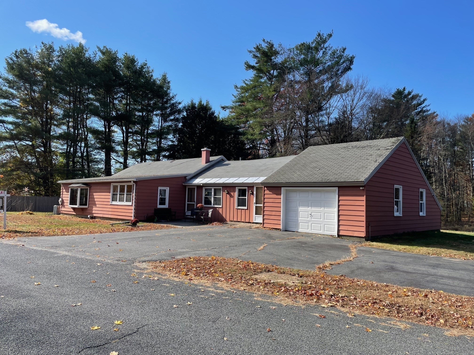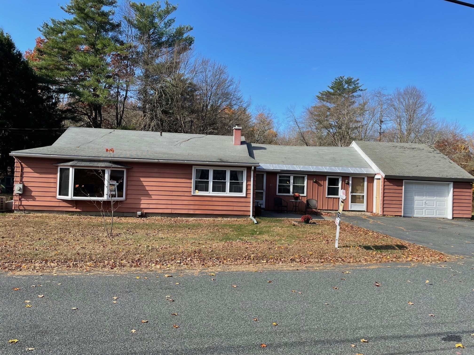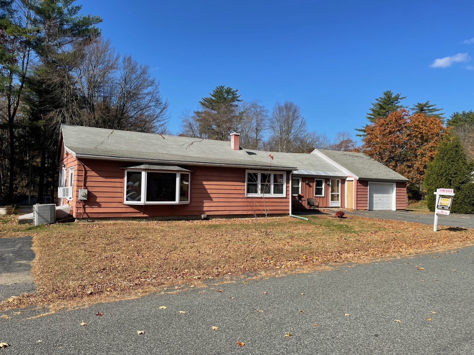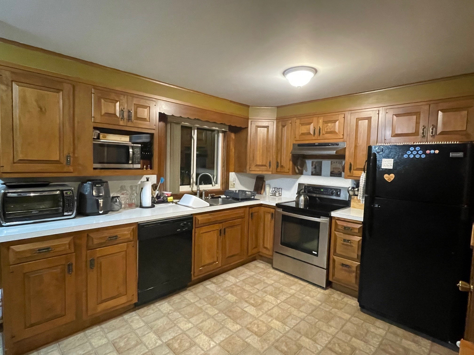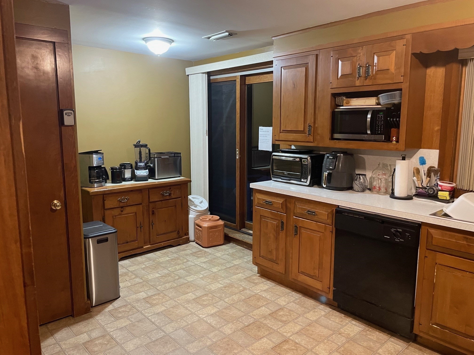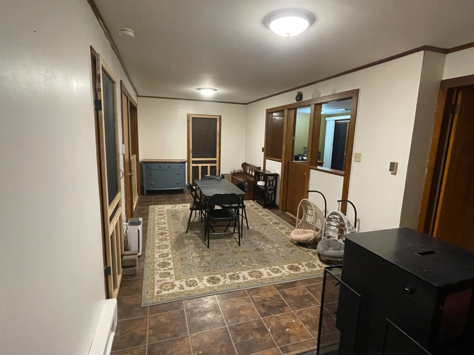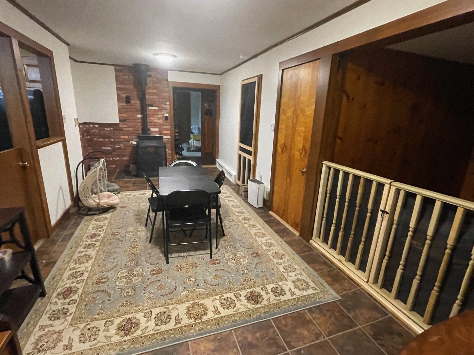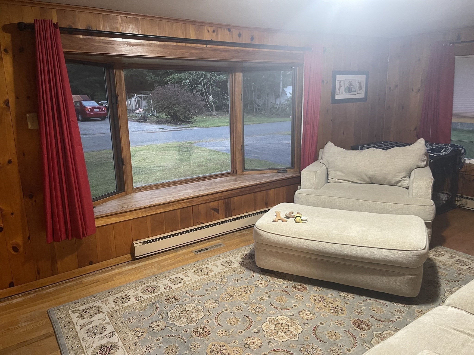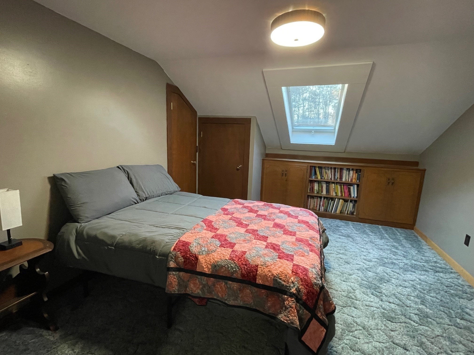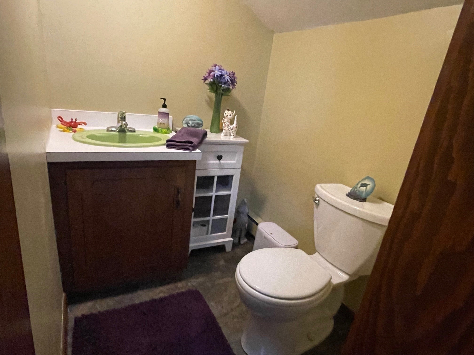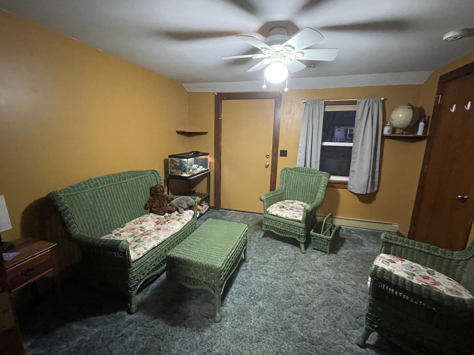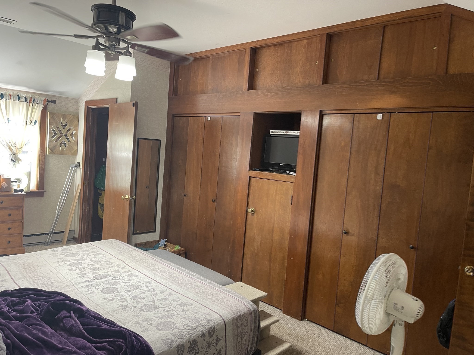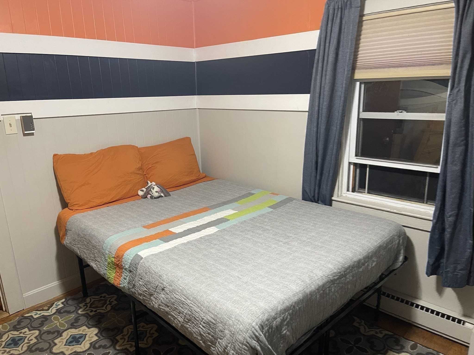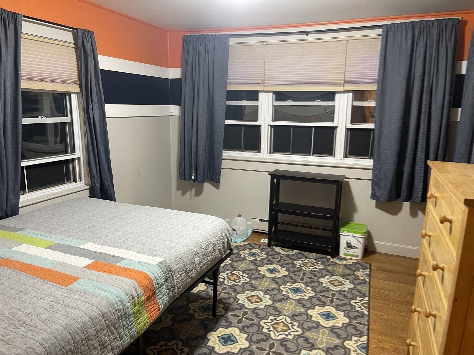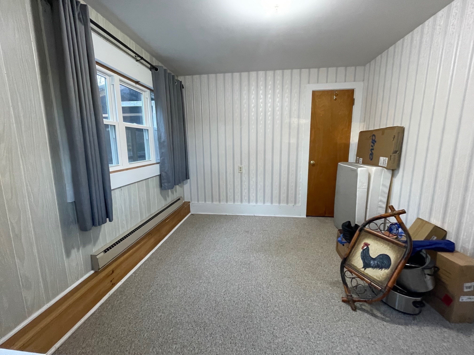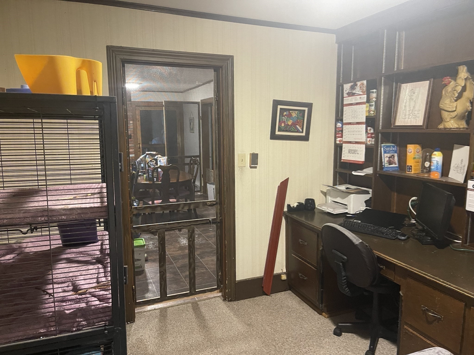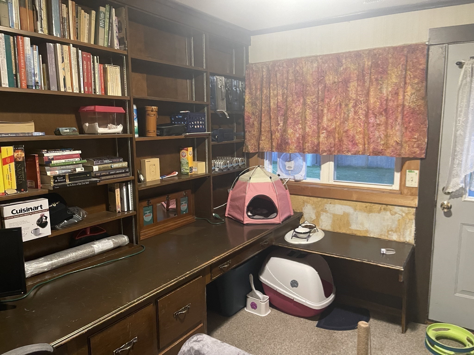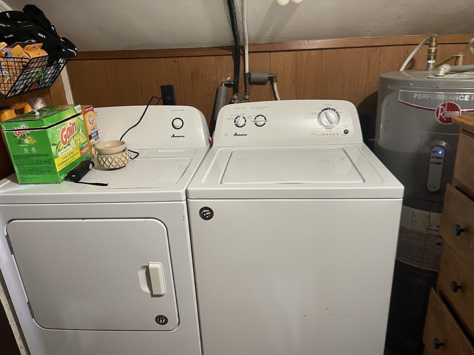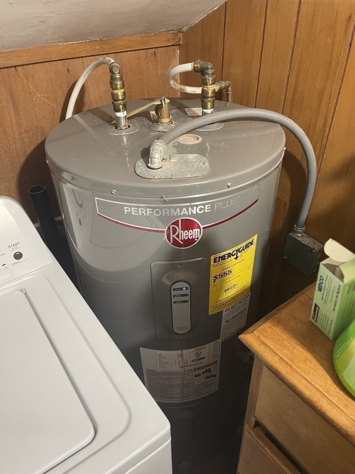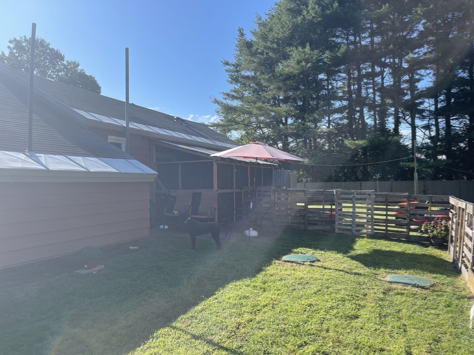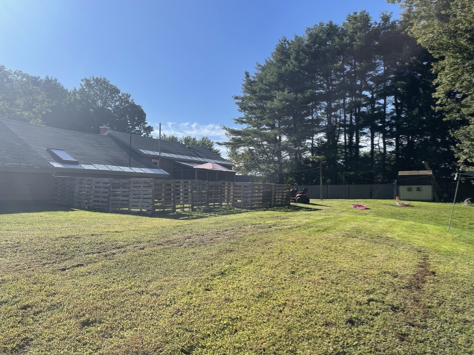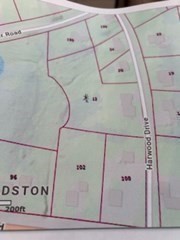Property Description
Property Overview
Property Details click or tap to expand
Kitchen, Dining, and Appliances
- Kitchen Dimensions: 16'6"X9'6"
- Kitchen Level: First Floor
- Flooring - Laminate
- Dishwasher, Dryer, Freezer, Microwave, Range, Refrigerator, Washer, Washer Hookup
- Dining Room Dimensions: 21X9'6"
- Dining Room Level: First Floor
- Dining Room Features: Flooring - Laminate
Bedrooms
- Bedrooms: 4
- Master Bedroom Dimensions: 19X10
- Master Bedroom Level: First Floor
- Master Bedroom Features: Ceiling Fan(s), Closet/Cabinets - Custom Built, Flooring - Wall to Wall Carpet
- Bedroom 2 Dimensions: 11X13
- Master Bedroom Features: Flooring - Wall to Wall Carpet
- Bedroom 3 Dimensions: 10X12
- Master Bedroom Features: Flooring - Hardwood
Other Rooms
- Total Rooms: 9
- Living Room Dimensions: 19X11'6"
- Living Room Level: First Floor
- Living Room Features: Flooring - Hardwood, Window(s) - Bay/Bow/Box
- Laundry Room Features: Bulkhead, Concrete Floor, Interior Access, Partial, Sump Pump
Bathrooms
- Full Baths: 1
- Half Baths 1
- Master Bath: 1
- Bathroom 1 Dimensions: 8'6"X5
- Bathroom 1 Features: Bathroom - Full
- Bathroom 2 Features: Bathroom - Half
Amenities
- Golf Course
- Highway Access
- House of Worship
- Park
- Private School
- Public School
- Shopping
Utilities
- Heating: Active Solar, Electric Baseboard, Forced Air, Geothermal Heat Source, Hot Water Radiators, Individual, Oil, Oil, Pellet Stove
- Hot Water: Electric
- Cooling: Window AC
- Electric Info: 200 Amps
- Energy Features: Insulated Doors, Insulated Windows
- Utility Connections: for Electric Dryer, for Electric Oven, for Electric Range, Washer Hookup
- Water: City/Town Water, Private
- Sewer: On-Site, Private Sewerage
Garage & Parking
- Garage Parking: Attached, Garage Door Opener, Storage, Work Area
- Garage Spaces: 1
- Parking Features: 1-10 Spaces, Off-Street, Paved Driveway
- Parking Spaces: 3
Interior Features
- Square Feet: 1712
- Interior Features: Finish - Sheetrock, Internet Available - Broadband, Internet Available - DSL, Internet Available - Fiber-Optic, Security System
- Accessability Features: Yes
Construction
- Year Built: 1950
- Type: Attached
- Style: Half-Duplex, Ranch, W/ Addition
- Construction Type: Aluminum, Frame
- Foundation Info: Concrete Block
- Roof Material: Aluminum, Asphalt/Fiberglass Shingles
- Flooring Type: Hardwood, Laminate, Vinyl, Wall to Wall Carpet
- Lead Paint: Unknown
- Warranty: No
Exterior & Lot
- Lot Description: Cleared, Gentle Slope, Level, Stream, Wooded
- Exterior Features: Patio, Storage Shed
- Road Type: Public
Other Information
- MLS ID# 73285638
- Last Updated: 11/14/24
- HOA: No
- Reqd Own Association: Unknown
Property History click or tap to expand
| Date | Event | Price | Price/Sq Ft | Source |
|---|---|---|---|---|
| 10/28/2024 | Active | $309,900 | $181 | MLSPIN |
| 10/24/2024 | Price Change | $309,900 | $181 | MLSPIN |
| 09/09/2024 | Active | $320,000 | $187 | MLSPIN |
| 09/05/2024 | New | $320,000 | $187 | MLSPIN |
Mortgage Calculator
Map & Resources
Full Circle
Private School, Grades: PK-6
0.12mi
Full Circle School
Private School, Grades: PK-6
0.67mi
Bernardston Elementary School
Public Elementary School, Grades: PK-6
1.32mi
Bernardston Police Department
Local Police
1.78mi
Bernardston Fire Department
Fire Station
0.85mi
Powers Institute Museum
Museum
0.82mi
Darwin Scott Memorial Natural Heritage Area
State Park
0.76mi
GTD Conservation Land
Municipal Park
1.27mi
Satan's Kingdom Wildlife Management Area
State Park
1.28mi
Charity Farm
Municipal Park
1.5mi
Griswold Wildlife Sanctuary
Municipal Park
1.7mi
Cushman Park
Municipal Park
0.82mi
Crumpin-Fox Club
Golf Course
0.08mi
Silver Lake
Recreation Ground
0.79mi
Purple Meadow Campground
Recreation Ground
1.23mi
Northfield Mt Hermon Rec Land
Recreation Ground
1.49mi
Cushman Library
Library
0.8mi
Dollar General Market
Supermarket
0.1mi
Seller's Representative: Susan Apteker, Four Columns Realty, LLC
MLS ID#: 73285638
© 2024 MLS Property Information Network, Inc.. All rights reserved.
The property listing data and information set forth herein were provided to MLS Property Information Network, Inc. from third party sources, including sellers, lessors and public records, and were compiled by MLS Property Information Network, Inc. The property listing data and information are for the personal, non commercial use of consumers having a good faith interest in purchasing or leasing listed properties of the type displayed to them and may not be used for any purpose other than to identify prospective properties which such consumers may have a good faith interest in purchasing or leasing. MLS Property Information Network, Inc. and its subscribers disclaim any and all representations and warranties as to the accuracy of the property listing data and information set forth herein.
MLS PIN data last updated at 2024-11-14 13:30:00



