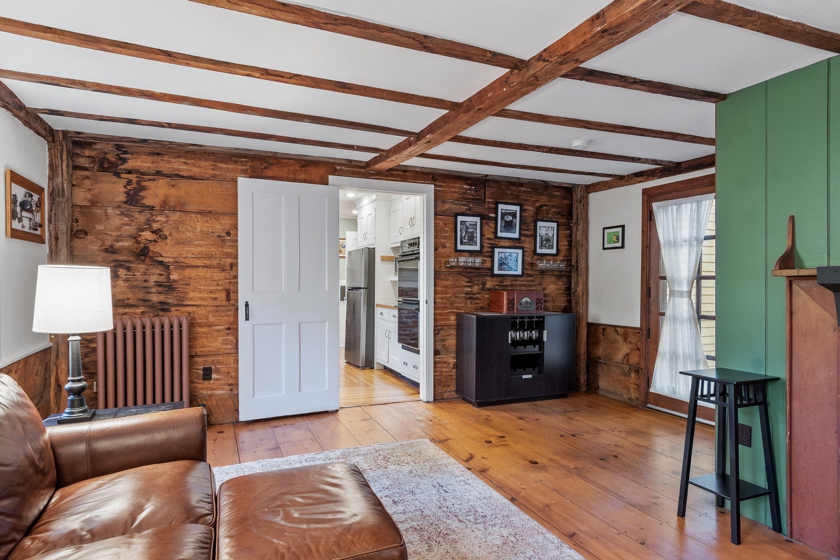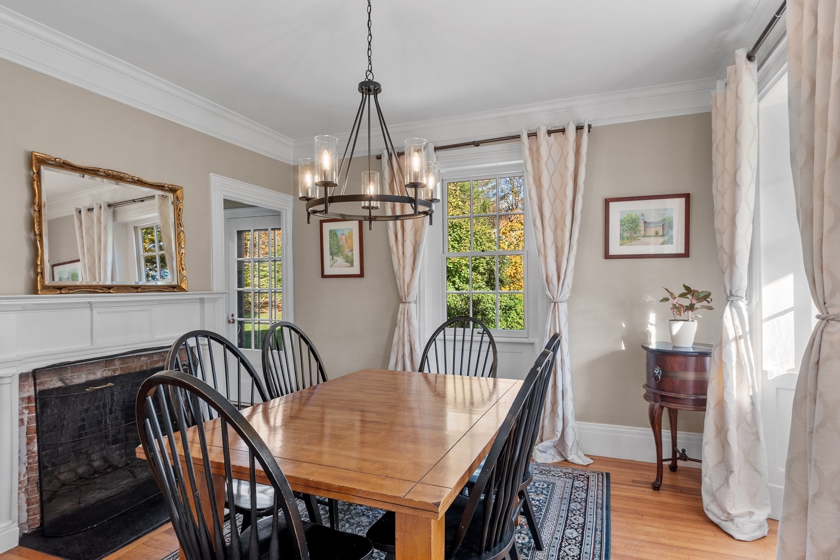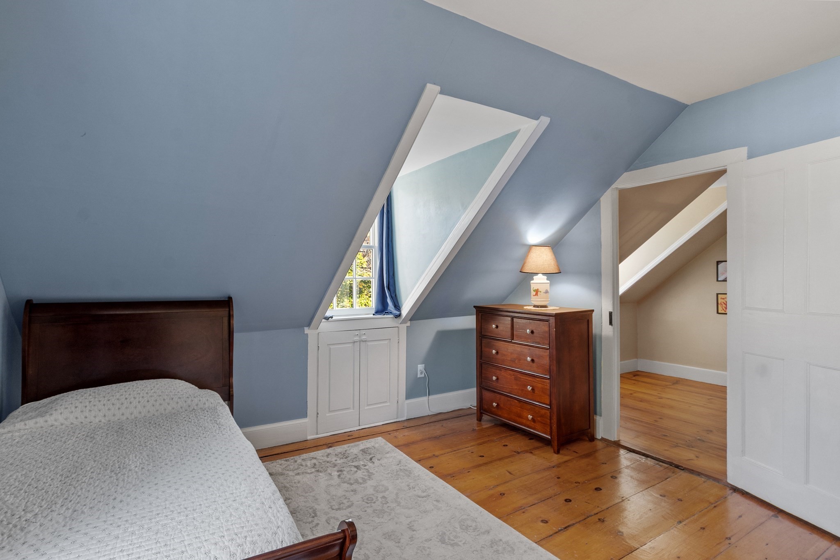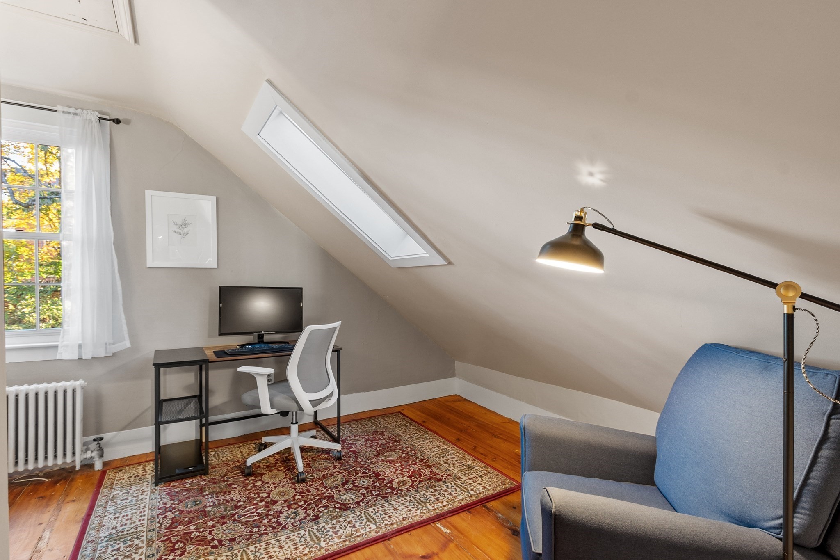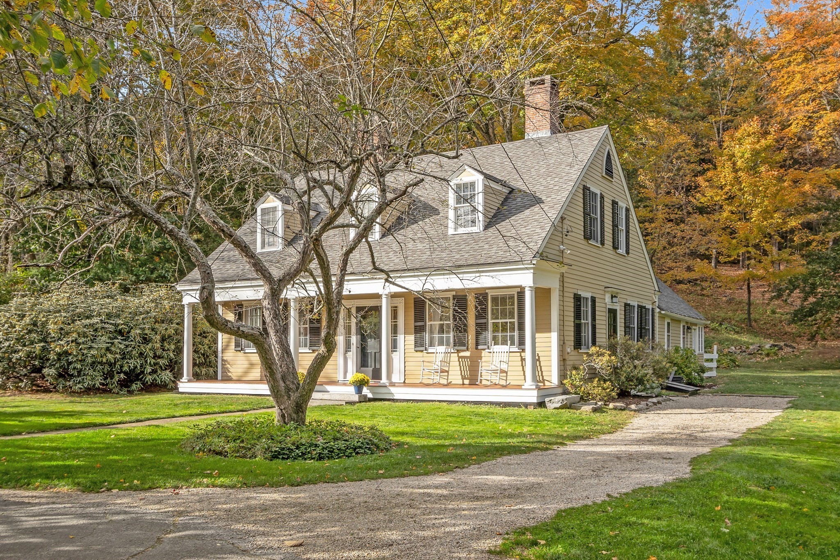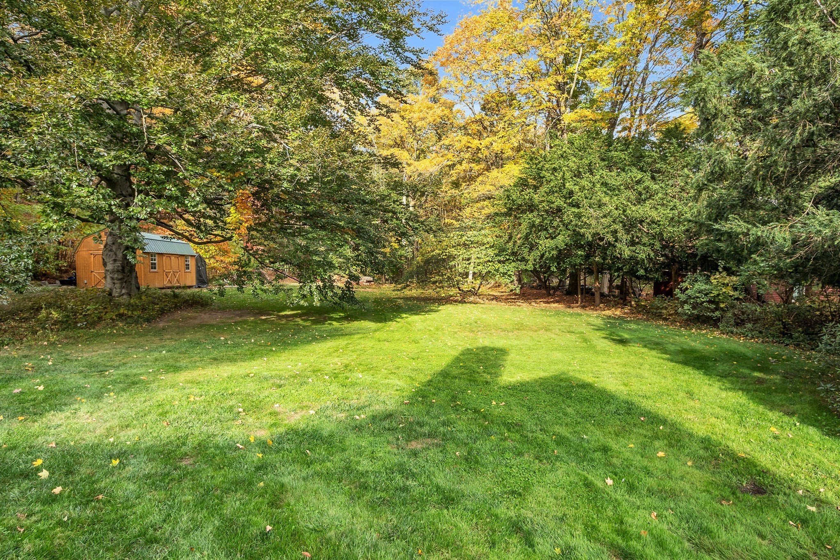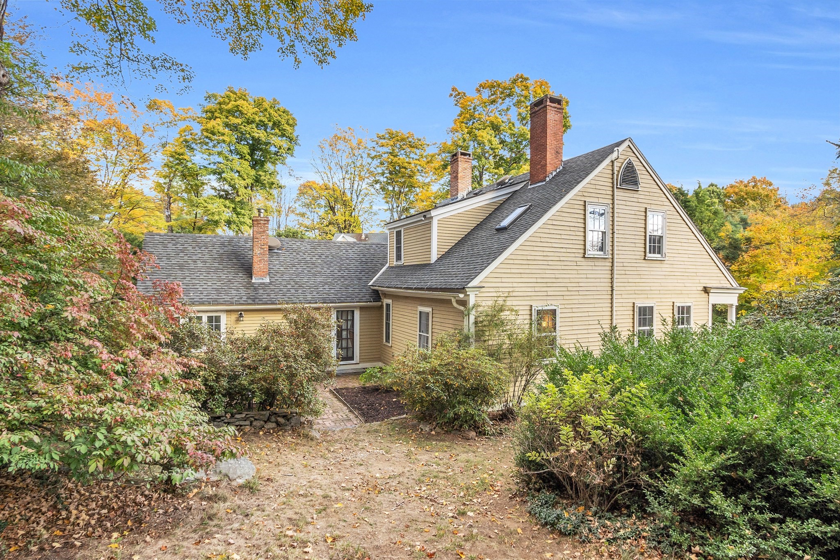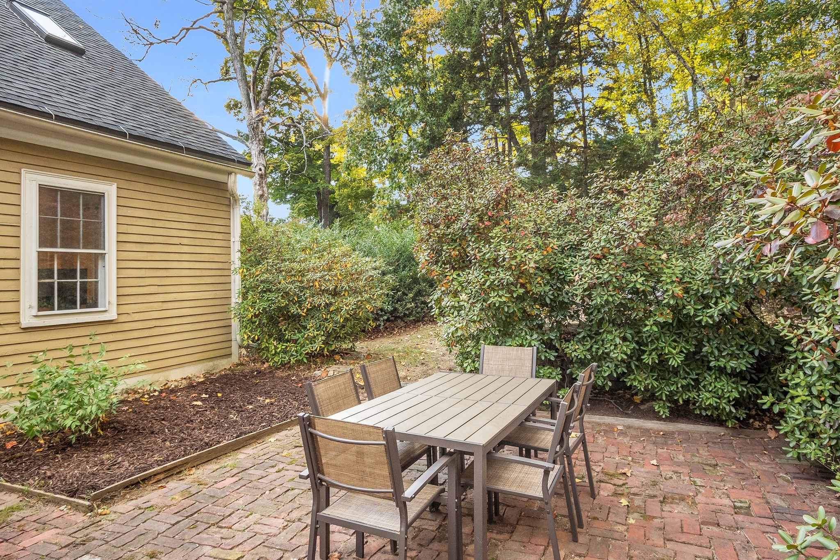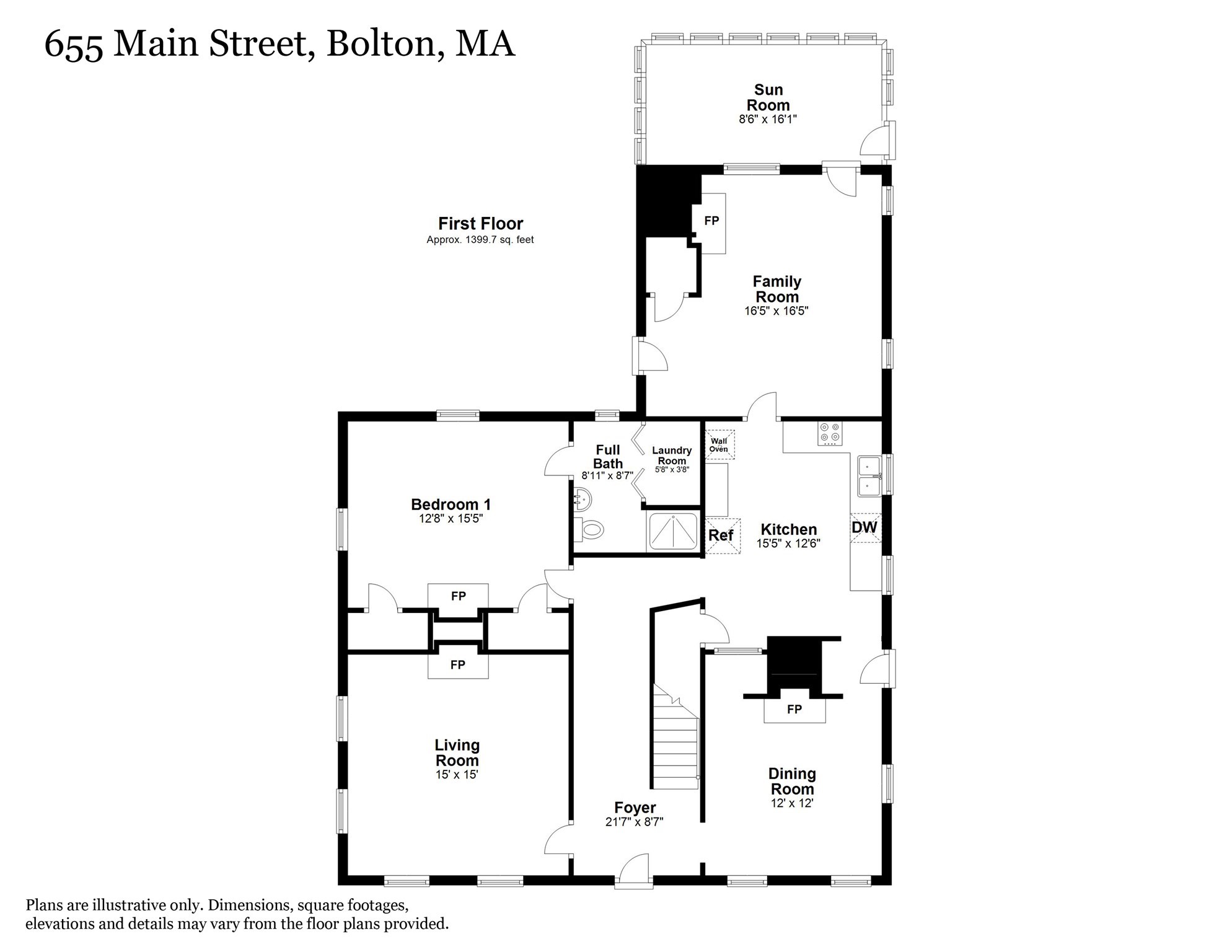Property Description
Property Overview
Property Details click or tap to expand
Kitchen, Dining, and Appliances
- Kitchen Dimensions: 15'6"X12'7"
- Kitchen Level: First Floor
- Exterior Access, Flooring - Hardwood, Recessed Lighting, Stainless Steel Appliances
- Dishwasher, Range, Refrigerator, Wall Oven, Washer Hookup
- Dining Room Dimensions: 12X12
- Dining Room Level: First Floor
- Dining Room Features: Closet, Fireplace, Flooring - Hardwood, Lighting - Overhead
Bedrooms
- Bedrooms: 4
- Master Bedroom Dimensions: 15'1"X15'7"
- Master Bedroom Level: Second Floor
- Master Bedroom Features: Closet, Flooring - Hardwood
- Bedroom 2 Dimensions: 13'4"X12
- Bedroom 2 Level: Second Floor
- Master Bedroom Features: Closet, Flooring - Hardwood
- Bedroom 3 Dimensions: 11'10"X12'6"
- Bedroom 3 Level: Second Floor
- Master Bedroom Features: Closet, Flooring - Hardwood, Skylight
Other Rooms
- Total Rooms: 9
- Living Room Dimensions: 15X15
- Living Room Level: First Floor
- Living Room Features: Crown Molding, Fireplace, Flooring - Hardwood, Wainscoting
- Family Room Dimensions: 16'6"X16'6"
- Family Room Level: First Floor
- Family Room Features: Ceiling - Beamed, Closet, Exterior Access, Flooring - Hardwood, Wood / Coal / Pellet Stove
- Laundry Room Features: Bulkhead, Full, Interior Access, Radon Remediation System, Sump Pump, Unfinished Basement
Bathrooms
- Full Baths: 2
- Bathroom 1 Dimensions: 8'1"X8'8"
- Bathroom 1 Level: First Floor
- Bathroom 1 Features: Bathroom - Full, Bathroom - With Shower Stall, Dryer Hookup - Electric, Flooring - Stone/Ceramic Tile, Pedestal Sink, Washer Hookup
- Bathroom 2 Dimensions: 6'4"X12'7"
- Bathroom 2 Level: Second Floor
- Bathroom 2 Features: Bathroom - Double Vanity/Sink, Bathroom - Full, Bathroom - Tiled With Tub & Shower, Closet - Linen, Countertops - Stone/Granite/Solid, Flooring - Stone/Ceramic Tile
Amenities
- Conservation Area
- Golf Course
- Highway Access
- House of Worship
- Medical Facility
- Park
- Public School
- Shopping
- Stables
- Tennis Court
- Walk/Jog Trails
Utilities
- Heating: Common, Geothermal Heat Source, Heat Pump, Individual, Oil, Steam
- Hot Water: Other (See Remarks), Varies Per Unit
- Cooling: Individual, None
- Electric Info: 200 Amps, Circuit Breakers, Underground
- Energy Features: Backup Generator, Storm Doors, Storm Windows
- Utility Connections: for Electric Dryer, for Electric Oven, for Electric Range, Washer Hookup
- Water: Nearby, Private Water
- Sewer: On-Site, Private Sewerage
Garage & Parking
- Parking Features: 1-10 Spaces, Off-Street, Stone/Gravel
- Parking Spaces: 4
Interior Features
- Square Feet: 2473
- Fireplaces: 5
- Interior Features: Internet Available - Broadband
- Accessability Features: Unknown
Construction
- Year Built: 1830
- Type: Detached
- Style: Cape, Historical, Rowhouse
- Construction Type: Aluminum, Frame
- Foundation Info: Fieldstone
- Roof Material: Aluminum, Asphalt/Fiberglass Shingles
- Flooring Type: Concrete, Hardwood, Tile
- Lead Paint: Unknown
- Warranty: No
Exterior & Lot
- Lot Description: Scenic View(s)
- Exterior Features: Invisible Fence, Patio, Porch, Screens, Stone Wall, Storage Shed
- Road Type: Paved, Public, Publicly Maint.
Other Information
- MLS ID# 73303586
- Last Updated: 11/18/24
- HOA: No
- Reqd Own Association: Unknown
- Terms: Contract for Deed, Rent w/Option
Property History click or tap to expand
| Date | Event | Price | Price/Sq Ft | Source |
|---|---|---|---|---|
| 11/18/2024 | Contingent | $725,000 | $293 | MLSPIN |
| 11/08/2024 | Active | $725,000 | $293 | MLSPIN |
| 11/04/2024 | Back on Market | $725,000 | $293 | MLSPIN |
| 10/23/2024 | Contingent | $725,000 | $293 | MLSPIN |
| 10/21/2024 | Active | $725,000 | $293 | MLSPIN |
| 10/17/2024 | New | $725,000 | $293 | MLSPIN |
Mortgage Calculator
Map & Resources
Florence Sawyer School
Public Elementary School, Grades: PK-8
0.34mi
Bolton Bean
Coffee Shop
0.17mi
Dunkin'
Donut & Coffee Shop
0.82mi
Subway
Sandwich (Fast Food)
0.82mi
Integrative Animal Health
Veterinary
0.46mi
Bolton Town Police Dept
Local Police
0.35mi
Bolton Fire Department
Fire Station
0.34mi
Rob Held Amphitheater
Theatre
0.27mi
Yoga 626
Fitness Centre. Sports: Yoga
0.16mi
Philbin Land Conservation
Municipal Park
0.03mi
Sullivan Conservation Land
Land Trust Park
0.65mi
Miskell Cr
Private Park
0.86mi
Bolton Conservation Land
Nature Reserve
0.89mi
Pond Park & Skating Pond
Municipal Park
0.15mi
Town Common Park
Park
0.22mi
Veterans Memorial Park
Municipal Park
0.35mi
Knox Trail
Recreation Ground
0.63mi
Knox Trail Council B.S.A
Recreation Ground
0.67mi
Nature and Nurture
Childcare
0.16mi
Hair By Terry
Hairdresser
0.16mi
Clinton Savings Bank
Bank
0.43mi
Mobil
Gas Station. Self Service: No
0.9mi
Bolton Public Library
Library
0.36mi
Country Cupboard
Convenience
0.83mi
Seller's Representative: Amy Balewicz Homes, Keller Williams Realty Boston Northwest
MLS ID#: 73303586
© 2024 MLS Property Information Network, Inc.. All rights reserved.
The property listing data and information set forth herein were provided to MLS Property Information Network, Inc. from third party sources, including sellers, lessors and public records, and were compiled by MLS Property Information Network, Inc. The property listing data and information are for the personal, non commercial use of consumers having a good faith interest in purchasing or leasing listed properties of the type displayed to them and may not be used for any purpose other than to identify prospective properties which such consumers may have a good faith interest in purchasing or leasing. MLS Property Information Network, Inc. and its subscribers disclaim any and all representations and warranties as to the accuracy of the property listing data and information set forth herein.
MLS PIN data last updated at 2024-11-18 09:22:00









