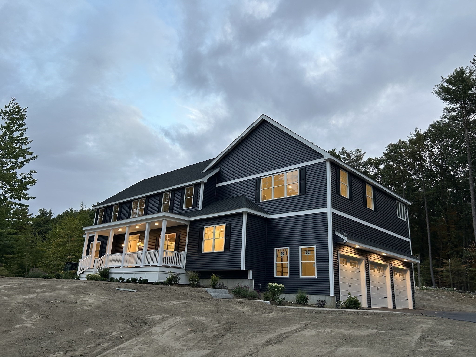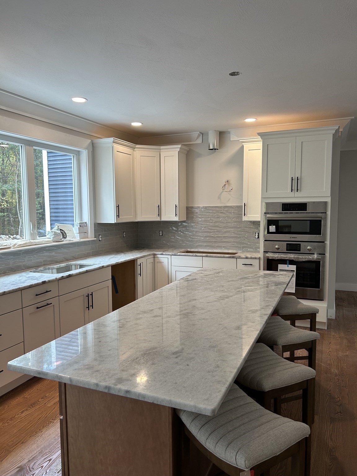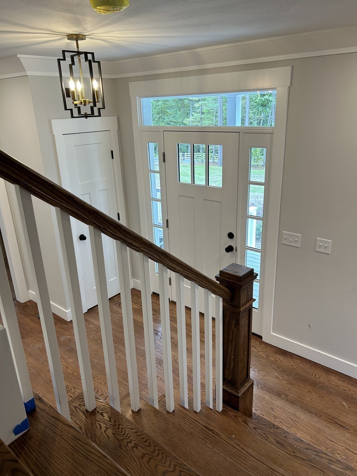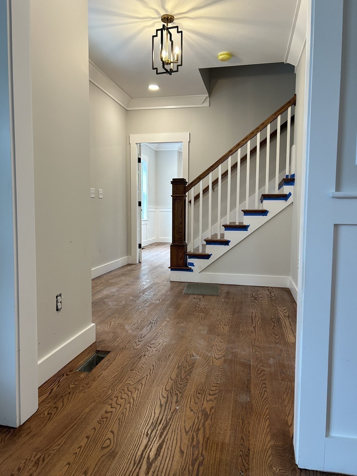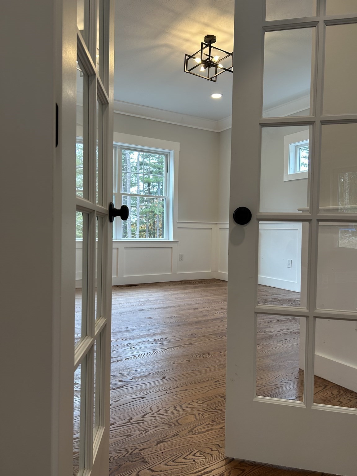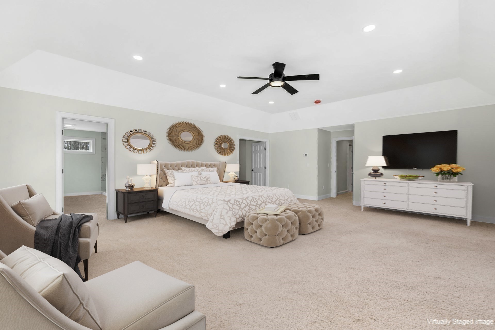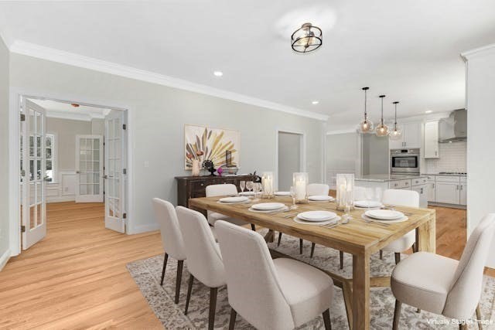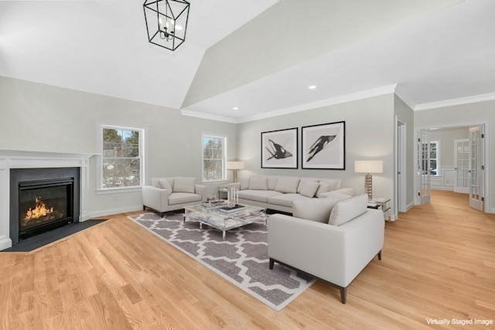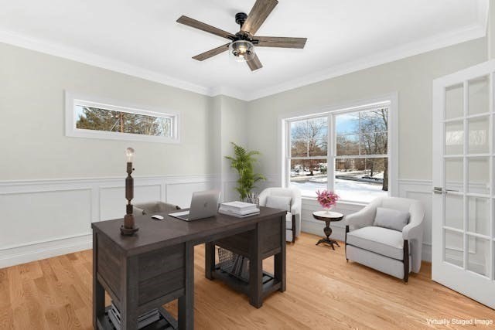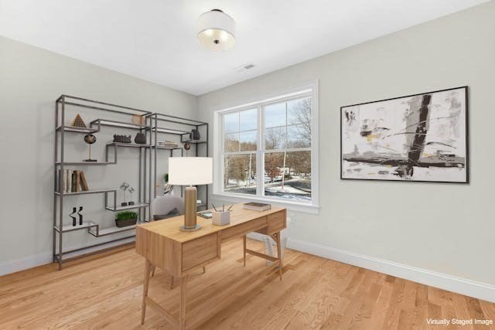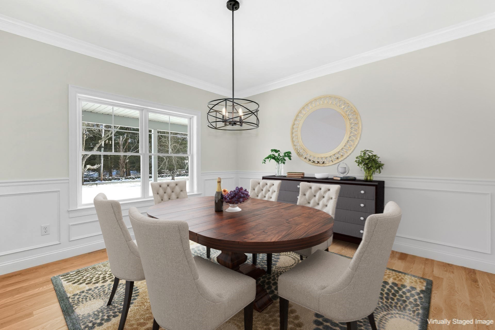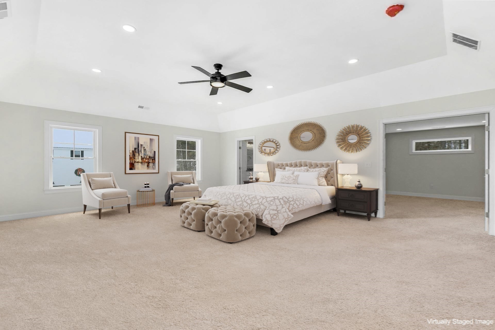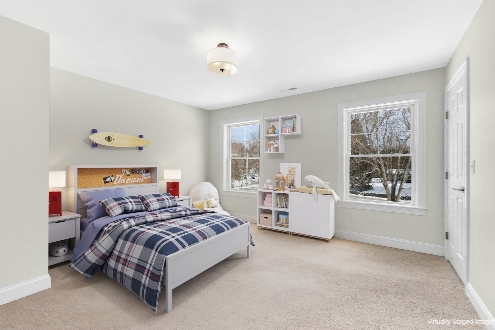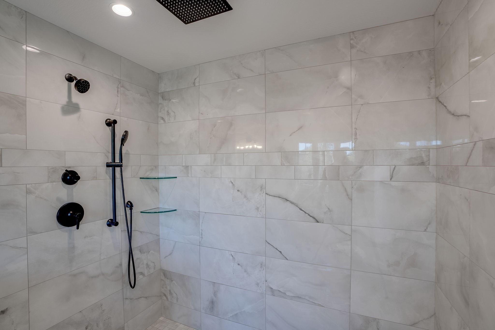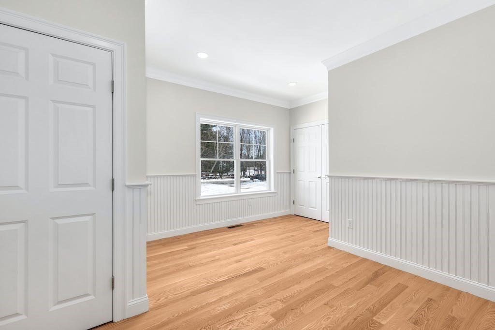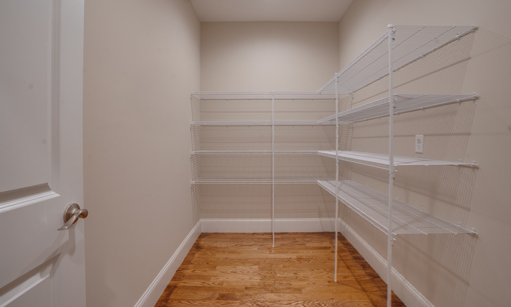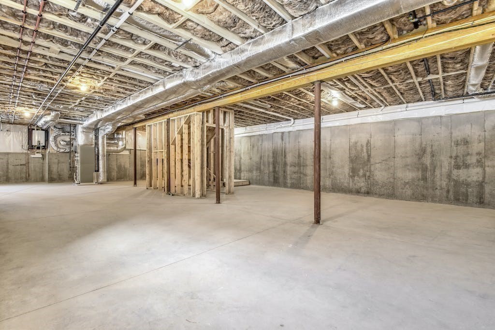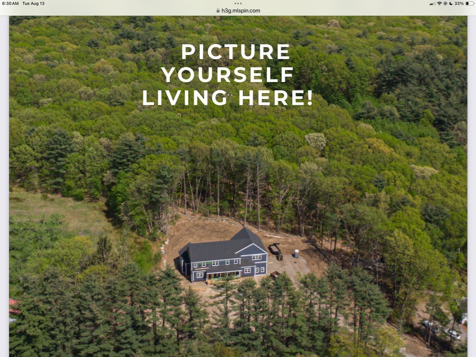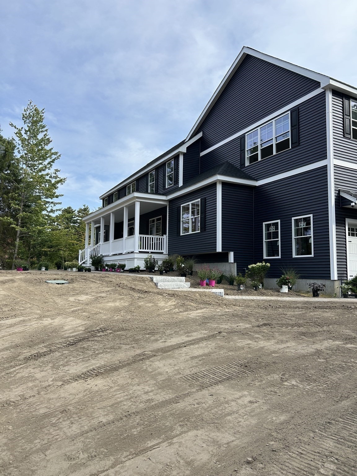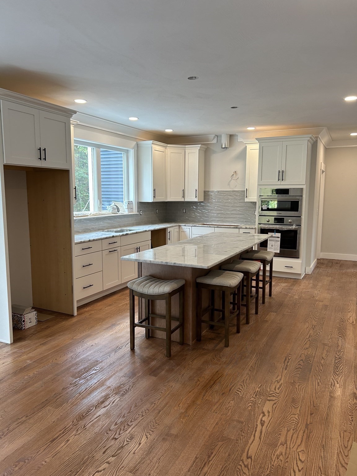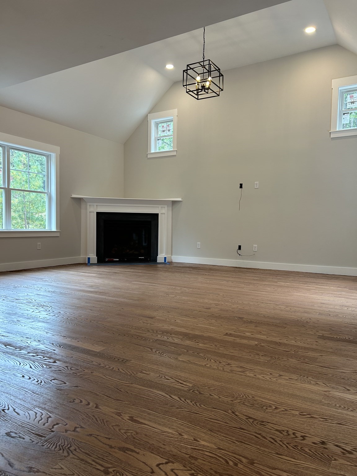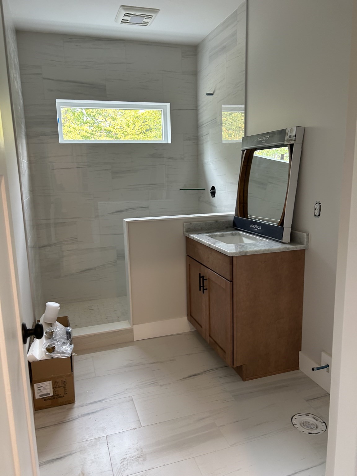Property Description
Property Overview
Property Details click or tap to expand
Kitchen, Dining, and Appliances
- Kitchen Dimensions: 30X14
- Kitchen Level: First Floor
- Countertops - Stone/Granite/Solid, Flooring - Hardwood, Kitchen Island, Pantry
- Dishwasher, Dishwasher - ENERGY STAR, Microwave, Range, Wall Oven, Washer Hookup
- Dining Room Dimensions: 13X12
- Dining Room Level: First Floor
- Dining Room Features: Flooring - Hardwood
Bedrooms
- Bedrooms: 5
- Master Bedroom Dimensions: 27X19
- Master Bedroom Level: Second Floor
- Master Bedroom Features: Closet - Walk-in
- Bedroom 2 Dimensions: 13X10
- Bedroom 2 Level: Second Floor
- Bedroom 3 Dimensions: 13X1
- Bedroom 3 Level: Second Floor
Other Rooms
- Total Rooms: 12
- Living Room Dimensions: 14'7"X13'9"
- Living Room Level: First Floor
- Living Room Features: Flooring - Hardwood
- Family Room Dimensions: 20X20
- Family Room Level: First Floor
- Family Room Features: Flooring - Hardwood
- Laundry Room Features: Concrete Floor, Full, Interior Access, Unfinished Basement, Walk Out
Bathrooms
- Full Baths: 4
- Master Bath: 1
- Bathroom 1 Level: First Floor
- Bathroom 2 Level: Second Floor
- Bathroom 3 Level: Second Floor
Amenities
- Bike Path
- Conservation Area
- Golf Course
- Highway Access
- Park
- Public School
- Stables
- Tennis Court
- Walk/Jog Trails
Utilities
- Heating: ENERGY STAR, Fan Coil, Forced Air, Hot Water Radiators, Oil, Propane
- Heat Zones: 2
- Hot Water: Other (See Remarks), Varies Per Unit
- Cooling: Central Air, ENERGY STAR
- Cooling Zones: 2
- Energy Features: Insulated Doors, Insulated Windows
- Utility Connections: for Electric Dryer, for Electric Oven, for Gas Range, Icemaker Connection, Washer Hookup
- Water: Nearby, Private Water
- Sewer: On-Site, Private Sewerage
Garage & Parking
- Garage Parking: Attached
- Garage Spaces: 3
- Parking Features: 1-10 Spaces, Off-Street
- Parking Spaces: 8
Interior Features
- Square Feet: 4000
- Fireplaces: 1
- Interior Features: French Doors
- Accessability Features: Unknown
Construction
- Year Built: 2024
- Type: Detached
- Style: Colonial, Detached, Farmhouse, Motel/Cottage/Efficiency,
- Foundation Info: Poured Concrete
- Flooring Type: Hardwood, Tile, Wall to Wall Carpet, Wood
- Lead Paint: Unknown
- Warranty: Yes
Exterior & Lot
- Lot Description: Cleared, Level, Other (See Remarks)
- Exterior Features: Deck - Composite, Porch
- Road Type: Public
- Beach Ownership: Public
- Beach Description: Lake/Pond
Other Information
- MLS ID# 73304228
- Last Updated: 10/19/24
- HOA: No
- Reqd Own Association: Unknown
- Terms: Contract for Deed, Other (See Remarks), Rent w/Option, Special
Property History click or tap to expand
| Date | Event | Price | Price/Sq Ft | Source |
|---|---|---|---|---|
| 10/19/2024 | New | $1,698,900 | $425 | MLSPIN |
| 10/19/2024 | Expired | $1,698,900 | $425 | MLSPIN |
| 10/09/2024 | Active | $1,698,900 | $425 | MLSPIN |
| 10/05/2024 | Extended | $1,698,900 | $425 | MLSPIN |
| 09/28/2024 | Active | $1,698,900 | $425 | MLSPIN |
| 09/24/2024 | Extended | $1,698,900 | $425 | MLSPIN |
| 08/29/2024 | Active | $1,698,900 | $425 | MLSPIN |
| 08/25/2024 | Extended | $1,698,900 | $425 | MLSPIN |
| 07/23/2024 | Active | $1,698,900 | $425 | MLSPIN |
| 07/19/2024 | New | $1,698,900 | $425 | MLSPIN |
| 07/02/2024 | Expired | $1,699,800 | $425 | MLSPIN |
| 06/29/2024 | Extended | $1,699,800 | $425 | MLSPIN |
| 05/21/2024 | Active | $1,699,800 | $425 | MLSPIN |
| 05/17/2024 | New | $1,699,800 | $425 | MLSPIN |
| 05/14/2024 | Expired | $1,699,800 | $425 | MLSPIN |
| 05/06/2024 | Active | $1,699,800 | $425 | MLSPIN |
| 04/30/2024 | Extended | $1,699,800 | $425 | MLSPIN |
| 03/25/2024 | Active | $1,699,800 | $425 | MLSPIN |
| 03/21/2024 | New | $1,699,800 | $425 | MLSPIN |
Mortgage Calculator
Map & Resources
Nashoba Regional High School
Public Secondary School, Grades: 9-12
0.88mi
Bolton Fire Department
Fire Station
0.99mi
Bolton Town Police Dept
Local Police
1mi
Rob Held Amphitheater
Theatre
0.92mi
Hanson Land
Municipal Park
0.4mi
Wilder Farm Conservation Area
Private Park
0.48mi
Sullivan Conservation Land
Land Trust Park
0.53mi
Wilder Goose Pond
Municipal Park
0.64mi
Vaughn Hills Conservation Area
Municipal Park
0.65mi
Philbin Land Conservation
Municipal Park
0.77mi
Sochalaski Conservation Land
Municipal Park
0.91mi
Town Common Park
Park
0.91mi
Bolton Public Library
Library
0.91mi
Seller's Representative: MJT Boston Group, Keller Williams Realty North Central
MLS ID#: 73304228
© 2024 MLS Property Information Network, Inc.. All rights reserved.
The property listing data and information set forth herein were provided to MLS Property Information Network, Inc. from third party sources, including sellers, lessors and public records, and were compiled by MLS Property Information Network, Inc. The property listing data and information are for the personal, non commercial use of consumers having a good faith interest in purchasing or leasing listed properties of the type displayed to them and may not be used for any purpose other than to identify prospective properties which such consumers may have a good faith interest in purchasing or leasing. MLS Property Information Network, Inc. and its subscribers disclaim any and all representations and warranties as to the accuracy of the property listing data and information set forth herein.
MLS PIN data last updated at 2024-10-19 09:26:00



