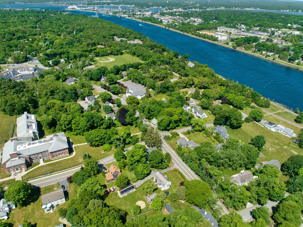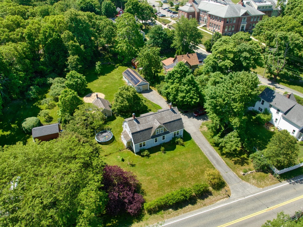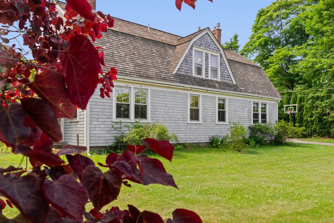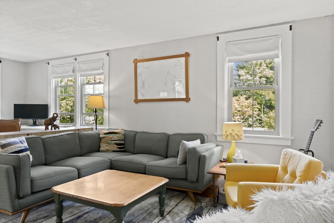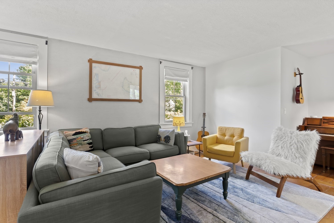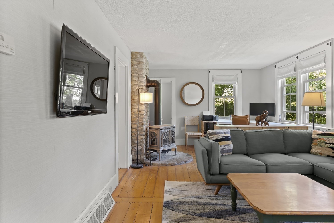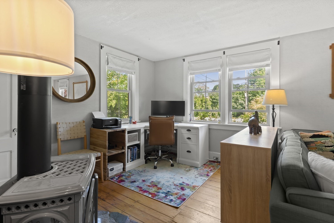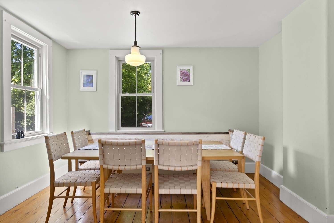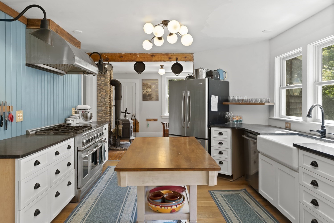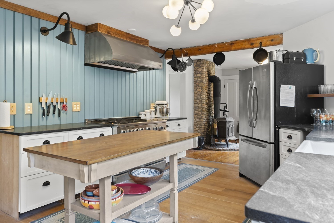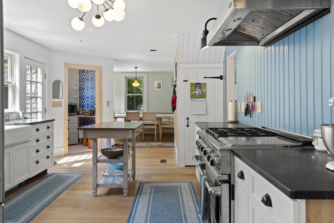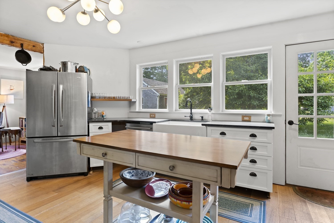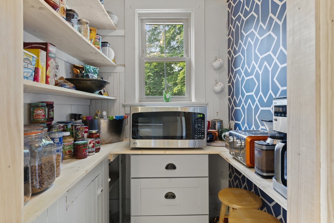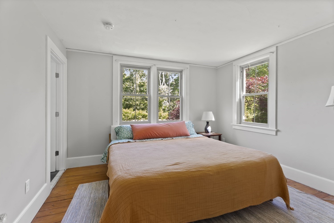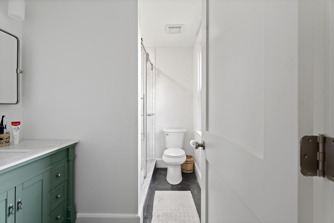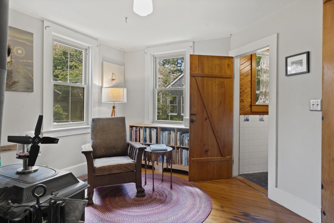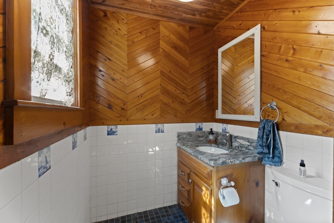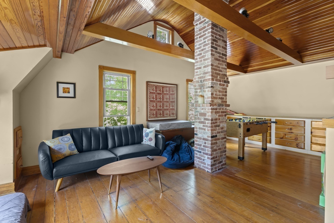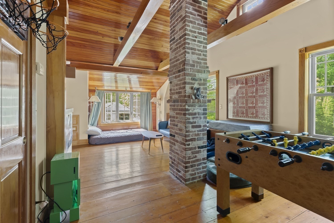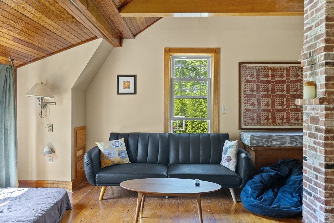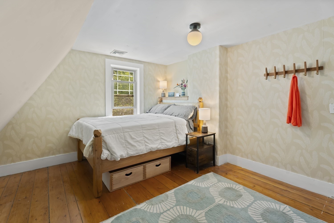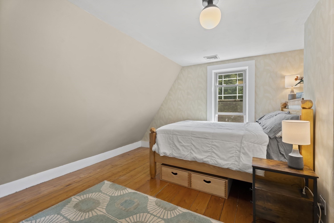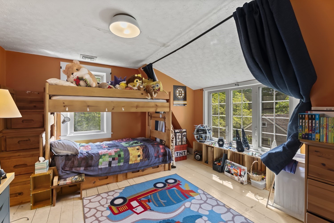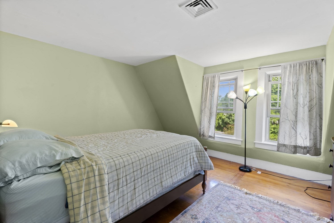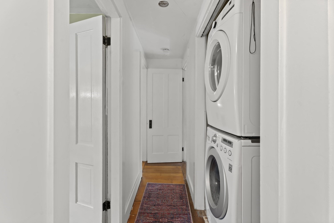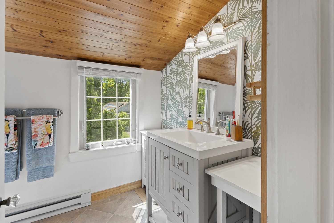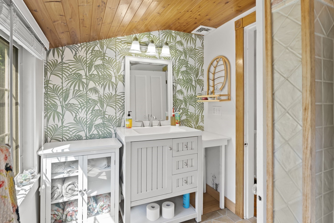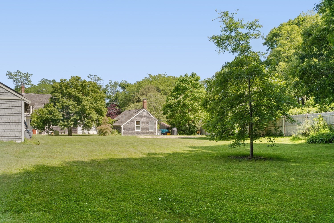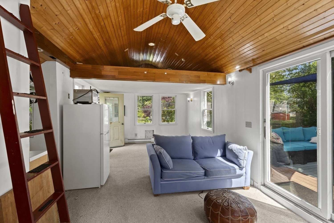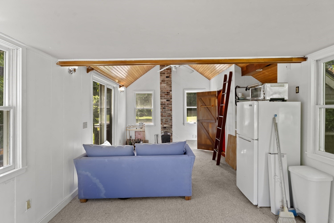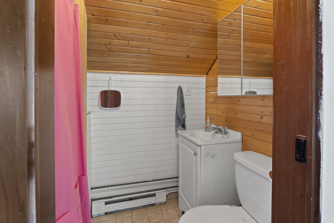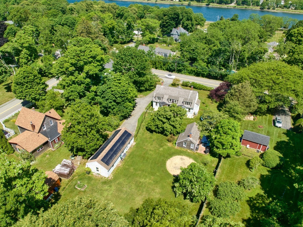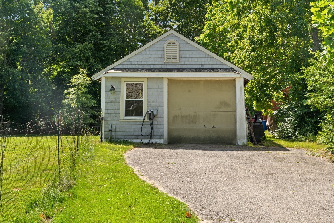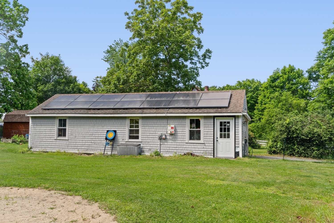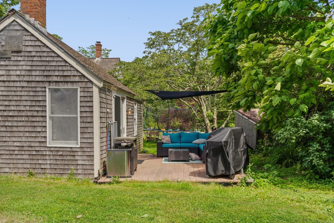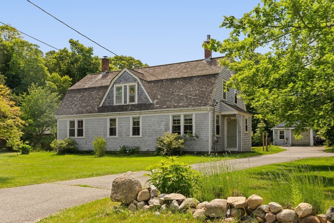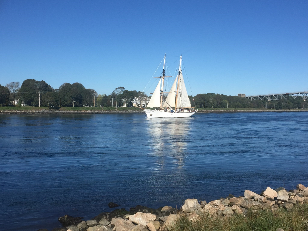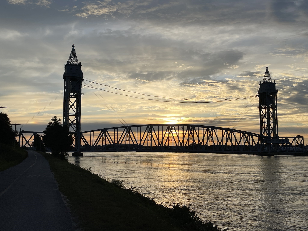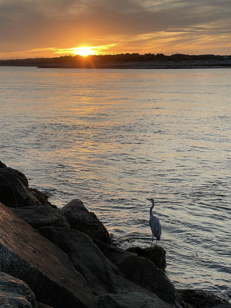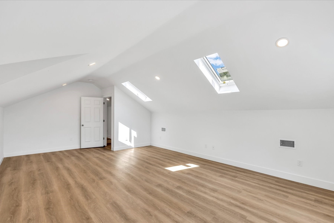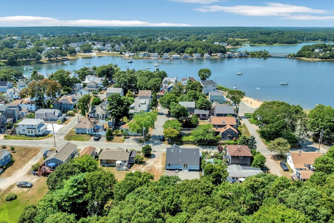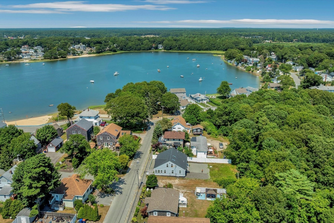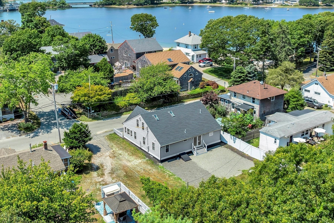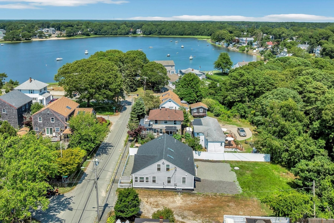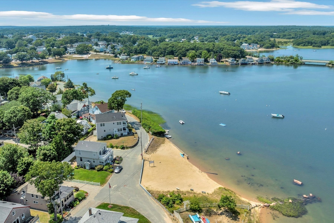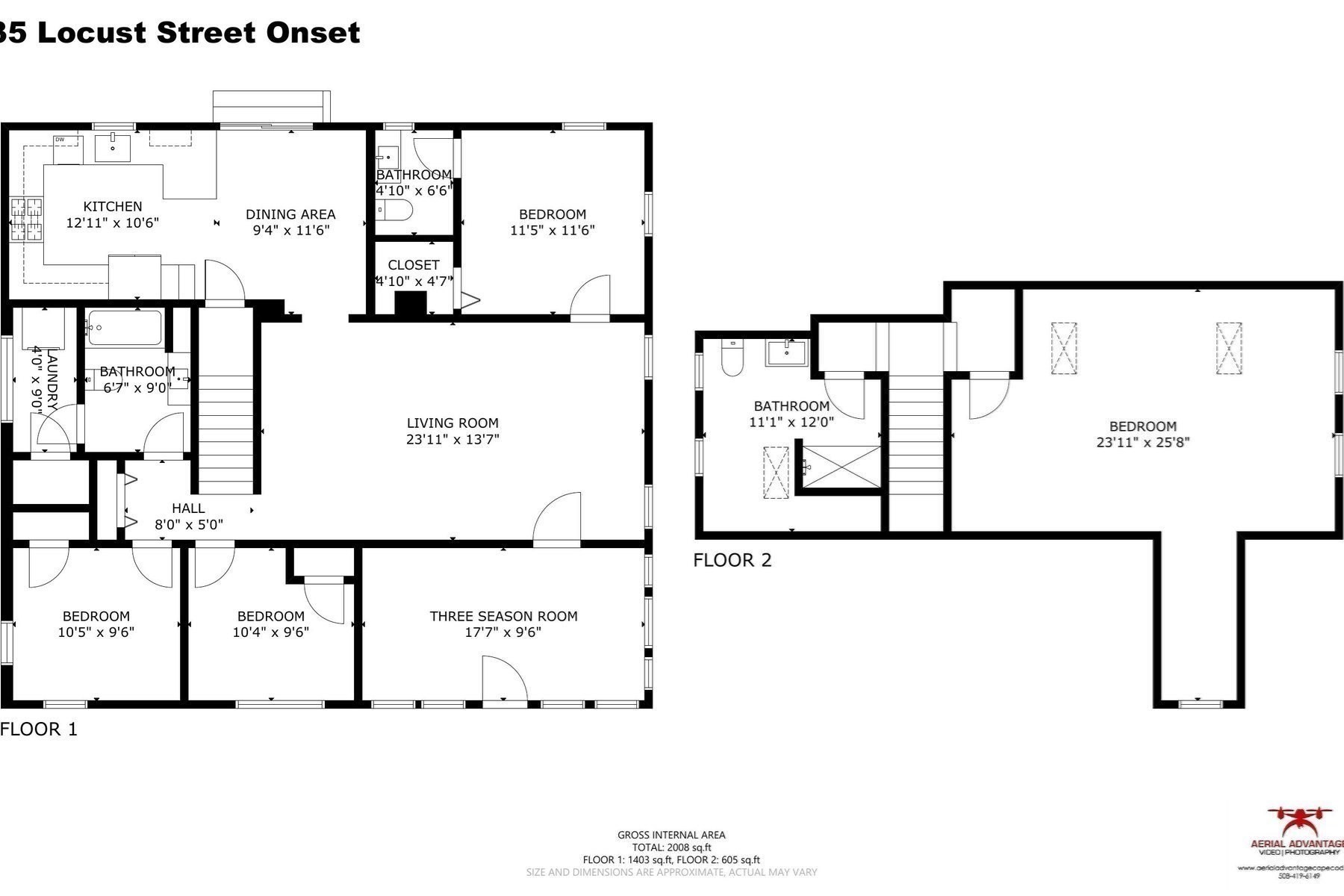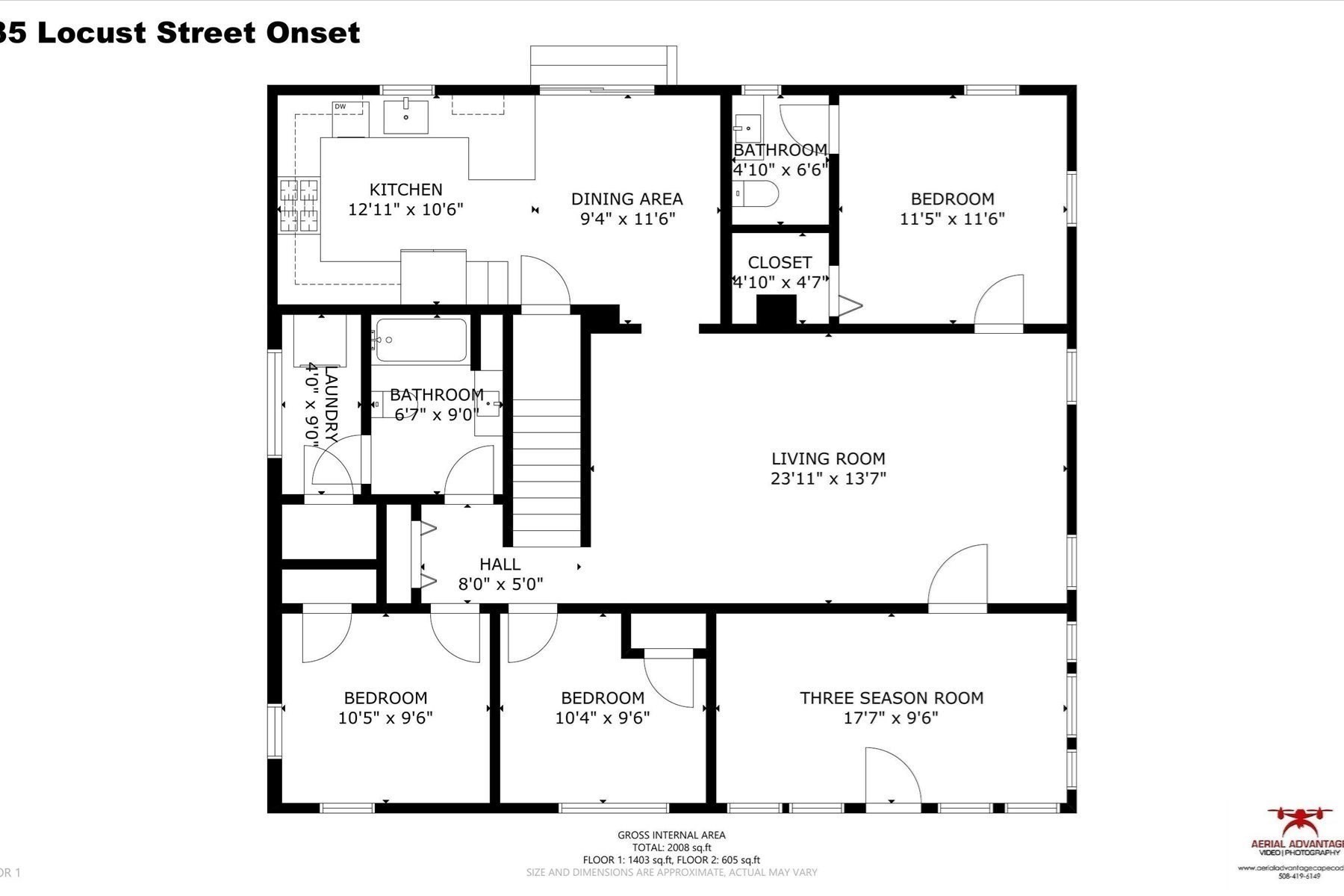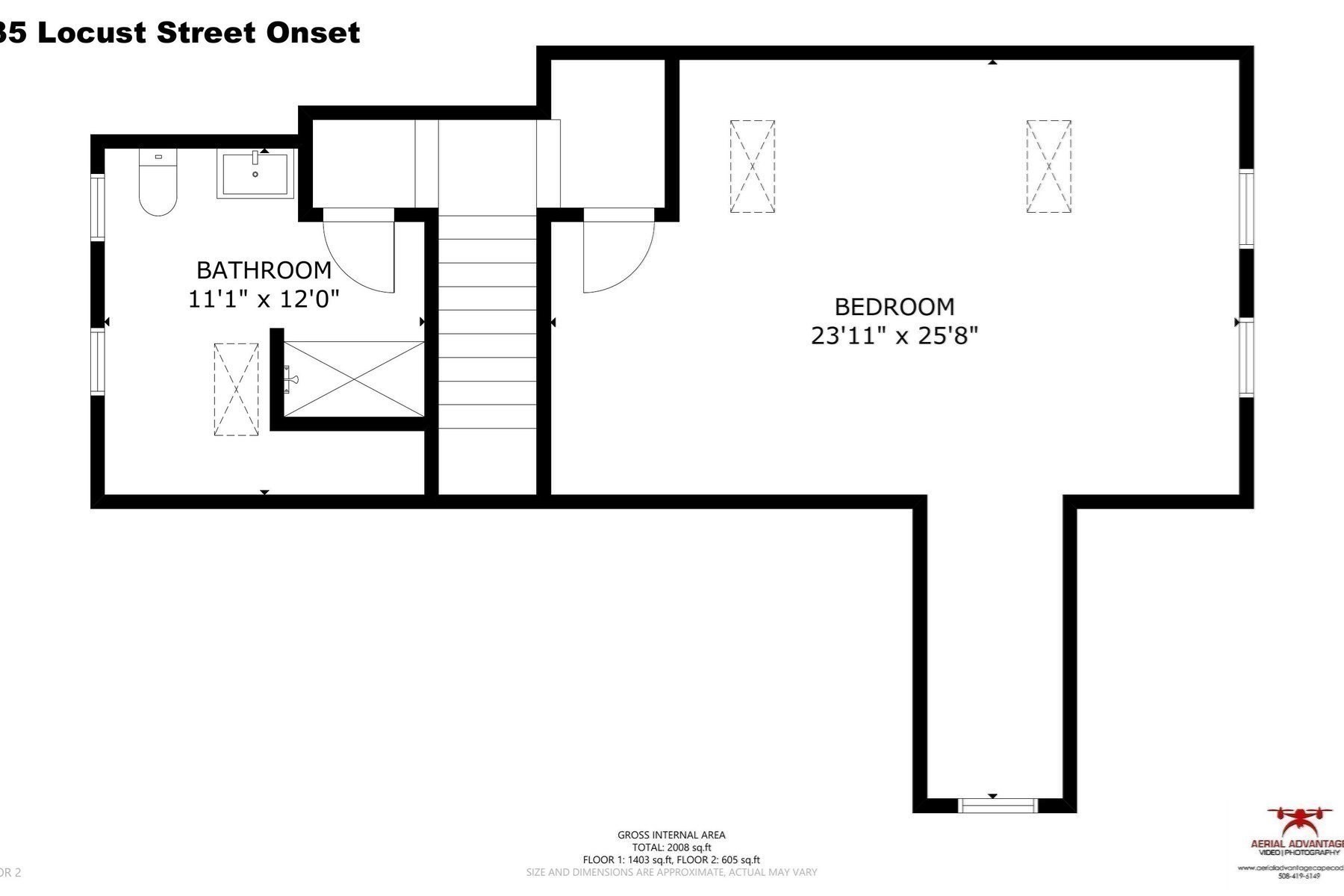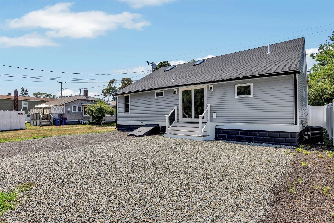Property Overview
Kitchen, Dining, and Appliances
- Kitchen Level: First Floor
- Dishwasher, Vent Hood
- Dining Room Level: First Floor
Bedrooms
- Bedrooms: 5
- Master Bedroom Level: First Floor
- Master Bedroom Features: Bathroom - Full, Ceiling Fan(s), Closet, Flooring - Hardwood
- Bedroom 2 Level: Second Floor
- Bedroom 3 Level: Second Floor
Other Rooms
- Total Rooms: 10
- Living Room Level: First Floor
- Laundry Room Features: Bulkhead, Partial
Bathrooms
- Full Baths: 3
- Half Baths 1
- Master Bath: 1
Amenities
- Bike Path
- Conservation Area
- Highway Access
- House of Worship
- Medical Facility
- Park
- Public School
Utilities
- Heating: Forced Air, Gas
- Hot Water: Electric
- Cooling: Central Air
- Electric Info: 110 Volts, Circuit Breakers
- Utility Connections: Washer Hookup, for Gas Range
- Water: City/Town Water
- Sewer: Private Sewerage
Garage & Parking
- Garage Parking: Detached
- Garage Spaces: 3
- Parking Features: Off-Street
- Parking Spaces: 10
Interior Features
- Square Feet: 2850
- Fireplaces: 2
- Interior Features: Finish - Earthen Plaster
- Accessability Features: Unknown
Construction
- Year Built: 1918
- Type: Detached
- Construction Type: Frame
- Foundation Info: Concrete Block, Fieldstone
- Roof Material: Asphalt/Fiberglass Shingles
- Flooring Type: Wood
- Lead Paint: Unknown
- Warranty: No
Exterior & Lot
- Lot Description: Cleared, Level
- Exterior Features: Gutters
- Road Type: Public
- Waterfront Features: Ocean
- Beach Ownership: Public
Other Information
- MLS ID# 73398920
- Last Updated: 12/09/25
- HOA: No
- Reqd Own Association: Unknown
- Terms: Contract for Deed
| Date | Event | Price | Price/Sq Ft | Source |
|---|---|---|---|---|
| 10/08/2025 | Under Agreement | $725,000 | $254 | MLSPIN |
| 09/29/2025 | Active | $725,000 | $254 | MLSPIN |
| 09/25/2025 | Price Change | $725,000 | $254 | MLSPIN |
| 09/07/2025 | Active | $774,900 | $272 | MLSPIN |
| 09/03/2025 | Price Change | $774,900 | $272 | MLSPIN |
| 07/05/2025 | Active | $799,000 | $280 | MLSPIN |
| 07/01/2025 | New | $799,000 | $280 | MLSPIN |
| 07/01/2025 | Canceled | $799,000 | $280 | MLSPIN |
| 06/29/2025 | Active | $799,000 | $280 | MLSPIN |
| 06/25/2025 | New | $799,000 | $280 | MLSPIN |
Map & Resources
Bourne Intermediate School
Public Elementary School, Grades: 3-5
0.24mi
Bourne High School
Grades: 9-12
0.28mi
Bourne High School
Public Secondary School, Grades: 9-12
0.32mi
Bourne Middle School
Public Middle School, Grades: 6-8
0.38mi
Massachusetts Maritime Academy Facilities and Marine Operations
University
0.55mi
Upper Cape Cod Vocational Technical School
Vocational/Technical/High School, Grades: 9-12
0.8mi
Upper Cape Cod Regional Technical High School
Grades: 9-12
0.82mi
Tj's Bar
Bar
0.7mi
Honey Dew
Donut & Coffee Shop
0.58mi
Starbucks
Coffee Shop
0.62mi
Dunkin'
Donut & Coffee Shop
0.59mi
Domino's
Pizzeria
0.62mi
Jersey Mike's Subs
Sandwich (Fast Food)
0.62mi
Dunkin'
Donut & Coffee Shop
0.63mi
The Blended Berry
Juice (Fast Food)
0.64mi
Buzzards Bay Veterinary Associates
Veterinary
0.69mi
State Police Bourne Barracks
State Police
0.3mi
Bourne Police Department
Police
0.86mi
Bourne Fire Department Station 1
Fire Station
0.94mi
Ultimate Battleground
Sports Centre. Sports: Shooting
0.58mi
Keene St Parcel
Municipal Park
0.12mi
Bourne Pond Fishway
Municipal Park
0.32mi
Waterhouse Rd Parcel
Municipal Park
0.46mi
Labretto Property
Municipal Park
0.53mi
Nightingale Pond Conservation Land
Municipal Park
0.77mi
Nightingale Pond Conservation Land
Municipal Park
0.79mi
Perry Marsh
Municipal Park
0.92mi
The Cape Cod Military Museum
Park
0.14mi
The Brookside Club
Golf Course
0.68mi
Buzzards Bay Barber Shop
Hairdresser
0.58mi
Hair Boutique II
Hairdresser
0.59mi
Sharks Bite Tattoo
Tattoo
0.59mi
The Remedy
Hairdresser
0.63mi
Hair Today Plus
Hairdresser
0.78mi
A Shear Experience
Hairdresser
0.92mi
Speedwash Laundromat
Laundry
0.64mi
Beacon Lock and Safe
Locksmith
0.58mi
Ocean State Job Lot
Variety Store
0.66mi
CVS Pharmacy
Pharmacy
0.7mi
Speedway
Convenience
0.63mi
Sam's Food Stores
Convenience
0.65mi
Mobil Mart
Convenience
0.71mi
Bourne
0.37mi
Real Estate Resources
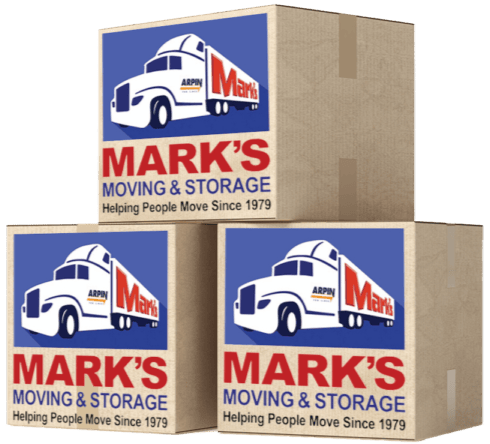 With an unmatched team of professionals dedicated to customer service and responsiveness, you can trust Mark’s to handle every aspect of your move. Get an Estimate!
With an unmatched team of professionals dedicated to customer service and responsiveness, you can trust Mark’s to handle every aspect of your move. Get an Estimate!
Seller's Representative: Michael Amaru, Keller Williams Realty
MLS ID#: 73398920
© 2026 MLS Property Information Network, Inc.. All rights reserved.
The property listing data and information set forth herein were provided to MLS Property Information Network, Inc. from third party sources, including sellers, lessors and public records, and were compiled by MLS Property Information Network, Inc. The property listing data and information are for the personal, non commercial use of consumers having a good faith interest in purchasing or leasing listed properties of the type displayed to them and may not be used for any purpose other than to identify prospective properties which such consumers may have a good faith interest in purchasing or leasing. MLS Property Information Network, Inc. and its subscribers disclaim any and all representations and warranties as to the accuracy of the property listing data and information set forth herein.
MLS PIN data last updated at 2025-12-09 09:33:00



