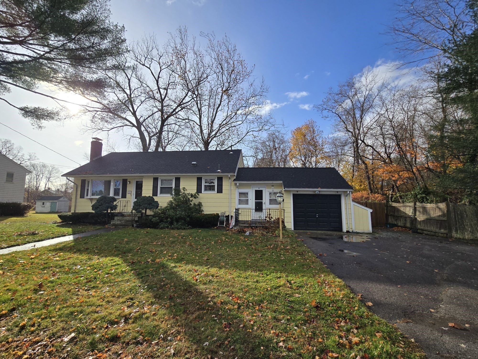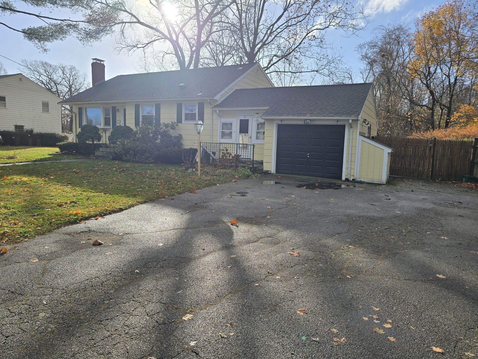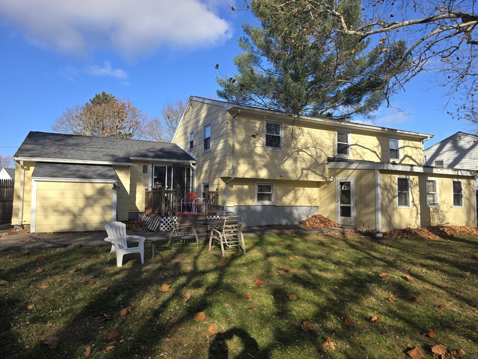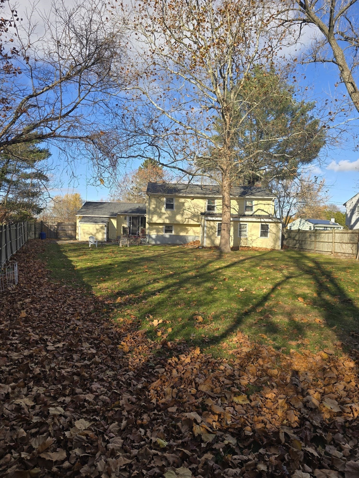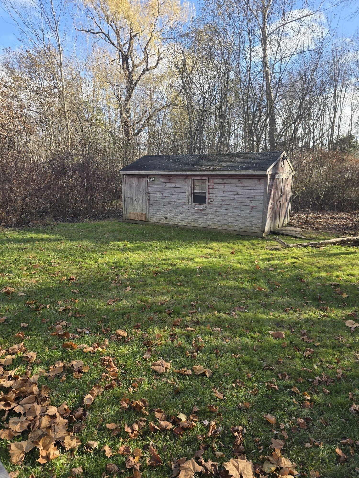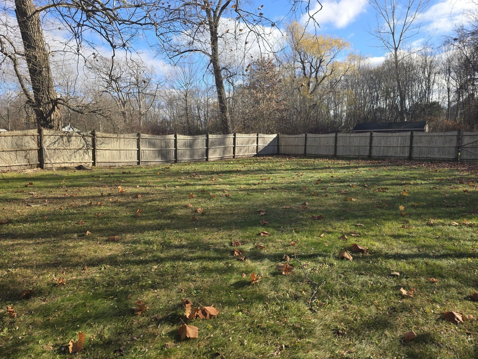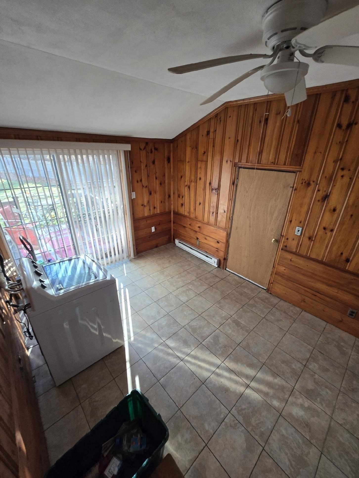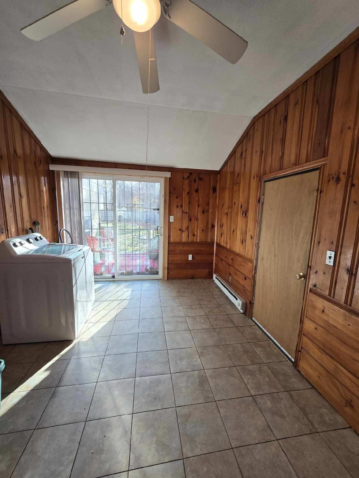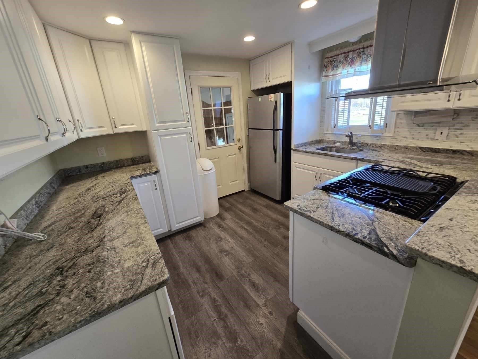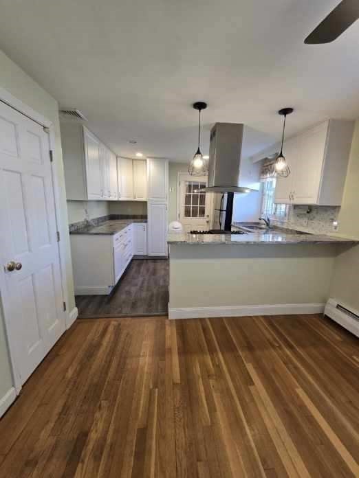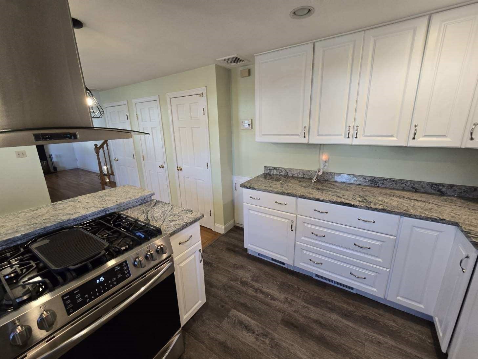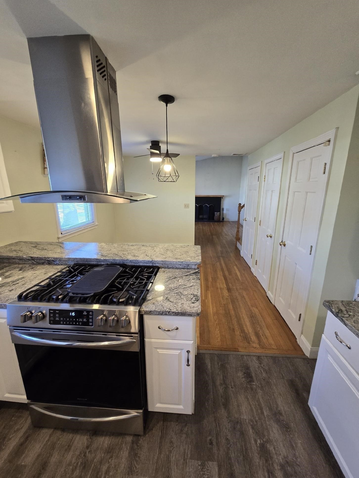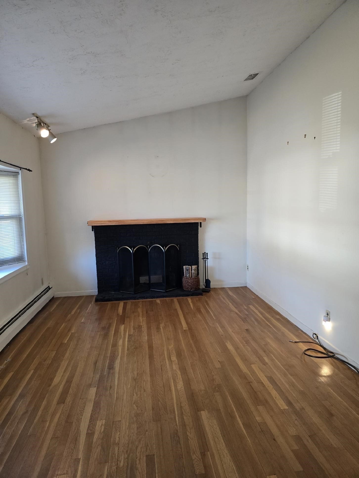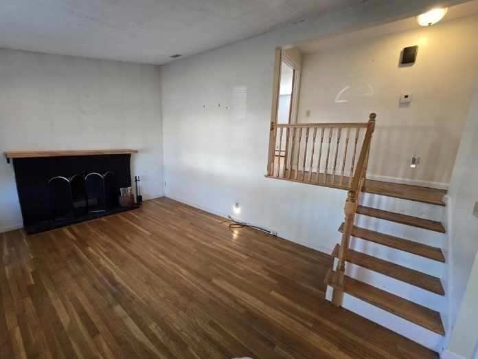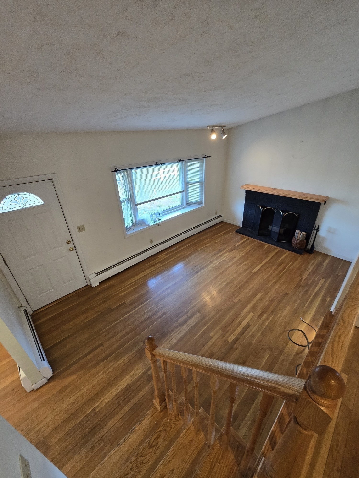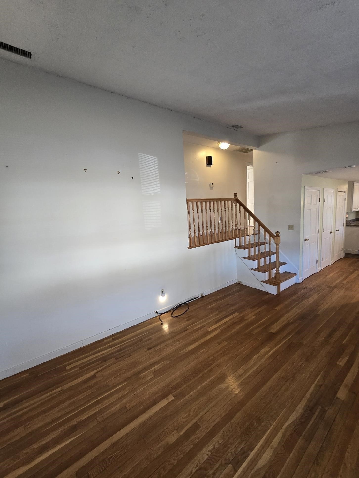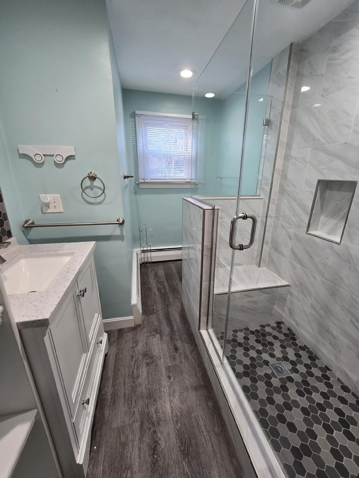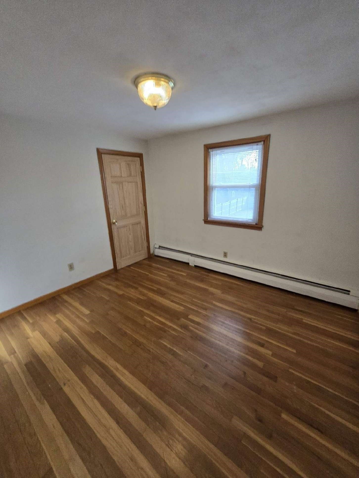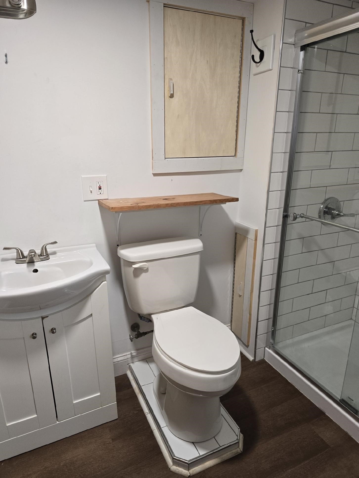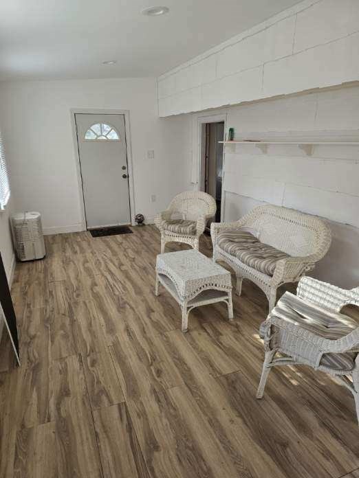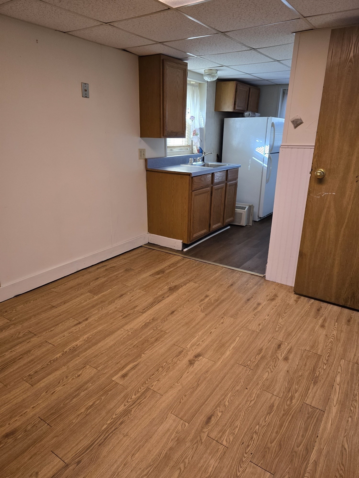Property Description
Property Overview
Property Details click or tap to expand
Kitchen, Dining, and Appliances
- Kitchen Level: First Floor
- Countertops - Stone/Granite/Solid, Flooring - Laminate, Gas Stove, Recessed Lighting, Remodeled
- Disposal, Dryer, Range, Refrigerator, Washer, Washer Hookup
- Dining Room Level: First Floor
- Dining Room Features: Ceiling Fan(s), Flooring - Hardwood
Bedrooms
- Bedrooms: 3
- Master Bedroom Level: Second Floor
- Master Bedroom Features: Flooring - Hardwood
- Bedroom 2 Level: Second Floor
- Master Bedroom Features: Ceiling Fan(s), Flooring - Hardwood
- Bedroom 3 Level: Second Floor
- Master Bedroom Features: Flooring - Hardwood
Other Rooms
- Total Rooms: 10
- Living Room Level: First Floor
- Living Room Features: Ceiling - Cathedral, Fireplace, Flooring - Hardwood
- Family Room Level: Basement
- Family Room Features: Flooring - Hardwood
- Laundry Room Features: Finished, Full, Other (See Remarks), Sump Pump, Walk Out
Bathrooms
- Full Baths: 2
- Bathroom 1 Level: Second Floor
- Bathroom 1 Features: Bathroom - Full, Flooring - Laminate, Remodeled
- Bathroom 2 Level: Basement
- Bathroom 2 Features: Bathroom - Full, Flooring - Vinyl, Remodeled
Amenities
- Golf Course
- Highway Access
- House of Worship
- Laundromat
- Medical Facility
- Park
- Private School
- Public School
- Public Transportation
- Shopping
- T-Station
- University
Utilities
- Heating: Electric, Electric Baseboard, Gas, Hot Air Gravity, Hot Water Baseboard, Hot Water Baseboard, Other (See Remarks), Unit Control, Wall Unit
- Heat Zones: 3
- Hot Water: Electric
- Cooling: Central Air
- Cooling Zones: 1
- Electric Info: 100 Amps, Circuit Breakers, Other (See Remarks), Underground
- Energy Features: Storm Doors
- Utility Connections: for Electric Dryer, Washer Hookup
- Water: City/Town Water, Private
- Sewer: City/Town Sewer, Private
Garage & Parking
- Garage Parking: Attached, Storage
- Garage Spaces: 1
- Parking Features: 1-10 Spaces, Off-Street, Paved Driveway
- Parking Spaces: 4
Interior Features
- Square Feet: 1421
- Fireplaces: 1
- Interior Features: Security System
- Accessability Features: Unknown
Construction
- Year Built: 1965
- Type: Detached
- Construction Type: Aluminum, Frame
- Foundation Info: Poured Concrete
- Roof Material: Aluminum, Asphalt/Fiberglass Shingles
- Flooring Type: Hardwood, Laminate, Tile, Vinyl, Vinyl / VCT
- Lead Paint: Unknown
- Warranty: No
Exterior & Lot
- Exterior Features: Deck, Fenced Yard, Professional Landscaping, Storage Shed
- Road Type: Paved, Public, Publicly Maint.
Other Information
- MLS ID# 73315134
- Last Updated: 11/22/24
- HOA: No
- Reqd Own Association: Unknown
Mortgage Calculator
Map & Resources
North Middle School
Public Middle School, Grades: 6-8
0.39mi
Manthala George Jr. Elementary School
Public Elementary School, Grades: PK-5
0.47mi
Barrett Russell Early Childhood Center
Public Elementary School, Grades: PK-K
0.53mi
Oscar F Raymond School
Public Elementary School, Grades: PK-5
0.53mi
Ellis Brett School
School
0.55mi
Louis F Angelo Elementary School
Public Elementary School, Grades: K-5
0.57mi
Trinity Catholic Academy - Lower Campus
Grades: PK - 3
0.58mi
Perkins School
School
0.82mi
KFC
Chicken (Fast Food)
0.82mi
Crown Chicken & Burritos
Fried Chicken Restaurant
0.61mi
Brockton Police Dept
Local Police
1.11mi
Brockton Fire Department Station 3
Fire Station
0.71mi
Central Fire Station
Fire Station
0.91mi
Brockton Fire Department
Fire Station
0.92mi
Brockton Fire Department
Fire Station
0.93mi
Fuller Craft Museum
Museum
0.82mi
D.W. Field Park
Municipal Park
0.55mi
Gilbert Walker Playground
Park
0.57mi
Winthrop Square Clock Park
Park
0.6mi
D.W. Field Park
Municipal Park
0.61mi
Perkins Park
Municipal Park
0.85mi
Pulaski Square
Park
0.87mi
Harold D. Bent Playground
Municipal Park
0.9mi
Parmenter Playground
Playground
0.54mi
Mulberry Street Playground
Playground
0.78mi
Clifford Avenue Playground
Playground
0.82mi
D. W. Field Golf Course
Golf Course
0.45mi
WebsterBank
Bank
0.33mi
HarborOne Bank
Bank
0.62mi
Rockland Trust
Bank
0.63mi
Stop & Shop Gas
Gas Station
0.86mi
CVS Pharmacy
Pharmacy
0.31mi
The Law Offices of Gerald J. Noonan
Supermarket
0.75mi
Stop & Shop
Supermarket
0.84mi
Vicente's Supermarket
Supermarket
0.85mi
Seller's Representative: Michael Haikal, Michael Haikal Real Estate
MLS ID#: 73315134
© 2024 MLS Property Information Network, Inc.. All rights reserved.
The property listing data and information set forth herein were provided to MLS Property Information Network, Inc. from third party sources, including sellers, lessors and public records, and were compiled by MLS Property Information Network, Inc. The property listing data and information are for the personal, non commercial use of consumers having a good faith interest in purchasing or leasing listed properties of the type displayed to them and may not be used for any purpose other than to identify prospective properties which such consumers may have a good faith interest in purchasing or leasing. MLS Property Information Network, Inc. and its subscribers disclaim any and all representations and warranties as to the accuracy of the property listing data and information set forth herein.
MLS PIN data last updated at 2024-11-22 13:45:00



