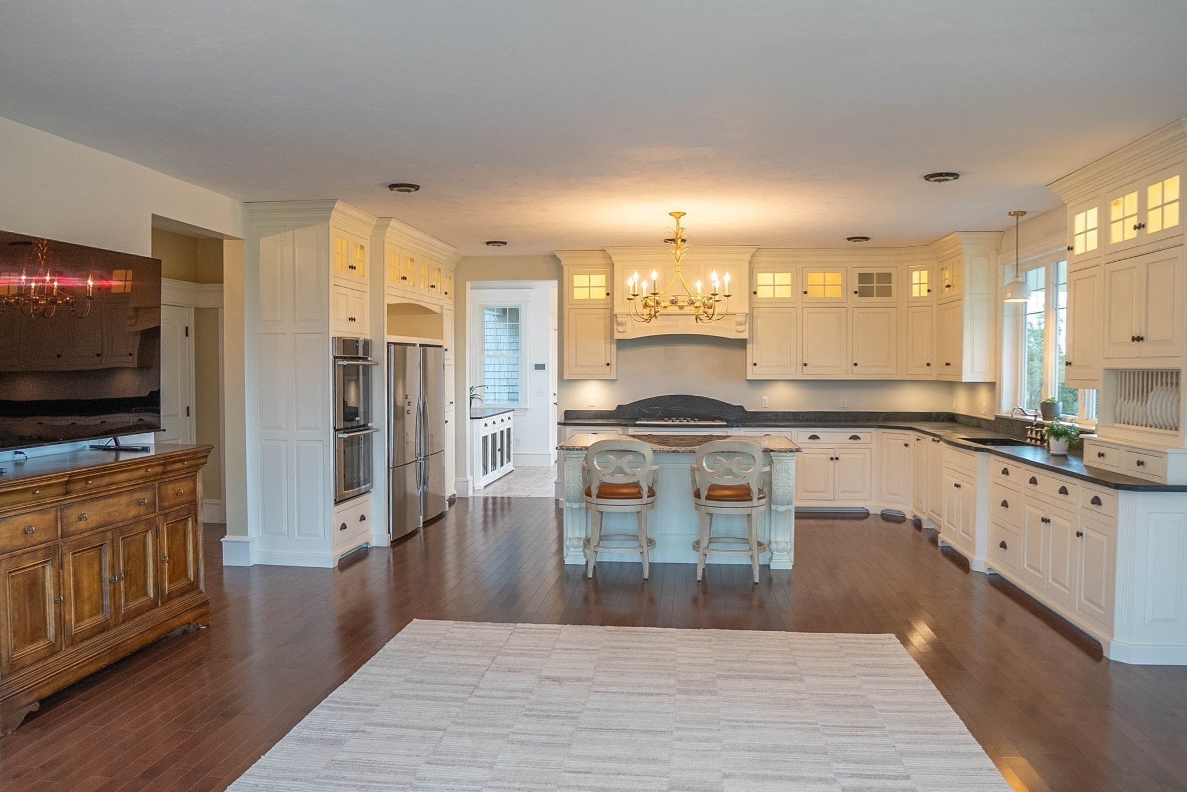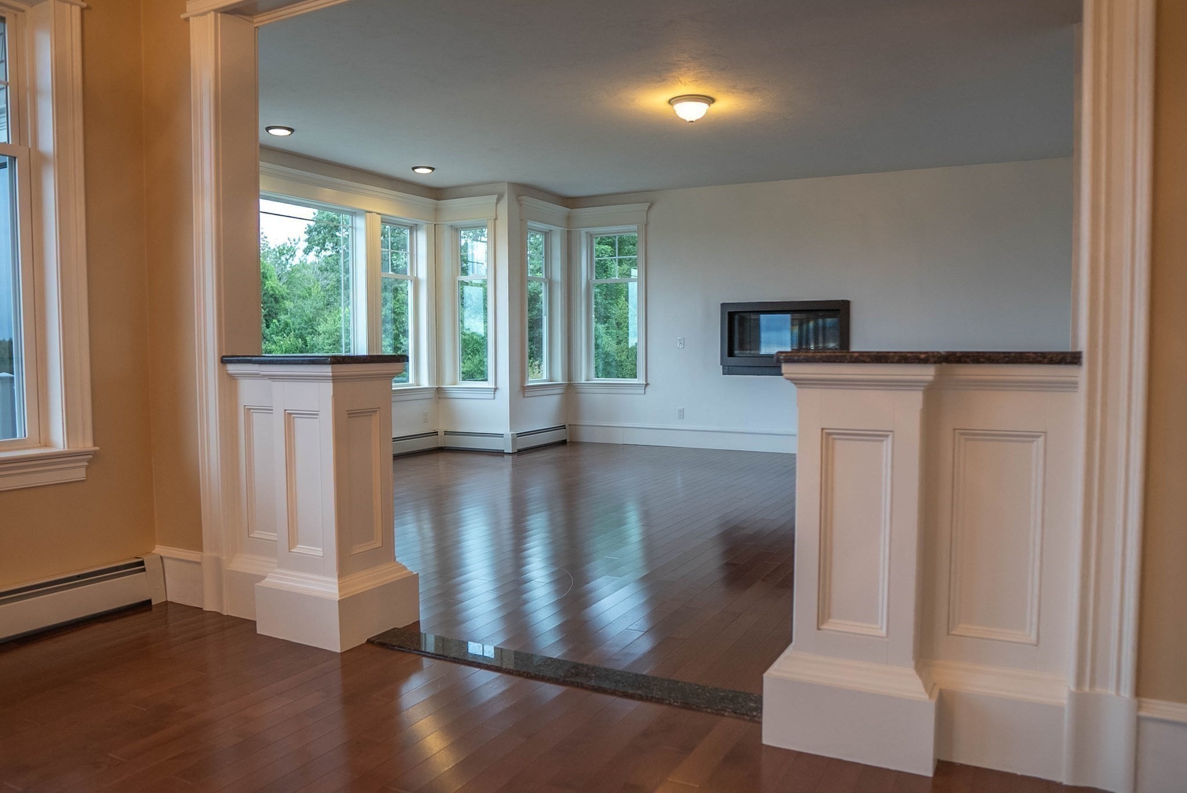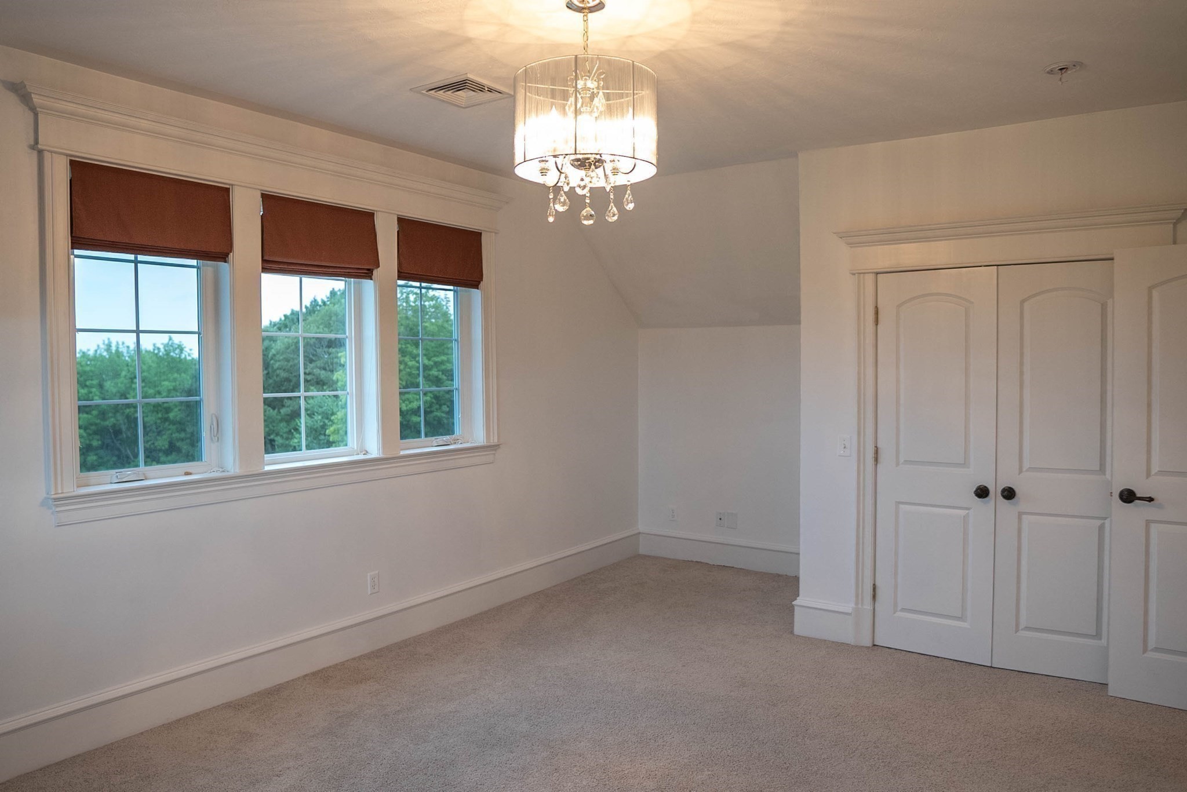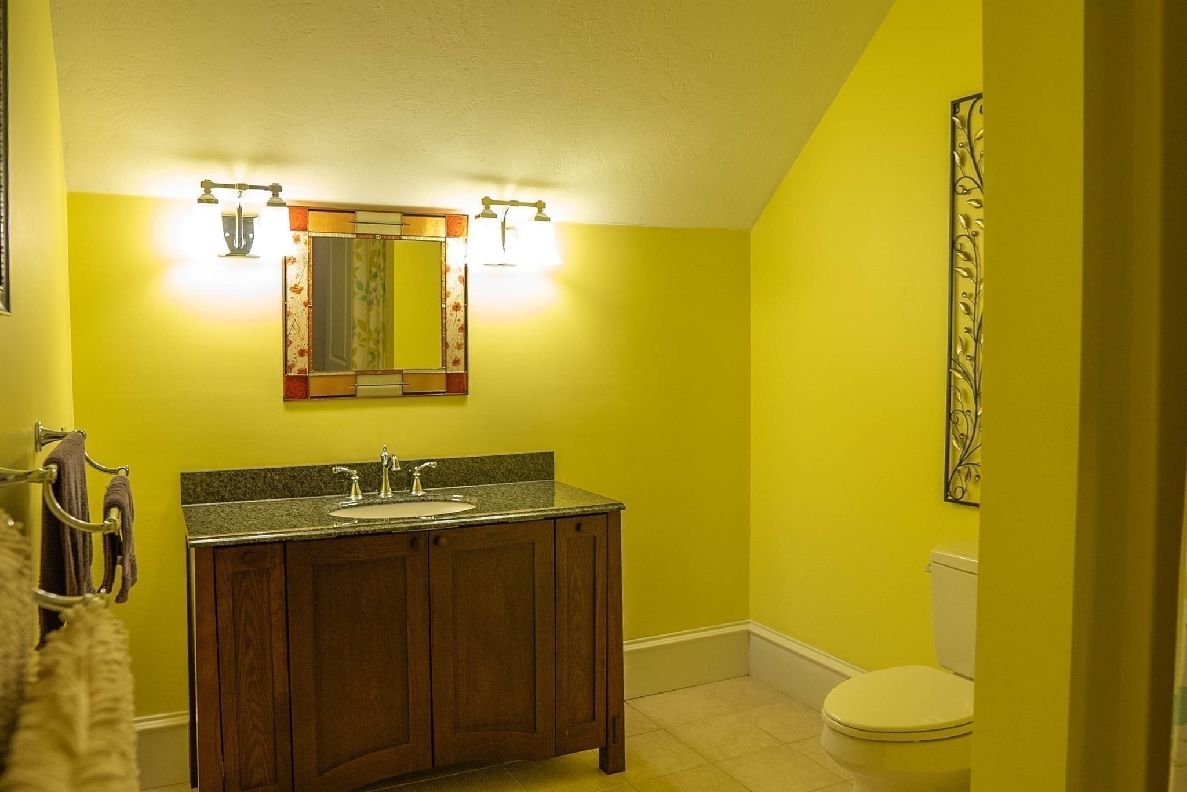Property Description
Property Overview
Property Details click or tap to expand
Kitchen, Dining, and Appliances
- Closet/Cabinets - Custom Built, Countertops - Stone/Granite/Solid, Deck - Exterior, Exterior Access, Flooring - Hardwood, Gas Stove, Kitchen Island, Lighting - Overhead, Lighting - Pendant, Open Floor Plan, Stainless Steel Appliances
- Dishwasher, Dryer, Range, Refrigerator, Vacuum System - Rough-in, Wall Oven, Washer, Washer Hookup
- Dining Room Level: First Floor
- Dining Room Features: Flooring - Hardwood, Lighting - Overhead, Window(s) - Picture
Bedrooms
- Bedrooms: 3
- Master Bedroom Level: Second Floor
- Master Bedroom Features: Attic Access, Bathroom - Full, Ceiling - Cathedral, Ceiling - Vaulted, Closet - Walk-in, Flooring - Hardwood, Lighting - Overhead, Window(s) - Picture
- Bedroom 2 Level: Second Floor
- Master Bedroom Features: Flooring - Wall to Wall Carpet, Lighting - Overhead
- Bedroom 3 Level: Second Floor
- Master Bedroom Features: Flooring - Wall to Wall Carpet
Other Rooms
- Total Rooms: 10
- Living Room Features: Cable Hookup, Deck - Exterior, Exterior Access, Fireplace, Flooring - Hardwood, Lighting - Overhead, Window(s) - Picture
- Family Room Level: First Floor
- Family Room Features: Cable Hookup, Deck - Exterior, Exterior Access, Lighting - Overhead, Open Floor Plan
- Laundry Room Features: Concrete Floor, Full, Interior Access, Unfinished Basement
Bathrooms
- Full Baths: 2
- Half Baths 1
- Bathroom 1 Level: Second Floor
- Bathroom 1 Features: Bathroom - Double Vanity/Sink, Bathroom - Full, Bathroom - Tiled With Shower Stall, Bathroom - Tiled With Tub, Ceiling - Vaulted, Closet, Countertops - Stone/Granite/Solid, Flooring - Stone/Ceramic Tile
- Bathroom 2 Level: Second Floor
- Bathroom 2 Features: Bathroom - Full, Bathroom - With Tub & Shower, Flooring - Stone/Ceramic Tile
- Bathroom 3 Level: First Floor
- Bathroom 3 Features: Bathroom - Half, Flooring - Hardwood
Amenities
- Golf Course
- Highway Access
- House of Worship
- Laundromat
- Marina
- Medical Facility
- Public School
- Shopping
- Stables
- University
- Walk/Jog Trails
Utilities
- Heating: Electric Baseboard, Geothermal Heat Source, Hot Water Baseboard, Hydro Air, Individual, Individual, Oil, Other (See Remarks)
- Heat Zones: 5
- Hot Water: Other (See Remarks), Varies Per Unit
- Cooling: Central Air
- Cooling Zones: 3
- Electric Info: 200 Amps, Circuit Breakers, Underground
- Energy Features: Insulated Doors, Insulated Windows, Prog. Thermostat
- Utility Connections: for Electric Dryer, for Electric Oven, for Gas Range, Icemaker Connection, Washer Hookup
- Water: Nearby, Private Water
- Sewer: On-Site, Private Sewerage
Garage & Parking
- Garage Parking: Attached, Garage Door Opener, Heated, Oversized Parking, Work Area
- Garage Spaces: 2
- Parking Features: 1-10 Spaces, Off-Street
- Parking Spaces: 10
Interior Features
- Square Feet: 5183
- Fireplaces: 1
- Interior Features: French Doors, Sauna/Steam/Hot Tub
- Accessability Features: Unknown
Construction
- Year Built: 2007
- Type: Detached
- Style: Colonial, Detached,
- Construction Type: Aluminum, Frame
- Foundation Info: Poured Concrete
- Roof Material: Aluminum, Asphalt/Fiberglass Shingles
- Flooring Type: Hardwood, Tile, Wall to Wall Carpet
- Lead Paint: None
- Warranty: No
Exterior & Lot
- Lot Description: Cleared, Gentle Slope, Scenic View(s)
- Exterior Features: Deck, Patio, Porch, Professional Landscaping
- Road Type: Paved, Public, Publicly Maint.
- Distance to Beach: Unknown
- Beach Ownership: Public
- Beach Description: Lake/Pond
Other Information
- MLS ID# 73277277
- Last Updated: 08/18/24
- HOA: No
- Reqd Own Association: Unknown
- Terms: Contract for Deed, Rent w/Option
Property History click or tap to expand
| Date | Event | Price | Price/Sq Ft | Source |
|---|---|---|---|---|
| 08/17/2024 | Active | $1,385,000 | $267 | MLSPIN |
| 08/13/2024 | New | $1,385,000 | $267 | MLSPIN |
Mortgage Calculator
Map & Resources
McCafé
Coffee Shop
0.82mi
McDonald's
Burger (Fast Food)
0.81mi
Auntie Anne's
Pretzel (Fast Food)
0.81mi
Papa Gino's
Pizzeria
0.82mi
Post Road Veterinary Hospital
Veterinary
0.87mi
Charlton Fire Department
Fire Station
0.91mi
Glen Echo Lake Access
Recreation Ground
0.37mi
Webster First Federal Credit Union
Bank
0.81mi
Charlton Service Plaza Westbound
Gas Station
0.72mi
Gulf
Gas Station
0.78mi
Gulf
Gas Station
0.81mi
Gulf
Gas Station
0.81mi
Gulf Express
Convenience
0.81mi
Seller's Representative: Barbara Hopkins, Media Realty Group Inc.
MLS ID#: 73277277
© 2024 MLS Property Information Network, Inc.. All rights reserved.
The property listing data and information set forth herein were provided to MLS Property Information Network, Inc. from third party sources, including sellers, lessors and public records, and were compiled by MLS Property Information Network, Inc. The property listing data and information are for the personal, non commercial use of consumers having a good faith interest in purchasing or leasing listed properties of the type displayed to them and may not be used for any purpose other than to identify prospective properties which such consumers may have a good faith interest in purchasing or leasing. MLS Property Information Network, Inc. and its subscribers disclaim any and all representations and warranties as to the accuracy of the property listing data and information set forth herein.
MLS PIN data last updated at 2024-08-18 10:37:00












































