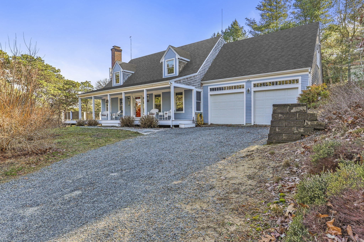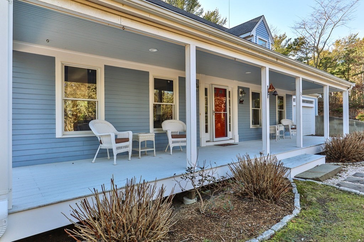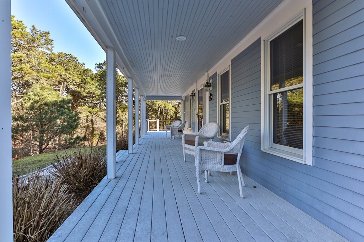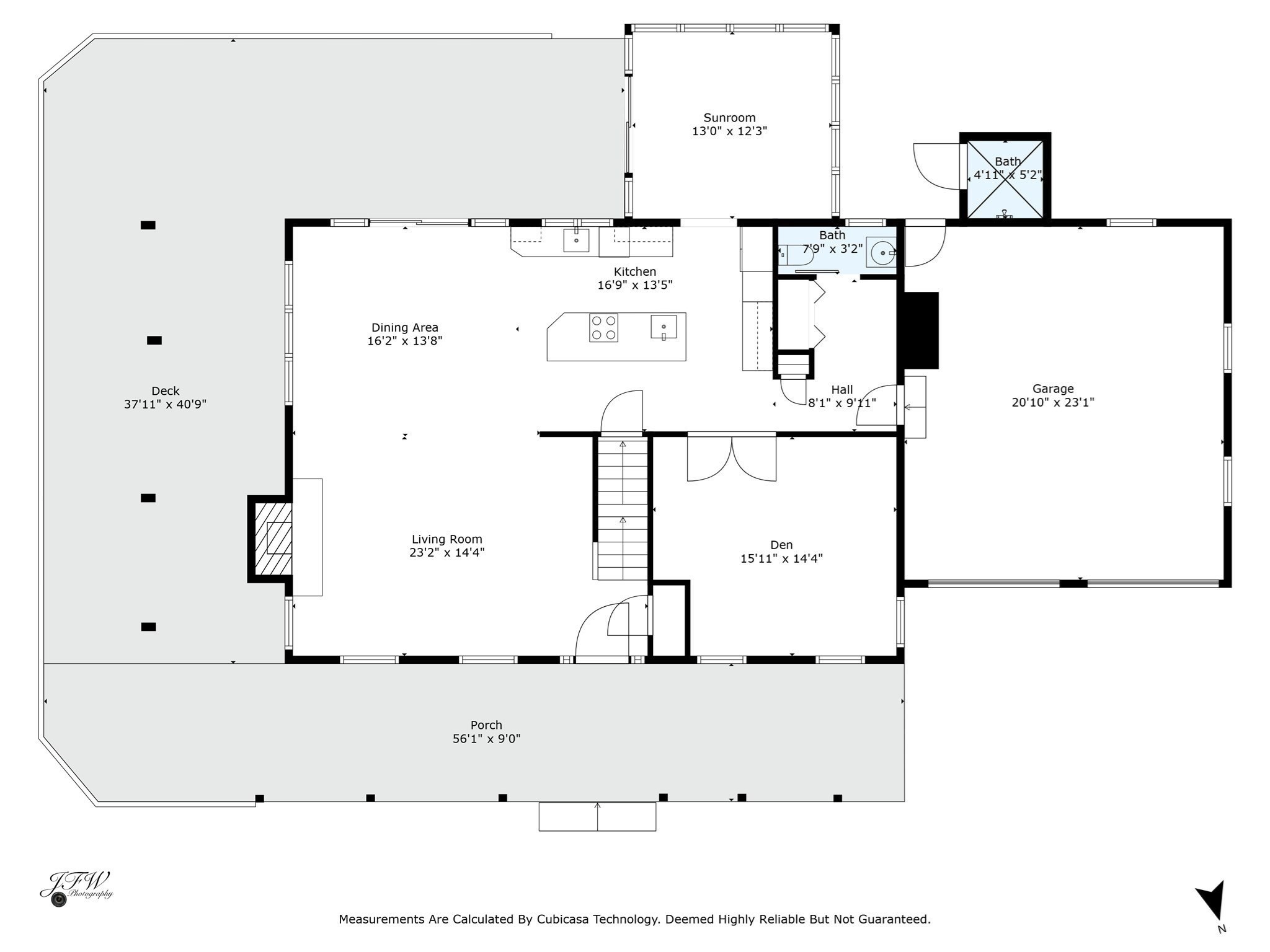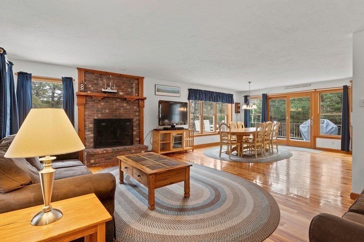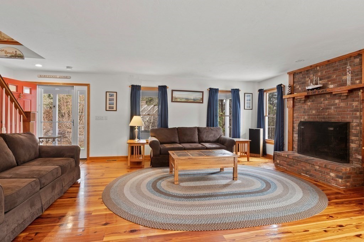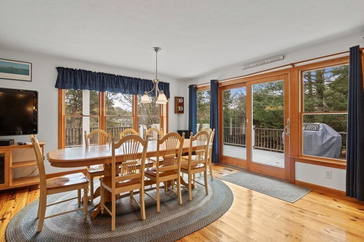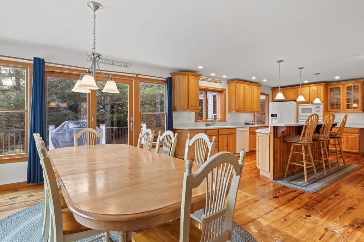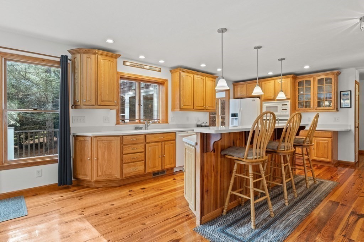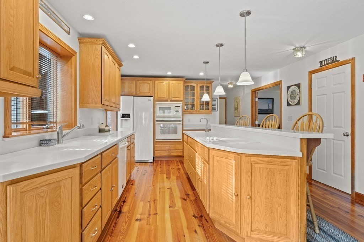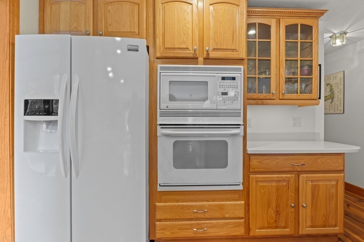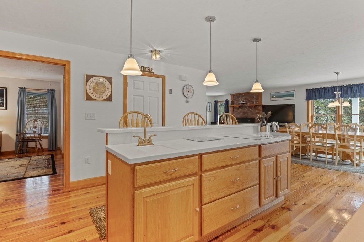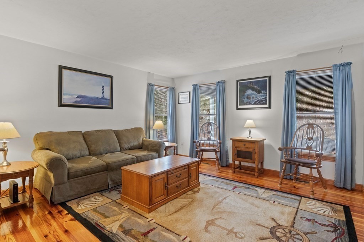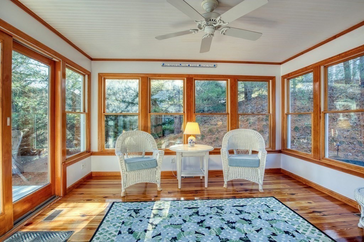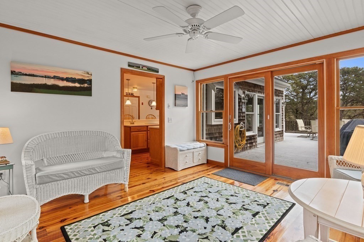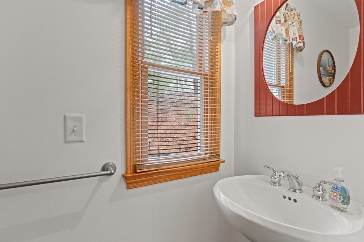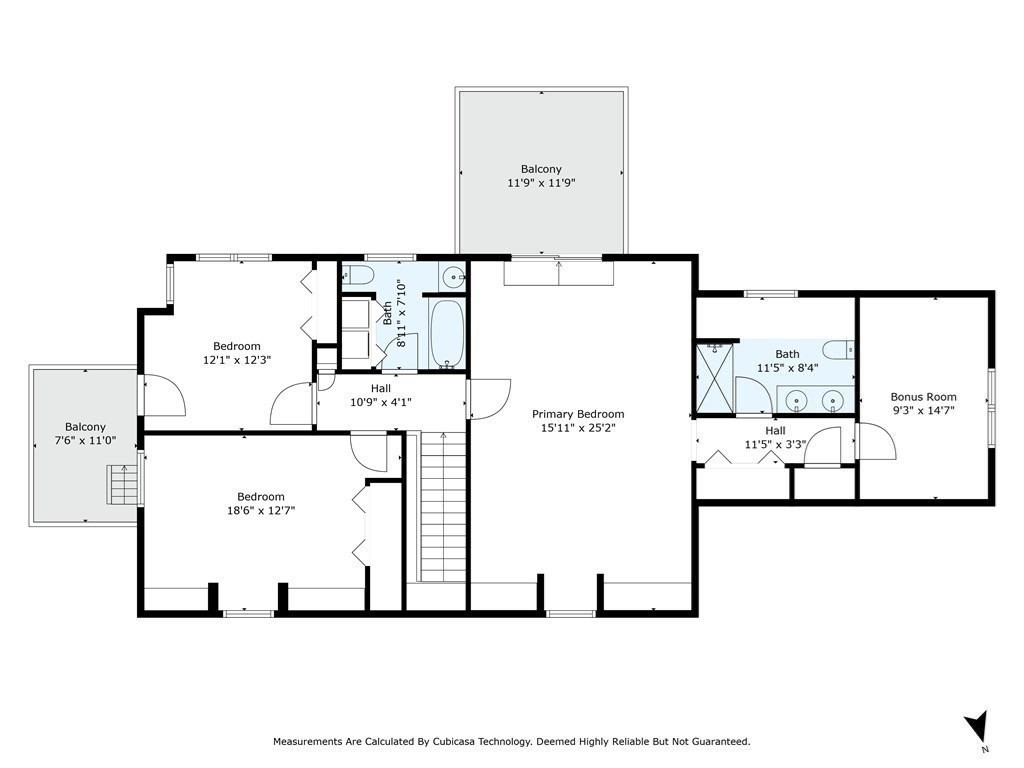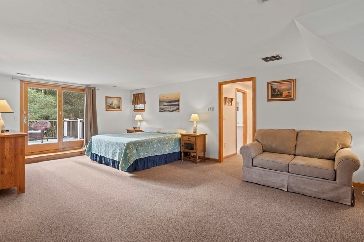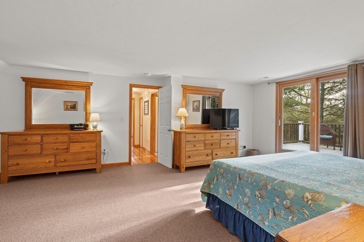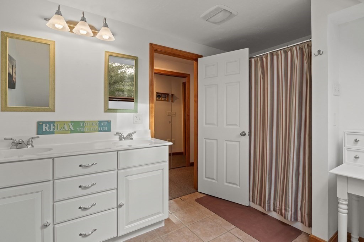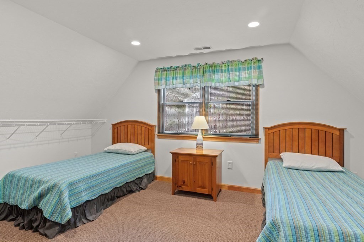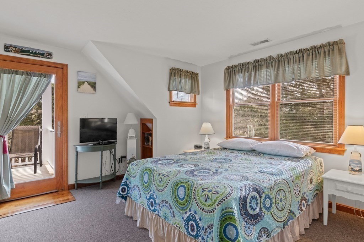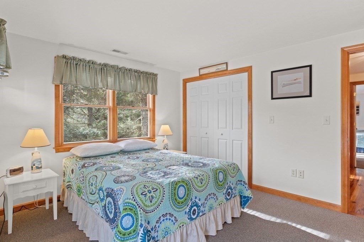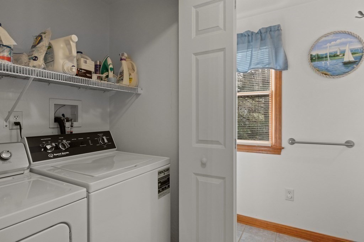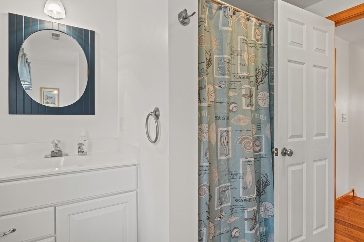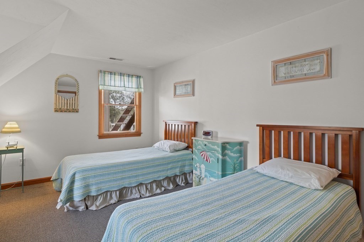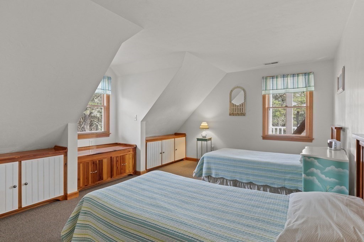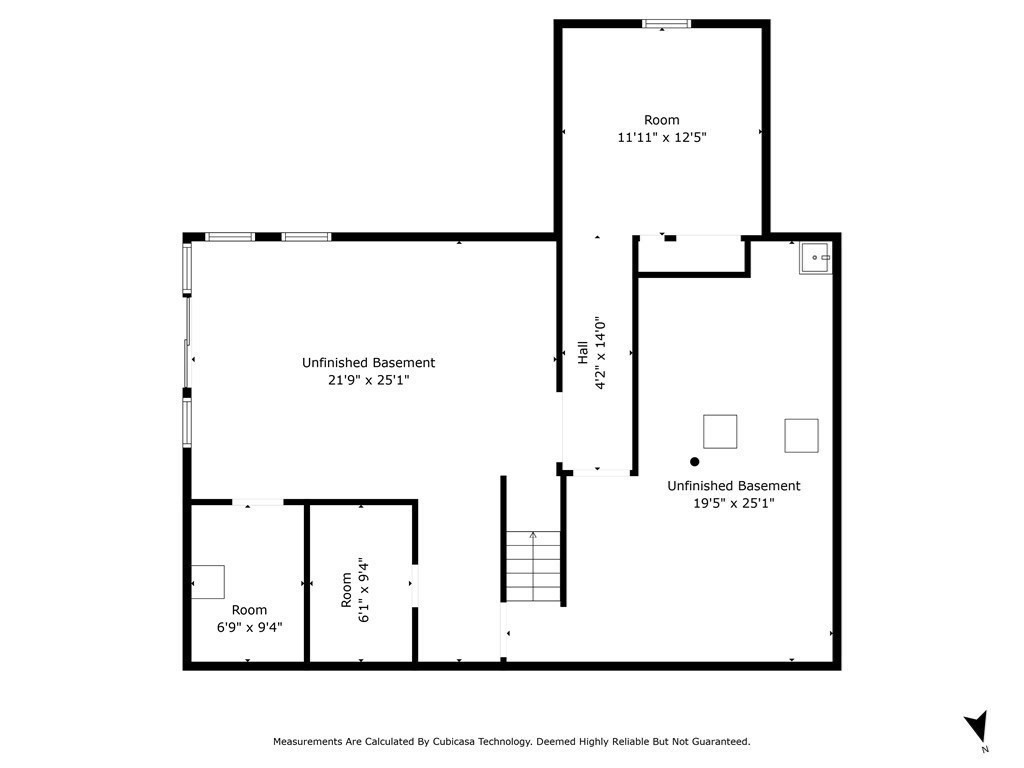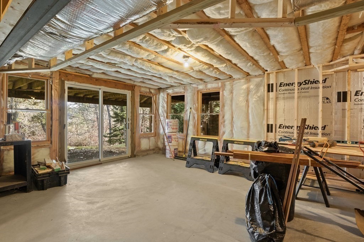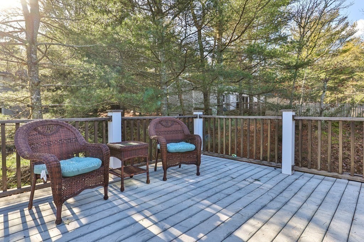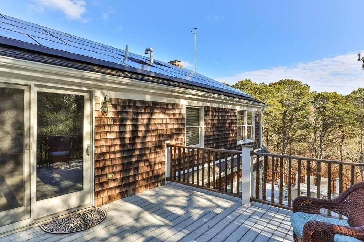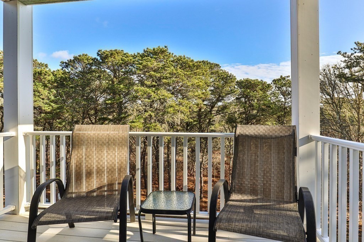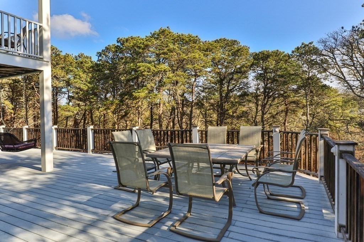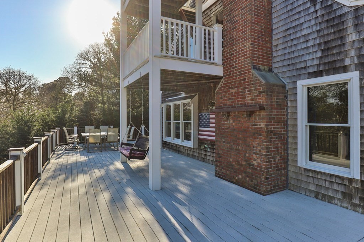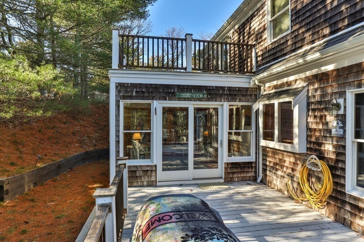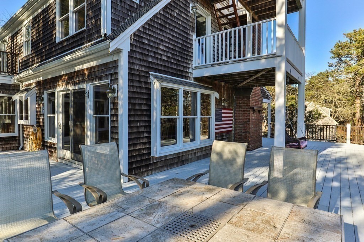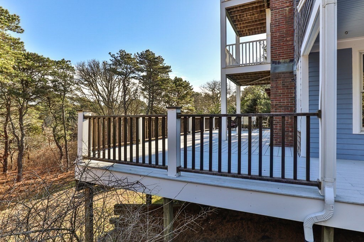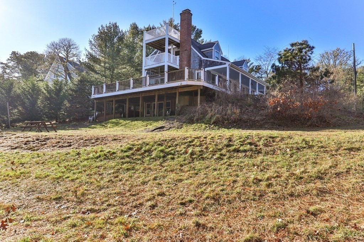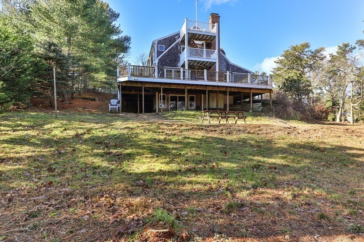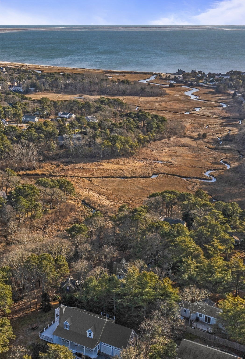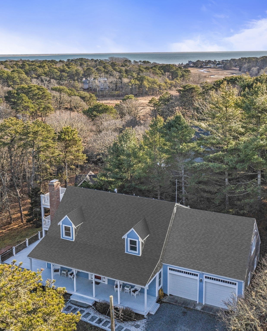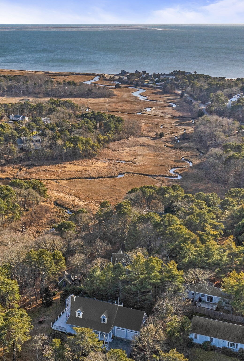Property Description
Property Overview
Property Details click or tap to expand
Kitchen, Dining, and Appliances
- Closet/Cabinets - Custom Built, Countertops - Upgraded, Deck - Exterior, Dryer Hookup - Electric, Flooring - Hardwood, Kitchen Island, Open Floor Plan, Pantry, Recessed Lighting, Slider
- Dishwasher, Dryer, Microwave, Range, Refrigerator, Wall Oven, Washer
- Dining Room Features: Deck - Exterior, Flooring - Hardwood, High Speed Internet Hookup, Lighting - Pendant, Open Floor Plan, Slider
Bedrooms
- Bedrooms: 3
- Master Bedroom Level: Second Floor
- Master Bedroom Features: Bathroom - Double Vanity/Sink, Bathroom - Full, Closet - Double, Closet - Linen, Deck - Exterior, Flooring - Stone/Ceramic Tile, Flooring - Wall to Wall Carpet, French Doors, High Speed Internet Hookup
- Bedroom 2 Level: Second Floor
- Master Bedroom Features: Closet, Flooring - Wall to Wall Carpet
- Bedroom 3 Level: Second Floor
- Master Bedroom Features: Closet, Deck - Exterior, Flooring - Wall to Wall Carpet, French Doors
Other Rooms
- Total Rooms: 9
- Living Room Features: Balcony / Deck, Balcony - Exterior, Cable Hookup, Closet - Double, Deck - Exterior, Flooring - Hardwood, French Doors, High Speed Internet Hookup, Lighting - Overhead, Lighting - Pendant, Open Floor Plan, Recessed Lighting, Slider, Vestibule
- Family Room Features: Closet, Flooring - Hardwood
- Laundry Room Features: Full, Interior Access, Walk Out
Bathrooms
- Full Baths: 2
- Half Baths 1
- Bathroom 1 Level: First Floor
- Bathroom 1 Features: Bathroom - Half
- Bathroom 2 Level: Second Floor
- Bathroom 2 Features: Bathroom - Full, Bathroom - With Tub & Shower, Closet - Linen, Flooring - Stone/Ceramic Tile
- Bathroom 3 Level: Second Floor
- Bathroom 3 Features: Bathroom - Full, Bathroom - With Tub & Shower, Closet - Linen, Flooring - Stone/Ceramic Tile
Utilities
- Heating: Central Heat, Electric, Forced Air, Geothermal Heat Source, Individual, Oil, Oil
- Hot Water: Other (See Remarks), Varies Per Unit
- Cooling: Central Air
- Utility Connections: for Electric Dryer, for Electric Oven, for Electric Range
- Water: City/Town Water, Private
- Sewer: Inspection Required for Sale, Public
Garage & Parking
- Garage Parking: Attached
- Garage Spaces: 2
- Parking Features: Improved Driveway, Stone/Gravel
- Parking Spaces: 4
Interior Features
- Square Feet: 2430
- Fireplaces: 1
- Interior Features: French Doors
- Accessability Features: Unknown
Construction
- Year Built: 2004
- Type: Detached
- Style: Cape, Historical, Rowhouse
- Construction Type: Conventional (2x4-2x6)
- Foundation Info: Poured Concrete
- Roof Material: Aluminum, Asphalt/Fiberglass Shingles
- UFFI: No
- Flooring Type: Tile, Wall to Wall Carpet, Wood
- Lead Paint: None
- Warranty: No
Exterior & Lot
- Lot Description: Gentle Slope
- Exterior Features: Deck, Deck - Composite, Deck - Roof, Gutters, Outdoor Shower, Porch
- Road Type: Private
- Waterfront Features: Sound
- Distance to Beach: 3/10 to 1/2 Mile3/10 to 1/2 Mile Miles
- Beach Ownership: Public
- Beach Description: Sound
Other Information
- MLS ID# 73189233
- Last Updated: 09/02/24
- HOA: No
- Reqd Own Association: Unknown
Property History click or tap to expand
| Date | Event | Price | Price/Sq Ft | Source |
|---|---|---|---|---|
| 09/02/2024 | Active | $1,699,000 | $699 | MLSPIN |
| 08/29/2024 | Price Change | $1,699,000 | $699 | MLSPIN |
| 01/01/2024 | Active | $1,795,000 | $739 | MLSPIN |
| 12/28/2023 | New | $1,795,000 | $739 | MLSPIN |
Mortgage Calculator
Map & Resources
Dunkin'
Donut & Coffee Shop
1.16mi
Depot Dogs
Hot Dog (Fast Food)
1.31mi
Dunkin'
Donut & Coffee Shop
1.82mi
Short ‘n’ Sweet Ice Cream
Ice Cream Parlor
0.34mi
Sweet Dreams Ice Cream
Ice Cream Parlor
1.13mi
Chillers
Ice Cream Parlor
1.14mi
Mom & Pop Burgers
Burger Restaurant
1.08mi
Chatham Moods Cafe and Grill
Brunch Restaurant
1.09mi
Chatham Dog Club
Animal Training
0.47mi
Dogs Paw on Main
Pet Grooming
1.81mi
VCA Animal Hospital
Veterinary
1.42mi
Chatham Fire & Rescue Department
Fire Station
0.43mi
Harwich Fire Department
Fire Station
2mi
Chatham Police Department
Police
1.28mi
Thomas Nickerson Field
Sports Centre. Sports: Baseball
0.73mi
Main Street Conservation Area
Nature Reserve
0.19mi
Pine Knoll Avenue
Land Trust Park
0.2mi
Cockle Cove Creek Headwaters Reforestation Project
Nature Reserve
0.25mi
Huckleberry Land Lots 2 And 3
Land Trust Park
0.31mi
Huckleberry Land Lots 2 And 3
Land Trust Park
0.33mi
Periwinkle Point
Land Trust Park
0.34mi
2400 Main Street
Land Trust Park
0.36mi
Diane Drive Lots 114 And 115
Land Trust Park
0.38mi
Town Forest
Recreation Ground
0.97mi
Town Forest
Recreation Ground
1.32mi
Town Forest
Recreation Ground
1.41mi
Vineyard Avenue Landing
Recreation Ground
1.71mi
Shell
Gas Station. Self Service: Yes
0.94mi
Shell
Gas Station
1.82mi
South Chatham Public Library
Library
0.53mi
The Hairport
Hairdresser
0.94mi
Lovely Nails
Nails
1.12mi
Hair Affinity
Hairdresser
1.68mi
Samantha’s Hair Studio
Hairdresser
1.8mi
Ocean State Job Lot
Variety Store
0.99mi
Stop & Shop
Supermarket
1.86mi
Chatham Beach Chair Company
Furniture
1.4mi
Shell
Convenience
1.82mi
Seller's Representative: Judith Smith, John C. Ricotta & Associates, Inc.
MLS ID#: 73189233
© 2024 MLS Property Information Network, Inc.. All rights reserved.
The property listing data and information set forth herein were provided to MLS Property Information Network, Inc. from third party sources, including sellers, lessors and public records, and were compiled by MLS Property Information Network, Inc. The property listing data and information are for the personal, non commercial use of consumers having a good faith interest in purchasing or leasing listed properties of the type displayed to them and may not be used for any purpose other than to identify prospective properties which such consumers may have a good faith interest in purchasing or leasing. MLS Property Information Network, Inc. and its subscribers disclaim any and all representations and warranties as to the accuracy of the property listing data and information set forth herein.
MLS PIN data last updated at 2024-09-02 03:06:00



