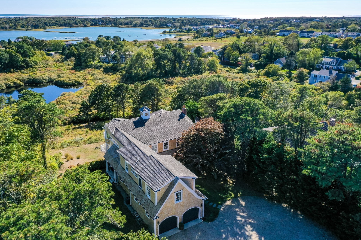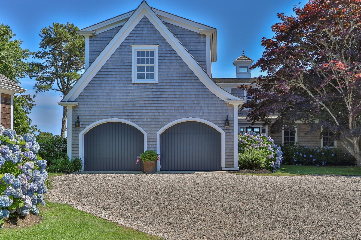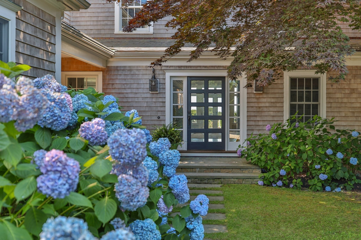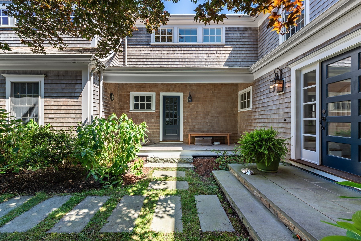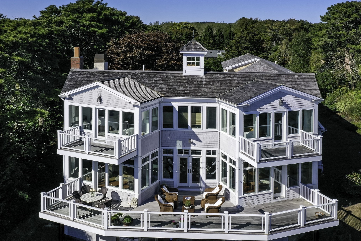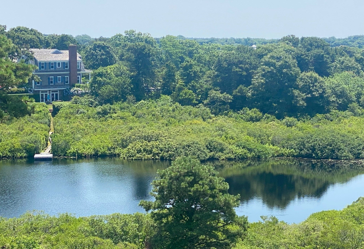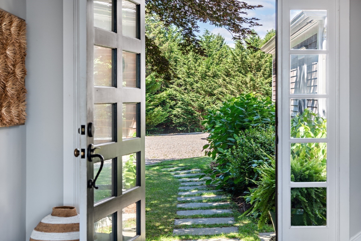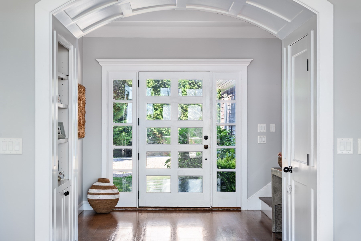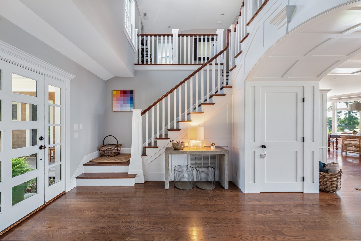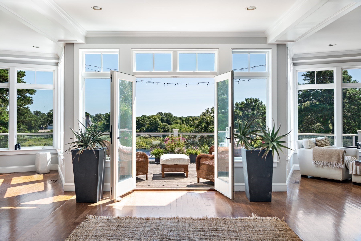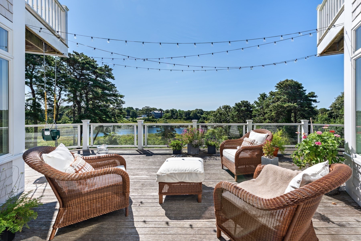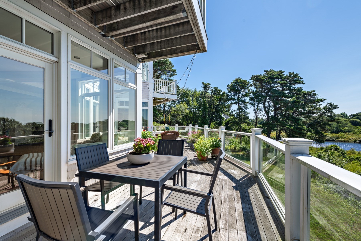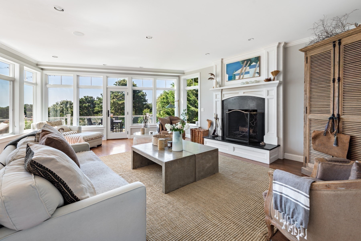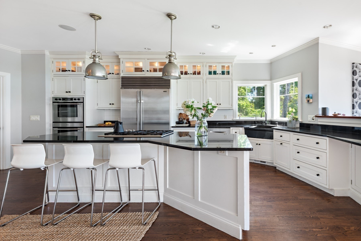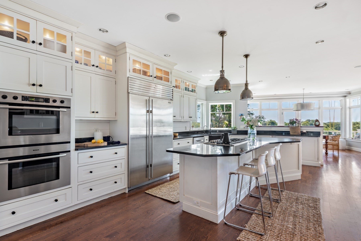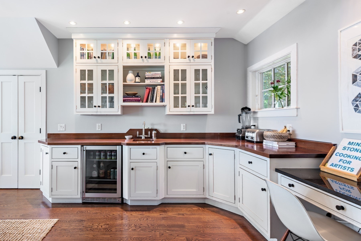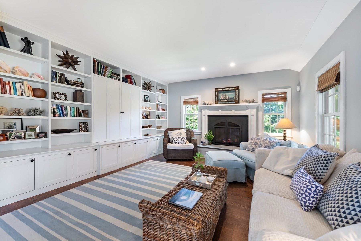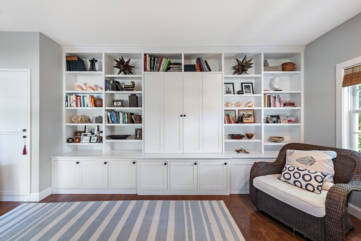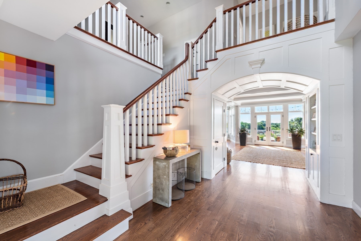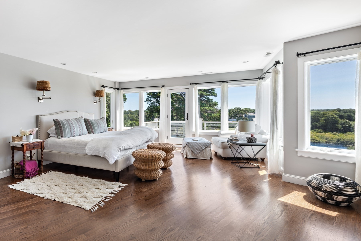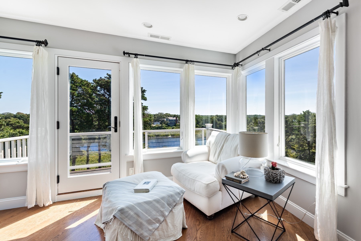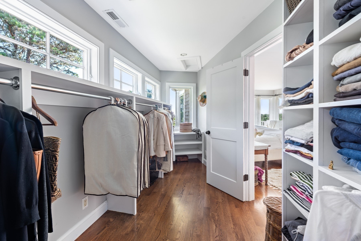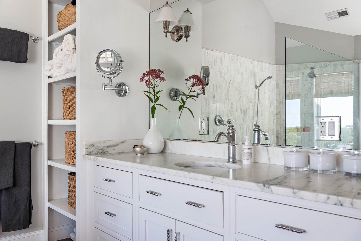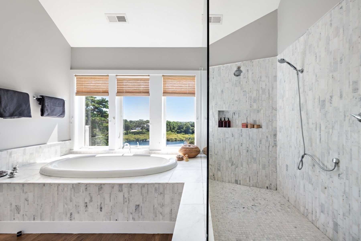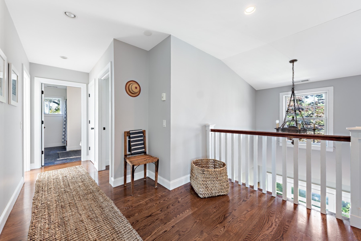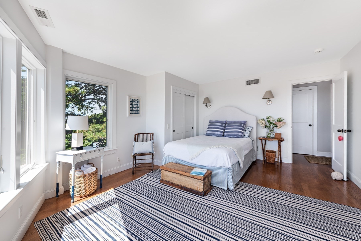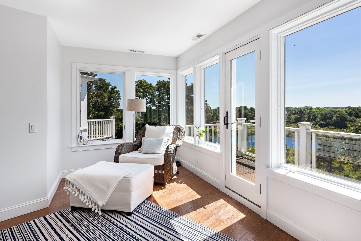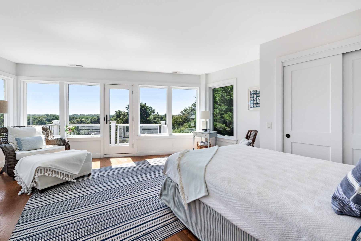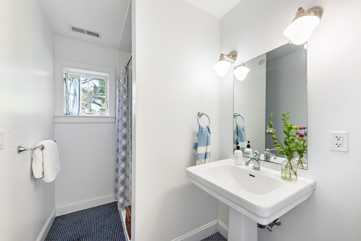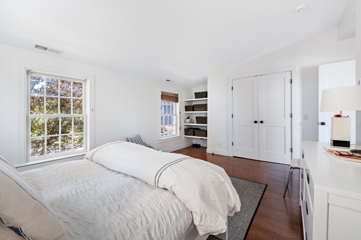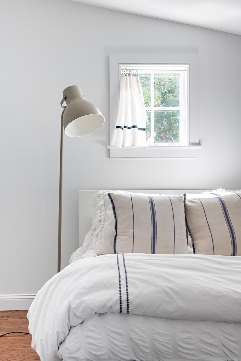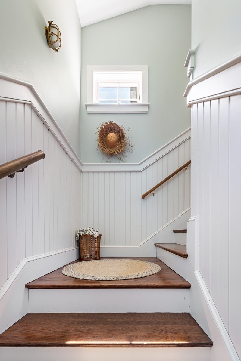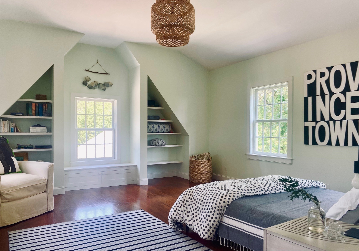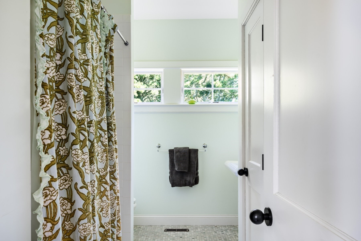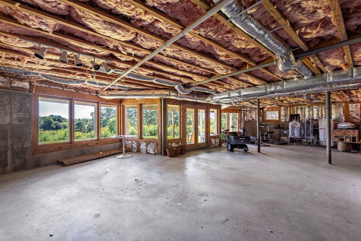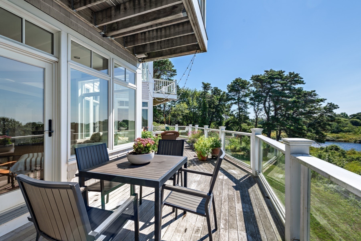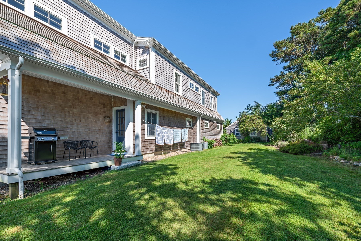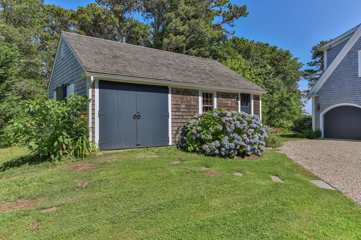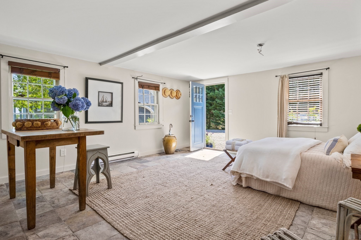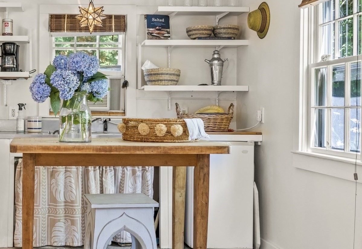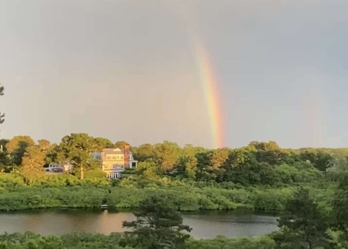Property Description
Property Overview
Property Details click or tap to expand
Kitchen, Dining, and Appliances
- Countertops - Stone/Granite/Solid, Crown Molding, Dining Area, Flooring - Hardwood, French Doors, Gas Stove, Kitchen Island, Lighting - Pendant, Open Floor Plan, Pantry, Recessed Lighting, Stainless Steel Appliances, Wet bar
- Dishwasher, Dryer, Range, Refrigerator, Wall Oven, Washer
- Dining Room Features: Crown Molding, Deck - Exterior, French Doors, Lighting - Pendant, Open Floor Plan, Recessed Lighting
Bedrooms
- Bedrooms: 5
- Master Bedroom Level: Second Floor
- Master Bedroom Features: Balcony / Deck, Bathroom - Full, Closet - Walk-in, Exterior Access, Flooring - Hardwood, French Doors, Recessed Lighting, Window(s) - Picture
- Bedroom 2 Level: Second Floor
- Master Bedroom Features: Attic Access, Balcony / Deck, Closet - Double, Flooring - Hardwood, French Doors, Lighting - Sconce, Window(s) - Picture
- Bedroom 3 Level: Second Floor
- Master Bedroom Features: Closet, Closet - Linen, Flooring - Hardwood
Other Rooms
- Total Rooms: 10
- Living Room Features: Ceiling - Beamed, Crown Molding, Deck - Exterior, Exterior Access, Fireplace, Flooring - Hardwood, French Doors, Open Floor Plan, Recessed Lighting
- Family Room Features: Fireplace, Flooring - Hardwood, French Doors, Recessed Lighting
- Laundry Room Features: Full, Interior Access, Unfinished Basement, Walk Out
Bathrooms
- Full Baths: 4
- Half Baths 1
Utilities
- Heating: Forced Air, Oil
- Hot Water: Natural Gas
- Cooling: Central Air
- Energy Features: Insulated Windows
- Water: City/Town Water, Private
- Sewer: On-Site, Private Sewerage
Garage & Parking
- Garage Parking: Attached
- Garage Spaces: 2
- Parking Features: 1-10 Spaces, Improved Driveway, Off-Street
- Parking Spaces: 6
Interior Features
- Square Feet: 4195
- Fireplaces: 2
- Interior Features: French Doors, Security System
- Accessability Features: Unknown
Construction
- Year Built: 2004
- Type: Attached
- Style: Cape, Historical, Rowhouse
- Foundation Info: Poured Concrete
- Roof Material: Membrane, Wood Shingles
- Flooring Type: Tile, Wood
- Lead Paint: Unknown
- Warranty: No
Exterior & Lot
- Lot Description: Cleared, Gentle Slope, Scenic View(s)
- Exterior Features: Balcony, Deck - Wood, Guest House, Gutters
- Waterfront Features: Pond
- Distance to Beach: 1 to 2 Mile
Other Information
- MLS ID# 73268604
- Last Updated: 10/08/24
- HOA: No
- Reqd Own Association: Unknown
Property History click or tap to expand
| Date | Event | Price | Price/Sq Ft | Source |
|---|---|---|---|---|
| 07/28/2024 | Active | $4,250,000 | $1,013 | MLSPIN |
| 07/24/2024 | New | $4,250,000 | $1,013 | MLSPIN |
Mortgage Calculator
Map & Resources
Monomoy Regional Middle School
Public Middle School, Grades: 5-7
0.71mi
Chatham Elementary School
Public Elementary School, Grades: PK-4
0.78mi
EmmaBelle’s Cafe
Coffee Shop
0.49mi
Chatham Filling Station
Cafe
0.81mi
Snowy Owl Coffee
Cafe
1.09mi
Chatham Perk
Cafe
1.14mi
Chatham Perk
Cafe
1.14mi
Chatham Village Cafe
Cafe
1.25mi
Dunkin'
Donut & Coffee Shop
0.8mi
Chillers
Ice Cream Parlor
0.82mi
Dogs Paw on Main
Pet Grooming
0.15mi
Stony Hill Animal Clinic
Veterinary
0.97mi
Chatham Fire - Rescue Department
Fire Station
0.7mi
Chatham Fire & Rescue Department
Fire Station
2.36mi
Chatham Police Department
Police
0.87mi
Chatham Railroad Museum
Museum
0.77mi
Atwood House Museum
Museum
0.99mi
Josiah Mayo House
Museum
0.99mi
Chatham Shark Center
Museum
1.14mi
Chatham Marconi Maritime Center
Museum
1.3mi
Chatham Orpheum Theatre
Cinema
0.83mi
Monomy Theatre
Theatre
0.61mi
Chatham Works
Fitness Centre
1.14mi
North Chatham Outfitters
Sports Centre. Sports: Fishing, Kayak, Shooting
1.19mi
Thomas Nickerson Field
Sports Centre. Sports: Baseball
1.43mi
Minot Acres Conservation Area
Nature Reserve
0.05mi
Lime Hill
Land Trust Park
0.09mi
Lime Hill Road Parcel
Land Trust Park
0.12mi
Sylvan Gardens
Nature Reserve
0.2mi
Absegami Run
Land Trust Park
0.21mi
Oyster Pond Furlong
Land Trust Park
0.22mi
Route 28 Main Street
Land Trust Park
0.27mi
Absegami Run
Land Trust Park
0.28mi
Vineyard Avenue Landing
Recreation Ground
0.52mi
Chatham Seaside Links
Golf Course
0.97mi
Eldredge Public Library
Library
0.96mi
Roundabout Gas
Gas Station
0.75mi
Cumberland Farms
Gas Station
0.76mi
Shell
Gas Station. Self Service: Yes
1mi
Sovereign Bank
Bank
0.39mi
Rockland Trust
Bank
0.81mi
Cape Cod Five
Bank
0.97mi
Samantha’s Hair Studio
Hairdresser
0.17mi
Cumberland Farms
Convenience
0.76mi
Ocean State Job Lot
Variety Store
0.93mi
Chatham Village Market
Supermarket
0.44mi
Seller's Representative: Chris Rhinesmith, Compass
MLS ID#: 73268604
© 2024 MLS Property Information Network, Inc.. All rights reserved.
The property listing data and information set forth herein were provided to MLS Property Information Network, Inc. from third party sources, including sellers, lessors and public records, and were compiled by MLS Property Information Network, Inc. The property listing data and information are for the personal, non commercial use of consumers having a good faith interest in purchasing or leasing listed properties of the type displayed to them and may not be used for any purpose other than to identify prospective properties which such consumers may have a good faith interest in purchasing or leasing. MLS Property Information Network, Inc. and its subscribers disclaim any and all representations and warranties as to the accuracy of the property listing data and information set forth herein.
MLS PIN data last updated at 2024-10-08 17:44:00



