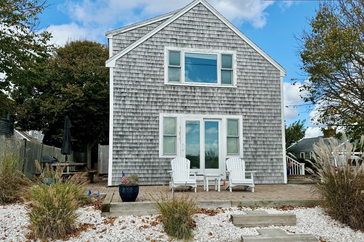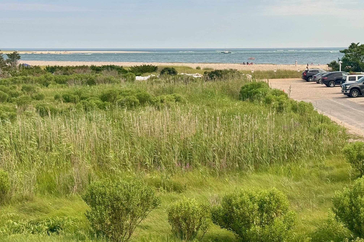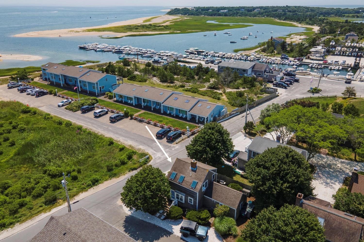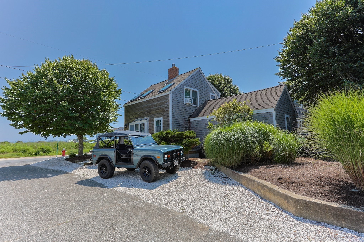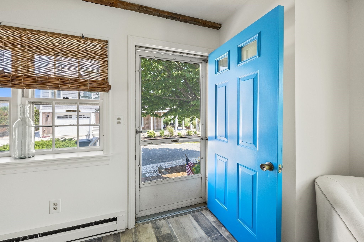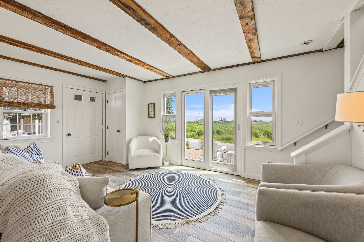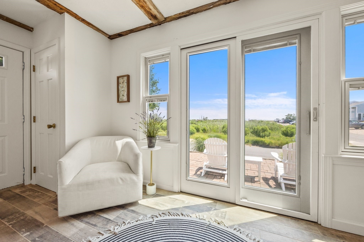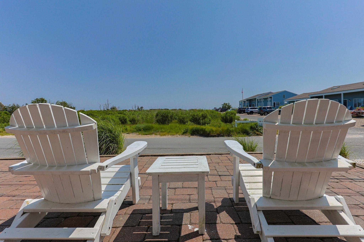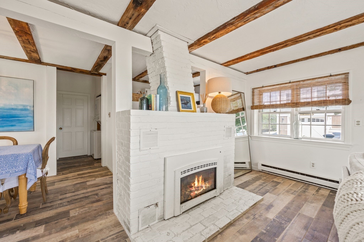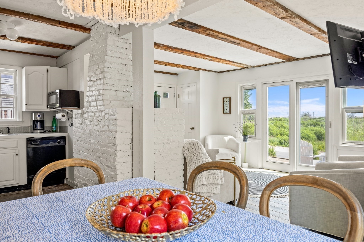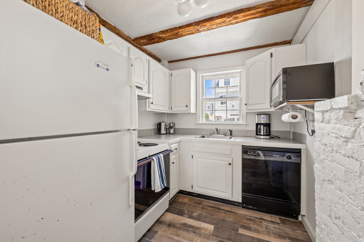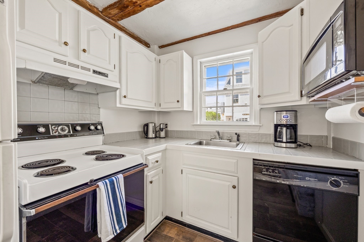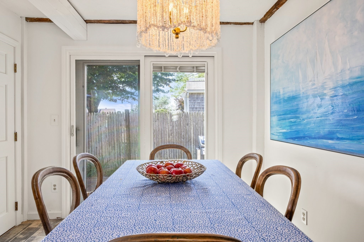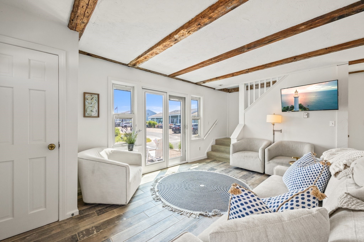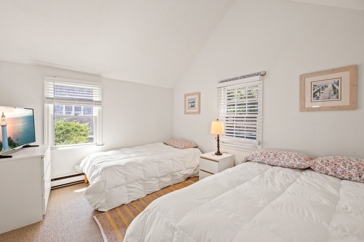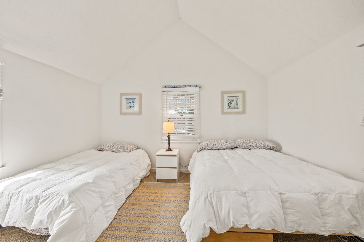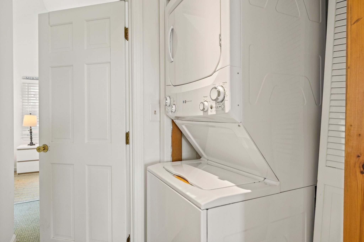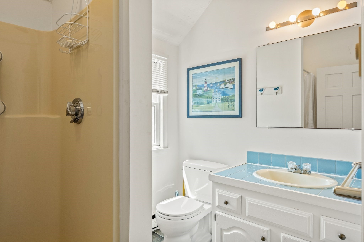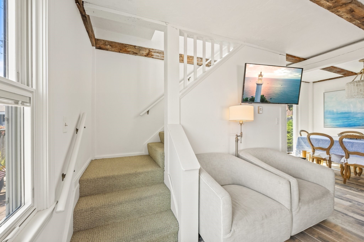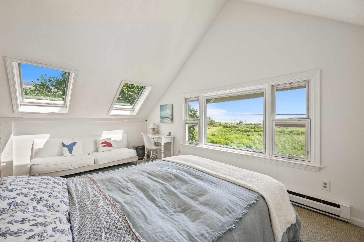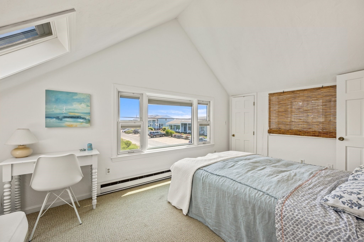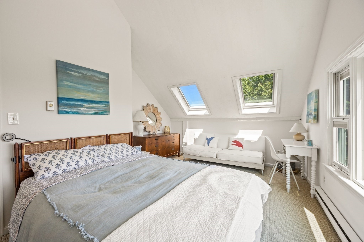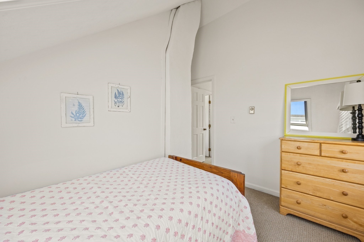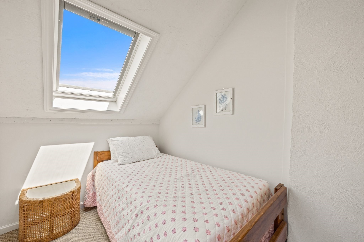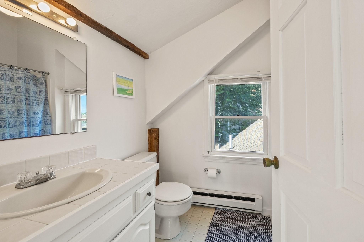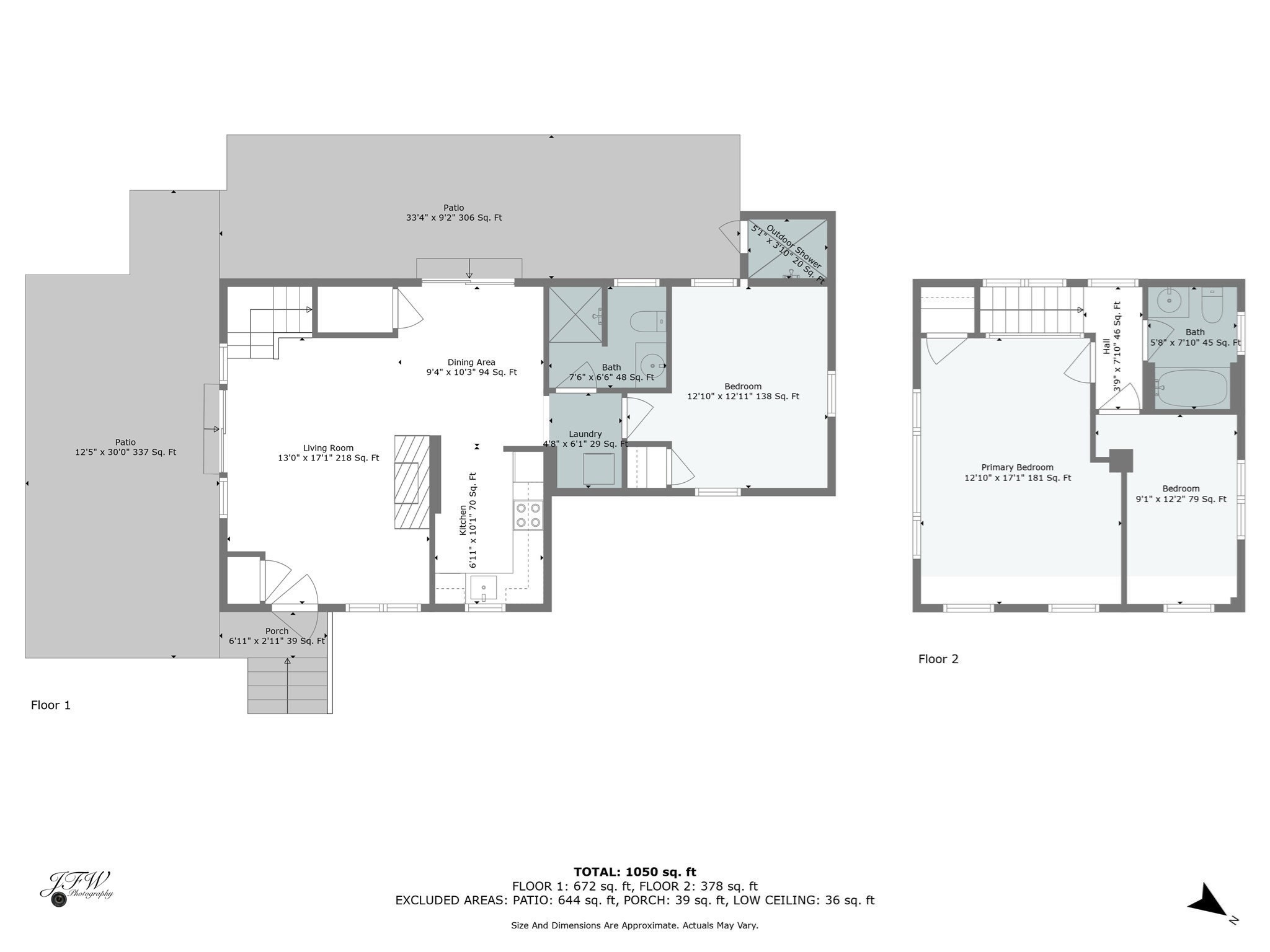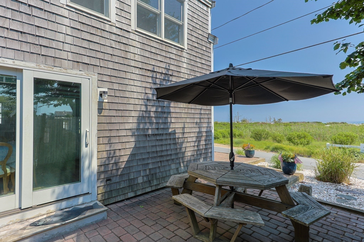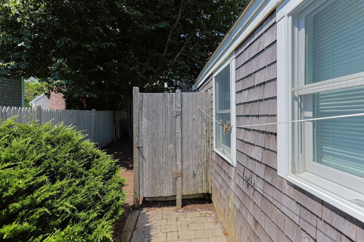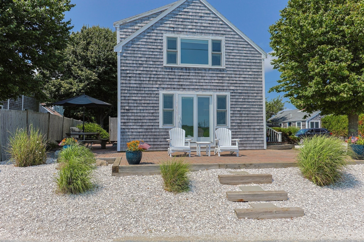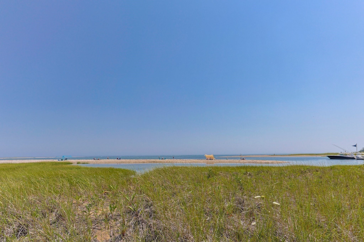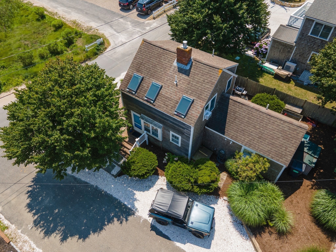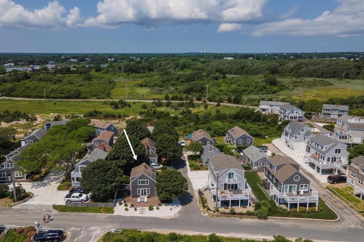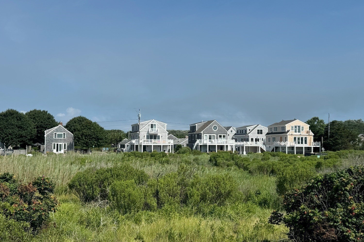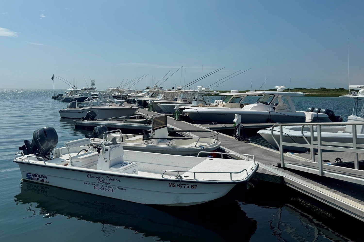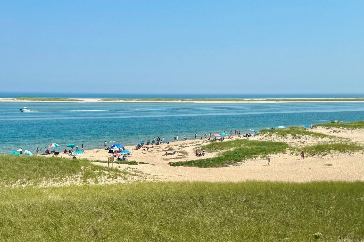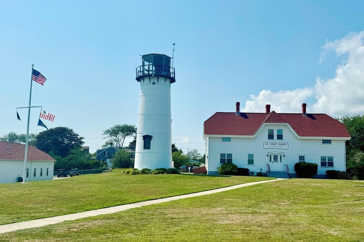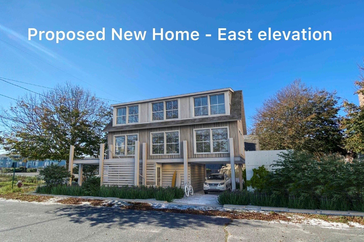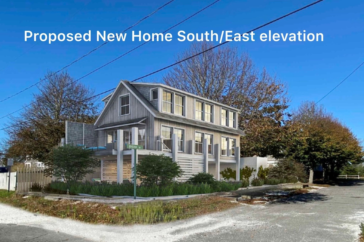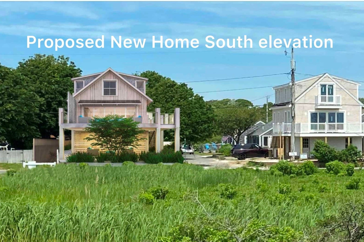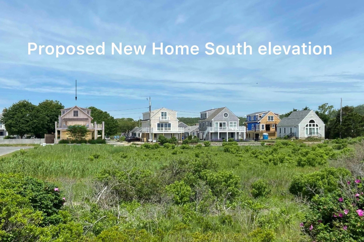Property Description
Property Overview
Property Details click or tap to expand
Kitchen, Dining, and Appliances
- Kitchen Dimensions: 9X7
- Kitchen Level: First Floor
- Dishwasher, Dryer, Refrigerator, Washer, Washer Hookup
- Dining Room Dimensions: 9X9
- Dining Room Level: First Floor
- Dining Room Features: Exterior Access, Remodeled
Bedrooms
- Bedrooms: 3
- Master Bedroom Dimensions: 17X12
- Master Bedroom Level: Second Floor
- Master Bedroom Features: Ceiling - Cathedral, Closet, Flooring - Wall to Wall Carpet
- Bedroom 2 Dimensions: 12X10
- Bedroom 2 Level: First Floor
- Master Bedroom Features: Ceiling - Cathedral, Skylight
- Bedroom 3 Dimensions: 11X7
- Bedroom 3 Level: Second Floor
- Master Bedroom Features: Ceiling - Cathedral, Closet
Other Rooms
- Total Rooms: 6
- Living Room Dimensions: 16X10
- Living Room Level: First Floor
- Living Room Features: Closet, Exterior Access, Fireplace
Bathrooms
- Full Baths: 2
Amenities
- Conservation Area
- Marina
Utilities
- Heating: Active Solar, Electric, Electric Baseboard, Hot Water Baseboard, Hot Water Radiators, Wall Unit
- Hot Water: Natural Gas
- Cooling: Window AC
- Utility Connections: for Electric Dryer, for Electric Range, Washer Hookup
- Water: City/Town Water, Private
- Sewer: Inspection Required for Sale, On-Site, Private Sewerage, Public
Garage & Parking
- Parking Features: Stone/Gravel
- Parking Spaces: 2
Interior Features
- Square Feet: 1026
- Fireplaces: 1
- Interior Features: French Doors
- Accessability Features: No
Construction
- Year Built: 1947
- Type: Detached
- Style: Cottage, Loft
- Construction Type: Aluminum, Frame
- Foundation Info: Slab
- Roof Material: Aluminum, Asphalt/Fiberglass Shingles
- UFFI: Unknown
- Flooring Type: Tile, Vinyl / VCT
- Lead Paint: Unknown
- Warranty: No
Exterior & Lot
- Lot Description: Corner, Level, Scenic View(s)
- Exterior Features: Outdoor Shower, Patio
- Road Type: Paved, Private
- Waterfront Features: Harbor, Ocean
- Distance to Beach: 1/10 to 3/10
- Beach Ownership: Public
- Beach Description: Harbor, Ocean
Other Information
- MLS ID# 73275884
- Last Updated: 10/10/24
- HOA: No
- Reqd Own Association: Unknown
Property History click or tap to expand
| Date | Event | Price | Price/Sq Ft | Source |
|---|---|---|---|---|
| 09/21/2024 | Active | $1,195,000 | $1,165 | MLSPIN |
| 09/17/2024 | Back on Market | $1,195,000 | $1,165 | MLSPIN |
| 09/08/2024 | Contingent | $1,195,000 | $1,165 | MLSPIN |
| 09/02/2024 | Active | $1,195,000 | $1,165 | MLSPIN |
| 08/29/2024 | Price Change | $1,195,000 | $1,165 | MLSPIN |
| 08/13/2024 | Active | $1,295,000 | $1,262 | MLSPIN |
| 08/09/2024 | New | $1,295,000 | $1,262 | MLSPIN |
Mortgage Calculator
Map & Resources
Chatham Elementary School
Public Elementary School, Grades: PK-4
1.42mi
Chatham Village Cafe
Cafe
0.87mi
Chatham Perk
Cafe
0.88mi
Snowy Owl Coffee
Cafe
0.91mi
Chatham Filling Station
Cafe
1.3mi
EmmaBelle’s Cafe
Coffee Shop
1.56mi
Emack & Bolio's
Ice Cream Parlor
0.94mi
Cuvée
Restaurant
0.82mi
Aplaya Kitchen and Tiki Bar
Filipino Restaurant
0.9mi
Dogs Paw on Main
Pet Grooming
1.8mi
Chatham Fire - Rescue Department
Fire Station
1.39mi
Monomy Theatre
Theatre
1.35mi
Chatham Orpheum Theatre
Cinema
1.12mi
Atwood House Museum
Museum
0.72mi
Josiah Mayo House
Museum
1mi
Chatham Railroad Museum
Museum
1.37mi
Lighthouse Park
Park
0.46mi
Chase Park
Park
0.68mi
Kate Gould Park
Park
0.94mi
Veterans' Park
Municipal Park
1.26mi
Morris Island Road - Bridge St
Land Trust Park
0.07mi
Ive Parcel
Land Trust Park
0.13mi
Off Morris Island Road
Land Trust Park
0.15mi
Bridge Street Lot 10
Land Trust Park
0.21mi
Chatham Seaside Links
Golf Course
0.98mi
Vineyard Avenue Landing
Recreation Ground
1.54mi
The Hair Company
Hairdresser
0.87mi
Samantha’s Hair Studio
Hairdresser
1.84mi
Hair Affinity
Hairdresser
1.85mi
Roundabout Gas
Gas Station
1.19mi
Cumberland Farms
Gas Station
1.2mi
Eldredge Public Library
Library
1.04mi
Cape Cod Five
Bank
1.02mi
Rockland Trust
Bank
1.15mi
Chatham Village Market
Supermarket
1.42mi
Cumberland Farms
Convenience
1.2mi
Seller's Representative: Lori Jurkowski, Kinlin Grover Compass
MLS ID#: 73275884
© 2024 MLS Property Information Network, Inc.. All rights reserved.
The property listing data and information set forth herein were provided to MLS Property Information Network, Inc. from third party sources, including sellers, lessors and public records, and were compiled by MLS Property Information Network, Inc. The property listing data and information are for the personal, non commercial use of consumers having a good faith interest in purchasing or leasing listed properties of the type displayed to them and may not be used for any purpose other than to identify prospective properties which such consumers may have a good faith interest in purchasing or leasing. MLS Property Information Network, Inc. and its subscribers disclaim any and all representations and warranties as to the accuracy of the property listing data and information set forth herein.
MLS PIN data last updated at 2024-10-10 14:47:00



