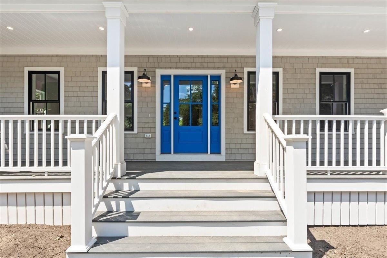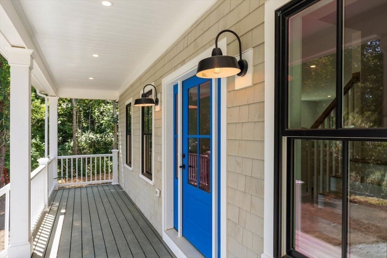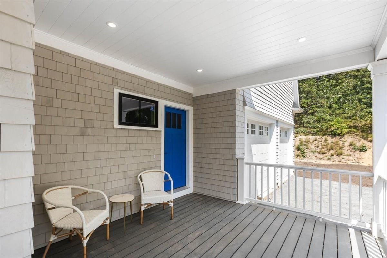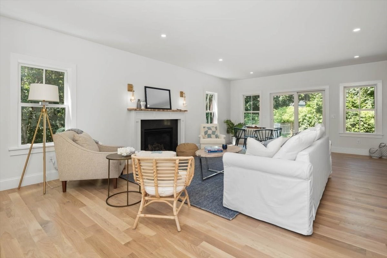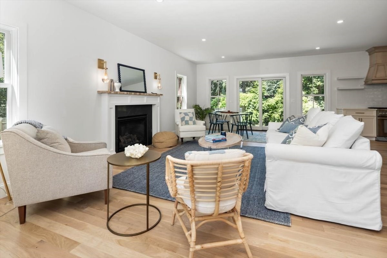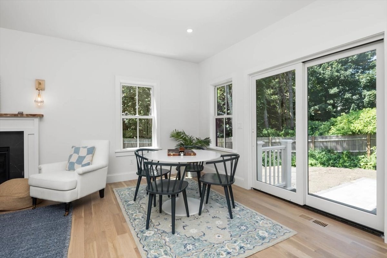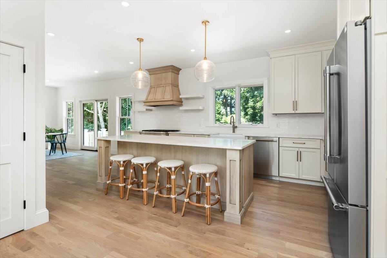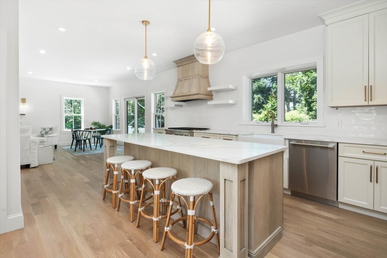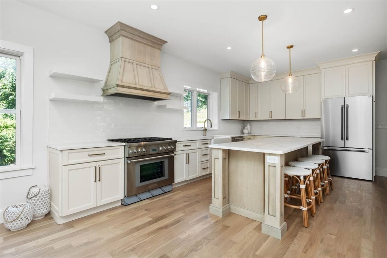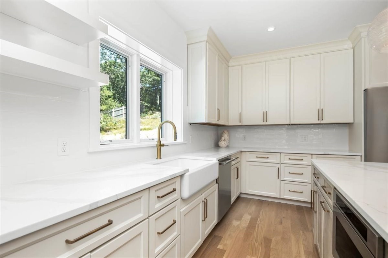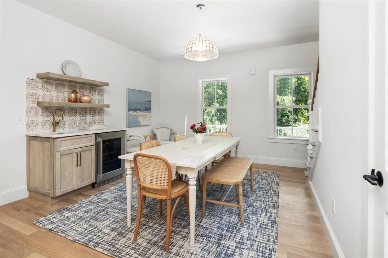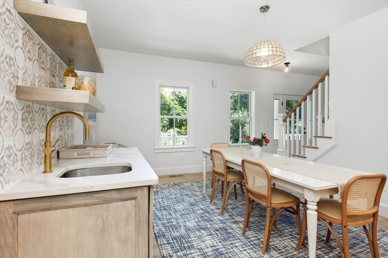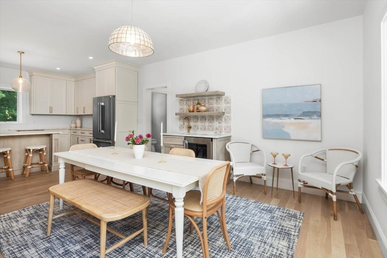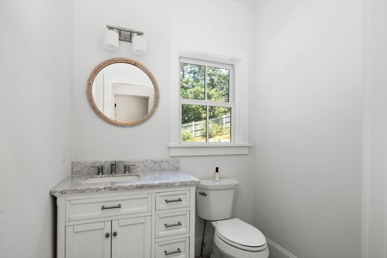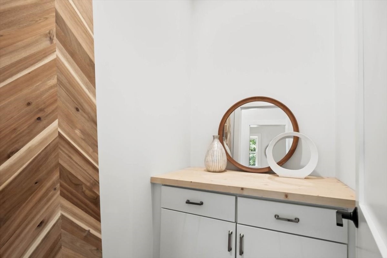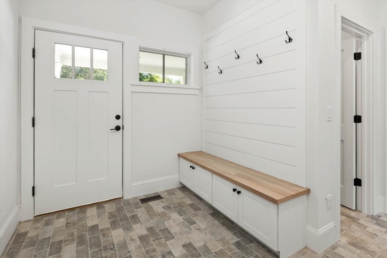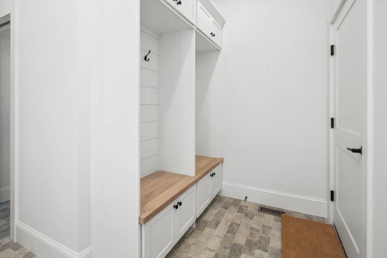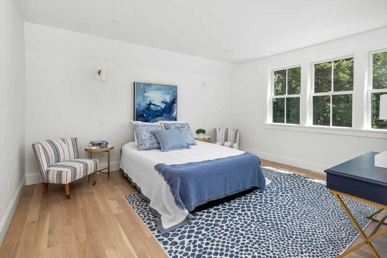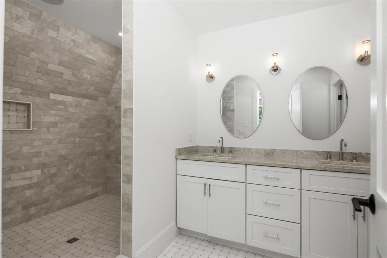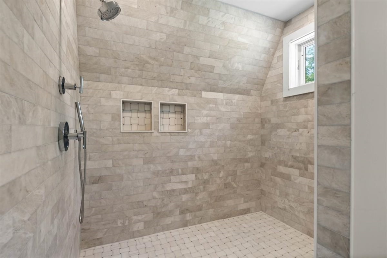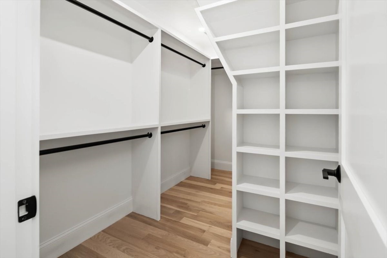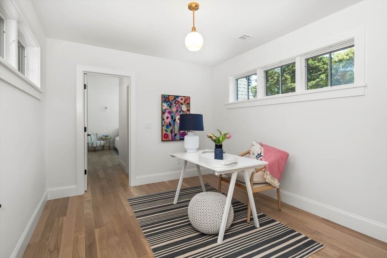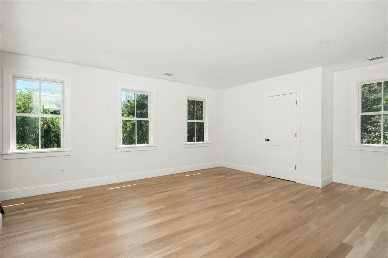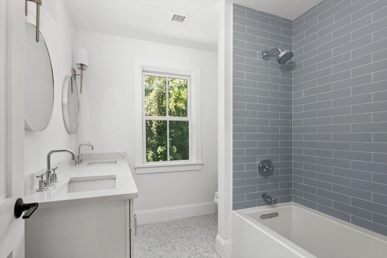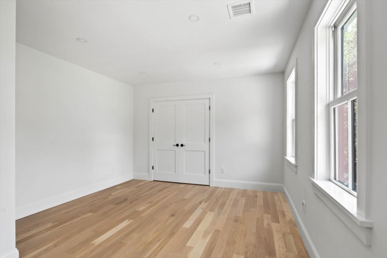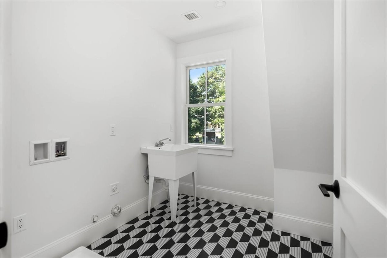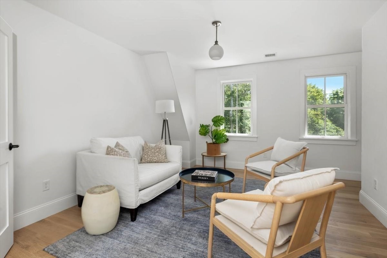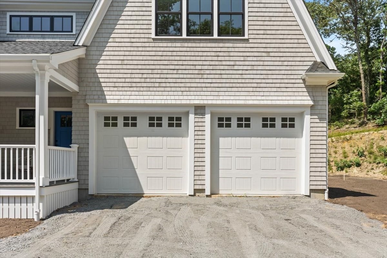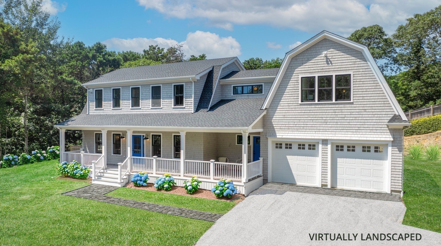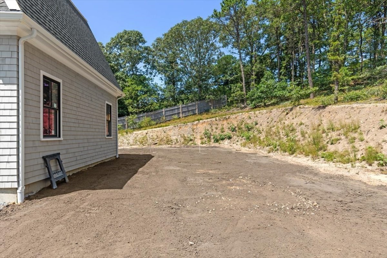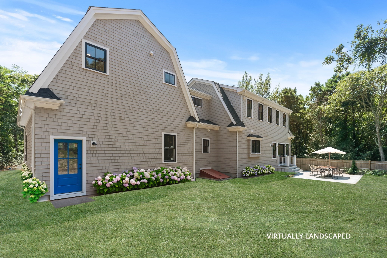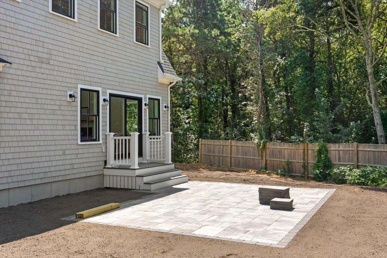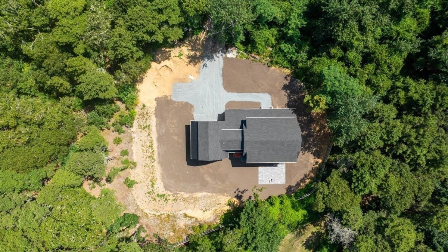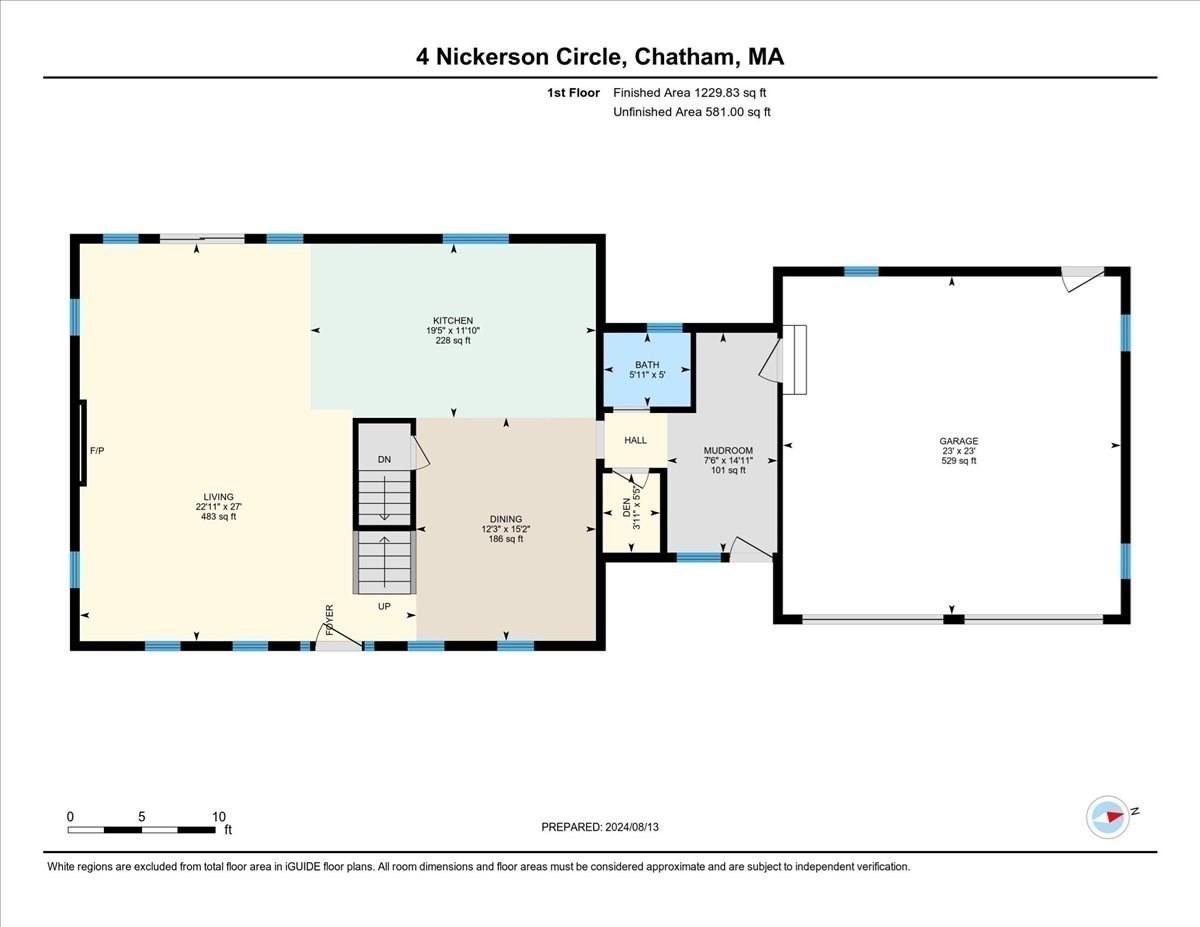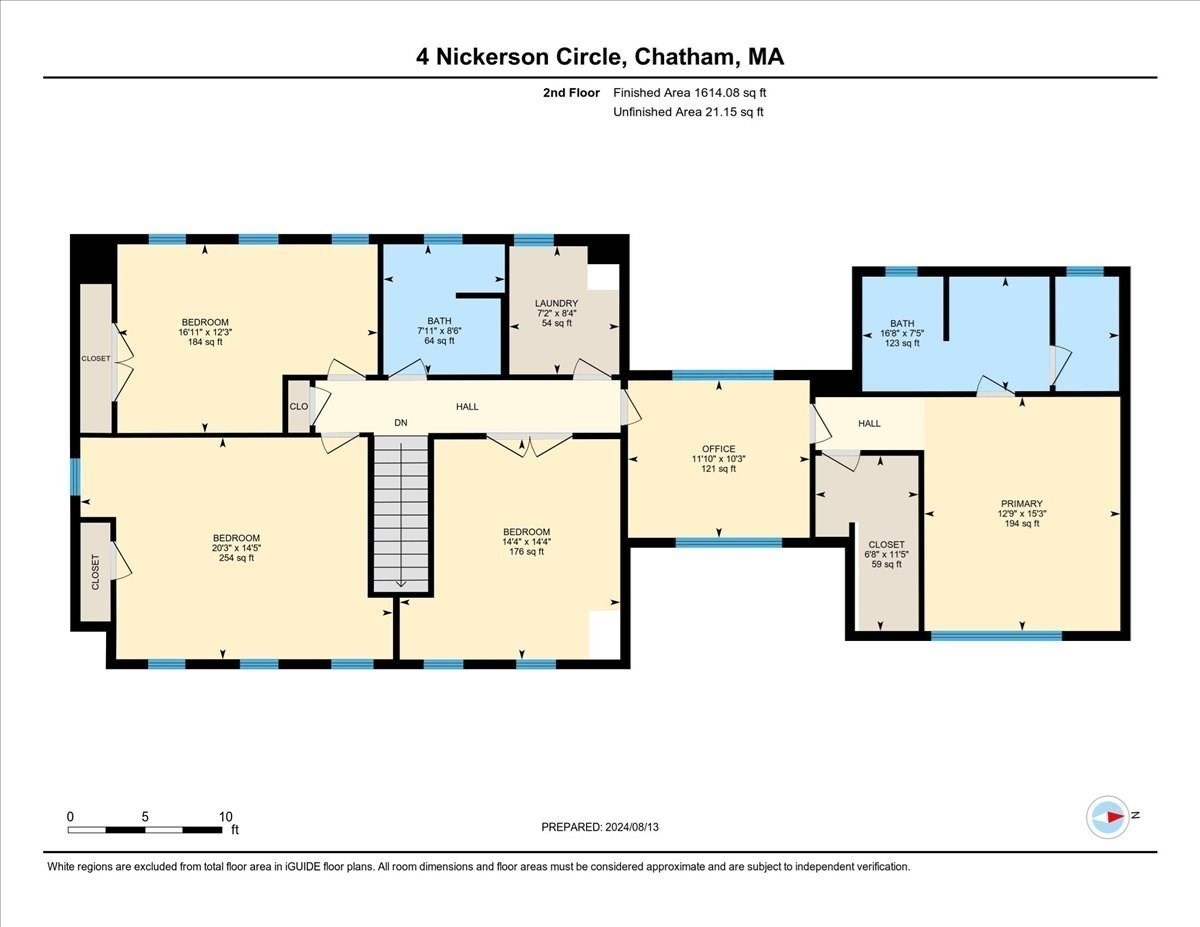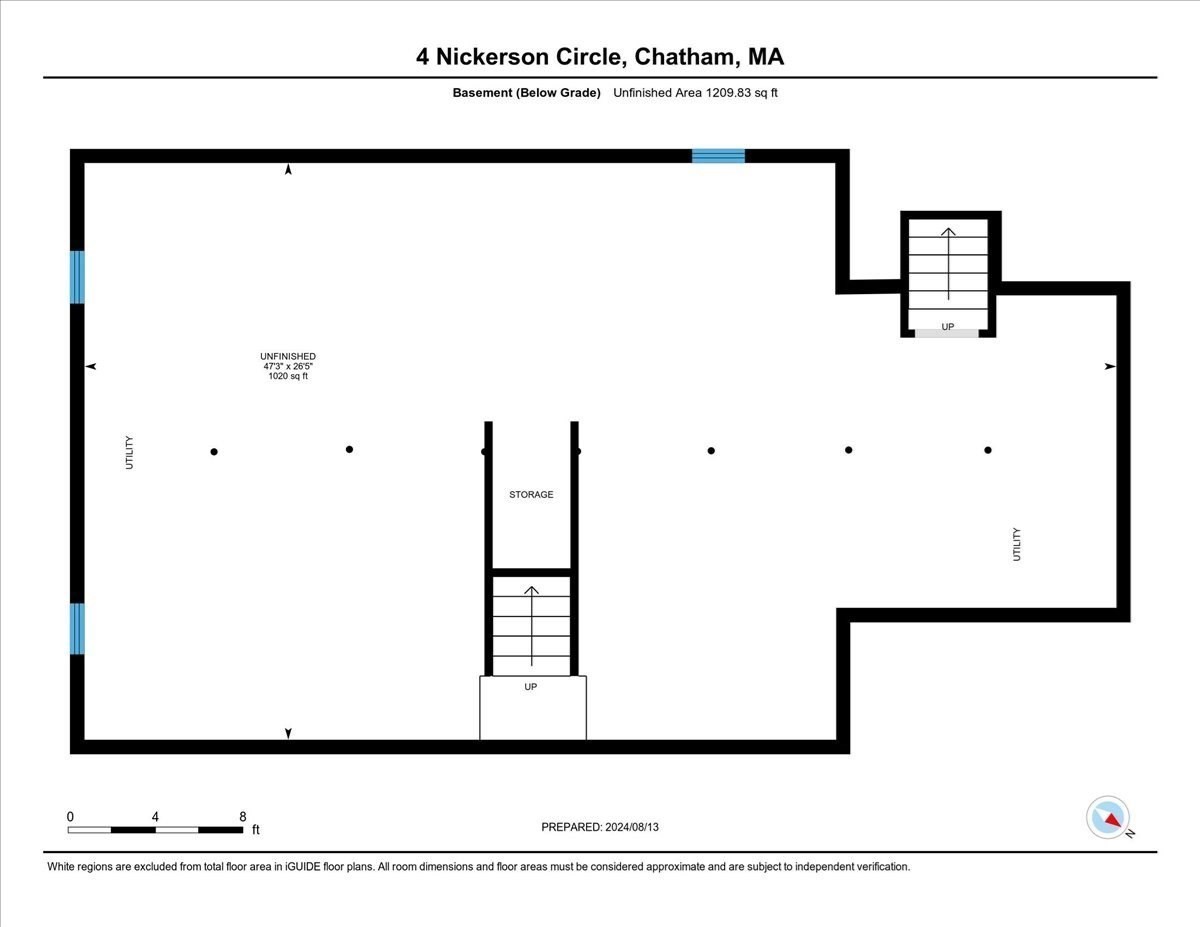Property Description
Property Overview
Property Details click or tap to expand
Kitchen, Dining, and Appliances
- Kitchen Dimensions: 20X11
- Kitchen Level: First Floor
- Closet/Cabinets - Custom Built, Countertops - Stone/Granite/Solid, Dining Area, Flooring - Hardwood, Kitchen Island, Lighting - Pendant, Pantry, Recessed Lighting, Walk-in Storage, Wet bar
- Dishwasher, Dishwasher - ENERGY STAR, Microwave, Range, Refrigerator - ENERGY STAR
- Dining Room Dimensions: 16X12
- Dining Room Level: First Floor
- Dining Room Features: Flooring - Hardwood, Lighting - Sconce, Recessed Lighting, Wet bar, Wine Chiller
Bedrooms
- Bedrooms: 4
- Master Bedroom Dimensions: 15X13
- Master Bedroom Level: Second Floor
- Master Bedroom Features: Bathroom - Full, Closet/Cabinets - Custom Built, Closet - Walk-in, Flooring - Hardwood, Lighting - Sconce, Recessed Lighting
- Bedroom 2 Dimensions: 16X12
- Bedroom 2 Level: Second Floor
- Master Bedroom Features: Closet/Cabinets - Custom Built, Flooring - Hardwood, Recessed Lighting
- Bedroom 3 Dimensions: 20X14
- Bedroom 3 Level: Second Floor
- Master Bedroom Features: Closet/Cabinets - Custom Built, Flooring - Hardwood
Other Rooms
- Total Rooms: 11
- Living Room Dimensions: 27X23
- Living Room Level: First Floor
- Living Room Features: Cable Hookup, Deck - Exterior, Fireplace, Flooring - Hardwood, French Doors, Lighting - Sconce, Open Floor Plan, Recessed Lighting
- Laundry Room Features: Full
Bathrooms
- Full Baths: 2
- Half Baths 1
- Master Bath: 1
- Bathroom 1 Dimensions: 6X5
- Bathroom 1 Level: First Floor
- Bathroom 1 Features: Bathroom - Half, Flooring - Stone/Ceramic Tile
- Bathroom 2 Dimensions: 9X8
- Bathroom 2 Level: Second Floor
- Bathroom 2 Features: Bathroom - Full, Bathroom - Tiled With Tub & Shower, Closet/Cabinets - Custom Built, Closet - Linen, Countertops - Stone/Granite/Solid, Double Vanity, Flooring - Stone/Ceramic Tile, Lighting - Sconce
- Bathroom 3 Dimensions: 16X8
- Bathroom 3 Level: Second Floor
- Bathroom 3 Features: Bathroom - Double Vanity/Sink, Bathroom - Full, Bathroom - Tiled With Shower Stall, Closet/Cabinets - Custom Built, Countertops - Stone/Granite/Solid, Double Vanity, Flooring - Stone/Ceramic Tile, Lighting - Sconce
Amenities
- Bike Path
Utilities
- Heating: Fan Coil, Forced Air, Hot Water Radiators, Oil, Propane
- Heat Zones: 3
- Hot Water: Other (See Remarks), Varies Per Unit
- Cooling: Central Air
- Electric Info: 220 Volts, At Street
- Energy Features: Insulated Windows
- Utility Connections: for Electric Oven, for Gas Range, Icemaker Connection
- Water: City/Town Water, Private
- Sewer: On-Site, Private Sewerage
Garage & Parking
- Garage Parking: Attached, Garage Door Opener
- Garage Spaces: 2
- Parking Features: 1-10 Spaces, Off-Street
- Parking Spaces: 5
Interior Features
- Square Feet: 2844
- Fireplaces: 1
- Interior Features: French Doors
- Accessability Features: Unknown
Construction
- Year Built: 2024
- Type: Detached
- Style: Cape, Historical, Rowhouse
- Foundation Info: Poured Concrete
- Roof Material: Aluminum, Asphalt/Fiberglass Shingles
- Flooring Type: Hardwood
- Lead Paint: None
- Warranty: No
Exterior & Lot
- Lot Description: Wooded
- Exterior Features: Patio, Porch
- Road Type: Public
- Waterfront Features: Ocean
- Distance to Beach: 1/2 to 1 Mile
- Beach Ownership: Association, Private, Public
- Beach Description: Ocean
Other Information
- MLS ID# 73277907
- Last Updated: 10/10/24
- HOA: No
- Reqd Own Association: Unknown
Property History click or tap to expand
| Date | Event | Price | Price/Sq Ft | Source |
|---|---|---|---|---|
| 10/07/2024 | Active | $1,895,000 | $666 | MLSPIN |
| 10/03/2024 | Price Change | $1,895,000 | $666 | MLSPIN |
| 08/18/2024 | Active | $1,929,000 | $678 | MLSPIN |
| 08/14/2024 | New | $1,929,000 | $678 | MLSPIN |
| 10/03/2022 | Expired | $399,000 | MLSPIN | |
| 01/26/2022 | Temporarily Withdrawn | $399,000 | MLSPIN | |
| 10/02/2021 | Active | $399,000 | MLSPIN |
Mortgage Calculator
Map & Resources
Depot Dogs
Hot Dog (Fast Food)
0.93mi
Short ‘n’ Sweet Ice Cream
Ice Cream Parlor
0.2mi
Buca’s Tuscan Roadhouse
Italian Restaurant
0.94mi
The Corner Store
Burrito Restaurant
1.23mi
Chatham Dog Club
Animal Training
0.19mi
VCA Animal Hospital
Veterinary
1.29mi
Chatham Fire & Rescue Department
Fire Station
0.09mi
Harwich Fire Department
Fire Station
1.79mi
Chatham Police Department
Police
1.59mi
Thomas Nickerson Field
Sports Centre. Sports: Baseball
0.96mi
The Twinefield
Nature Reserve
0.02mi
2400 Main Street
Land Trust Park
0.05mi
Town Forest
Municipal Park
0.23mi
Town Forest
Municipal Park
0.23mi
Periwinkle Point
Land Trust Park
0.35mi
Town Forest
Municipal Park
0.38mi
Cockle Cove Creek Headwaters Reforestation Project
Nature Reserve
0.44mi
Main Street Conservation Area
Nature Reserve
0.49mi
Town Forest
Recreation Ground
0.54mi
Town Forest
Recreation Ground
0.91mi
Town Forest
Recreation Ground
0.97mi
Shell
Gas Station. Self Service: Yes
1.32mi
South Chatham Public Library
Library
0.26mi
The Hairport
Hairdresser
1.34mi
Ocean State Job Lot
Variety Store
1.37mi
Chatham Beach Chair Company
Furniture
1.3mi
Seller's Representative: Pat Butler, Coldwell Banker Realty - Hingham
MLS ID#: 73277907
© 2024 MLS Property Information Network, Inc.. All rights reserved.
The property listing data and information set forth herein were provided to MLS Property Information Network, Inc. from third party sources, including sellers, lessors and public records, and were compiled by MLS Property Information Network, Inc. The property listing data and information are for the personal, non commercial use of consumers having a good faith interest in purchasing or leasing listed properties of the type displayed to them and may not be used for any purpose other than to identify prospective properties which such consumers may have a good faith interest in purchasing or leasing. MLS Property Information Network, Inc. and its subscribers disclaim any and all representations and warranties as to the accuracy of the property listing data and information set forth herein.
MLS PIN data last updated at 2024-10-10 16:36:00



