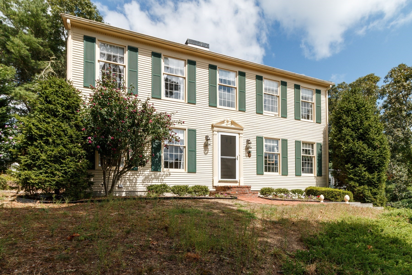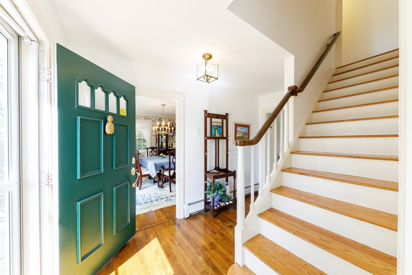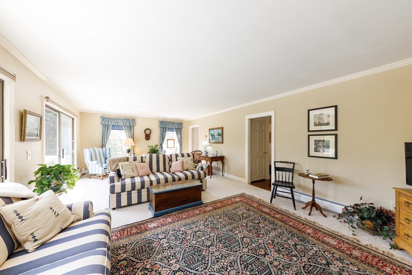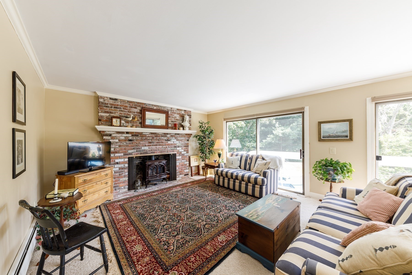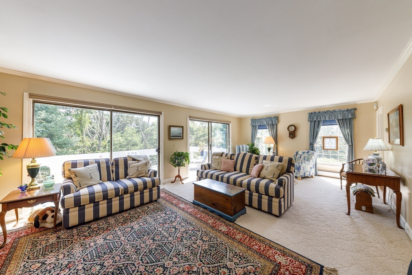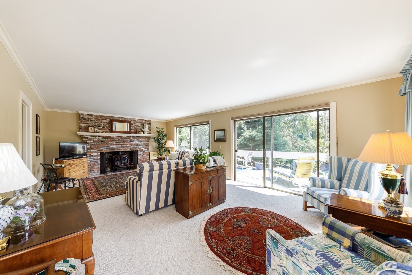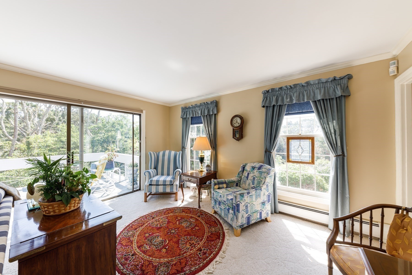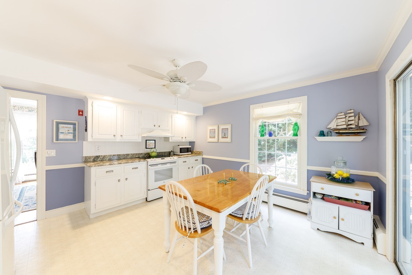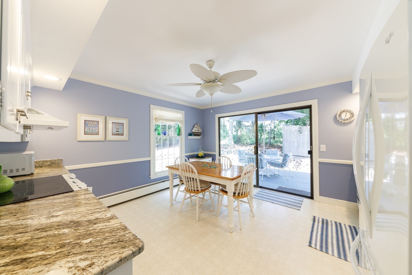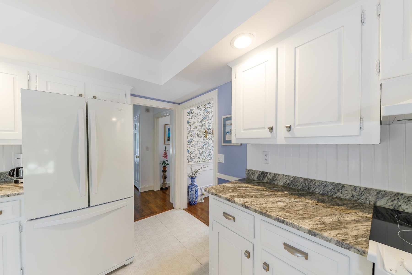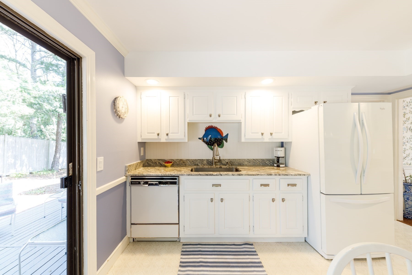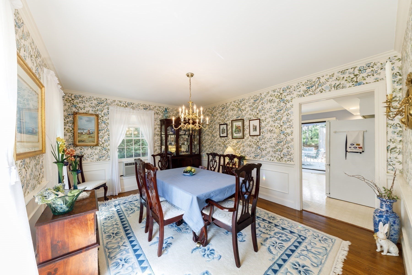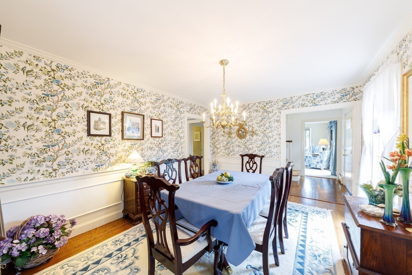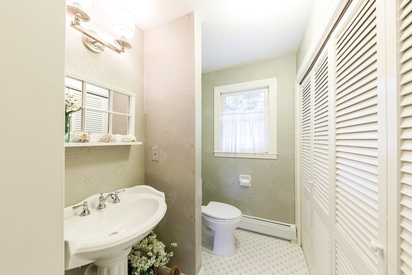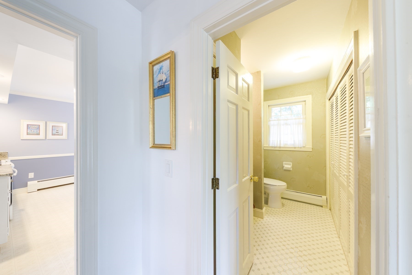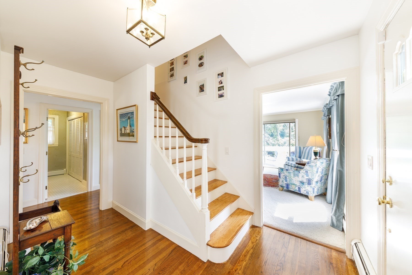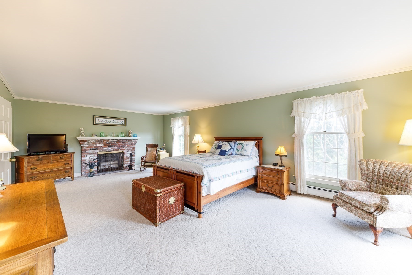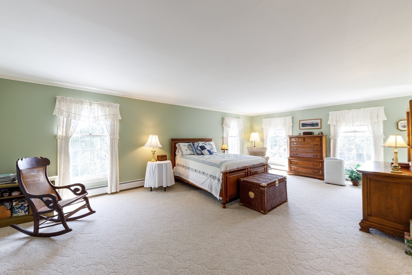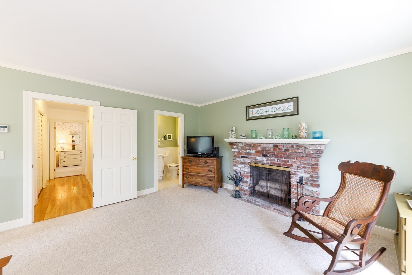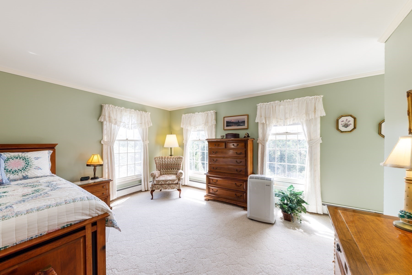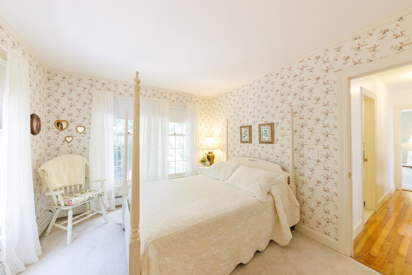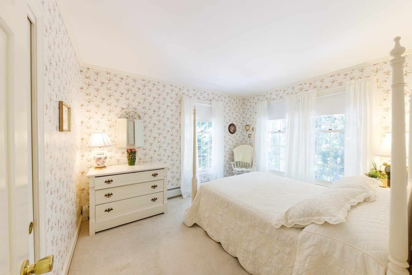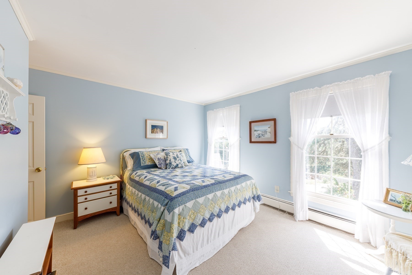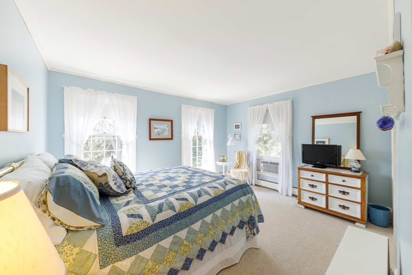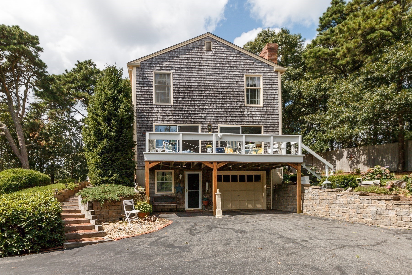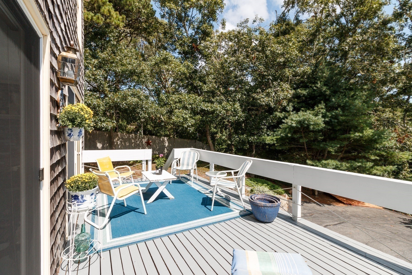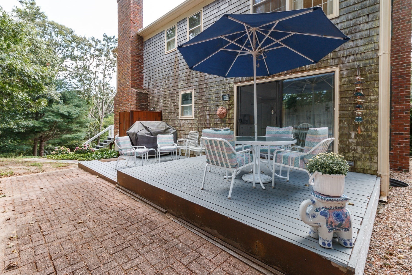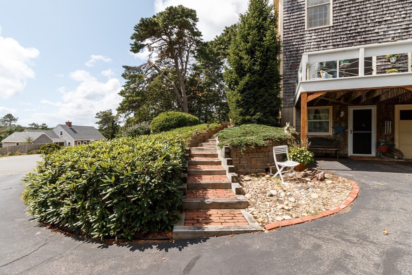Property Description
Property Overview
Property Details click or tap to expand
Kitchen, Dining, and Appliances
- Kitchen Dimensions: 14'4"X13'8"
- Countertops - Stone/Granite/Solid, Country Kitchen, Deck - Exterior, Flooring - Vinyl, Slider
- Dishwasher, Dryer, Range, Refrigerator, Washer, Washer Hookup
- Dining Room Dimensions: 14'10"X11'7"
- Dining Room Level: First Floor
- Dining Room Features: Flooring - Hardwood
Bedrooms
- Bedrooms: 3
- Master Bedroom Dimensions: 23'7"X25'8"
- Master Bedroom Level: Second Floor
- Master Bedroom Features: Bathroom - 3/4, Closet - Walk-in, Fireplace, Flooring - Hardwood, Flooring - Wall to Wall Carpet
- Bedroom 2 Dimensions: 13'10"X13'4"
- Bedroom 2 Level: Second Floor
- Master Bedroom Features: Closet, Flooring - Hardwood
- Bedroom 3 Dimensions: 10'2"X11'11"
- Bedroom 3 Level: Second Floor
- Master Bedroom Features: Closet, Flooring - Wood
Other Rooms
- Total Rooms: 6
- Living Room Dimensions: 14'10"X25'7"
- Living Room Level: First Floor
- Living Room Features: Deck - Exterior, Fireplace, Flooring - Hardwood, Flooring - Wall to Wall Carpet, Gas Stove, Slider
- Laundry Room Features: Full, Garage Access, Interior Access, Partially Finished, Walk Out
Bathrooms
- Full Baths: 2
- Half Baths 1
- Master Bath: 1
Amenities
- Bike Path
- Conservation Area
- Highway Access
- House of Worship
- Marina
- Public School
- Shopping
Utilities
- Heating: Electric Baseboard, Geothermal Heat Source, Hot Water Baseboard, Individual, Oil, Other (See Remarks)
- Heat Zones: 2
- Hot Water: Electric
- Cooling: Individual, None
- Electric Info: 200 Amps
- Energy Features: Insulated Windows
- Utility Connections: for Electric Dryer, for Electric Oven, for Electric Range, Washer Hookup
- Water: City/Town Water, Private
- Sewer: City/Town Sewer, Private
Garage & Parking
- Garage Parking: Garage Door Opener, Under
- Garage Spaces: 1
- Parking Features: 1-10 Spaces, Improved Driveway, Off-Street, Paved Driveway
- Parking Spaces: 2
Interior Features
- Square Feet: 1976
- Fireplaces: 2
- Interior Features: Internet Available - Broadband
- Accessability Features: No
Construction
- Year Built: 1973
- Type: Detached
- Style: Colonial, Detached,
- Construction Type: Conventional (2x4-2x6)
- Foundation Info: Poured Concrete
- Roof Material: Aluminum, Asphalt/Fiberglass Shingles
- UFFI: Unknown
- Flooring Type: Hardwood, Vinyl, Wall to Wall Carpet
- Lead Paint: Unknown
- Warranty: No
Exterior & Lot
- Lot Description: Gentle Slope, Level, Paved Drive, Wooded
- Exterior Features: Deck - Composite, Gutters, Outdoor Shower, Screens, Stone Wall
- Road Type: Cul-De-Sac, Paved
- Waterfront Features: Ocean, Sound
- Distance to Beach: 1 to 2 Mile
- Beach Ownership: Public
- Beach Description: Lake/Pond, Ocean, Sound
Other Information
- MLS ID# 73279012
- Last Updated: 09/27/24
- HOA: No
- Reqd Own Association: Unknown
Property History click or tap to expand
| Date | Event | Price | Price/Sq Ft | Source |
|---|---|---|---|---|
| 09/27/2024 | Active | $849,900 | $430 | MLSPIN |
| 09/23/2024 | Price Change | $849,900 | $430 | MLSPIN |
| 08/22/2024 | Active | $875,000 | $443 | MLSPIN |
| 08/18/2024 | New | $875,000 | $443 | MLSPIN |
Mortgage Calculator
Map & Resources
Cape Cod Lighthouse Charter School
Charter School, Grades: 6-8
0.81mi
Dunkin'
Donut & Coffee Shop
0.44mi
Szechuan Delight
Chinese (Fast Food)
0.46mi
Short ‘n’ Sweet Ice Cream
Ice Cream Parlor
1.11mi
The Corner Store
Burrito Restaurant
0.36mi
400 East
Italian Restaurant
0.5mi
Chatham Dog Club
Animal Training
1.01mi
VCA Animal Hospital
Veterinary
0.39mi
Harwich Fire Department
Fire Station
0.62mi
Chatham Fire & Rescue Department
Fire Station
1.27mi
Chatham Police Department
Police
1.74mi
Thomas Nickerson Field
Sports Centre. Sports: Baseball
1.2mi
McCoy Tree Farm Conservation Area
Nature Reserve
0.02mi
Goose Pond Forest
Land Trust Park
0.34mi
Town Forest
Municipal Park
0.42mi
Muddy Creek Headwaters Preserve
Nature Reserve
0.43mi
Muddy Creek West
Municipal Park
0.6mi
Muddy Creek
Private Park
0.62mi
Queen Anne Road
Land Trust Park
0.63mi
Town Forest
Municipal Park
0.64mi
Town Forest
Recreation Ground
0.5mi
Town Forest
Recreation Ground
0.71mi
Bucks Pond Beach
Recreation Ground
0.86mi
Bucks Pond Landing
Recreation Ground
0.91mi
Town Forest
Recreation Ground
0.96mi
Josephs Pond Landing
Recreation Ground
1.21mi
Shell
Gas Station
0.44mi
Cape Cod 5
Bank
0.54mi
The Cooperative Bank of Cape Cod
Bank
0.64mi
CVS Pharmacy
Pharmacy
0.58mi
Chatham Beach Chair Company
Furniture
0.48mi
Shell
Convenience
0.44mi
Stop & Shop
Supermarket
0.55mi
RPM Carpets & Floor Coverings
Supermarket
0.77mi
Seller's Representative: Kayla Hilts, Today Real Estate, Inc.
MLS ID#: 73279012
© 2024 MLS Property Information Network, Inc.. All rights reserved.
The property listing data and information set forth herein were provided to MLS Property Information Network, Inc. from third party sources, including sellers, lessors and public records, and were compiled by MLS Property Information Network, Inc. The property listing data and information are for the personal, non commercial use of consumers having a good faith interest in purchasing or leasing listed properties of the type displayed to them and may not be used for any purpose other than to identify prospective properties which such consumers may have a good faith interest in purchasing or leasing. MLS Property Information Network, Inc. and its subscribers disclaim any and all representations and warranties as to the accuracy of the property listing data and information set forth herein.
MLS PIN data last updated at 2024-09-27 03:05:00



