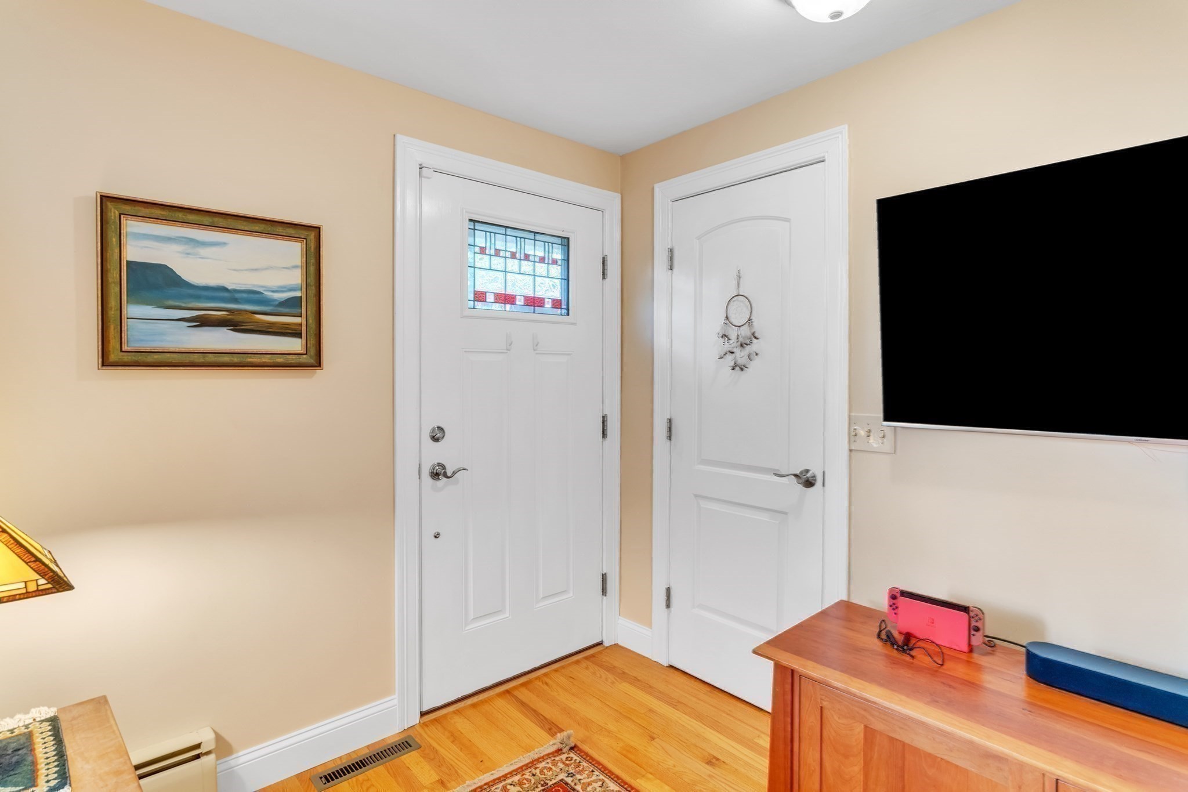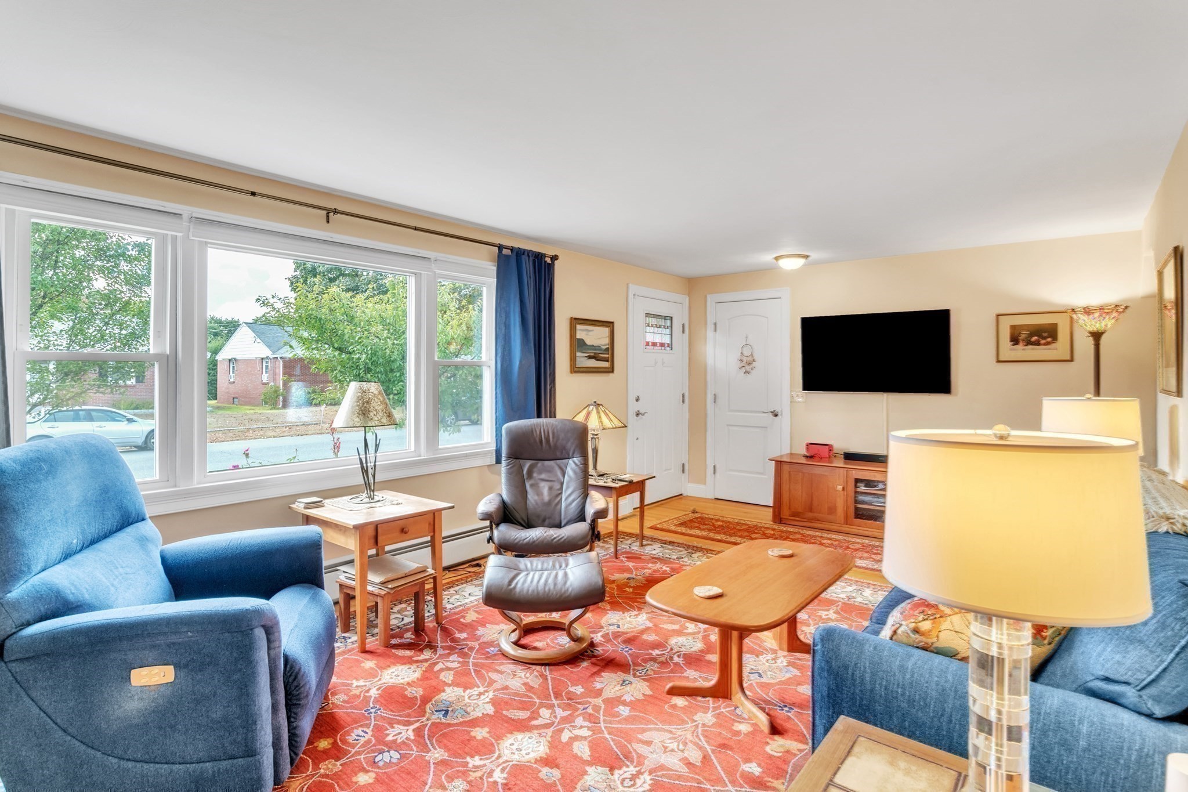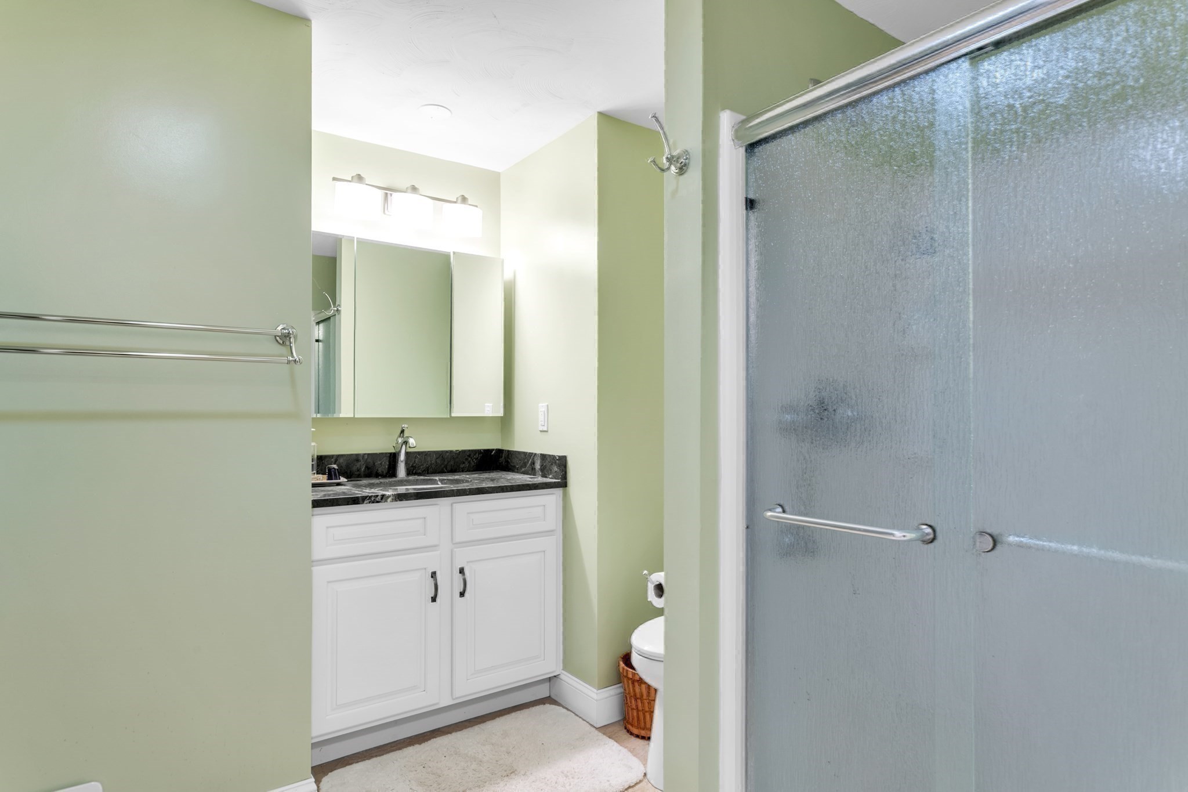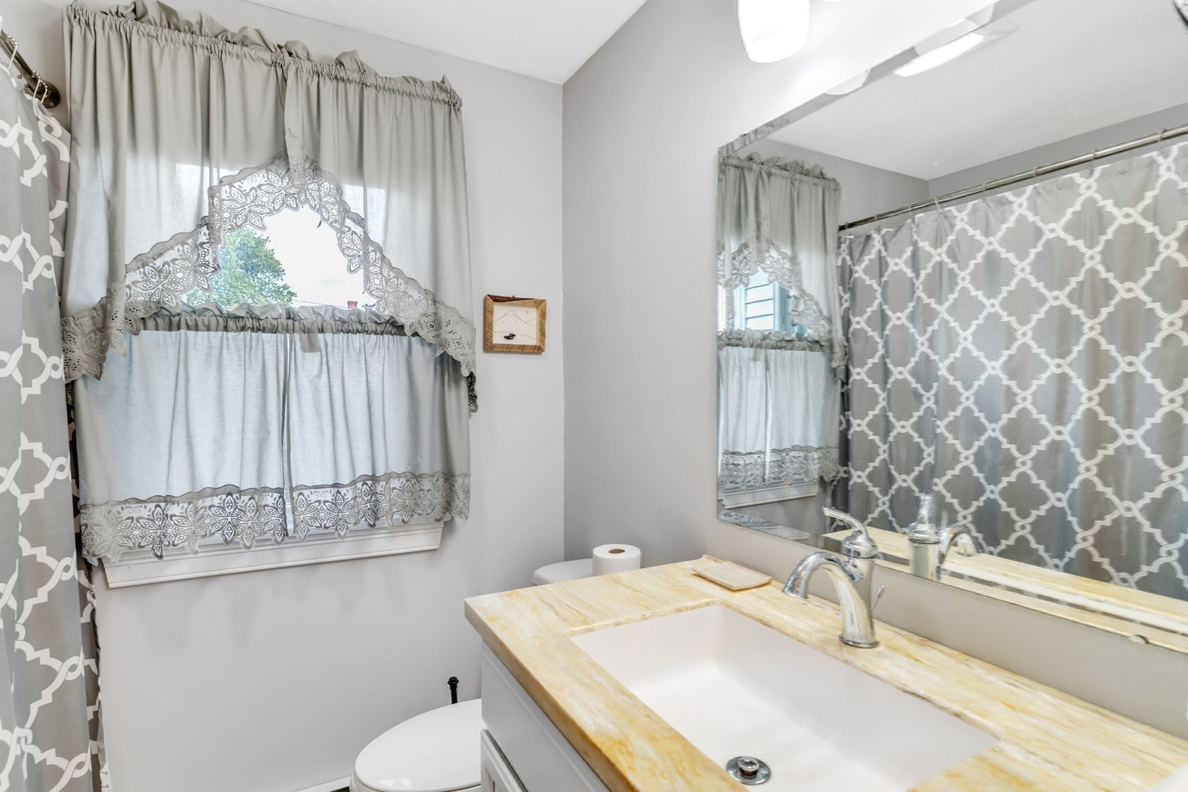Property Description
Property Overview
Property Details click or tap to expand
Kitchen, Dining, and Appliances
- Cabinets - Upgraded, Cable Hookup, Countertops - Stone/Granite/Solid, Country Kitchen, Dining Area, Exterior Access, Flooring - Hardwood, Handicap Accessible, Lighting - Overhead, Open Floor Plan, Recessed Lighting, Remodeled
- Dishwasher, Disposal, Dryer, Microwave, Range, Refrigerator, Washer, Washer Hookup
Bedrooms
- Bedrooms: 3
- Master Bedroom Features: Bathroom - Full, Cable Hookup, Flooring - Hardwood, Handicap Accessible, Recessed Lighting, Remodeled, Window(s) - Picture
- Master Bedroom Features: Cable Hookup, Flooring - Hardwood, Handicap Accessible
- Bedroom 3 Level: First Floor
- Master Bedroom Features: Closet, Flooring - Hardwood
Other Rooms
- Total Rooms: 6
- Living Room Features: Cable Hookup, Closet, Flooring - Hardwood, Handicap Accessible, High Speed Internet Hookup, Lighting - Overhead, Open Floor Plan, Recessed Lighting, Remodeled, Slider, Window(s) - Picture
- Family Room Features: Cable Hookup, Exterior Access, Flooring - Wood, Handicap Accessible, Open Floor Plan, Recessed Lighting, Remodeled
- Laundry Room Features: Bulkhead, Concrete Floor, Full, Interior Access
Bathrooms
- Full Baths: 2
- Master Bath: 1
- Bathroom 1 Level: First Floor
- Bathroom 1 Features: Bathroom - Full, Bathroom - Tiled With Tub & Shower
- Bathroom 2 Level: First Floor
- Bathroom 2 Features: Bathroom - 3/4
Amenities
- Bike Path
- Conservation Area
- Golf Course
- Highway Access
- House of Worship
- Medical Facility
- Park
- Private School
- Public School
- Public Transportation
- Shopping
- University
- Walk/Jog Trails
Utilities
- Heating: Active Solar, Electric Baseboard, Electric Baseboard, Geothermal Heat Source, Hot Water Baseboard, Hot Water Radiators, Individual, Oil, Other (See Remarks)
- Heat Zones: 3
- Hot Water: Electric
- Cooling: Central Air
- Cooling Zones: 1
- Electric Info: Circuit Breakers, Underground
- Energy Features: Prog. Thermostat, Storm Doors, Storm Windows
- Utility Connections: for Electric Oven, for Electric Range, Washer Hookup
- Water: City/Town Water, Private
- Sewer: City/Town Sewer, Private
Garage & Parking
- Garage Parking: Attached, Garage Door Opener, Oversized Parking, Side Entry, Storage, Work Area
- Garage Spaces: 2
- Parking Features: 1-10 Spaces, Off-Street, Paved Driveway
- Parking Spaces: 6
Interior Features
- Square Feet: 1380
- Interior Features: Central Vacuum, Security System
- Accessability Features: Unknown
Construction
- Year Built: 1956
- Type: Detached
- Style: Half-Duplex, Ranch, W/ Addition
- Construction Type: Aluminum, Frame
- Foundation Info: Concrete Block, Poured Concrete
- Roof Material: Aluminum, Asphalt/Fiberglass Shingles
- Flooring Type: Hardwood, Wood
- Lead Paint: Unknown
- Warranty: No
Exterior & Lot
- Lot Description: Cleared, Fenced/Enclosed, Level
- Exterior Features: Decorative Lighting, Fenced Yard, Garden Area, Gutters, Patio, Professional Landscaping, Screens, Storage Shed
- Road Type: Public, Publicly Maint.
Other Information
- MLS ID# 73297915
- Last Updated: 10/06/24
- HOA: No
- Reqd Own Association: Unknown
Property History click or tap to expand
| Date | Event | Price | Price/Sq Ft | Source |
|---|---|---|---|---|
| 10/06/2024 | Active | $439,400 | $318 | MLSPIN |
| 10/02/2024 | New | $439,400 | $318 | MLSPIN |
Mortgage Calculator
Map & Resources
Chicopee Comprehensive High School
Public Secondary School, Grades: 9-12
0.63mi
Bellamy Middle School
Public Middle School, Grades: 6-8
0.74mi
Lambert-Lavoie Memorial Elementary School
Public Elementary School, Grades: K-5
0.81mi
Streiber Memorial School
Public Elementary School, Grades: K-5
0.92mi
Barry School
Public School, Grades: K-5
1.08mi
Barry School
Public Elementary School, Grades: K-5
1.08mi
St. Joan of Arc School
Private School, Grades: PK-8
1.1mi
St Joan Of Arc/St George
Private School, Grades: K-8
1.11mi
Starbucks
Coffee Shop
0.47mi
Wendy's
Burger (Fast Food)
0.21mi
Dunkin' Donuts
Donut & Coffee (Fast Food)
0.33mi
Subway
Sandwich (Fast Food)
0.46mi
McDonald's
Burger (Fast Food)
0.49mi
Panera Bread
Sandwich (Fast Food)
0.52mi
McDonald's
Burger (Fast Food)
1.18mi
Priya Indian Cuisine
Indian Restaurant
0.73mi
Chicopee Police Dept- Community Substation
Local Police
1.38mi
Chicopee Police Dept
Local Police
1.72mi
Holyoke City Police Department
Police
2.12mi
South Hadley Police Dept
Local Police
2.47mi
Chicopee Fire Department
Fire Station
1.08mi
Chicopee Fire Department
Fire Station
1.65mi
Chicopee Fire Department
Fire Station
1.68mi
Chicopee Fire Department
Fire Station
1.68mi
Edward Bellamy House
Museum
1.73mi
Boys & Girls Club Land
Sports Centre. Sports: Baseball
1.79mi
Westover Industrial Gate Park
Municipal Park
0.75mi
Garrity Grove Park
Municipal Park
0.92mi
Garity Playground
Park
0.99mi
Aldenville Commons
Municipal Park
1.03mi
Sheridan Circle Park
Park
1.21mi
Preston Park
Municipal Park
1.27mi
Sheridan Street Mini Park
Municipal Park
1.31mi
Rivers Park
Municipal Park
1.35mi
Hamilton Spray Park
Playground
1.79mi
Peoples Bank Drive-Thru
Bank
0.45mi
Peoples Bank
Bank
0.47mi
Peoples Bank
Bank
0.5mi
M&T Bank
Bank
0.69mi
Gary's Barber Shop
Hairdresser
1.08mi
RiverBend Medical Group
Doctors
0.67mi
Stop & Shop Gas
Gas Station
0.42mi
Speedway
Gas Station
1.11mi
Walgreens
Pharmacy
1.5mi
CVS Pharmacy
Pharmacy
1.54mi
Speedway
Convenience
1.1mi
Stop & Shop
Supermarket
0.3mi
Big Y
Supermarket
0.47mi
Walmart Supercenter
Supermarket
0.65mi
ALDI
Supermarket
0.73mi
Dollar Tree
Variety Store
0.68mi
Seller's Representative: Susan Lyons, HB Real Estate, LLC
MLS ID#: 73297915
© 2024 MLS Property Information Network, Inc.. All rights reserved.
The property listing data and information set forth herein were provided to MLS Property Information Network, Inc. from third party sources, including sellers, lessors and public records, and were compiled by MLS Property Information Network, Inc. The property listing data and information are for the personal, non commercial use of consumers having a good faith interest in purchasing or leasing listed properties of the type displayed to them and may not be used for any purpose other than to identify prospective properties which such consumers may have a good faith interest in purchasing or leasing. MLS Property Information Network, Inc. and its subscribers disclaim any and all representations and warranties as to the accuracy of the property listing data and information set forth herein.
MLS PIN data last updated at 2024-10-06 03:05:00














































































































































































