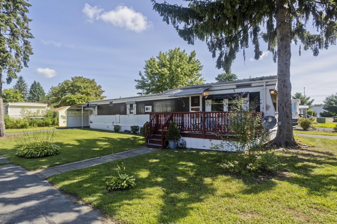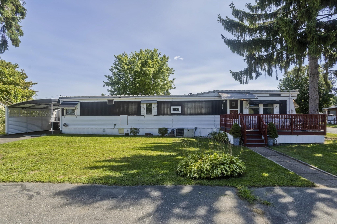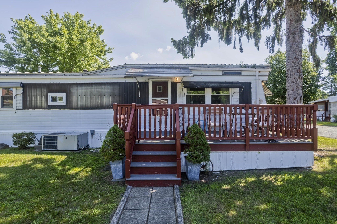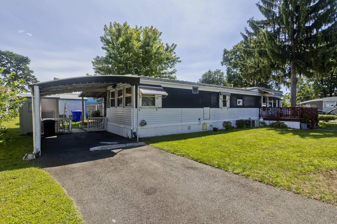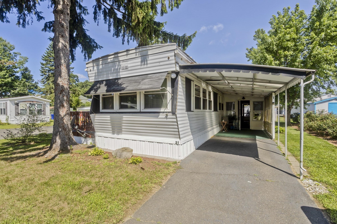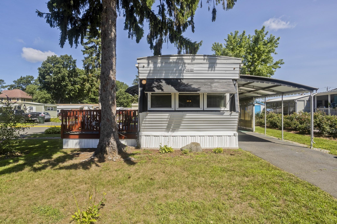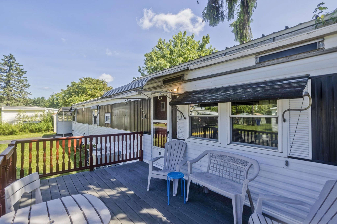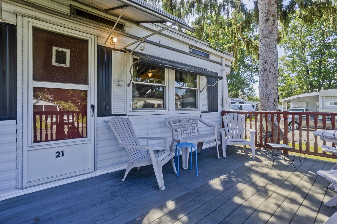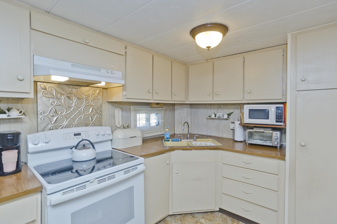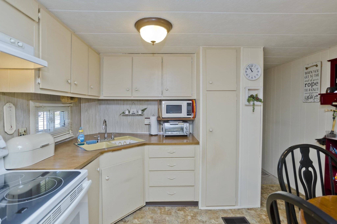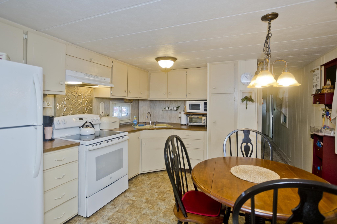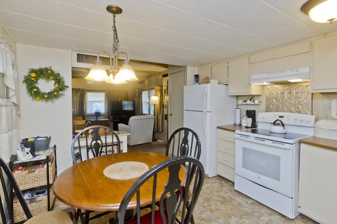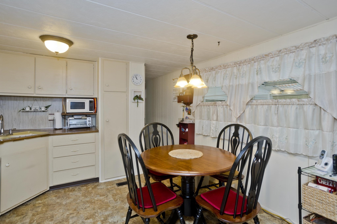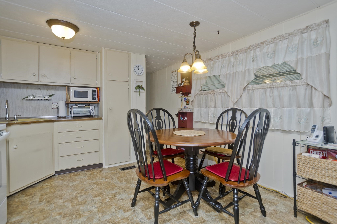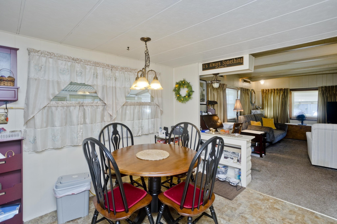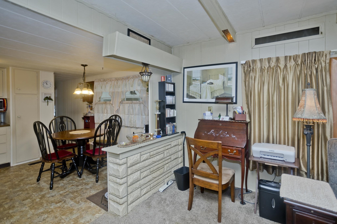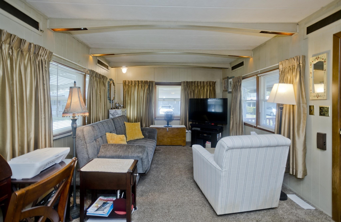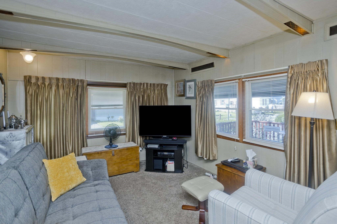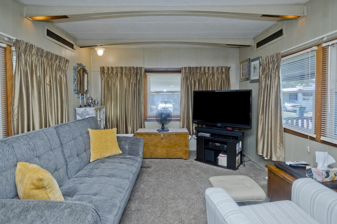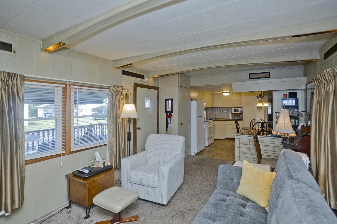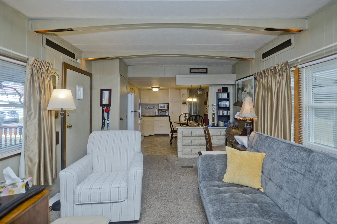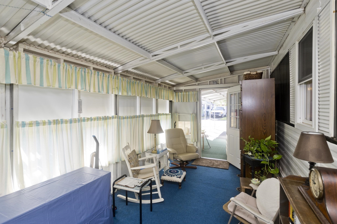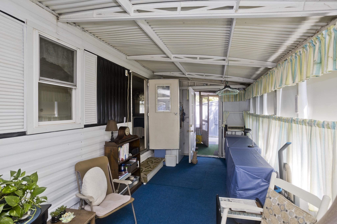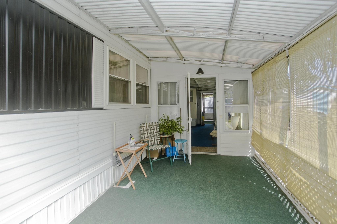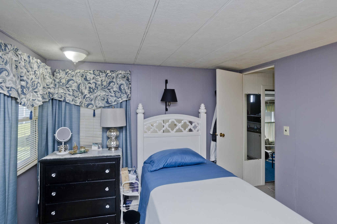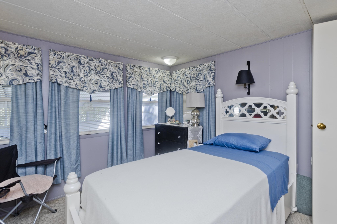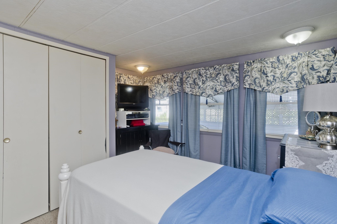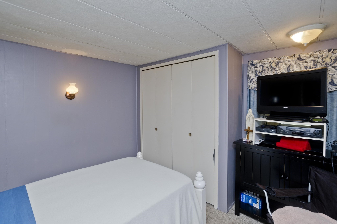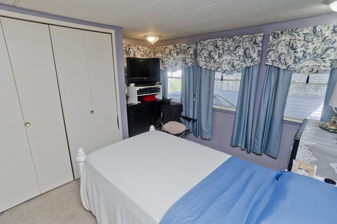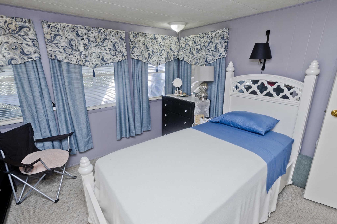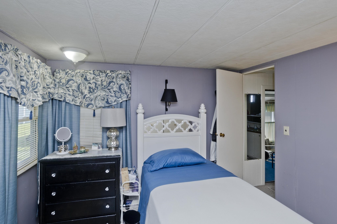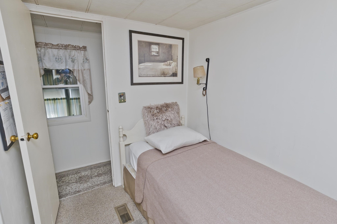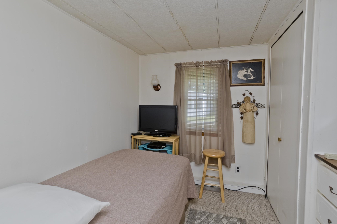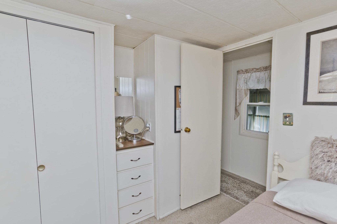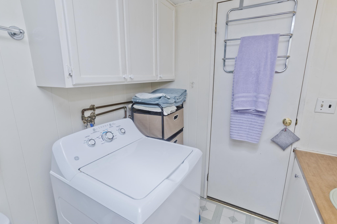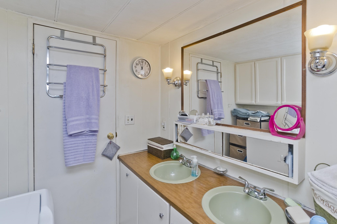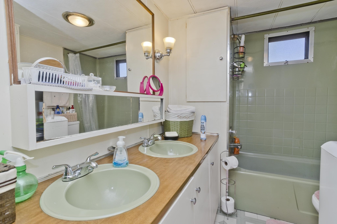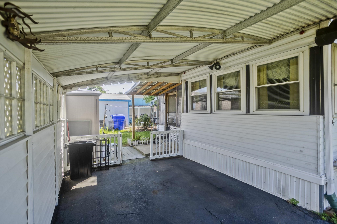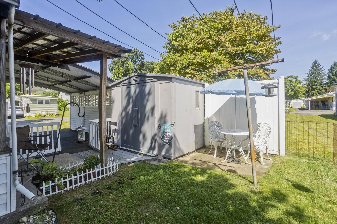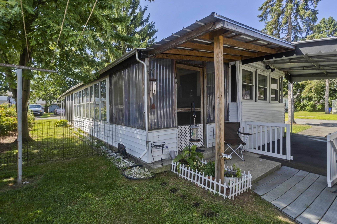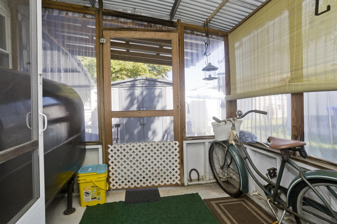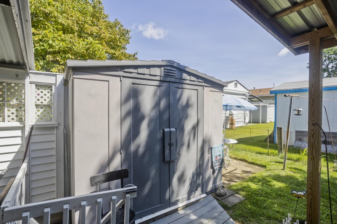Property Description
Property Overview
Property Details click or tap to expand
Amenities
- Medical Facility
- Park
- Public School
- Public Transportation
- Shopping
Kitchen, Dining, and Appliances
- Kitchen Level: First Floor
- Deck - Exterior, Dining Area, Flooring - Vinyl, Open Floor Plan
- Dryer, Range, Refrigerator, Washer, Washer Hookup
- Dining Room Level: First Floor
- Dining Room Features: Flooring - Wall to Wall Carpet
Bathrooms
- Full Baths: 1
- Bathroom 1 Level: First Floor
- Bathroom 1 Features: Bathroom - Full, Bathroom - With Tub & Shower, Closet/Cabinets - Custom Built, Washer Hookup
Bedrooms
- Bedrooms: 2
- Master Bedroom Level: First Floor
- Master Bedroom Features: Closet
- Bedroom 2 Level: First Floor
- Master Bedroom Features: Closet, Flooring - Wall to Wall Carpet
Other Rooms
- Total Rooms: 4
- Living Room Level: First Floor
- Living Room Features: Flooring - Wall to Wall Carpet
Utilities
- Heating: Extra Flue, Gas, Heat Pump
- Cooling: Central Air
- Electric Info: 200 Amps
- Energy Features: Insulated Windows
- Utility Connections: for Electric Dryer, Washer Hookup
- Water: City/Town Water, Private
- Sewer: City/Town Sewer, Private
Garage & Parking
- Garage Parking: Carport, Side Entry, Storage
- Parking Features: 1-10 Spaces, Improved Driveway, Off-Street, Paved Driveway
- Parking Spaces: 5
Interior Features
- Square Feet: 720
- Accessability Features: Unknown
Construction
- Year Built: 1970
- Style: Colonial, Detached, Half-Duplex, Ranch, , W/ Addition
- Foundation Info: Other (See Remarks)
- Flooring Type: Vinyl, Wall to Wall Carpet
- Lead Paint: Unknown
- Warranty: No
Exterior & Lot
- Lot Description: Corner, Fenced/Enclosed, Level, Other (See Remarks)
- Exterior Features: Deck - Composite, Fenced Yard, Garden Area, Other (See Remarks), Patio, Porch - Enclosed, Storage Shed, Varies per Unit
- Road Type: Dead End, Paved, Public, Publicly Maint.
Other Information
- MLS ID# 73277434
- Last Updated: 10/03/24
- HOA: Yes
- HOA Fee: $285
- Reqd Own Association: Yes
Property History click or tap to expand
| Date | Event | Price | Price/Sq Ft | Source |
|---|---|---|---|---|
| 10/03/2024 | Active | $110,000 | $153 | MLSPIN |
| 09/29/2024 | Price Change | $110,000 | $153 | MLSPIN |
| 09/18/2024 | Active | $114,000 | $158 | MLSPIN |
| 09/14/2024 | Price Change | $114,000 | $158 | MLSPIN |
| 09/03/2024 | Active | $119,000 | $165 | MLSPIN |
| 08/30/2024 | Price Change | $119,000 | $165 | MLSPIN |
| 08/18/2024 | Active | $129,000 | $179 | MLSPIN |
| 08/14/2024 | New | $129,000 | $179 | MLSPIN |
Mortgage Calculator
Map & Resources
Morris School
School
0.14mi
Mary M Lynch School
Public Elementary School, Grades: PK-5
0.55mi
Warner School
Public Elementary School, Grades: PK-5
0.92mi
Thomas M Balliet School
Public Elementary School, Grades: PK-5
0.94mi
Western New England University
University
1.15mi
Balliet Preschool
Public Elementary School, Grades: PK
1.16mi
John F Kennedy Middle School
Public Middle School, Grades: 6-8
1.23mi
Cambridge College at Springfield
University
1.31mi
Brickhouse Tavern
Bar
1.85mi
Sonic
Burger (Fast Food)
0.23mi
McDonald's
Burger (Fast Food)
0.27mi
Dunkin'
Donut & Coffee Shop
0.46mi
Boston Road Pizza
Pizzeria
0.65mi
Dunkin'
Donut & Coffee Shop
1.54mi
Pappas pizza
Pizzeria
1.54mi
The Lion Den
Restaurant
1.65mi
Encompass Health Rehabilitation Hospital of Western Massachusetts
Hospital. Speciality: Psychiatry
2.36mi
Springfield Fire Department
Fire Station
0.88mi
Springfield Fire Department
Fire Station
1.07mi
Springfield Fire Department
Fire Station
1.75mi
Springfield Fire Department
Fire Station
2.06mi
Vibra Hospital of Western Massachusetts
Hospital
2.02mi
Titanic Museum
Museum
1.69mi
Eastfield 16
Cinema
1.33mi
Golden Bear Multipurpose Turf Stadium
Stadium. Sports: American Football, Field Hockey, Lacrosse
1.62mi
Anthony S. Caprio Alumni Healthful Living Center
Sports Centre. Sports: Swimming, Volleyball, Fitness, Gymnastics, Running
1.52mi
Suprenant Field
Sports Centre. Sports: Soccer
1.65mi
George E. Trelease Memorial Baseball Park
Sports Centre. Sports: Baseball
1.73mi
Five Mile Pond Park
Municipal Park
0.1mi
Five Mile Pond Park
Municipal Park
0.21mi
North Branch Park
Municipal Park
0.33mi
North Branch Park
Municipal Park
0.41mi
Morriss Park
Municipal Park
0.68mi
North Branch Tributary Park
Municipal Park
0.93mi
Breckwood Park
Municipal Park
1.11mi
Hubbard Park
Municipal Park
1.28mi
Lake Lorraine Access
Recreation Ground
0.45mi
Loon Pond Beach
Recreation Ground
0.7mi
Sixteen Acres Sch. Playground
Playground
1.5mi
WebsterBank
Bank
0.79mi
TD Bank
Bank
1.58mi
Indian Orchard Barber Shop
Hairdresser
1.81mi
Mystery Ink
Tattoo
1.86mi
Aspen Dental
Dentist
0.76mi
Sunoco
Gas Station
0.69mi
Sunoco
Gas Station
0.7mi
Sunoco
Gas Station
0.91mi
Walgreens
Pharmacy
0.95mi
Eastfield Mall
Mall
1.2mi
Kohl's
Department Store
0.35mi
Walmart Supercenter
Supermarket
0.24mi
5 Star Supermarket
Supermarket
0.35mi
ALDI
Supermarket
0.65mi
Stop & Shop
Supermarket
1.25mi
Save A lot shopping market
Supermarket
1.74mi
Seller's Representative: Sara Gasparrini, RE/MAX Connections
MLS ID#: 73277434
© 2024 MLS Property Information Network, Inc.. All rights reserved.
The property listing data and information set forth herein were provided to MLS Property Information Network, Inc. from third party sources, including sellers, lessors and public records, and were compiled by MLS Property Information Network, Inc. The property listing data and information are for the personal, non commercial use of consumers having a good faith interest in purchasing or leasing listed properties of the type displayed to them and may not be used for any purpose other than to identify prospective properties which such consumers may have a good faith interest in purchasing or leasing. MLS Property Information Network, Inc. and its subscribers disclaim any and all representations and warranties as to the accuracy of the property listing data and information set forth herein.
MLS PIN data last updated at 2024-10-03 03:05:00



