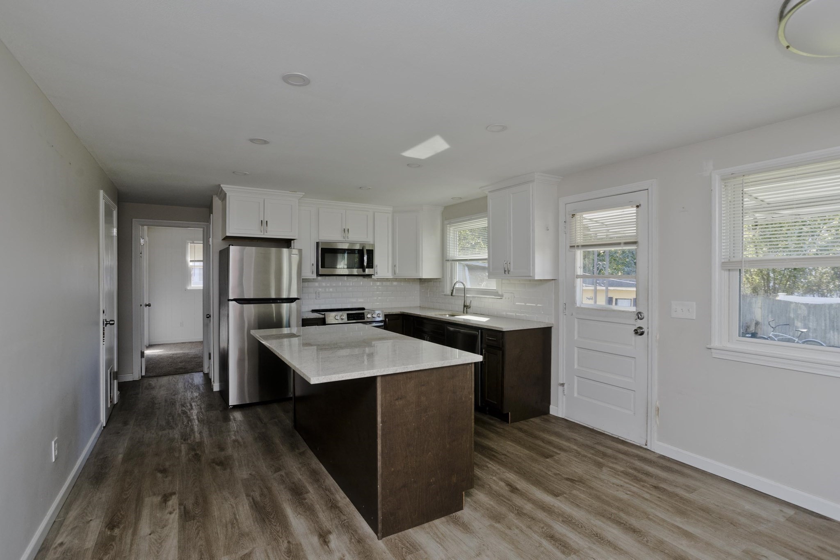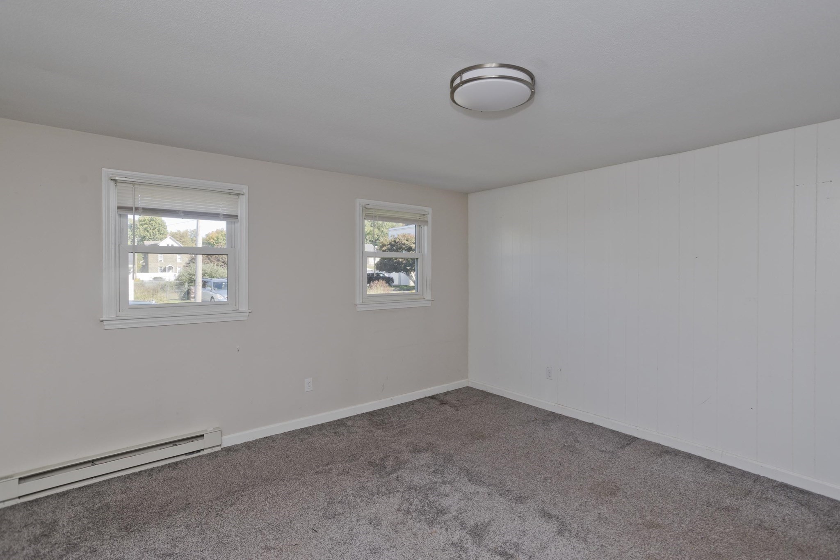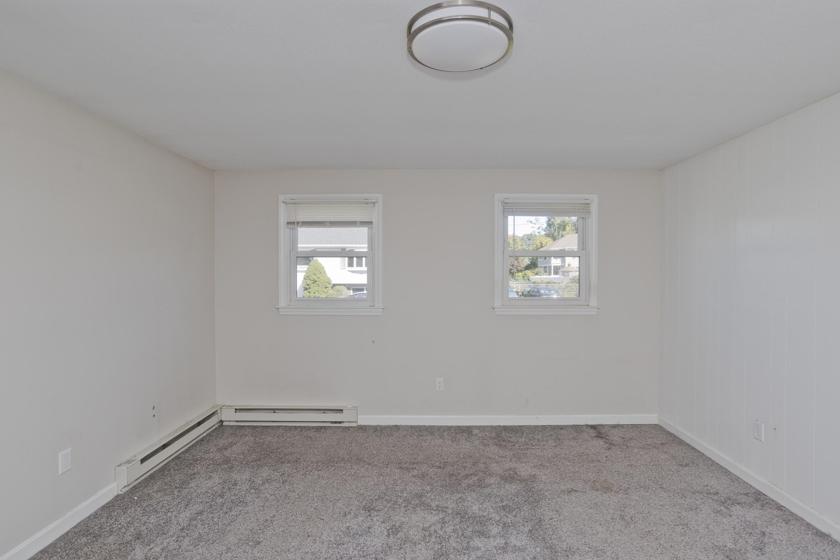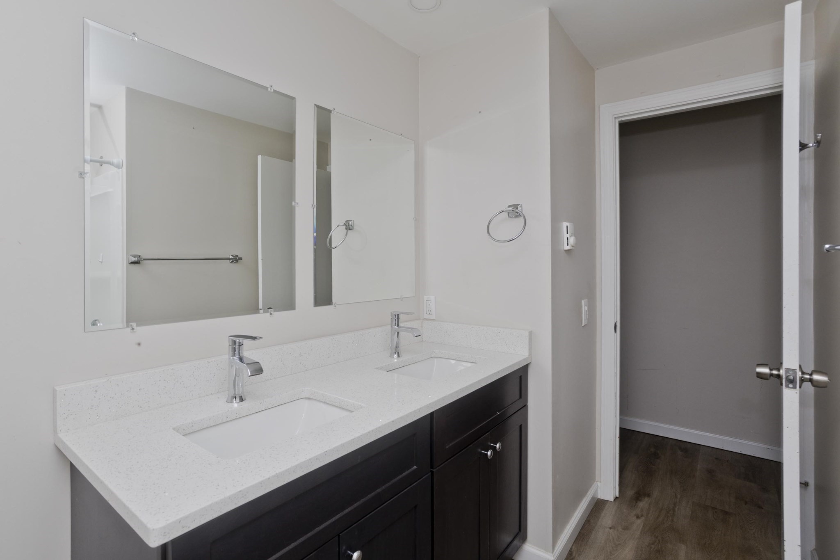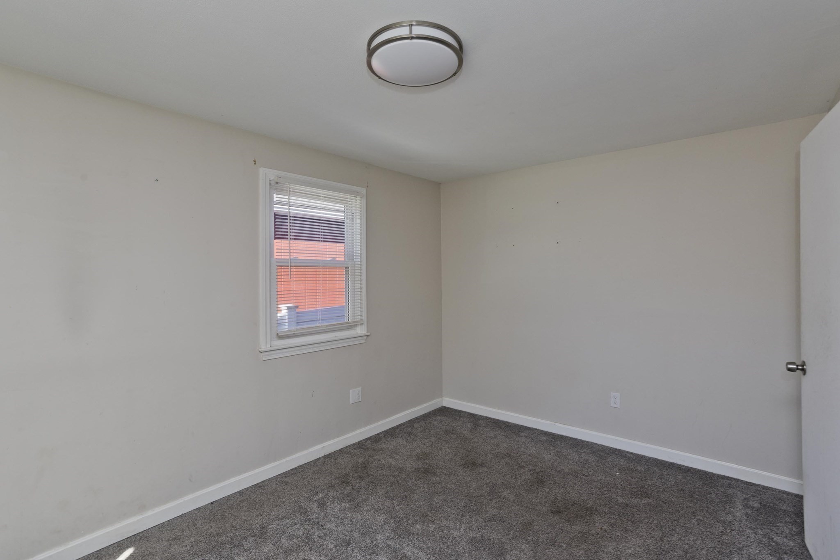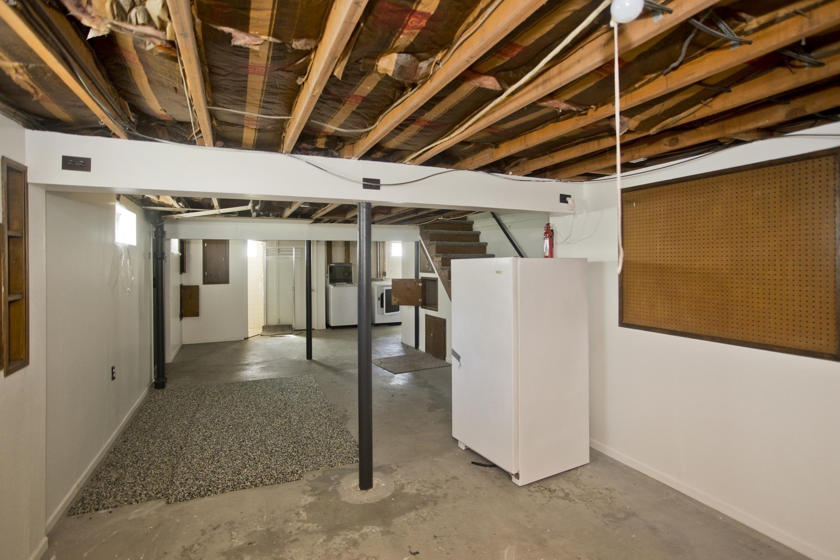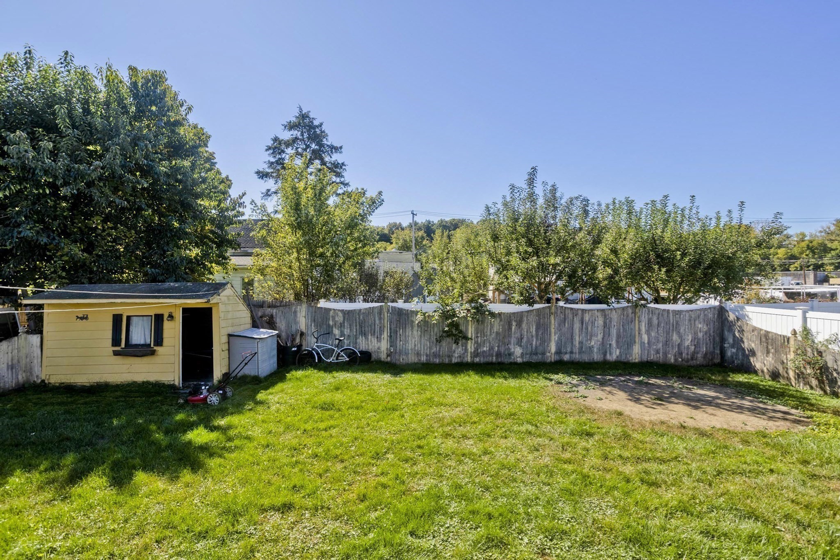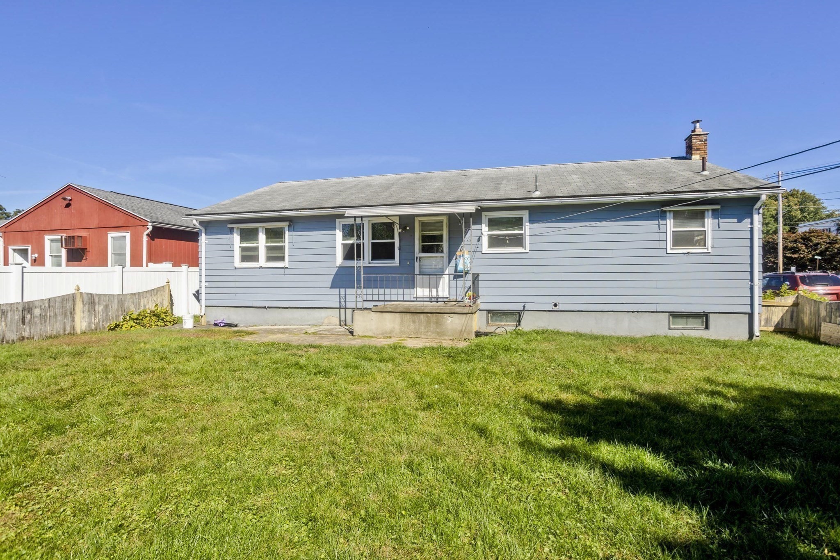Property Description
Property Overview
Property Details click or tap to expand
Kitchen, Dining, and Appliances
- Kitchen Level: First Floor
- Countertops - Stone/Granite/Solid, Dining Area, Flooring - Vinyl, Kitchen Island, Recessed Lighting, Remodeled
- Dishwasher, Dryer, Microwave, Range, Refrigerator, Washer
Bedrooms
- Bedrooms: 2
- Master Bedroom Level: First Floor
- Master Bedroom Features: Closet, Flooring - Wall to Wall Carpet
- Bedroom 2 Level: First Floor
- Master Bedroom Features: Closet, Flooring - Wall to Wall Carpet
Other Rooms
- Total Rooms: 5
- Living Room Level: First Floor
- Living Room Features: Flooring - Vinyl, Window(s) - Picture
- Laundry Room Features: Full
Bathrooms
- Full Baths: 1
- Bathroom 1 Level: First Floor
- Bathroom 1 Features: Bathroom - Double Vanity/Sink, Bathroom - Full, Bathroom - With Tub & Shower, Countertops - Stone/Granite/Solid
Amenities
- Highway Access
- Laundromat
- Park
- Public School
- Public Transportation
- Shopping
Utilities
- Heating: Electric, Hot Water Baseboard, Wall Unit
- Hot Water: Electric
- Cooling: Individual, None
- Electric Info: Circuit Breakers, Underground
- Utility Connections: for Electric Dryer, for Electric Range
- Water: City/Town Water, Private
- Sewer: City/Town Sewer, Private
Garage & Parking
- Garage Parking: Attached
- Garage Spaces: 1
- Parking Features: 1-10 Spaces, Off-Street
- Parking Spaces: 2
Interior Features
- Square Feet: 1296
- Accessability Features: Unknown
Construction
- Year Built: 1969
- Type: Detached
- Style: Half-Duplex, Ranch, W/ Addition
- Construction Type: Aluminum, Frame
- Foundation Info: Poured Concrete
- Roof Material: Aluminum, Asphalt/Fiberglass Shingles
- Flooring Type: Laminate, Wall to Wall Carpet
- Lead Paint: Unknown
- Warranty: No
Exterior & Lot
- Lot Description: Fenced/Enclosed, Level
- Exterior Features: Storage Shed
- Road Type: Paved
Other Information
- MLS ID# 73302243
- Last Updated: 10/18/24
- HOA: No
- Reqd Own Association: Unknown
Property History click or tap to expand
| Date | Event | Price | Price/Sq Ft | Source |
|---|---|---|---|---|
| 10/17/2024 | New | $275,000 | $212 | MLSPIN |
Mortgage Calculator
Map & Resources
VOC
School
0.4mi
Chapin School
School
0.6mi
Bellamy Middle School
Public Middle School, Grades: 6-8
0.63mi
Morgan Full Service Community School
Public Elementary School, Grades: PK-5
0.64mi
Gandara New Beginnings
Private School, Grades: 9-12
0.89mi
Gandara Ctr Ft Pleasant Transitions Group Home
Special Education
0.89mi
Chicopee Comprehensive High School
Public Secondary School, Grades: 9-12
0.91mi
Kelly Elementary School
Public Elementary School, Grades: PK-5
0.92mi
Starbucks
Coffee Shop
1.49mi
McDonald's
Burger (Fast Food)
1.28mi
Dunkin' Donuts
Donut & Coffee (Fast Food)
1.31mi
Wendy's
Burger (Fast Food)
1.31mi
McDonald's
Burger (Fast Food)
1.41mi
Subway
Sandwich (Fast Food)
1.53mi
McDonald's
Burger (Fast Food)
1.55mi
Panera Bread
Sandwich (Fast Food)
1.58mi
Holyoke Medical Center
Hospital
1.57mi
Providence Behavioral Health Hospital
Hospital
2.25mi
Chicopee Police Dept- Community Substation
Local Police
0.36mi
Holyoke City Police Department
Police
1.12mi
South Hadley Police Dept
Local Police
1.86mi
Chicopee Police Dept
Local Police
2.39mi
Chicopee Fire Department
Fire Station
0.82mi
Chicopee Fire Department
Fire Station
0.96mi
Holyoke Children's Museum
Museum
1.19mi
International Volleyball Hall of Fame
Museum
1.21mi
Wistariahurst Museum
Museum
1.41mi
Old Firehouse Museum
Museum
1.86mi
Boys & Girls Club Land
Sports Centre. Sports: Baseball
0.69mi
Ely Court
Sports Centre. Sports: Basketball
1.19mi
MacKenzie Field
Sports Centre. Sports: Baseball
1.36mi
YMCA
Sports Centre
1.47mi
Williniausett Viaduct-Vet Park
Municipal Park
0.41mi
Rivers Park
Municipal Park
0.46mi
Jackson Courts
Municipal Park
0.57mi
Valley Arena Park
Municipal Park
0.64mi
Carlos Vega Park
Municipal Park
0.72mi
Nash Field
Municipal Park
0.75mi
Heritage River Recreation Area
Municipal Park
0.81mi
Saucy Park
Municipal Park
0.83mi
Hamilton Spray Park
Playground
0.74mi
Feldman Water Spray Park
Playground
1.45mi
Willimansett Branch Chicopee Public Library
Library
0.34mi
Holyoke Public Library
Library
1.22mi
Medical Library
Library
1.64mi
South Hadley Public Library
Library
1.81mi
Gary's Barber Shop
Hairdresser
1.4mi
Speedway
Gas Station
1.41mi
Stop & Shop Gas
Gas Station
1.48mi
Racing mart
Gas Station
1.52mi
Ocean State Job Lot
Variety Store
1.53mi
Dollar Tree
Variety Store
1.77mi
Speedway
Convenience
1.4mi
Holyoke Shopping Center
Mall
1.67mi
CVS Pharmacy
Pharmacy
1.66mi
CVS - pharmacy
Pharmacy
1.71mi
Walgreens
Pharmacy
1.72mi
Stop & Shop
Supermarket
1.36mi
Seller's Representative: Meghan Hess, ROVI Homes
MLS ID#: 73302243
© 2024 MLS Property Information Network, Inc.. All rights reserved.
The property listing data and information set forth herein were provided to MLS Property Information Network, Inc. from third party sources, including sellers, lessors and public records, and were compiled by MLS Property Information Network, Inc. The property listing data and information are for the personal, non commercial use of consumers having a good faith interest in purchasing or leasing listed properties of the type displayed to them and may not be used for any purpose other than to identify prospective properties which such consumers may have a good faith interest in purchasing or leasing. MLS Property Information Network, Inc. and its subscribers disclaim any and all representations and warranties as to the accuracy of the property listing data and information set forth herein.
MLS PIN data last updated at 2024-10-18 03:30:00









