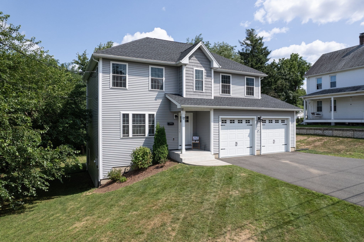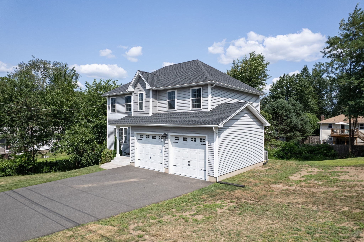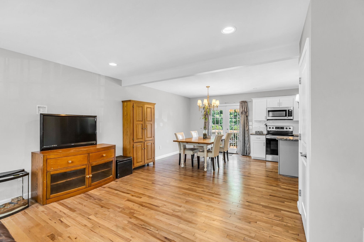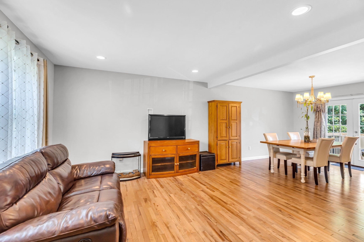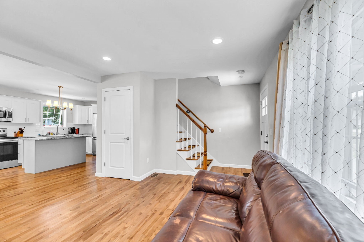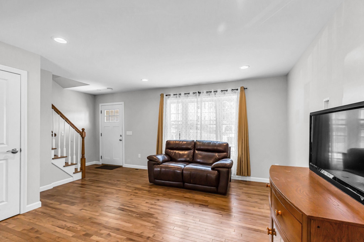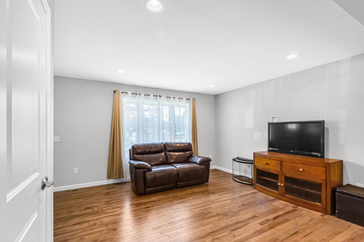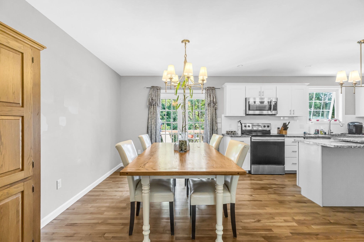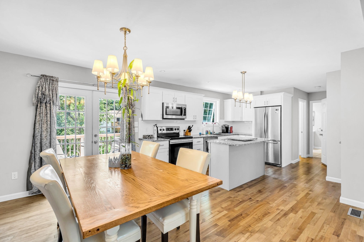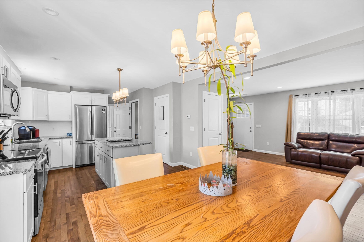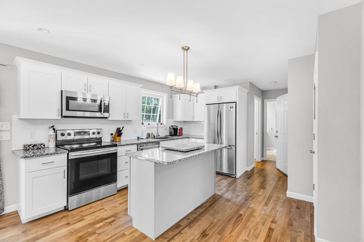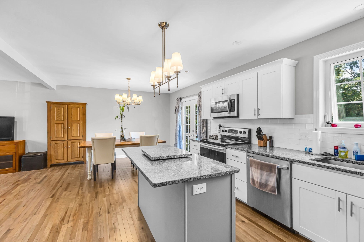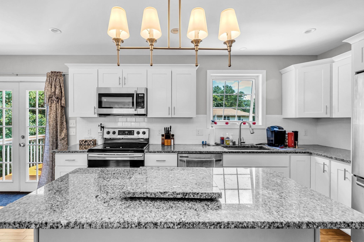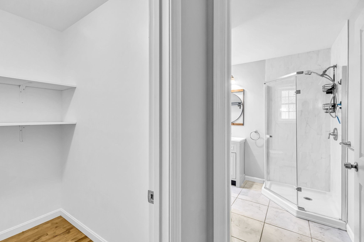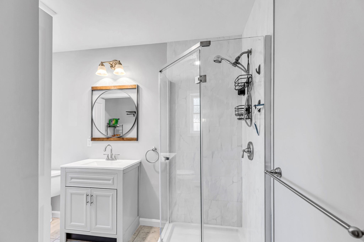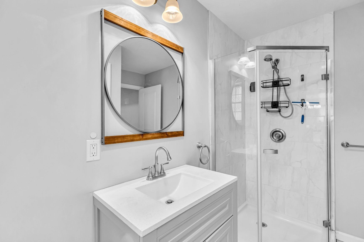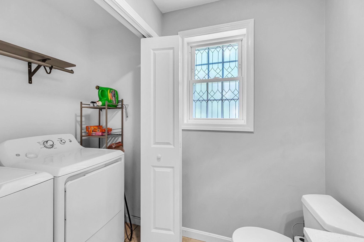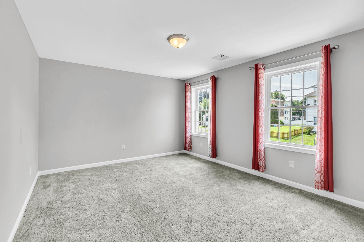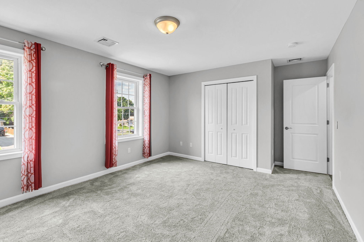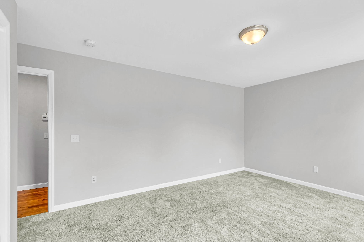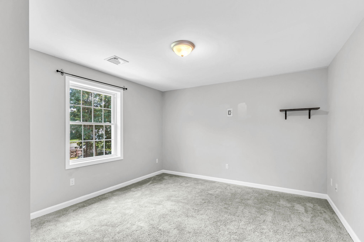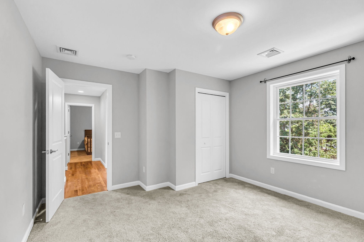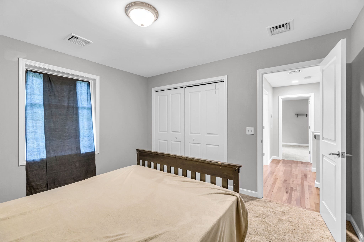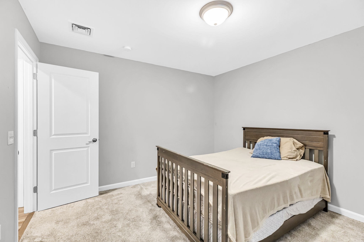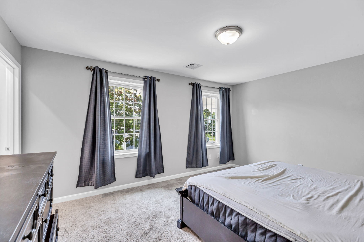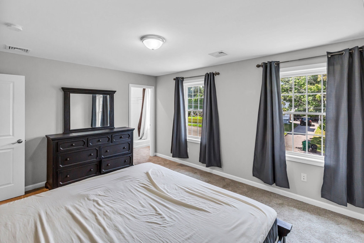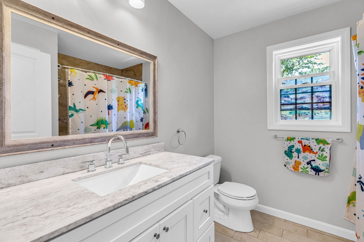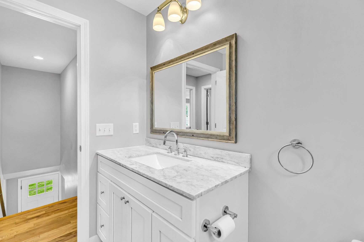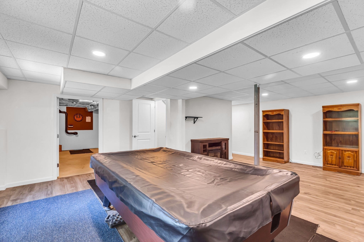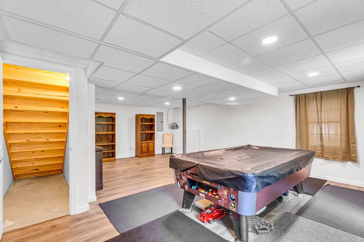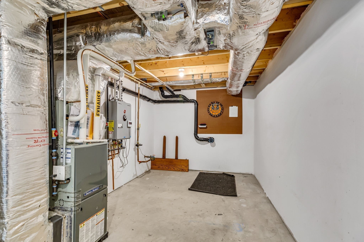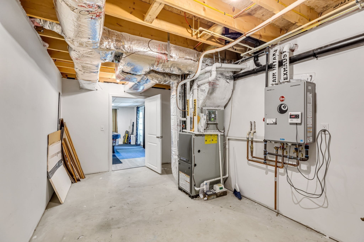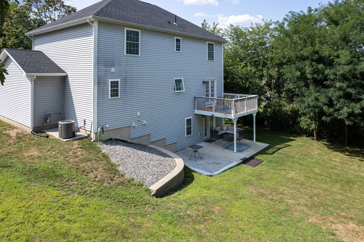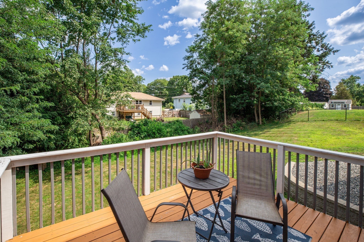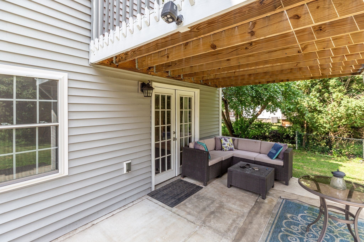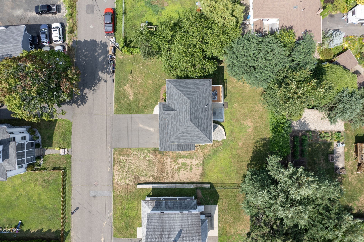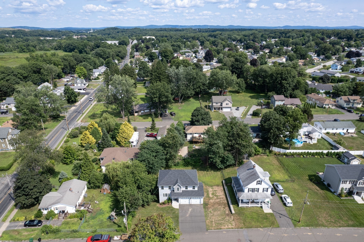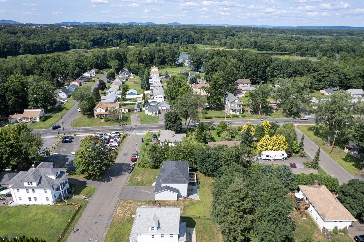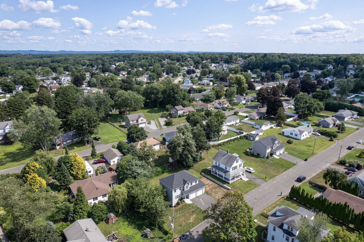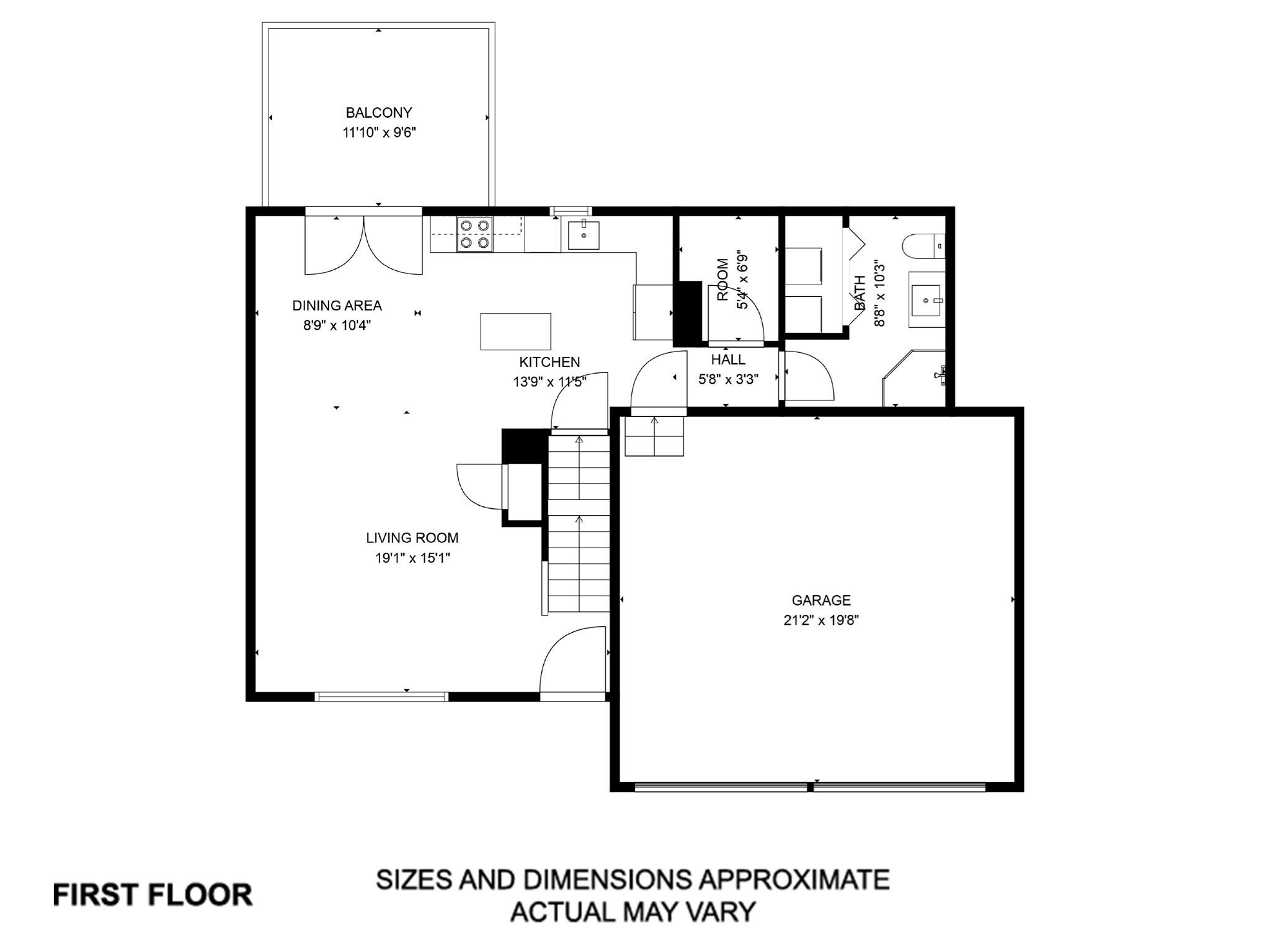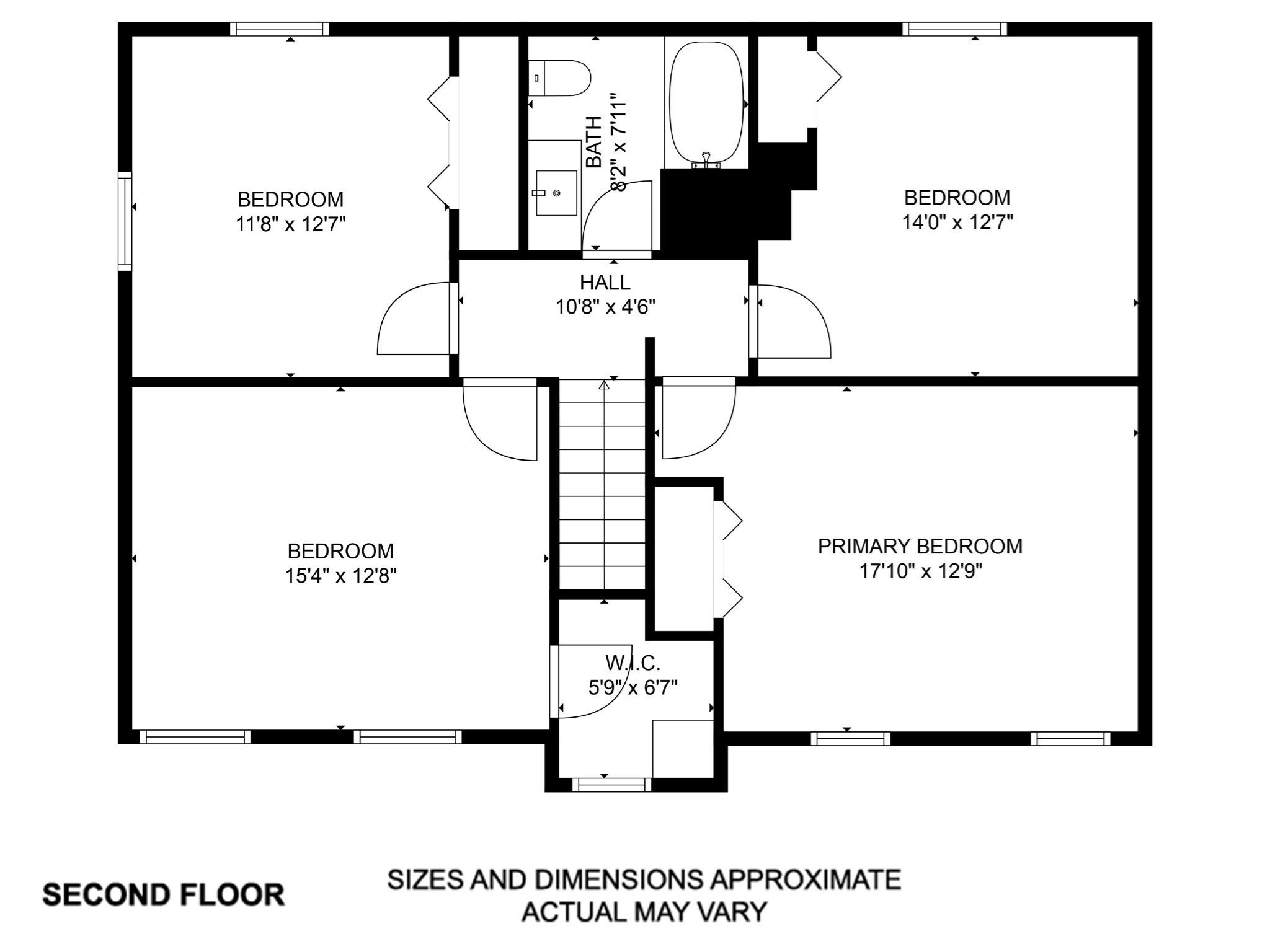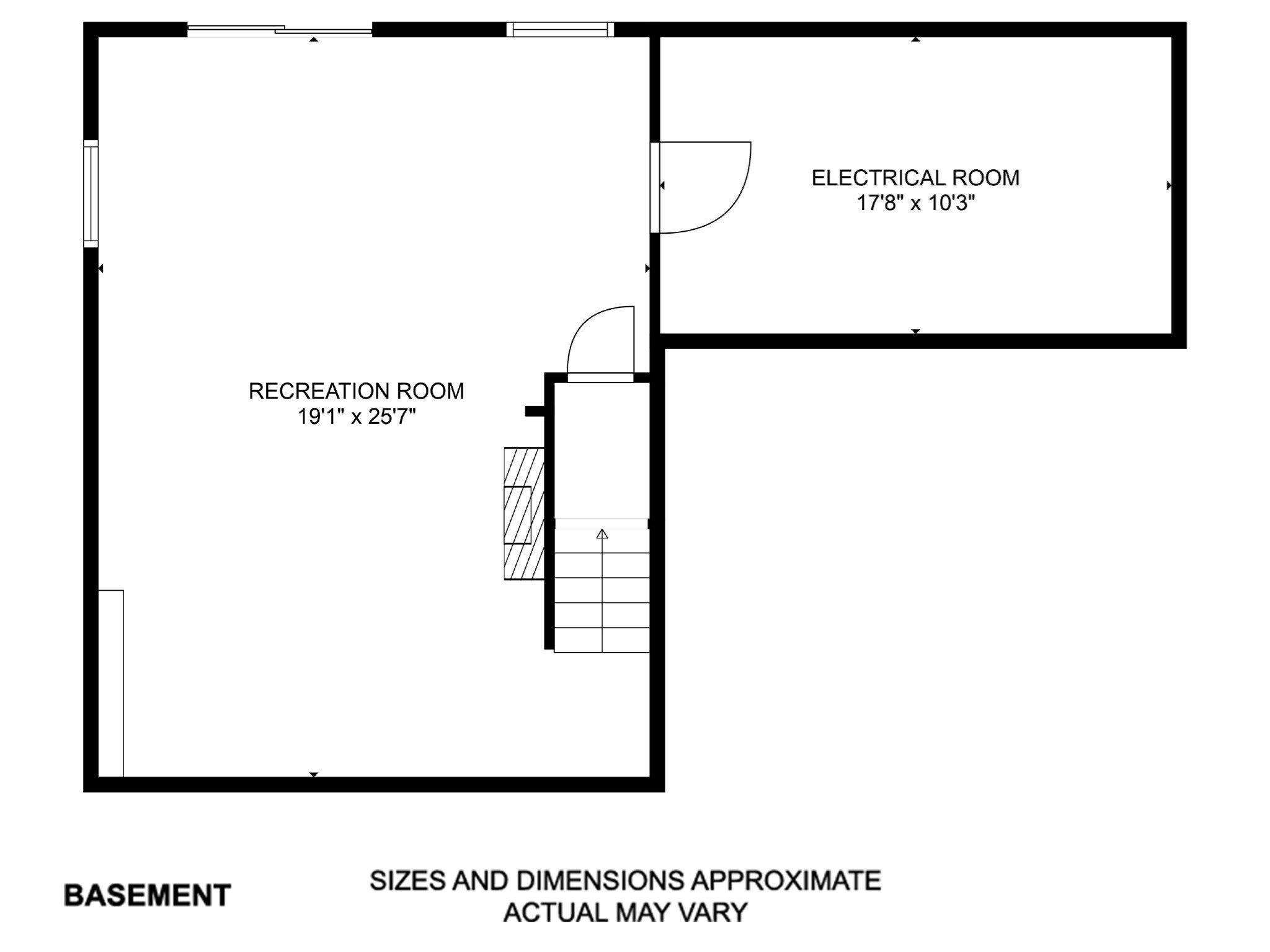Property Description
Property Overview
Property Details click or tap to expand
Kitchen, Dining, and Appliances
- Kitchen Level: First Floor
- Balcony - Exterior, Countertops - Stone/Granite/Solid, Dining Area, Flooring - Hardwood, Kitchen Island, Lighting - Pendant, Open Floor Plan, Pantry, Recessed Lighting, Stainless Steel Appliances, Walk-in Storage
- Dishwasher, Disposal, Dryer, Microwave, Range, Refrigerator, Washer
Bedrooms
- Bedrooms: 4
- Master Bedroom Level: Second Floor
- Master Bedroom Features: Closet, Flooring - Wall to Wall Carpet
- Bedroom 2 Level: Second Floor
- Master Bedroom Features: Closet, Flooring - Wall to Wall Carpet
- Bedroom 3 Level: Second Floor
- Master Bedroom Features: Closet, Flooring - Wall to Wall Carpet
Other Rooms
- Total Rooms: 8
- Living Room Level: First Floor
- Living Room Features: Closet, Flooring - Hardwood, Recessed Lighting
- Laundry Room Features: Finished, Full, Other (See Remarks), Walk Out
Bathrooms
- Full Baths: 2
- Bathroom 1 Level: First Floor
- Bathroom 1 Features: Bathroom - Full, Bathroom - Tiled With Shower Stall, Closet, Dryer Hookup - Electric, Flooring - Stone/Ceramic Tile, Washer Hookup
- Bathroom 2 Level: Second Floor
- Bathroom 2 Features: Bathroom - Full, Bathroom - Tiled With Tub & Shower, Closet - Linen, Flooring - Stone/Ceramic Tile
Amenities
- Highway Access
- House of Worship
- Laundromat
- Medical Facility
- Private School
- Public School
- Public Transportation
- Shopping
Utilities
- Heating: Central Heat, Electric, Forced Air, Gas, Hot Air Gravity, Oil, Unit Control
- Heat Zones: 2
- Hot Water: Natural Gas
- Cooling: Central Air
- Cooling Zones: 2
- Electric Info: 200 Amps, Circuit Breakers, Underground
- Energy Features: Insulated Doors, Insulated Windows
- Utility Connections: for Gas Range
- Water: City/Town Water, Private
- Sewer: City/Town Sewer, Private
Garage & Parking
- Garage Parking: Attached, Garage Door Opener
- Garage Spaces: 2
- Parking Features: 1-10 Spaces, Off-Street, Paved Driveway
- Parking Spaces: 4
Interior Features
- Square Feet: 1800
- Interior Features: Finish - Sheetrock, Internet Available - Fiber-Optic
- Accessability Features: Unknown
Construction
- Year Built: 2020
- Type: Detached
- Style: Colonial, Detached,
- Construction Type: Conventional (2x4-2x6)
- Foundation Info: Poured Concrete
- Roof Material: Aluminum, Asphalt/Fiberglass Shingles
- Flooring Type: Hardwood, Tile
- Lead Paint: None, Unknown
- Warranty: No
Exterior & Lot
- Lot Description: Cleared, Sloping
- Exterior Features: Balcony, Covered Patio/Deck, Deck, Gutters, Porch
- Road Type: Dead End, Paved, Public, Publicly Maint.
Other Information
- MLS ID# 73310375
- Last Updated: 01/06/25
- HOA: No
- Reqd Own Association: Unknown
Property History click or tap to expand
| Date | Event | Price | Price/Sq Ft | Source |
|---|---|---|---|---|
| 11/10/2024 | Active | $455,000 | $253 | MLSPIN |
| 11/06/2024 | New | $455,000 | $253 | MLSPIN |
| 11/06/2024 | Canceled | $449,900 | $266 | MLSPIN |
| 11/05/2024 | Temporarily Withdrawn | $449,900 | $266 | MLSPIN |
| 09/16/2024 | Active | $449,900 | $266 | MLSPIN |
| 09/12/2024 | Price Change | $449,900 | $266 | MLSPIN |
| 08/23/2024 | Active | $479,900 | $284 | MLSPIN |
| 08/19/2024 | New | $479,900 | $284 | MLSPIN |
Mortgage Calculator
Map & Resources
Belcher School
Public Elementary School, Grades: PK-2
0.76mi
Chicopee High School
Public Secondary School, Grades: 9-12
0.92mi
Grace Academy
Private School, Grades: K-12
0.99mi
Samuel Bowles School
Public Elementary School, Grades: PK-5
1.01mi
Barry School
Public School, Grades: K-5
1.07mi
Barry School
Public Elementary School, Grades: K-5
1.07mi
Mary O Pottenger School
Public Elementary School, Grades: PK-5
1.3mi
Dupont Middle School
Public Middle School, Grades: 6-8
1.32mi
Starbucks
Coffee Shop
1.26mi
Panera Bread
Sandwich (Fast Food)
1.24mi
McDonald's
Burger (Fast Food)
1.27mi
Subway
Sandwich (Fast Food)
1.3mi
McDonald's
Burger (Fast Food)
1.34mi
McDonald's
Burger (Fast Food)
1.35mi
Dunkin' Donuts
Donut & Coffee (Fast Food)
1.41mi
Wendy's
Burger (Fast Food)
1.57mi
Chicopee Police Dept
Local Police
0.7mi
Chicopee Fire Department
Fire Station
0.67mi
Springfield Fire Department
Fire Station
1.35mi
Springfield Fire Department
Fire Station
1.6mi
Chicopee Fire Department
Fire Station
1.95mi
Chicopee Fire Department
Fire Station
2.09mi
Chicopee Fire Department
Fire Station
2.12mi
Edward Bellamy House
Museum
0.65mi
Springfield Indian Motorcycle Museum and Hall of Fame
Museum
1.71mi
Ike Alpert Park
Municipal Park
0.51mi
Sheridan Circle Park
Park
0.51mi
Sheridan Street Mini Park
Municipal Park
0.53mi
Lincoln Grove Park
Municipal Park
0.58mi
Lincoln Park
Park
0.65mi
Garrity Grove Park
Municipal Park
0.99mi
Frank J. Szot Memorial Park
Municipal Park
1.1mi
Garity Playground
Park
1.11mi
Szot Park Playground
Playground
1.27mi
AMF Chicopee Lanes
Bowling Alley
1.28mi
Peoples Bank
Bank
1.24mi
Peoples Bank
Bank
1.27mi
Peoples Bank Drive-Thru
Bank
1.28mi
M&T Bank
Bank
1.33mi
Gary's Barber Shop
Hairdresser
1.46mi
RiverBend Medical Group
Doctors
1.25mi
Chicopee Center Chiropractic
Doctors
1.79mi
Stop & Shop Gas
Gas Station
1.32mi
Corner Store
Convenience
1.61mi
ALDI
Supermarket
0.97mi
Walmart Supercenter
Supermarket
1.02mi
Big Y
Supermarket
1.22mi
Stop & Shop
Supermarket
1.35mi
Big Y
Supermarket
1.36mi
Stop & Shop
Supermarket
1.45mi
Dollar Tree
Variety Store
1.15mi
Seller's Representative: Ryan Brown, Naples Realty Group
MLS ID#: 73310375
© 2025 MLS Property Information Network, Inc.. All rights reserved.
The property listing data and information set forth herein were provided to MLS Property Information Network, Inc. from third party sources, including sellers, lessors and public records, and were compiled by MLS Property Information Network, Inc. The property listing data and information are for the personal, non commercial use of consumers having a good faith interest in purchasing or leasing listed properties of the type displayed to them and may not be used for any purpose other than to identify prospective properties which such consumers may have a good faith interest in purchasing or leasing. MLS Property Information Network, Inc. and its subscribers disclaim any and all representations and warranties as to the accuracy of the property listing data and information set forth herein.
MLS PIN data last updated at 2025-01-06 13:55:00



