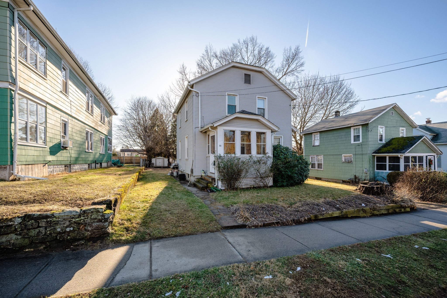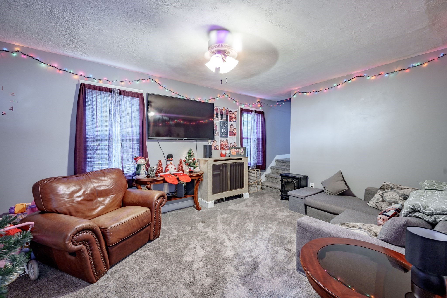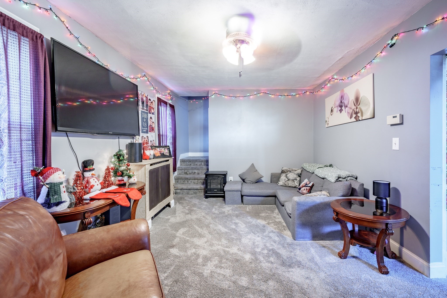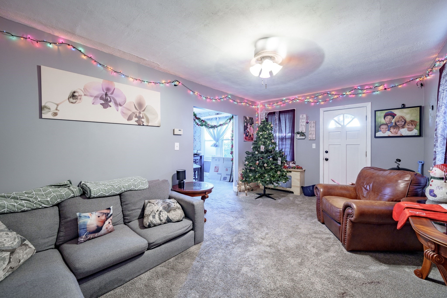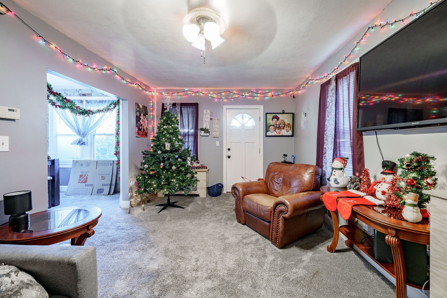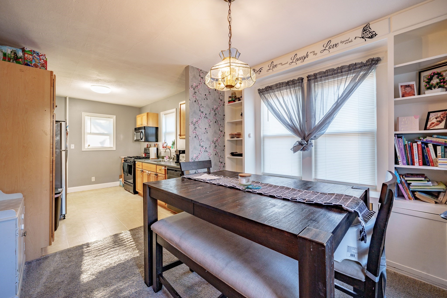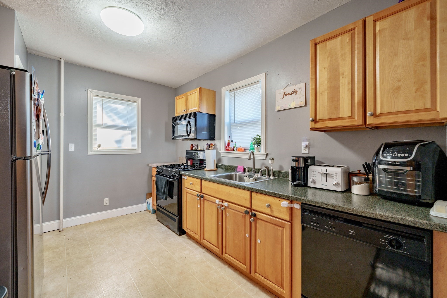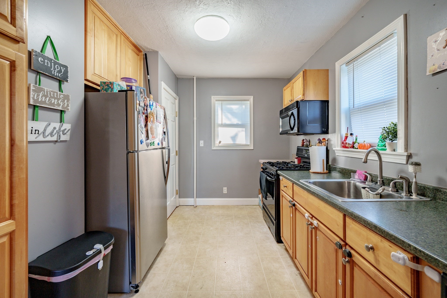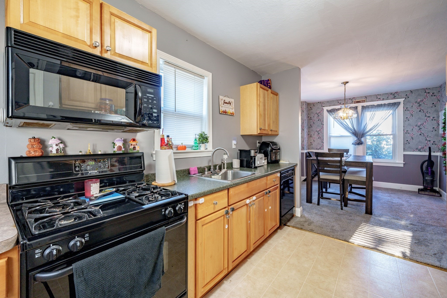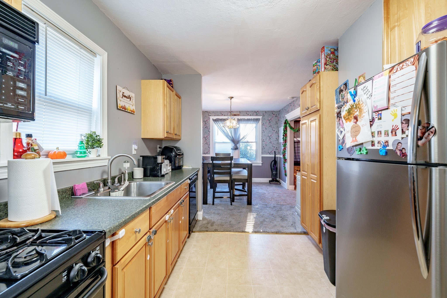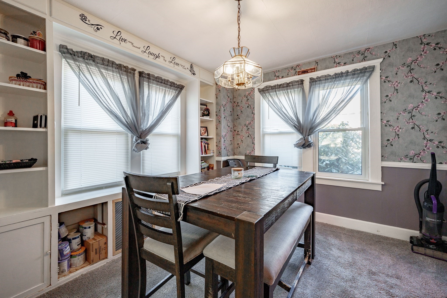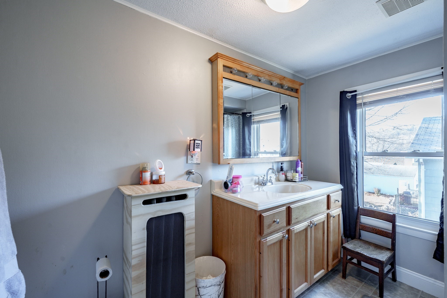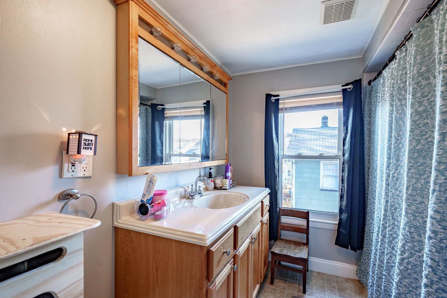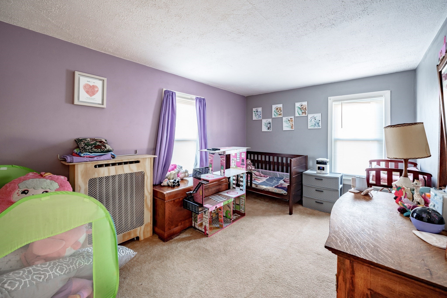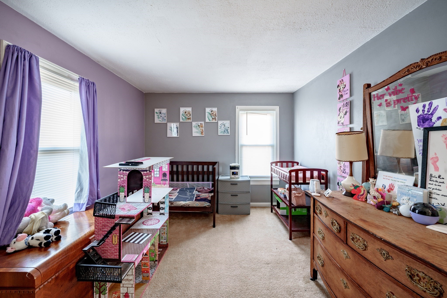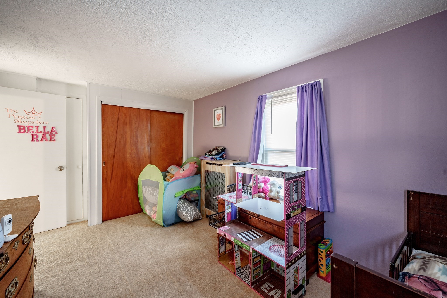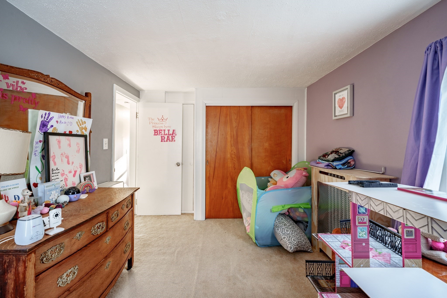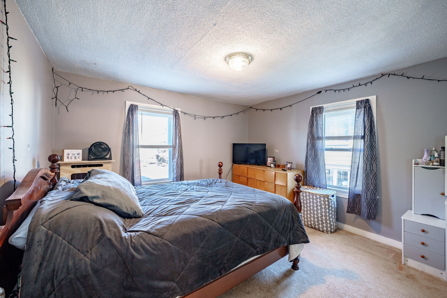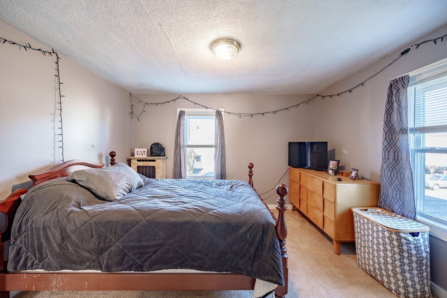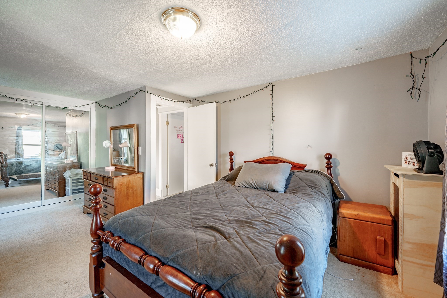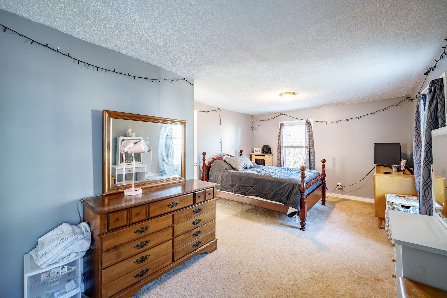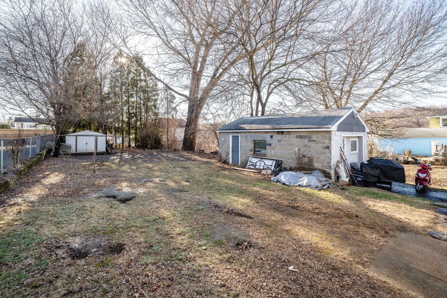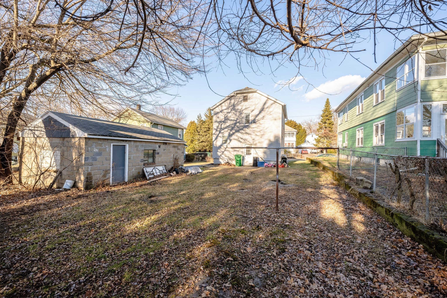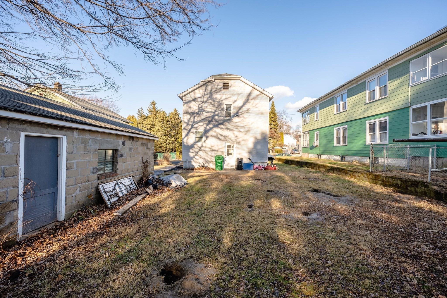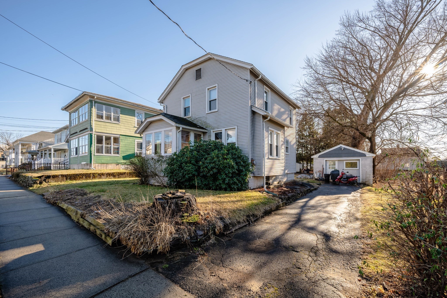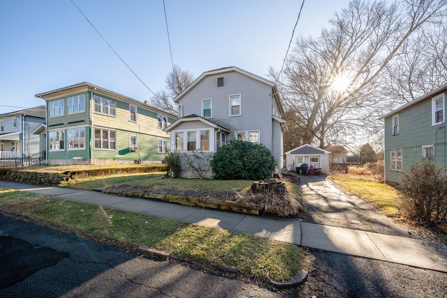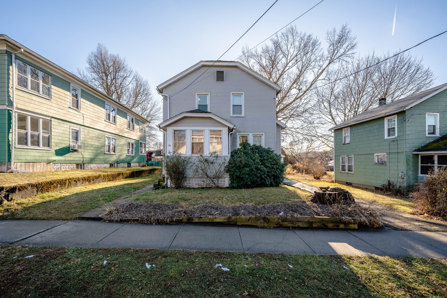Property Description
Property Overview
Property Details click or tap to expand
Kitchen, Dining, and Appliances
- Kitchen Level: First Floor
- Exterior Access, Flooring - Vinyl, Open Floor Plan
- Dining Room Level: First Floor
- Dining Room Features: Flooring - Wall to Wall Carpet, Open Floor Plan
Bedrooms
- Bedrooms: 2
- Master Bedroom Level: Second Floor
- Master Bedroom Features: Flooring - Wall to Wall Carpet
- Bedroom 2 Level: Second Floor
- Master Bedroom Features: Flooring - Wall to Wall Carpet
Other Rooms
- Total Rooms: 5
- Living Room Level: First Floor
- Living Room Features: Flooring - Wall to Wall Carpet
- Laundry Room Features: Full
Bathrooms
- Full Baths: 1
- Bathroom 1 Level: Second Floor
- Bathroom 1 Features: Bathroom - Full, Bathroom - With Tub & Shower
Utilities
- Heating: Common, Gas, Heat Pump, Hot Air Gravity, Steam, Unit Control
- Cooling: Individual, None
- Water: City/Town Water, Private
- Sewer: City/Town Sewer, Private
Garage & Parking
- Garage Parking: Detached
- Garage Spaces: 1
- Parking Features: 1-10 Spaces, Off-Street
- Parking Spaces: 2
Interior Features
- Square Feet: 1076
- Accessability Features: Unknown
Construction
- Year Built: 1910
- Type: Detached
- Style: Colonial, Detached,
- Foundation Info: Concrete Block
- Lead Paint: Unknown
- Warranty: No
Other Information
- MLS ID# 73320566
- Last Updated: 01/07/25
- HOA: No
- Reqd Own Association: Unknown
Property History click or tap to expand
| Date | Event | Price | Price/Sq Ft | Source |
|---|---|---|---|---|
| 01/07/2025 | Contingent | $239,900 | $223 | MLSPIN |
| 12/22/2024 | Active | $239,900 | $223 | MLSPIN |
| 12/18/2024 | New | $239,900 | $223 | MLSPIN |
Mortgage Calculator
Map & Resources
Holyoke STEM Academy
Public Middle School, Grades: 6-8
0.33mi
Holyoke Community Charter School
Charter School, Grades: K-8
0.6mi
Springdale School
School
0.73mi
Maurice A Donahue Elementary School
Public Middle School, Grades: PK-5
0.76mi
RFK/EWT School
Special Education, Grades: SP
0.76mi
Gen. John J Stefanik School
Public Elementary School, Grades: K-5
0.86mi
Chapin School
School
0.88mi
Paulo Freire Social Jusice Charter School
Charter School
1.01mi
BG Hunters Pub
Bar
1.23mi
McDonald's
Burger (Fast Food)
0.88mi
Dunkin' Donuts
Donut & Coffee Shop
0.89mi
McDonald's
Burger (Fast Food)
1.05mi
McDonald's
Burger (Fast Food)
1.12mi
Red Robin
Burger Restaurant
0.96mi
Mrs. Mitchell's Kitchen
Irish & Breakfast Restaurant
1.47mi
Dino's Pizza
Italian Restaurant
1.52mi
Providence Behavioral Health Hospital
Hospital
0.83mi
Holyoke Medical Center
Hospital
1.51mi
Chicopee Police Dept- Community Substation
Local Police
1.13mi
Holyoke City Police Department
Police
1.97mi
Chicopee Fire Department
Fire Station
0.65mi
Holyoke Fire Department
Fire Station
0.89mi
Chicopee Fire Department
Fire Station
1.23mi
Holyoke Fire Department
Fire Station
1.46mi
Boys & Girls Club Land
Sports Centre. Sports: Baseball
1.31mi
MacKenzie Field
Sports Centre. Sports: Baseball
1.56mi
Bartley Center
Sports Centre
1.84mi
Elmwood Park
Park
0.38mi
Heritage River Recreation Area
Municipal Park
0.56mi
Nash Field
Municipal Park
0.66mi
Riverside Park
Park
0.7mi
Rivers Park
Municipal Park
0.8mi
Sarah Jane Sherman Park
Municipal Park
0.87mi
Laurel Park
Municipal Park
0.99mi
Williniausett Viaduct-Vet Park
Municipal Park
1.02mi
Ingleside Playground
Playground
0.41mi
Hamilton Spray Park
Playground
1.64mi
Willimansett Branch Chicopee Public Library
Library
1.18mi
Medical Library
Library
1.58mi
Gary's Barber Shop
Hairdresser
1.62mi
Shell
Gas Station
0.89mi
Racing mart
Gas Station
1.18mi
Pride
Gas Station
1.27mi
Shell
Gas Station
1.4mi
PeoplesBank (Holyoke)
Bank
1.52mi
Super Stop & Shop
Supermarket
0.62mi
Old Tyme Country Store
Convenience
1.25mi
Pride Market
Convenience
1.26mi
Shell
Convenience
1.4mi
Stop & Go
Convenience
1.54mi
Holyoke Shopping Center
Mall
0.56mi
CVS - pharmacy
Pharmacy
0.71mi
CVS Pharmacy
Pharmacy
0.83mi
Seller's Representative: Lesley J. Lambert, Park Square Realty
MLS ID#: 73320566
© 2025 MLS Property Information Network, Inc.. All rights reserved.
The property listing data and information set forth herein were provided to MLS Property Information Network, Inc. from third party sources, including sellers, lessors and public records, and were compiled by MLS Property Information Network, Inc. The property listing data and information are for the personal, non commercial use of consumers having a good faith interest in purchasing or leasing listed properties of the type displayed to them and may not be used for any purpose other than to identify prospective properties which such consumers may have a good faith interest in purchasing or leasing. MLS Property Information Network, Inc. and its subscribers disclaim any and all representations and warranties as to the accuracy of the property listing data and information set forth herein.
MLS PIN data last updated at 2025-01-07 14:50:00



