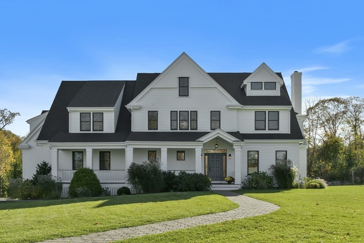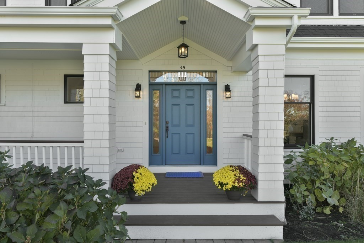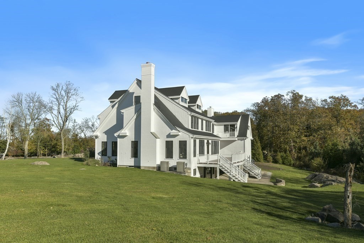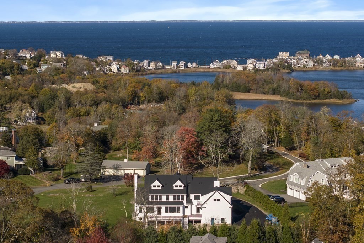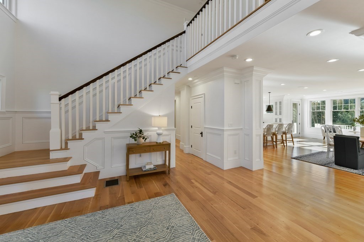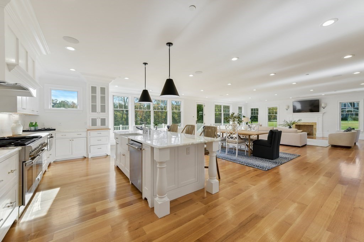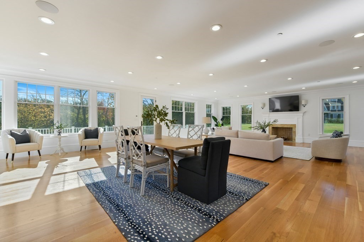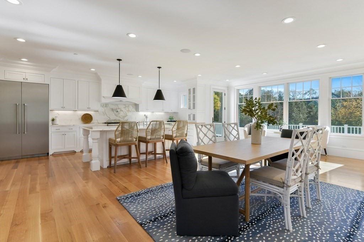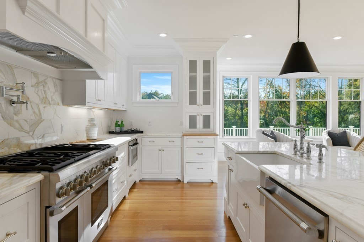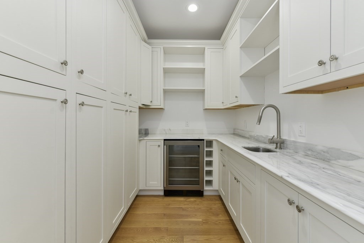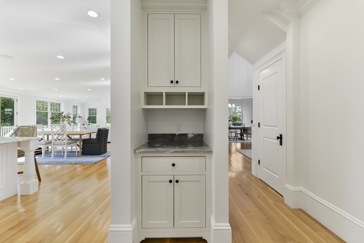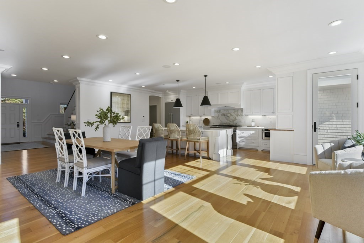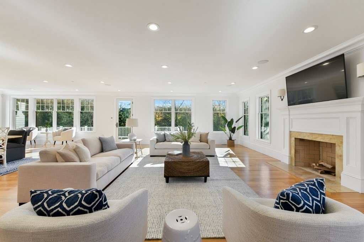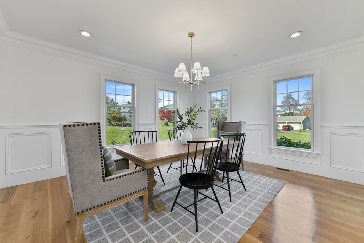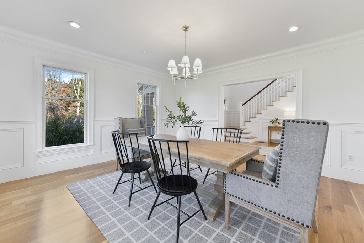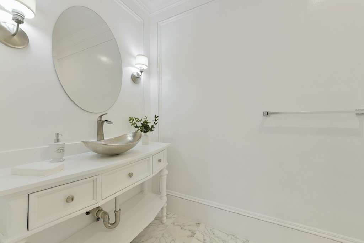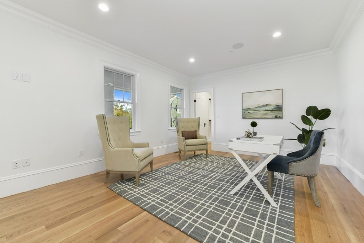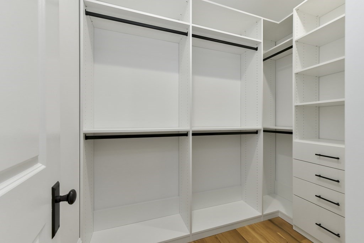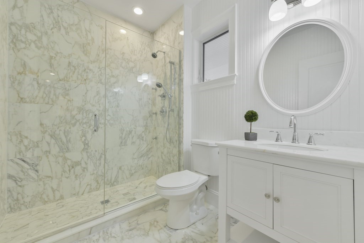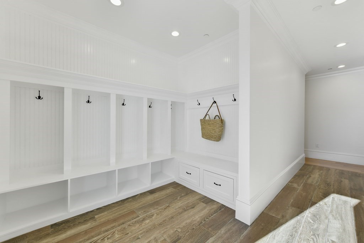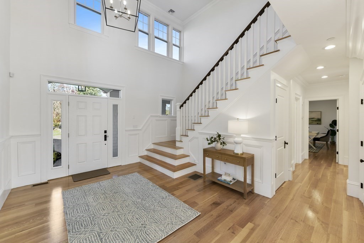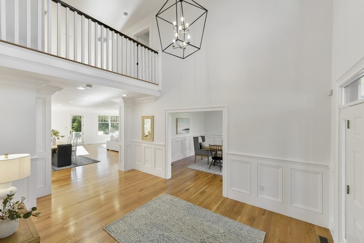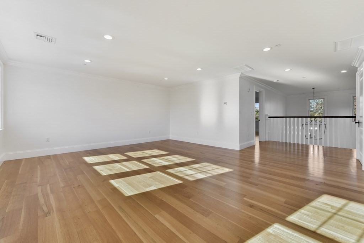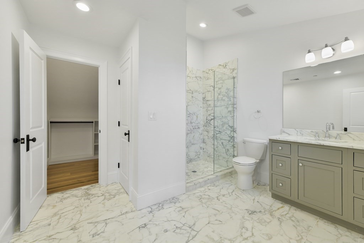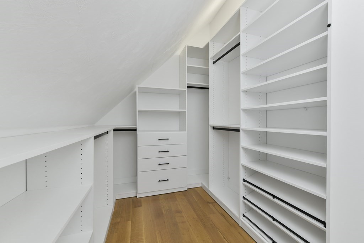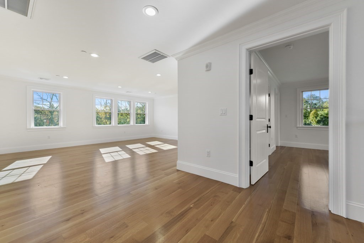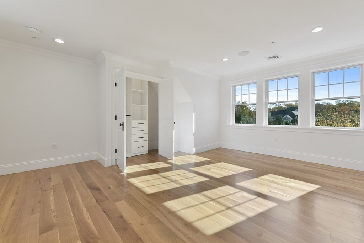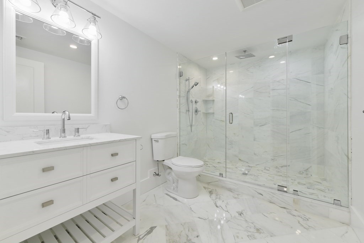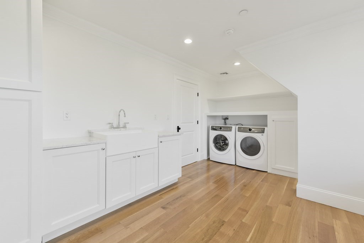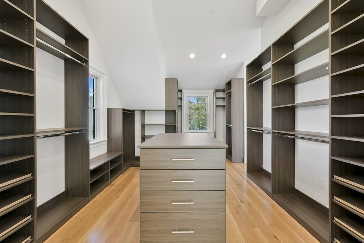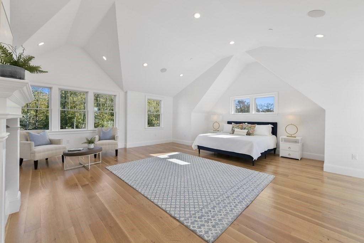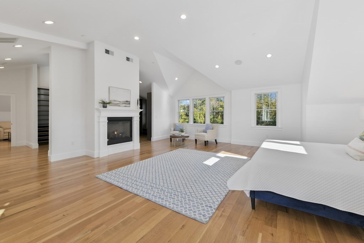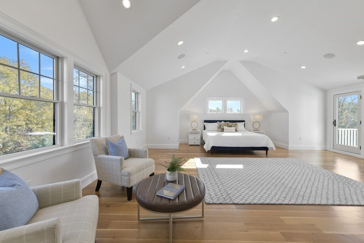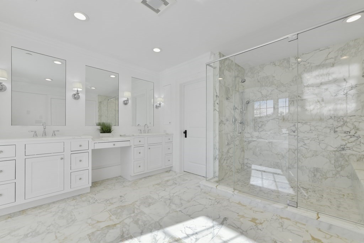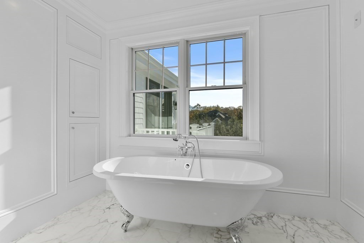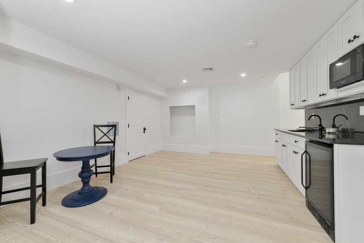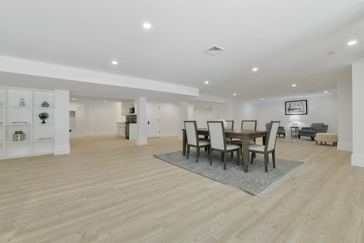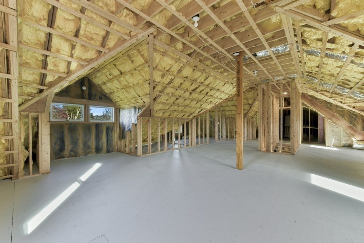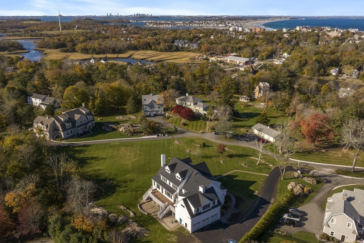Property Description
Property Overview
Property Details click or tap to expand
Kitchen, Dining, and Appliances
- Kitchen Dimensions: 25X26
- Kitchen Level: First Floor
- Countertops - Stone/Granite/Solid, Deck - Exterior, Dining Area, Exterior Access, Flooring - Hardwood, Gas Stove, Kitchen Island, Lighting - Pendant, Open Floor Plan, Pantry, Pot Filler Faucet, Recessed Lighting, Wine Chiller
- Dishwasher, Dryer, Microwave, Range, Refrigerator, Vent Hood, Washer, Washer Hookup, Water Softener
- Dining Room Dimensions: 15X17
- Dining Room Level: First Floor
- Dining Room Features: Flooring - Hardwood, Recessed Lighting, Wainscoting
Bedrooms
- Bedrooms: 4
- Master Bedroom Dimensions: 23X24
- Master Bedroom Level: Second Floor
- Master Bedroom Features: Balcony / Deck, Balcony - Exterior, Bathroom - Double Vanity/Sink, Bathroom - Full, Ceiling - Cathedral, Closet/Cabinets - Custom Built, Crown Molding, Deck - Exterior, Double Vanity, Dressing Room, Exterior Access, Fireplace, Flooring - Hardwood, Flooring - Stone/Ceramic Tile, Recessed Lighting
- Bedroom 2 Dimensions: 13X17
- Bedroom 2 Level: First Floor
- Master Bedroom Features: Bathroom - Full, Closet/Cabinets - Custom Built, Flooring - Hardwood
- Bedroom 3 Dimensions: 15X19
- Bedroom 3 Level: Second Floor
- Master Bedroom Features: Bathroom - Full, Closet/Cabinets - Custom Built, Flooring - Hardwood, Flooring - Stone/Ceramic Tile, Recessed Lighting
Other Rooms
- Total Rooms: 12
- Living Room Dimensions: 22X28
- Living Room Level: First Floor
- Living Room Features: Deck - Exterior, Exterior Access, Fireplace, Flooring - Hardwood, Recessed Lighting
- Family Room Dimensions: 17X20
- Family Room Level: Second Floor
- Family Room Features: Flooring - Hardwood, Recessed Lighting
- Laundry Room Features: Finished, Full, Other (See Remarks), Walk Out
Bathrooms
- Full Baths: 5
- Half Baths 1
- Master Bath: 1
- Bathroom 1 Level: First Floor
- Bathroom 1 Features: Bathroom - Half, Flooring - Stone/Ceramic Tile
- Bathroom 2 Level: First Floor
- Bathroom 2 Features: Bathroom - Full, Bathroom - Tiled With Shower Stall, Flooring - Stone/Ceramic Tile
- Bathroom 3 Level: Second Floor
- Bathroom 3 Features: Bathroom - Double Vanity/Sink, Bathroom - Full, Bathroom - Tiled With Shower Stall, Bathroom - With Tub, Closet - Linen, Double Vanity, Flooring - Stone/Ceramic Tile
Amenities
- Conservation Area
- Golf Course
- Marina
- Medical Facility
- Park
- Shopping
- Tennis Court
- T-Station
- Walk/Jog Trails
Utilities
- Heating: Forced Air, Gas, Hot Air Gravity, Oil, Unit Control
- Heat Zones: 3
- Hot Water: Natural Gas
- Cooling: Central Air
- Cooling Zones: 3
- Utility Connections: for Electric Dryer, for Electric Oven, for Gas Range, Washer Hookup
- Water: Nearby, Private Water
- Sewer: On-Site, Private Sewerage
Garage & Parking
- Garage Parking: Attached, Garage Door Opener
- Garage Spaces: 3
- Parking Features: 1-10 Spaces, Off-Street
- Parking Spaces: 8
Interior Features
- Square Feet: 8461
- Fireplaces: 2
- Interior Features: Wetbar
- Accessability Features: Unknown
Construction
- Year Built: 2016
- Type: Detached
- Style: Colonial, Detached,
- Construction Type: Aluminum, Frame
- Foundation Info: Poured Concrete
- Roof Material: Aluminum, Asphalt/Fiberglass Shingles
- UFFI: No
- Flooring Type: Hardwood, Stone / Slate
- Lead Paint: None
- Warranty: No
Exterior & Lot
- Lot Description: Cleared, Level
- Exterior Features: Balcony, Deck, Deck - Composite, Gutters, Patio, Sprinkler System
- Road Type: Private
- Waterfront Features: Ocean
- Distance to Beach: 3/10 to 1/2 Mile3/10 to 1/2 Mile Miles
- Beach Ownership: Private, Public
- Beach Description: Ocean
Other Information
- MLS ID# 73278343
- Last Updated: 08/19/24
- HOA: Yes
- HOA Fee: $500
- Reqd Own Association: Yes
- Terms: Contract for Deed, Rent w/Option
Property History click or tap to expand
| Date | Event | Price | Price/Sq Ft | Source |
|---|---|---|---|---|
| 08/19/2024 | Active | $3,499,000 | $414 | MLSPIN |
| 08/15/2024 | New | $3,499,000 | $414 | MLSPIN |
| 06/10/2024 | Canceled | $3,499,000 | $414 | MLSPIN |
| 03/24/2024 | Active | $3,499,000 | $414 | MLSPIN |
| 03/20/2024 | New | $3,499,000 | $414 | MLSPIN |
| 03/11/2024 | Canceled | $3,699,000 | $437 | MLSPIN |
| 02/29/2024 | Active | $3,699,000 | $437 | MLSPIN |
| 02/25/2024 | Price Change | $3,699,000 | $437 | MLSPIN |
| 11/13/2023 | Active | $3,850,000 | $455 | MLSPIN |
| 11/09/2023 | New | $3,850,000 | $455 | MLSPIN |
Mortgage Calculator
Map & Resources
Pizza Box
Pizzeria
0.23mi
Cohasset Kennel
Animal Boarding
0.65mi
Hull Fire Department - Green Hill Station
Fire Station
0.53mi
Hull Police Department
Local Police
0.54mi
C Note Music Club
Music Venue
0.86mi
Wheelwright Park
Municipal Park
0.86mi
Wadleigh Park
Park
0.89mi
Avalon Estates Conservation Restriction
Private Park
0.25mi
Lyfords Lyking Park
Municipal Park
0.33mi
Lovett Land
Nature Reserve
0.43mi
Breadencheese Conservation Area
Land Trust Park
0.45mi
Damon Pond
Municipal Park
0.54mi
Winsor Shores Conservation Area
Land Trust Park
0.76mi
Joe Menice Ballfield
Recreation Ground
0.52mi
Green Hill Playground
Recreation Ground
0.57mi
Nantasket Beach Reservation
Recreation Ground
0.71mi
Nantasket Beach Reservation
Recreation Ground
0.88mi
Hull Shore Reservation
Recreation Ground
0.89mi
Hull Shore Reservation
Recreation Ground
0.9mi
Hull Shore Reservation
Recreation Ground
0.93mi
Cohasset Golf Club
Golf Course
0.23mi
Auto Hospital 2
Gas Station
0.91mi
Nail Workz
Nails
0.9mi
Smart Save Variety
Convenience
0.9mi
Nantasket Ave from School St to Rockland St (FLAG)
0.29mi
School St - Nantasket Ave to Atlantic Ave (FLAG)
0.47mi
Seller's Representative: Roxane Mellor, Compass
MLS ID#: 73278343
© 2025 MLS Property Information Network, Inc.. All rights reserved.
The property listing data and information set forth herein were provided to MLS Property Information Network, Inc. from third party sources, including sellers, lessors and public records, and were compiled by MLS Property Information Network, Inc. The property listing data and information are for the personal, non commercial use of consumers having a good faith interest in purchasing or leasing listed properties of the type displayed to them and may not be used for any purpose other than to identify prospective properties which such consumers may have a good faith interest in purchasing or leasing. MLS Property Information Network, Inc. and its subscribers disclaim any and all representations and warranties as to the accuracy of the property listing data and information set forth herein.
MLS PIN data last updated at 2024-08-19 03:05:00



