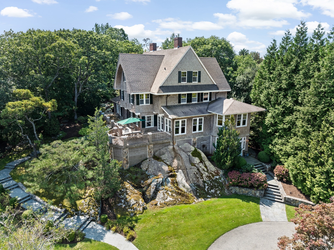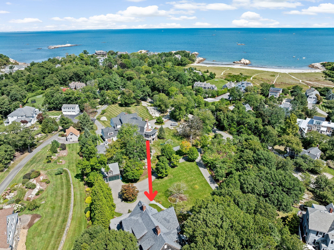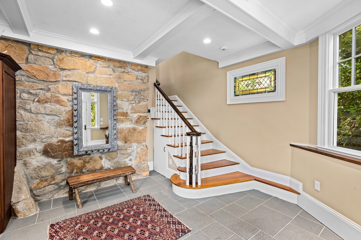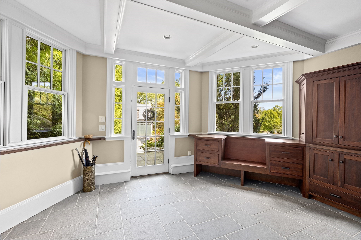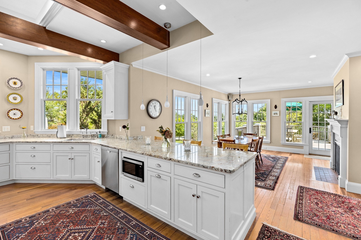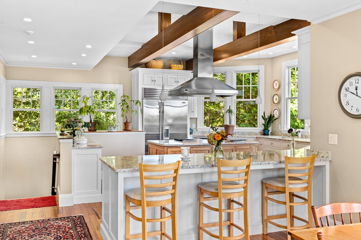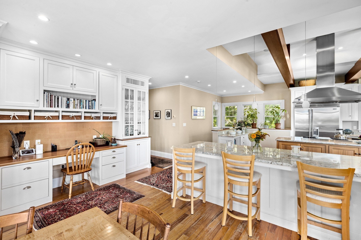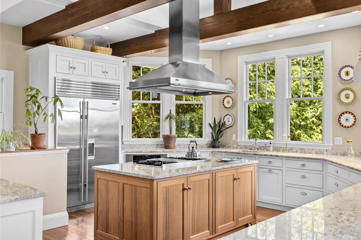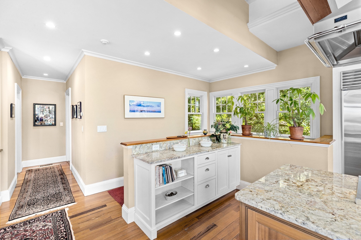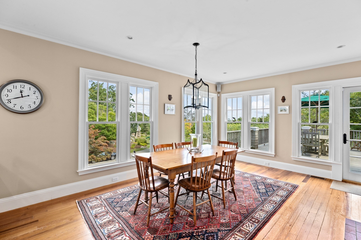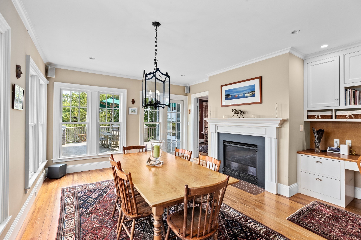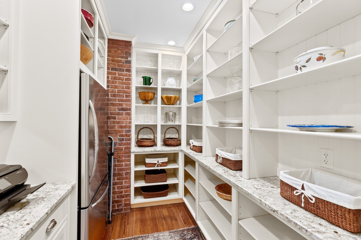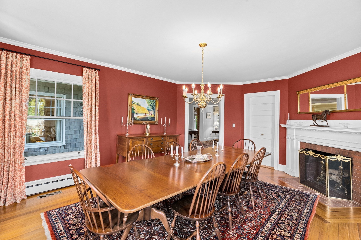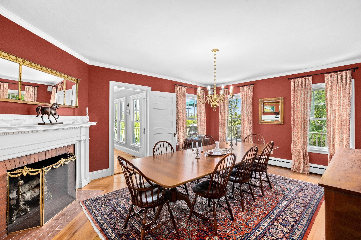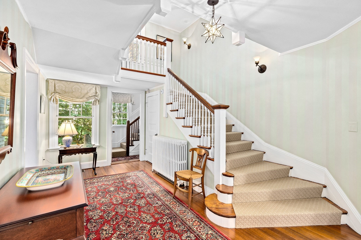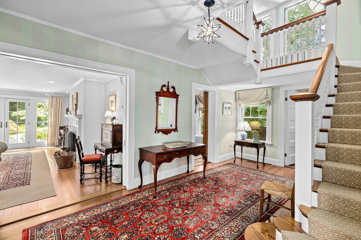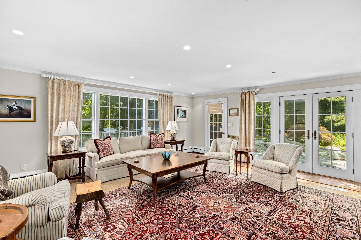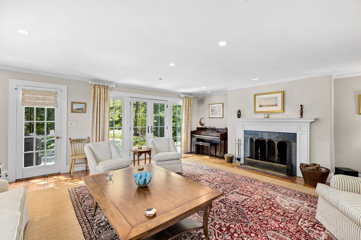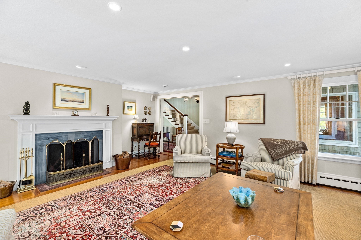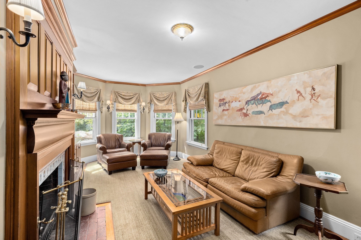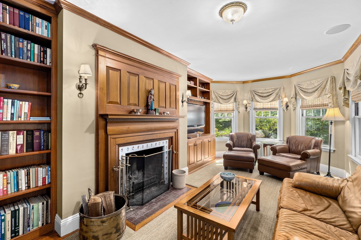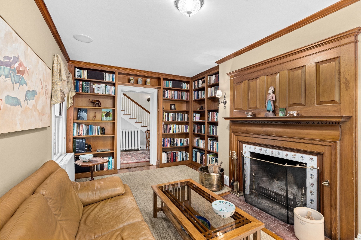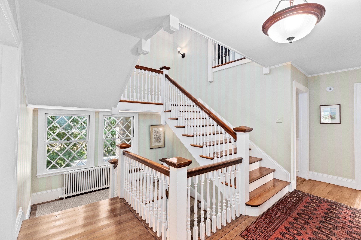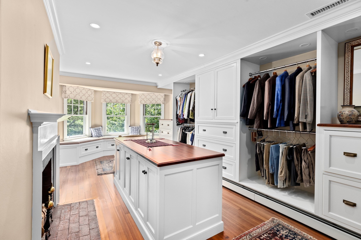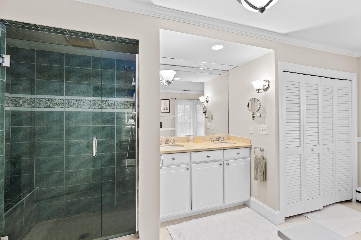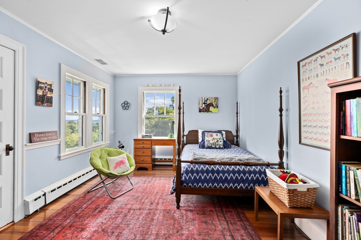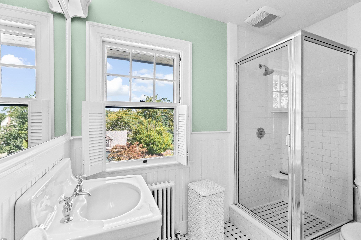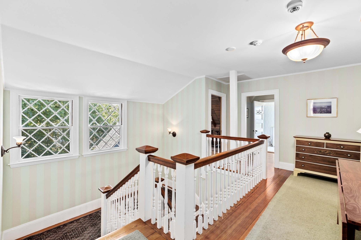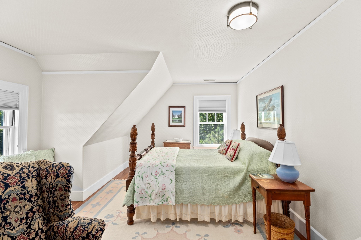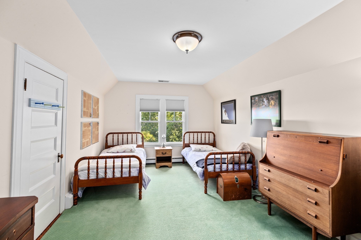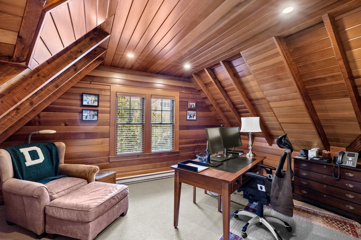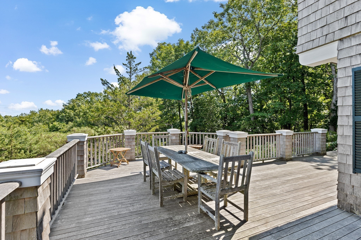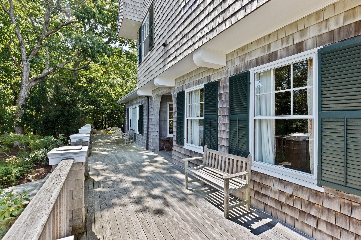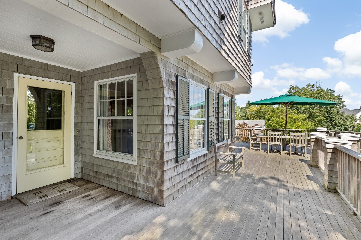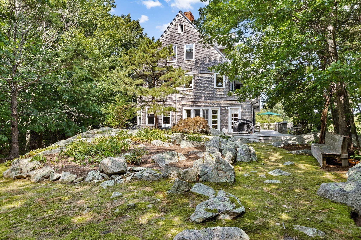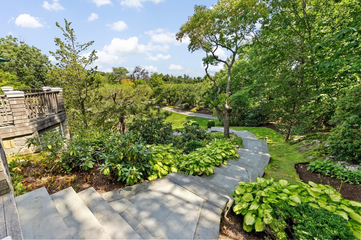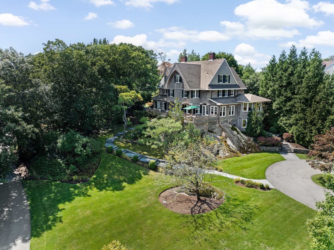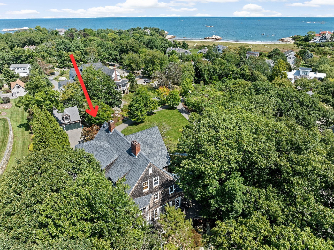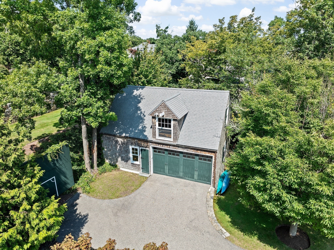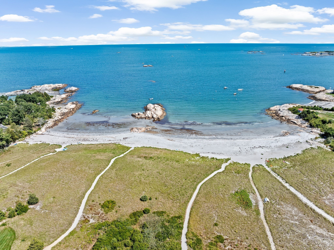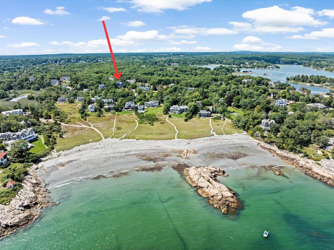Property Description
Property Overview
Property Details click or tap to expand
Kitchen, Dining, and Appliances
- Kitchen Dimensions: 21'1"X19'6"
- Kitchen Level: First Floor
- Ceiling - Beamed, Closet/Cabinets - Custom Built, Deck - Exterior, Dining Area, Flooring - Hardwood, Kitchen Island, Pantry, Recessed Lighting
- Dishwasher, Dryer, Microwave, Range, Refrigerator, Vent Hood, Wall Oven, Washer
- Dining Room Dimensions: 15'2"X20'5"
- Dining Room Level: First Floor
- Dining Room Features: Fireplace, Flooring - Hardwood
Bedrooms
- Bedrooms: 5
- Master Bedroom Dimensions: 20'1"X14'1"
- Master Bedroom Level: Second Floor
- Master Bedroom Features: Bathroom - Full, Ceiling Fan(s), Closet - Walk-in, Fireplace
- Bedroom 2 Dimensions: 12X15'6"
- Bedroom 2 Level: Second Floor
- Master Bedroom Features: Closet, Flooring - Hardwood
- Bedroom 3 Dimensions: 10'1"X15'5"
- Bedroom 3 Level: Second Floor
- Master Bedroom Features: Closet, Flooring - Hardwood
Other Rooms
- Total Rooms: 14
- Living Room Dimensions: 20'1"X21'4"
- Living Room Level: First Floor
- Living Room Features: Deck - Exterior, Exterior Access, Fireplace, Flooring - Hardwood, Recessed Lighting
- Laundry Room Features: Partial, Partially Finished
Bathrooms
- Full Baths: 4
- Half Baths 2
- Master Bath: 1
- Bathroom 1 Dimensions: 4'1"X7'2"
- Bathroom 1 Level: First Floor
- Bathroom 1 Features: Bathroom - Half, Flooring - Hardwood
- Bathroom 2 Dimensions: 11X15'5"
- Bathroom 2 Level: Second Floor
- Bathroom 2 Features: Bathroom - Full, Bathroom - Tiled With Shower Stall, Closet, Flooring - Stone/Ceramic Tile
- Bathroom 3 Dimensions: 8'5"X6
- Bathroom 3 Level: Second Floor
- Bathroom 3 Features: Bathroom - Full, Bathroom - With Tub, Flooring - Stone/Ceramic Tile
Amenities
- Bike Path
- Conservation Area
- Golf Course
- House of Worship
- Marina
- Park
- Public School
- Public Transportation
- Shopping
- Swimming Pool
- Tennis Court
- T-Station
- Walk/Jog Trails
Utilities
- Heating: Electric Baseboard, Geothermal Heat Source, Hot Water Baseboard, Individual, Oil, Other (See Remarks)
- Heat Zones: 9
- Cooling: Central Air
- Cooling Zones: 2
- Electric Info: 200 Amps
- Utility Connections: for Gas Range
- Water: City/Town Water, Private
- Sewer: City/Town Sewer, Private
Garage & Parking
- Garage Parking: Detached
- Garage Spaces: 2
- Parking Features: 1-10 Spaces, Off-Street
- Parking Spaces: 12
Interior Features
- Square Feet: 6558
- Fireplaces: 5
- Accessability Features: Unknown
Construction
- Year Built: 1880
- Type: Detached
- Style: Floating Home, Low-Rise, Victorian
- Construction Type: Aluminum, Frame
- Foundation Info: Other (See Remarks)
- Roof Material: Aluminum, Asphalt/Fiberglass Shingles
- Flooring Type: Tile, Wall to Wall Carpet, Wood
- Lead Paint: Unknown
- Warranty: No
Exterior & Lot
- Lot Description: Wooded
- Exterior Features: Deck, Decorative Lighting, Patio, Professional Landscaping, Sprinkler System
- Road Type: Public
- Waterfront Features: Ocean
- Distance to Beach: 0 to 1/10 Mile0 to 1/10 Mile Miles
- Beach Ownership: Private
- Beach Description: Ocean
Other Information
- MLS ID# 73286039
- Last Updated: 09/09/24
- HOA: No
- Reqd Own Association: Unknown
Property History click or tap to expand
| Date | Event | Price | Price/Sq Ft | Source |
|---|---|---|---|---|
| 09/09/2024 | Active | $3,750,000 | $572 | MLSPIN |
| 09/05/2024 | New | $3,750,000 | $572 | MLSPIN |
Mortgage Calculator
Map & Resources
Atlantic Bagel & Deli
Sandwich & Bagel (Fast Food)
0.69mi
Peel Pizza
Pizzeria
0.69mi
Olde Salt House
Restaurant
0.59mi
Atlantica
Restaurant
0.59mi
Bia Bistro
Restaurant
0.69mi
Lenny's Hideaway
Mexican Restaurant
0.71mi
AVA Cucina
Italian Restaurant
0.75mi
Cohasset Fire Department
Fire Station
0.58mi
Cohasset Police Dept
Local Police
0.59mi
South Shore Art Center
Arts Centre
0.74mi
Captain John Wilson House
Museum
0.66mi
Maritime Museum - Samuel Bates Ship Chandlery
Museum
0.66mi
Cohasset Historical Society Building
Museum
0.73mi
Balance Studio
Fitness Centre. Sports: Yoga
0.71mi
GloveUp Boxing & Fitness
Fitness Centre
0.71mi
Blake-Holmes Conservation Area
Land Trust Park
0.02mi
Sumner Smith Overlook Conservation Area
Land Trust Park
0.25mi
Williams Salt Marsh Conservation Area
Land Trust Park
0.43mi
Bassing Beach Conservation Area
Land Trust Park
0.52mi
Joy Place Marsh
Municipal Park
0.79mi
Remick Salt Marsh Conservation Area
Land Trust Park
0.8mi
Giuggio Scenic Vista
Land Trust Park
0.84mi
Dean's Meadow
Land Trust Park
0.13mi
South Shore Community Center Playground
Playground
0.69mi
Walsh Styling
Beauty
0.59mi
Dahlia Salon
Beauty
0.69mi
Tiffany Nails & Co.
Nails
0.7mi
Pat's Hairstyling Barber
Hairdresser
0.73mi
Texture & Gloss
Hairdresser
0.75mi
Village Petroleum
Gas Station
0.7mi
Paul Pratt Memorial Library
Library
0.88mi
Pilgrim Bank
Bank
0.67mi
Tedeschi Food Shops
Convenience
0.68mi
Seller's Representative: Frank Neer, Coldwell Banker Realty - Cohasset
MLS ID#: 73286039
© 2024 MLS Property Information Network, Inc.. All rights reserved.
The property listing data and information set forth herein were provided to MLS Property Information Network, Inc. from third party sources, including sellers, lessors and public records, and were compiled by MLS Property Information Network, Inc. The property listing data and information are for the personal, non commercial use of consumers having a good faith interest in purchasing or leasing listed properties of the type displayed to them and may not be used for any purpose other than to identify prospective properties which such consumers may have a good faith interest in purchasing or leasing. MLS Property Information Network, Inc. and its subscribers disclaim any and all representations and warranties as to the accuracy of the property listing data and information set forth herein.
MLS PIN data last updated at 2024-09-09 03:05:00



