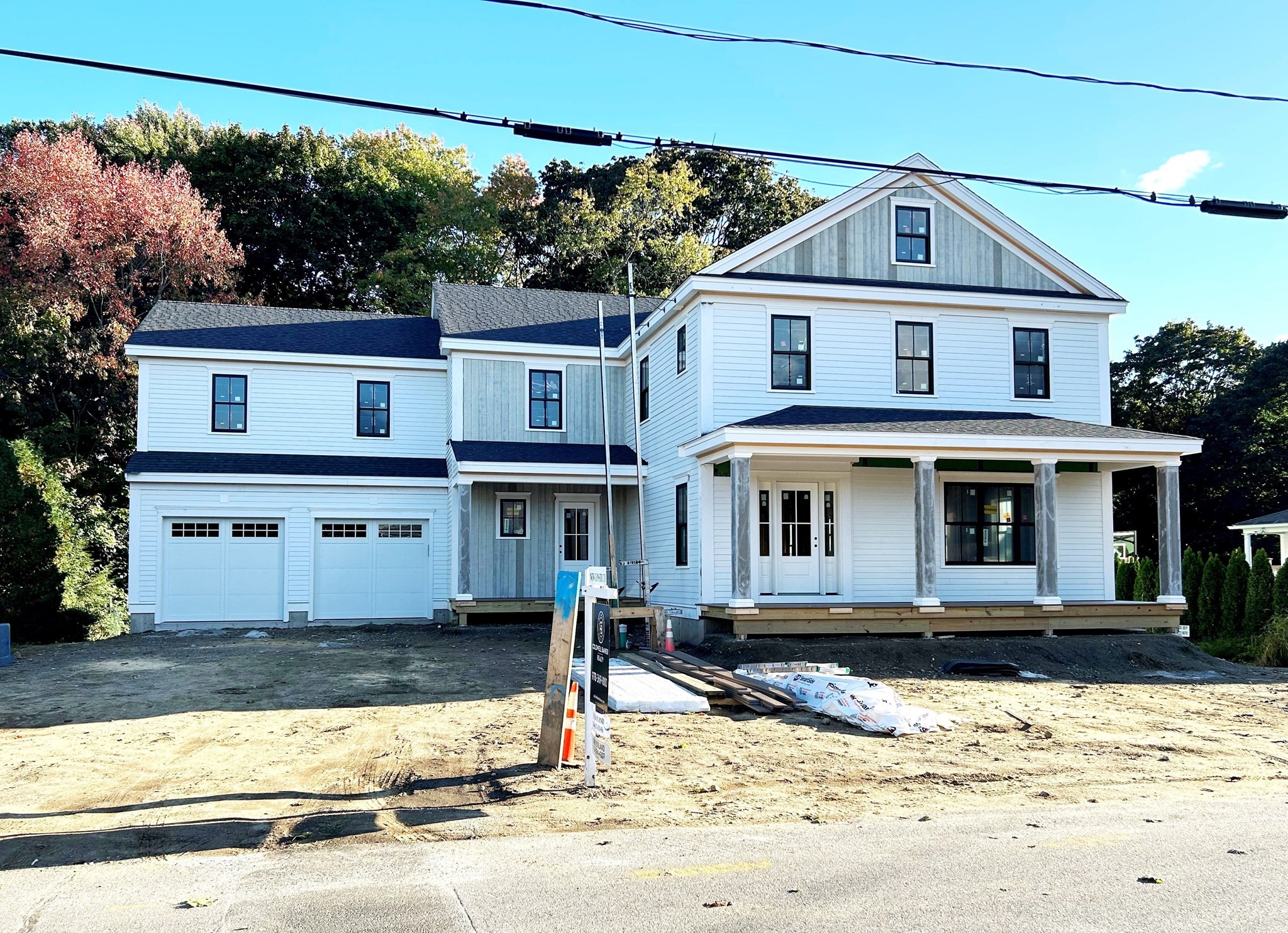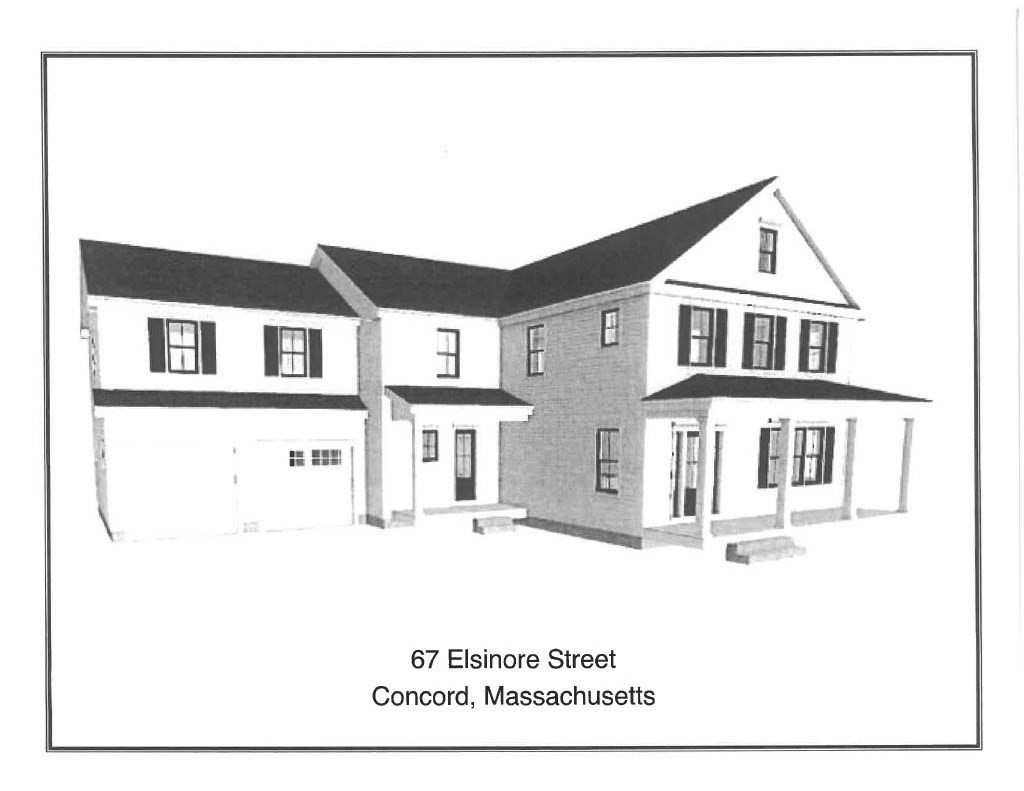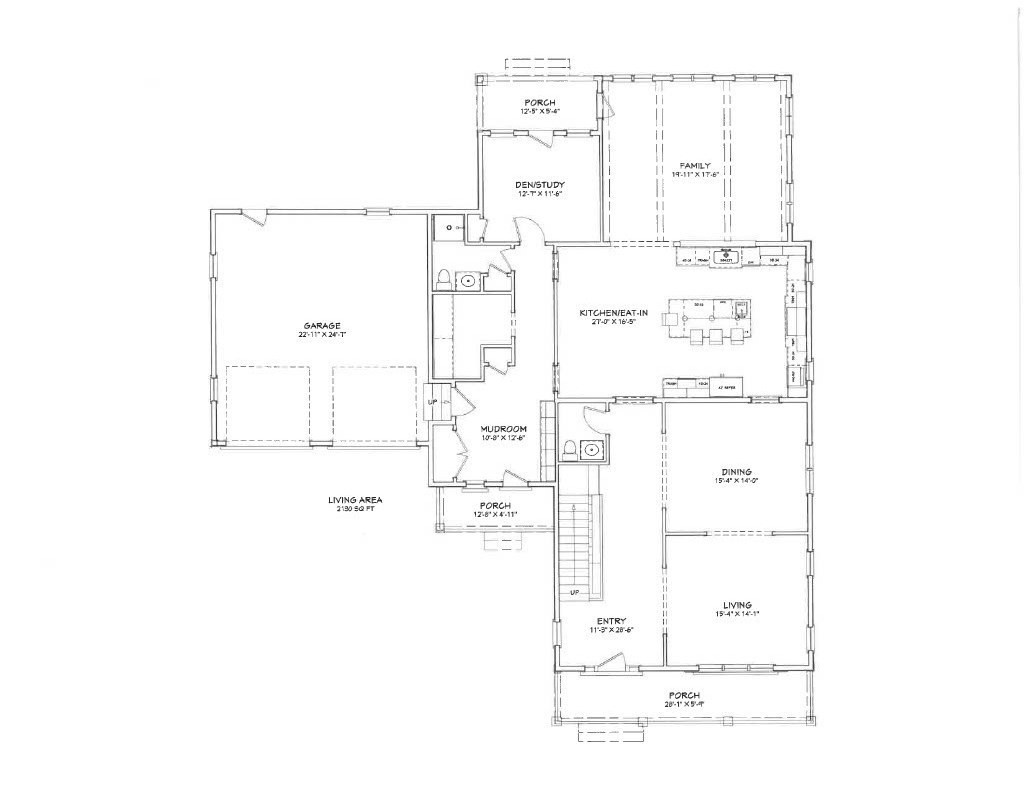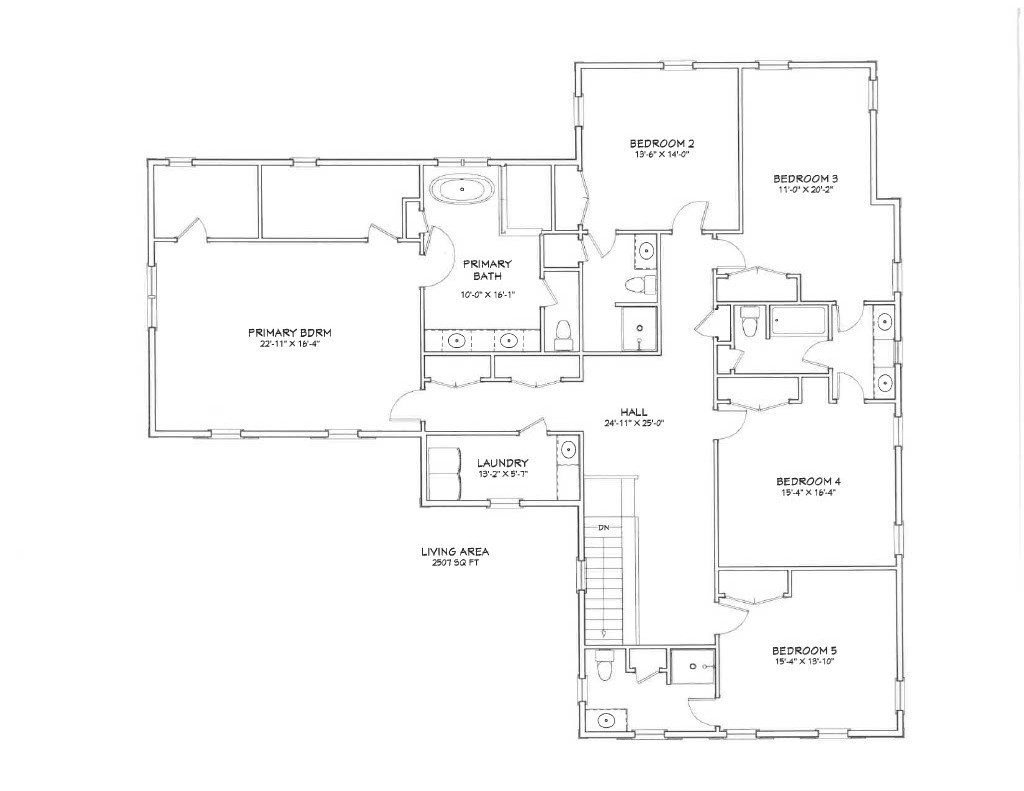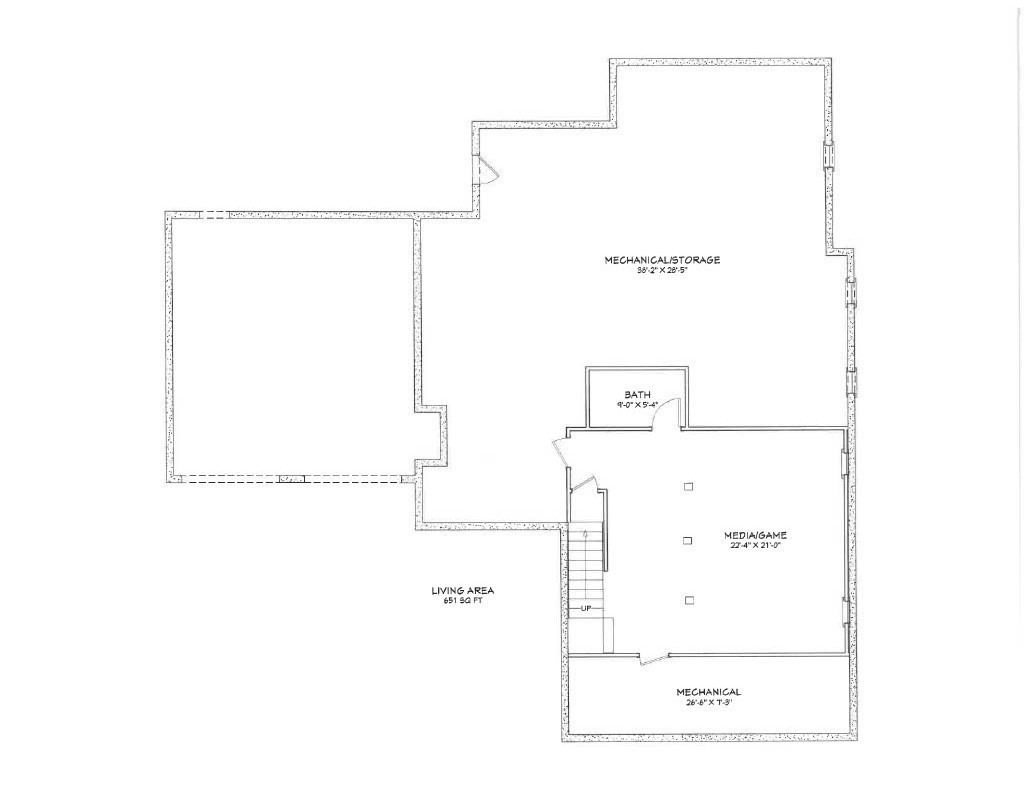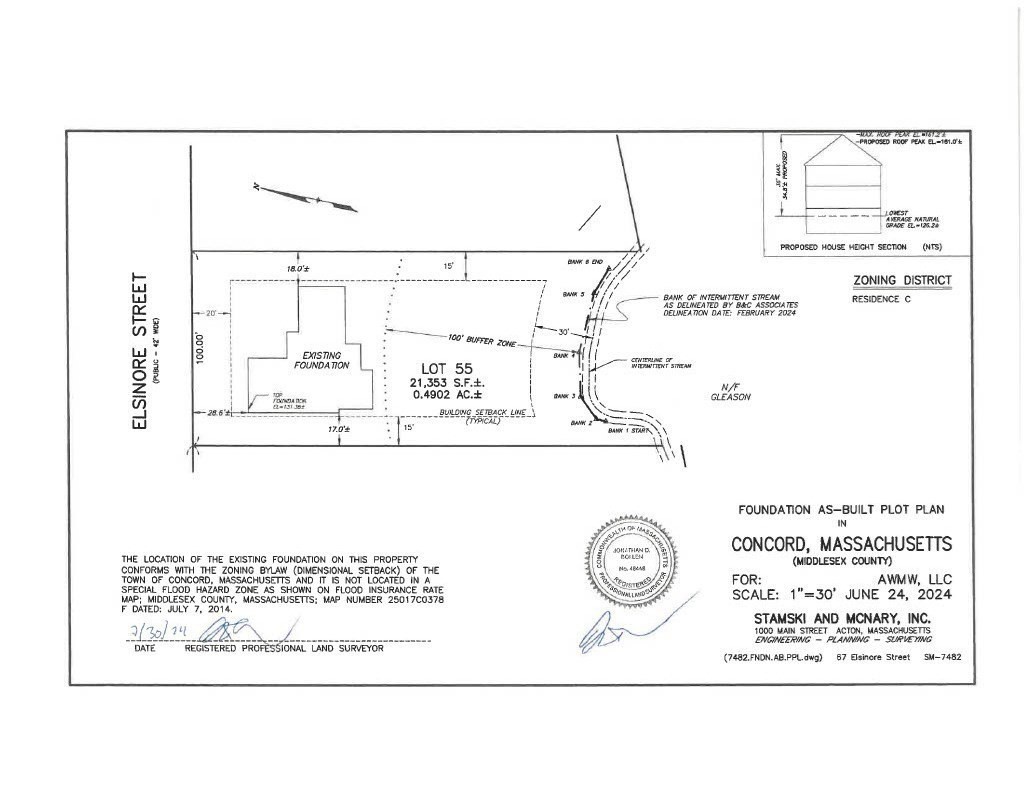Property Description
Property Overview
Property Details click or tap to expand
Kitchen, Dining, and Appliances
- Kitchen Dimensions: 27X17
- Kitchen Level: First Floor
- Countertops - Stone/Granite/Solid, Crown Molding, Flooring - Hardwood, Kitchen Island, Lighting - Pendant, Pantry, Recessed Lighting, Stainless Steel Appliances, Wine Chiller
- Dishwasher, Microwave, Range, Refrigerator, Refrigerator - Wine Storage, Washer Hookup
- Dining Room Dimensions: 15X14
- Dining Room Level: First Floor
- Dining Room Features: Flooring - Hardwood
Bedrooms
- Bedrooms: 5
- Master Bedroom Dimensions: 23X16
- Master Bedroom Level: Second Floor
- Master Bedroom Features: Bathroom - Full, Crown Molding, Flooring - Hardwood, Recessed Lighting
- Bedroom 2 Dimensions: 14X14
- Bedroom 2 Level: Second Floor
- Master Bedroom Features: Bathroom - 3/4, Closet/Cabinets - Custom Built, Closet - Double, Flooring - Hardwood
- Bedroom 3 Dimensions: 20X11
- Bedroom 3 Level: Second Floor
- Master Bedroom Features: Bathroom - Full, Closet - Double, Flooring - Hardwood, Lighting - Overhead
Other Rooms
- Total Rooms: 13
- Living Room Dimensions: 15X14
- Living Room Level: First Floor
- Living Room Features: Flooring - Hardwood, Recessed Lighting
- Family Room Dimensions: 20X12
- Family Room Level: First Floor
- Family Room Features: Flooring - Hardwood, Recessed Lighting
- Laundry Room Features: Full, Partially Finished
Bathrooms
- Full Baths: 5
- Half Baths 2
- Master Bath: 1
- Bathroom 1 Level: First Floor
- Bathroom 2 Level: Second Floor
- Bathroom 3 Level: Second Floor
Amenities
- Highway Access
- House of Worship
- Medical Facility
- Park
- Private School
- Public School
- Public Transportation
- Shopping
- Swimming Pool
- Tennis Court
- T-Station
Utilities
- Heating: Central Heat, Electric, Electric, Extra Flue, Gas, Heat Pump, Hot Water Baseboard, Wall Unit
- Heat Zones: 5
- Hot Water: Electric
- Cooling: Central Air
- Cooling Zones: 5
- Energy Features: Insulated Doors, Insulated Windows, Prog. Thermostat
- Water: City/Town Water, Private
- Sewer: City/Town Sewer, Private
Garage & Parking
- Garage Parking: Attached
- Garage Spaces: 2
- Parking Features: Paved Driveway
- Parking Spaces: 4
Interior Features
- Square Feet: 5300
- Interior Features: Security System
- Accessability Features: Unknown
Construction
- Year Built: 2025
- Type: Detached
- Style: Colonial, Detached,
- Construction Type: Aluminum, Frame
- Foundation Info: Poured Concrete
- Roof Material: Aluminum, Asphalt/Fiberglass Shingles
- Flooring Type: Hardwood, Tile, Vinyl
- Lead Paint: None
- Warranty: No
Exterior & Lot
- Lot Description: Stream
- Exterior Features: Patio, Porch
- Road Type: Public
- Distance to Beach: 1/2 to 1 Mile
- Beach Ownership: Association
- Beach Description: Lake/Pond
Other Information
- MLS ID# 73296398
- Last Updated: 10/09/24
- HOA: No
- Reqd Own Association: Unknown
Property History click or tap to expand
| Date | Event | Price | Price/Sq Ft | Source |
|---|---|---|---|---|
| 10/04/2024 | Active | $2,950,000 | $557 | MLSPIN |
| 09/30/2024 | New | $2,950,000 | $557 | MLSPIN |
Mortgage Calculator
Map & Resources
Setting the Barre
School
0.24mi
Concord Academy
Private School, Grades: 9-12
0.42mi
Starbucks
Coffee Shop
0.27mi
Dunkin'
Donut & Coffee Shop. Offers: Vegetarian
0.25mi
Bedford Farms Ice Cream
Ice Cream Parlor
0.18mi
Sorrento's Pizza
Pizzeria
0.18mi
80 Thoreau
Restaurant
0.19mi
New London Style Pizza
Pizzeria
0.21mi
Karma Concord
Asian & Fusion & Sushi Restaurant. Offers: Gluten Free
0.23mi
Lower Field
Sports Centre. Sports: Soccer
0.35mi
Middle Field
Sports Centre. Sports: Soccer
0.41mi
Upper Field
Sports Centre. Sports: Soccer
0.46mi
South Meadow Playground
Municipal Park
0.24mi
French Meadow
Land Trust Park
0.32mi
Brooks Hudson Meadow
Land Trust Park
0.39mi
Thoreau Street CR
Nature Reserve
0.45mi
Chapel Lawn
Park
0.4mi
The Quad
Park
0.42mi
Emerson Playground
Municipal Park
0.43mi
Concord Free Public Library
Library
0.43mi
Superior Cleaners
Laundry
0.25mi
Concord Cleaners
Laundry
0.27mi
Cambridge Savings Bank
Bank
0.19mi
Salem Five Bank
Bank
0.27mi
iColor Nails & Spa
Spa
0.24mi
Cumberland Farms
Gas Station
0.24mi
Mobil
Gas Station
0.27mi
CVS Pharmacy
Pharmacy
0.29mi
Farfalle Italian Market
Convenience
0.19mi
Cumberland Farms
Convenience
0.23mi
Crosby's Marketplace
Supermarket
0.29mi
Concord
0.19mi
Seller's Representative: Judith Boland, Coldwell Banker Realty - Concord
MLS ID#: 73296398
© 2024 MLS Property Information Network, Inc.. All rights reserved.
The property listing data and information set forth herein were provided to MLS Property Information Network, Inc. from third party sources, including sellers, lessors and public records, and were compiled by MLS Property Information Network, Inc. The property listing data and information are for the personal, non commercial use of consumers having a good faith interest in purchasing or leasing listed properties of the type displayed to them and may not be used for any purpose other than to identify prospective properties which such consumers may have a good faith interest in purchasing or leasing. MLS Property Information Network, Inc. and its subscribers disclaim any and all representations and warranties as to the accuracy of the property listing data and information set forth herein.
MLS PIN data last updated at 2024-10-09 10:50:00



