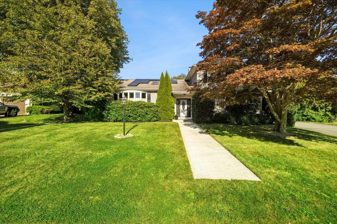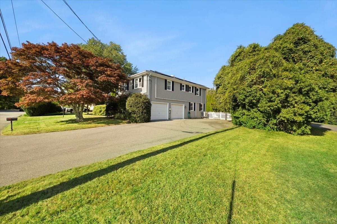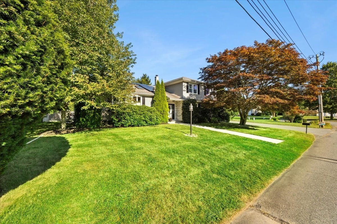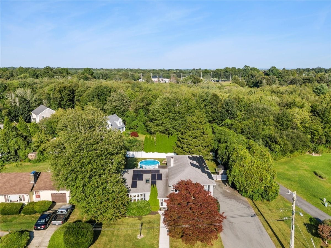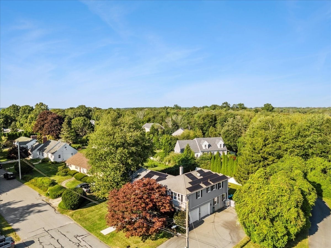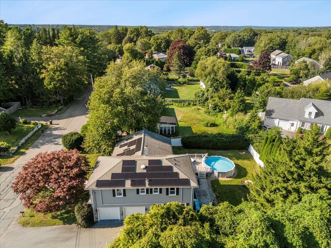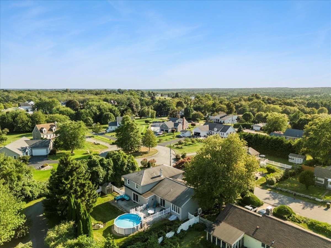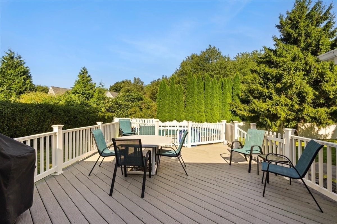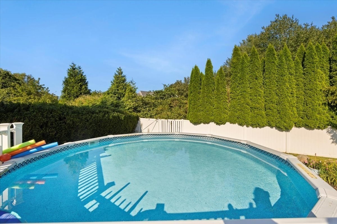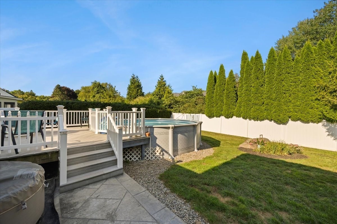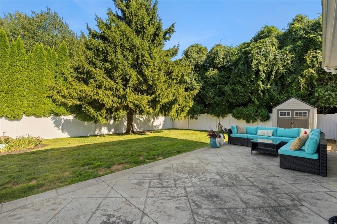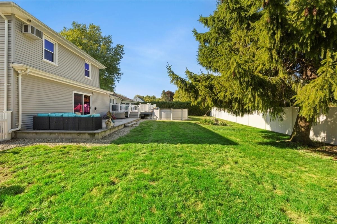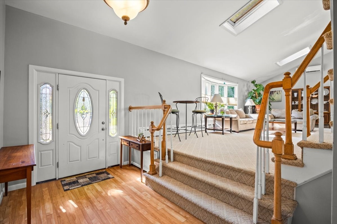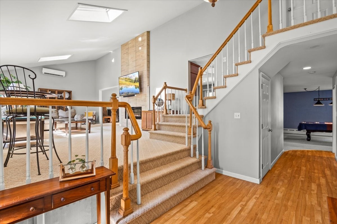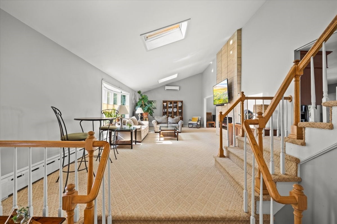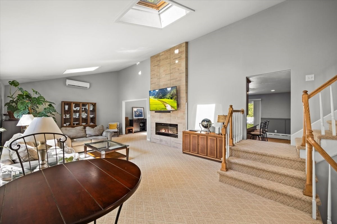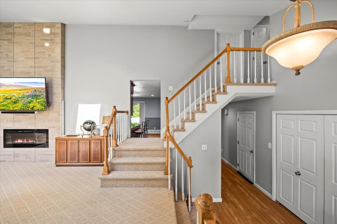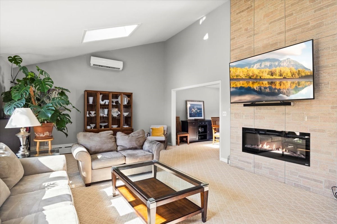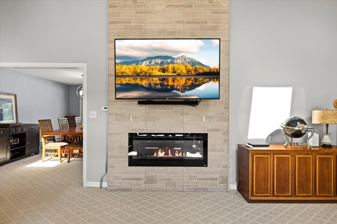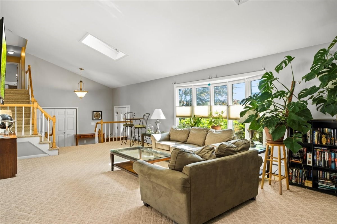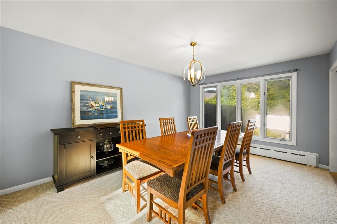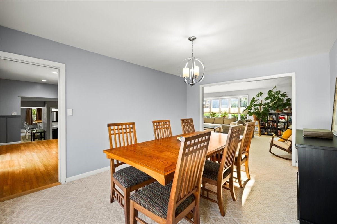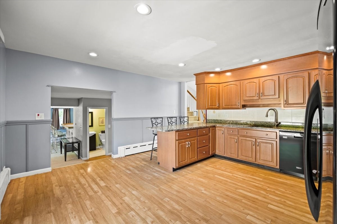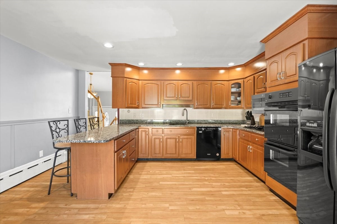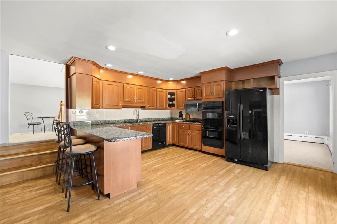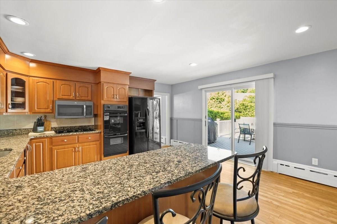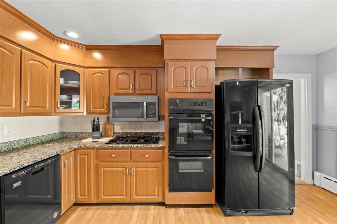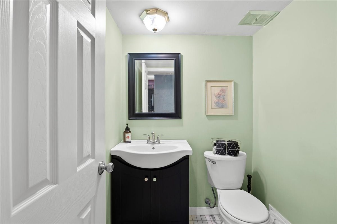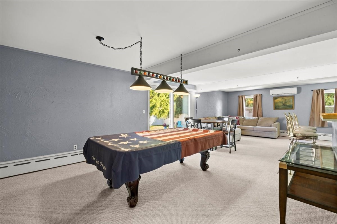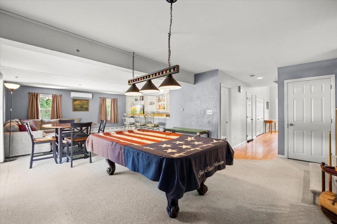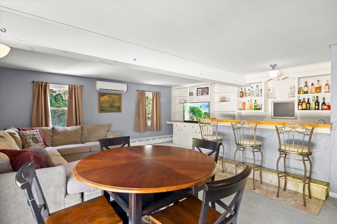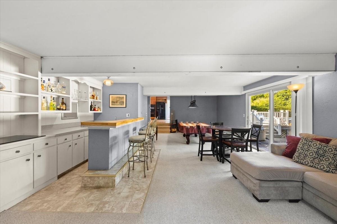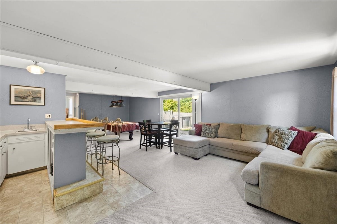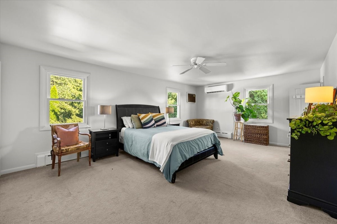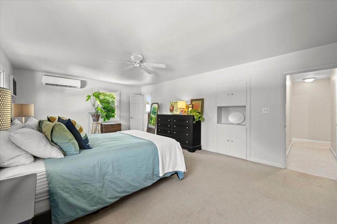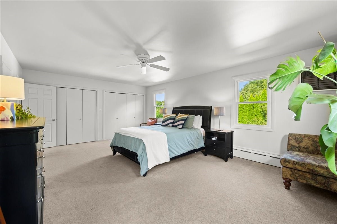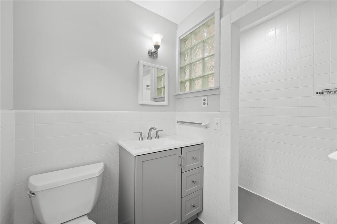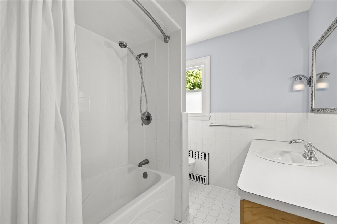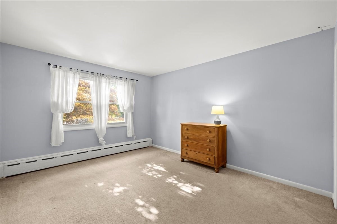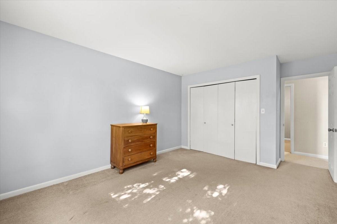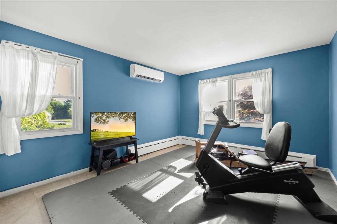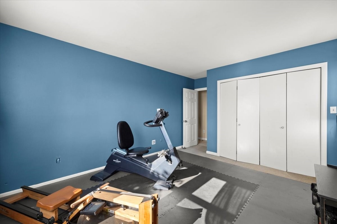Property Description
Property Overview
Property Details click or tap to expand
Kitchen, Dining, and Appliances
- Kitchen Level: First Floor
- Breakfast Bar / Nook, Countertops - Stone/Granite/Solid, Exterior Access, Peninsula, Slider
- Dishwasher, Dryer, Microwave, Range, Refrigerator, Wall Oven, Washer, Washer Hookup
- Dining Room Level: First Floor
- Dining Room Features: Flooring - Wall to Wall Carpet
Bedrooms
- Bedrooms: 3
- Master Bedroom Level: Second Floor
- Master Bedroom Features: Bathroom - Full, Ceiling Fan(s), Closet
- Bedroom 2 Level: Second Floor
- Master Bedroom Features: Closet, Flooring - Wall to Wall Carpet
- Bedroom 3 Level: Second Floor
- Master Bedroom Features: Closet, Flooring - Wall to Wall Carpet
Other Rooms
- Total Rooms: 8
- Living Room Level: First Floor
- Living Room Features: Ceiling - Cathedral, Fireplace, Flooring - Wall to Wall Carpet, Skylight, Window(s) - Picture
- Family Room Level: First Floor
- Family Room Features: Exterior Access, Flooring - Wall to Wall Carpet, Slider
- Laundry Room Features: Bulkhead, Concrete Floor, Full, Interior Access, Sump Pump, Unfinished Basement
Bathrooms
- Full Baths: 2
- Half Baths 1
- Master Bath: 1
- Bathroom 1 Level: First Floor
- Bathroom 1 Features: Bathroom - Half, Flooring - Stone/Ceramic Tile
- Bathroom 2 Level: Second Floor
- Bathroom 2 Features: Bathroom - Full, Bathroom - Tiled With Shower Stall, Flooring - Stone/Ceramic Tile
- Bathroom 3 Level: Second Floor
- Bathroom 3 Features: Bathroom - Full, Bathroom - With Tub & Shower, Flooring - Stone/Ceramic Tile
Amenities
- Golf Course
- Highway Access
- House of Worship
- Medical Facility
- Park
- Private School
- Public School
- Shopping
- Tennis Court
- University
- Walk/Jog Trails
Utilities
- Heating: Electric Baseboard, Gas, Hot Air Gravity, Hot Water Baseboard, Other (See Remarks), Unit Control
- Heat Zones: 3
- Hot Water: Other (See Remarks), Varies Per Unit
- Cooling: 2 Units, Ductless Mini-Split System, Heat Pump
- Cooling Zones: 5
- Electric Info: Circuit Breakers, Underground
- Energy Features: Other (See Remarks), Varies per Unit
- Utility Connections: for Gas Range, Icemaker Connection, Outdoor Gas Grill Hookup, Washer Hookup
- Water: City/Town Water, Private
- Sewer: City/Town Sewer, Private
Garage & Parking
- Garage Parking: Attached, Side Entry, Storage
- Garage Spaces: 2
- Parking Features: 1-10 Spaces, Off-Street, Paved Driveway
- Parking Spaces: 4
Interior Features
- Square Feet: 2866
- Fireplaces: 1
- Accessability Features: Unknown
Construction
- Year Built: 1970
- Type: Attached
- Construction Type: Aluminum, Frame
- Foundation Info: Poured Concrete
- Roof Material: Aluminum, Asphalt/Fiberglass Shingles
- UFFI: Unknown
- Flooring Type: Tile, Wall to Wall Carpet
- Lead Paint: Unknown
- Warranty: No
Exterior & Lot
- Lot Description: Fenced/Enclosed, Level, Paved Drive
- Exterior Features: Deck, Fenced Yard, Gutters, Patio, Pool - Above Ground, Professional Landscaping
- Road Type: Cul-De-Sac, Paved, Publicly Maint.
Other Information
- MLS ID# 73286324
- Last Updated: 10/13/24
- HOA: No
- Reqd Own Association: Unknown
Property History click or tap to expand
| Date | Event | Price | Price/Sq Ft | Source |
|---|---|---|---|---|
| 10/13/2024 | Contingent | $699,900 | $244 | MLSPIN |
| 10/06/2024 | Active | $699,900 | $244 | MLSPIN |
| 10/02/2024 | Price Change | $699,900 | $244 | MLSPIN |
| 09/10/2024 | Active | $725,000 | $253 | MLSPIN |
| 09/06/2024 | New | $725,000 | $253 | MLSPIN |
| 03/01/2023 | Expired | $649,500 | $227 | MLSPIN |
| 12/07/2022 | Temporarily Withdrawn | $649,500 | $227 | MLSPIN |
| 10/03/2022 | Active | $649,500 | $227 | MLSPIN |
| 09/29/2022 | Back on Market | $649,500 | $227 | MLSPIN |
| 09/21/2022 | Contingent | $649,500 | $227 | MLSPIN |
| 09/19/2022 | New | $649,500 | $227 | MLSPIN |
Mortgage Calculator
Map & Resources
Friends Academy
Special Education, Grades: PK-8
0.25mi
Dartmouth Middle School
Public Middle School, Grades: 6-8
0.97mi
Schwartz Center School
Special Education, Grades: PK-12
0.97mi
Schwartz Center Day School
Special Education, Grades: SP
0.98mi
University of Massachusetts Dartmouth
University
0.99mi
James M. Quinn School
Public Elementary School, Grades: K-5
1.1mi
Bishop Stang High School
Private School, Grades: 9-12
1.19mi
Village Cafe
American (Cafe)
1.32mi
Paskamansett Farm
Ice Cream Parlor
1.07mi
Joe's Original
American Restaurant
1.33mi
Dartmouth police station
Police
1.16mi
Sp North Dartmouth
State Police
1.29mi
Dartmouth Police Dept
Local Police
1.63mi
Dartmouth Greens Parcels D&E
Municipal Park
0.23mi
Lantz Property
Municipal Park
0.5mi
Lantz Property
Municipal Park
0.52mi
Perry Property
Municipal Park
0.61mi
Paskamansett River Wetlands
Municipal Park
0.73mi
Paskamansett River Wetlands
Municipal Park
0.8mi
Carrolton Heights
Municipal Park
0.93mi
Carrolton Heights
Municipal Park
0.96mi
Allendale Country Club
Golf Course
0.08mi
Country Club Of New Bedford
Golf Course
1.23mi
Plaza 100 Hair Design
Hairdresser
1.3mi
Salon Pearl
Hairdresser
1.31mi
Souza Family Orthodontics
Dentist
1.22mi
Mobil
Gas Station
1.28mi
Cumberland Farms
Gas Station
1.28mi
North Dartmouth Library
Library
1.17mi
Roseanne Barker Library And Media Cente
Library
1.21mi
Cumberland Farms
Convenience
1.29mi
Cumberland Farms
Convenience
1.29mi
Shaw's
Supermarket
1.36mi
Seller's Representative: JoAnn Drabble, Keller Williams Elite
MLS ID#: 73286324
© 2024 MLS Property Information Network, Inc.. All rights reserved.
The property listing data and information set forth herein were provided to MLS Property Information Network, Inc. from third party sources, including sellers, lessors and public records, and were compiled by MLS Property Information Network, Inc. The property listing data and information are for the personal, non commercial use of consumers having a good faith interest in purchasing or leasing listed properties of the type displayed to them and may not be used for any purpose other than to identify prospective properties which such consumers may have a good faith interest in purchasing or leasing. MLS Property Information Network, Inc. and its subscribers disclaim any and all representations and warranties as to the accuracy of the property listing data and information set forth herein.
MLS PIN data last updated at 2024-10-13 17:21:00



