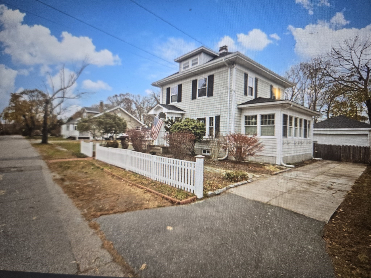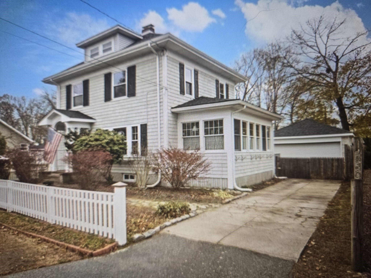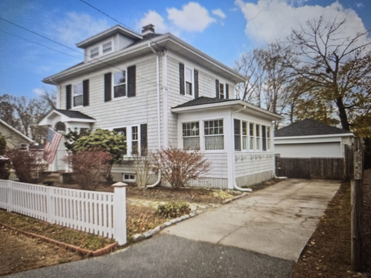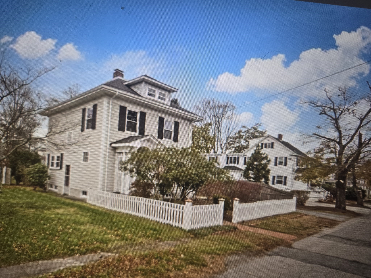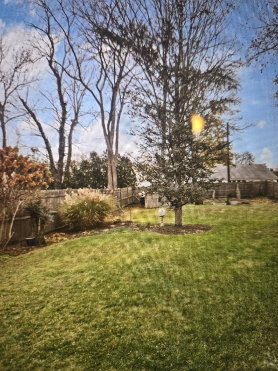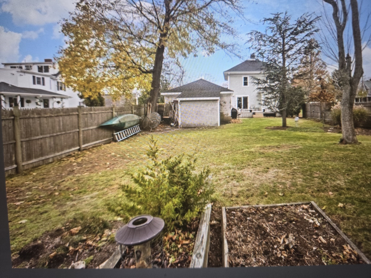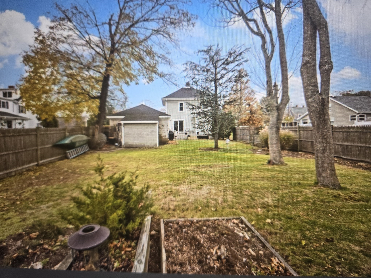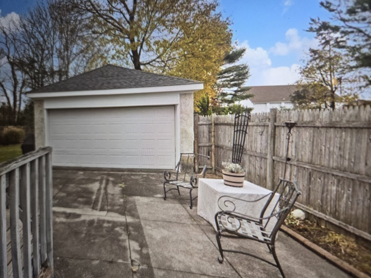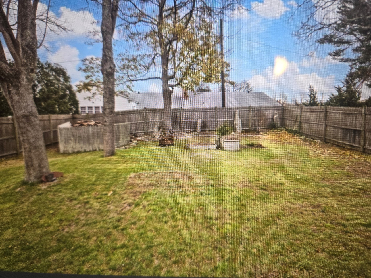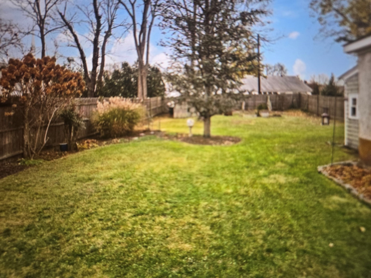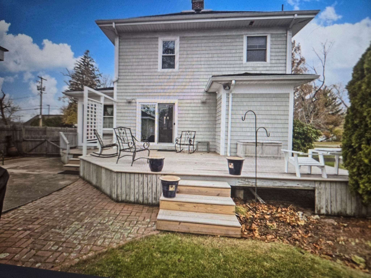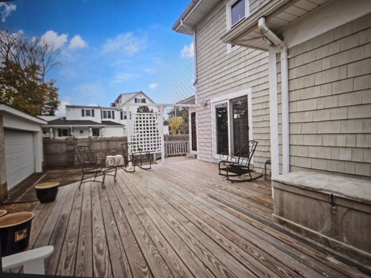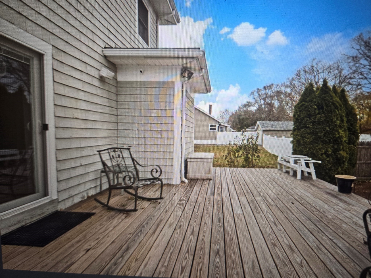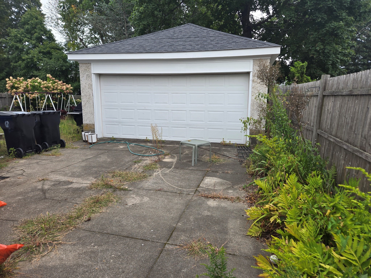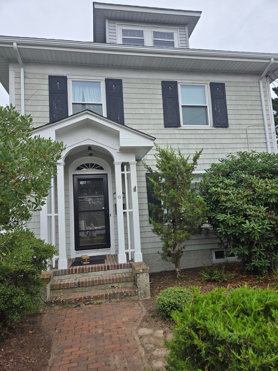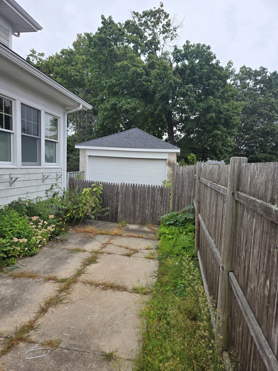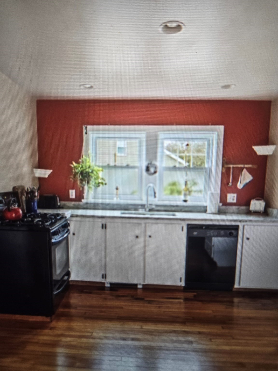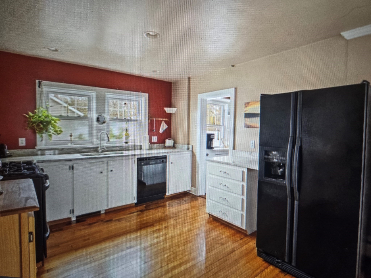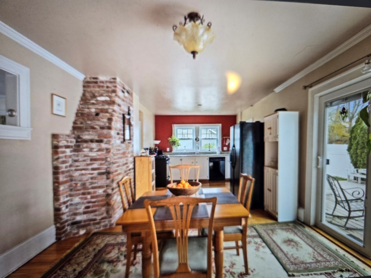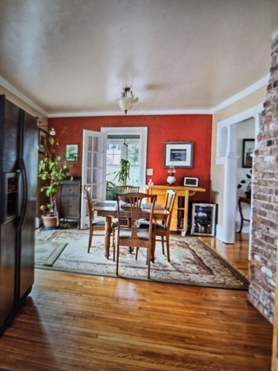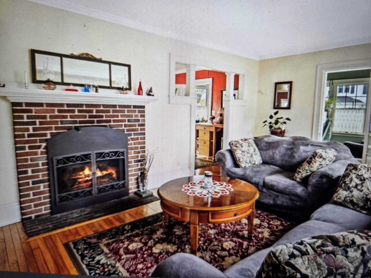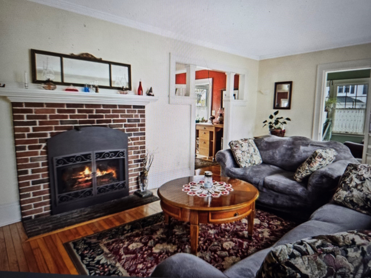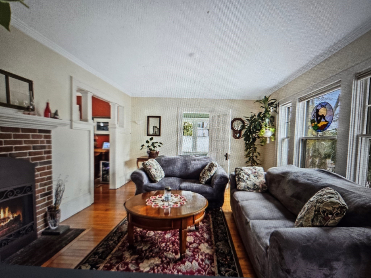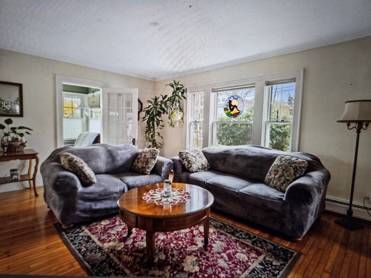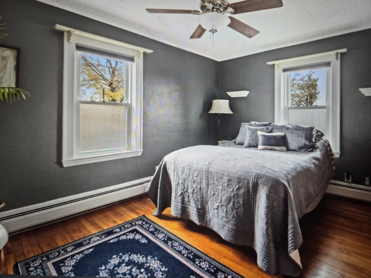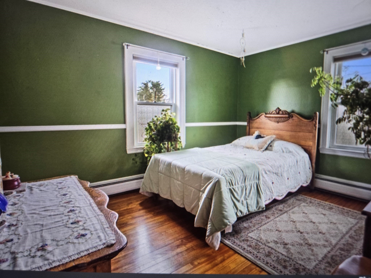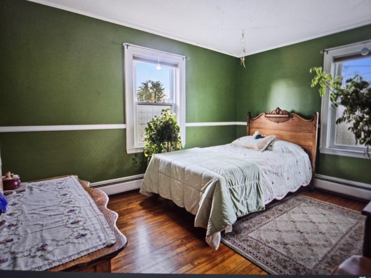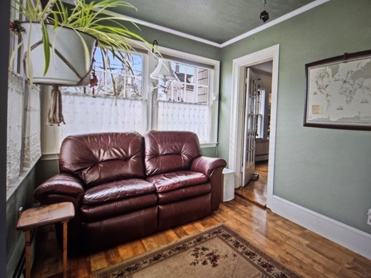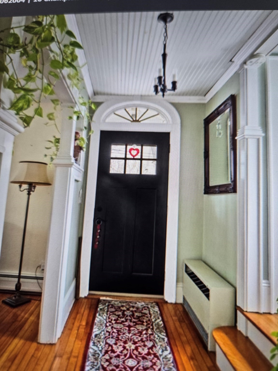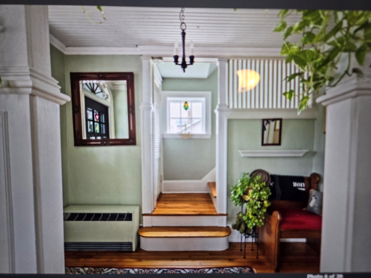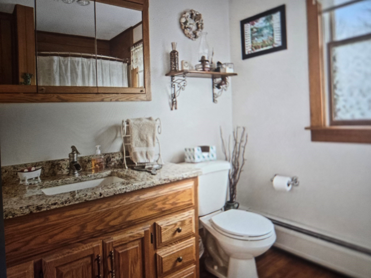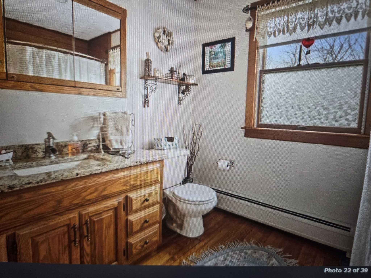Property Description
Property Overview
Property Details click or tap to expand
Kitchen, Dining, and Appliances
- Kitchen Dimensions: 11X10
- Cabinets - Upgraded, Countertops - Stone/Granite/Solid, Countertops - Upgraded, Flooring - Hardwood, Gas Stove, Pantry
- Dishwasher, Range, Washer Hookup
- Dining Room Dimensions: 15X12
- Dining Room Features: Exterior Access, Flooring - Hardwood, French Doors, Slider
Bedrooms
- Bedrooms: 3
- Master Bedroom Dimensions: 13'6"X10'6"
- Master Bedroom Level: Second Floor
- Master Bedroom Features: Ceiling Fan(s), Closet, Flooring - Hardwood, Recessed Lighting
- Bedroom 2 Dimensions: 13'6"X10'6"
- Bedroom 2 Level: Second Floor
- Master Bedroom Features: Ceiling Fan(s), Closet, Flooring - Hardwood
- Bedroom 3 Dimensions: 12X11'6"
- Bedroom 3 Level: Second Floor
- Master Bedroom Features: Ceiling Fan(s), Closet, Flooring - Hardwood
Other Rooms
- Total Rooms: 7
- Living Room Dimensions: 17X14
- Living Room Features: Fireplace, Flooring - Hardwood
- Family Room Dimensions: 18X8
- Family Room Features: Balcony / Deck, Deck - Exterior, Exterior Access, Flooring - Hardwood, Sunken
Bathrooms
- Full Baths: 1
- Bathroom 1 Dimensions: 9X7
- Bathroom 1 Level: Second Floor
- Bathroom 1 Features: Bathroom - Full, Bathroom - With Tub & Shower, Cabinets - Upgraded, Countertops - Upgraded, Flooring - Hardwood, Jacuzzi / Whirlpool Soaking Tub
Amenities
- Conservation Area
- Golf Course
- Highway Access
- House of Worship
- Laundromat
- Medical Facility
- Park
- Public School
- Shopping
- University
Utilities
- Heating: Central Heat, Electric, Electric Baseboard, Gas, Hot Air Gravity, Hot Water Baseboard, Other (See Remarks), Unit Control
- Heat Zones: 2
- Hot Water: Natural Gas
- Cooling: Individual, None
- Electric Info: 100 Amps, Circuit Breakers, Other (See Remarks), Underground
- Energy Features: Insulated Doors, Insulated Windows
- Utility Connections: for Gas Dryer, for Gas Oven, for Gas Range, Washer Hookup
- Water: City/Town Water, Private
- Sewer: City/Town Sewer, Private
Garage & Parking
- Garage Parking: Detached, Storage, Work Area
- Garage Spaces: 1
- Parking Features: 1-10 Spaces, Attached, Improved Driveway, Off-Street, On Street Permit, Paved Driveway
- Parking Spaces: 3
Interior Features
- Square Feet: 1552
- Fireplaces: 1
- Interior Features: French Doors, Internet Available - Unknown
- Accessability Features: Unknown
Construction
- Year Built: 1926
- Type: Detached
- Style: Colonial, Detached,
- Construction Type: Aluminum, Frame
- Foundation Info: Poured Concrete
- Roof Material: Aluminum, Asphalt/Fiberglass Shingles
- Flooring Type: Hardwood, Tile, Wood
- Lead Paint: Unknown
- Warranty: No
Exterior & Lot
- Lot Description: Cleared, Fenced/Enclosed, Level
- Exterior Features: Deck, Deck - Composite, Fenced Yard, Gutters, Porch, Screens, Storage Shed
- Road Type: Paved, Public, Publicly Maint.
Other Information
- MLS ID# 73286880
- Last Updated: 10/08/24
- HOA: No
- Reqd Own Association: Unknown
- Terms: Contract for Deed, Rent w/Option
Property History click or tap to expand
| Date | Event | Price | Price/Sq Ft | Source |
|---|---|---|---|---|
| 10/08/2024 | Active | $539,900 | $348 | MLSPIN |
| 10/04/2024 | Price Change | $539,900 | $348 | MLSPIN |
| 09/13/2024 | Active | $569,900 | $367 | MLSPIN |
| 09/08/2024 | Price Change | $559,900 | $361 | MLSPIN |
| 09/08/2024 | Price Change | $569,900 | $367 | MLSPIN |
| 09/07/2024 | New | $569,900 | $367 | MLSPIN |
| 02/09/2023 | Sold | $415,000 | $267 | MLSPIN |
| 12/16/2022 | Under Agreement | $389,000 | $251 | MLSPIN |
| 12/08/2022 | Contingent | $389,000 | $251 | MLSPIN |
| 12/05/2022 | Active | $389,000 | $251 | MLSPIN |
| 12/01/2022 | New | $389,000 | $251 | MLSPIN |
Mortgage Calculator
Map & Resources
Schwartz Center Day School
Special Education, Grades: SP
0.5mi
Schwartz Center School
Special Education, Grades: PK-12
0.52mi
University of Massachusetts Dartmouth
University
0.84mi
Bishop Stang High School
Private School, Grades: 9-12
0.85mi
Friends Academy
Special Education, Grades: PK-8
1.11mi
Nazarene Christian Academy
Private School, Grades: PK-12
1.2mi
Nazarene Christian Academy
Private School, Grades: PK-12
1.21mi
UMASS Dartmouth
School
1.3mi
Village Cafe
American (Cafe)
0.85mi
Mirasol's Cafe
Coffee Shop
0.85mi
Starbucks
Coffee Shop
1.03mi
Five Guys
Burger (Fast Food)
0.57mi
Tropical Smoothie Cafe
Juice (Fast Food)
0.58mi
Dunkin' Donuts
Donut & Coffee Shop
0.93mi
Subway
Sandwich (Fast Food)
1.27mi
Cold Stone Creamery
Ice Cream Parlor
0.45mi
Dartmouth Dist.3 Fire Department
Fire Station
1.18mi
Sp North Dartmouth
State Police
0.04mi
Dartmouth police station
Police
0.17mi
New Bedford Police Dept
Local Police
1.72mi
Bristol County Sheriff
County Police
1.78mi
AMC Dartmouth Mall 11
Cinema
0.48mi
Paskamansett Woods
Park
0.7mi
Carrolton Heights
Municipal Park
0.52mi
Carrolton Heights
Municipal Park
0.53mi
Carrolton Heights
Municipal Park
0.53mi
Carrolton Heights
Municipal Park
0.57mi
Carrolton Heights
Municipal Park
0.57mi
Carrolton Heights
Municipal Park
0.59mi
Carrolton Heights
Municipal Park
0.6mi
Country Club Of New Bedford
Golf Course
0.12mi
Allendale Country Club
Golf Course
0.79mi
Whaling City Golf Course
Golf Course
1.27mi
Bank of America
Bank
0.51mi
Bank Five
Bank
0.77mi
Santander
Bank
1.32mi
Great Clips
Hairdresser
0.17mi
Supercuts
Hairdresser
0.45mi
Plaza 100 Hair Design
Hairdresser
0.79mi
Salon Pearl
Hairdresser
0.79mi
Souza Family Orthodontics
Dentist
0.1mi
Dartmouth Mall
Mall
0.25mi
Sears
Department Store
0.3mi
JCPenney
Department Store
0.41mi
Kohl's
Department Store
0.45mi
Macy's
Department Store
0.52mi
TJ Maxx
Department Store
0.69mi
Target
Department Store
0.96mi
Walgreens
Pharmacy
1.2mi
Seller's Representative: Kevin Fitzgerald, Success! Real Estate
MLS ID#: 73286880
© 2024 MLS Property Information Network, Inc.. All rights reserved.
The property listing data and information set forth herein were provided to MLS Property Information Network, Inc. from third party sources, including sellers, lessors and public records, and were compiled by MLS Property Information Network, Inc. The property listing data and information are for the personal, non commercial use of consumers having a good faith interest in purchasing or leasing listed properties of the type displayed to them and may not be used for any purpose other than to identify prospective properties which such consumers may have a good faith interest in purchasing or leasing. MLS Property Information Network, Inc. and its subscribers disclaim any and all representations and warranties as to the accuracy of the property listing data and information set forth herein.
MLS PIN data last updated at 2024-10-08 03:05:00



