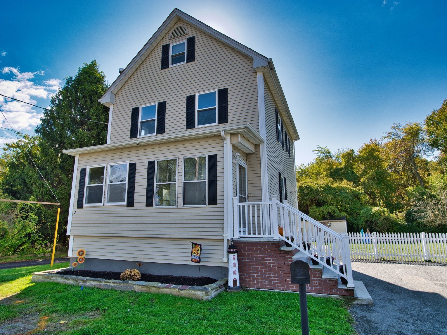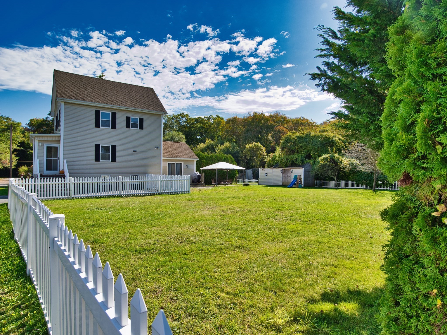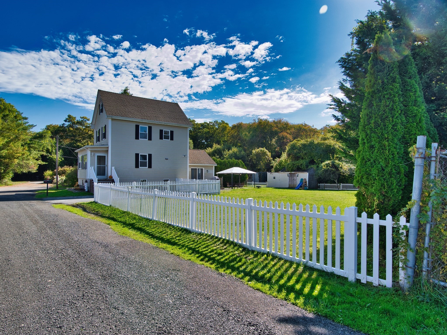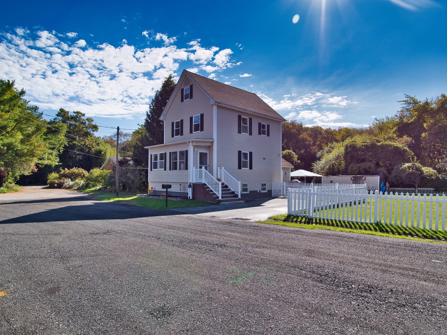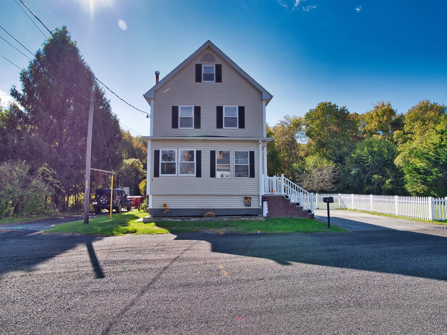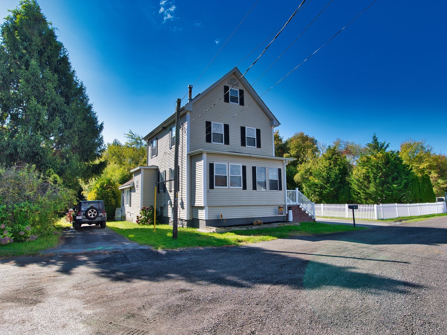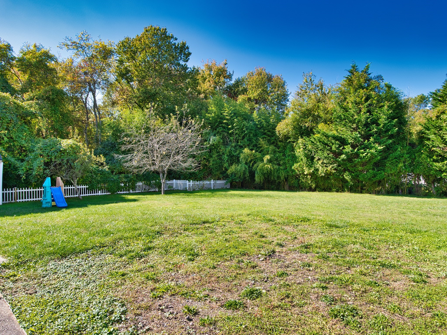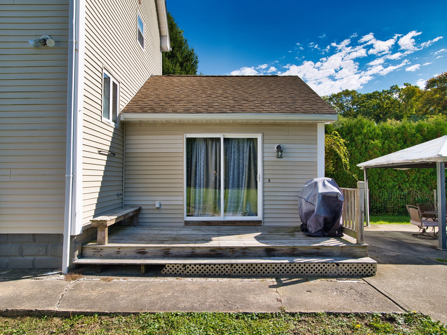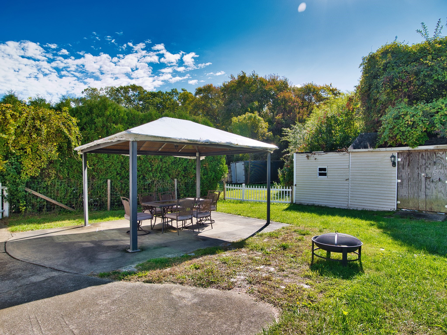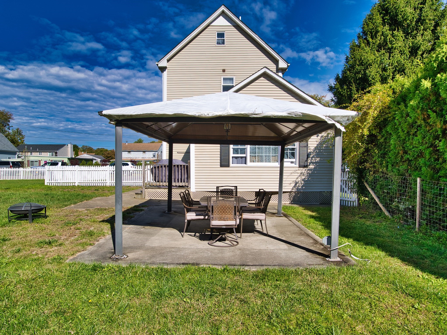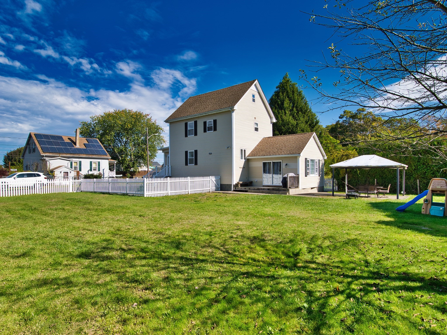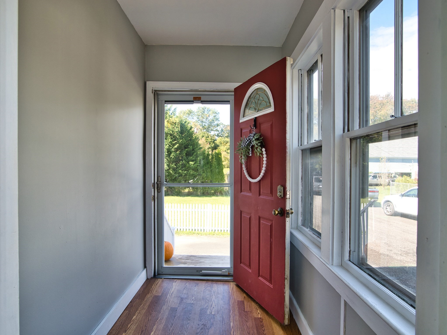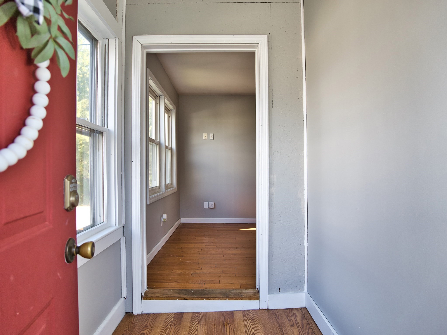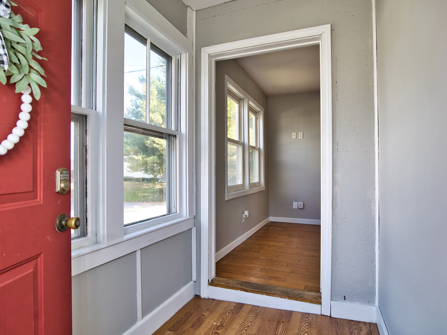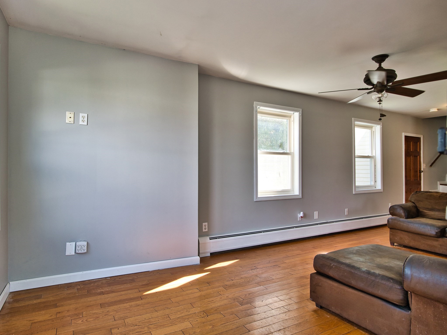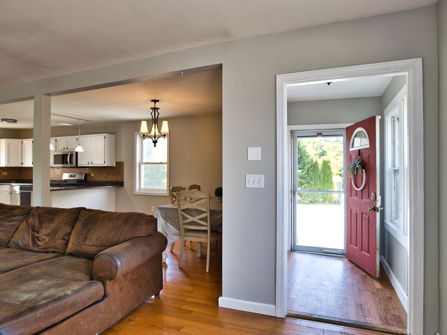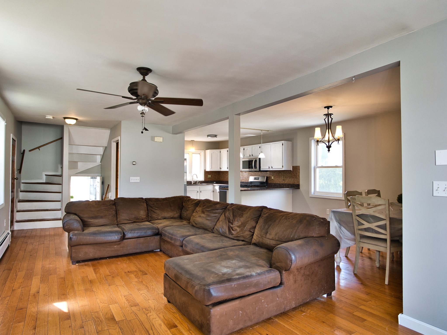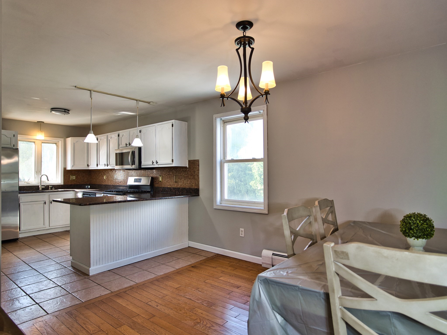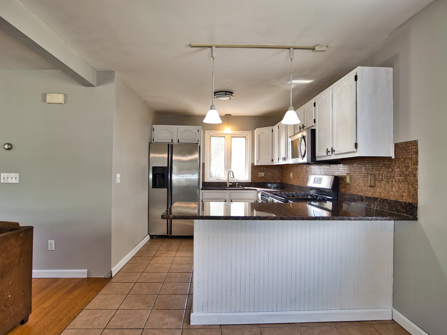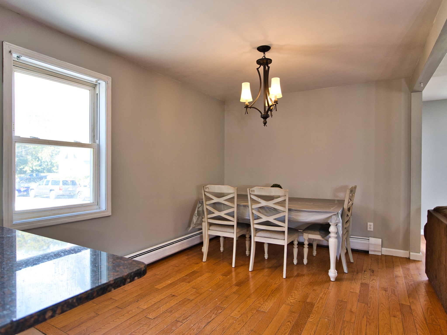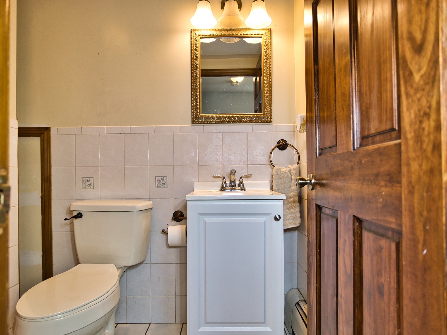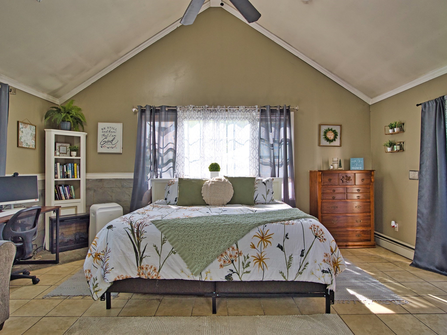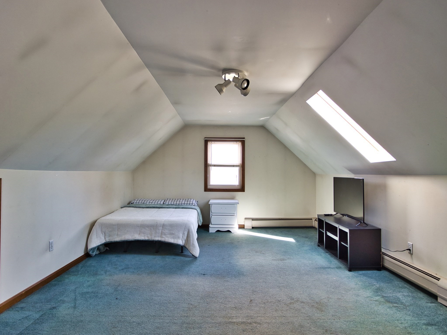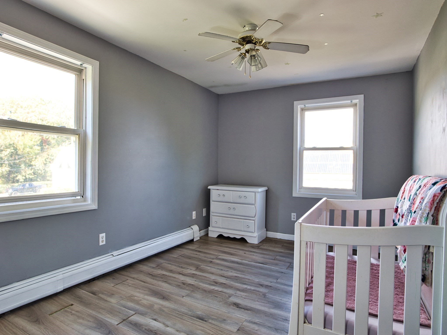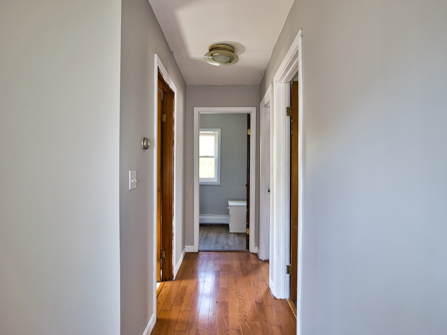Property Description
Property Overview
Property Details click or tap to expand
Kitchen, Dining, and Appliances
- Kitchen Level: First Floor
- Window(s) - Bay/Bow/Box
- Dishwasher, Disposal, Microwave, Range, Refrigerator, Washer Hookup
Bedrooms
- Bedrooms: 3
- Master Bedroom Level: Second Floor
- Master Bedroom Features: Closet, Window(s) - Bay/Bow/Box
- Bedroom 2 Level: Second Floor
- Master Bedroom Features: Closet, Flooring - Wood, Window(s) - Bay/Bow/Box
- Master Bedroom Features: Bathroom - Half, Closet, Window(s) - Bay/Bow/Box
Other Rooms
- Total Rooms: 6
- Living Room Level: First Floor
- Living Room Features: Closet, Flooring - Wood, Window(s) - Bay/Bow/Box
- Family Room Features: Balcony / Deck, Ceiling - Cathedral, Ceiling Fan(s), Closet - Walk-in, French Doors
- Laundry Room Features: Full
Bathrooms
- Full Baths: 2
- Half Baths 1
- Master Bath: 1
- Bathroom 1 Level: First Floor
- Bathroom 2 Level: Second Floor
- Bathroom 2 Features: Bathroom - Full, Bathroom - With Shower Stall
- Bathroom 3 Level: Third Floor
- Bathroom 3 Features: Bathroom - Half
Utilities
- Heating: Electric Baseboard, Hot Water Baseboard, Other (See Remarks)
- Heat Zones: 3
- Hot Water: Natural Gas
- Cooling: Individual, None
- Utility Connections: for Electric Dryer, for Electric Range, Washer Hookup
- Water: City/Town Water, Private
- Sewer: City/Town Sewer, Private
Garage & Parking
- Parking Features: 1-10 Spaces, Off-Street, Paved Driveway
- Parking Spaces: 2
Interior Features
- Square Feet: 1620
- Accessability Features: Unknown
Construction
- Year Built: 1906
- Type: Detached
- Style: Farmhouse, Motel/Cottage/Efficiency
- Construction Type: Aluminum, Frame
- Foundation Info: Poured Concrete
- Roof Material: Aluminum, Asphalt/Fiberglass Shingles
- Flooring Type: Wood
- Lead Paint: Unknown
- Warranty: No
Exterior & Lot
- Lot Description: Corner, Fenced/Enclosed
- Exterior Features: Deck - Composite, Gazebo
- Road Type: Paved, Public, Publicly Maint.
- Waterfront Features: Bay
- Distance to Beach: Unknown
- Beach Ownership: Public
- Beach Description: Bay
Other Information
- MLS ID# 73300464
- Last Updated: 10/17/24
- HOA: No
- Reqd Own Association: Unknown
- Terms: Contract for Deed, Rent w/Option
Property History click or tap to expand
| Date | Event | Price | Price/Sq Ft | Source |
|---|---|---|---|---|
| 10/17/2024 | Contingent | $430,000 | $265 | MLSPIN |
| 10/17/2024 | Active | $430,000 | $265 | MLSPIN |
| 10/13/2024 | Price Change | $430,000 | $265 | MLSPIN |
| 10/13/2024 | Active | $460,000 | $284 | MLSPIN |
| 10/09/2024 | New | $460,000 | $284 | MLSPIN |
| 08/01/2022 | Canceled | $435,000 | $267 | MLSPIN |
| 07/28/2022 | Active | $435,000 | $267 | MLSPIN |
| 07/24/2022 | Price Change | $435,000 | $267 | MLSPIN |
| 07/22/2022 | Active | $450,000 | $277 | MLSPIN |
| 07/18/2022 | New | $450,000 | $277 | MLSPIN |
Mortgage Calculator
Map & Resources
Schwartz Day School
School
0.33mi
Betsey B Winslow School
Public Elementary School, Grades: K-5
0.64mi
James B Congdon School
Public Elementary School, Grades: K-6
0.78mi
Joseph Demello School
Public Elementary School, Grades: 1-5
0.82mi
John B Devalles School
Public Elementary School, Grades: K-5
0.86mi
Our Sisters' School
Private School, Grades: 5-6
0.93mi
James M. Quinn School
Public Elementary School, Grades: K-5
1.11mi
St. James-St. John School
Private School, Grades: PK-8
1.14mi
Daily Made Donuts
Donut (Fast Food)
0.51mi
PieZoni's Pizza
Pizzeria
0.41mi
Friendly Pizza
Pizza & Greek Restaurant
1.01mi
New Bedford Fire Department
Fire Station
0.93mi
New Bedford Fire Department
Fire Station
1.17mi
New Bedford Fire Department
Fire Station
1.64mi
New Bedford Fire Department
Fire Station
1.84mi
New Bedford Police Facility
Local Police
1.23mi
Dartmouth Police Dept
Local Police
1.33mi
New Bedford Police Dept
Local Police
1.54mi
New Bedford Police Station
Police
1.59mi
Buttonwood Park Zoo
Zoo
0.97mi
New Bedford Fire Museum
Museum
1.24mi
Betsey B. Winslow School Baseball Field
Sports Centre. Sports: Baseball
0.67mi
The Yogaguru US
Fitness Centre. Sports: Yoga
1.34mi
Ashley Park
Park
0.74mi
Camara Field
Park
0.79mi
Buttonwood Park
Municipal Park
0.84mi
Jones Park
Municipal Park
0.9mi
Crapo Field
Municipal Park
0.95mi
Crapo Field
Municipal Park
0.97mi
Buttonwood Park
Park
1.09mi
Andrews-Dahill Park
Park
1.16mi
Betsey B. Winslow School Playgrond
Playground
0.65mi
Bonney St. Playground
Playground
0.9mi
Harrington Playground
Playground
1.21mi
Allendale Country Club
Golf Course
1.3mi
South First Street Tot Lot
Recreation Ground
1.28mi
South First Street Tot Lot
Recreation Ground
1.29mi
Bush Quality Cleaners
Laundry
0.41mi
Crayon Campus Daycare & Preschool
Childcare
0.52mi
Kids Ink Too
Childcare
0.98mi
Kids Ink, Inc.
Childcare
1.14mi
Felicio Franco Advanced Hair Designers
Hairdresser
0.41mi
The Ruby Room Salon
Hairdresser
0.41mi
Anthony's Hair Styles
Hairdresser
0.5mi
Grand Central Barber Station
Hairdresser
0.53mi
Rent-A-Center
Furniture
0.42mi
Globe Furniture Warehouse
Furniture
1.34mi
Stop & Shop
Supermarket
0.43mi
Stop & Shop
Supermarket
0.49mi
Demello's Market
Supermarket
0.95mi
Dollar Tree
Variety Store
0.77mi
Family Dollar
Variety Store
0.78mi
Cumberland Farms
Convenience
0.4mi
Seller's Representative: Roberta Mary Burke, Milbury and Company
MLS ID#: 73300464
© 2024 MLS Property Information Network, Inc.. All rights reserved.
The property listing data and information set forth herein were provided to MLS Property Information Network, Inc. from third party sources, including sellers, lessors and public records, and were compiled by MLS Property Information Network, Inc. The property listing data and information are for the personal, non commercial use of consumers having a good faith interest in purchasing or leasing listed properties of the type displayed to them and may not be used for any purpose other than to identify prospective properties which such consumers may have a good faith interest in purchasing or leasing. MLS Property Information Network, Inc. and its subscribers disclaim any and all representations and warranties as to the accuracy of the property listing data and information set forth herein.
MLS PIN data last updated at 2024-10-17 07:34:00



