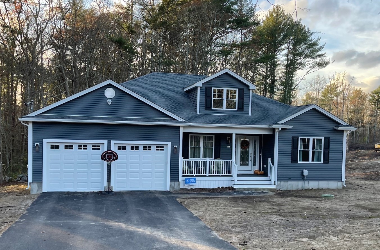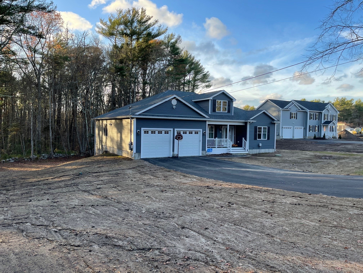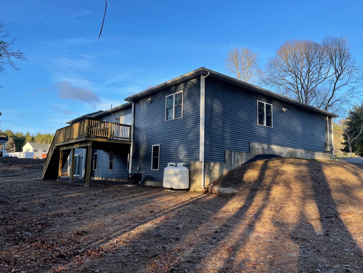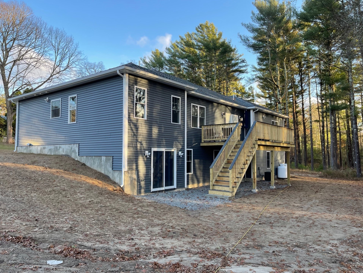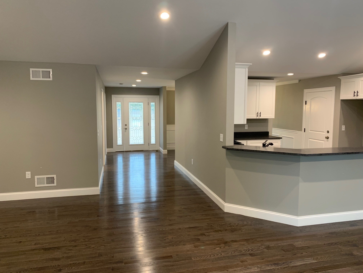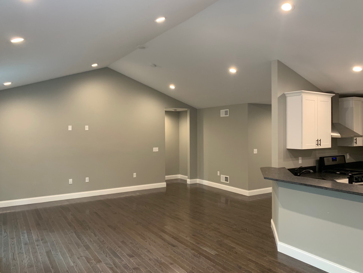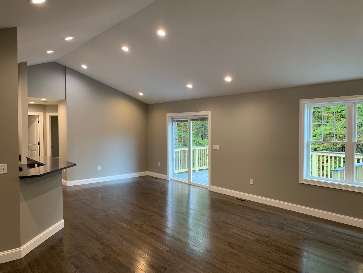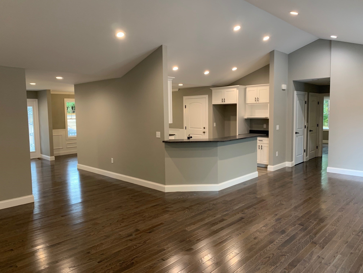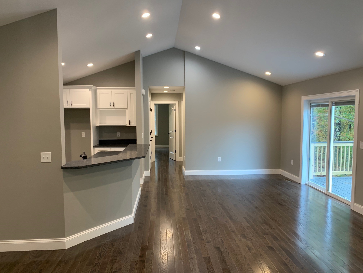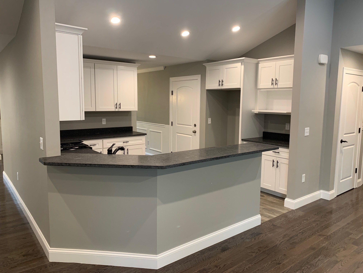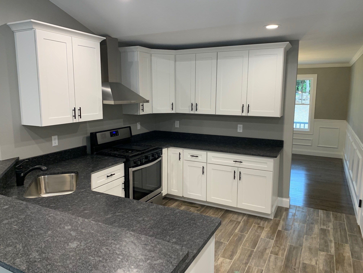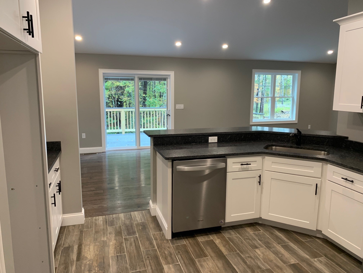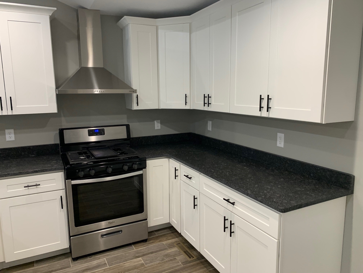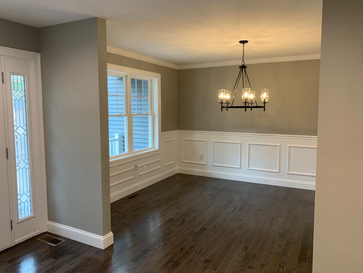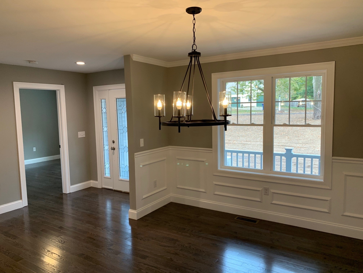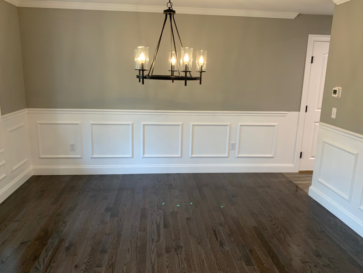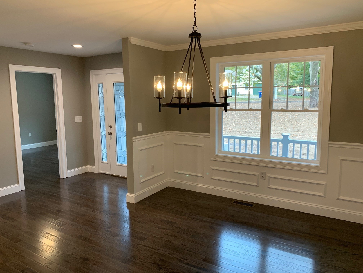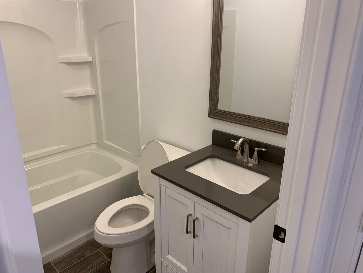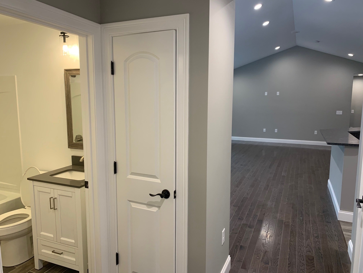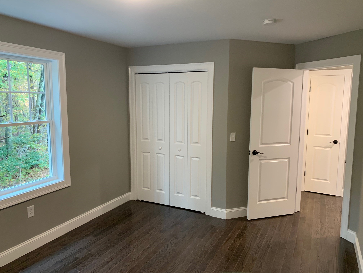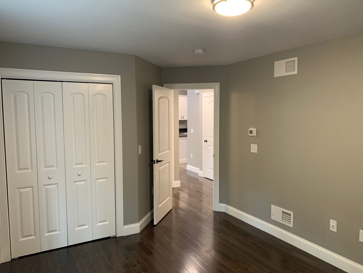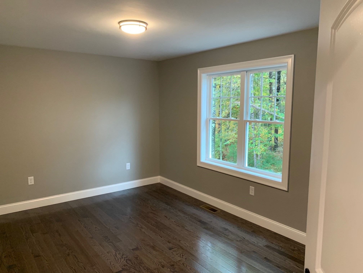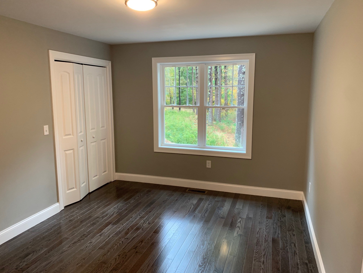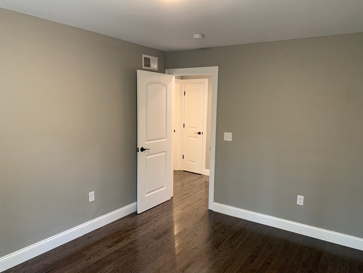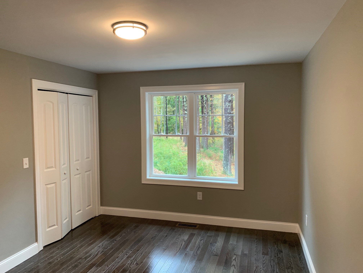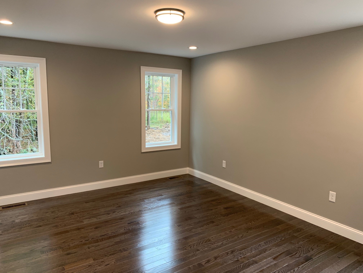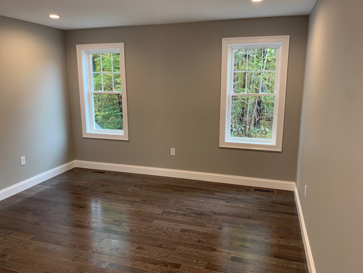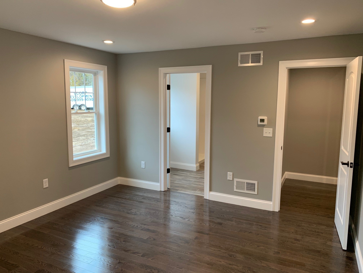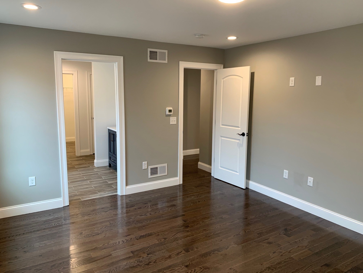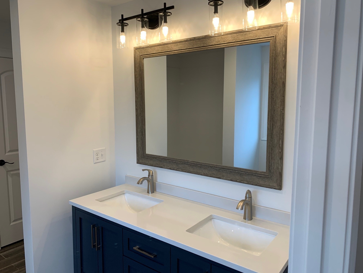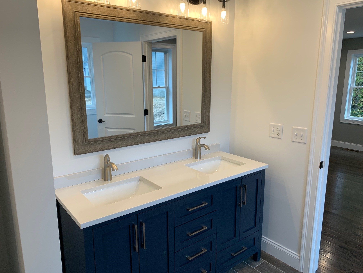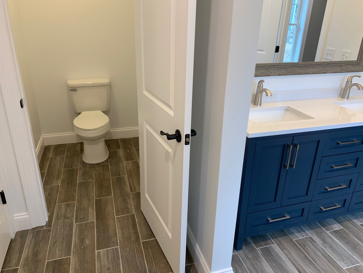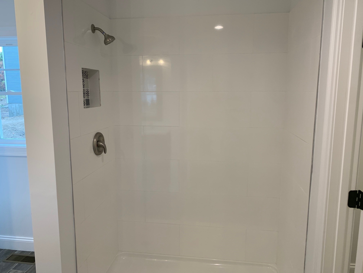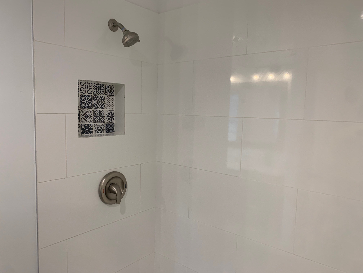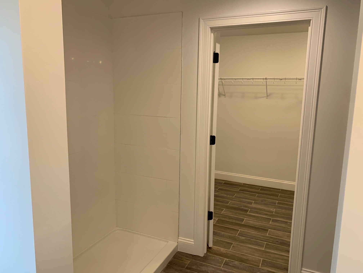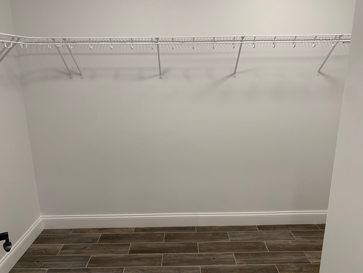Property Description
Property Overview
Property Details click or tap to expand
Kitchen, Dining, and Appliances
- Kitchen Dimensions: 10X11
- Kitchen Level: First Floor
- Dishwasher, Microwave, Range
- Dining Room Dimensions: 13X10
- Dining Room Level: First Floor
- Dining Room Features: Chair Rail, Flooring - Hardwood
Bedrooms
- Bedrooms: 3
- Master Bedroom Dimensions: 36X13
- Master Bedroom Level: First Floor
- Master Bedroom Features: Bathroom - Double Vanity/Sink, Bathroom - Full, Cable Hookup, Ceiling Fan(s), Closet - Walk-in, Flooring - Hardwood, Recessed Lighting
- Bedroom 2 Dimensions: 14X11
- Bedroom 2 Level: First Floor
- Master Bedroom Features: Ceiling Fan(s), Closet, Flooring - Hardwood
- Bedroom 3 Dimensions: 14X11
- Bedroom 3 Level: First Floor
- Master Bedroom Features: Ceiling Fan(s), Closet, Flooring - Hardwood
Other Rooms
- Total Rooms: 7
- Living Room Dimensions: 27X20
- Living Room Level: First Floor
- Living Room Features: Flooring - Hardwood, Recessed Lighting
Bathrooms
- Full Baths: 2
- Half Baths 1
- Master Bath: 1
- Bathroom 1 Level: First Floor
- Bathroom 1 Features: Bathroom - Double Vanity/Sink, Bathroom - Full, Bathroom - Tiled With Shower Stall, Flooring - Stone/Ceramic Tile, Recessed Lighting, Soaking Tub
- Bathroom 2 Level: First Floor
- Bathroom 2 Features: Bathroom - Full, Bathroom - Tiled With Tub & Shower, Flooring - Stone/Ceramic Tile, Recessed Lighting
- Bathroom 3 Level: First Floor
- Bathroom 3 Features: Bathroom - Half
Amenities
- Highway Access
- Laundromat
- Public Transportation
- University
- Walk/Jog Trails
Utilities
- Heating: Forced Air, Oil
- Heat Zones: 2
- Hot Water: Electric
- Cooling: Central Air
- Cooling Zones: 2
- Electric Info: 200 Amps
- Energy Features: Insulated Doors, Insulated Windows
- Utility Connections: for Electric Dryer, for Gas Range
- Water: City/Town Water, Private
- Sewer: City/Town Sewer, Private
Garage & Parking
- Garage Parking: Attached, Garage Door Opener
- Garage Spaces: 2
- Parking Features: 1-10 Spaces, Off-Street, Paved Driveway
- Parking Spaces: 4
Interior Features
- Square Feet: 2362
- Fireplaces: 1
- Accessability Features: Unknown
Construction
- Year Built: 2024
- Type: Detached
- Style: Half-Duplex, Ranch, W/ Addition
- Construction Type: Aluminum, Frame
- Foundation Info: Poured Concrete
- Roof Material: Aluminum, Asphalt/Fiberglass Shingles
- Flooring Type: Hardwood
- Lead Paint: None
- Warranty: Yes
Exterior & Lot
- Exterior Features: Deck - Composite, Porch
- Road Type: Public
Other Information
- MLS ID# 73302417
- Last Updated: 10/20/24
- HOA: No
- Reqd Own Association: Unknown
- Terms: Assumable, Seller W/Participate
Property History click or tap to expand
| Date | Event | Price | Price/Sq Ft | Source |
|---|---|---|---|---|
| 10/19/2024 | Active | $834,999 | $354 | MLSPIN |
| 10/15/2024 | New | $834,999 | $354 | MLSPIN |
| 02/21/2024 | Canceled | $250,000 | MLSPIN | |
| 12/11/2023 | Under Agreement | $250,000 | MLSPIN | |
| 10/14/2023 | Active | $250,000 | MLSPIN | |
| 10/10/2023 | Back on Market | $250,000 | MLSPIN | |
| 09/04/2023 | Under Agreement | $250,000 | MLSPIN | |
| 08/13/2023 | Active | $250,000 | MLSPIN | |
| 08/09/2023 | Back on Market | $250,000 | MLSPIN | |
| 08/01/2023 | Contingent | $250,000 | MLSPIN | |
| 06/20/2023 | Active | $250,000 | MLSPIN | |
| 06/16/2023 | Back on Market | $250,000 | MLSPIN | |
| 06/14/2023 | Contingent | $250,000 | MLSPIN | |
| 06/12/2023 | New | $250,000 | MLSPIN |
Mortgage Calculator
Map & Resources
University of Massachusetts Dartmouth
University
0.92mi
Montessori School of the Angels
Grades: PK-8
1.12mi
Saint George School
School
1.28mi
Dunkin' Donuts
Donut & Coffee (Fast Food)
1.06mi
Si Va Lai Thai Cuisine
Thai Restaurant
1.25mi
Caddy Shack
Sports Centre. Sports: Driving Range, Miniature Golf, Batting Cage
1.06mi
Reed Road Conservation Area
Land Trust Park
0.7mi
Forge Pond Conservation Area
Land Trust Park
0.81mi
Acushnet Saw Mills
Municipal Park
0.9mi
Acushnet Saw Mills
Municipal Park
0.94mi
Dartmouth Preserve Cr
Private Park
0.96mi
Acushnet Saw Mills
Municipal Park
0.98mi
Mill Pond Conservation Area
Land Trust Park
1.03mi
Acushnet Saw Mills
Municipal Park
1.09mi
Paskamansett Beagle Club
Recreation Ground
0.7mi
Paskamansett Beagle Club
Recreation Ground
0.95mi
Paskamansett Beagle Club
Recreation Ground
1.03mi
Paskamansett Beagle Club
Recreation Ground
1.04mi
Paskamansett Beagle Club
Recreation Ground
1.09mi
Head Of Westport Landing
Recreation Ground
1.16mi
Head Of Westport Landing
Recreation Ground
1.21mi
Head Of Westport Landing
Recreation Ground
1.24mi
Westport Free Public Library
Library
1.37mi
Dartmouth Laundromat & Dry Cleaning
Laundry
1.25mi
Shell
Gas Station
1.01mi
Head Town Landing Country Store
Country Store
1.19mi
Seller's Representative: Jamie Fortes, Amaral & Associates RE
MLS ID#: 73302417
© 2024 MLS Property Information Network, Inc.. All rights reserved.
The property listing data and information set forth herein were provided to MLS Property Information Network, Inc. from third party sources, including sellers, lessors and public records, and were compiled by MLS Property Information Network, Inc. The property listing data and information are for the personal, non commercial use of consumers having a good faith interest in purchasing or leasing listed properties of the type displayed to them and may not be used for any purpose other than to identify prospective properties which such consumers may have a good faith interest in purchasing or leasing. MLS Property Information Network, Inc. and its subscribers disclaim any and all representations and warranties as to the accuracy of the property listing data and information set forth herein.
MLS PIN data last updated at 2024-10-20 10:07:00



