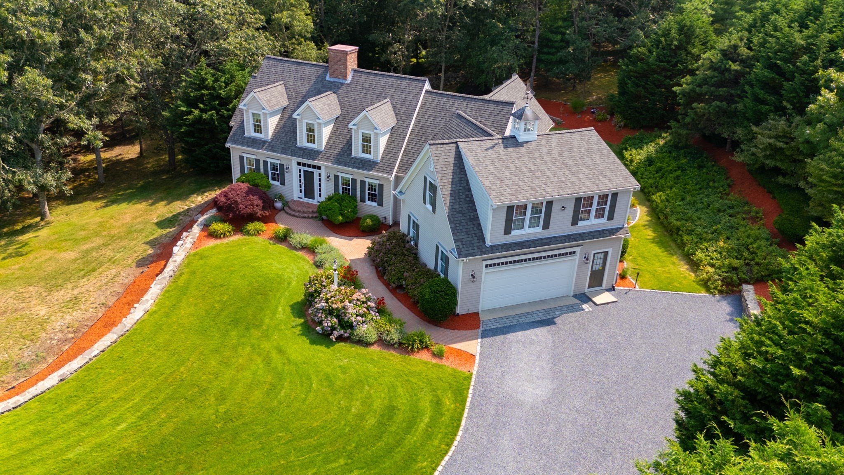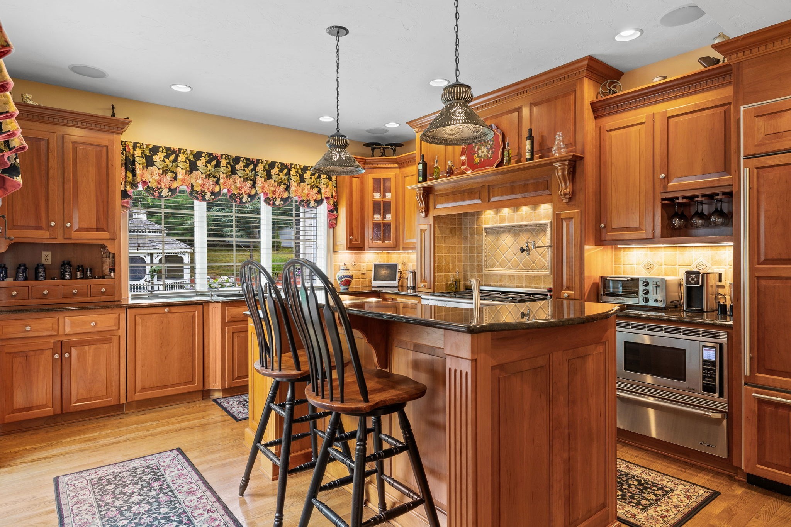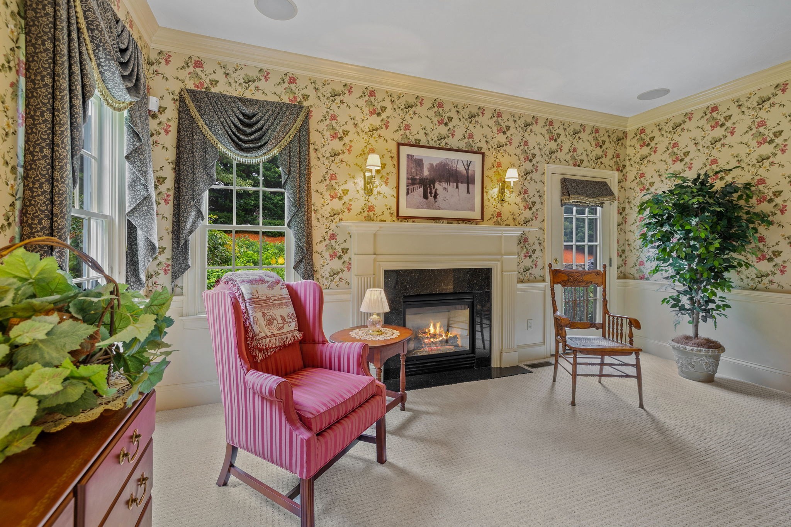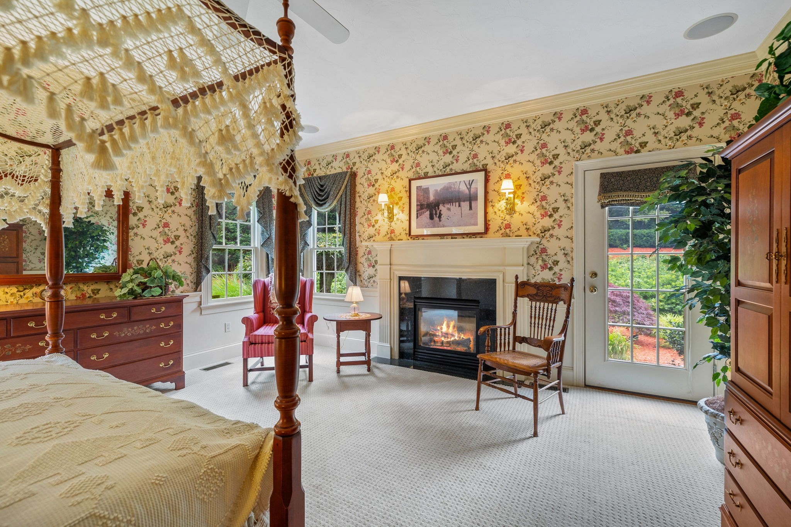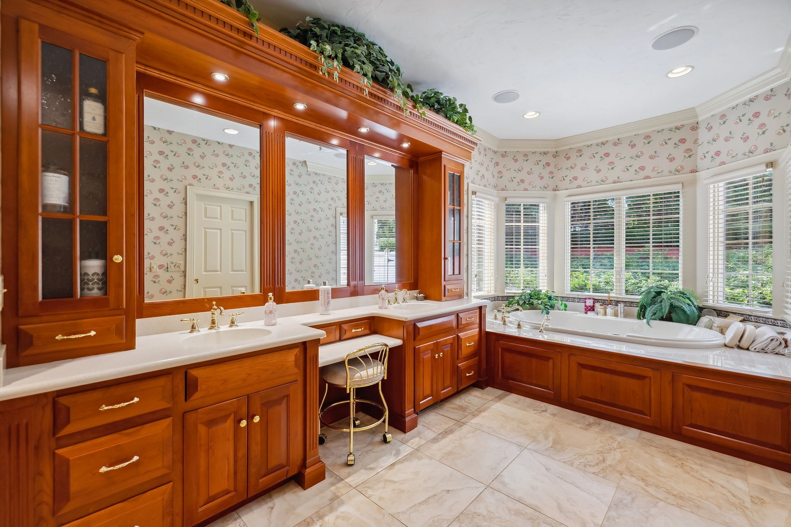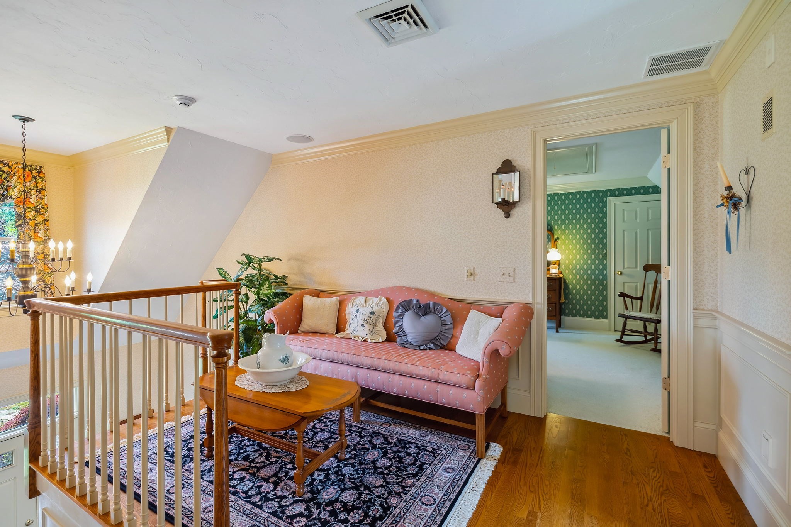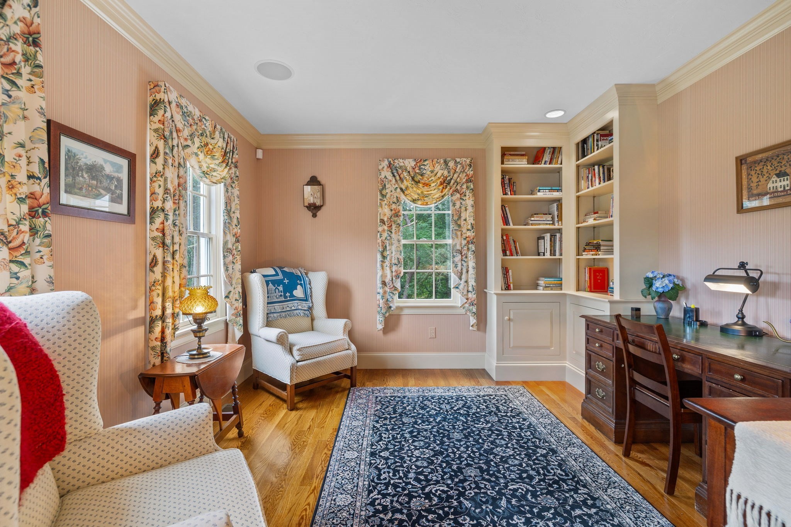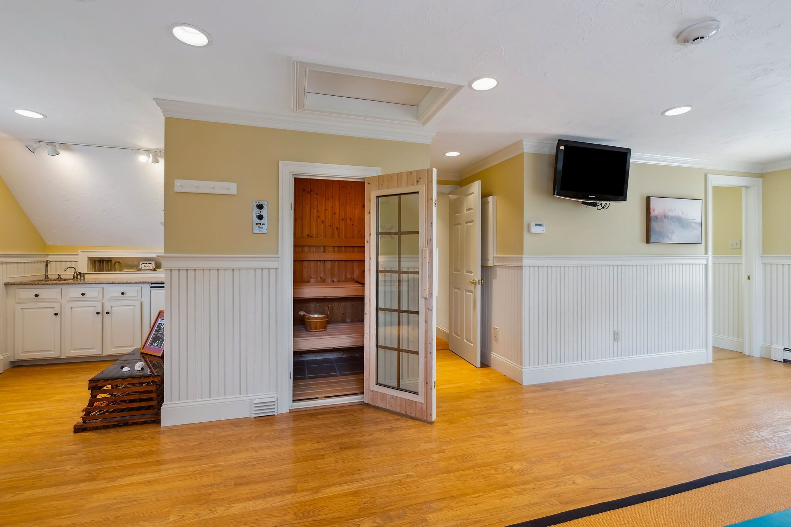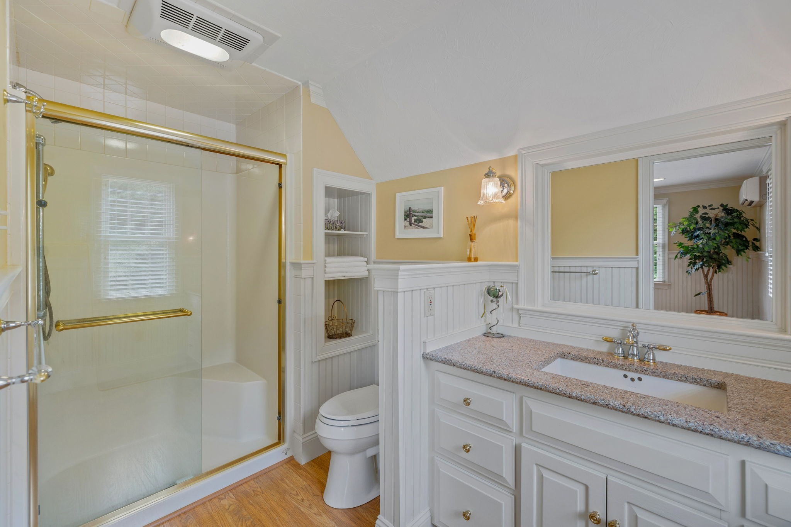Property Description
Property Overview
Property Details click or tap to expand
Kitchen, Dining, and Appliances
- Kitchen Dimensions: 13'7"X16'2"
- Cabinets - Upgraded, Closet/Cabinets - Custom Built, Countertops - Stone/Granite/Solid, Crown Molding, Deck - Exterior, Decorative Molding, Exterior Access, Flooring - Hardwood, Gas Stove, Kitchen Island, Lighting - Overhead, Pantry, Pot Filler Faucet, Recessed Lighting, Slider, Stainless Steel Appliances, Wine Chiller
- Dishwasher, Dryer, Microwave, Range, Refrigerator, Refrigerator - Wine Storage, Vent Hood, Washer, Washer Hookup, Water Instant Hot
- Dining Room Dimensions: 13'7"X13'1"
- Dining Room Features: Chair Rail, Crown Molding, Flooring - Hardwood, Lighting - Overhead
Bedrooms
- Bedrooms: 4
- Master Bedroom Dimensions: 16'9"X16'2"
- Master Bedroom Features: Bathroom - Double Vanity/Sink, Bathroom - Full, Cable Hookup, Closet - Walk-in, Decorative Molding, Exterior Access, Flooring - Wall to Wall Carpet, Recessed Lighting, Window(s) - Bay/Bow/Box
- Bedroom 2 Dimensions: 13'7"X23'7"
- Bedroom 2 Level: Second Floor
- Master Bedroom Features: Ceiling Fan(s), Closet, Flooring - Wall to Wall Carpet, Window Seat
- Bedroom 3 Dimensions: 11'8"X22'4"
- Bedroom 3 Level: Second Floor
- Master Bedroom Features: Ceiling Fan(s), Closet - Walk-in, Flooring - Wall to Wall Carpet, Window Seat
Other Rooms
- Total Rooms: 10
- Living Room Dimensions: 30'8"X15'2"
- Living Room Features: Cable Hookup, Ceiling Fan(s), Crown Molding, Deck - Exterior, Decorative Molding, Exterior Access, Fireplace, Flooring - Hardwood, Lighting - Sconce, Open Floor Plan, Slider
- Laundry Room Features: Concrete Floor, Walk Out
Bathrooms
- Full Baths: 3
- Half Baths 1
- Master Bath: 1
- Bathroom 1 Level: First Floor
- Bathroom 1 Features: Bathroom - Half, Flooring - Stone/Ceramic Tile
Utilities
- Heating: Forced Air, Gas, Hot Air Gravity, Hydro Air, Individual, Oil, Unit Control
- Hot Water: Natural Gas
- Cooling: Central Air
- Electric Info: 200 Amps
- Energy Features: Insulated Doors, Insulated Windows
- Utility Connections: for Electric Dryer, for Gas Oven, for Gas Range, Icemaker Connection, Washer Hookup
- Water: City/Town Water, Private
- Sewer: On-Site, Private Sewerage
Garage & Parking
- Garage Parking: Attached, Garage Door Opener, Heated, Insulated, Storage
- Garage Spaces: 2
- Parking Features: 1-10 Spaces, Improved Driveway, Off-Street, Stone/Gravel
- Parking Spaces: 8
Interior Features
- Square Feet: 3502
- Fireplaces: 2
- Interior Features: Central Vacuum, Sauna/Steam/Hot Tub, Security System
- Accessability Features: No
Construction
- Year Built: 2002
- Type: Detached
- Style: Cape, Historical, Rowhouse
- Construction Type: Aluminum, Frame
- Foundation Info: Poured Concrete
- Roof Material: Aluminum, Asphalt/Fiberglass Shingles
- UFFI: No
- Flooring Type: Hardwood, Laminate, Tile, Wall to Wall Carpet, Wood Laminate
- Lead Paint: None
- Warranty: No
Exterior & Lot
- Lot Description: Cleared, Level
- Exterior Features: Deck, Decorative Lighting, Gutters, Outdoor Shower, Professional Landscaping, Sprinkler System, Stone Wall
- Road Type: Paved
- Waterfront Features: Bay, Ocean, Sound
- Distance to Beach: 1 to 2 Mile
- Beach Ownership: Public
- Beach Description: Bay, Ocean, Sound
Other Information
- MLS ID# 73296122
- Last Updated: 10/02/24
- HOA: No
- Reqd Own Association: Unknown
Property History click or tap to expand
| Date | Event | Price | Price/Sq Ft | Source |
|---|---|---|---|---|
| 10/02/2024 | Active | $2,799,900 | $800 | MLSPIN |
| 09/28/2024 | New | $2,799,900 | $800 | MLSPIN |
| 09/26/2024 | Canceled | $2,795,000 | $800 | MLSPIN |
| 08/11/2024 | Active | $2,795,000 | $800 | MLSPIN |
| 08/07/2024 | New | $2,795,000 | $800 | MLSPIN |
Mortgage Calculator
Map & Resources
Nathaniel H. Wixon Innovation School
Public School, Grades: 4 - 8
0.62mi
Starbucks
Coffee Shop
1.35mi
Red Cottage Restaurant
Restaurant
1.1mi
Jason's Tavern
American Restaurant
1.4mi
Dennis Police Dept
Local Police
0.89mi
Dennis Fire Department
Fire Station
2.31mi
Entertainment Cinemas
Cinema
1.5mi
Cape Cod Coliseum
Stadium
1.54mi
Johnny Kelley Park
Park
0.66mi
Conservation Land - Windsor Ave
Municipal Park
0.18mi
Kellys Bay Overlook
Municipal Park
0.29mi
Conservation Land - Sheffield Av
Municipal Park
0.32mi
Norse Lndg Marsh
Municipal Park
0.32mi
Conservation Land - Mayfair Rd
Municipal Park
0.4mi
Flax Pond Conservation Land
Municipal Park
0.73mi
Grassy Pond Nha (Dennis)
State Park
0.75mi
Dennis Highlands Golf Course
Golf Course
0.94mi
Blue Rock Golf Course
Golf Course
1.31mi
Dennis Pines Golf Course
Golf Course
1.45mi
Bass River Golf Course
Golf Course
1.86mi
TD Bank
Bank
1.29mi
Citizens Bank
Bank
1.34mi
Shell
Gas Station
1.3mi
Mobil
Gas Station
1.48mi
South Dennis Public Library
Library
1.79mi
Angel Cleaners & Laundry Services
Laundry
1.33mi
CVS Pharmacy
Pharmacy
1.42mi
Marshalls
Department Store
1.41mi
Stop & Shop
Supermarket
1.38mi
Seller's Representative: Doug Grattan, Christie's International Real Estate Atlantic Brokerage
MLS ID#: 73296122
© 2024 MLS Property Information Network, Inc.. All rights reserved.
The property listing data and information set forth herein were provided to MLS Property Information Network, Inc. from third party sources, including sellers, lessors and public records, and were compiled by MLS Property Information Network, Inc. The property listing data and information are for the personal, non commercial use of consumers having a good faith interest in purchasing or leasing listed properties of the type displayed to them and may not be used for any purpose other than to identify prospective properties which such consumers may have a good faith interest in purchasing or leasing. MLS Property Information Network, Inc. and its subscribers disclaim any and all representations and warranties as to the accuracy of the property listing data and information set forth herein.
MLS PIN data last updated at 2024-10-02 03:05:00





