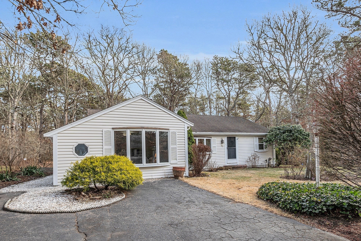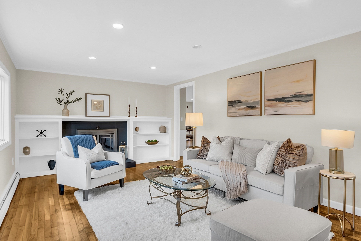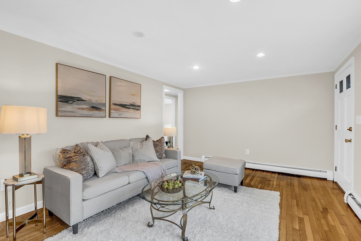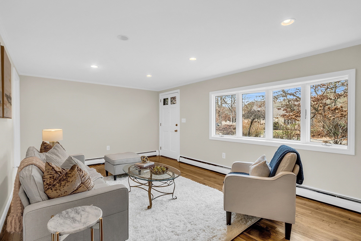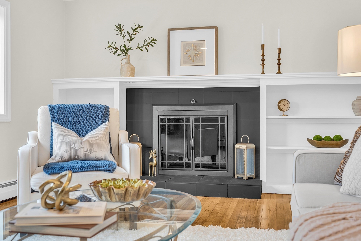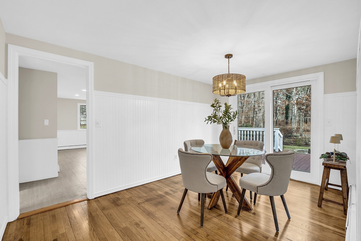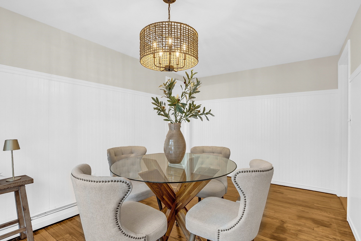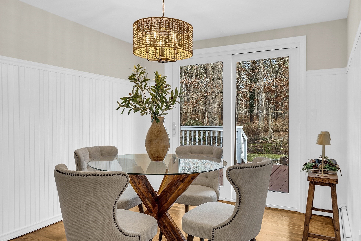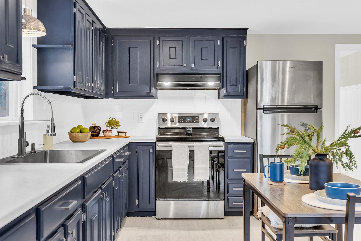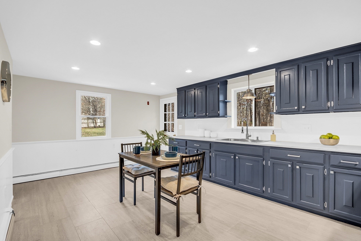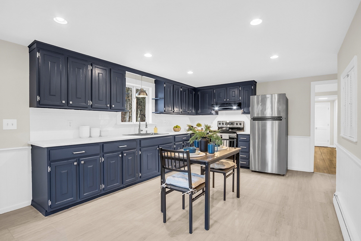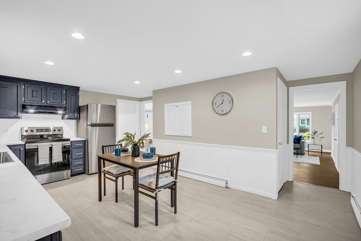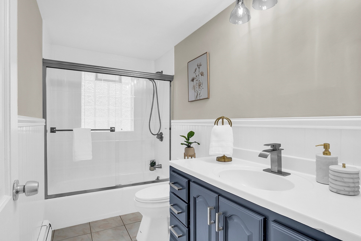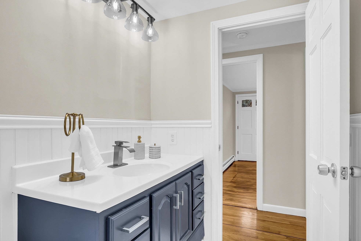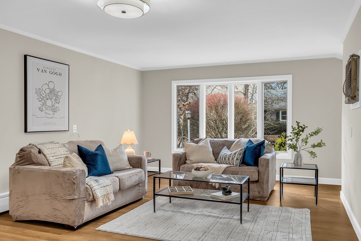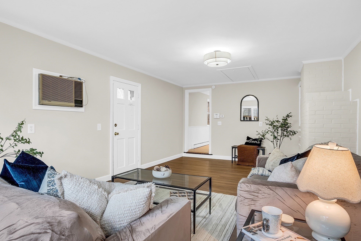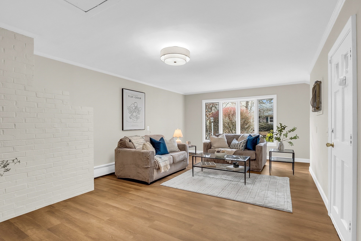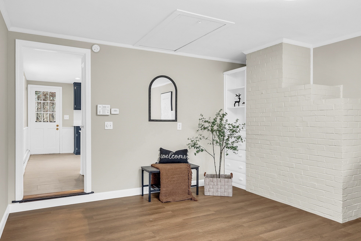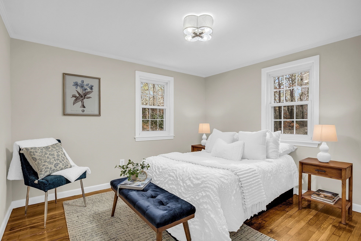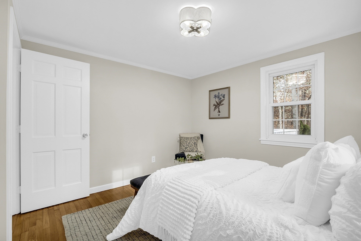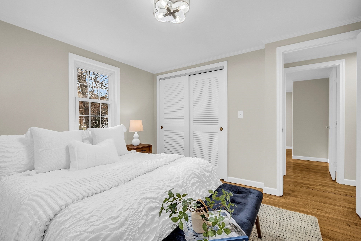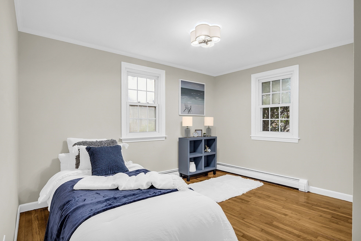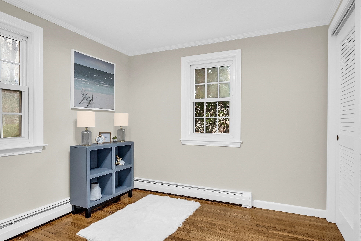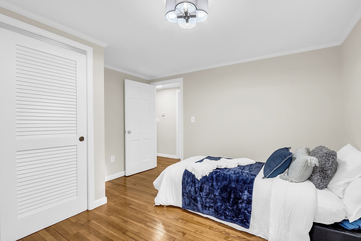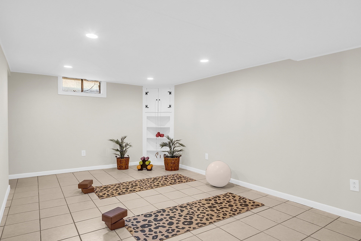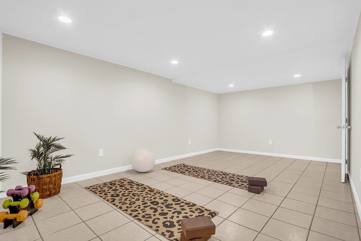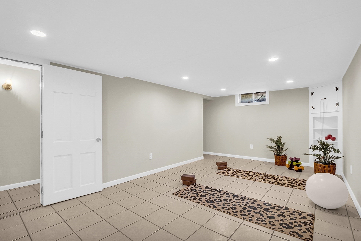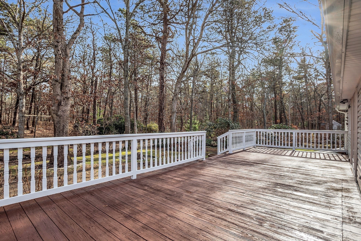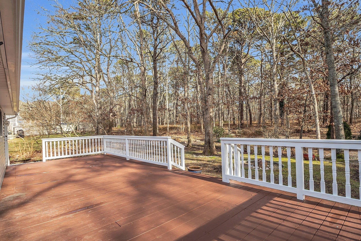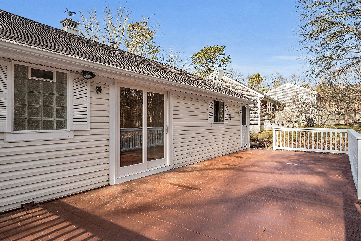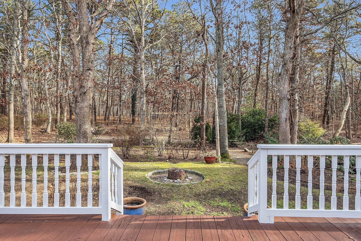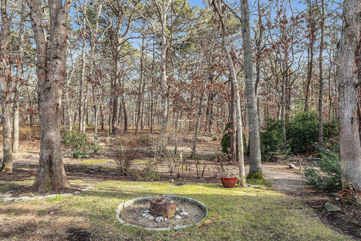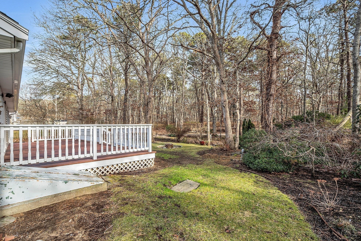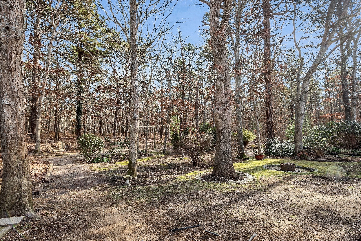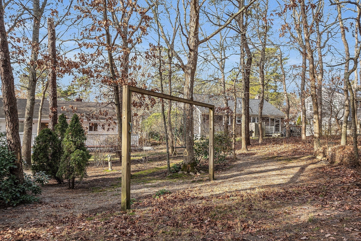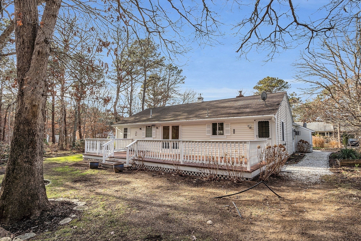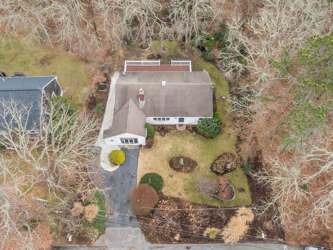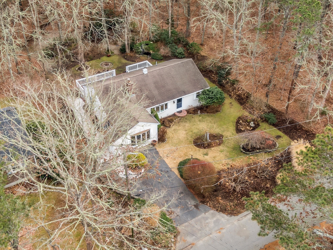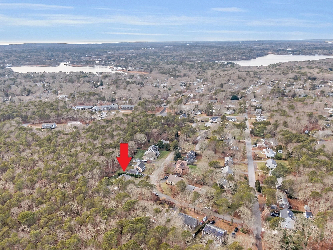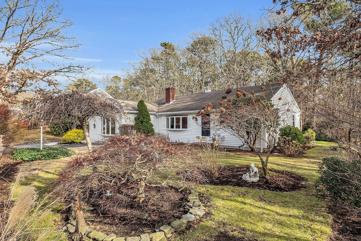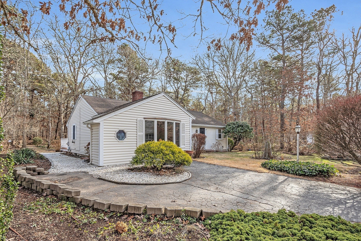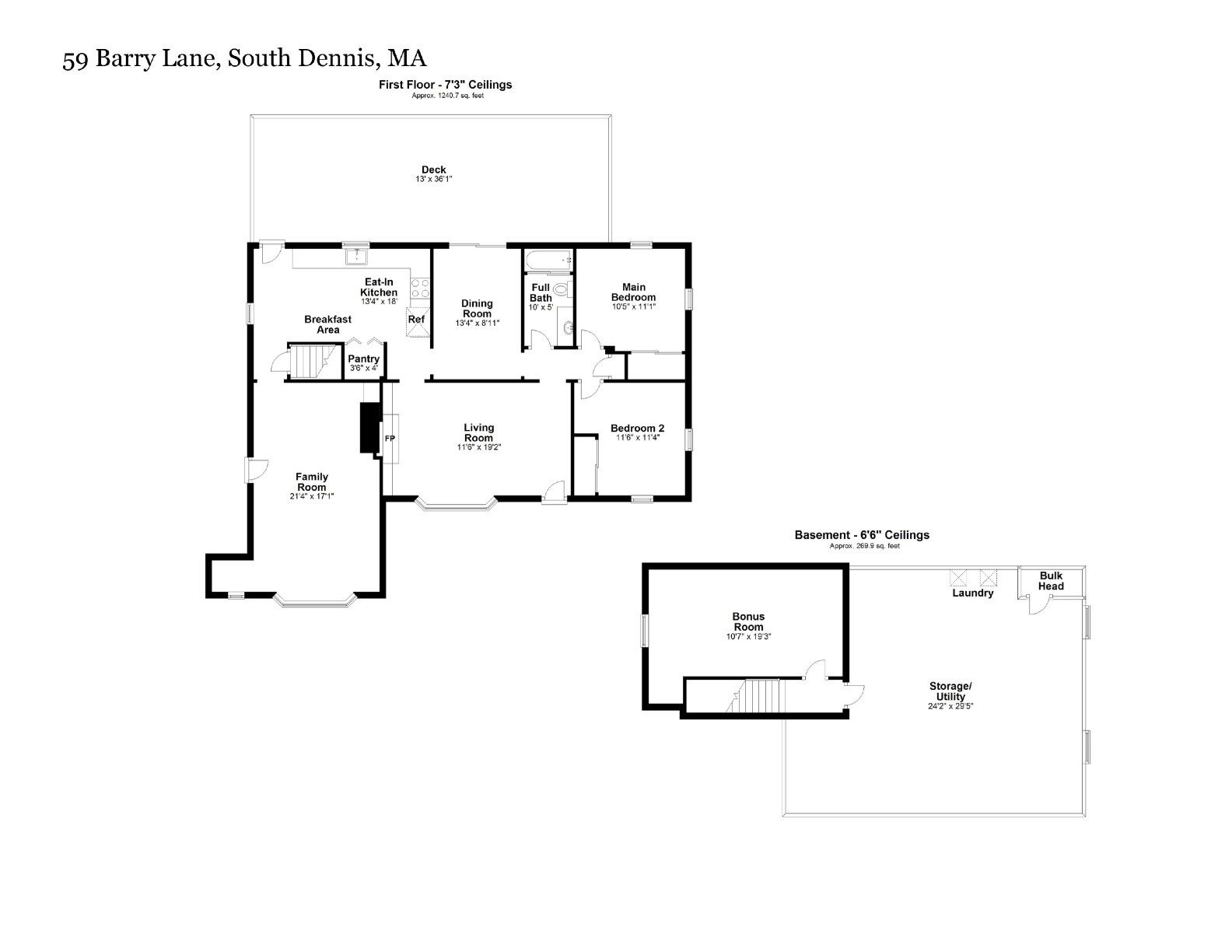Property Description
Property Overview
Property Details click or tap to expand
Kitchen, Dining, and Appliances
- Kitchen Dimensions: 18X13
- Kitchen Level: First Floor
- Flooring - Stone/Ceramic Tile, Recessed Lighting, Stainless Steel Appliances
- Range, Refrigerator, Washer Hookup
- Dining Room Dimensions: 13X9
- Dining Room Level: First Floor
- Dining Room Features: Flooring - Wood, Slider, Wainscoting
Bedrooms
- Bedrooms: 2
- Master Bedroom Dimensions: 11X10
- Master Bedroom Level: First Floor
- Master Bedroom Features: Closet, Flooring - Wood
- Bedroom 2 Dimensions: 11X11
- Bedroom 2 Level: First Floor
- Master Bedroom Features: Closet, Flooring - Wood
Other Rooms
- Total Rooms: 7
- Living Room Dimensions: 20X12
- Living Room Level: First Floor
- Living Room Features: Closet/Cabinets - Custom Built, Fireplace, Flooring - Wood, Window(s) - Bay/Bow/Box
- Family Room Dimensions: 21X17
- Family Room Level: First Floor
- Family Room Features: Closet/Cabinets - Custom Built, Flooring - Laminate, Recessed Lighting, Window(s) - Bay/Bow/Box
- Laundry Room Features: Bulkhead, Concrete Floor, Full, Partially Finished
Bathrooms
- Full Baths: 1
- Bathroom 1 Level: First Floor
- Bathroom 1 Features: Bathroom - Full, Bathroom - Tiled With Tub & Shower, Flooring - Stone/Ceramic Tile
Amenities
- Bike Path
- Conservation Area
- Golf Course
- Highway Access
- House of Worship
- Marina
- Medical Facility
- Park
- Private School
- Public School
- Shopping
- Swimming Pool
- Tennis Court
- Walk/Jog Trails
Utilities
- Heating: Electric Baseboard, Geothermal Heat Source, Hot Water Baseboard, Individual, Oil, Other (See Remarks)
- Heat Zones: 2
- Hot Water: Other (See Remarks), Varies Per Unit
- Cooling: Individual, None
- Electric Info: Circuit Breakers, Underground
- Utility Connections: for Electric Dryer, for Electric Range, Washer Hookup
- Water: City/Town Water, Private
- Sewer: On-Site, Private Sewerage
Garage & Parking
- Parking Features: 1-10 Spaces, Off-Street
- Parking Spaces: 2
Interior Features
- Square Feet: 1354
- Fireplaces: 1
- Accessability Features: No
Construction
- Year Built: 1972
- Type: Detached
- Style: Half-Duplex, Ranch, W/ Addition
- Construction Type: Aluminum, Frame
- Foundation Info: Poured Concrete
- Roof Material: Aluminum, Asphalt/Fiberglass Shingles
- UFFI: Unknown
- Flooring Type: Concrete, Tile, Wood
- Lead Paint: Unknown
- Warranty: No
Exterior & Lot
- Exterior Features: Deck - Wood
- Road Type: Paved, Public, Publicly Maint.
- Waterfront Features: Bay, Ocean, Walk to
- Distance to Beach: 3/10 to 1/2 Mile3/10 to 1/2 Mile Miles
- Beach Description: Bay, Ocean, Walk to
Other Information
- MLS ID# 73319743
- Last Updated: 01/14/25
- HOA: No
- Reqd Own Association: Unknown
Property History click or tap to expand
| Date | Event | Price | Price/Sq Ft | Source |
|---|---|---|---|---|
| 01/14/2025 | Active | $584,900 | $432 | MLSPIN |
| 01/10/2025 | Price Change | $584,900 | $432 | MLSPIN |
| 12/17/2024 | Active | $599,900 | $443 | MLSPIN |
| 12/13/2024 | New | $599,900 | $443 | MLSPIN |
Mortgage Calculator
Map & Resources
Nathaniel H. Wixon Innovation School
Public School, Grades: 4 - 8
0.47mi
Starbucks
Coffee Shop
0.84mi
Red Cottage Restaurant
Restaurant
0.81mi
Jason's Tavern
American Restaurant
0.9mi
Dennis Police Dept
Local Police
0.27mi
Entertainment Cinemas
Cinema
1.03mi
Conservation Land - W Dennis Rd
Municipal Park
0.28mi
Kellys Bay Overlook
Municipal Park
0.46mi
Conservation Land - Sheffield Av
Municipal Park
0.56mi
Conservation Land - Windsor Ave
Municipal Park
0.57mi
Conservation Land - Mayfair Rd
Municipal Park
0.66mi
Grassy Pond Nha (Dennis)
State Park
0.77mi
Norse Lndg Marsh
Municipal Park
0.81mi
Indian Lands Ii
Municipal Park
1mi
Dennis Pines Golf Course
Golf Course
1.31mi
Dennis Highlands Golf Course
Golf Course
1.31mi
Citizens Bank
Bank
0.83mi
TD Bank
Bank
0.85mi
Shell
Gas Station
0.86mi
Mobil
Gas Station
1.05mi
Angel Cleaners & Laundry Services
Laundry
0.94mi
CVS Pharmacy
Pharmacy
0.93mi
Marshalls
Department Store
0.93mi
Stop & Shop
Supermarket
0.87mi
Seller's Representative: Alison Socha Group, Leading Edge Real Estate
MLS ID#: 73319743
© 2025 MLS Property Information Network, Inc.. All rights reserved.
The property listing data and information set forth herein were provided to MLS Property Information Network, Inc. from third party sources, including sellers, lessors and public records, and were compiled by MLS Property Information Network, Inc. The property listing data and information are for the personal, non commercial use of consumers having a good faith interest in purchasing or leasing listed properties of the type displayed to them and may not be used for any purpose other than to identify prospective properties which such consumers may have a good faith interest in purchasing or leasing. MLS Property Information Network, Inc. and its subscribers disclaim any and all representations and warranties as to the accuracy of the property listing data and information set forth herein.
MLS PIN data last updated at 2025-01-14 03:05:00



