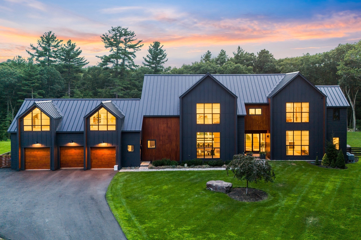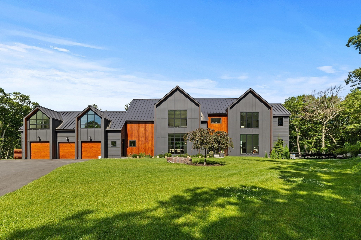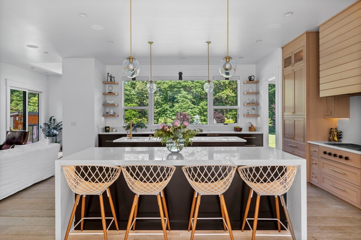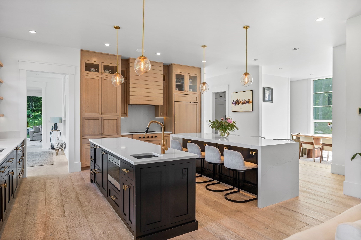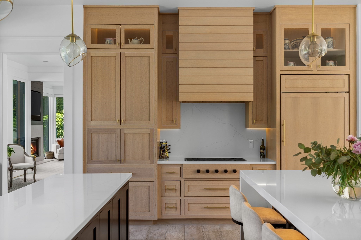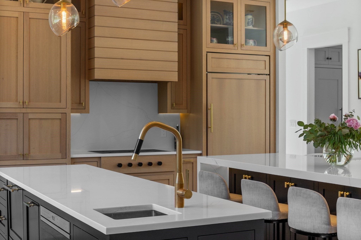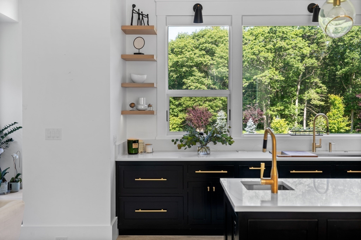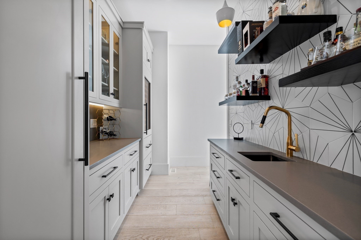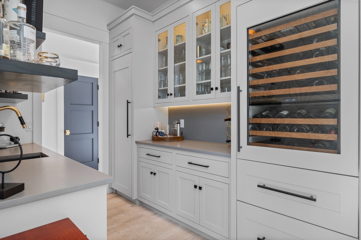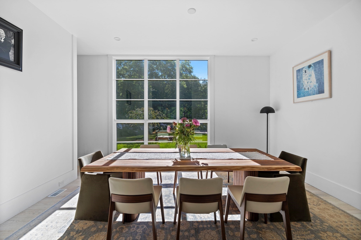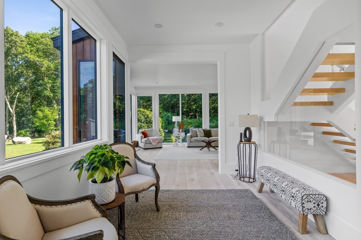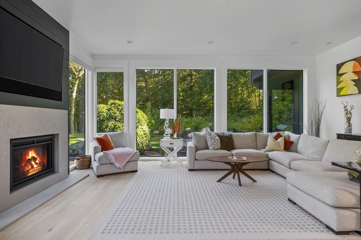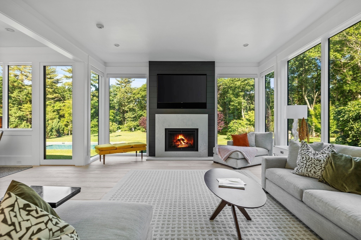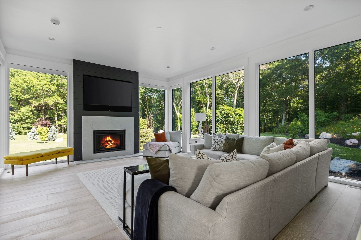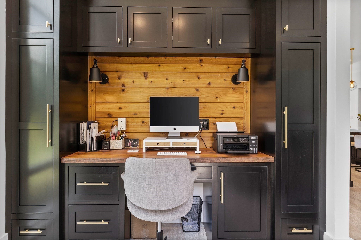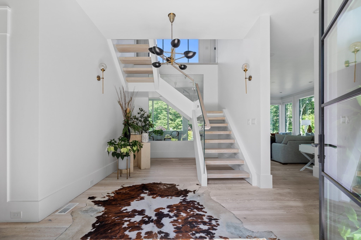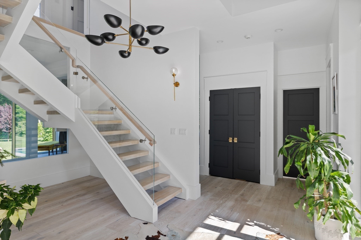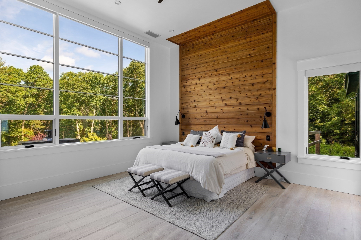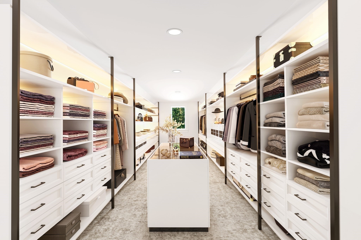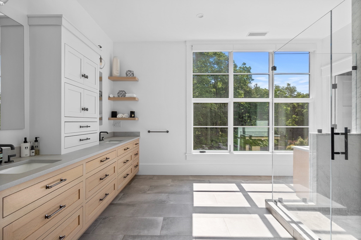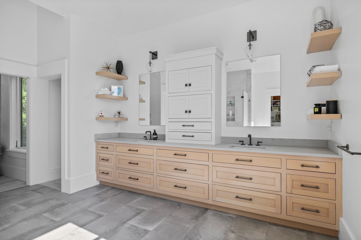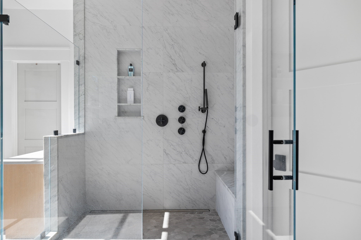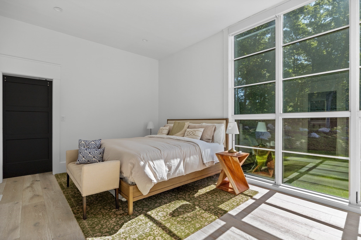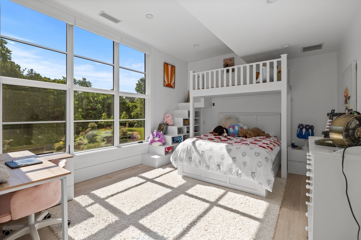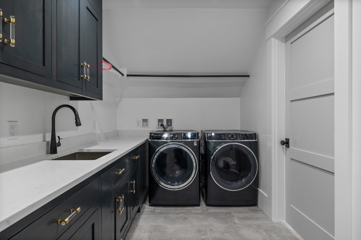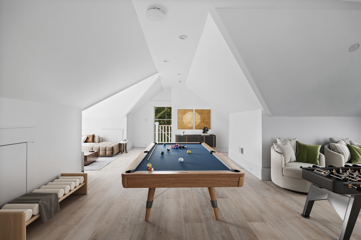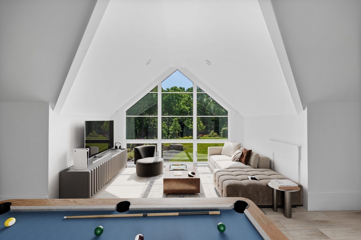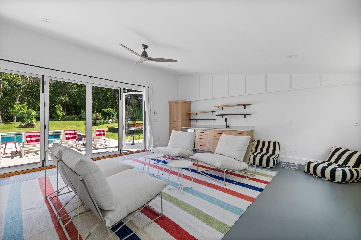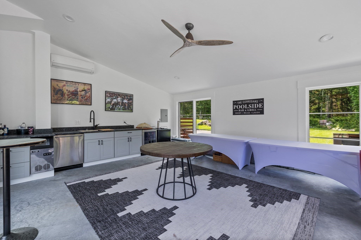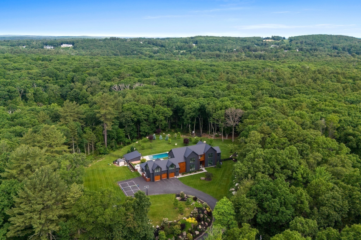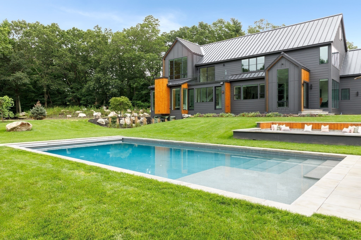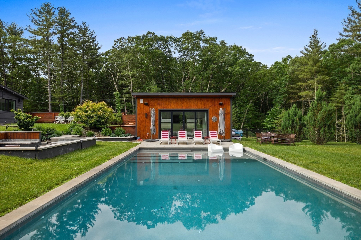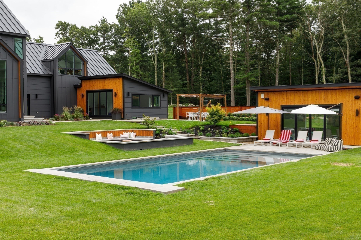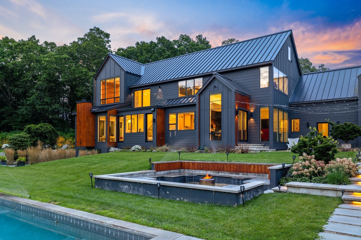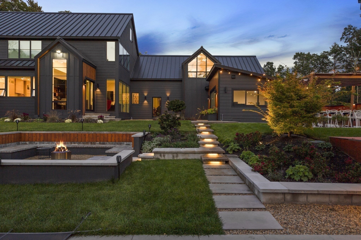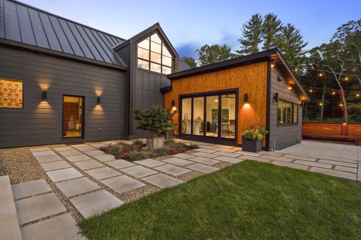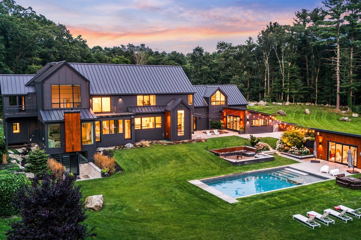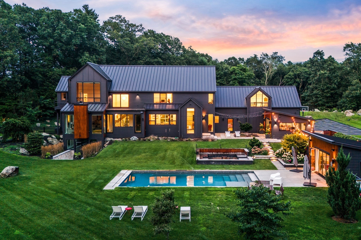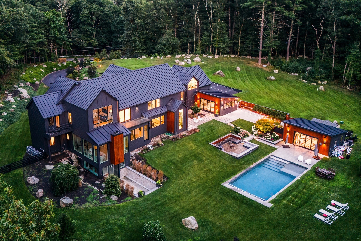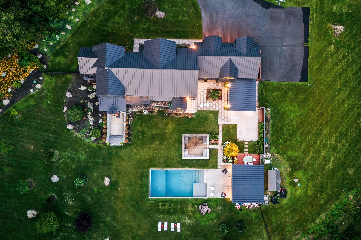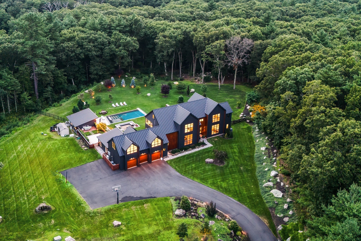Property Description
Property Overview
Property Details click or tap to expand
Kitchen, Dining, and Appliances
- Kitchen Dimensions: 18'8"X18'4"
- Breakfast Bar / Nook, Cabinets - Upgraded, Closet/Cabinets - Custom Built, Dining Area, Exterior Access, Flooring - Hardwood, Gas Stove, Kitchen Island, Lighting - Pendant, Pantry, Recessed Lighting, Second Dishwasher, Wet bar, Window(s) - Picture, Wine Chiller
- Dishwasher, Dryer, Indoor Grill, Microwave, Range, Refrigerator - Wine Storage, Vent Hood, Washer
- Dining Room Dimensions: 16'1"X12'6"
- Dining Room Level: First Floor
- Dining Room Features: Flooring - Engineered Hardwood, Window(s) - Picture
Bedrooms
- Bedrooms: 6
- Master Bedroom Dimensions: 16'11"X16'10"
- Master Bedroom Level: Second Floor
- Master Bedroom Features: Attic Access, Balcony - Exterior, Bathroom - Double Vanity/Sink, Bathroom - Half, Closet/Cabinets - Custom Built, Closet - Walk-in, Double Vanity, Flooring - Engineered Hardwood, Recessed Lighting, Window(s) - Picture
- Bedroom 2 Dimensions: 24'5"X11'11"
- Bedroom 2 Level: Second Floor
- Master Bedroom Features: Bathroom - Full, Closet/Cabinets - Custom Built, Closet - Walk-in, Flooring - Engineered Hardwood, Window(s) - Picture
- Bedroom 3 Dimensions: 14'2"X17
- Bedroom 3 Level: Second Floor
- Master Bedroom Features: Bathroom - Full, Closet, Closet/Cabinets - Custom Built, Flooring - Engineered Hardwood
Other Rooms
- Total Rooms: 15
- Living Room Dimensions: 16'11"X21'5"
- Living Room Level: First Floor
- Living Room Features: Bathroom - Half, Fireplace, Flooring - Engineered Hardwood, Recessed Lighting, Window(s) - Picture
- Family Room Dimensions: 15'10"X23'4"
- Family Room Level: First Floor
- Family Room Features: Bathroom - Half, Closet/Cabinets - Custom Built, Exterior Access, Flooring - Engineered Hardwood, Window(s) - Picture
- Laundry Room Features: Finished, Other (See Remarks), Walk Out
Bathrooms
- Full Baths: 8
- Half Baths 2
- Master Bath: 1
Utilities
- Heating: Ductless Mini-Split System, Electric Baseboard, Fan Coil, Hot Water Radiators, Oil, Propane, Radiant
- Heat Zones: 6
- Cooling: Central Air, Ductless Mini-Split System
- Cooling Zones: 6
- Energy Features: Insulated Windows, Prog. Thermostat
- Utility Connections: for Electric Dryer, for Gas Range, Icemaker Connection
- Water: Nearby, Private Water
- Sewer: On-Site, Private Sewerage
Garage & Parking
- Garage Parking: Attached, Heated
- Garage Spaces: 3
- Parking Features: Paved Driveway
- Parking Spaces: 10
Interior Features
- Square Feet: 9032
- Fireplaces: 2
- Interior Features: Central Vacuum
- Accessability Features: Unknown
Construction
- Year Built: 2020
- Type: Detached
- Style: Other (See Remarks), Philadelphia
- Foundation Info: Poured Concrete
- Roof Material: Metal
- Flooring Type: Engineered Hardwood
- Lead Paint: None
- Warranty: No
Exterior & Lot
- Lot Description: Wooded
- Exterior Features: Balcony, Cabana, Decorative Lighting, Patio, Pool - Inground Heated, Professional Landscaping, Screens, Sprinkler System, Stone Wall
- Road Type: Paved, Public
Other Information
- MLS ID# 73254002
- Last Updated: 10/18/24
- HOA: No
- Reqd Own Association: Unknown
Property History click or tap to expand
| Date | Event | Price | Price/Sq Ft | Source |
|---|---|---|---|---|
| 06/22/2024 | Active | $6,499,000 | $720 | MLSPIN |
| 06/18/2024 | New | $6,499,000 | $720 | MLSPIN |
Mortgage Calculator
Map & Resources
Dover Cafe
Sandwich Restaurant
0.91mi
Dover Fire Department
Fire Station
0.86mi
Dover Police Dept
Local Police
0.85mi
Wylde Woods
Municipal Park
0.03mi
Stone Conservation Area
Land Trust Park
0.2mi
Snow Hill Reservation
Land Trust Park
0.25mi
Springdale Avenue Conservation Area
Land Trust Park
0.34mi
Trout Brook
Private Park
0.37mi
Snow Hill Conservation Area
Municipal Park
0.41mi
Charles River Natural Valley Storage Area
National Park
0.5mi
Noanet Woodlands
Land Trust Park
0.65mi
Heard Land
Recreation Ground
0.65mi
Heard Land
Recreation Ground
0.68mi
Caryl School
Recreation Ground
0.79mi
Seller's Representative: The Sarkis Team, Douglas Elliman Real Estate - The Sarkis Team
MLS ID#: 73254002
© 2024 MLS Property Information Network, Inc.. All rights reserved.
The property listing data and information set forth herein were provided to MLS Property Information Network, Inc. from third party sources, including sellers, lessors and public records, and were compiled by MLS Property Information Network, Inc. The property listing data and information are for the personal, non commercial use of consumers having a good faith interest in purchasing or leasing listed properties of the type displayed to them and may not be used for any purpose other than to identify prospective properties which such consumers may have a good faith interest in purchasing or leasing. MLS Property Information Network, Inc. and its subscribers disclaim any and all representations and warranties as to the accuracy of the property listing data and information set forth herein.
MLS PIN data last updated at 2024-10-18 20:45:00



