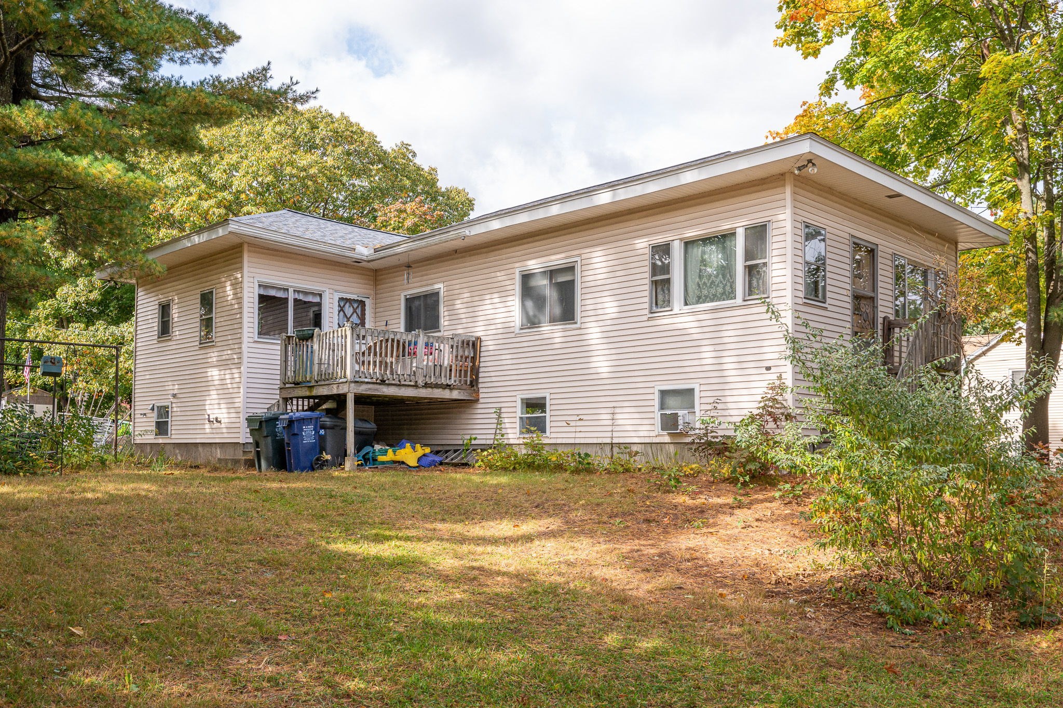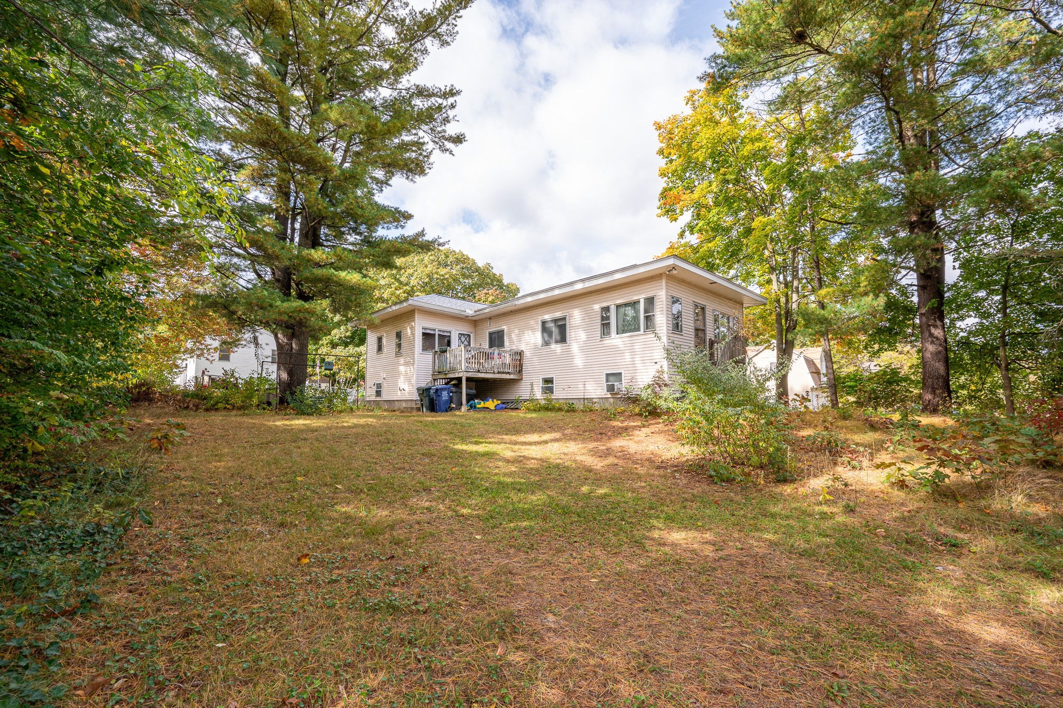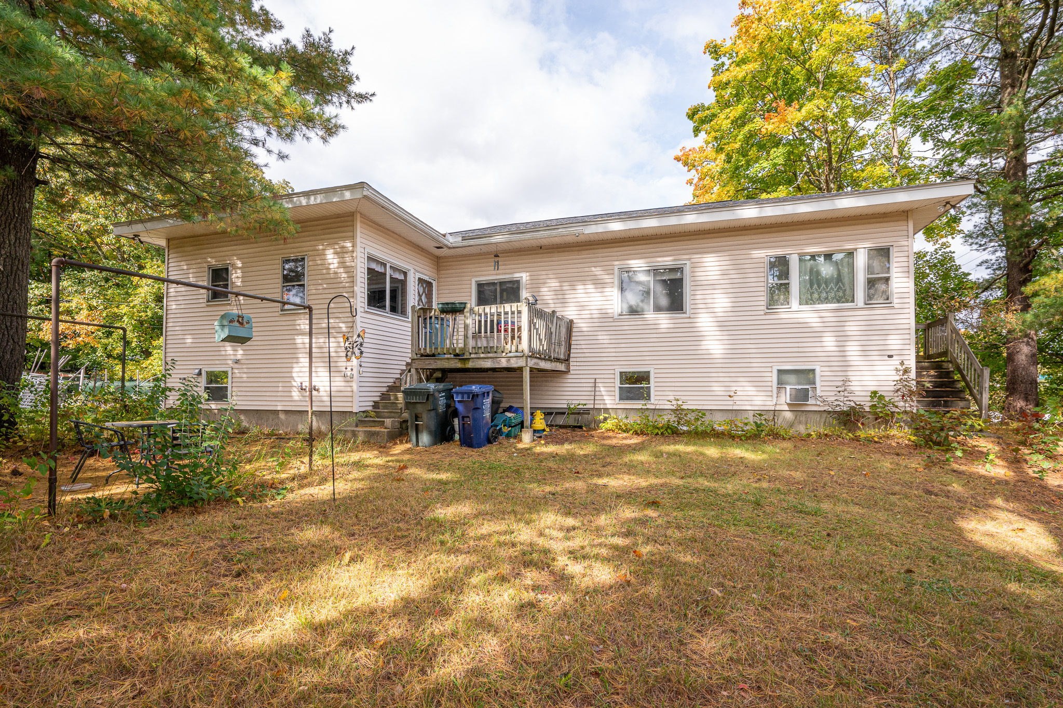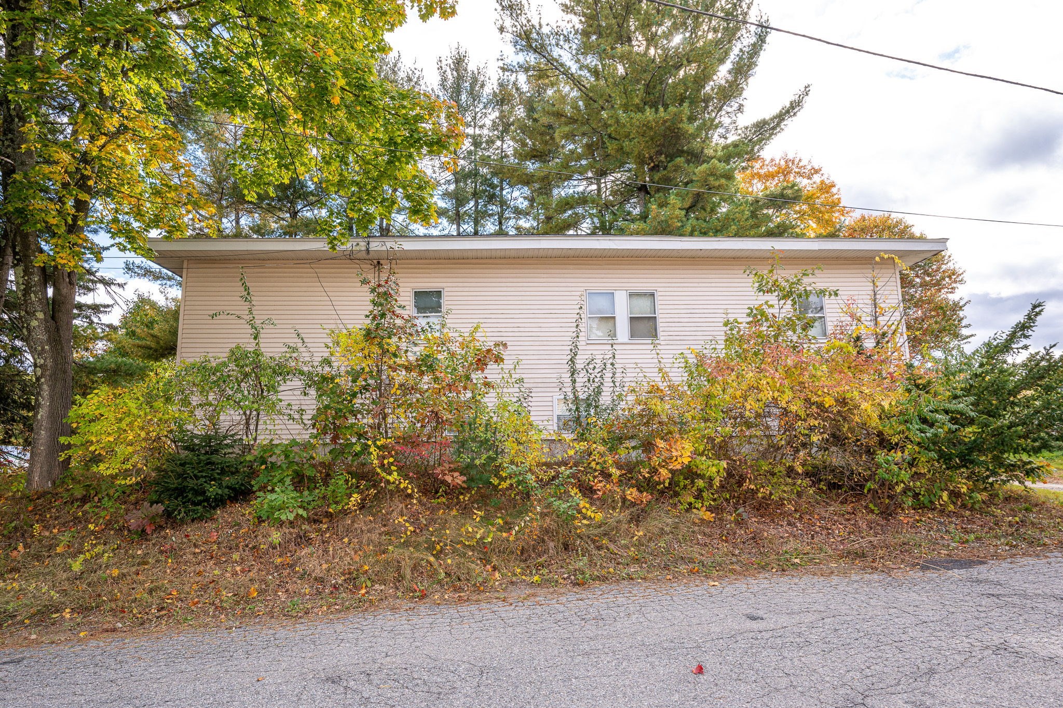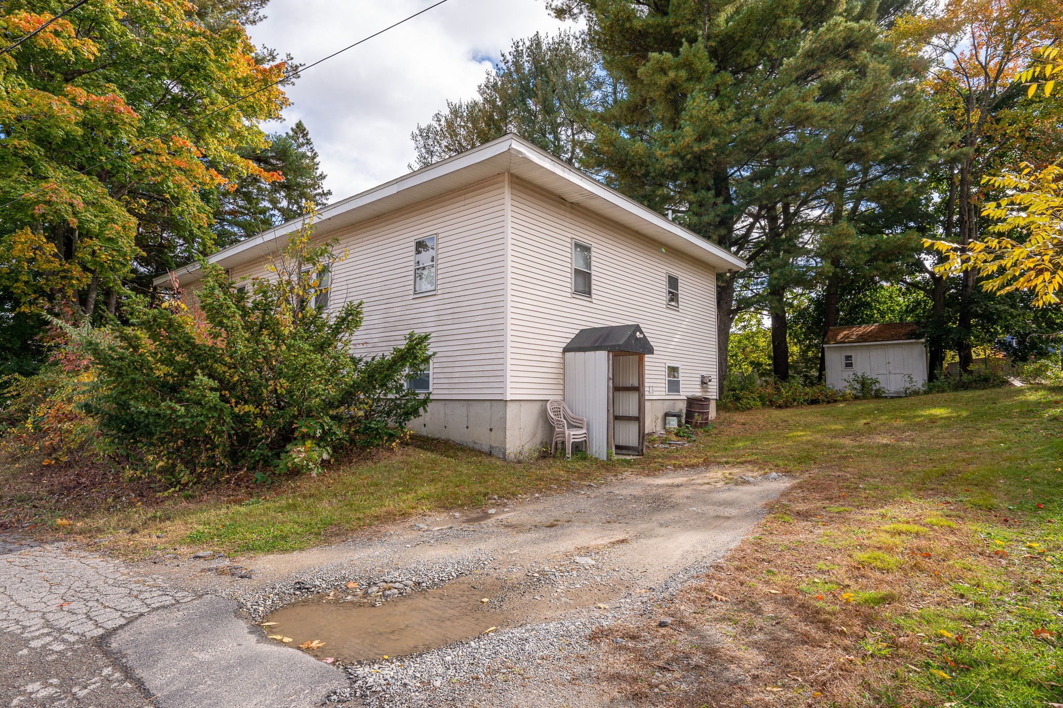Property Description
Property Overview
Property Details click or tap to expand
Kitchen, Dining, and Appliances
- Range, Refrigerator, Wall Oven, Washer Hookup
Bedrooms
- Bedrooms: 4
Other Rooms
- Total Rooms: 7
Bathrooms
- Full Baths: 1
- Half Baths 1
Amenities
- House of Worship
- Park
- Public School
- Shopping
Utilities
- Heating: Electric Baseboard, Geothermal Heat Source, Hot Water Baseboard, Individual, Oil, Other (See Remarks)
- Hot Water: Other (See Remarks), Varies Per Unit
- Cooling: Individual, None
- Electric Info: 110 Volts, 220 Volts, At Street, Circuit Breakers, Fuses, Nearby, On-Site, Underground
- Energy Features: Insulated Windows, Storm Doors, Storm Windows
- Utility Connections: for Electric Oven, Washer Hookup
- Water: City/Town Water, Private
- Sewer: City/Town Sewer, Private
Garage & Parking
- Parking Features: 1-10 Spaces, Off-Street, Unpaved Driveway
- Parking Spaces: 4
Interior Features
- Square Feet: 1220
- Accessability Features: Unknown
Construction
- Year Built: 1951
- Type: Detached
- Style: High-Rise, Raised Ranch, Walk-out
- Construction Type: Conventional (2x4-2x6)
- Foundation Info: Poured Concrete
- Roof Material: Aluminum, Asphalt/Fiberglass Shingles
- Flooring Type: Tile, Vinyl, Wall to Wall Carpet
- Lead Paint: Unknown
- Warranty: No
Exterior & Lot
- Exterior Features: Deck - Wood, Gutters, Storage Shed
- Road Type: Public
Other Information
- MLS ID# 73303680
- Last Updated: 10/18/24
- HOA: No
- Reqd Own Association: Unknown
Property History click or tap to expand
| Date | Event | Price | Price/Sq Ft | Source |
|---|---|---|---|---|
| 10/17/2024 | New | $439,999 | $361 | MLSPIN |
Mortgage Calculator
Map & Resources
Thereses School
School
0.42mi
Atlas Academy
Private School, Grades: PK-3
0.65mi
George H. Englesby Elementary School
Public Elementary School, Grades: K-5
0.78mi
Dracut Senior High School
Public Secondary School, Grades: 9-12
0.8mi
Greenmont Avenue School
Public Elementary School, Grades: K-5
0.84mi
Justus C. Richardson Middle School
Public Middle School, Grades: 6-8
0.88mi
Dracut Fire Department - Station 1
Fire Station
0.91mi
Planet Fitness
Fitness Centre
0.76mi
Colburn Conservation Area
Municipal Park
0.78mi
Hovey Square
Park
0.85mi
Lakeview Park
Municipal Park
0.85mi
Pleasant Street Park
Municipal Park
0.85mi
Hovey Playground
Playground
0.78mi
Fantastic Sams Hair Salon
Hairdresser
0.74mi
Shell
Gas Station. Self Service: No
0.71mi
Speedway
Gas Station
0.82mi
Speedway
Convenience
0.82mi
Hannaford
Supermarket
0.89mi
Family Dollar
Variety Store
0.74mi
Seller's Representative: Christian Doherty, Doherty Properties
MLS ID#: 73303680
© 2024 MLS Property Information Network, Inc.. All rights reserved.
The property listing data and information set forth herein were provided to MLS Property Information Network, Inc. from third party sources, including sellers, lessors and public records, and were compiled by MLS Property Information Network, Inc. The property listing data and information are for the personal, non commercial use of consumers having a good faith interest in purchasing or leasing listed properties of the type displayed to them and may not be used for any purpose other than to identify prospective properties which such consumers may have a good faith interest in purchasing or leasing. MLS Property Information Network, Inc. and its subscribers disclaim any and all representations and warranties as to the accuracy of the property listing data and information set forth herein.
MLS PIN data last updated at 2024-10-18 03:30:00



