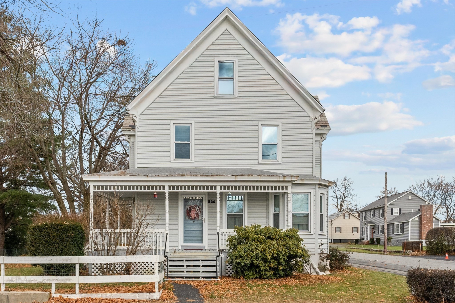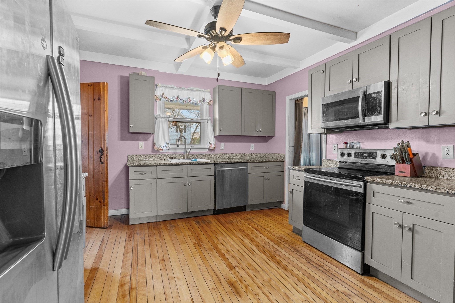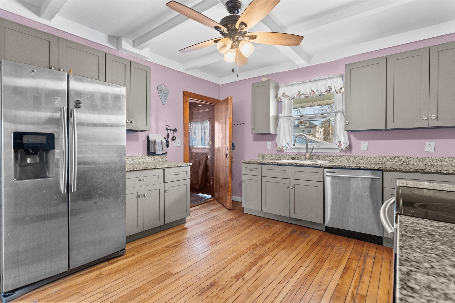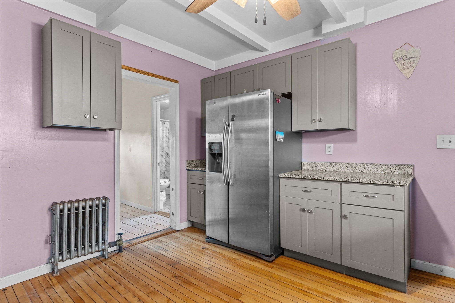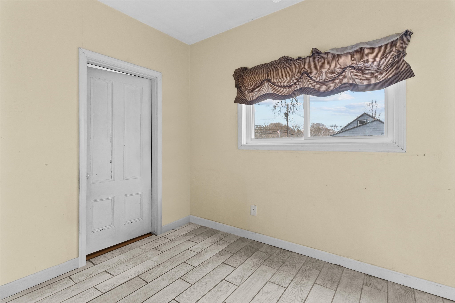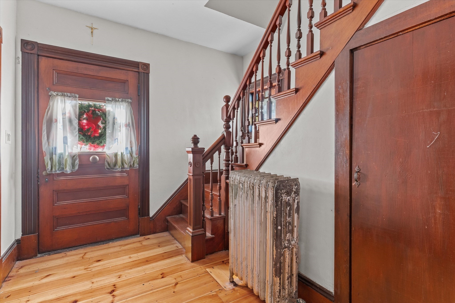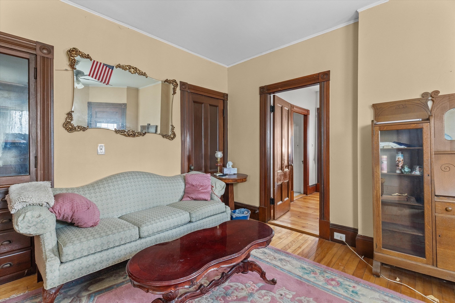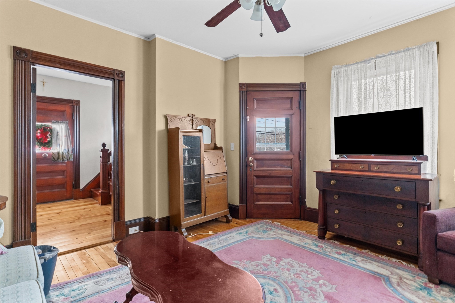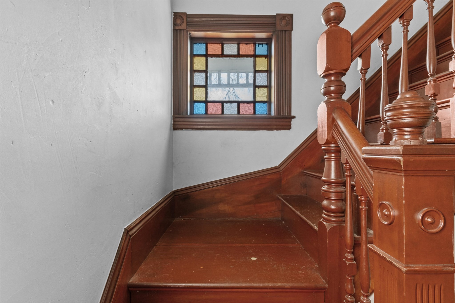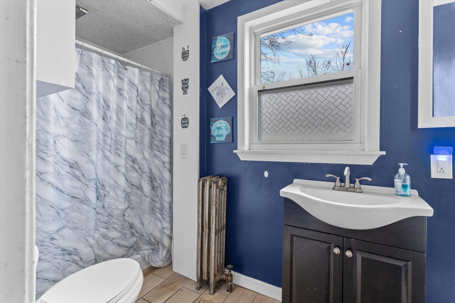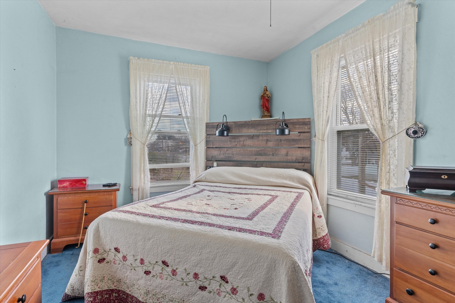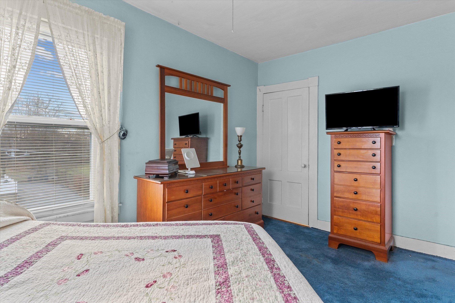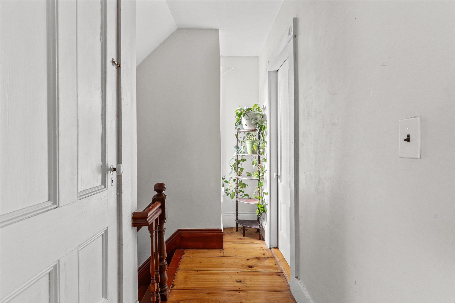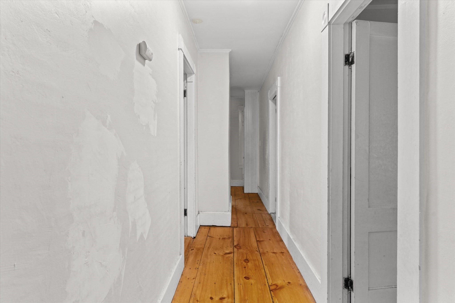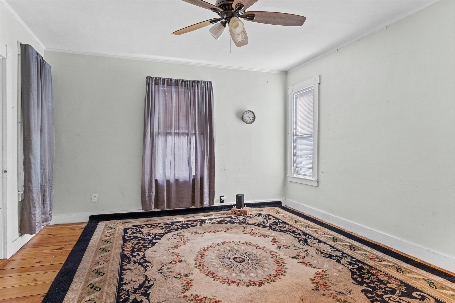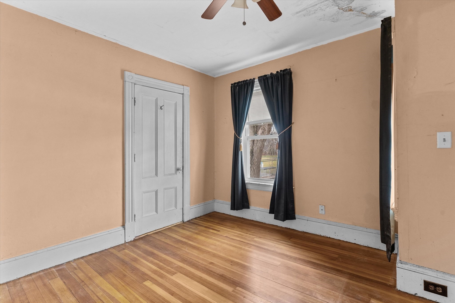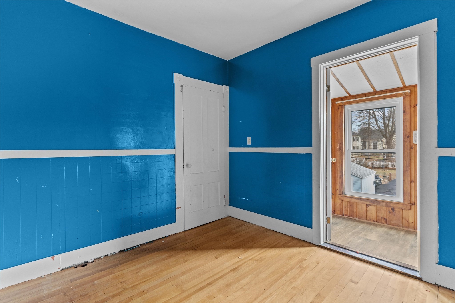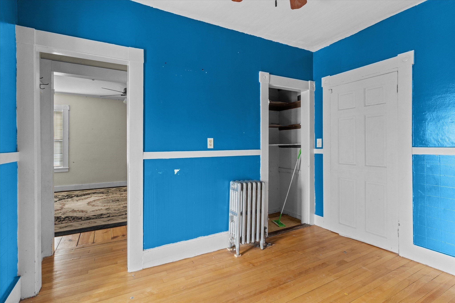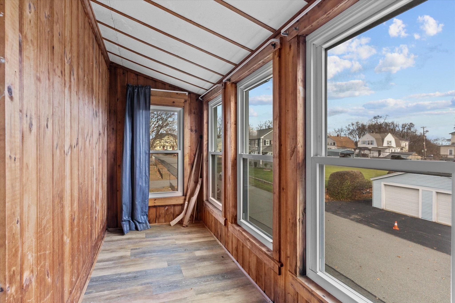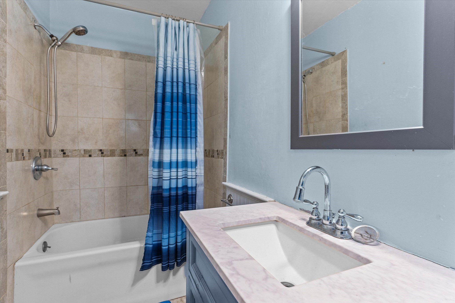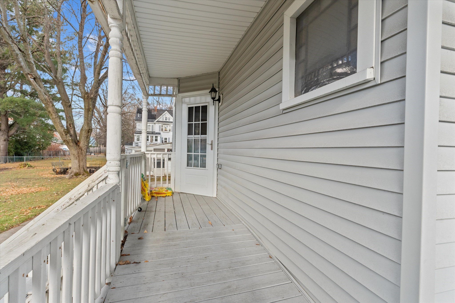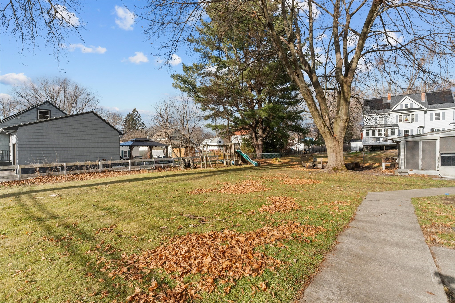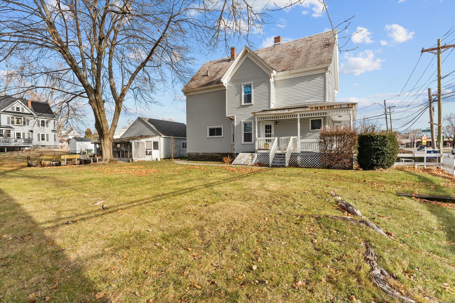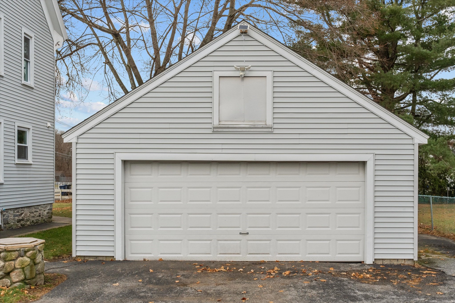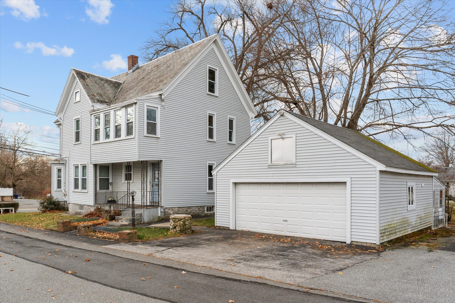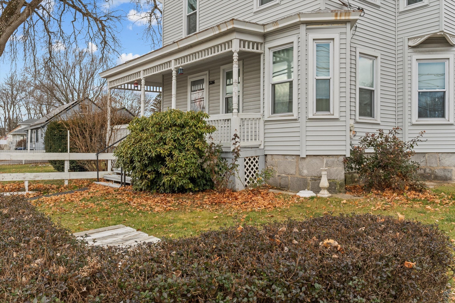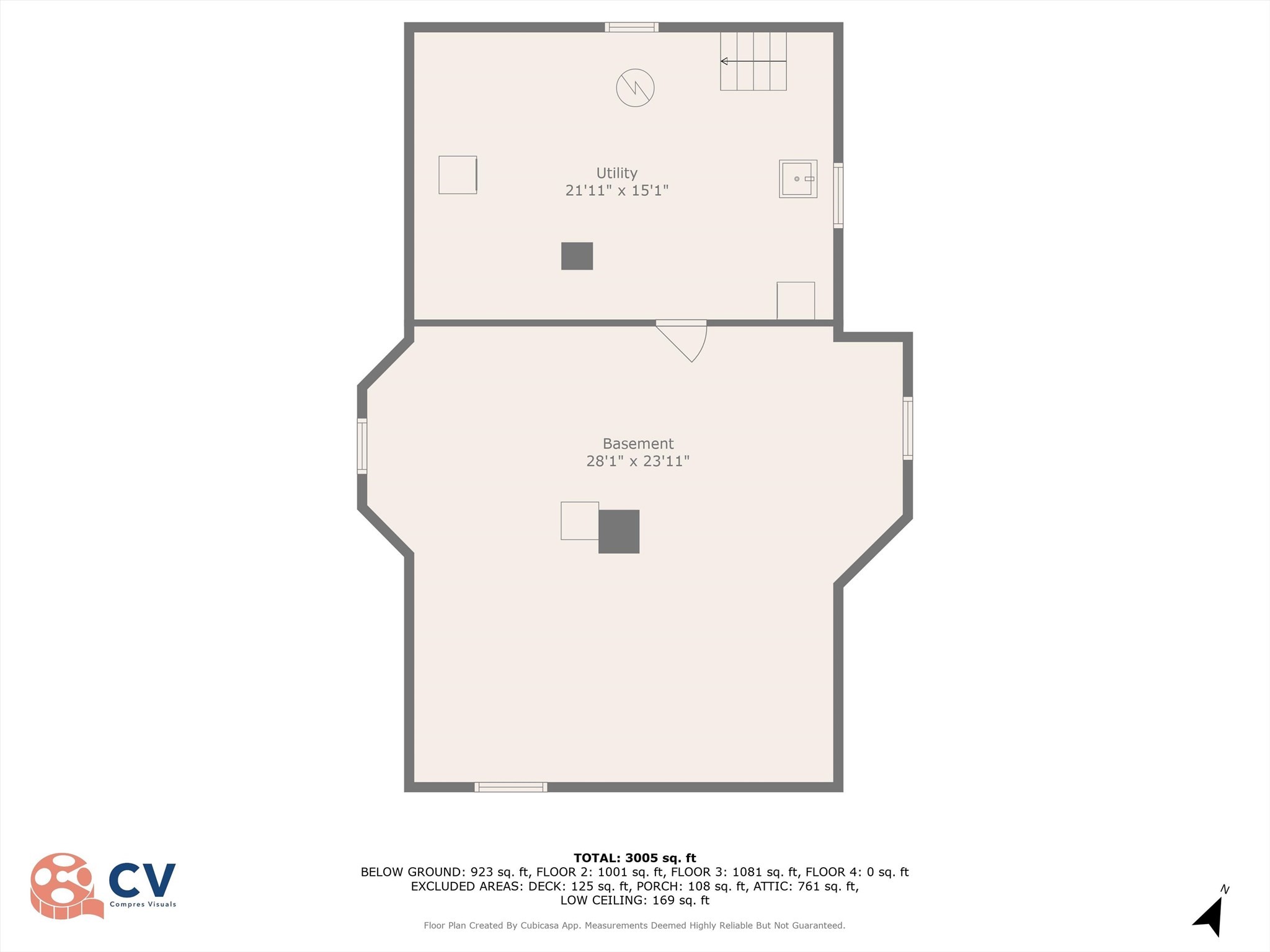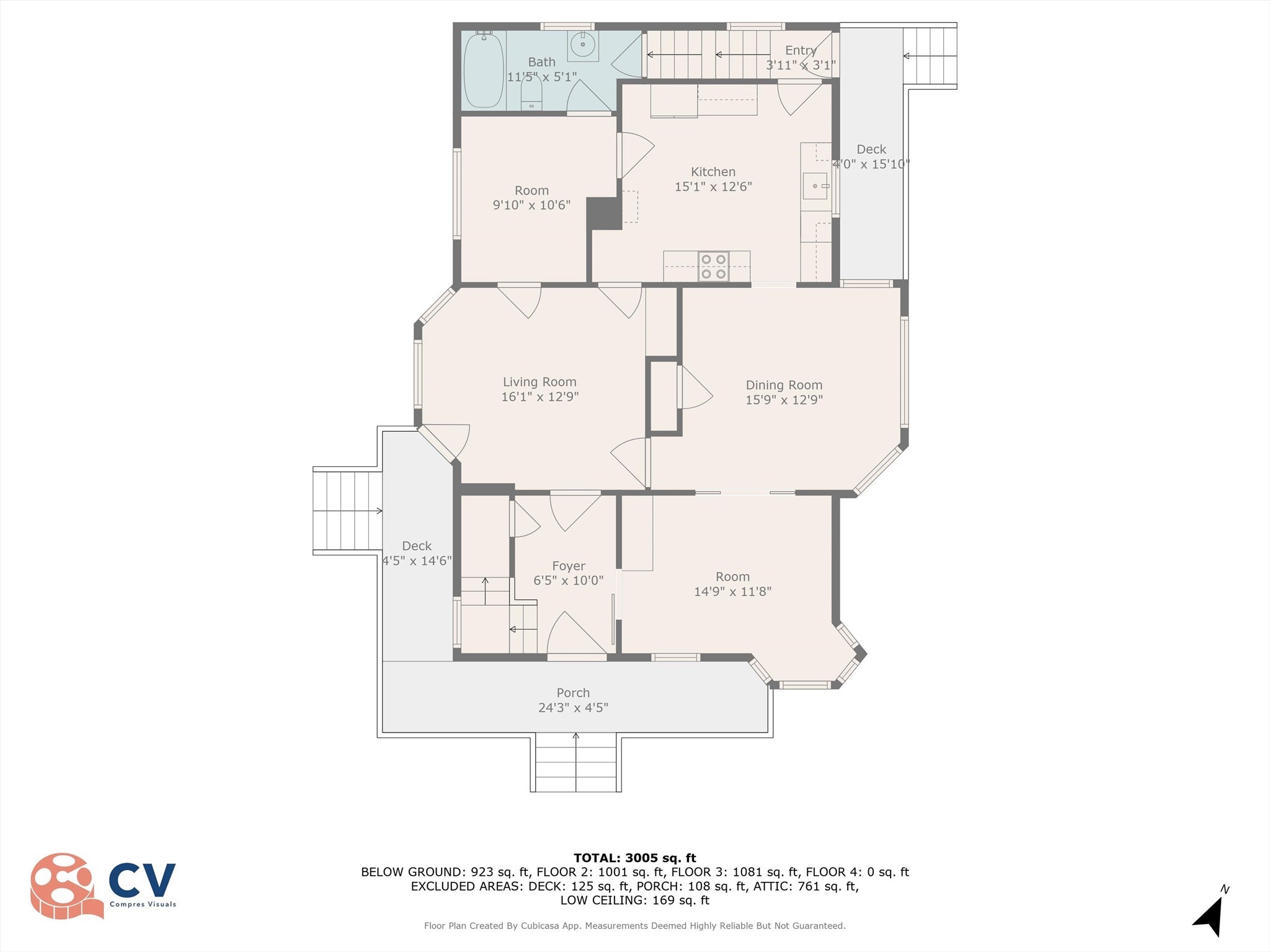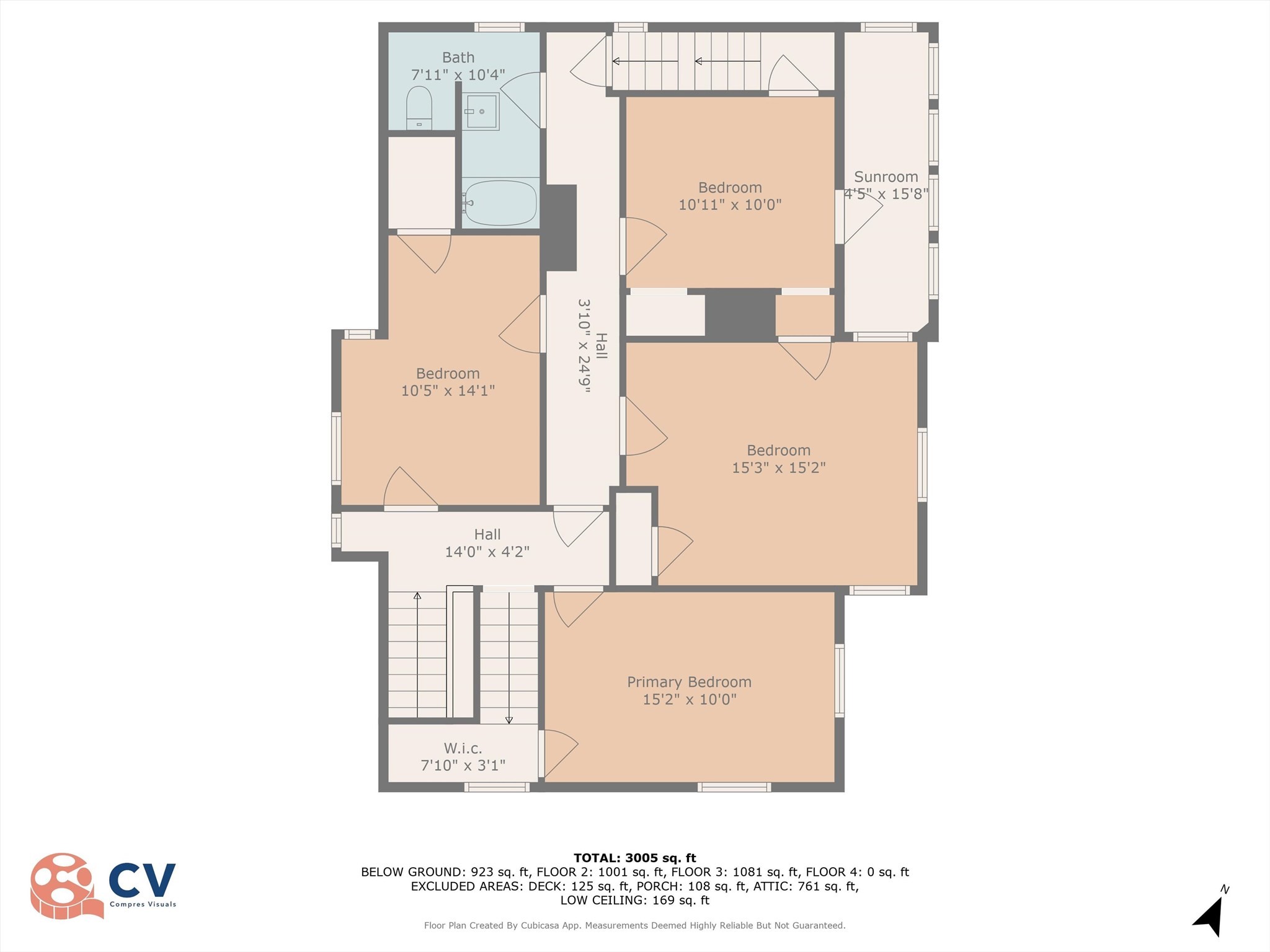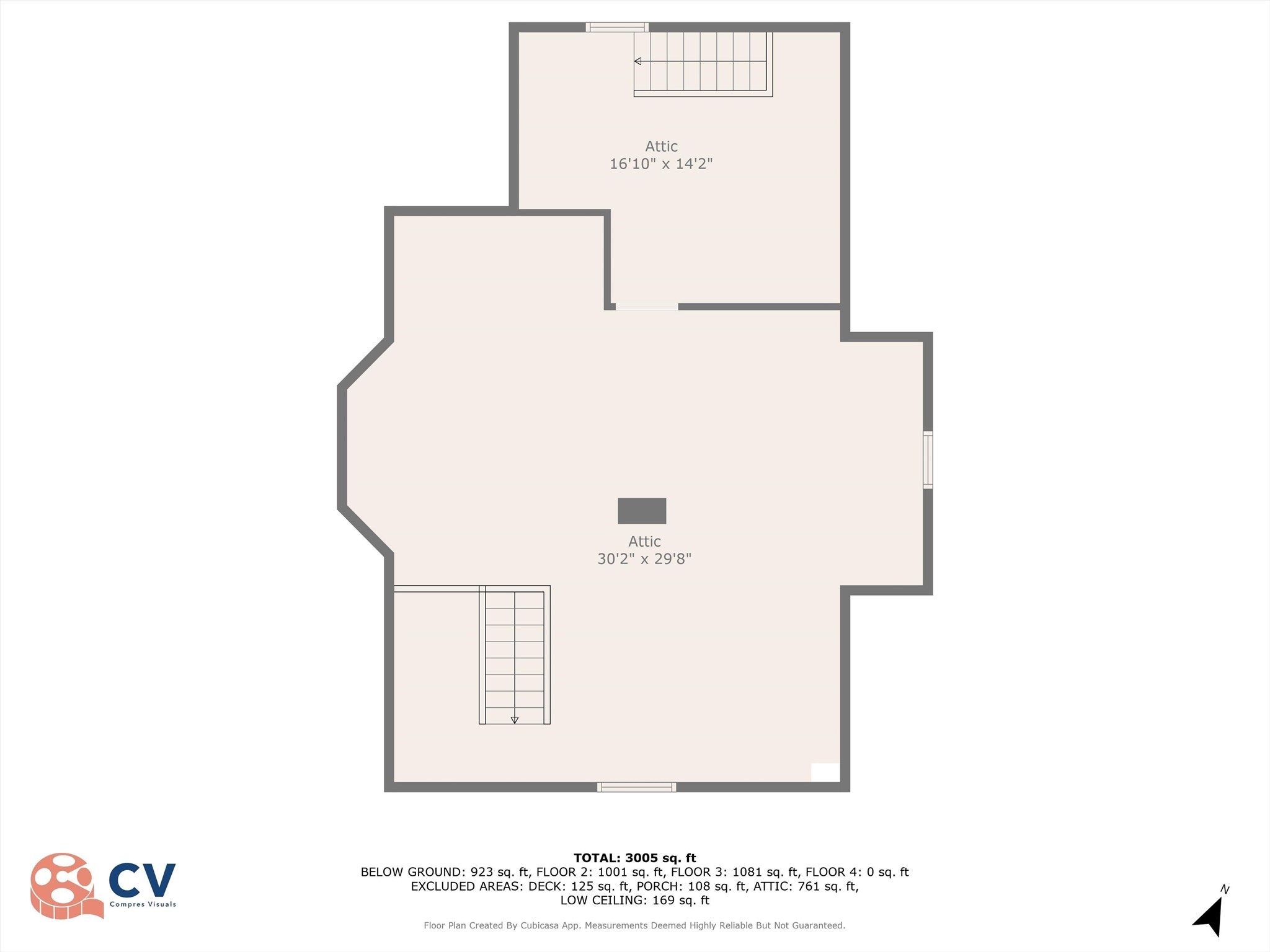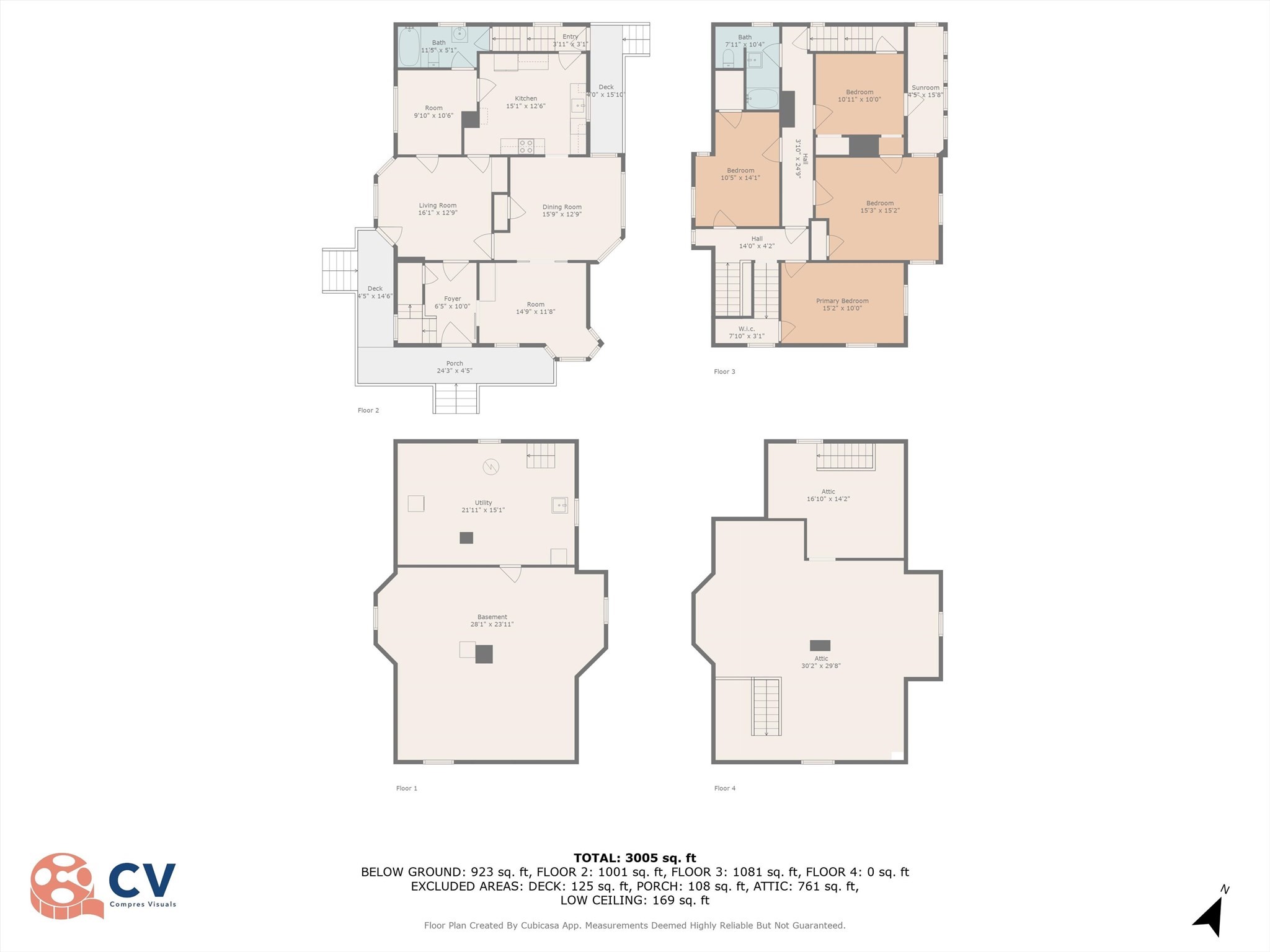Property Description
Property Overview
Property Details click or tap to expand
Kitchen, Dining, and Appliances
- Kitchen Level: First Floor
- Countertops - Stone/Granite/Solid, Flooring - Stone/Ceramic Tile
- Dishwasher, Dryer, Microwave, Range, Refrigerator, Washer
- Dining Room Level: First Floor
- Dining Room Features: Flooring - Stone/Ceramic Tile
Bedrooms
- Bedrooms: 4
- Master Bedroom Level: Second Floor
- Bedroom 2 Level: Second Floor
- Bedroom 3 Level: Second Floor
Other Rooms
- Total Rooms: 10
- Living Room Level: First Floor
- Living Room Features: Ceiling Fan(s), Closet, Flooring - Hardwood, Lighting - Overhead, Pocket Door
- Family Room Level: First Floor
- Family Room Features: Flooring - Hardwood
- Laundry Room Features: Full, Interior Access
Bathrooms
- Full Baths: 2
- Bathroom 1 Level: First Floor
- Bathroom 2 Level: Second Floor
Amenities
- House of Worship
- Laundromat
- Medical Facility
- Park
- Public Transportation
- Shopping
- Walk/Jog Trails
Utilities
- Heating: Common, Gas, Heat Pump, Hot Air Gravity, Steam, Unit Control
- Heat Zones: 1
- Hot Water: Electric
- Cooling: Individual, None
- Electric Info: Circuit Breakers, Underground
- Energy Features: Insulated Windows
- Utility Connections: for Electric Dryer, for Electric Range
- Water: City/Town Water, Private
- Sewer: City/Town Sewer, Private
Garage & Parking
- Garage Parking: Detached
- Garage Spaces: 2
- Parking Features: 1-10 Spaces, Attached, Off-Street, On Street Permit
- Parking Spaces: 4
Interior Features
- Square Feet: 2076
- Accessability Features: Unknown
Construction
- Year Built: 1895
- Type: Detached
- Style: Floating Home, Low-Rise, Victorian
- Construction Type: Stone/Concrete
- Foundation Info: Fieldstone
- Roof Material: Shingle, Slate
- Flooring Type: Tile, Wall to Wall Carpet, Wood
- Lead Paint: Unknown
- Warranty: No
Exterior & Lot
- Lot Description: Cleared, Corner, Fenced/Enclosed, Level
- Exterior Features: Deck - Roof, Fenced Yard, Porch, Screens, Storage Shed
- Road Type: Paved, Public, Publicly Maint.
Other Information
- MLS ID# 73323133
- Last Updated: 01/07/25
- HOA: No
- Reqd Own Association: Unknown
Property History click or tap to expand
| Date | Event | Price | Price/Sq Ft | Source |
|---|---|---|---|---|
| 01/07/2025 | Contingent | $475,000 | $229 | MLSPIN |
| 01/04/2025 | New | $475,000 | $229 | MLSPIN |
Mortgage Calculator
Map & Resources
Greenmont Avenue School
Public Elementary School, Grades: K-5
0.15mi
S. Christa McAuliffe Elementary School
Public Elementary School, Grades: PK-4
0.6mi
Henry J Robinson Middle School
Public Middle School, Grades: 5-8
0.66mi
Greenhalge School
Public Elementary School, Grades: PK-4
0.81mi
Atlas Academy
Private School, Grades: PK-3
0.86mi
St. Louis Elementary School
Private School, Grades: PK-8
0.87mi
St Louis Elementary
Private School, Grades: PK-8
0.89mi
Frobie's Cafe
Coffee Shop & Sandwich & Ice Cream (Cafe)
0.67mi
Wham's Cafe
Cafe
0.91mi
McDonald's
Burger (Fast Food)
0.2mi
The Pizza Club
Pizzeria
0.18mi
Vic’s Breakfast, Subs and Bakery
Restaurant
0.87mi
Cameo Diner
Restaurant
0.92mi
Dracut Police Department
Local Police
0.78mi
Dracut Fire Department - Station 1
Fire Station
0.05mi
Lowell Fire Department
Fire Station
0.91mi
Monahan Park
Municipal Park
0.02mi
Pleasant Street Park
Municipal Park
0.04mi
Hovey Park
Municipal Park
0.35mi
Verterans Memorial Park
Park
0.35mi
Varnum Park
Municipal Park
0.45mi
Hovey Square
Park
0.5mi
Gage Field
Municipal Park
0.58mi
Mcpherson Park
Park
0.59mi
Thirteenth Street Lot
Recreation Ground
0.77mi
Hovey Playground
Playground
0.38mi
Solution Beauty Salon
Hairdresser
0.71mi
Shell
Gas Station. Self Service: No
0.89mi
New World
Gas Station
0.93mi
Moses Greeley Parker Memorial Library
Library
0.18mi
Townline Laundry
Laundry
0.27mi
Terry's Kids Laundromat
Laundry
0.68mi
Launderette
Laundry
0.88mi
CVS Pharmacy
Pharmacy
0.47mi
Country Farm
Convenience
0.81mi
Market Basket
Supermarket
0.32mi
Hannaford
Supermarket
0.43mi
Seller's Representative: Donna Murray, Coldwell Banker Realty - Westford
MLS ID#: 73323133
© 2025 MLS Property Information Network, Inc.. All rights reserved.
The property listing data and information set forth herein were provided to MLS Property Information Network, Inc. from third party sources, including sellers, lessors and public records, and were compiled by MLS Property Information Network, Inc. The property listing data and information are for the personal, non commercial use of consumers having a good faith interest in purchasing or leasing listed properties of the type displayed to them and may not be used for any purpose other than to identify prospective properties which such consumers may have a good faith interest in purchasing or leasing. MLS Property Information Network, Inc. and its subscribers disclaim any and all representations and warranties as to the accuracy of the property listing data and information set forth herein.
MLS PIN data last updated at 2025-01-07 21:39:00



