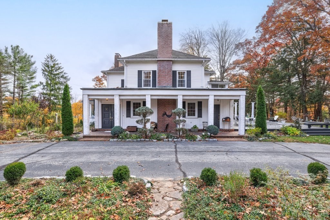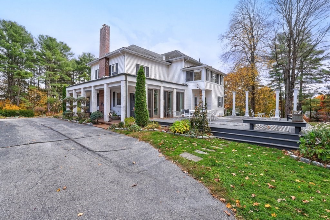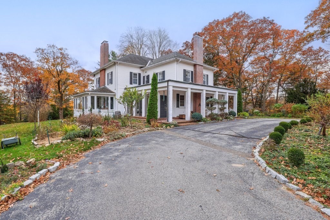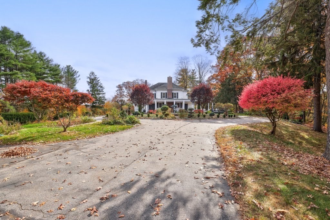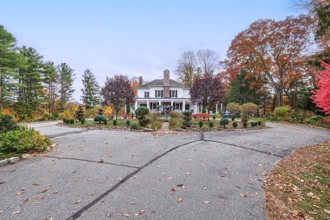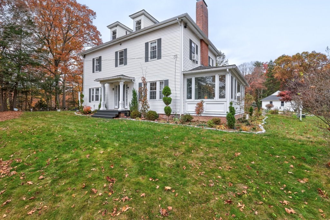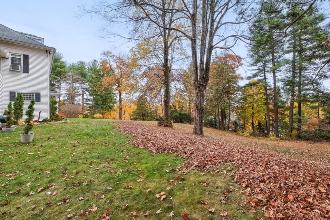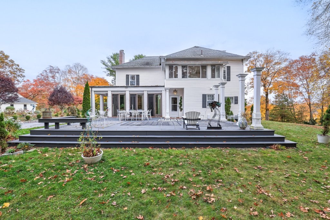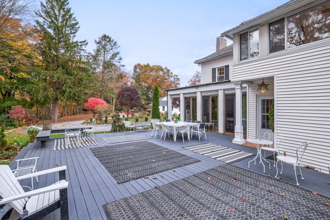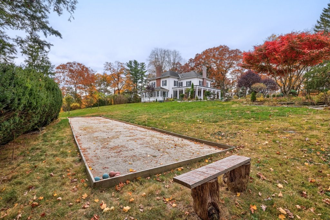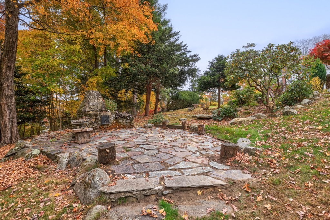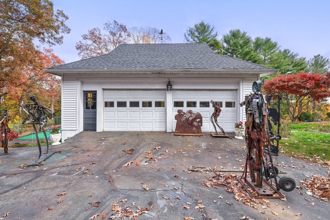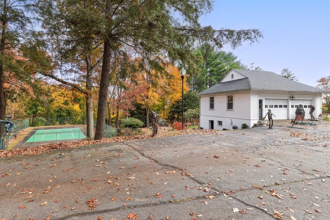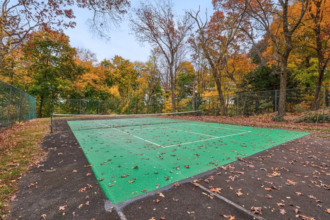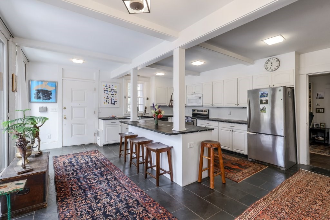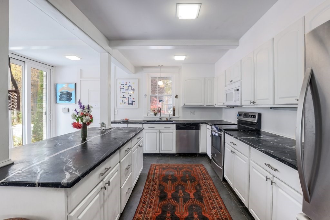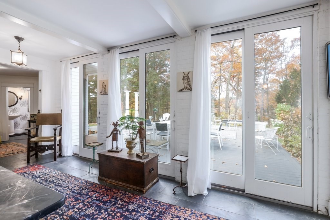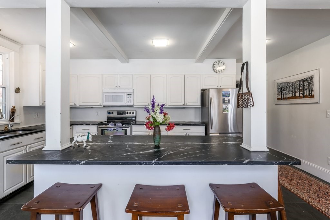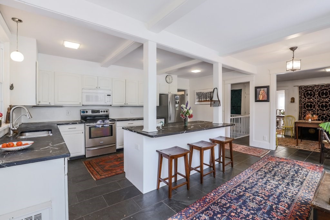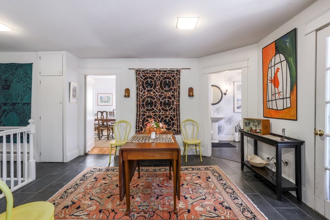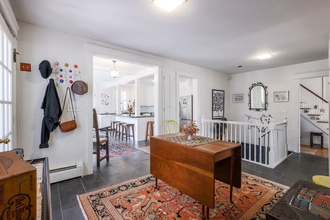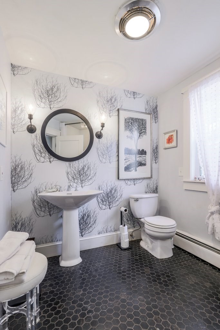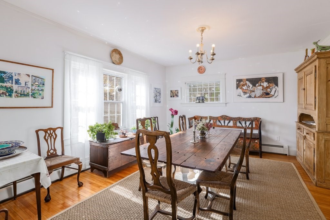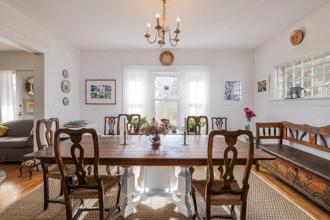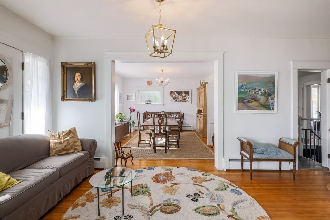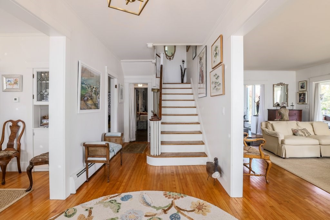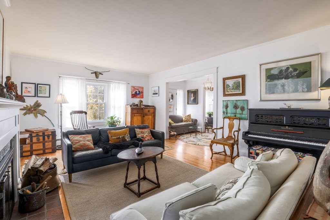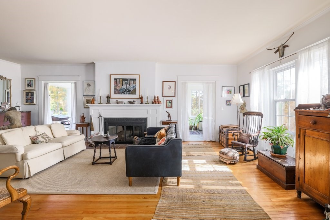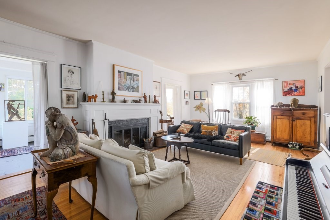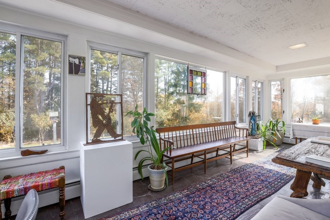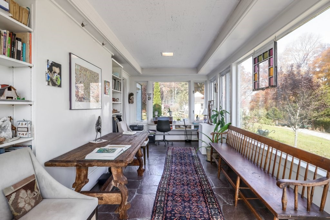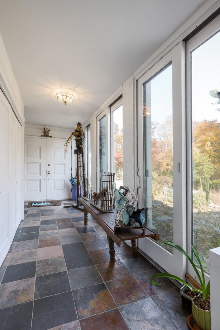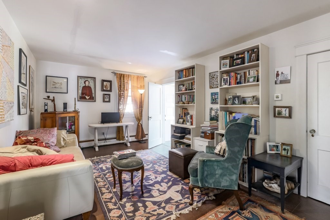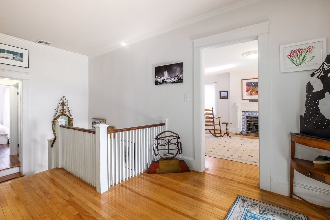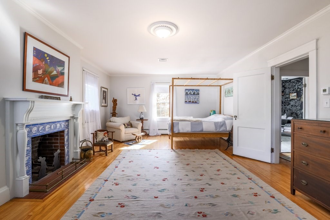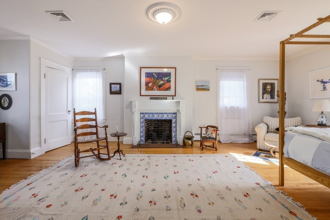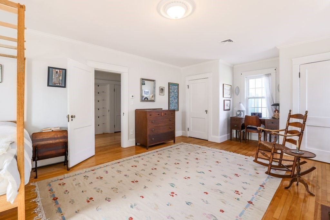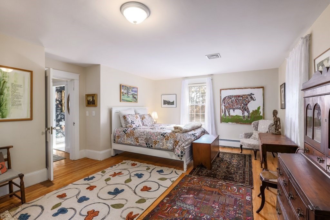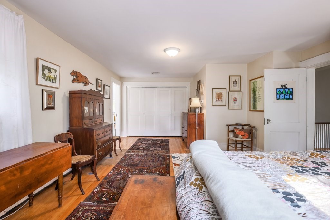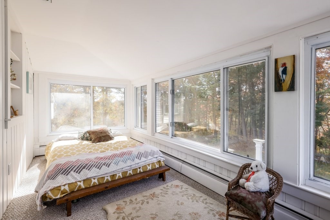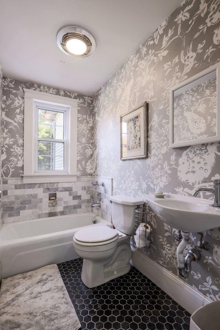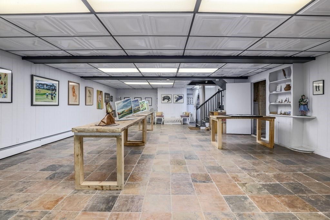Property Description
Property Overview
Property Details click or tap to expand
Kitchen, Dining, and Appliances
- Balcony / Deck, Countertops - Stone/Granite/Solid, Countertops - Upgraded, Decorative Molding, Dining Area, Flooring - Stone/Ceramic Tile, Kitchen Island, Lighting - Overhead
- Dishwasher, Disposal, Range, Refrigerator, Washer Hookup
- Dining Room Features: Closet/Cabinets - Custom Built, Crown Molding, Exterior Access, Flooring - Hardwood, Lighting - Overhead
Bedrooms
- Bedrooms: 4
- Master Bedroom Level: Second Floor
- Master Bedroom Features: Closet - Double, Crown Molding, Fireplace, Flooring - Hardwood, Lighting - Overhead, Lighting - Sconce
- Bedroom 2 Level: Second Floor
- Master Bedroom Features: Closet, Flooring - Hardwood, Lighting - Overhead
- Bedroom 3 Level: Second Floor
- Master Bedroom Features: Closet, Flooring - Hardwood, Lighting - Overhead, Lighting - Pendant
Other Rooms
- Total Rooms: 12
- Living Room Features: Crown Molding, Exterior Access, Fireplace, Flooring - Hardwood
- Laundry Room Features: Finished, Full, Interior Access, Other (See Remarks)
Bathrooms
- Full Baths: 3
- Half Baths 1
- Bathroom 1 Level: First Floor
- Bathroom 1 Features: Bathroom - Full, Bathroom - Tiled With Shower Stall, Closet - Linen, Flooring - Marble, Lighting - Overhead
- Bathroom 2 Level: Second Floor
- Bathroom 2 Features: Bathroom - Full, Bathroom - Tiled With Tub, Flooring - Marble, Lighting - Overhead
- Bathroom 3 Level: Second Floor
- Bathroom 3 Features: Bathroom - Full, Bathroom - With Tub, Crown Molding, Flooring - Marble, Lighting - Overhead, Lighting - Sconce
Amenities
- Bike Path
- Conservation Area
- Golf Course
- Highway Access
- House of Worship
- Laundromat
- Marina
- Medical Facility
- Park
- Private School
- Public School
- Public Transportation
- Shopping
- Tennis Court
- Walk/Jog Trails
Utilities
- Heating: Electric Baseboard, Geothermal Heat Source, Hot Water Baseboard, Individual, Oil, Other (See Remarks)
- Hot Water: Electric
- Cooling: Individual, None
- Electric Info: 200 Amps, Fuses, Nearby
- Utility Connections: for Electric Dryer, for Electric Oven, for Electric Range, Icemaker Connection, Washer Hookup
- Water: City/Town Water, Private
- Sewer: City/Town Sewer, Private
Garage & Parking
- Garage Parking: Detached, Garage Door Opener, Storage
- Garage Spaces: 2
- Parking Features: 1-10 Spaces, Off-Street, Paved Driveway
- Parking Spaces: 40
Interior Features
- Square Feet: 3548
- Fireplaces: 2
- Accessability Features: Unknown
Construction
- Year Built: 1925
- Type: Detached
- Style: Antique, Colonial, Courtyard, Detached,
- Construction Type: Aluminum, Frame
- Foundation Info: Fieldstone
- Roof Material: Aluminum, Asphalt/Fiberglass Shingles
- Flooring Type: Hardwood, Marble, Stone / Slate
- Lead Paint: Unknown
- Warranty: No
Exterior & Lot
- Lot Description: Cleared, Gentle Slope, Level, Sloping, Wooded
- Exterior Features: Deck - Wood, Fruit Trees, Garden Area, Tennis Court
- Road Type: Paved, Public, Publicly Maint.
- Distance to Beach: 1 to 2 Mile
- Beach Ownership: Public
- Beach Description: Access, Lake/Pond
Other Information
- MLS ID# 73321159
- Last Updated: 12/24/24
- HOA: No
- Reqd Own Association: Unknown
Property History click or tap to expand
| Date | Event | Price | Price/Sq Ft | Source |
|---|---|---|---|---|
| 12/23/2024 | New | $999,900 | $282 | MLSPIN |
Mortgage Calculator
Map & Resources
Dudley Elementary School
Public Elementary School, Grades: 2-4
0.66mi
All Saints Academy - St. Louis Campus
Private School, Grades: PK-8
0.69mi
Mason Road School
Public Elementary School, Grades: PK-1
0.71mi
Saint Joseph Schoool
School
0.92mi
St Joseph
Private School, Grades: PK-8
0.92mi
St. Joseph School
Private School, Grades: PK-8
0.92mi
Saint Josephs School
School
0.94mi
Life Skills Inc. - South Central Residential
Special Education, Grades: PK-12
1.07mi
Dippin Donuts
Donut (Fast Food)
0.09mi
McDonald's
Burger (Fast Food)
1.04mi
Webster Police Department
Local Police
0.57mi
Webster Fire Department
Fire Station
0.4mi
Dudley Fire Department
Fire Station
0.74mi
Webster Fire Department
Fire Station
1.55mi
Dudley Little League Baseball Field
Sports Centre. Sports: Baseball
0.56mi
Hiland Park
Nature Reserve
1.11mi
Ardlock Acres
Private Park
1.17mi
Ardlock Acres
Private Park
1.26mi
Ardlock Acres
Private Park
1.32mi
Ardlock Acres
Private Park
1.33mi
Ardlock Acres
Private Park
1.36mi
Slater Woods
Land Trust Park
1.38mi
Arlock Acres
Private Park
1.39mi
School Street School Lot
Recreation Ground
0.37mi
Town Beach
Recreation Ground
0.51mi
George Street Playground
Playground
0.9mi
Slater Street Playground
Playground
1.08mi
Santander
Bank
0.43mi
Pearle L. Crawford Memorial Library
Library
0.32mi
Chester C. Corbin Public Library
Library
0.61mi
Walgreens
Pharmacy
0.15mi
Seller's Representative: Leal Realty Group, KW Pinnacle Central
MLS ID#: 73321159
© 2024 MLS Property Information Network, Inc.. All rights reserved.
The property listing data and information set forth herein were provided to MLS Property Information Network, Inc. from third party sources, including sellers, lessors and public records, and were compiled by MLS Property Information Network, Inc. The property listing data and information are for the personal, non commercial use of consumers having a good faith interest in purchasing or leasing listed properties of the type displayed to them and may not be used for any purpose other than to identify prospective properties which such consumers may have a good faith interest in purchasing or leasing. MLS Property Information Network, Inc. and its subscribers disclaim any and all representations and warranties as to the accuracy of the property listing data and information set forth herein.
MLS PIN data last updated at 2024-12-24 09:29:00



