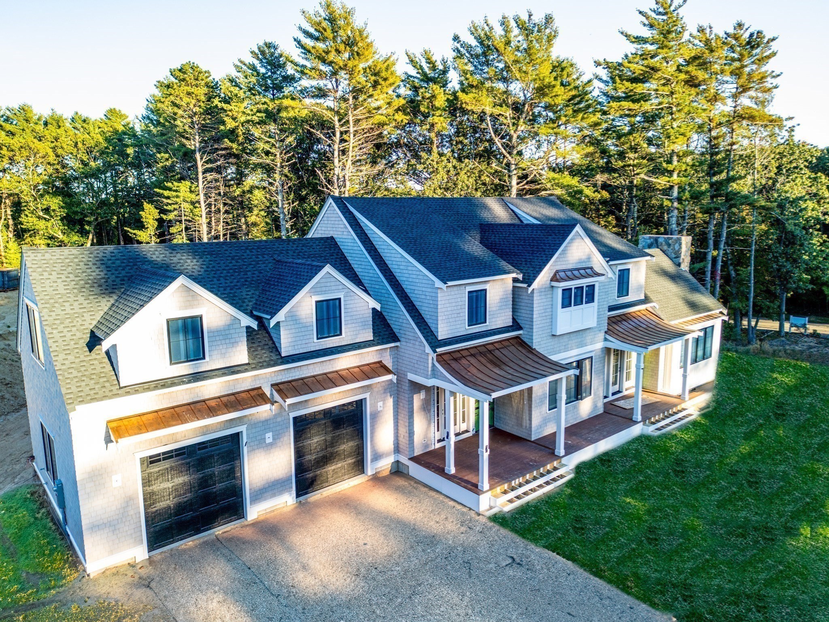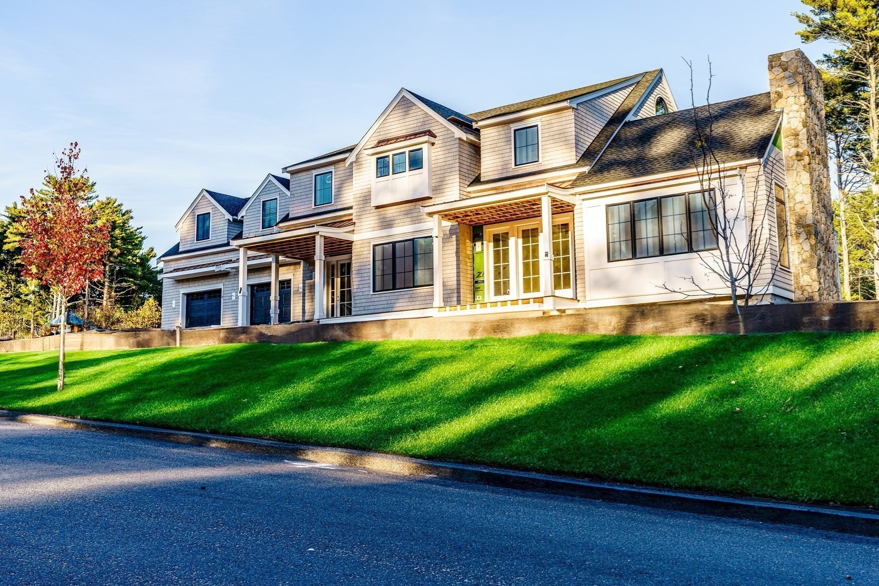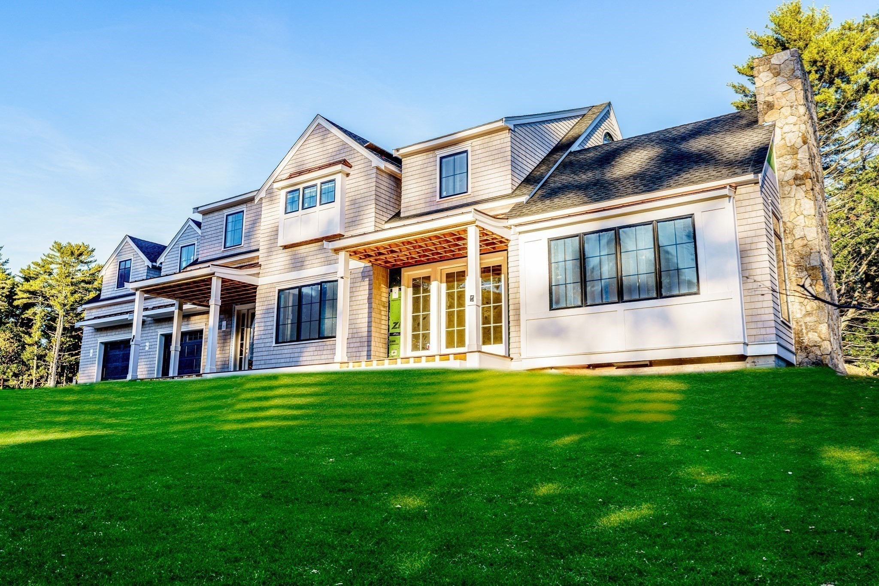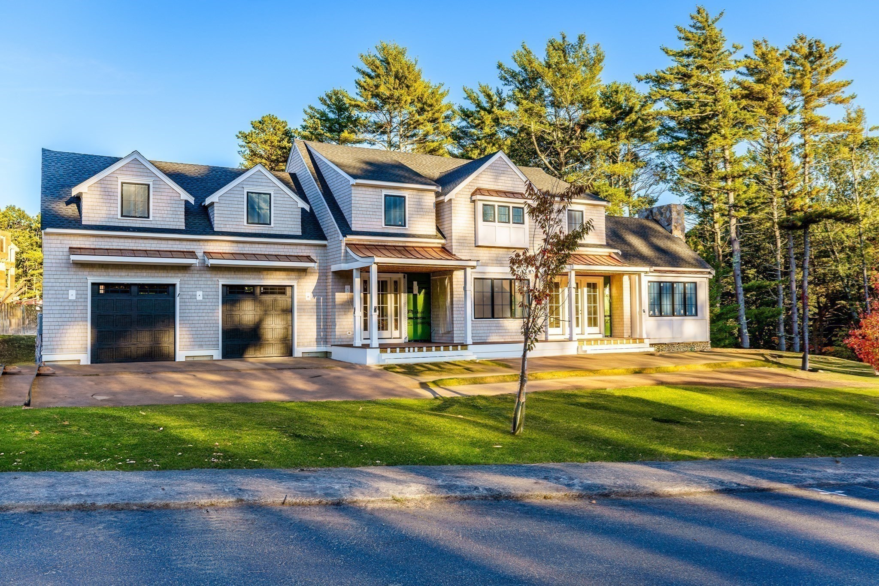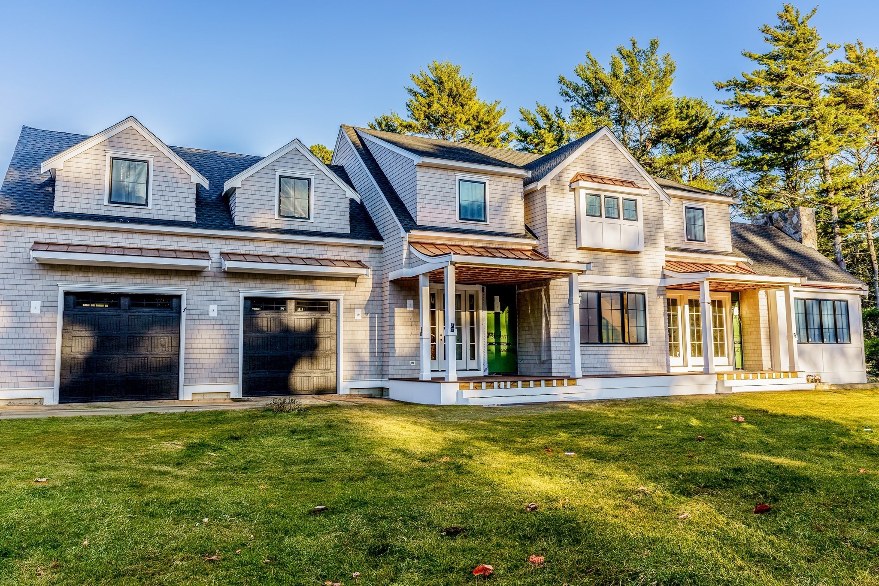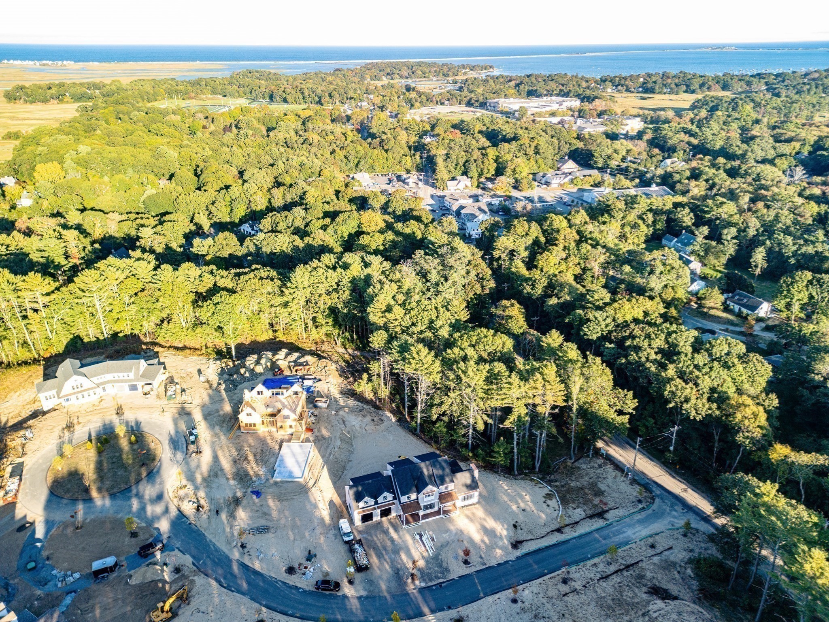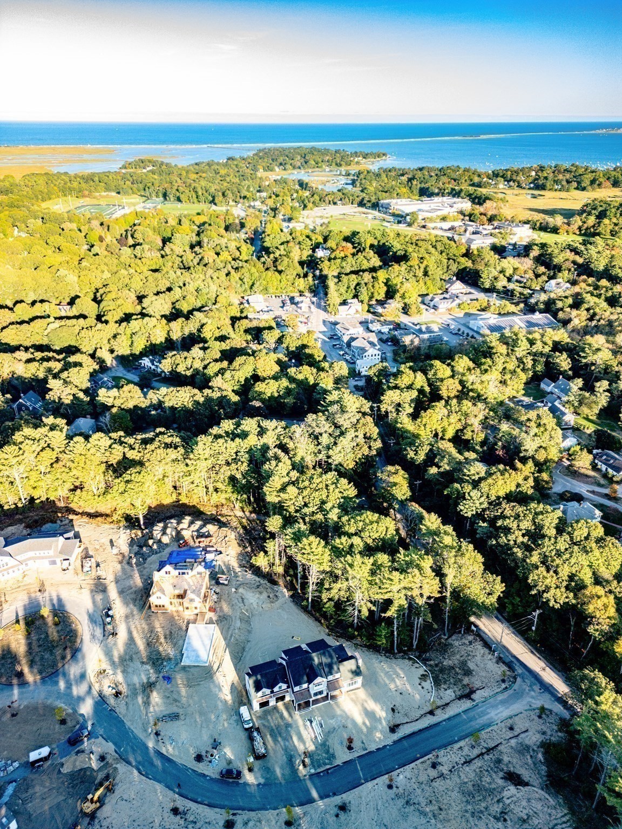Property Description
Property Overview
Property Details click or tap to expand
Kitchen, Dining, and Appliances
- Kitchen Dimensions: 15X19'4"
- Kitchen Level: First Floor
- Cabinets - Upgraded, Ceiling - Beamed, Closet/Cabinets - Custom Built, Countertops - Stone/Granite/Solid, Decorative Molding, Dining Area, Flooring - Hardwood, Gas Stove, Kitchen Island, Lighting - Overhead, Open Floor Plan, Pantry, Peninsula, Pot Filler Faucet, Recessed Lighting, Stainless Steel Appliances, Wet bar, Wine Chiller
- Dishwasher, Microwave, Range, Refrigerator, Refrigerator - ENERGY STAR, Vent Hood, Washer Hookup
- Dining Room Dimensions: 14'7"X11'2"
- Dining Room Level: First Floor
- Dining Room Features: Balcony / Deck, Ceiling - Beamed, Flooring - Hardwood
Bedrooms
- Bedrooms: 4
- Master Bedroom Dimensions: 25X19'8"
- Master Bedroom Level: Second Floor
- Master Bedroom Features: Bathroom - Full, Ceiling - Beamed, Ceiling - Cathedral, Closet, Closet/Cabinets - Custom Built, Closet - Walk-in, Dressing Room, Flooring - Hardwood, Lighting - Overhead
- Bedroom 2 Dimensions: 15'10"X13'9"
- Bedroom 2 Level: Second Floor
- Master Bedroom Features: Bathroom - Double Vanity/Sink, Bathroom - Full, Closet, Closet/Cabinets - Custom Built, Decorative Molding, Flooring - Hardwood, Lighting - Overhead
- Bedroom 3 Dimensions: 15'10"X13'9"
- Bedroom 3 Level: Second Floor
- Master Bedroom Features: Closet, Closet/Cabinets - Custom Built, Decorative Molding, Lighting - Overhead
Other Rooms
- Total Rooms: 10
- Living Room Dimensions: 20'5"X14'7"
- Living Room Level: First Floor
- Living Room Features: Ceiling - Beamed, Ceiling - Cathedral, Fireplace, Flooring - Hardwood, Open Floor Plan, Recessed Lighting, Window(s) - Picture
- Laundry Room Features: Bulkhead, Concrete Floor, Full, Interior Access, Sump Pump, Unfinished Basement
Bathrooms
- Full Baths: 3
- Half Baths 1
- Bathroom 1 Dimensions: 19X16'5"
- Bathroom 1 Level: Second Floor
- Bathroom 1 Features: Bathroom - Double Vanity/Sink, Bathroom - Full, Bathroom - Tiled With Shower Stall, Closet/Cabinets - Custom Built, Countertops - Stone/Granite/Solid, Flooring - Stone/Ceramic Tile, Recessed Lighting, Soaking Tub
- Bathroom 2 Dimensions: 22X24
- Bathroom 2 Level: Second Floor
- Bathroom 2 Features: Bathroom - Double Vanity/Sink, Bathroom - Full, Bathroom - Tiled With Shower Stall, Flooring - Stone/Ceramic Tile, Lighting - Overhead
- Bathroom 3 Dimensions: 10'4"X10'5"
- Bathroom 3 Level: First Floor
- Bathroom 3 Features: Bathroom - Full, Bathroom - Tiled With Shower Stall, Recessed Lighting
Amenities
- Conservation Area
- Golf Course
- Highway Access
- House of Worship
- Marina
- Park
- Public School
- Shopping
- Walk/Jog Trails
Utilities
- Heating: Forced Air, Oil
- Hot Water: Natural Gas
- Cooling: Central Air
- Electric Info: 200 Amps, Circuit Breakers, Underground
- Energy Features: Insulated Doors, Insulated Windows
- Utility Connections: for Electric Dryer, for Gas Range, Washer Hookup
- Water: City/Town Water, Private
- Sewer: On-Site, Private Sewerage
Garage & Parking
- Garage Parking: Attached
- Garage Spaces: 2
- Parking Spaces: 4
Interior Features
- Square Feet: 4025
- Fireplaces: 1
- Interior Features: Finish - Sheetrock, Internet Available - Fiber-Optic
- Accessability Features: No
Construction
- Year Built: 2024
- Type: Detached
- Style: Colonial, Detached,
- Construction Type: Aluminum, Frame
- Foundation Info: Poured Concrete
- Roof Material: Aluminum, Asphalt/Fiberglass Shingles
- Flooring Type: Hardwood
- Lead Paint: None
- Warranty: No
Exterior & Lot
- Lot Description: Corner
- Exterior Features: Deck, Deck - Roof, Deck - Wood, Decorative Lighting, Gutters, Patio, Porch, Professional Landscaping, Screens, Stone Wall
- Waterfront Features: Ocean
- Distance to Beach: 1 to 2 Mile
- Beach Ownership: Public
- Beach Description: Ocean
Other Information
- MLS ID# 73300533
- Last Updated: 10/13/24
- HOA: Yes
- Reqd Own Association: Yes
Property History click or tap to expand
| Date | Event | Price | Price/Sq Ft | Source |
|---|---|---|---|---|
| 10/13/2024 | Active | $2,850,000 | $708 | MLSPIN |
| 10/09/2024 | New | $2,850,000 | $708 | MLSPIN |
| 09/26/2023 | Sold | $795,000 | MLSPIN | |
| 08/12/2023 | Expired | $2,675,000 | $711 | MLSPIN |
| 07/26/2023 | Under Agreement | $795,000 | MLSPIN | |
| 07/14/2023 | Temporarily Withdrawn | $2,675,000 | $711 | MLSPIN |
| 07/14/2023 | Contingent | $795,000 | MLSPIN | |
| 07/11/2023 | Extended | $795,000 | MLSPIN | |
| 07/11/2023 | Extended | $2,675,000 | $711 | MLSPIN |
| 06/13/2023 | Active | $795,000 | MLSPIN | |
| 06/13/2023 | Active | $2,675,000 | $711 | MLSPIN |
| 06/09/2023 | Extended | $2,675,000 | $711 | MLSPIN |
| 06/09/2023 | Extended | $795,000 | MLSPIN | |
| 05/14/2023 | Active | $795,000 | MLSPIN | |
| 05/14/2023 | Active | $2,675,000 | $711 | MLSPIN |
| 05/10/2023 | Extended | $795,000 | MLSPIN | |
| 05/10/2023 | Extended | $2,675,000 | $711 | MLSPIN |
| 05/10/2023 | Active | $2,675,000 | $711 | MLSPIN |
| 05/06/2023 | New | $2,675,000 | $711 | MLSPIN |
| 03/14/2023 | Active | $795,000 | MLSPIN | |
| 03/10/2023 | New | $795,000 | MLSPIN |
Mortgage Calculator
Map & Resources
Alden School
Public Elementary School, Grades: 3-5
0.51mi
Duxbury High School
Public Secondary School, Grades: 9-12
0.52mi
Duxbury Middle School
Public Middle School, Grades: 6-8
0.52mi
Farfar's Danish Ice Cream Shop
Ice Cream Parlor
0.21mi
Benchwarmer Pizza and Sub Shop
Pizza & Sandwich Restaurant
0.2mi
The Oysterman
Regional Restaurant
0.22mi
Duxbury Police Department
Police
1.18mi
Duxbury Police Dept
Local Police
1.22mi
Duxbury Performing Arts Center
Arts Centre
0.53mi
South Shore Conservatory
Arts Centre
0.8mi
Alden House Historic Site
Museum
0.36mi
Art Complex Museum
Museum
0.38mi
Cow Tent Hill Preserve
Land Trust Park
0.08mi
North Hill Marsh Conservation Area
Nature Reserve
0.37mi
Back River Marsh
Municipal Park
0.46mi
Rev John H Philbrick Preserve
Land Trust Park
0.47mi
West Brook Conservation Area
Nature Reserve
0.52mi
Merny Land
Municipal Park
0.54mi
Laura Cushman Estate
Land Trust Park
0.65mi
Waiting Hill Preserve
Municipal Park
0.69mi
North Hill Country Club
Golf Course
0.47mi
Duxbury Yacht Club Golf Course
Golf Course
0.49mi
Duxbury Free Library
Library
0.4mi
Barney's Gas
Gas Station. Self Service: Yes
0.24mi
Seller's Representative: Mark McQuaid, Keller Williams Realty Signature Properties
MLS ID#: 73300533
© 2024 MLS Property Information Network, Inc.. All rights reserved.
The property listing data and information set forth herein were provided to MLS Property Information Network, Inc. from third party sources, including sellers, lessors and public records, and were compiled by MLS Property Information Network, Inc. The property listing data and information are for the personal, non commercial use of consumers having a good faith interest in purchasing or leasing listed properties of the type displayed to them and may not be used for any purpose other than to identify prospective properties which such consumers may have a good faith interest in purchasing or leasing. MLS Property Information Network, Inc. and its subscribers disclaim any and all representations and warranties as to the accuracy of the property listing data and information set forth herein.
MLS PIN data last updated at 2024-10-13 21:44:00




