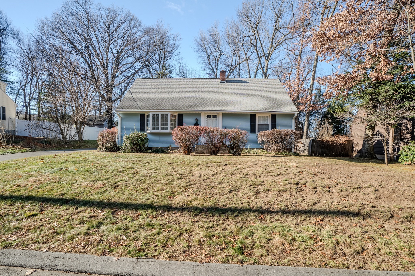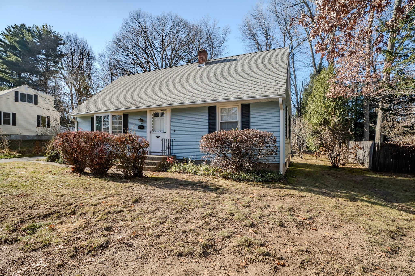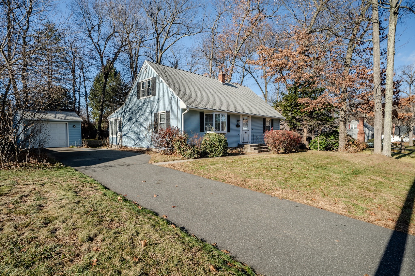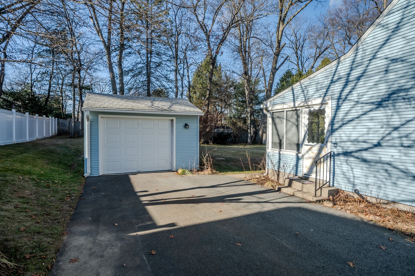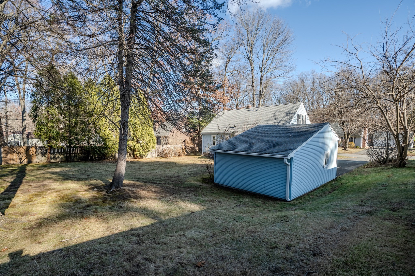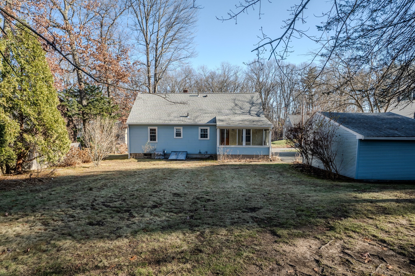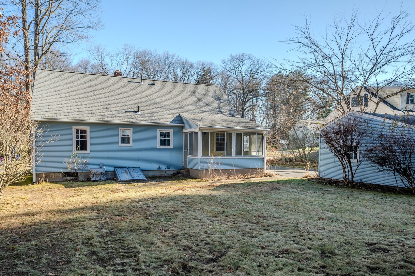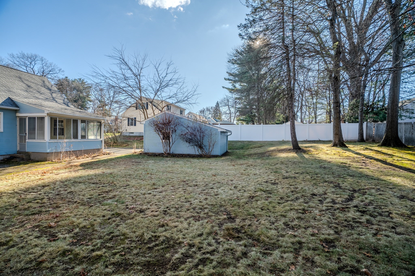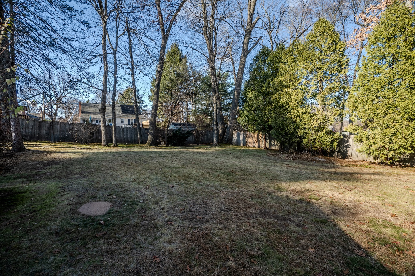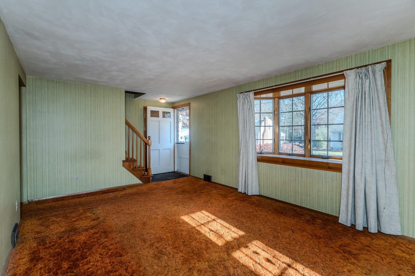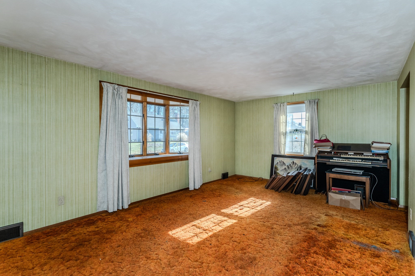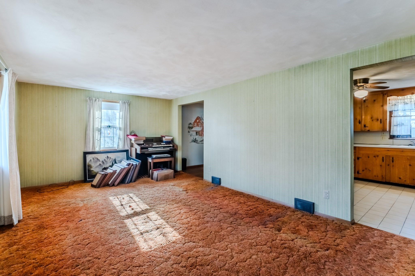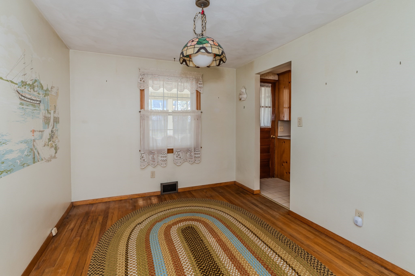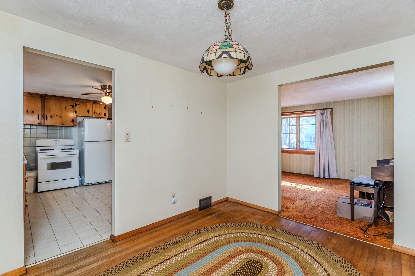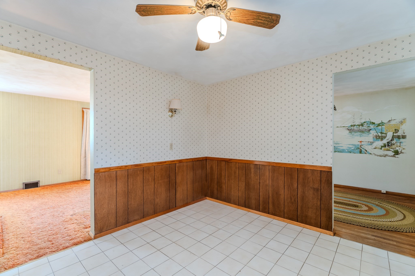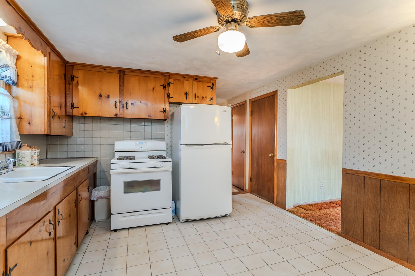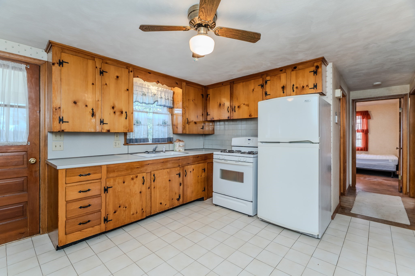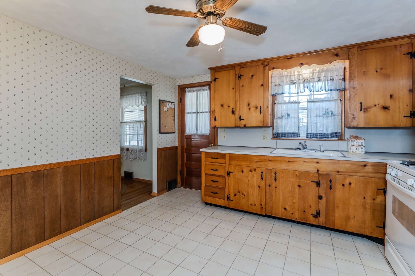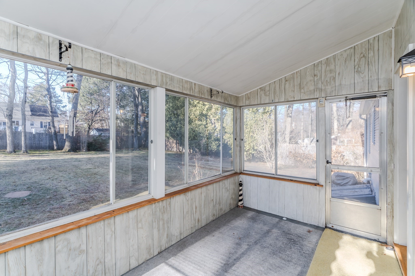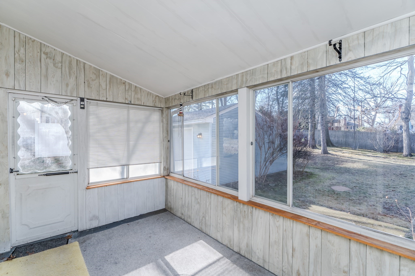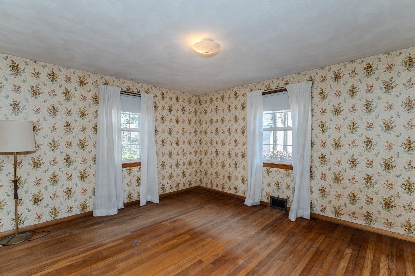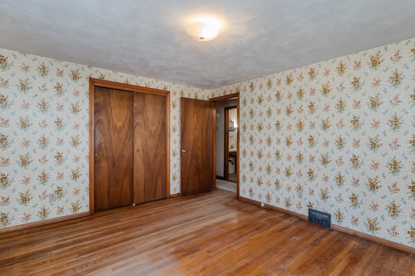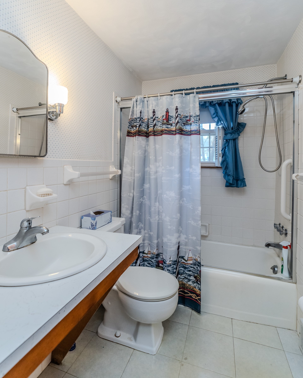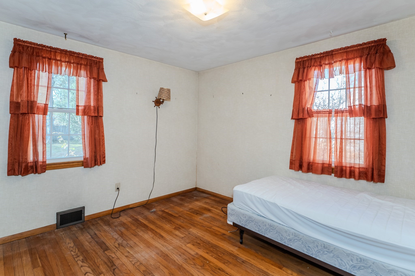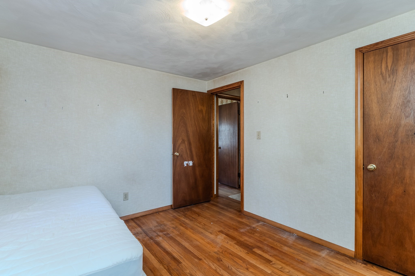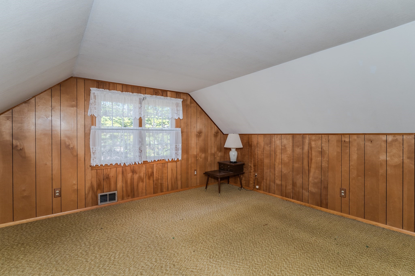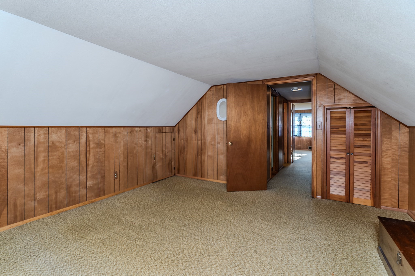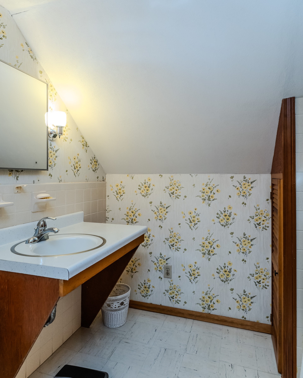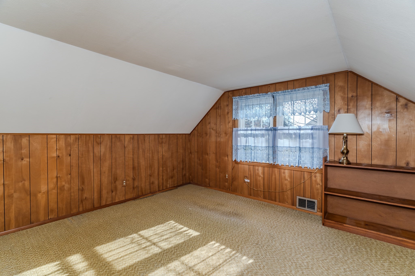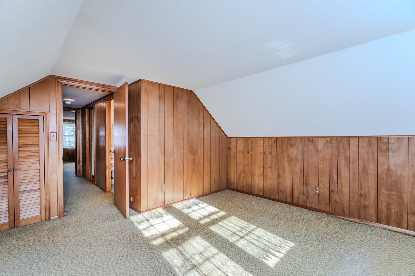Property Description
Property Overview
Property Details click or tap to expand
Kitchen, Dining, and Appliances
- Ceiling Fan(s), Dining Area, Flooring - Stone/Ceramic Tile, Gas Stove
- Disposal, Dryer, Range, Refrigerator, Washer, Washer Hookup
- Dining Room Features: Flooring - Hardwood, Flooring - Wall to Wall Carpet
Bedrooms
- Bedrooms: 4
- Master Bedroom Level: First Floor
- Master Bedroom Features: Closet, Flooring - Hardwood
- Bedroom 2 Level: First Floor
- Master Bedroom Features: Closet, Flooring - Hardwood
- Bedroom 3 Level: Second Floor
- Master Bedroom Features: Closet, Closet/Cabinets - Custom Built, Flooring - Wall to Wall Carpet
Other Rooms
- Total Rooms: 7
- Living Room Features: Closet, Flooring - Hardwood, Flooring - Wall to Wall Carpet, Window(s) - Bay/Bow/Box
- Laundry Room Features: Bulkhead, Concrete Floor, Full
Bathrooms
- Full Baths: 2
- Bathroom 1 Level: First Floor
- Bathroom 1 Features: Closet, Flooring - Vinyl
- Bathroom 2 Level: Second Floor
- Bathroom 2 Features: Flooring - Vinyl
Amenities
- Bike Path
- House of Worship
- Public School
- Walk/Jog Trails
Utilities
- Heating: Forced Air, Gas, Hot Air Gravity, Oil, Unit Control
- Heat Zones: 1
- Hot Water: Natural Gas
- Cooling: Central Air
- Cooling Zones: 1
- Electric Info: Circuit Breakers, Underground
- Utility Connections: for Gas Dryer, for Gas Range, Washer Hookup
- Water: City/Town Water, Private
- Sewer: City/Town Sewer, Private
Garage & Parking
- Garage Parking: Detached, Garage Door Opener
- Garage Spaces: 1
- Parking Features: 1-10 Spaces, Off-Street, Paved Driveway
- Parking Spaces: 2
Interior Features
- Square Feet: 1440
- Accessability Features: No
Construction
- Year Built: 1963
- Type: Detached
- Style: Cape, Historical, Rowhouse
- Construction Type: Aluminum, Frame
- Foundation Info: Concrete Block
- Roof Material: Aluminum, Asphalt/Fiberglass Shingles
- UFFI: No
- Flooring Type: Hardwood, Tile, Wall to Wall Carpet
- Lead Paint: Unknown
- Warranty: No
Exterior & Lot
- Lot Description: Gentle Slope
- Exterior Features: Gutters, Patio, Screens
- Road Type: Paved, Public, Publicly Maint.
Other Information
- MLS ID# 73317772
- Last Updated: 01/07/25
- HOA: No
- Reqd Own Association: Unknown
Property History click or tap to expand
| Date | Event | Price | Price/Sq Ft | Source |
|---|---|---|---|---|
| 01/07/2025 | Active | $364,900 | $253 | MLSPIN |
| 01/03/2025 | Price Change | $364,900 | $253 | MLSPIN |
| 12/09/2024 | Active | $374,900 | $260 | MLSPIN |
| 12/05/2024 | New | $374,900 | $260 | MLSPIN |
Mortgage Calculator
Map & Resources
Aditus, Inc.
Special Education, Grades: 9-12
0.22mi
New Life Baptist Academy
School
0.54mi
East Longmeadow High School
Public Secondary School, Grades: 9-12
0.59mi
Plesant View School
School
0.66mi
Mapleshade School
Public Elementary School, Grades: 3-5
0.8mi
Birchland Park School
Public Middle School, Grades: 6-8
0.9mi
Yeshiva Academy
Private School, Grades: PK-8
1.02mi
Montessori Children's Cor
Private School, Grades: PK - 1
1.2mi
Starbucks
Coffee Shop
0.44mi
Dunkin'
Donut & Coffee Shop
1.81mi
Subway
Sandwich (Fast Food)
1.81mi
Green/Wich
Restaurant
0.48mi
Ichiban East Longmeadow
Chinese & Japanese Restaurant
0.71mi
Ninety-Nine Restaurant
Restaurant
0.76mi
Jack Chen II Restaurant
Chinese Restaurant
1.74mi
East Longmeadow Fire Dept
Fire Station
1.03mi
Springfield Fire Department
Fire Station
1.78mi
East Longmeadow Police Dept
Local Police
1.11mi
Soccer Field
Sports Centre. Sports: Soccer
0.42mi
Leahy Baseball Field
Sports Centre. Sports: Baseball
0.46mi
Veterans Baseball Field
Sports Centre. Sports: Baseball
0.47mi
The Field Club of Longmeadow
Sports Centre. Sports: Tennis
1.81mi
PowerClean Fitness
Fitness Centre
0.27mi
Healthtrax East Longmeadow
Fitness Centre
0.34mi
Grove Conservation Area
Municipal Park
0.2mi
Calkins Ave. Cons. Area
Municipal Park
0.25mi
Vineland-Voyer Conservation Ar
Municipal Park
0.3mi
Indian Spring Cons. Area
Municipal Park
1.02mi
Veratti Conservation Area
Municipal Park
1.04mi
Kenmore Conservation Area
Municipal Park
1.08mi
Helen C White Conservation Area
Municipal Park
1.19mi
Entry Dingle
Municipal Park
1.21mi
Albert Tranghese Playground
Playground
0.86mi
Pleasantview Senior Center
Recreation Ground
0.58mi
Shaker Bowl
Bowling Alley
0.72mi
Franconia Golf Course
Golf Course
0.31mi
Twin Hills Country Club
Golf Course
1.43mi
TD Bank
Bank
0.89mi
TD Bank
Bank
1.74mi
Big Y Express
Gas Station. Self Service: Yes
1.79mi
East Longmeadow Public Library
Library
0.46mi
East Longmeadow Public Library
Library
0.54mi
Sinai Temple Library
Library
1.47mi
Stop & Shop
Supermarket
0.77mi
Big Y
Supermarket
0.95mi
Big Y
Supermarket
1.85mi
Seller's Representative: Thomas Morrissette, LAER Realty Partners
MLS ID#: 73317772
© 2025 MLS Property Information Network, Inc.. All rights reserved.
The property listing data and information set forth herein were provided to MLS Property Information Network, Inc. from third party sources, including sellers, lessors and public records, and were compiled by MLS Property Information Network, Inc. The property listing data and information are for the personal, non commercial use of consumers having a good faith interest in purchasing or leasing listed properties of the type displayed to them and may not be used for any purpose other than to identify prospective properties which such consumers may have a good faith interest in purchasing or leasing. MLS Property Information Network, Inc. and its subscribers disclaim any and all representations and warranties as to the accuracy of the property listing data and information set forth herein.
MLS PIN data last updated at 2025-01-07 03:05:00



