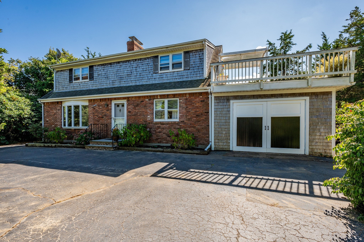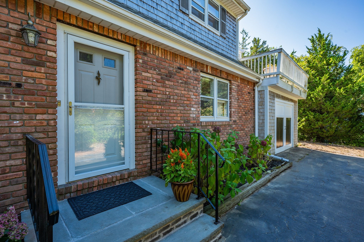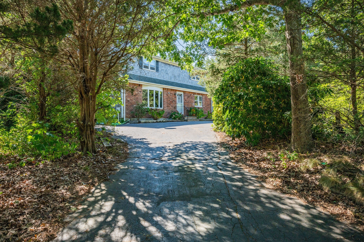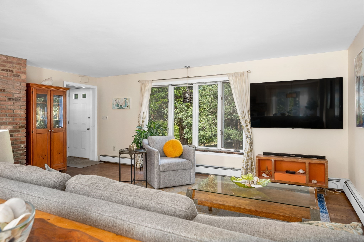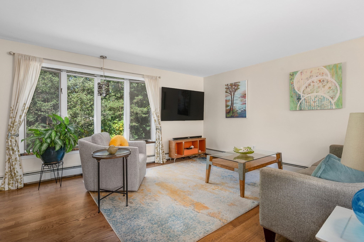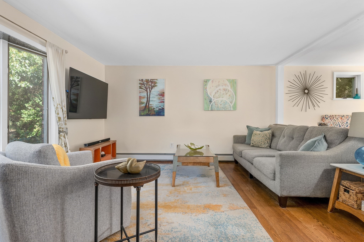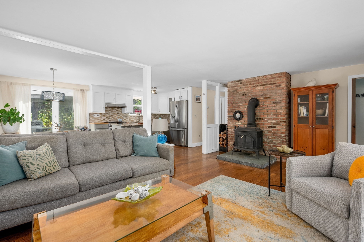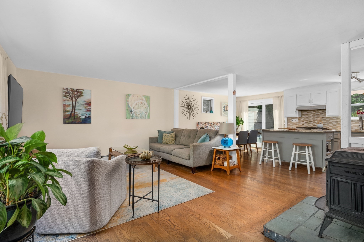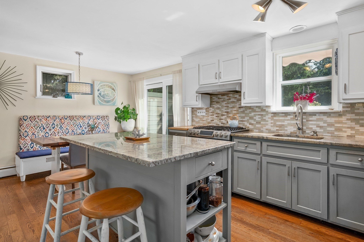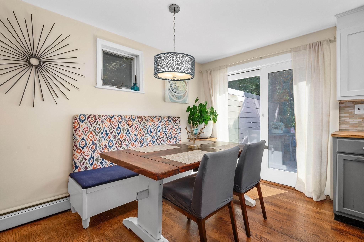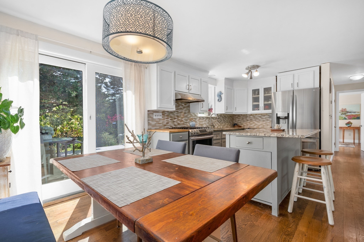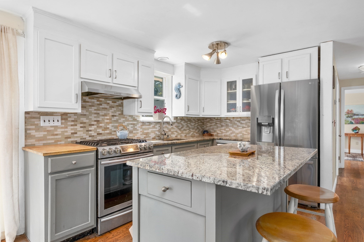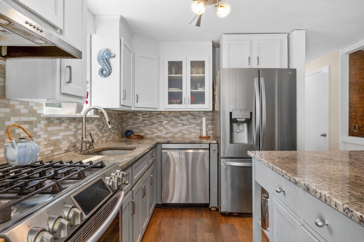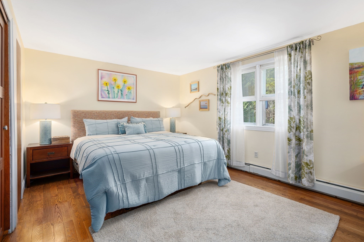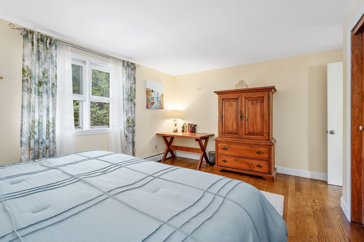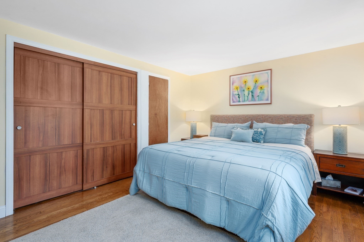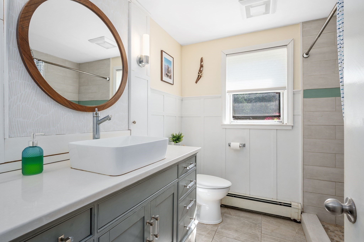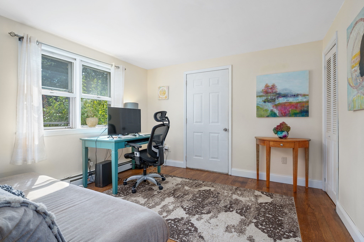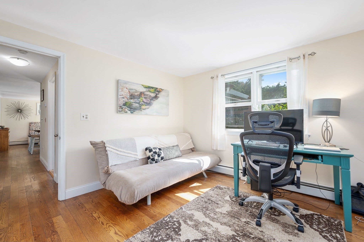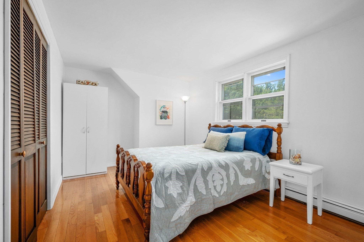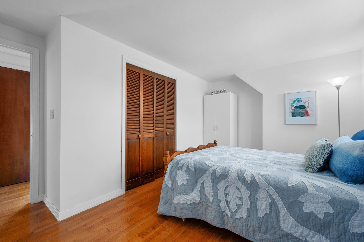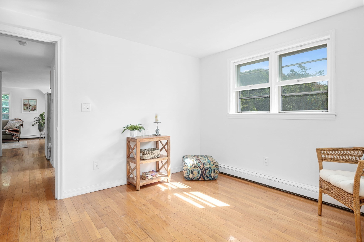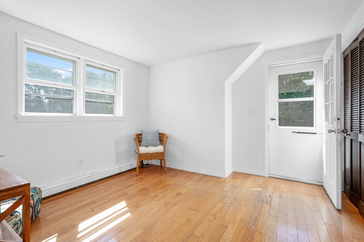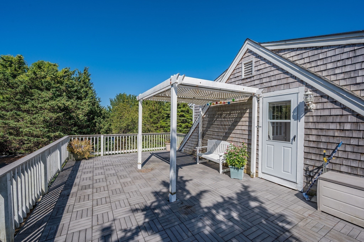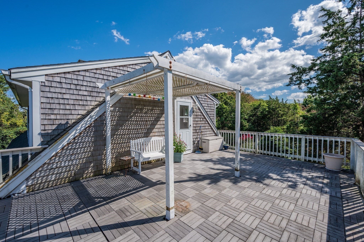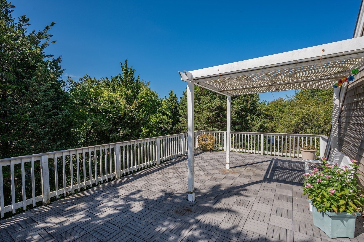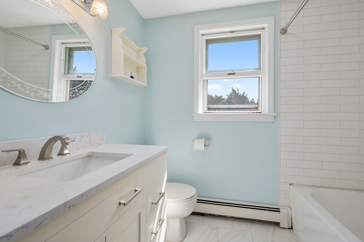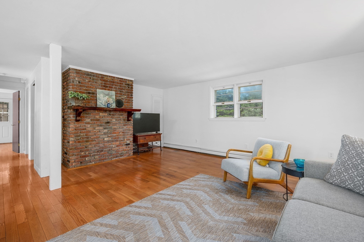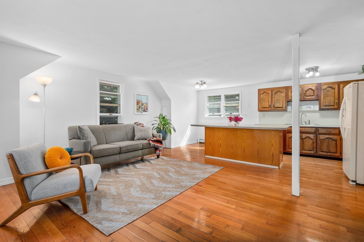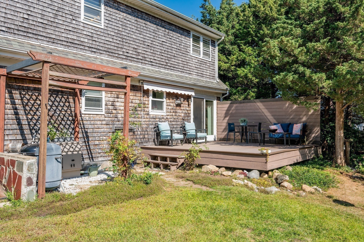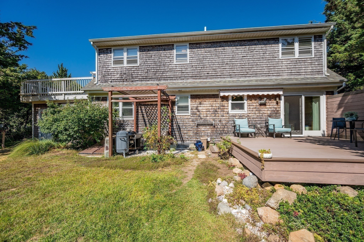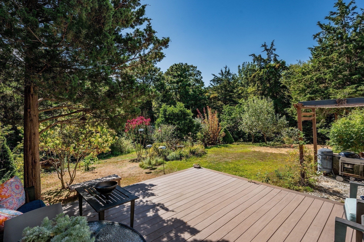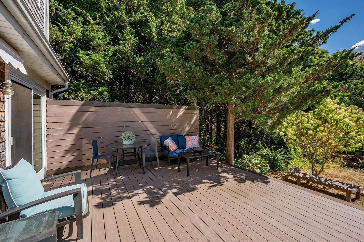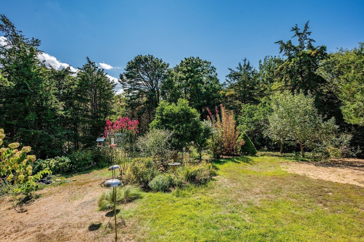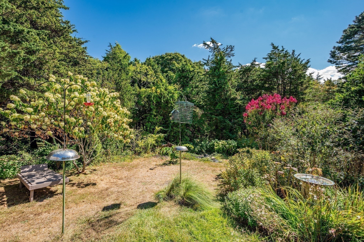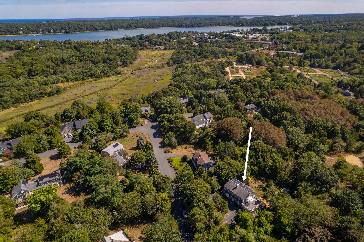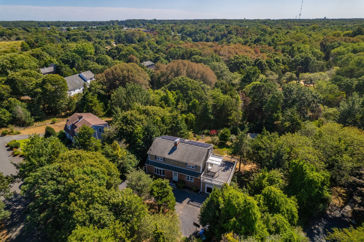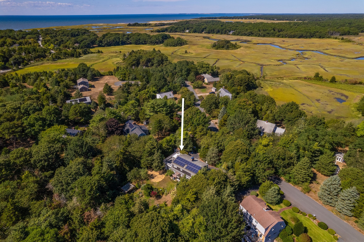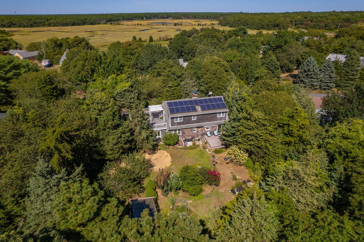Property Description
Property Overview
Property Details click or tap to expand
Kitchen, Dining, and Appliances
- Kitchen Level: First Floor
- Cabinets - Upgraded, Countertops - Stone/Granite/Solid, Countertops - Upgraded, Flooring - Wood, Kitchen Island
- Dishwasher, Dryer, Refrigerator, Washer
Bedrooms
- Bedrooms: 4
- Master Bedroom Level: First Floor
- Master Bedroom Features: Closet, Flooring - Wood
- Bedroom 2 Level: First Floor
- Master Bedroom Features: Closet - Linen, Flooring - Wood
- Bedroom 3 Level: Second Floor
- Master Bedroom Features: Closet, Flooring - Wood
Other Rooms
- Total Rooms: 10
- Laundry Room Features: Bulkhead, Full, Partially Finished
Bathrooms
- Full Baths: 2
- Bathroom 1 Level: First Floor
- Bathroom 1 Features: Bathroom - Full, Bathroom - Tiled With Shower Stall, Countertops - Stone/Granite/Solid, Flooring - Stone/Ceramic Tile, Remodeled
- Bathroom 2 Level: Second Floor
- Bathroom 2 Features: Bathroom - Full, Bathroom - Tiled With Tub & Shower, Flooring - Stone/Ceramic Tile, Remodeled
Utilities
- Heating: Electric Baseboard, Geothermal Heat Source, Hot Water Baseboard, Individual, Oil, Other (See Remarks)
- Hot Water: Tankless
- Cooling: Individual, None
- Utility Connections: for Electric Dryer, for Gas Range
- Water: Nearby, Private Water
- Sewer: On-Site, Private Sewerage
Garage & Parking
- Garage Parking: Attached
- Garage Spaces: 1
- Parking Features: 1-10 Spaces, Off-Street, Paved Driveway
- Parking Spaces: 3
Interior Features
- Square Feet: 2080
- Accessability Features: Unknown
Construction
- Year Built: 1982
- Type: Detached
- Style: Cape, Historical, Rowhouse
- Foundation Info: Poured Concrete
- Roof Material: Aluminum, Asphalt/Fiberglass Shingles
- Flooring Type: Tile, Wood
- Lead Paint: None
- Warranty: No
Exterior & Lot
- Lot Description: Level
- Exterior Features: Deck, Greenhouse, Gutters, Storage Shed
- Road Type: Paved
- Waterfront Features: Bay, Harbor, Ocean
- Distance to Beach: 1 to 2 Mile
- Beach Description: Bay, Harbor, Ocean
Other Information
- MLS ID# 73307397
- Last Updated: 11/30/24
- HOA: No
- Reqd Own Association: Unknown
Property History click or tap to expand
| Date | Event | Price | Price/Sq Ft | Source |
|---|---|---|---|---|
| 11/30/2024 | Active | $755,000 | $363 | MLSPIN |
| 11/26/2024 | Price Change | $755,000 | $363 | MLSPIN |
| 11/02/2024 | Active | $799,900 | $385 | MLSPIN |
| 10/29/2024 | New | $799,900 | $385 | MLSPIN |
Mortgage Calculator
Map & Resources
Saint Joan of Arc School
School
0.65mi
Nauset Regional Middle School
Public Middle School, Grades: 6-8
1.34mi
Starbucks
Coffee Shop
0.52mi
Sunbird
Cafe
0.9mi
The Hot Chocolate Sparrow
Bakery (Cafe)
1.02mi
Sir Cricket Fish & Chips
Fish And Chips (Fast Food)
0.68mi
Dunkin'
Donut & Coffee Shop
1.15mi
Rock Harbor Grill
Restaurant
1.07mi
Orleans Fire Department
Fire Station
1.54mi
Orleans Police Department
Police
1.47mi
Orleans Police Dept
Local Police
1.49mi
French Cable Station Museum
Museum
1.04mi
French Cable Station Museum
Museum
1.05mi
Tree's Place
Gallery
0.75mi
Left Bank Gallery
Gallery
0.99mi
Windmill Park
Municipal Park
0.68mi
Eldredge Park
Municipal Park
1.37mi
Putnam Farm Conservation Area
Nature Reserve
0.11mi
Cape Cod Rail Trail
State, Private Park
0.18mi
Cape Cod Rail Trail
Municipal Park
0.18mi
Upper Boat Meadow & South Eastham Conservation Area
Nature Reserve
0.2mi
Austin Smith Sanctuary
Nature Reserve
0.21mi
Snow Property
Municipal Park
0.3mi
Citizens Bank
Bank
0.54mi
Cape Cod Five Cents Savings Bank
Bank
0.95mi
Bank of America
Bank
1mi
TD Bank
Bank
1.04mi
Santander
Bank
1.12mi
Mobil
Gas Station
1.05mi
AllTown Mobile
Gas Station
1.06mi
Sunoco
Gas Station
1.11mi
TJ Maxx
Department Store
0.58mi
Snow's Home and Garden
Department Store
0.9mi
CVS Pharmacy
Pharmacy
1.03mi
Cumberland Farms
Convenience
1.13mi
Stop & Shop
Supermarket
0.53mi
Friends Market
Supermarket
1.19mi
Christmas Tree Shops
Variety Store
0.84mi
Seller's Representative: Callie Zaglio, Kinlin Grover Compass
MLS ID#: 73307397
© 2025 MLS Property Information Network, Inc.. All rights reserved.
The property listing data and information set forth herein were provided to MLS Property Information Network, Inc. from third party sources, including sellers, lessors and public records, and were compiled by MLS Property Information Network, Inc. The property listing data and information are for the personal, non commercial use of consumers having a good faith interest in purchasing or leasing listed properties of the type displayed to them and may not be used for any purpose other than to identify prospective properties which such consumers may have a good faith interest in purchasing or leasing. MLS Property Information Network, Inc. and its subscribers disclaim any and all representations and warranties as to the accuracy of the property listing data and information set forth herein.
MLS PIN data last updated at 2024-11-30 03:05:00



