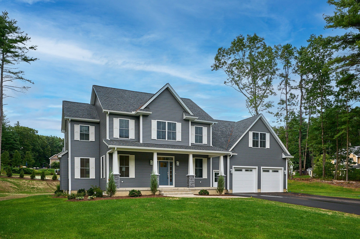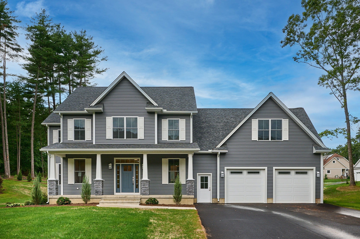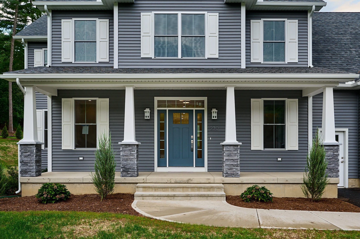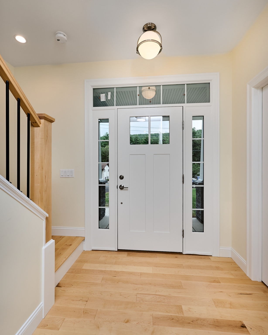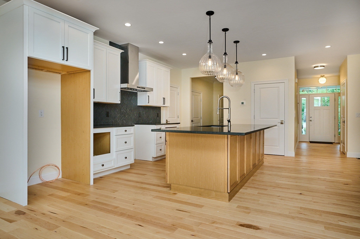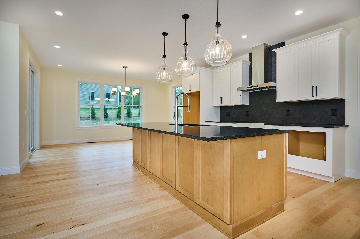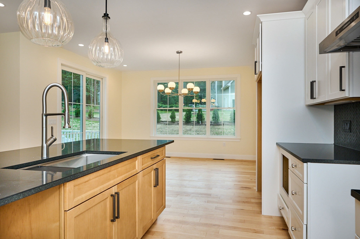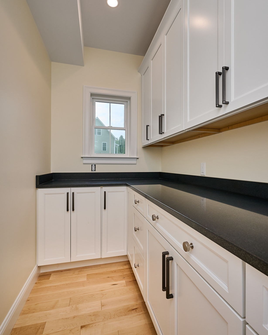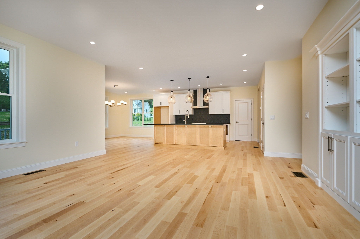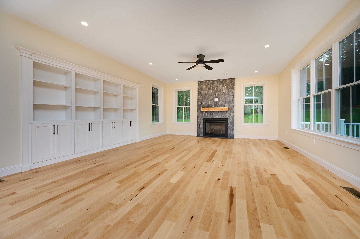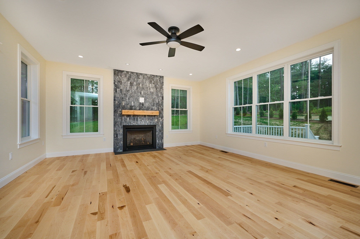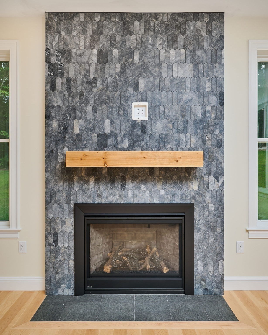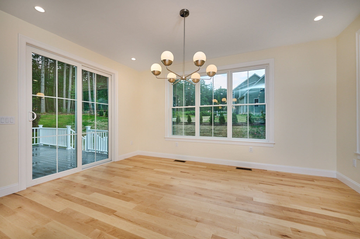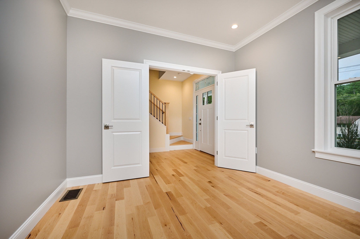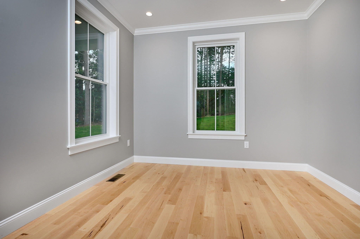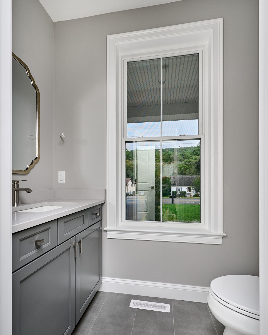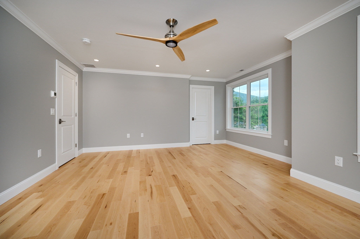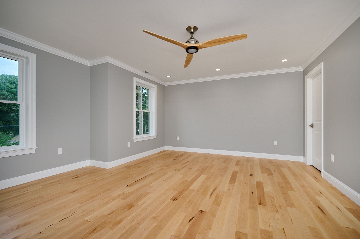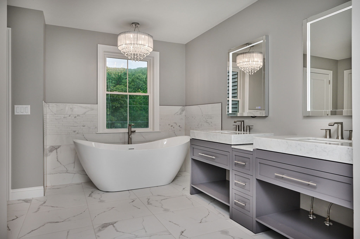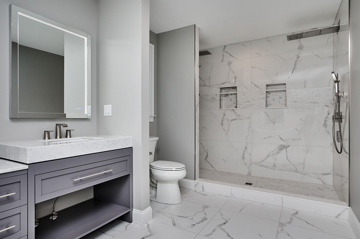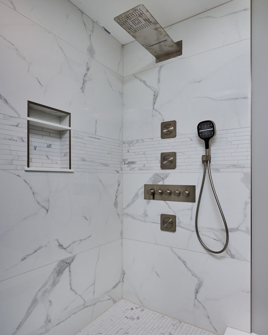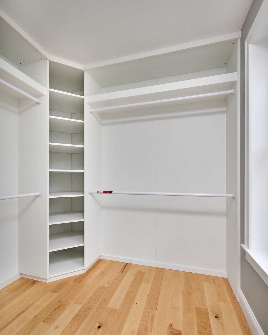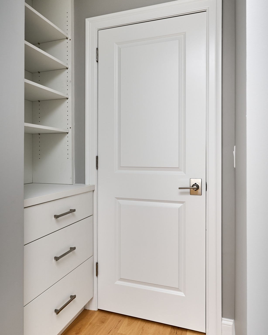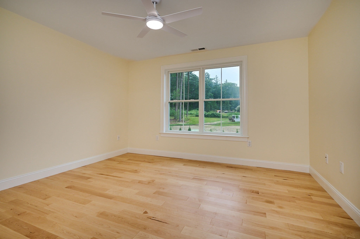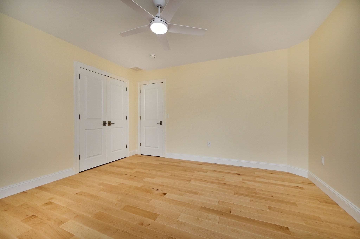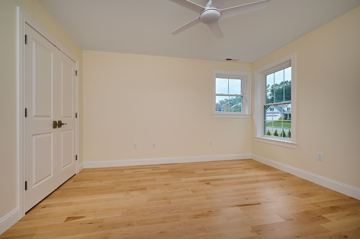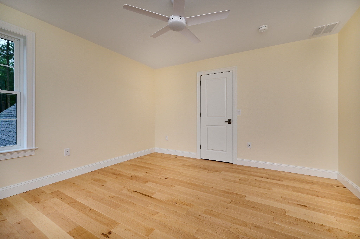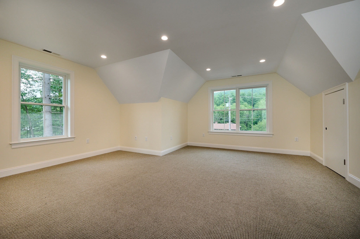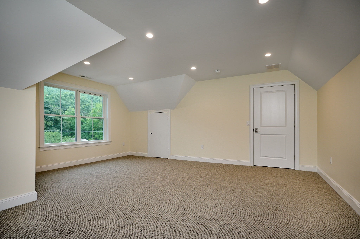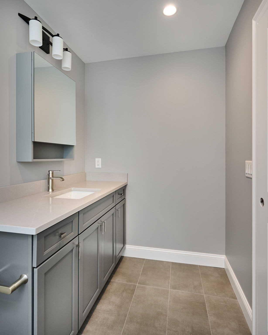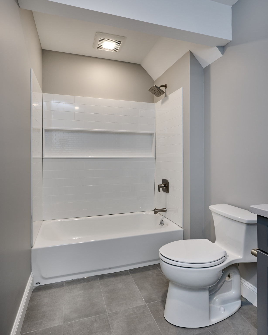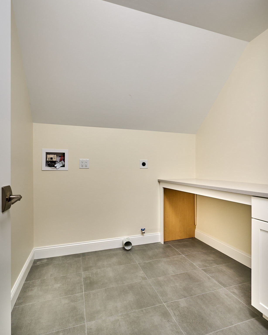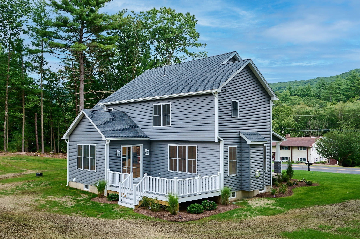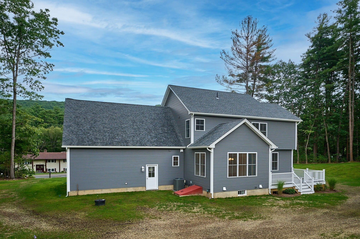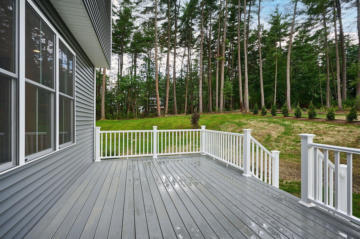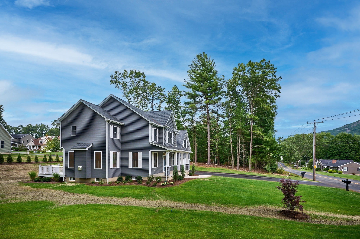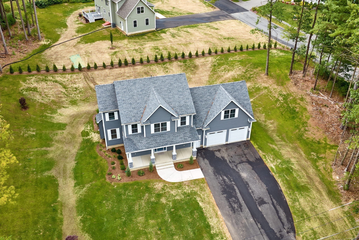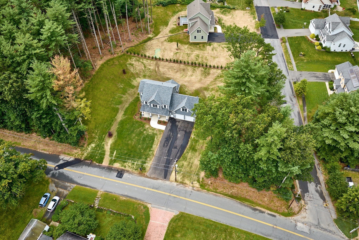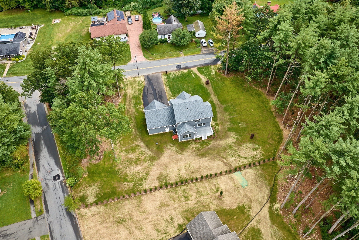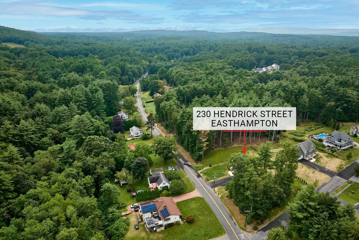Property Description
Property Overview
Property Details click or tap to expand
Kitchen, Dining, and Appliances
- Kitchen Level: First Floor
- Countertops - Stone/Granite/Solid, Flooring - Hardwood, Kitchen Island, Lighting - Pendant, Pantry, Recessed Lighting
- Dishwasher, Microwave, Range, Refrigerator, Wall Oven
- Dining Room Level: First Floor
- Dining Room Features: Flooring - Hardwood, Recessed Lighting
Bedrooms
- Bedrooms: 3
- Master Bedroom Level: Second Floor
- Master Bedroom Features: Bathroom - Full, Ceiling Fan(s), Closet - Walk-in, Crown Molding, Flooring - Hardwood, Recessed Lighting
- Bedroom 2 Level: Second Floor
- Master Bedroom Features: Ceiling Fan(s), Flooring - Hardwood
- Bedroom 3 Level: Second Floor
- Master Bedroom Features: Ceiling Fan(s), Flooring - Hardwood
Other Rooms
- Total Rooms: 9
- Living Room Level: First Floor
- Living Room Features: Ceiling Fan(s), Fireplace, Flooring - Hardwood, Recessed Lighting
- Laundry Room Features: Bulkhead, Concrete Floor, Full, Interior Access
Bathrooms
- Full Baths: 2
- Half Baths 1
- Master Bath: 1
- Bathroom 1 Level: Second Floor
- Bathroom 1 Features: Bathroom - Double Vanity/Sink, Bathroom - Full, Closet - Linen, Flooring - Stone/Ceramic Tile, Recessed Lighting, Soaking Tub
- Bathroom 2 Level: Second Floor
- Bathroom 2 Features: Bathroom - Full, Flooring - Stone/Ceramic Tile
- Bathroom 3 Level: First Floor
- Bathroom 3 Features: Bathroom - Half, Countertops - Stone/Granite/Solid, Flooring - Stone/Ceramic Tile
Utilities
- Heating: Fan Coil, Forced Air, Hot Water Radiators, Oil, Propane
- Hot Water: Other (See Remarks), Varies Per Unit
- Cooling: Central Air
- Electric Info: 200 Amps, Circuit Breakers, Underground
- Water: City/Town Water, Private
- Sewer: City/Town Sewer, Private
Garage & Parking
- Garage Parking: Attached, Garage Door Opener
- Garage Spaces: 2
- Parking Features: 1-10 Spaces, Off-Street
- Parking Spaces: 6
Interior Features
- Square Feet: 2856
- Fireplaces: 1
- Interior Features: French Doors
- Accessability Features: Unknown
Construction
- Year Built: 2024
- Type: Detached
- Style: Colonial, Detached,
- Construction Type: Aluminum, Frame
- Foundation Info: Poured Concrete
- Roof Material: Aluminum, Asphalt/Fiberglass Shingles
- Lead Paint: None
- Warranty: No
Exterior & Lot
- Exterior Features: Deck - Composite, Gutters, Porch, Sprinkler System
- Road Type: Paved, Public, Publicly Maint.
Other Information
- MLS ID# 73282377
- Last Updated: 10/26/24
- HOA: No
- Reqd Own Association: Unknown
Property History click or tap to expand
| Date | Event | Price | Price/Sq Ft | Source |
|---|---|---|---|---|
| 10/26/2024 | Active | $910,000 | $319 | MLSPIN |
| 10/22/2024 | Price Change | $910,000 | $319 | MLSPIN |
| 09/21/2024 | Active | $929,900 | $326 | MLSPIN |
| 09/17/2024 | Price Change | $929,900 | $326 | MLSPIN |
| 09/01/2024 | Active | $949,900 | $333 | MLSPIN |
| 08/28/2024 | New | $949,900 | $333 | MLSPIN |
Mortgage Calculator
Map & Resources
Mountain View School
Public Elementary School, Grades: PK-8
1.41mi
Williston Northampton School (Galbraith Fields)
School
1.54mi
Tavern on the Hill
Restaurant
0.76mi
Easthampton Police Department
Local Police
2.26mi
Easthampton Fire Department
Fire Station
2.28mi
Holyoke Fire Department
Fire Station
2.38mi
Daley Field
Sports Centre. Sports: Baseball
1.78mi
Nonotuck Park
Municipal Park
1.01mi
Kenney Fields
Municipal Park
1.6mi
Kenny Park
Park
1.67mi
Daley Field
Municipal Park
1.7mi
Boruchowski Parcel
Municipal Park
0.14mi
Town Forest
Municipal Park
0.21mi
Mt. Tom Natural Heritage Area
State Park
0.55mi
White Brook Plains Conservation Area
Land Trust Park
0.62mi
Water Spray Park
Water Park
1.63mi
Wyckoff Country Club
Golf Course
1.21mi
Children's Playground
Playground
1.59mi
Childrens Playground
Playground
1.75mi
Guistina Property
Recreation Ground
0.53mi
Southampton Wildlife Management Area
Recreation Ground
0.81mi
Broad Brook
Recreation Ground
1.43mi
Silvio O. Conte National Wildlife Refuge
Recreation Ground
1.44mi
Seller's Representative: Brian Jarrett, Taylor Agency
MLS ID#: 73282377
© 2024 MLS Property Information Network, Inc.. All rights reserved.
The property listing data and information set forth herein were provided to MLS Property Information Network, Inc. from third party sources, including sellers, lessors and public records, and were compiled by MLS Property Information Network, Inc. The property listing data and information are for the personal, non commercial use of consumers having a good faith interest in purchasing or leasing listed properties of the type displayed to them and may not be used for any purpose other than to identify prospective properties which such consumers may have a good faith interest in purchasing or leasing. MLS Property Information Network, Inc. and its subscribers disclaim any and all representations and warranties as to the accuracy of the property listing data and information set forth herein.
MLS PIN data last updated at 2024-10-26 03:05:00



