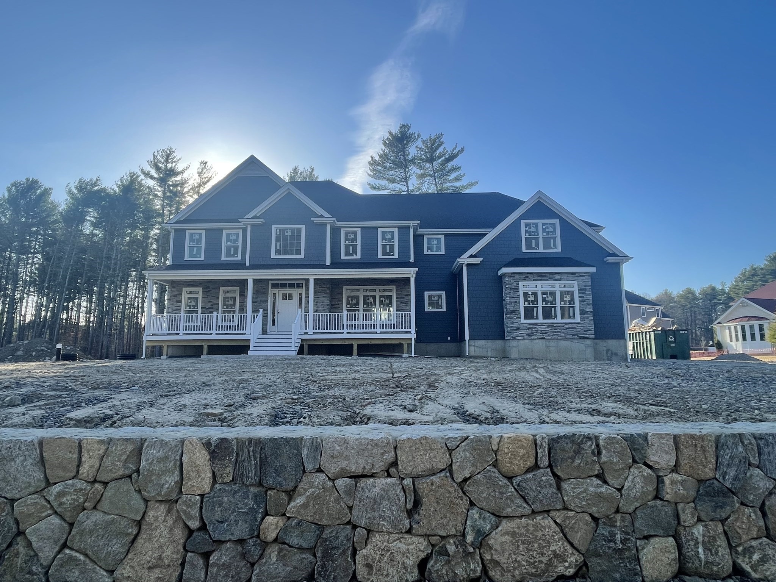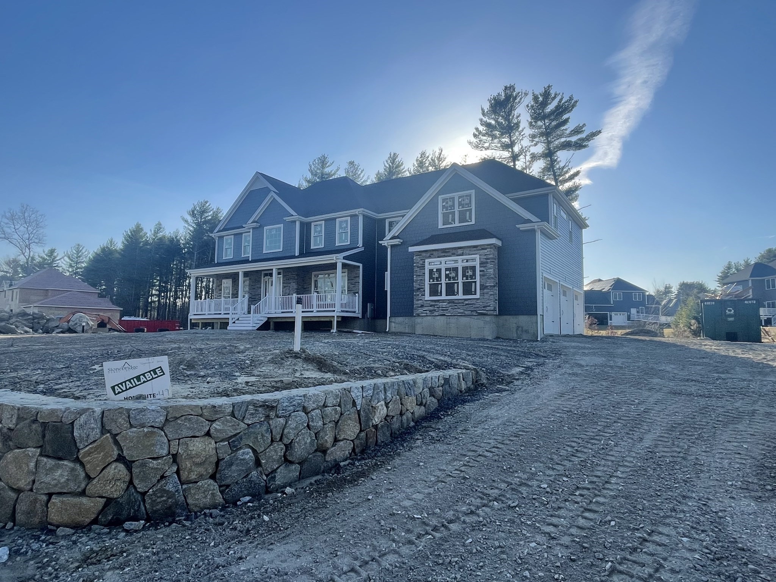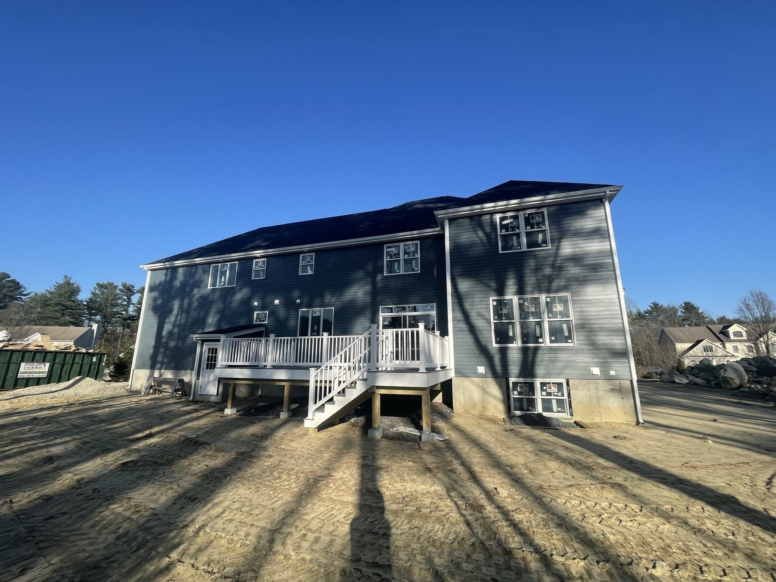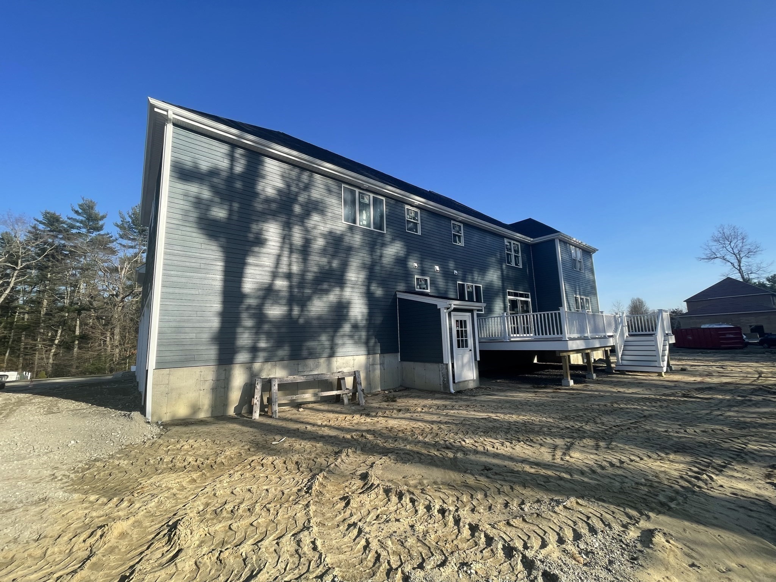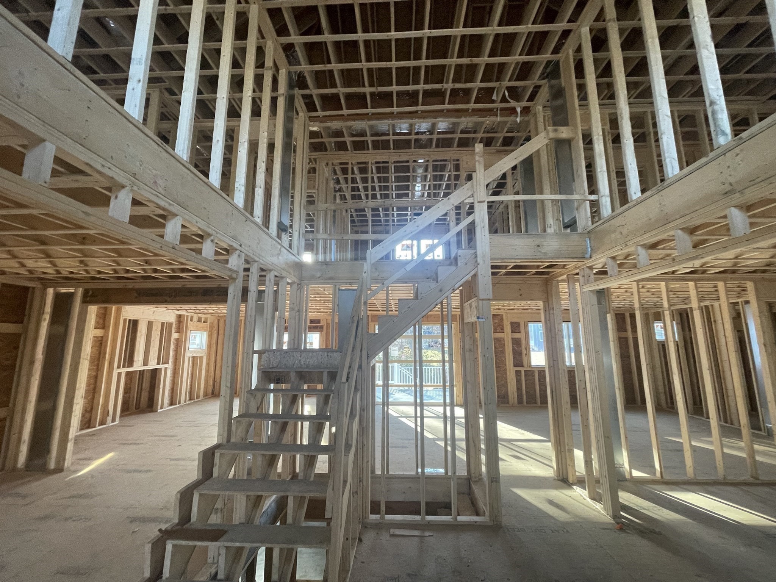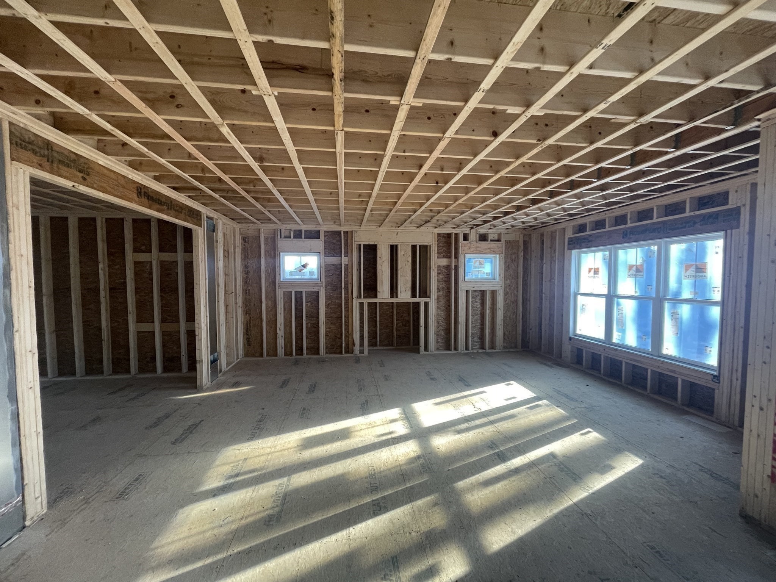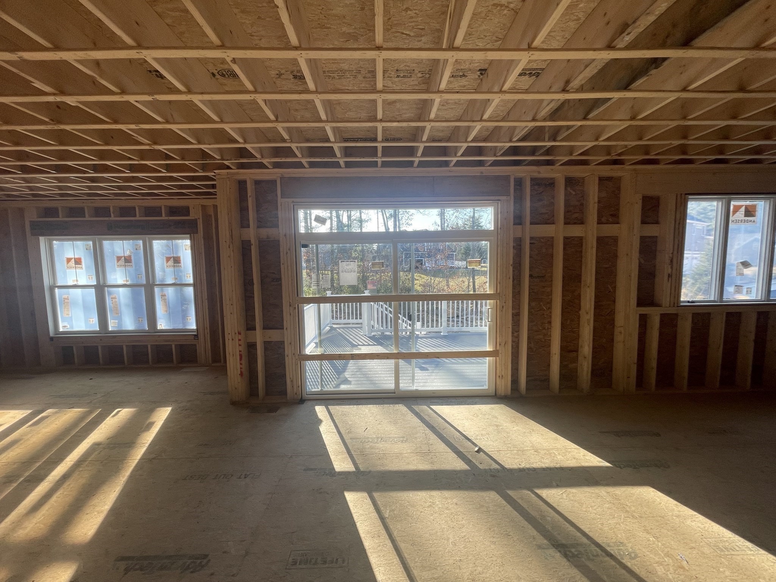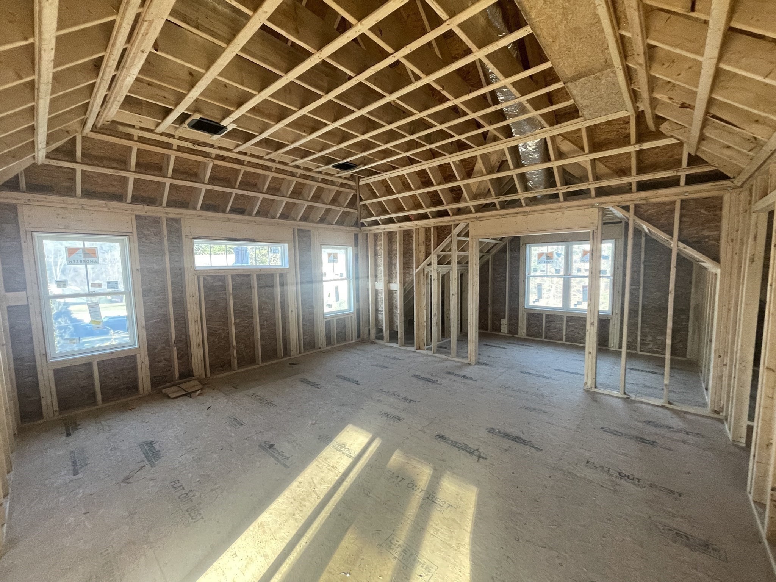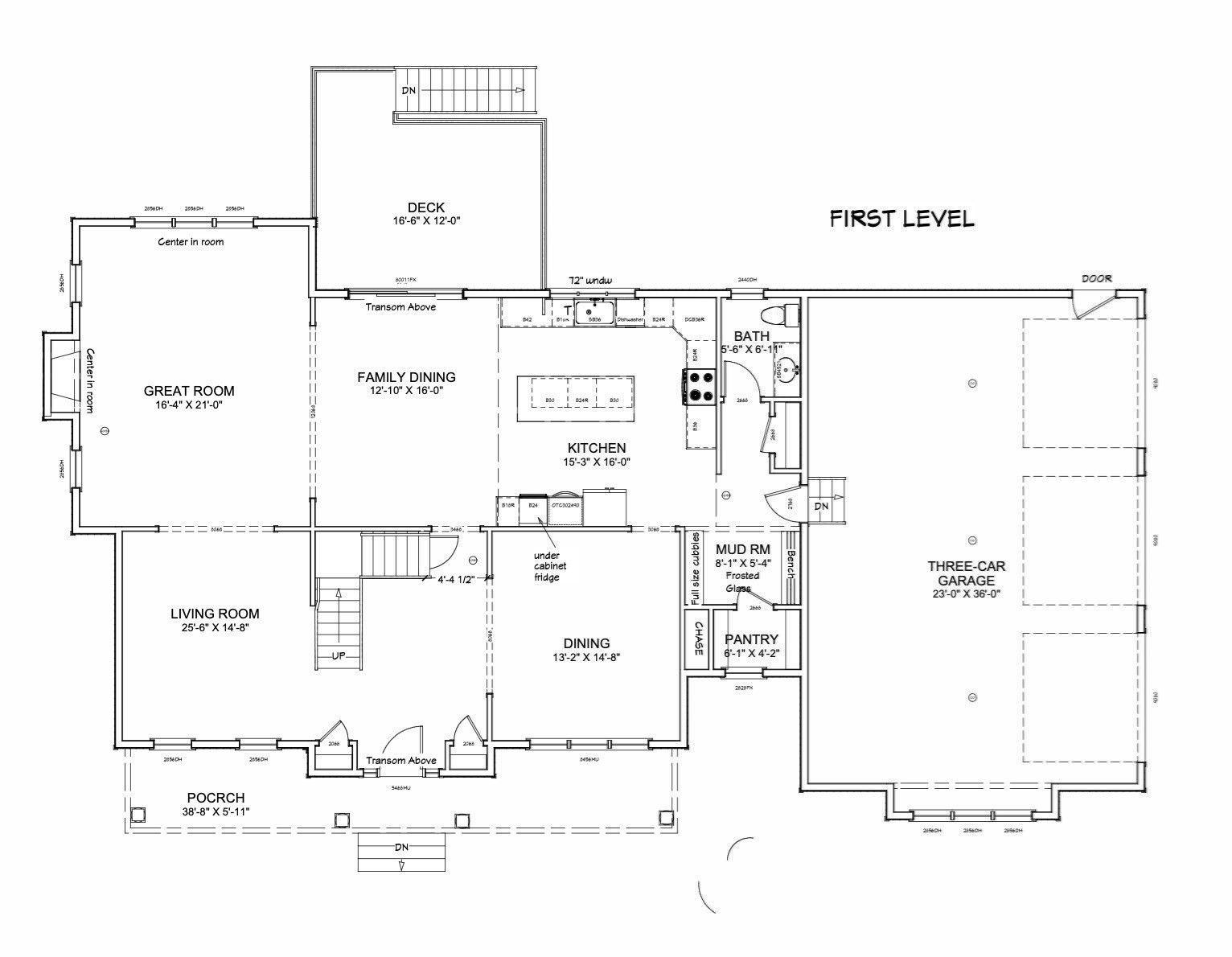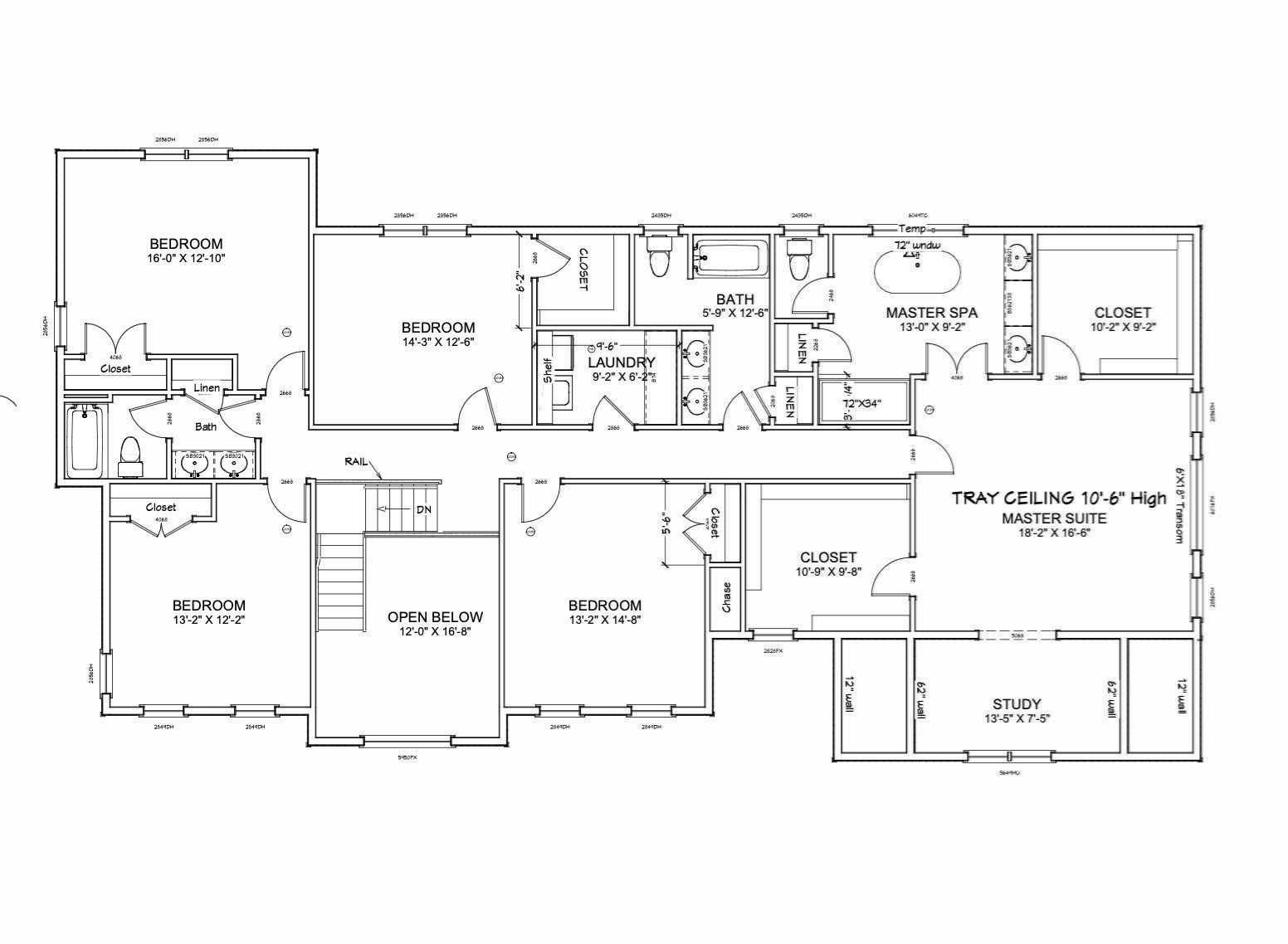Property Description
Property Overview
Property Details click or tap to expand
Kitchen, Dining, and Appliances
- Kitchen Dimensions: 15X16
- Kitchen Level: First Floor
- Cabinets - Upgraded, Countertops - Stone/Granite/Solid, Dining Area, Flooring - Hardwood, Kitchen Island, Pantry, Recessed Lighting, Stainless Steel Appliances
- Dishwasher, Microwave, Range, Washer Hookup
- Dining Room Dimensions: 13X15
- Dining Room Level: First Floor
- Dining Room Features: Chair Rail, Crown Molding, Flooring - Hardwood
Bedrooms
- Bedrooms: 5
- Master Bedroom Dimensions: 18X17
- Master Bedroom Level: Second Floor
- Master Bedroom Features: Bathroom - Double Vanity/Sink, Bathroom - Full, Closet - Walk-in, Flooring - Wall to Wall Carpet
- Bedroom 2 Dimensions: 13X15
- Bedroom 2 Level: Second Floor
- Master Bedroom Features: Closet - Double, Flooring - Wall to Wall Carpet
- Bedroom 3 Dimensions: 12X13
- Bedroom 3 Level: Second Floor
- Master Bedroom Features: Closet - Double, Flooring - Wall to Wall Carpet
Other Rooms
- Total Rooms: 10
- Living Room Dimensions: 26X15
- Living Room Level: First Floor
- Living Room Features: Crown Molding, Flooring - Hardwood
- Family Room Dimensions: 16X21
- Family Room Level: First Floor
- Family Room Features: Fireplace, Flooring - Hardwood
- Laundry Room Features: Concrete Floor, Full, Interior Access, Unfinished Basement
Bathrooms
- Full Baths: 3
- Half Baths 1
- Master Bath: 1
- Bathroom 1 Dimensions: 5X7
- Bathroom 1 Level: First Floor
- Bathroom 1 Features: Bathroom - Half, Countertops - Stone/Granite/Solid, Flooring - Stone/Ceramic Tile
- Bathroom 2 Dimensions: 6X13
- Bathroom 2 Level: Second Floor
- Bathroom 2 Features: Bathroom - Double Vanity/Sink, Bathroom - Full, Bathroom - With Tub & Shower, Closet - Linen
- Bathroom 3 Dimensions: 6X11
- Bathroom 3 Level: Second Floor
- Bathroom 3 Features: Bathroom - Double Vanity/Sink, Bathroom - Full, Bathroom - With Tub & Shower, Closet - Linen
Amenities
- Conservation Area
- Highway Access
- Shopping
Utilities
- Heating: Forced Air, Oil
- Heat Zones: 2
- Cooling: Central Air
- Cooling Zones: 2
- Electric Info: 200 Amps
- Energy Features: Insulated Windows, Prog. Thermostat
- Utility Connections: for Electric Dryer, Icemaker Connection, Washer Hookup
- Water: City/Town Water, Private
- Sewer: On-Site, Private Sewerage
Garage & Parking
- Garage Parking: Attached, Garage Door Opener
- Garage Spaces: 3
- Parking Features: 1-10 Spaces, Off-Street, Paved Driveway
- Parking Spaces: 5
Interior Features
- Square Feet: 4000
- Fireplaces: 1
- Accessability Features: Unknown
Construction
- Year Built: 2024
- Type: Detached
- Style: Colonial, Detached,
- Construction Type: Aluminum, Frame
- Foundation Info: Poured Concrete
- Roof Material: Aluminum, Asphalt/Fiberglass Shingles
- Flooring Type: Hardwood, Tile, Wall to Wall Carpet
- Lead Paint: Unknown
- Warranty: No
Exterior & Lot
- Lot Description: Level, Wooded
- Exterior Features: Deck - Composite, Gutters, Professional Landscaping
- Road Type: Public
Other Information
- MLS ID# 73291154
- Last Updated: 09/21/24
- HOA: No
- Reqd Own Association: Unknown
Property History click or tap to expand
| Date | Event | Price | Price/Sq Ft | Source |
|---|---|---|---|---|
| 09/21/2024 | Active | $1,750,000 | $438 | MLSPIN |
| 09/17/2024 | New | $1,750,000 | $438 | MLSPIN |
Mortgage Calculator
Map & Resources
Aroma Joe's
Coffee Shop
0.73mi
Burger King
Burger (Fast Food)
0.54mi
Dunkin'
Donut & Coffee Shop
0.58mi
Subway
Sandwich (Fast Food)
0.85mi
NY Pizza
Pizzeria
0.48mi
Take Outs Pizza & Grill
Pizzeria
0.62mi
Lucky Corner
Chinese Restaurant
0.63mi
Maguire's Bar & Grill
American & Irish & Pub Restaurant
0.71mi
Easton Fire & Rescue Department
Fire Station
0.63mi
iGolf, Easton Self Defense Acadmey, Evolution Sports Performance
Fitness Centre. Sports: Golf, Martial Arts, Weightlifting, Fitness
0.66mi
Easton Self Defense, iGolf, Evolution Sports Performance
Fitness Centre. Sports: Fitness, Golf, Martial Arts
0.68mi
Blackbrook Nature Reserve
Park
0.78mi
Tanglewood Estates Conservation Area
Municipal Park
0.04mi
Black Brook Conservation Area
Municipal Park
0.11mi
Hockomock Swamp Wildlife Management Area
State Park
0.14mi
Tanglewood Estates Conservation Area
Municipal Park
0.15mi
Tanglewood Estates Conservation Area
Municipal Park
0.16mi
Wheaton Farm Management Area
Municipal Park
0.23mi
Milestone Acres Road Conservation Area
Municipal Park
0.27mi
Pine Oaks Golf Course
Golf Course
0.84mi
Bank of America
Bank
0.46mi
Harbor One Credit Union
Bank
0.49mi
North Easton Savings Bank
Bank
0.64mi
Lavender Nails and Spas
Nails
0.48mi
Giorgio's Unisex Salon
Hairdresser
0.61mi
Rose Nail Salon
Nails
0.73mi
Ukiyo Beauty Bar
Nails
0.86mi
Smilevana
Dentist
0.49mi
Alltown
Convenience
0.64mi
CVS Pharmacy
Pharmacy
0.63mi
Walgreens
Pharmacy
0.69mi
Shaw's
Supermarket
0.49mi
Dollar Tree
Variety Store
0.67mi
Seller's Representative: Michael B. Guimares Jr., Conway - Hanover
MLS ID#: 73291154
© 2024 MLS Property Information Network, Inc.. All rights reserved.
The property listing data and information set forth herein were provided to MLS Property Information Network, Inc. from third party sources, including sellers, lessors and public records, and were compiled by MLS Property Information Network, Inc. The property listing data and information are for the personal, non commercial use of consumers having a good faith interest in purchasing or leasing listed properties of the type displayed to them and may not be used for any purpose other than to identify prospective properties which such consumers may have a good faith interest in purchasing or leasing. MLS Property Information Network, Inc. and its subscribers disclaim any and all representations and warranties as to the accuracy of the property listing data and information set forth herein.
MLS PIN data last updated at 2024-09-21 03:05:00



