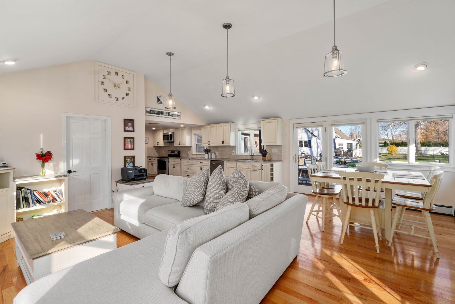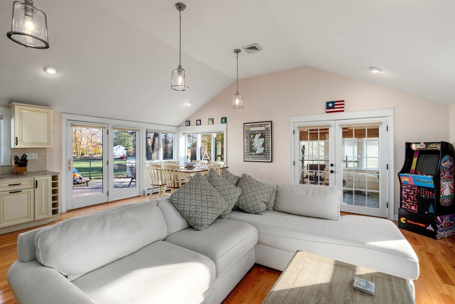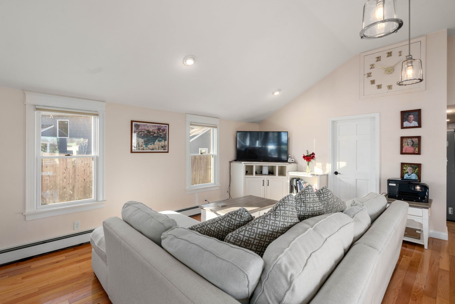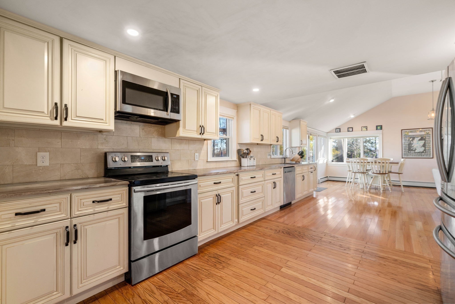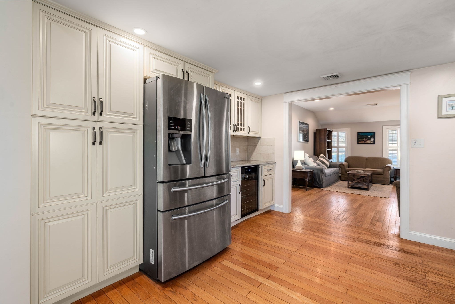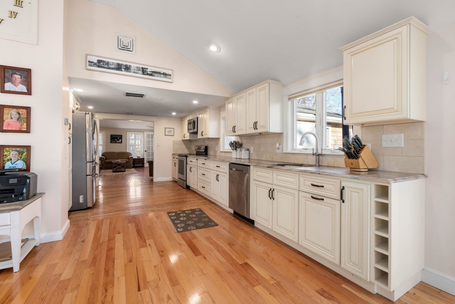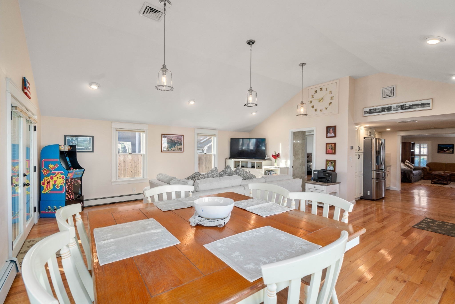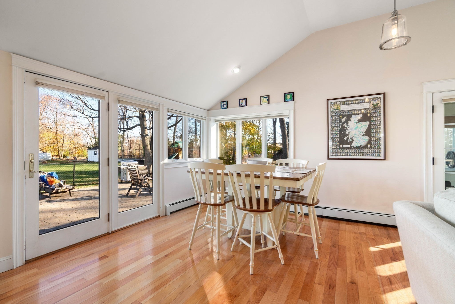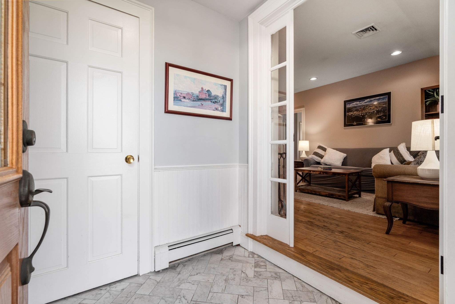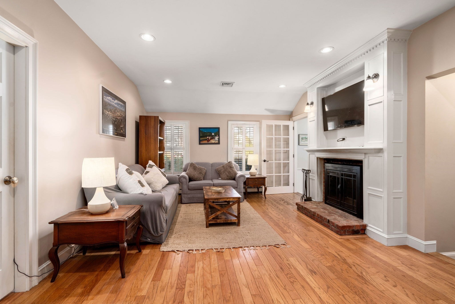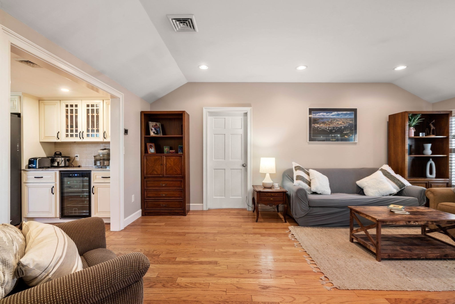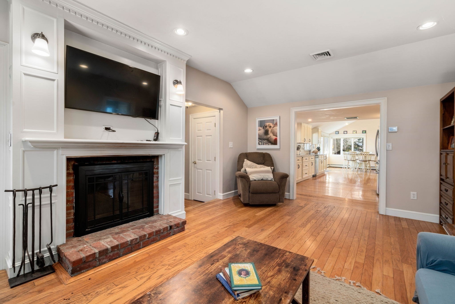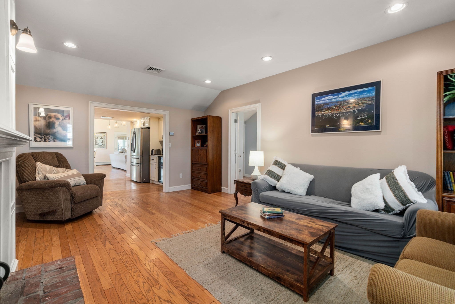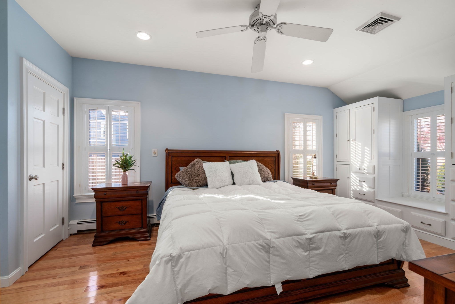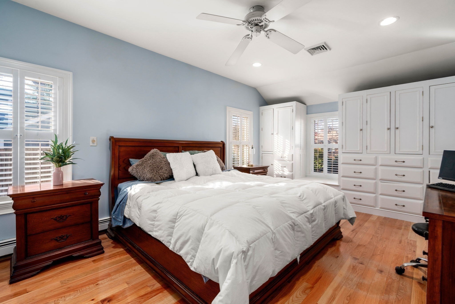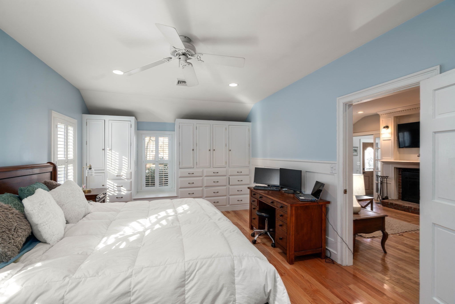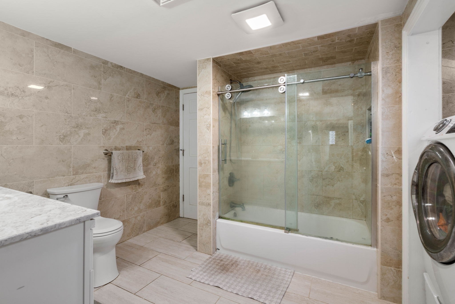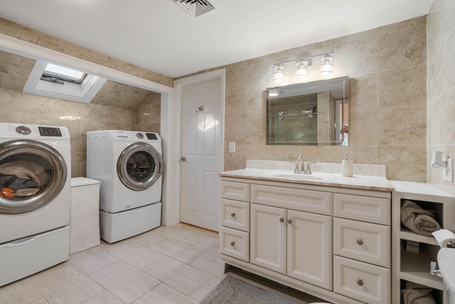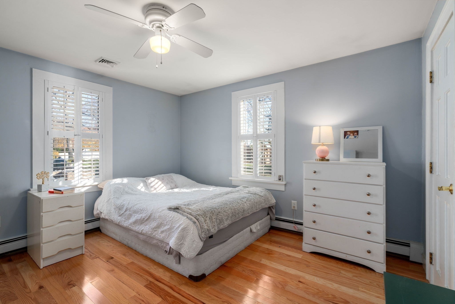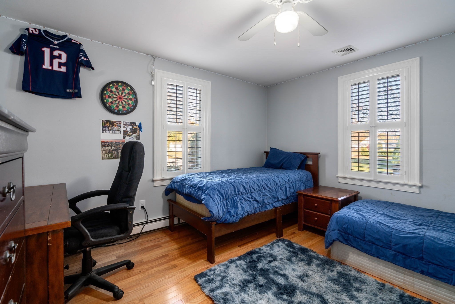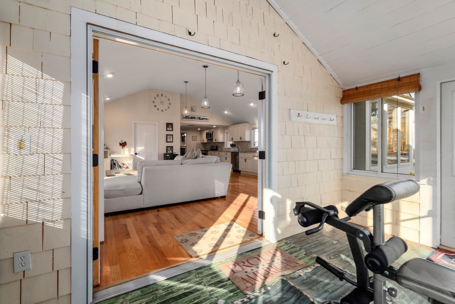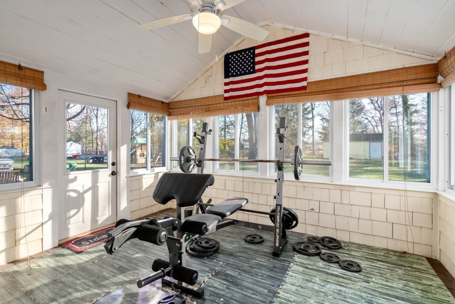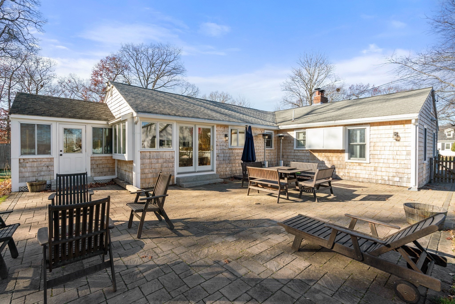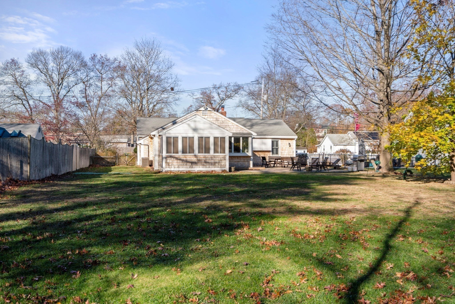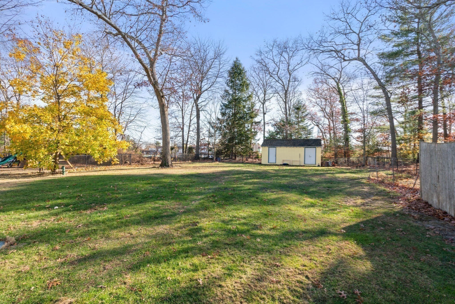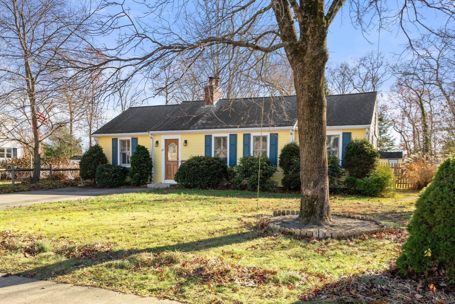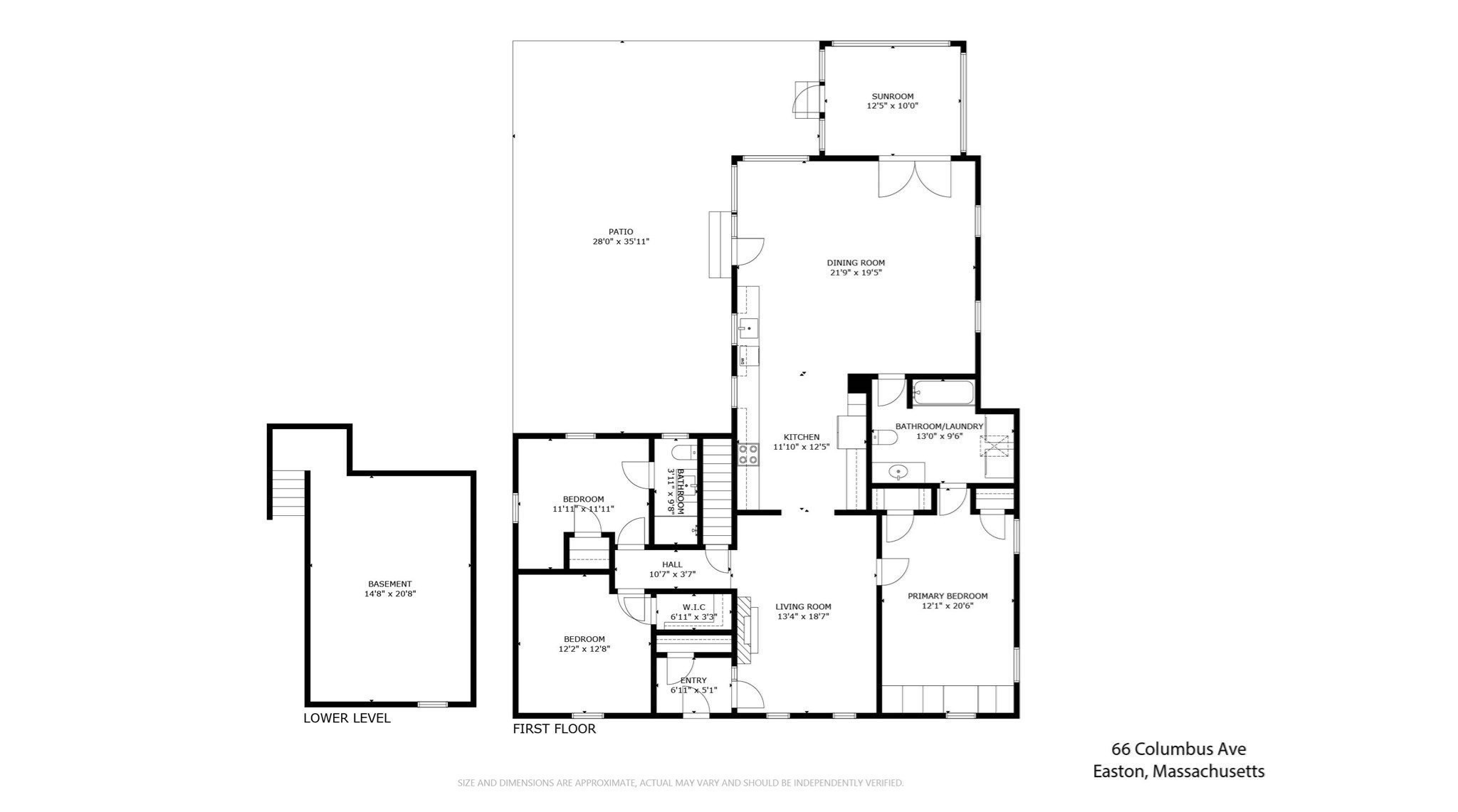Property Description
Property Overview
Property Details click or tap to expand
Kitchen, Dining, and Appliances
- Balcony / Deck, Countertops - Stone/Granite/Solid, Flooring - Hardwood, Open Floor Plan, Recessed Lighting, Remodeled, Stainless Steel Appliances
- Dishwasher, Dryer, Freezer, Range, Refrigerator, Refrigerator - Wine Storage, Washer
- Dining Room Features: Balcony / Deck, Ceiling - Vaulted, Flooring - Hardwood, Open Floor Plan, Recessed Lighting, Remodeled, Slider, Window(s) - Bay/Bow/Box, Wine Chiller
Bedrooms
- Bedrooms: 3
- Master Bedroom Features: Bathroom - Full, Ceiling Fan(s), Closet/Cabinets - Custom Built, Closet - Cedar, Flooring - Hardwood, Recessed Lighting
- Master Bedroom Features: Ceiling Fan(s), Closet - Walk-in, Flooring - Hardwood
- Master Bedroom Features: Bathroom - Full, Ceiling Fan(s), Closet, Flooring - Hardwood
Other Rooms
- Total Rooms: 5
- Living Room Features: Breezeway, Fireplace, Flooring - Hardwood
- Family Room Features: Bathroom - Full, Ceiling - Vaulted, Flooring - Hardwood, French Doors, Lighting - Pendant, Open Floor Plan, Recessed Lighting, Remodeled
- Laundry Room Features: Partial
Bathrooms
- Full Baths: 2
- Bathroom 1 Features: Bathroom - Double Vanity/Sink, Bathroom - Full, Bathroom - With Tub & Shower, Dryer Hookup - Electric, Flooring - Stone/Ceramic Tile
- Bathroom 2 Features: Bathroom - Full, Bathroom - With Shower Stall, Closet - Cedar, Flooring - Stone/Ceramic Tile
Utilities
- Heating: Gas, Hot Air Gravity, Unit Control
- Heat Zones: 3
- Hot Water: Natural Gas
- Cooling: Central Air
- Cooling Zones: 1
- Utility Connections: for Electric Dryer, for Electric Oven
- Water: City/Town Water, Private
- Sewer: On-Site, Private Sewerage
Garage & Parking
- Parking Features: 1-10 Spaces, Off-Street
- Parking Spaces: 4
Interior Features
- Square Feet: 1960
- Fireplaces: 1
- Interior Features: French Doors
- Accessability Features: Unknown
Construction
- Year Built: 1949
- Type: Detached
- Style: Half-Duplex, Ranch, W/ Addition
- Foundation Info: Poured Concrete
- Flooring Type: Tile, Wood
- Lead Paint: Unknown
- Warranty: No
Exterior & Lot
- Lot Description: Fenced/Enclosed, Level
- Exterior Features: Fenced Yard, Patio, Sprinkler System, Storage Shed
- Road Type: Public
Other Information
- MLS ID# 73314463
- Last Updated: 11/21/24
- HOA: No
- Reqd Own Association: Unknown
Mortgage Calculator
Map & Resources
Blanche A. Ames Elementary School
Public Elementary School, Grades: PK-2
0.15mi
Richardson-Olmsted School
Public Elementary School, Grades: 3-5
0.17mi
Easton Middle School
Public Middle School, Grades: 6-8
0.17mi
Oliver Ames High School
Public Secondary School, Grades: 9-12
0.38mi
North Easton Grammar School
School
0.58mi
Clock Farm (Stonehill College)
University
0.9mi
The Farmer's Daughter
Restaurant
0.59mi
Easton Police
Local Police
0.27mi
Easton Fire Department
Fire Station
0.27mi
Oliver Ames High School Muscato Stadium
Sports Centre. Sports: American Football
0.47mi
Militia Park
Sports Centre. Sports: Baseball
0.5mi
Jaycee Field
Sports Centre. Sports: Baseball
0.56mi
Baxter Field
Sports Centre. Sports: Baseball
0.59mi
Stein Field
Sports Centre. Sports: Baseball
0.61mi
Hurley Field
Sports Centre. Sports: Baseball
0.63mi
Lusardi Field
Sports Centre. Sports: Baseball
0.66mi
Santos Field
Sports Centre. Sports: Baseball
0.69mi
Clifford G. Grant Reservation
Municipal Park
0.07mi
Sheep Pasture
Land Trust Park
0.52mi
Old Baldwin Street Dump
Municipal Park
0.55mi
Clifford G. Grant Management Area
Municipal Park
0.57mi
Easton Town Forest
Municipal Park
0.59mi
BC Shovel Works Conservation Restriction
Private Park
0.61mi
Oliver Ames Parker Reservation
Municipal Park
0.65mi
BC Shovel Works Conservation Restriction
Private Park
0.65mi
Westwood-Mansfield Pediatric Associates
Doctor
0.56mi
Ames Free Library
Library
0.54mi
Seller's Representative: Elizabeth Errichetto, Coldwell Banker Realty - Boston
MLS ID#: 73314463
© 2024 MLS Property Information Network, Inc.. All rights reserved.
The property listing data and information set forth herein were provided to MLS Property Information Network, Inc. from third party sources, including sellers, lessors and public records, and were compiled by MLS Property Information Network, Inc. The property listing data and information are for the personal, non commercial use of consumers having a good faith interest in purchasing or leasing listed properties of the type displayed to them and may not be used for any purpose other than to identify prospective properties which such consumers may have a good faith interest in purchasing or leasing. MLS Property Information Network, Inc. and its subscribers disclaim any and all representations and warranties as to the accuracy of the property listing data and information set forth herein.
MLS PIN data last updated at 2024-11-21 03:30:00



