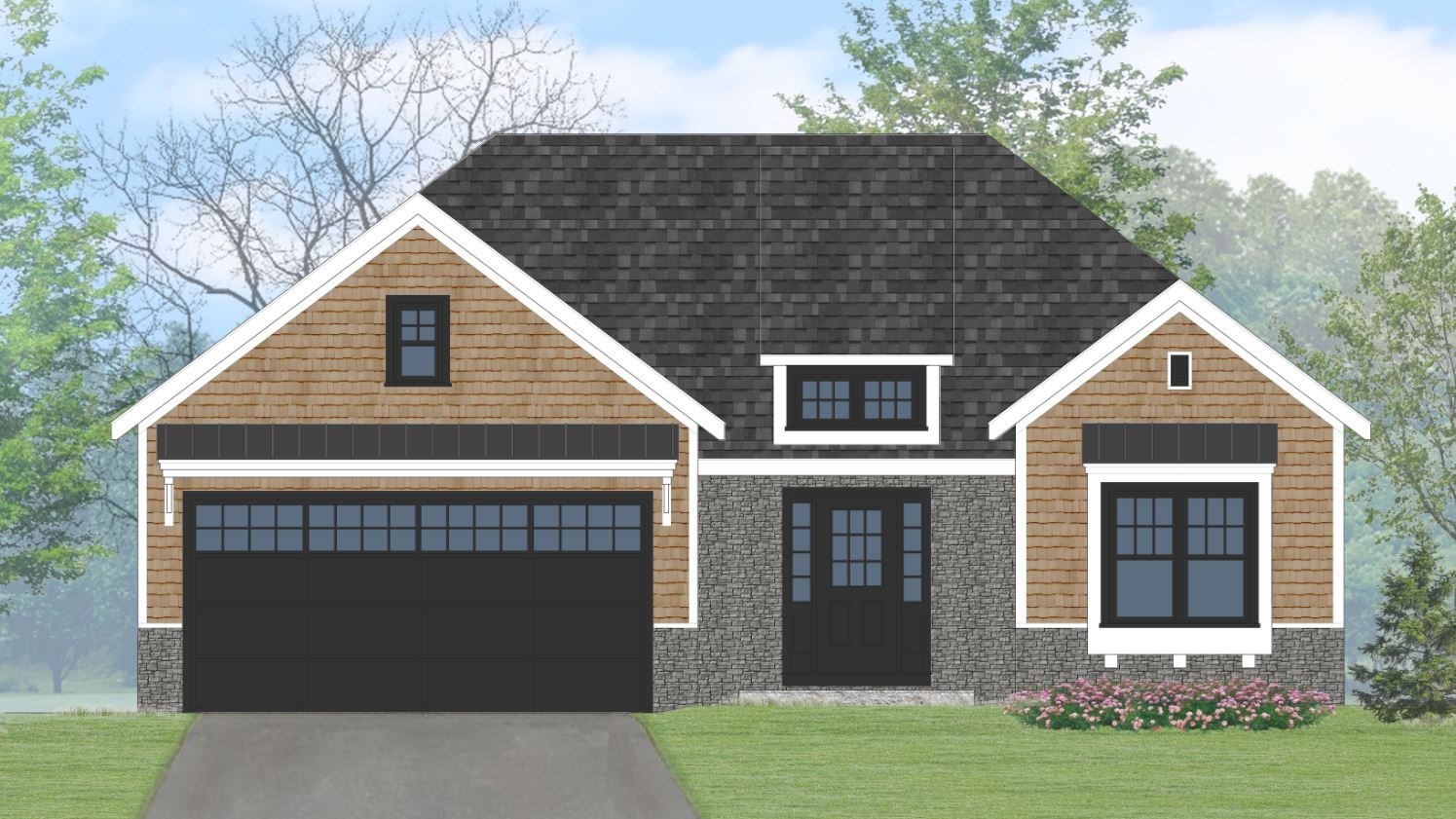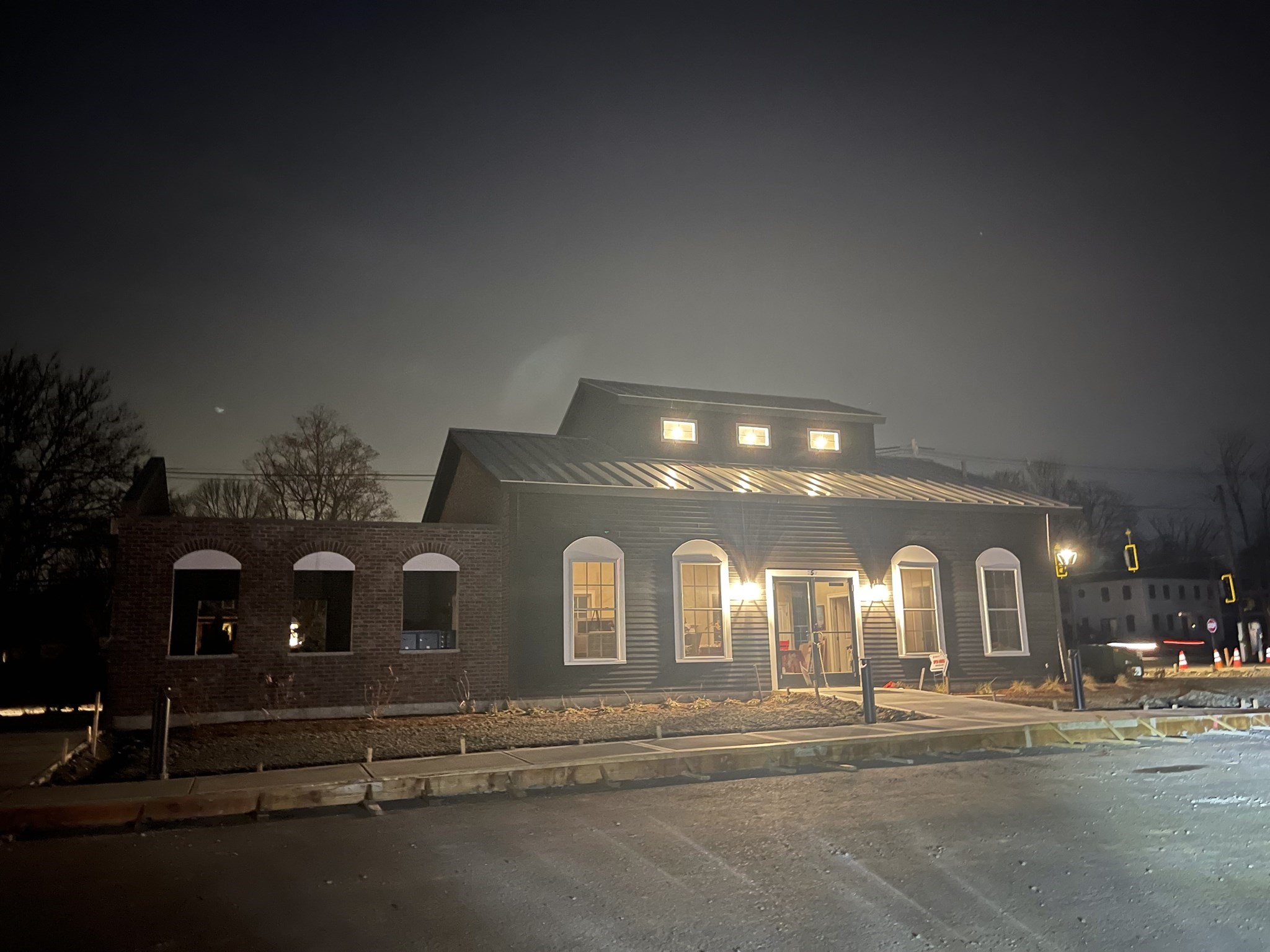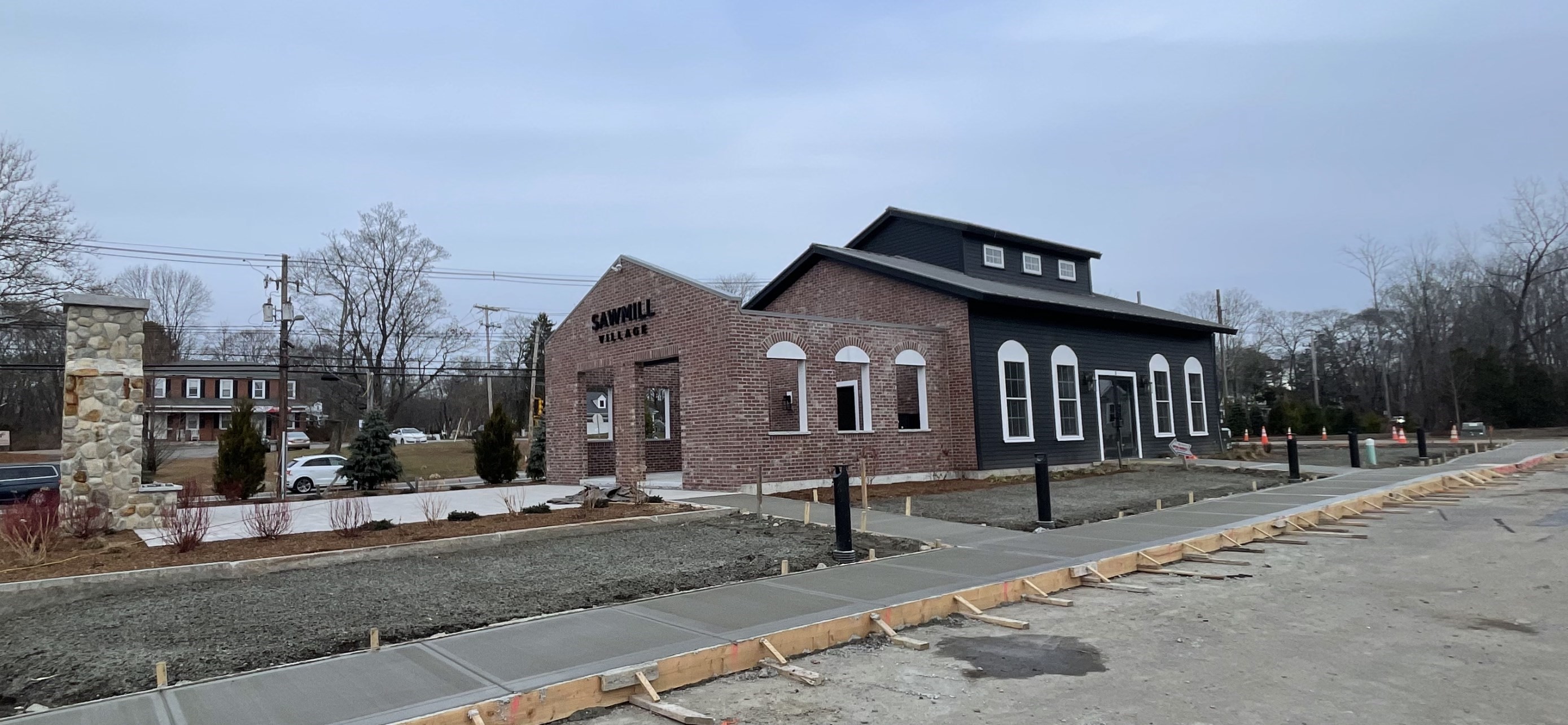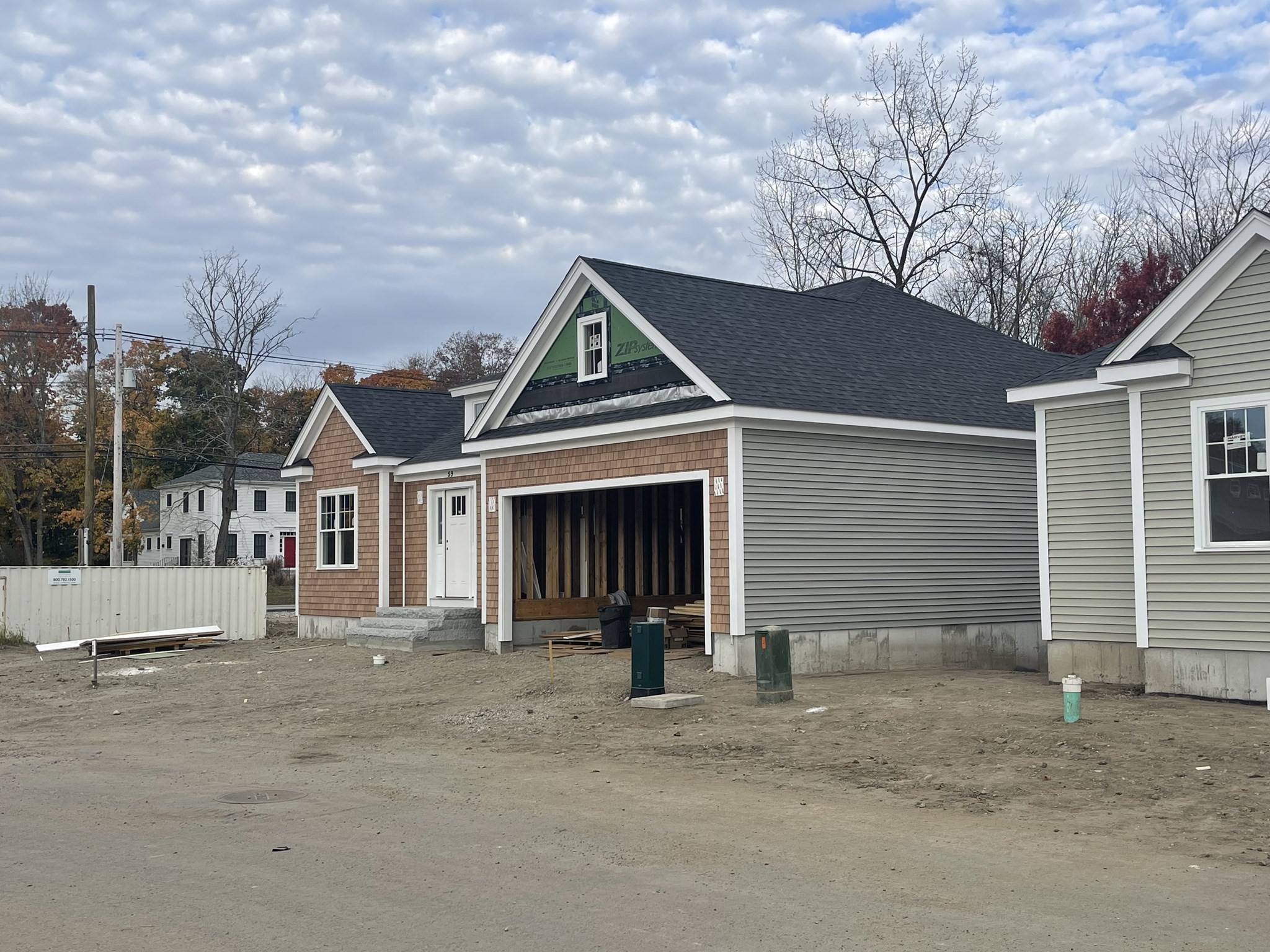Property Description
Property Overview
Property Details click or tap to expand
Kitchen, Dining, and Appliances
- Kitchen Level: First Floor
- Other (See Remarks), Washer Hookup
- Dining Room Level: First Floor
Bedrooms
- Bedrooms: 2
- Master Bedroom Level: First Floor
- Bedroom 2 Level: First Floor
Other Rooms
- Total Rooms: 7
- Living Room Level: First Floor
- Laundry Room Features: Full, Unfinished Basement, Walk Out
Bathrooms
- Full Baths: 2
- Half Baths 1
- Master Bath: 1
- Bathroom 1 Level: First Floor
- Bathroom 2 Level: First Floor
- Bathroom 3 Level: First Floor
Amenities
- Bike Path
- Conservation Area
- Golf Course
- Park
- Public School
- Shopping
- Walk/Jog Trails
Utilities
- Heating: Geothermal Heat Source, Ground Source Heat Pump, None, Propane
- Heat Zones: 1
- Hot Water: Electric
- Cooling: Central Air, Geothermal Heat Pump
- Cooling Zones: 1
- Energy Features: Insulated Windows
- Utility Connections: for Electric Dryer, for Electric Range, Washer Hookup
- Water: City/Town Water, Private
- Sewer: City/Town Sewer, Private
Garage & Parking
- Garage Parking: Attached
- Garage Spaces: 2
- Parking Spaces: 2
Interior Features
- Square Feet: 1755
- Interior Features: Other (See Remarks)
- Accessability Features: Unknown
Construction
- Year Built: 2024
- Type: Detached
- Style: Half-Duplex, Ranch, W/ Addition
- Construction Type: Aluminum, Frame
- Foundation Info: Poured Concrete
- Roof Material: Aluminum, Asphalt/Fiberglass Shingles
- UFFI: No
- Flooring Type: Tile, Wood
- Lead Paint: None
- Warranty: No
Exterior & Lot
- Exterior Features: Deck, Deck - Composite, Porch, Professional Landscaping
Other Information
- MLS ID# 73322919
- Last Updated: 01/07/25
- HOA: Yes
- HOA Fee: $290
- Reqd Own Association: Yes
- Terms: Contract for Deed, Rent w/Option
Property History click or tap to expand
| Date | Event | Price | Price/Sq Ft | Source |
|---|---|---|---|---|
| 01/07/2025 | Active | $849,900 | $484 | MLSPIN |
| 01/03/2025 | New | $849,900 | $484 | MLSPIN |
| 01/01/2025 | Expired | $849,900 | $484 | MLSPIN |
| 10/17/2024 | Active | $849,900 | $484 | MLSPIN |
| 10/13/2024 | Price Change | $849,900 | $484 | MLSPIN |
| 05/02/2024 | Active | $839,900 | $479 | MLSPIN |
| 04/28/2024 | Price Change | $839,900 | $479 | MLSPIN |
| 04/18/2024 | Active | $829,900 | $473 | MLSPIN |
| 04/14/2024 | New | $829,900 | $473 | MLSPIN |
Mortgage Calculator
Map & Resources
Aroma Joe's
Coffee Shop
0.39mi
Starbucks
Coffee Shop
0.7mi
Subway
Sandwich (Fast Food)
0.28mi
Dunkin'
Donut & Coffee Shop
0.59mi
Burger King
Burger (Fast Food)
0.6mi
La Familia Restaurant
Italian Restaurant
0.27mi
La Familia
Italian Restaurant
0.27mi
Maguire's Bar & Grill
American & Irish & Pub Restaurant
0.42mi
Easton Fire & Rescue Department
Fire Station
0.49mi
iGolf, Easton Self Defense Acadmey, Evolution Sports Performance
Fitness Centre. Sports: Golf, Martial Arts, Weightlifting, Fitness
0.42mi
Easton Self Defense, iGolf, Evolution Sports Performance
Fitness Centre. Sports: Fitness, Golf, Martial Arts
0.44mi
Blackbrook Nature Reserve
Park
0.82mi
Furnace Village Management Area
Municipal Park
0.08mi
Foundry Street Conservation Area
Municipal Park
0.12mi
Furnace Village Management Area
Municipal Park
0.29mi
Furnace Village Management Area
Municipal Park
0.46mi
Wheaton Farm Management Area
Municipal Park
0.51mi
Wheaton Farm Management Area
Municipal Park
0.52mi
Beaver Brook Management Area
Municipal Park
0.54mi
North Easton Savings Bank
Bank
0.62mi
Harbor One Credit Union
Bank
0.63mi
Bank of Easton
Bank
0.65mi
North Easton Savings Bank
Bank
0.66mi
Bank of America
Bank
0.68mi
Ukiyo Beauty Bar
Nails
0.27mi
Rose Nail Salon
Nails
0.4mi
Supercuts
Hairdresser
0.55mi
TJ Maxx
Department Store
0.56mi
Target
Department Store
0.71mi
Target
Department Store
0.72mi
Alltown
Convenience
0.49mi
Walgreens
Pharmacy
0.44mi
CVS Pharmacy
Pharmacy
0.57mi
Big Y
Supermarket
0.57mi
Big Y
Supermarket
0.62mi
Seller's Representative: Wendy R. Whitty, Whitty Real Estate
MLS ID#: 73322919
© 2025 MLS Property Information Network, Inc.. All rights reserved.
The property listing data and information set forth herein were provided to MLS Property Information Network, Inc. from third party sources, including sellers, lessors and public records, and were compiled by MLS Property Information Network, Inc. The property listing data and information are for the personal, non commercial use of consumers having a good faith interest in purchasing or leasing listed properties of the type displayed to them and may not be used for any purpose other than to identify prospective properties which such consumers may have a good faith interest in purchasing or leasing. MLS Property Information Network, Inc. and its subscribers disclaim any and all representations and warranties as to the accuracy of the property listing data and information set forth herein.
MLS PIN data last updated at 2025-01-07 03:05:00

























































