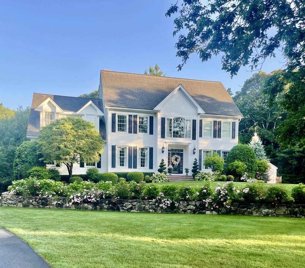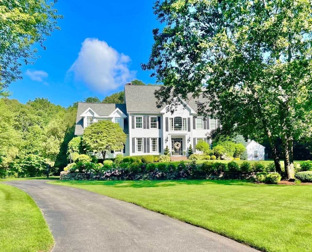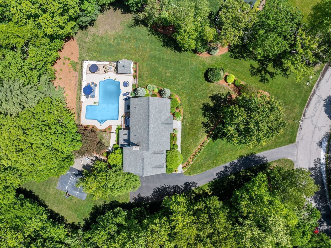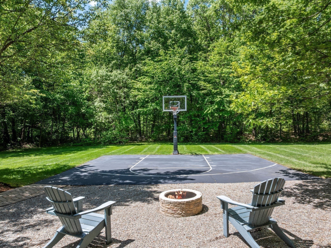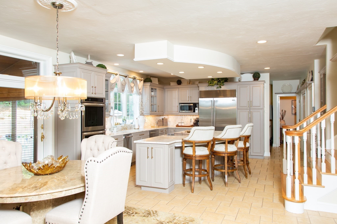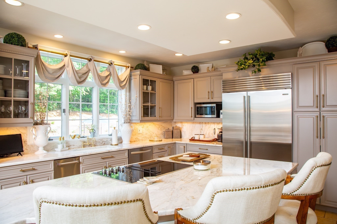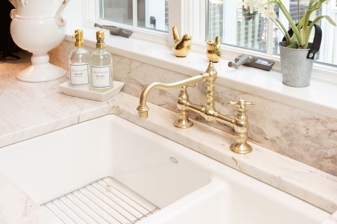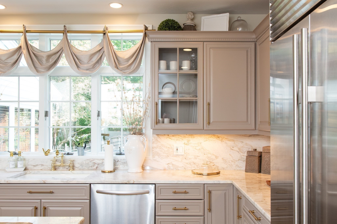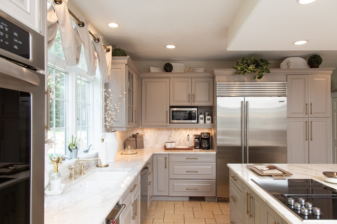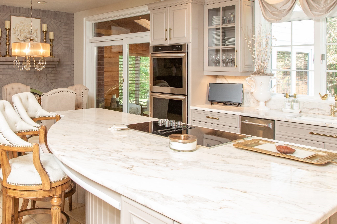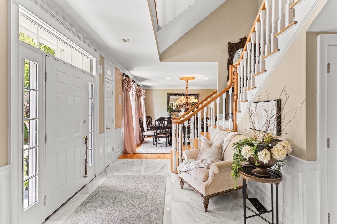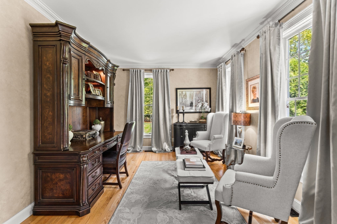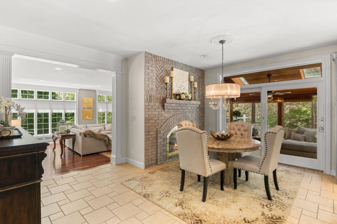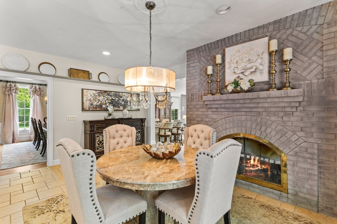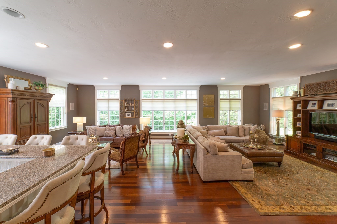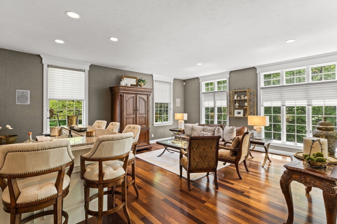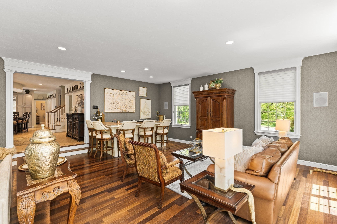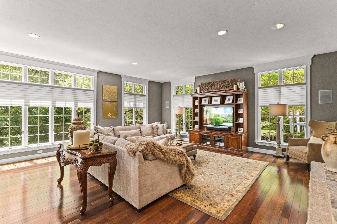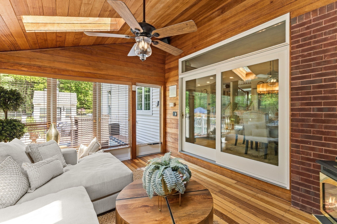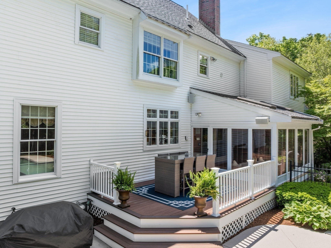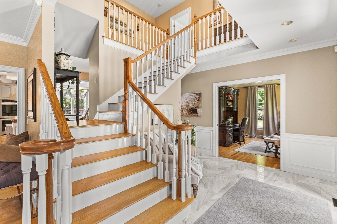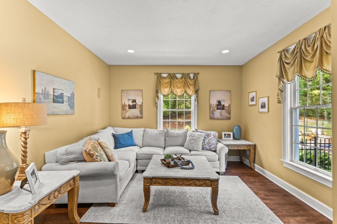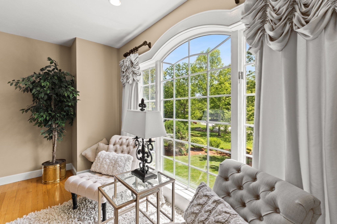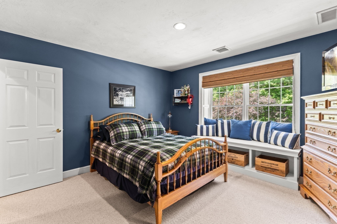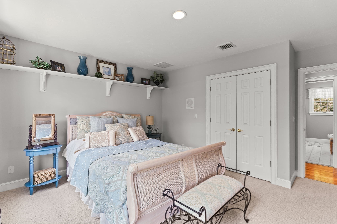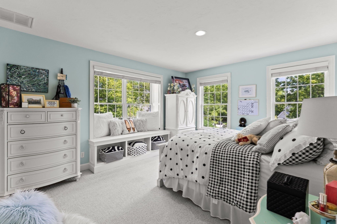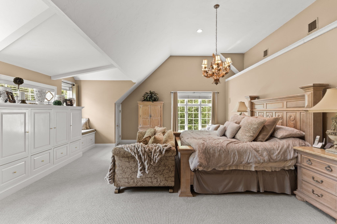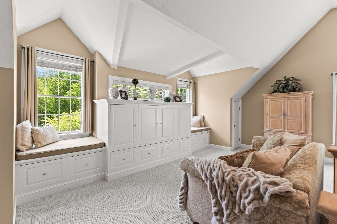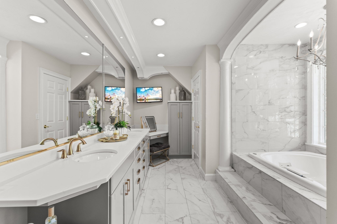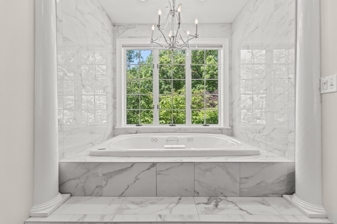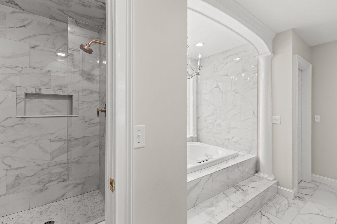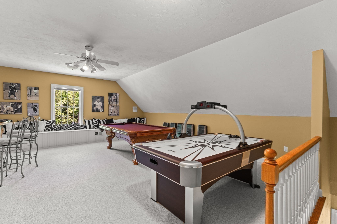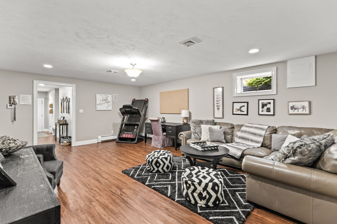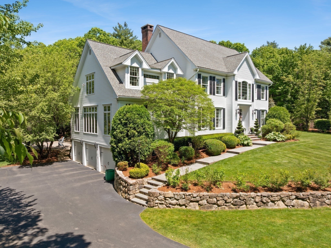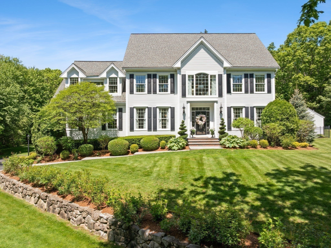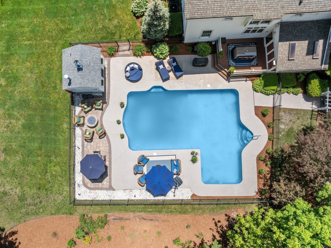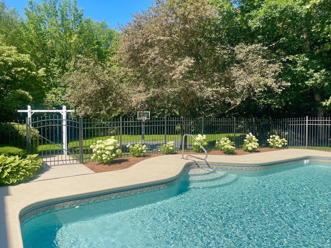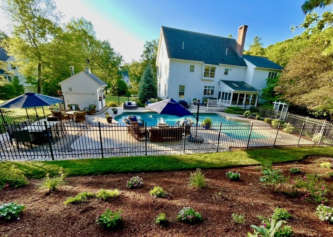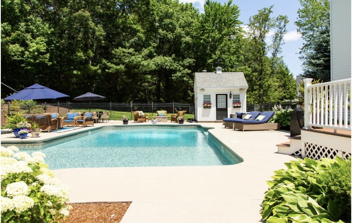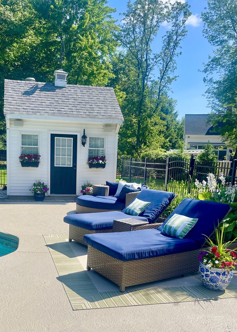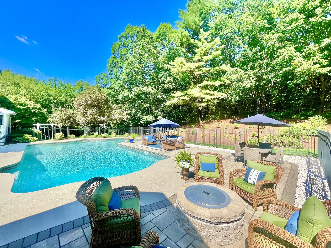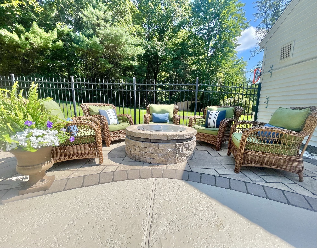Property Description
Property Overview
Property Details click or tap to expand
Kitchen, Dining, and Appliances
- Kitchen Dimensions: 28X34
- Kitchen Level: First Floor
- Countertops - Stone/Granite/Solid, Dining Area, Fireplace, Flooring - Wall to Wall Carpet, Kitchen Island, Recessed Lighting, Slider, Stainless Steel Appliances, Window(s) - Picture
- Dishwasher, Dryer, Freezer, Range, Refrigerator, Wall Oven, Washer
- Dining Room Dimensions: 13X15
- Dining Room Level: First Floor
- Dining Room Features: Chair Rail, Crown Molding, Decorative Molding, Flooring - Hardwood
Bedrooms
- Bedrooms: 4
- Master Bedroom Dimensions: 27X20
- Master Bedroom Level: Second Floor
- Master Bedroom Features: Bathroom - Double Vanity/Sink, Bathroom - Full, Flooring - Wall to Wall Carpet, Hot Tub / Spa
- Bedroom 2 Dimensions: 13X15
- Bedroom 2 Level: Second Floor
- Master Bedroom Features: Flooring - Wall to Wall Carpet
- Bedroom 3 Dimensions: 14X12
- Bedroom 3 Level: Second Floor
- Master Bedroom Features: Flooring - Wall to Wall Carpet
Other Rooms
- Total Rooms: 12
- Living Room Dimensions: 13X16
- Living Room Level: First Floor
- Living Room Features: Flooring - Laminate
- Family Room Dimensions: 22X33
- Family Room Level: First Floor
- Family Room Features: Fireplace, Flooring - Hardwood, Open Floor Plan, Recessed Lighting, Sunken, Wet bar
- Laundry Room Features: Full, Garage Access, Interior Access, Partially Finished
Bathrooms
- Full Baths: 3
- Half Baths 2
- Master Bath: 1
Utilities
- Heating: Active Solar, Central Heat, Electric, Electric Baseboard, Forced Air, Geothermal Heat Source, Hot Water Radiators, Individual, Oil, Oil
- Heat Zones: 4
- Cooling: Central Air
- Cooling Zones: 3
- Water: City/Town Water, Private
- Sewer: On-Site, Private Sewerage
Garage & Parking
- Garage Parking: Attached, Garage Door Opener, Oversized Parking, Storage
- Garage Spaces: 3
- Parking Features: 1-10 Spaces, Off-Street
- Parking Spaces: 8
Interior Features
- Square Feet: 4828
- Fireplaces: 2
- Interior Features: Central Vacuum, Security System
- Accessability Features: Unknown
Construction
- Year Built: 1993
- Type: Detached
- Style: Colonial, Detached,
- Foundation Info: Poured Concrete
- Flooring Type: Laminate
- Lead Paint: Unknown
- Warranty: No
Exterior & Lot
- Lot Description: Wooded
- Exterior Features: Cabana, Deck - Composite, Decorative Lighting, Fenced Yard, Patio, Pool - Inground, Professional Landscaping, Sprinkler System
- Road Type: Public
Other Information
- MLS ID# 73382015
- Last Updated: 07/13/25
- HOA: No
- Reqd Own Association: Unknown
- Terms: Contract for Deed, Rent w/Option
Property History click or tap to expand
| Date | Event | Price | Price/Sq Ft | Source |
|---|---|---|---|---|
| 06/02/2025 | Active | $1,900,000 | $394 | MLSPIN |
| 05/29/2025 | New | $1,900,000 | $394 | MLSPIN |
Mortgage Calculator
Home Value : $
Down Payment : $380000 - %
Interest Rate (%) : %
Mortgage Term : Years
Start After : Month
Annual Property Tax : %
Homeowner's Insurance : $
Monthly HOA : $
PMI : %
Map & Resources
Ames Rifle & Pistol Club
Sports Centre. Sports: Shooting, Archery
0.88mi
Planet Fitness Plaza
Fitness Centre
0.91mi
Planet Fitness Plaza
Fitness Centre
0.93mi
Whitman's Brook Management Area
Municipal Park
0.14mi
Coffman Gift
Municipal Park
0.29mi
Briarwood Enterprises Property
Municipal Park
0.29mi
Water Department Land
Municipal Park
0.3mi
Mirrione Gift
Municipal Park
0.39mi
Springhill Management Area
Land Trust Park
0.43mi
Bird Street Conservation Area
Municipal Park
0.47mi
Water Department Land
Municipal Park
0.57mi
Stoughton Memorial Conservation Land
Recreation Ground
0.02mi
C.W.Welch Fish & Game Preserve
Recreation Ground
0.62mi
Family Dentistry
Dentist
0.9mi
Roche Bros.
Supermarket
0.54mi
CVS Pharmacy
Pharmacy
0.63mi
Seller's Representative: Isobel Wilson, Bella Real Estate
MLS ID#: 73382015
© 2025 MLS Property Information Network, Inc.. All rights reserved.
The property listing data and information set forth herein were provided to MLS Property Information Network, Inc. from third party sources, including sellers, lessors and public records, and were compiled by MLS Property Information Network, Inc. The property listing data and information are for the personal, non commercial use of consumers having a good faith interest in purchasing or leasing listed properties of the type displayed to them and may not be used for any purpose other than to identify prospective properties which such consumers may have a good faith interest in purchasing or leasing. MLS Property Information Network, Inc. and its subscribers disclaim any and all representations and warranties as to the accuracy of the property listing data and information set forth herein.
MLS PIN data last updated at 2025-07-13 08:13:00


