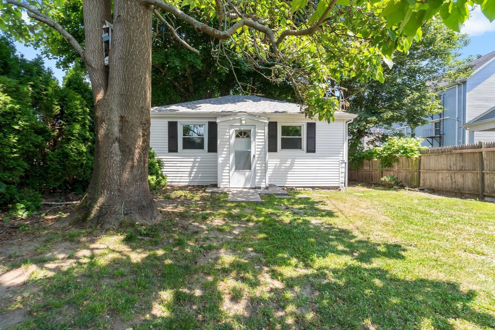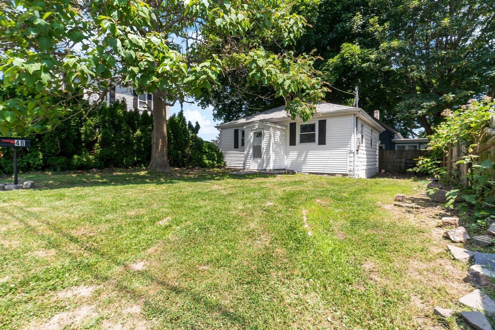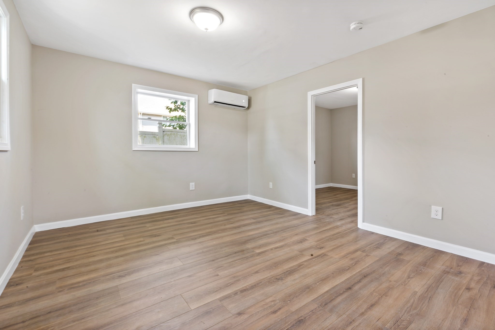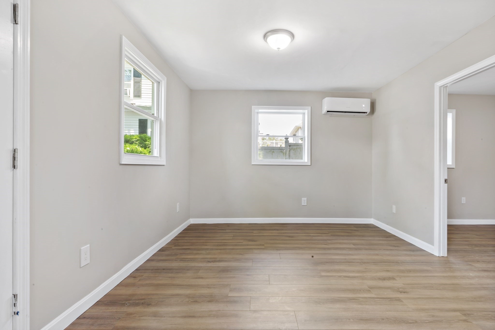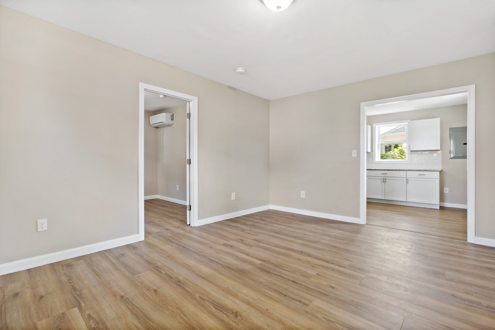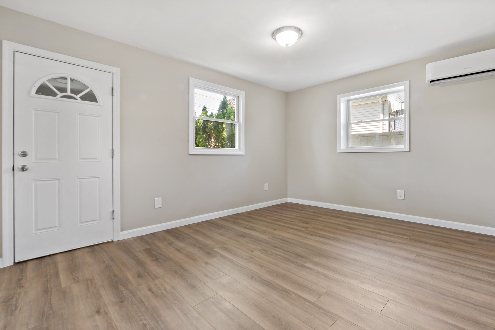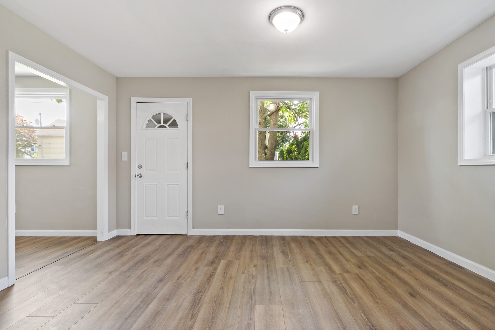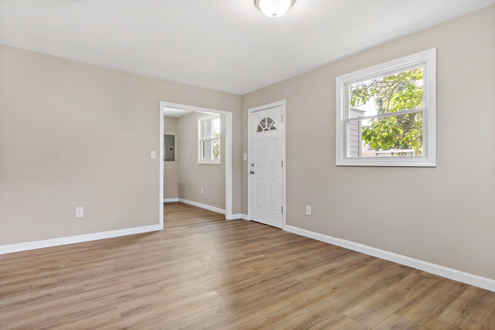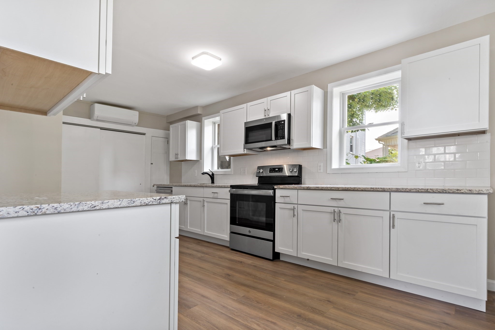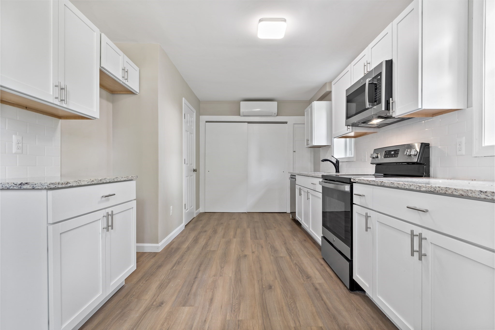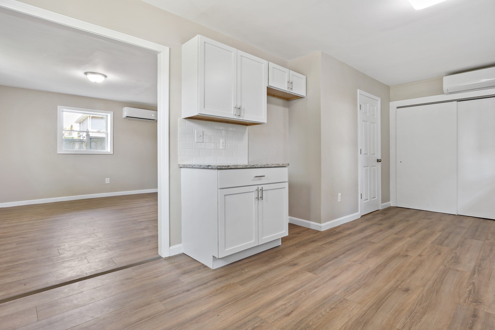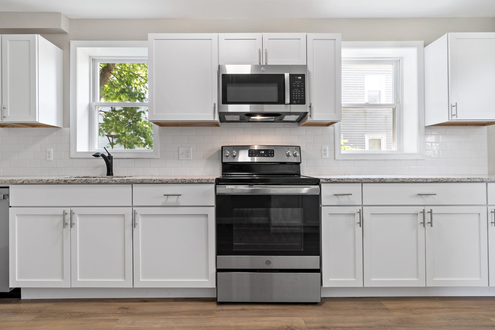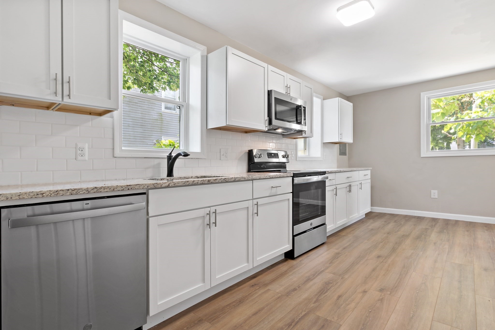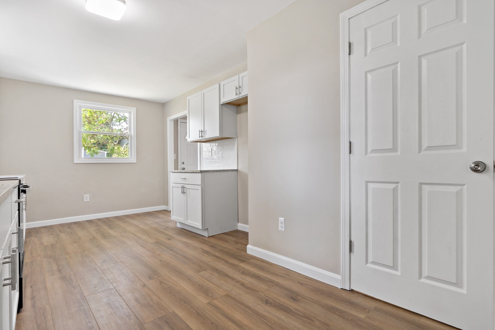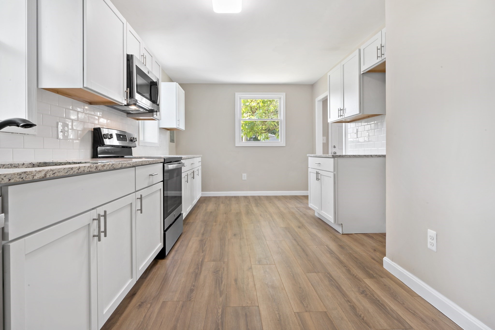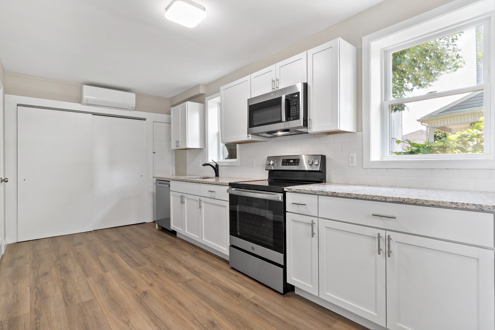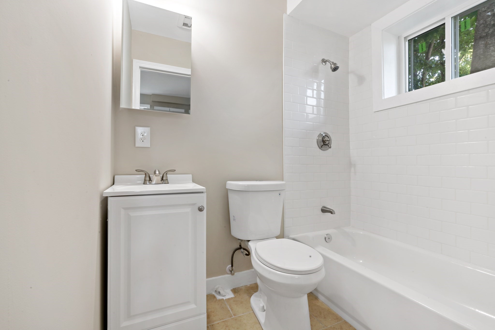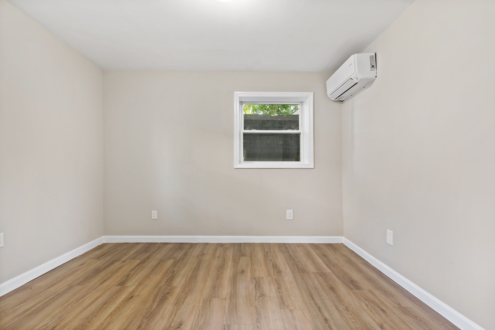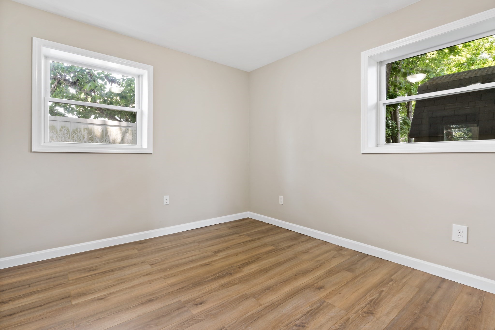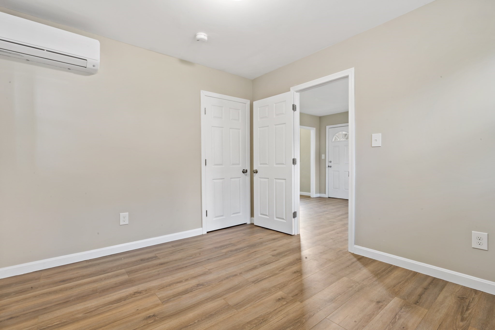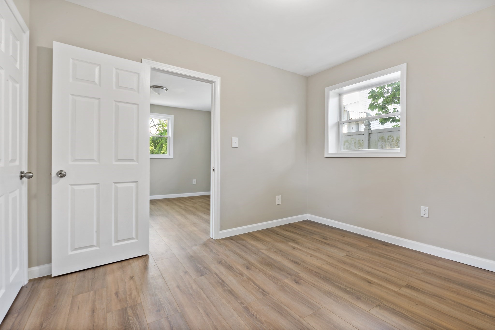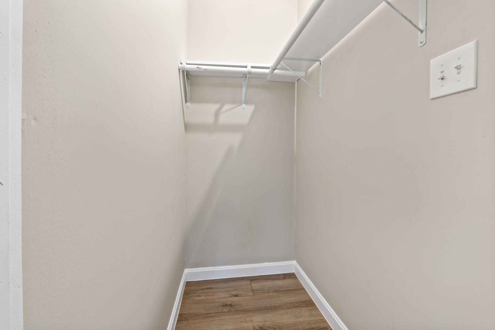Property Description
Property Overview
Property Details click or tap to expand
Kitchen, Dining, and Appliances
- Kitchen Dimensions: 17X9
- Kitchen Level: First Floor
- Countertops - Stone/Granite/Solid, Dining Area, Dryer Hookup - Electric, Flooring - Vinyl, Lighting - Overhead, Open Floor Plan
Bedrooms
- Bedrooms: 1
- Master Bedroom Dimensions: 10X9
- Master Bedroom Level: First Floor
- Master Bedroom Features: Closet - Walk-in, Flooring - Vinyl
Other Rooms
- Total Rooms: 3
- Living Room Dimensions: 13X10
- Living Room Level: First Floor
- Living Room Features: Flooring - Vinyl, Open Floor Plan
Bathrooms
- Full Baths: 1
- Bathroom 1 Dimensions: 6X5
- Bathroom 1 Level: First Floor
- Bathroom 1 Features: Bathroom - Full, Flooring - Stone/Ceramic Tile
Amenities
- Bike Path
- Highway Access
- Laundromat
- Medical Facility
- Public School
- Public Transportation
Utilities
- Heating: Ductless Mini-Split System
- Heat Zones: 3
- Hot Water: Electric
- Cooling: Ductless Mini-Split System
- Cooling Zones: 3
- Water: City/Town Water, Private
- Sewer: City/Town Sewer, Private
Interior Features
- Square Feet: 621
- Accessability Features: No
Construction
- Year Built: 1930
- Type: Detached
- Style: Half-Duplex, Ranch, W/ Addition
- Construction Type: Aluminum, Block, Frame, Frame
- Foundation Info: Other (See Remarks), Slab
- Roof Material: Aluminum, Asphalt/Fiberglass Shingles
- UFFI: Unknown
- Lead Paint: Unknown
- Warranty: No
Exterior & Lot
- Lot Description: Level
- Road Type: Paved, Public, Publicly Maint.
Other Information
- MLS ID# 73260025
- Last Updated: 10/26/24
- HOA: No
- Reqd Own Association: Unknown
Mortgage Calculator
Map & Resources
Coughlin School
Public School, Grades: K-5
0.11mi
Samuel Watson School
Public Elementary School, Grades: K-5
0.23mi
Bogle Street School
School
0.33mi
Espirito Santo
Private School, Grades: PK-8
0.5mi
Espirito School
School
0.52mi
Espirito Santo School
Private School, Grades: PK-8
0.54mi
Eastern Avenue School
School
0.62mi
Notre Dame
Private School, Grades: PK-8
0.65mi
Dunkin' Donuts
Donut & Coffee Shop
0.33mi
McDonald's
Burger (Fast Food)
0.89mi
Dunkin'
Donut & Coffee Shop
0.98mi
Dunkin' Donuts
Donut & Coffee Shop
1.07mi
Subway
Sandwich (Fast Food)
1.15mi
Dunkin'
Donut & Coffee Shop
1.16mi
Dunkin'
Donut & Coffee Shop
1.36mi
Lee Garden
Chinese Restaurant. Offers: Vegetarian
1.01mi
Fall River Fire Department
Fire Station
0.63mi
Fall River Fire Department
Fire Station
1.76mi
Fall River City Police Dept
Local Police
1.28mi
Watuppa Rowing Center
Sports Centre. Sports: Rowing
1.04mi
Watuppa Reservation
Municipal Park
1.26mi
Peanut Park
Park
0.15mi
Dumont Field
Municipal Park
0.17mi
Quequechan Rail Trail
Park
0.23mi
Father Travossos Park
Municipal Park
0.44mi
Quequechan Rail Trail
Park
0.48mi
Quequechan Rail Trail
Park
0.59mi
Lafayette Park
Municipal Park
0.63mi
Fall River Rod & Gun Club
Recreation Ground
1.21mi
Speedway
Gas Station
0.98mi
William M. McHenry Memorial Library
Library
1.11mi
Walmart Supercenter
Supermarket
0.82mi
Speedway
Convenience
0.99mi
Seller's Representative: Charles E. Roberts, Roberts Associates Real Estate
MLS ID#: 73260025
© 2024 MLS Property Information Network, Inc.. All rights reserved.
The property listing data and information set forth herein were provided to MLS Property Information Network, Inc. from third party sources, including sellers, lessors and public records, and were compiled by MLS Property Information Network, Inc. The property listing data and information are for the personal, non commercial use of consumers having a good faith interest in purchasing or leasing listed properties of the type displayed to them and may not be used for any purpose other than to identify prospective properties which such consumers may have a good faith interest in purchasing or leasing. MLS Property Information Network, Inc. and its subscribers disclaim any and all representations and warranties as to the accuracy of the property listing data and information set forth herein.
MLS PIN data last updated at 2024-10-26 03:05:00



