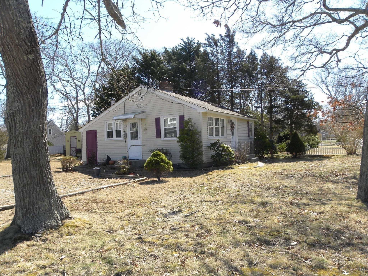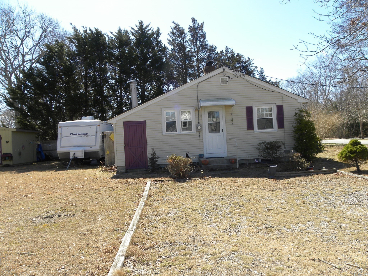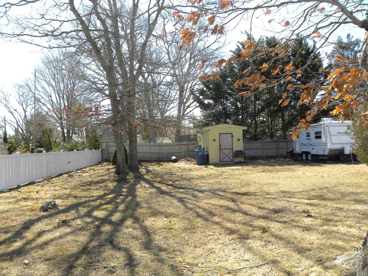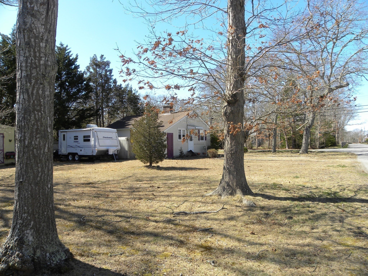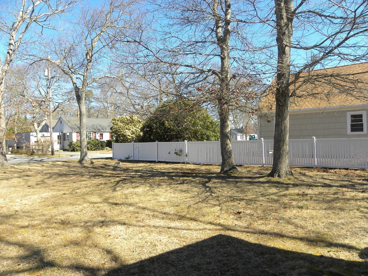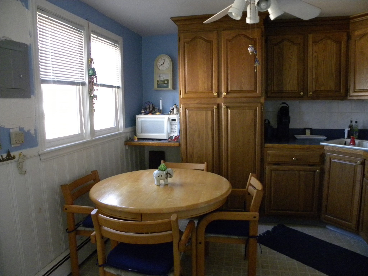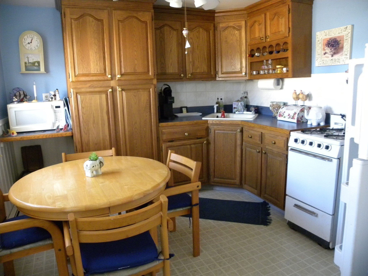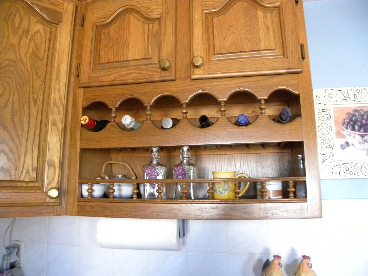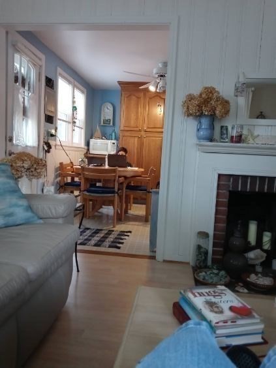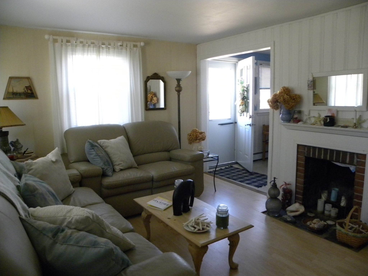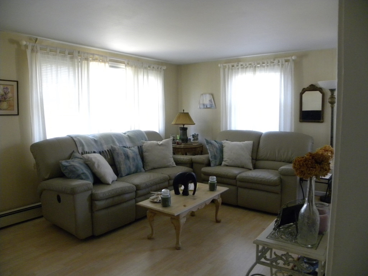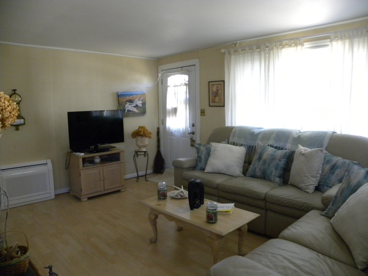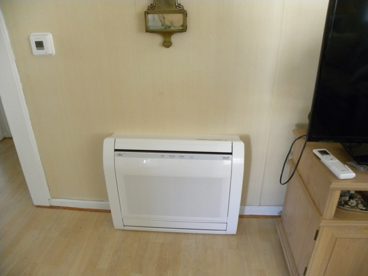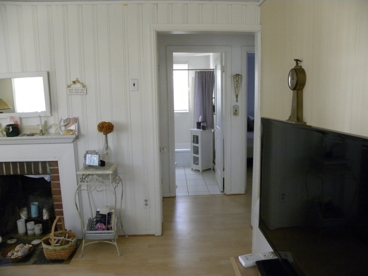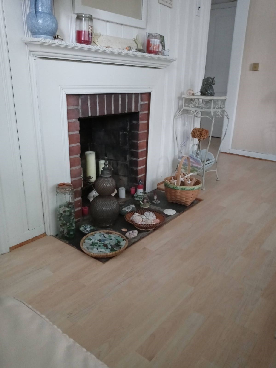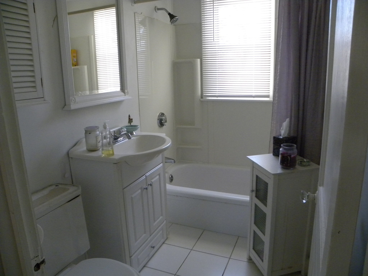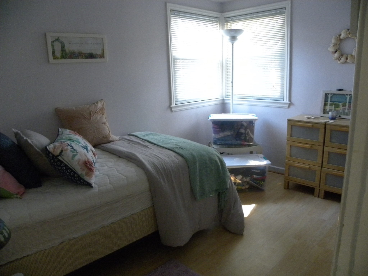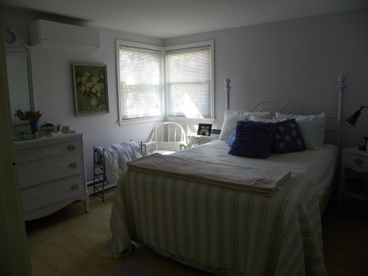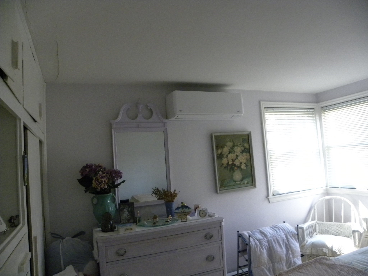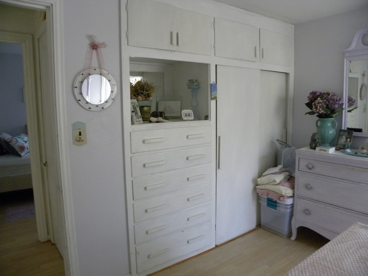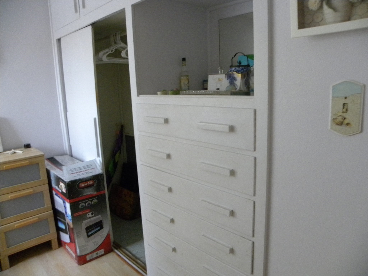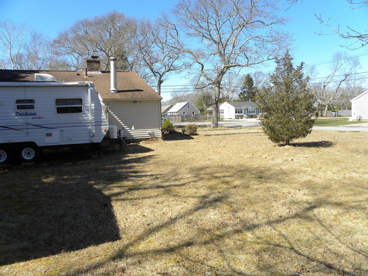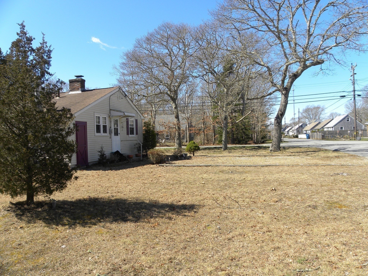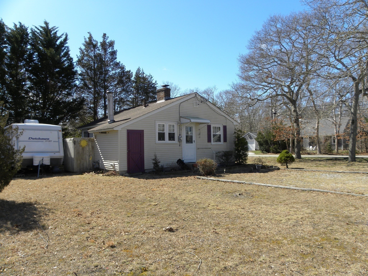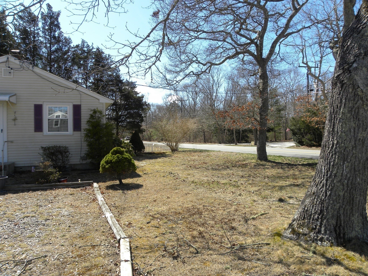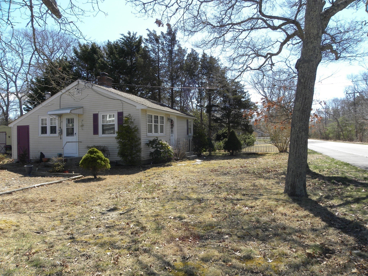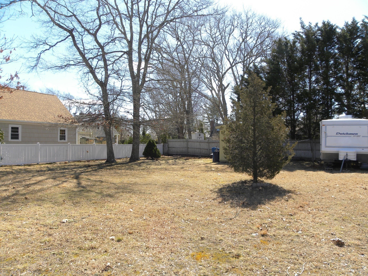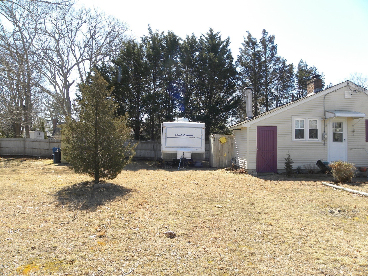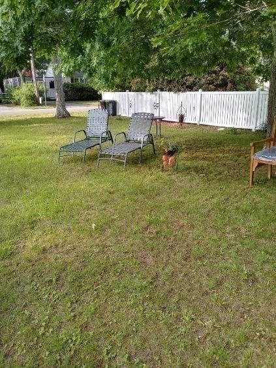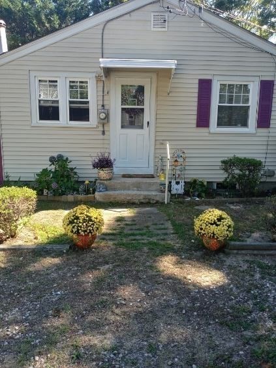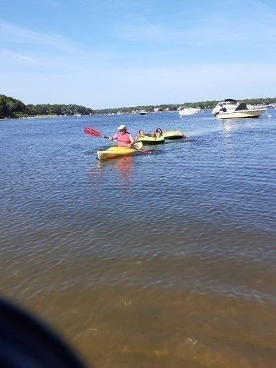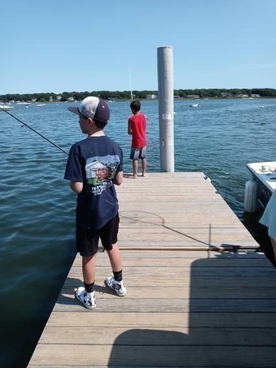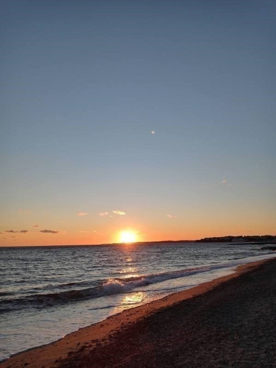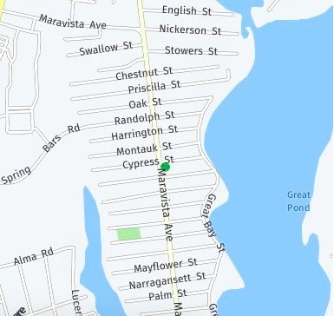Property Description
Property Overview
Property Details click or tap to expand
Kitchen, Dining, and Appliances
- Kitchen Level: First Floor
- Ceiling Fan(s), Dining Area, Exterior Access, Flooring - Vinyl
- Range, Refrigerator
Bedrooms
- Bedrooms: 2
- Master Bedroom Level: First Floor
- Master Bedroom Features: Closet, Flooring - Laminate
- Master Bedroom Features: Closet, Flooring - Laminate
Other Rooms
- Total Rooms: 4
- Living Room Level: First Floor
- Living Room Features: Exterior Access, Fireplace, Flooring - Laminate
Bathrooms
- Full Baths: 1
- Bathroom 1 Level: First Floor
- Bathroom 1 Features: Bathroom - Full, Bathroom - With Tub & Shower
Amenities
- Bike Path
- Conservation Area
- Golf Course
- House of Worship
- Marina
- Park
- Public School
- Shopping
- Walk/Jog Trails
Utilities
- Heating: Air Source Heat Pumps (ASHP), Ductless Mini-Split System
- Heat Zones: 2
- Hot Water: Natural Gas
- Cooling: Air Source Heat Pumps (ASHP), Ductless Mini-Split System
- Cooling Zones: 2
- Electric Info: 100 Amps, Other (See Remarks)
- Energy Features: Insulated Windows
- Utility Connections: for Gas Range
- Water: City/Town Water, Private
- Sewer: City/Town Sewer, Private
Garage & Parking
- Parking Features: 1-10 Spaces, Off-Street, Unpaved Driveway
- Parking Spaces: 2
Interior Features
- Square Feet: 672
- Fireplaces: 1
- Accessability Features: Unknown
Construction
- Year Built: 1950
- Type: Detached
- Style: Half-Duplex, Ranch, W/ Addition
- Construction Type: Aluminum, Frame
- Foundation Info: Other (See Remarks)
- Roof Material: Aluminum, Asphalt/Fiberglass Shingles
- Flooring Type: Laminate, Vinyl
- Lead Paint: Unknown
- Warranty: No
Exterior & Lot
- Lot Description: Cleared, Corner, Level
- Exterior Features: Outdoor Shower, Storage Shed
- Road Type: Paved, Public, Publicly Maint.
- Waterfront Features: Bay, Ocean, Walk to
- Distance to Beach: 1/10 to 3/10
- Beach Ownership: Public
- Beach Description: Bay, Ocean, Walk to
Other Information
- MLS ID# 73216811
- Last Updated: 12/31/24
- HOA: No
- Reqd Own Association: Unknown
- Terms: Contract for Deed, Rent w/Option
Property History click or tap to expand
| Date | Event | Price | Price/Sq Ft | Source |
|---|---|---|---|---|
| 12/31/1969 | Price Change | $799,900 | MLSPIN | |
| 12/31/1969 | Price Change | $899,900 | MLSPIN | |
| 12/31/1969 | Price Change | $699,000 | MLSPIN | |
| 12/31/2024 | Active | $699,000 | MLSPIN | |
| 12/31/2024 | Active | $699,000 | $1,040 | MLSPIN |
| 12/31/2024 | Active | $799,900 | MLSPIN | |
| 12/27/2024 | Extended | $799,900 | MLSPIN | |
| 12/27/2024 | Extended | $699,000 | MLSPIN | |
| 12/27/2024 | Extended | $699,000 | $1,040 | MLSPIN |
| 09/12/2024 | Active | $699,000 | MLSPIN | |
| 09/12/2024 | Active | $699,000 | $1,040 | MLSPIN |
| 09/12/2024 | Active | $799,900 | MLSPIN | |
| 09/08/2024 | Extended | $699,000 | MLSPIN | |
| 09/08/2024 | Extended | $699,000 | $1,040 | MLSPIN |
| 09/08/2024 | Extended | $799,900 | MLSPIN | |
| 08/09/2024 | Active | $699,000 | MLSPIN | |
| 08/09/2024 | Active | $799,900 | MLSPIN | |
| 08/09/2024 | Active | $699,000 | $1,040 | MLSPIN |
| 08/05/2024 | Price Change | $699,000 | MLSPIN | |
| 08/05/2024 | Price Change | $799,900 | MLSPIN | |
| 08/05/2024 | Price Change | $699,000 | $1,040 | MLSPIN |
| 05/08/2024 | Active | $799,900 | MLSPIN | |
| 05/08/2024 | Active | $799,900 | $1,190 | MLSPIN |
| 05/08/2024 | Active | $899,900 | MLSPIN | |
| 05/04/2024 | Price Change | $799,900 | $1,190 | MLSPIN |
| 03/31/2024 | Active | $799,900 | MLSPIN | |
| 03/31/2024 | Active | $899,900 | MLSPIN | |
| 03/31/2024 | Active | $899,900 | $1,339 | MLSPIN |
| 03/27/2024 | New | $799,900 | MLSPIN | |
| 03/27/2024 | New | $899,900 | MLSPIN | |
| 03/27/2024 | New | $899,900 | $1,339 | MLSPIN |
Mortgage Calculator
Map & Resources
Teaticket School
Public Elementary School, Grades: K-4
0.64mi
Morse Pond School
Public Middle School, Grades: 5-6
0.9mi
Saint Gregory School
School
1.1mi
Mullen-Hall School
Public Elementary School, Grades: K-4
1.36mi
Subway
Sandwich (Fast Food)
0.35mi
Dunkin'
Donut & Coffee Shop
0.68mi
Dunkin'
Donut & Coffee Shop
1.02mi
Domino's
Pizzeria
1.07mi
Papa Jake's Pizza
Pizzeria
1.24mi
Steve's Pizzeria & More
Pizzeria
1.34mi
Papa Gino's
Pizzeria
0.64mi
DJ's Famous Wings
Wings Restaurant
0.7mi
Falmouth Hospital
Hospital
1.69mi
Falmouth Police Department
Local Police
0.84mi
Falmouth Fire Rescue
Fire Station
1.3mi
Marina Park Amphitheater
Theatre
1.02mi
Falmouth Cinema Pub
Cinema
0.46mi
Gus Canty Community Center
Sports Centre
0.78mi
Arnie Allen Diamond
Sports Centre. Sports: Baseball
0.81mi
tennis courts
Sports Centre. Sports: Tennis
0.97mi
Green Pond Estates Association
Sports Centre. Sports: Swimming
1.17mi
batting cages
Sports Centre. Sports: Baseball
1.29mi
Morse Pond East Shore
Municipal Park
0.72mi
Little Pond
Municipal Park
0.85mi
Little Pond
Municipal Park
0.85mi
Morse Pond Shore
Municipal Park
0.85mi
Little Pond
Municipal Park
0.86mi
Burlington Self Storage Cr
Private Park
1mi
Nye"S Pond Shore
Municipal Park
1.02mi
Long Pond Watershed
Municipal Park
1.24mi
Great Pond Frontage And Boat Ramp
Recreation Ground
0.11mi
Great Pond Frontage
Recreation Ground
0.11mi
Great Pond Frontage
Recreation Ground
0.61mi
Great Pond Frontage
Recreation Ground
0.63mi
Great Pond Frontage
Recreation Ground
0.65mi
Great Pond Frontage
Recreation Ground
0.66mi
School Admin Bldg
Recreation Ground
0.76mi
Great Pond Frontage
Recreation Ground
0.78mi
TD Bank
Bank
0.55mi
Bank of America
Bank
0.69mi
Eastern Bank
Bank
0.75mi
Cape Cod 5
Bank
0.96mi
First Citizens
Bank
1.34mi
Main Street Barber Shop
Hairdresser
1.34mi
Vision Source Cape Cod Vision Associates
Optician
0.58mi
Stop & Shop
Gas Station
0.6mi
Walmart Pharmacy
Pharmacy
0.33mi
Shaw's
Pharmacy
0.39mi
CVS Pharmacy
Pharmacy
0.56mi
Stop & Shop
Pharmacy
0.65mi
Walmart
Department Store
0.33mi
TJ Maxx
Department Store
0.42mi
Shaw's
Supermarket
0.39mi
Stop & Shop
Supermarket
0.63mi
Seller's Representative: Roberta Waters, Realty Executives Boston West
MLS ID#: 73216811
© 2025 MLS Property Information Network, Inc.. All rights reserved.
The property listing data and information set forth herein were provided to MLS Property Information Network, Inc. from third party sources, including sellers, lessors and public records, and were compiled by MLS Property Information Network, Inc. The property listing data and information are for the personal, non commercial use of consumers having a good faith interest in purchasing or leasing listed properties of the type displayed to them and may not be used for any purpose other than to identify prospective properties which such consumers may have a good faith interest in purchasing or leasing. MLS Property Information Network, Inc. and its subscribers disclaim any and all representations and warranties as to the accuracy of the property listing data and information set forth herein.
MLS PIN data last updated at 2024-12-31 03:05:00



