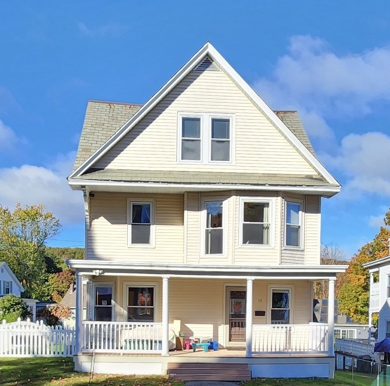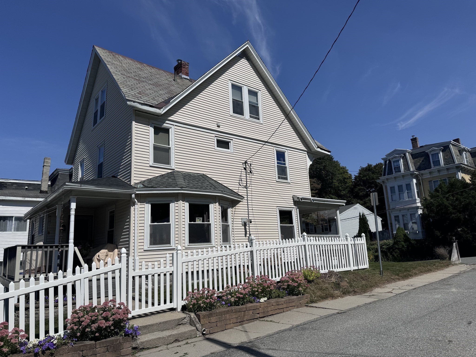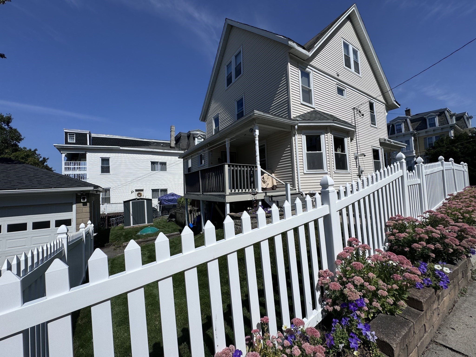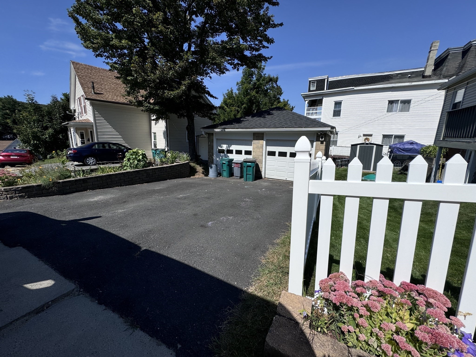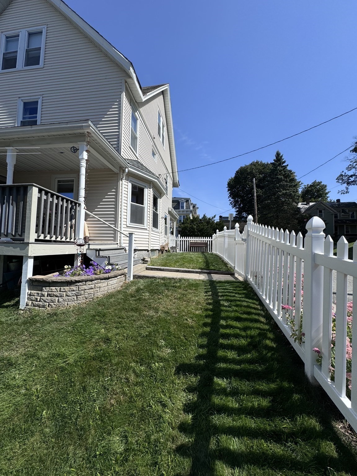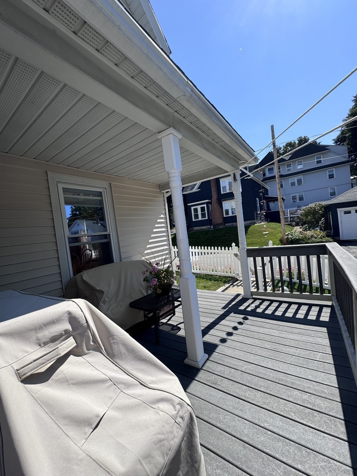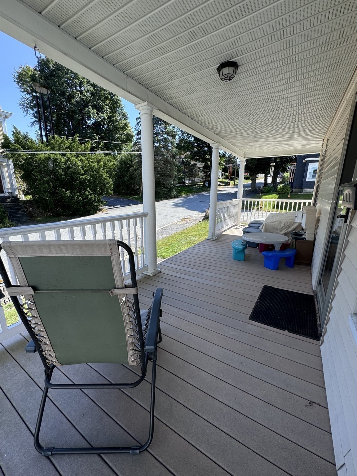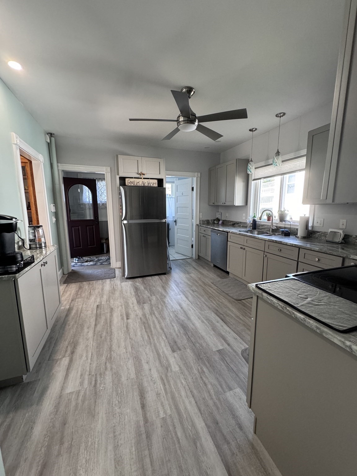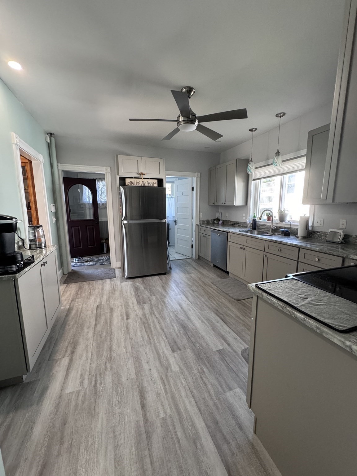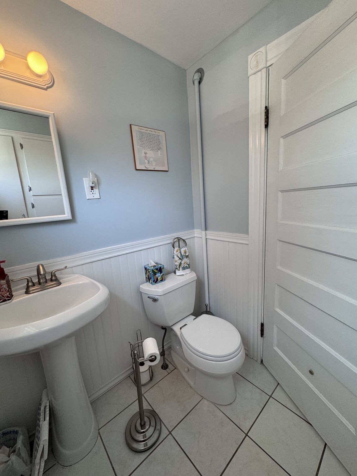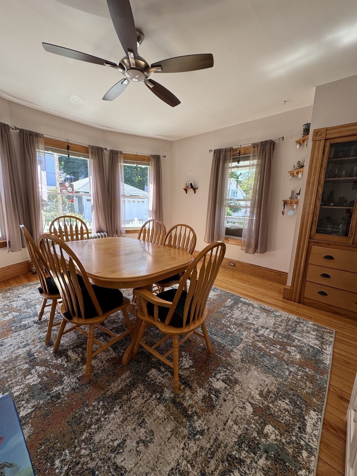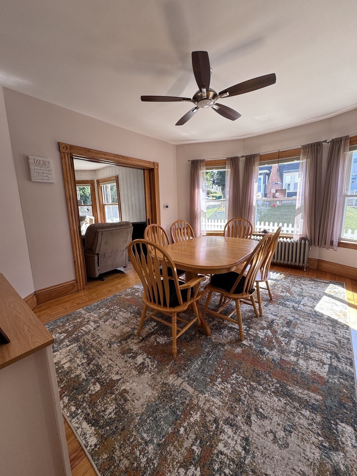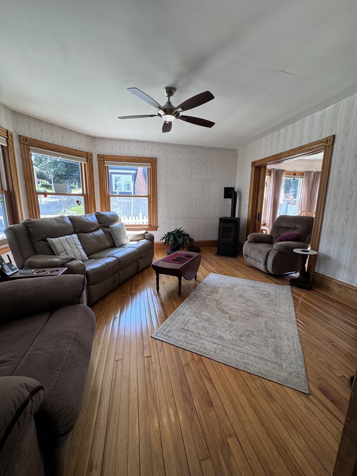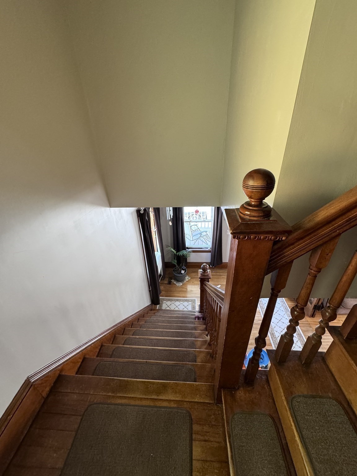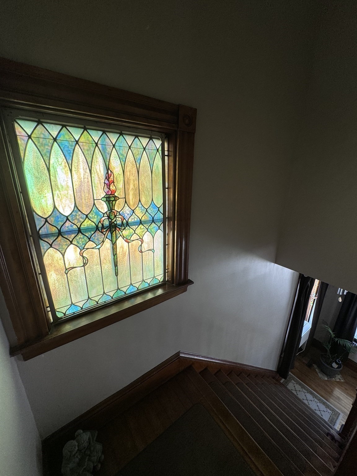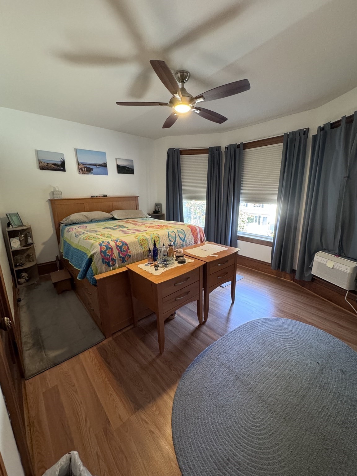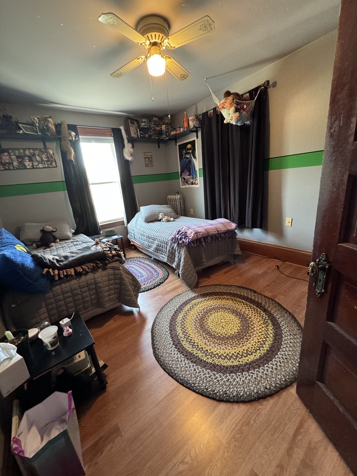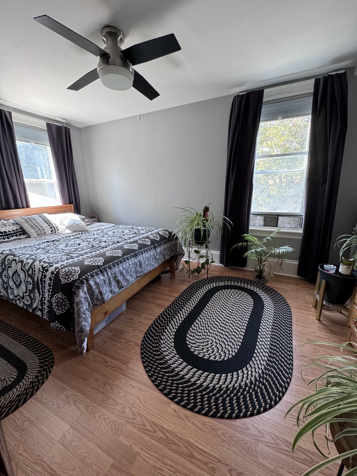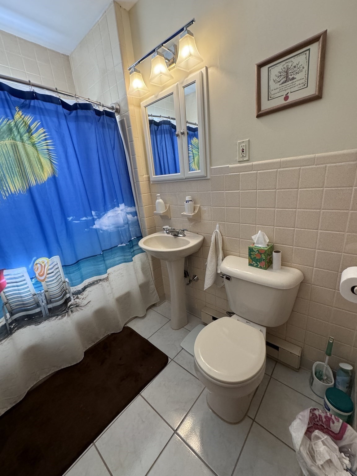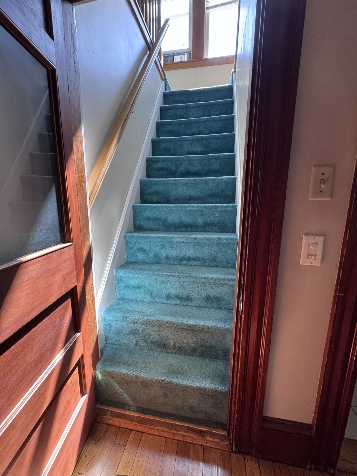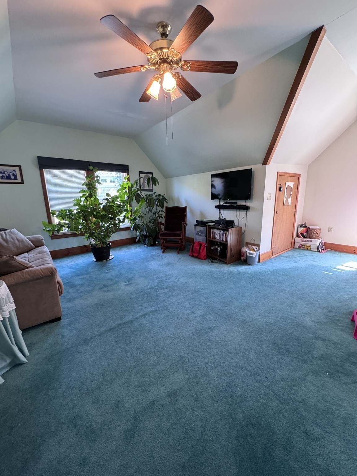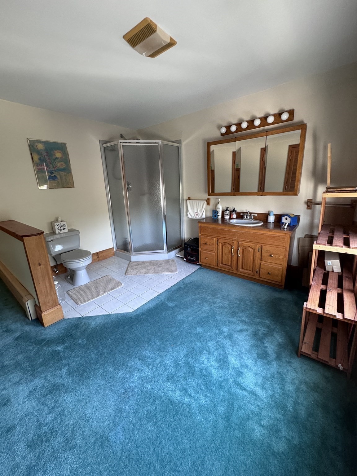Property Description
Property Overview
Property Details click or tap to expand
Kitchen, Dining, and Appliances
- Kitchen Dimensions: 10X14
- Cabinets - Upgraded, Countertops - Stone/Granite/Solid, Exterior Access, Flooring - Vinyl
- Dishwasher, Microwave, Refrigerator, Washer Hookup
- Dining Room Dimensions: 15X13
- Dining Room Level: First Floor
- Dining Room Features: Flooring - Hardwood, Pocket Door
Bedrooms
- Bedrooms: 4
- Master Bedroom Dimensions: 11X14
- Master Bedroom Level: Second Floor
- Master Bedroom Features: Flooring - Laminate
- Bedroom 2 Dimensions: 10X10
- Bedroom 2 Level: Second Floor
- Master Bedroom Features: Flooring - Laminate
- Bedroom 3 Dimensions: 9X15
- Bedroom 3 Level: Second Floor
- Master Bedroom Features: Flooring - Laminate
Other Rooms
- Total Rooms: 8
- Living Room Dimensions: 15X15
- Living Room Features: Ceiling Fan(s), Flooring - Hardwood, French Doors
- Laundry Room Features: Concrete Floor, Full, Interior Access, Partially Finished, Walk Out
Bathrooms
- Full Baths: 3
- Half Baths 1
Amenities
- Golf Course
- Highway Access
- House of Worship
- Laundromat
- Park
- Private School
- Public Transportation
- Shopping
- Walk/Jog Trails
Utilities
- Heating: Common, Gas, Heat Pump, Hot Air Gravity, Steam, Unit Control
- Heat Zones: 1
- Hot Water: Natural Gas
- Cooling: Individual, None
- Electric Info: 200 Amps
- Energy Features: Insulated Windows, Storm Doors
- Utility Connections: for Electric Dryer, for Electric Oven, for Electric Range, Generator Connection, Icemaker Connection, Washer Hookup
- Water: City/Town Water, Private
- Sewer: City/Town Sewer, Private
Garage & Parking
- Garage Parking: Detached
- Garage Spaces: 2
- Parking Features: 1-10 Spaces, Off-Street, Paved Driveway
- Parking Spaces: 4
Interior Features
- Square Feet: 1614
- Interior Features: French Doors, Internet Available - Broadband, Security System, Walk-up Attic
- Accessability Features: Yes
Construction
- Year Built: 1900
- Type: Detached
- Style: Colonial, Detached,
- Construction Type: Aluminum, Frame
- Foundation Info: Granite
- Roof Material: Shingle, Slate
- Flooring Type: Vinyl, Wall to Wall Carpet, Wood
- Lead Paint: Unknown
- Warranty: No
Exterior & Lot
- Lot Description: Corner, Fenced/Enclosed
- Exterior Features: Deck - Composite, Deck - Roof, Fenced Yard, Porch
- Road Type: Public
Other Information
- MLS ID# 73291903
- Last Updated: 12/16/24
- HOA: No
- Reqd Own Association: Unknown
Property History click or tap to expand
| Date | Event | Price | Price/Sq Ft | Source |
|---|---|---|---|---|
| 12/16/2024 | Active | $445,000 | $276 | MLSPIN |
| 12/12/2024 | Back on Market | $445,000 | $276 | MLSPIN |
| 11/29/2024 | Under Agreement | $445,000 | $276 | MLSPIN |
| 11/15/2024 | Contingent | $445,000 | $276 | MLSPIN |
| 10/19/2024 | Active | $445,000 | $276 | MLSPIN |
| 10/15/2024 | Price Change | $445,000 | $276 | MLSPIN |
| 10/05/2024 | Active | $460,000 | $285 | MLSPIN |
| 10/01/2024 | New | $460,000 | $285 | MLSPIN |
Mortgage Calculator
Map & Resources
Notre Dame Preparatory High School
Private School, Grades: 9-12
0.04mi
St. Anthony School
School
0.41mi
South Street Early Learning Center
Public Elementary School, Grades: PK-K
0.43mi
Fitchburg State University
University
0.64mi
Memorial Middle School
Public Middle School, Grades: 6-8
0.65mi
Arthur M Longsjo Middle School
Public Middle School, Grades: 6-8
0.69mi
St. Bernard's Central Catholic High School
Private School, Grades: 9-12
0.82mi
The Cellar
Bar
0.42mi
Tryst Lounge
Bar
0.42mi
Crown Fried Chicken
Chicken Restaurant
0.63mi
Fitchburg Fire Department
Fire Station
0.55mi
Fitchburg Fire Department
Fire Station
1.14mi
Fitchburg Fire Department
Fire Station
1.23mi
Fitchburg Police Station
Local Police
0.55mi
Campus Police
Police
0.75mi
Office Of The Sheriff Worcester County
Police
0.97mi
Fitchburg Art Museum
Museum
0.69mi
Crunch Fitness
Fitness Centre
0.45mi
Nikitas Field
Sports Centre. Sports: American Football
0.71mi
Howarth Park
Park
0.24mi
Bartley-Nolan Park
Park
0.31mi
Riverfront Park
Municipal Park
0.33mi
Heritage Park
Park
0.42mi
Monument Square
Municipal Park
0.49mi
Sadie Quatrale Park
Park
0.51mi
Old City Hall Park
Park
0.55mi
Coggshall Park
Municipal Park
0.57mi
Santander
Bank
0.33mi
TD Bank
Bank
0.42mi
Fidelity Bank
Bank
0.54mi
RBT Rollstone Bank & Trust
Bank
0.56mi
Webster First Federal Credit Union
Bank
0.63mi
Workers' Credit Union
Bank
0.65mi
RBT Rollstone Bank & Trust
Bank
0.93mi
The River Raven Tattoo & Piercing
Tattoo
0.55mi
CVS Pharmacy
Pharmacy
0.88mi
Water Street Plaza
Mall
0.36mi
Market Basket
Supermarket
0.4mi
Family Dollar
Variety Store
0.34mi
Seller's Representative: Robin Scott, Tammy Morrison Real Estate
MLS ID#: 73291903
© 2024 MLS Property Information Network, Inc.. All rights reserved.
The property listing data and information set forth herein were provided to MLS Property Information Network, Inc. from third party sources, including sellers, lessors and public records, and were compiled by MLS Property Information Network, Inc. The property listing data and information are for the personal, non commercial use of consumers having a good faith interest in purchasing or leasing listed properties of the type displayed to them and may not be used for any purpose other than to identify prospective properties which such consumers may have a good faith interest in purchasing or leasing. MLS Property Information Network, Inc. and its subscribers disclaim any and all representations and warranties as to the accuracy of the property listing data and information set forth herein.
MLS PIN data last updated at 2024-12-16 03:05:00



