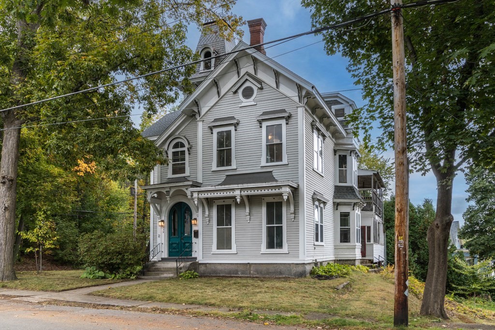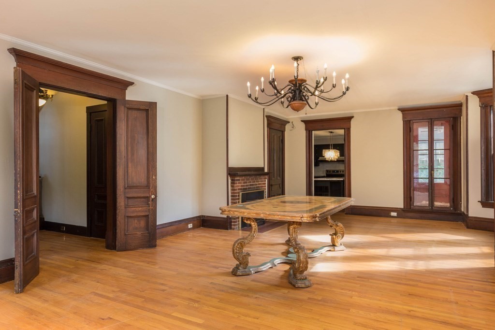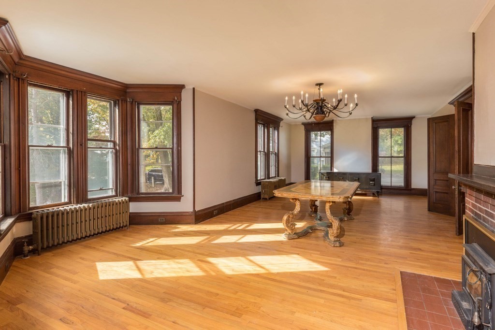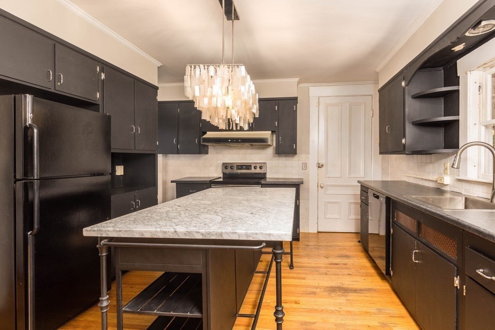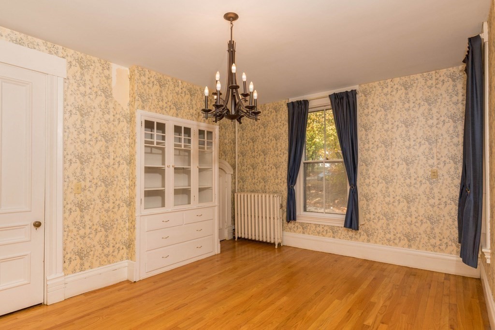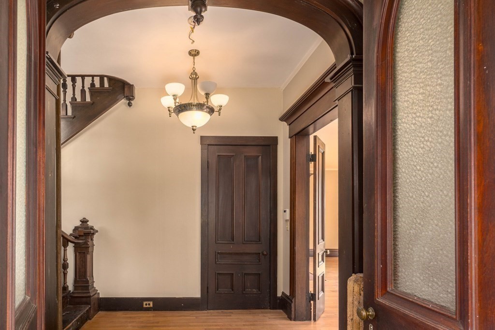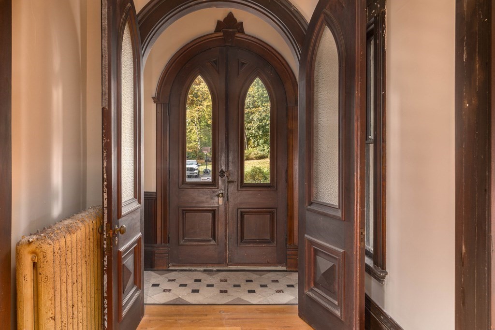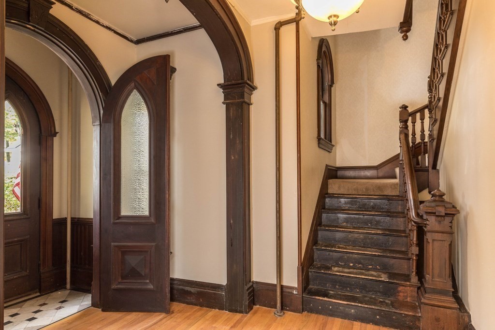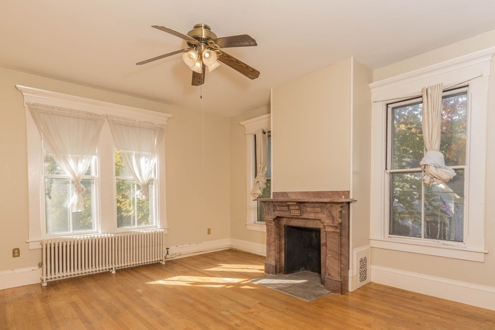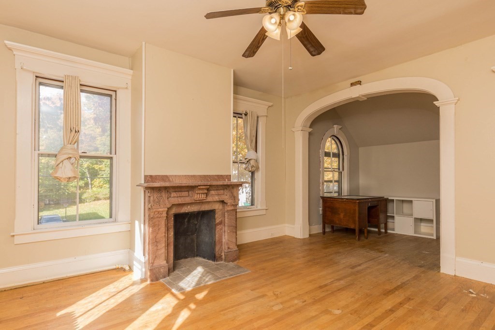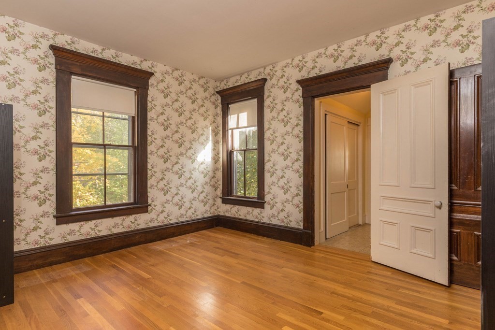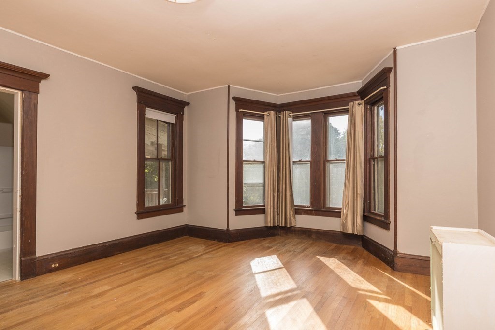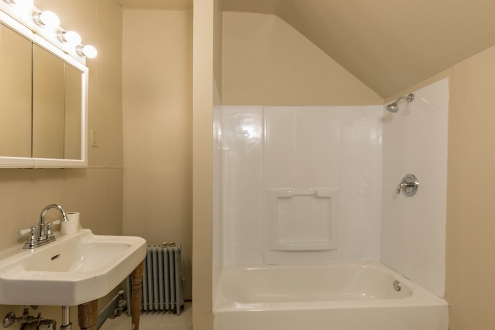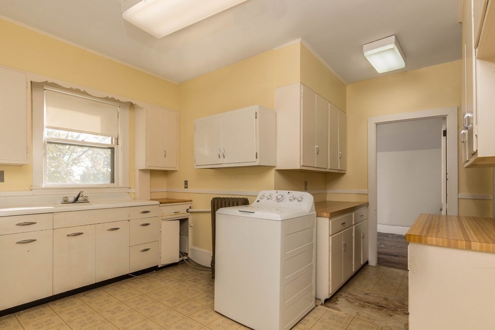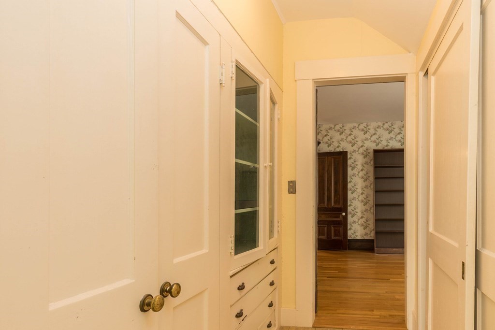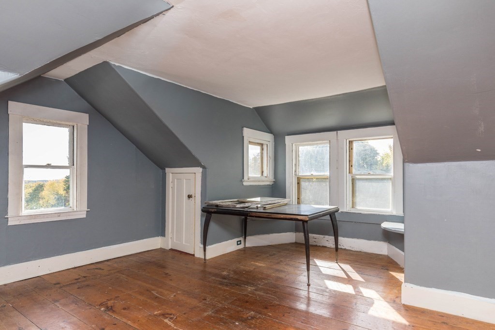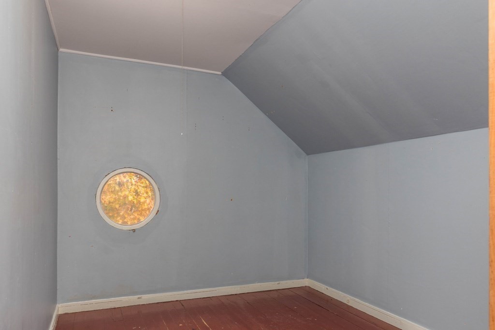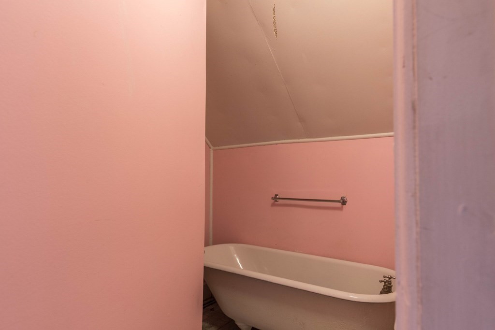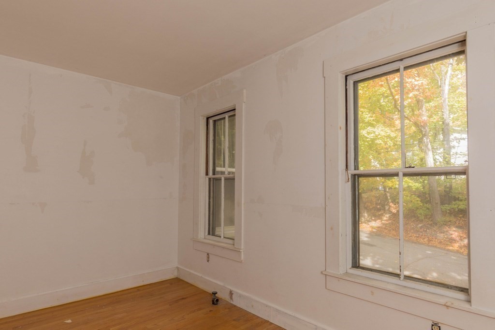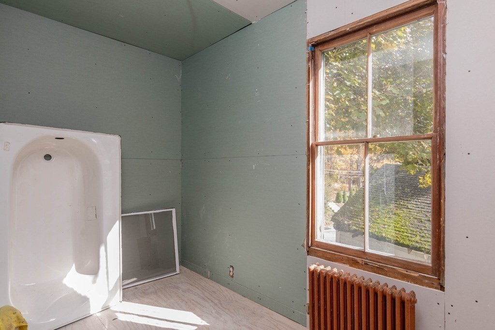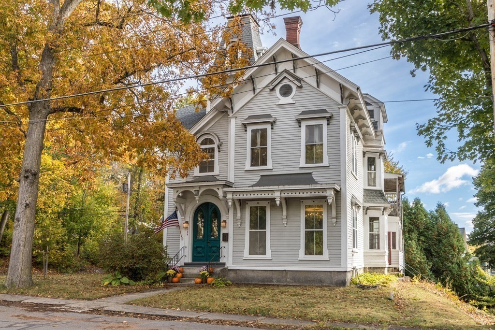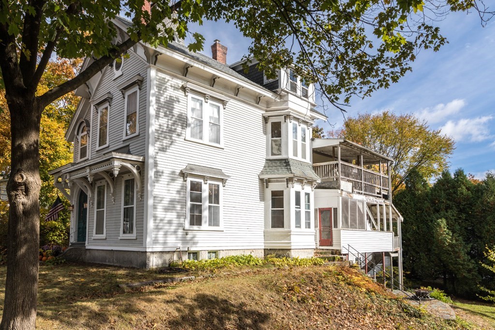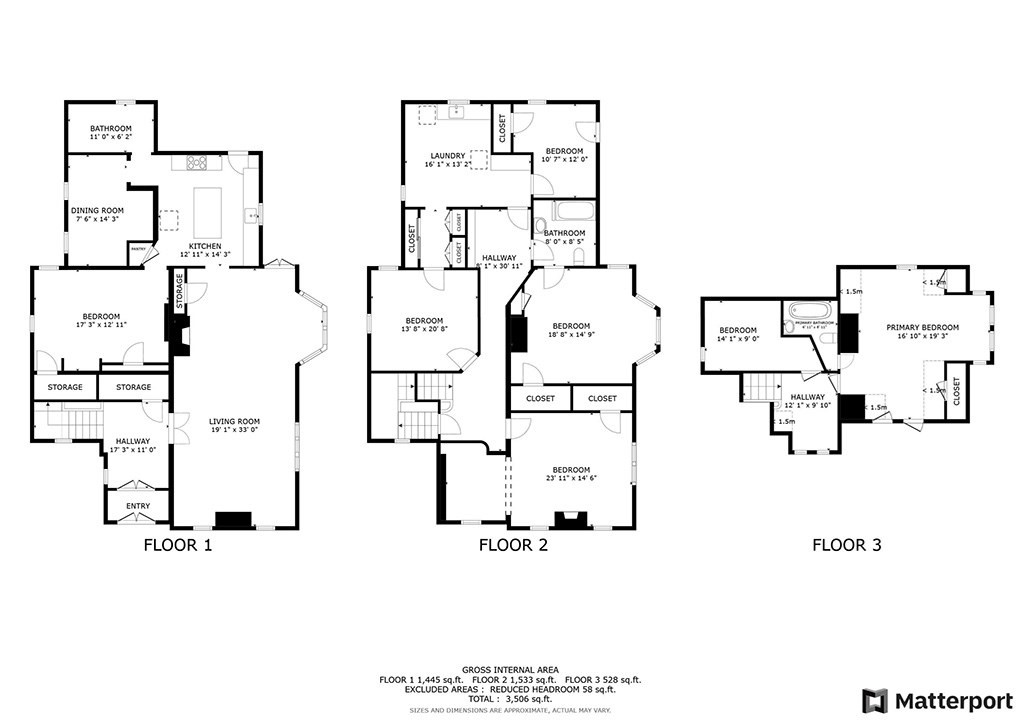Property Description
Property Overview
Property Details click or tap to expand
Kitchen, Dining, and Appliances
- Kitchen Dimensions: 12'1"X14'4"
- Lighting - Overhead
- Dishwasher, Range, Refrigerator, Vent Hood
- Dining Room Dimensions: 17'4"X12'1"
- Dining Room Features: Closet/Cabinets - Custom Built, Closet - Linen, Flooring - Hardwood, Lighting - Overhead
Bedrooms
- Bedrooms: 6
- Master Bedroom Dimensions: 23'1"X14'7"
- Master Bedroom Level: Second Floor
- Master Bedroom Features: Fireplace, Flooring - Hardwood
- Bedroom 2 Dimensions: 18'10"X14'11"
- Bedroom 2 Level: Second Floor
- Master Bedroom Features: Flooring - Hardwood
- Bedroom 3 Dimensions: 13'10"X20'10"
- Bedroom 3 Level: Second Floor
- Master Bedroom Features: Flooring - Hardwood
Other Rooms
- Total Rooms: 16
- Living Room Dimensions: 19'1"X33
- Living Room Features: Decorative Molding, Fireplace, Flooring - Hardwood, French Doors, Lighting - Overhead, Window(s) - Bay/Bow/Box, Wood / Coal / Pellet Stove
- Laundry Room Features: Full, Interior Access, Walk Out
Bathrooms
- Full Baths: 2
- Master Bath: 1
- Bathroom 1 Dimensions: 8X8'6"
- Bathroom 1 Level: Second Floor
- Bathroom 2 Dimensions: 6'1"X8'1"
- Bathroom 2 Level: Third Floor
Amenities
- Bike Path
- Conservation Area
- Golf Course
- Highway Access
- House of Worship
- Laundromat
- Medical Facility
- Park
- Private School
- Public School
- Public Transportation
- Shopping
- Swimming Pool
- T-Station
- University
- Walk/Jog Trails
Utilities
- Heating: Common, Gas, Heat Pump, Hot Air Gravity, Steam, Unit Control, Wood Stove
- Heat Zones: 2
- Hot Water: Natural Gas
- Cooling: Individual, None
- Electric Info: 200 Amps, Circuit Breakers, Underground
- Water: City/Town Water, Private
- Sewer: City/Town Sewer, Private
Garage & Parking
- Garage Parking: Detached
- Garage Spaces: 2
- Parking Features: 1-10 Spaces, Off-Street
- Parking Spaces: 2
Interior Features
- Square Feet: 3506
- Fireplaces: 2
- Interior Features: French Doors
- Accessability Features: No
Construction
- Year Built: 1920
- Type: Detached
- Style: Floating Home, Low-Rise, Victorian
- Construction Type: Aluminum, Frame
- Foundation Info: Brick, Fieldstone, Granite
- Roof Material: Aluminum, Asphalt/Fiberglass Shingles
- Lead Paint: Unknown
- Warranty: No
Exterior & Lot
- Lot Description: Cleared, Corner, Gentle Slope, Level
- Road Type: Paved, Public, Publicly Maint.
Other Information
- MLS ID# 73297677
- Last Updated: 10/21/24
- HOA: No
- Reqd Own Association: Unknown
Property History click or tap to expand
| Date | Event | Price | Price/Sq Ft | Source |
|---|---|---|---|---|
| 10/17/2024 | New | $399,900 | $114 | MLSPIN |
Mortgage Calculator
Map & Resources
Arthur M Longsjo Middle School
Public Middle School, Grades: 6-8
0.3mi
Fitchburg State University
University
0.3mi
McKay Arts Academy
School
0.49mi
McKay Elementary School
Public Elementary School, Grades: 1-5
0.5mi
Applewild School
Private School, Grades: K-9
0.61mi
Fitchburg State University Athletics
University
0.62mi
Sizer School: A North Central Charter Essential School
Charter School, Grades: 7-12
0.9mi
Notre Dame Preparatory High School
Private School, Grades: 9-12
0.95mi
The Cellar
Bar
0.54mi
Tryst Lounge
Bar
0.54mi
Crown Fried Chicken
Chicken Restaurant
0.45mi
La Bella Pizza
Pizzeria
0.85mi
Fitchburg Fire Department
Fire Station
0.51mi
Fitchburg Fire Department
Fire Station
1.48mi
Fitchburg Fire Department
Fire Station
1.58mi
Fitchburg Police Station
Local Police
0.39mi
Campus Police
Police
0.4mi
Office Of The Sheriff Worcester County
Police
1.29mi
UMass Memorial HealthAlliance Hospital Burbank Campus
Hospital
0.58mi
Fitchburg Art Museum
Museum
0.4mi
Cinema World
Cinema
1.24mi
Crunch Fitness
Fitness Centre
0.71mi
Landry Arena
Sports Centre
0.73mi
J. Robert Crowley Swimming Complex
Sports Centre. Sports: Swimming
0.75mi
Michael P. Riccards Field
Sports Centre. Sports: Baseball
0.92mi
Saint Bernard's Activity Complex
Sports Centre
1.31mi
Imperial Steel Pools Authorized Dealer
Swimming Pool
0.76mi
Surfside Pool Company
Swimming Pool
0.76mi
Lowe Playground
Municipal Park
0.29mi
Green Corners Park
Park
0.42mi
Monument Square
Municipal Park
0.44mi
Upper Common
Park
0.49mi
Old City Hall Park
Park
0.52mi
Heritage Park
Park
0.56mi
Riverfront Park
Municipal Park
0.57mi
Crocker Field
Municipal Park
0.57mi
Happy Car
Gas Station
0.59mi
Stop auto group
Gas Station
0.64mi
ABS Gas&Go
Gas Station. Self Service: Yes
0.73mi
ABS Gas&Go
Gas Station
0.73mi
Patriot Gas
Gas Station
0.92mi
Workers' Credit Union
Bank
0.47mi
Webster First Federal Credit Union
Bank
0.48mi
TD Bank
Bank
0.49mi
Family Dollar
Variety Store
0.7mi
Big Lots
Department Store
1.23mi
Rent-A-Center
Furniture
1.24mi
Water Street Plaza
Mall
0.74mi
Walgreens
Pharmacy
0.97mi
CVS Pharmacy
Pharmacy
1.29mi
Market Basket
Supermarket
0.63mi
Market Basket
Supermarket
1.21mi
Seller's Representative: Dylan Maclean, Foster-Healey Real Estate
MLS ID#: 73297677
© 2024 MLS Property Information Network, Inc.. All rights reserved.
The property listing data and information set forth herein were provided to MLS Property Information Network, Inc. from third party sources, including sellers, lessors and public records, and were compiled by MLS Property Information Network, Inc. The property listing data and information are for the personal, non commercial use of consumers having a good faith interest in purchasing or leasing listed properties of the type displayed to them and may not be used for any purpose other than to identify prospective properties which such consumers may have a good faith interest in purchasing or leasing. MLS Property Information Network, Inc. and its subscribers disclaim any and all representations and warranties as to the accuracy of the property listing data and information set forth herein.
MLS PIN data last updated at 2024-10-21 03:05:00



