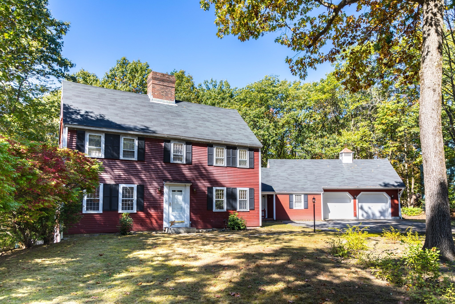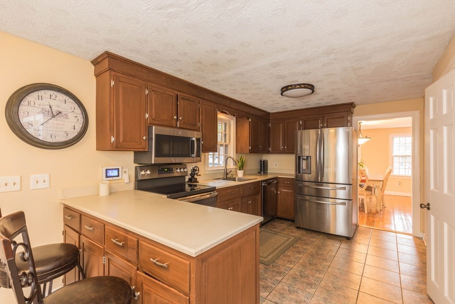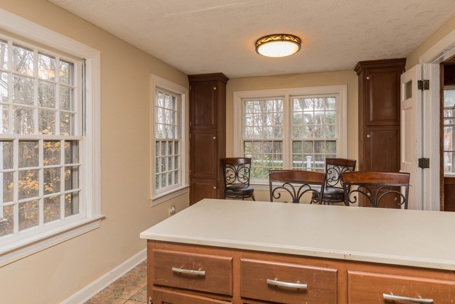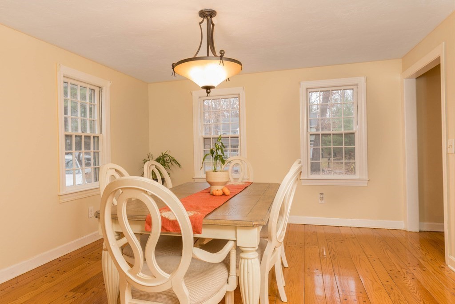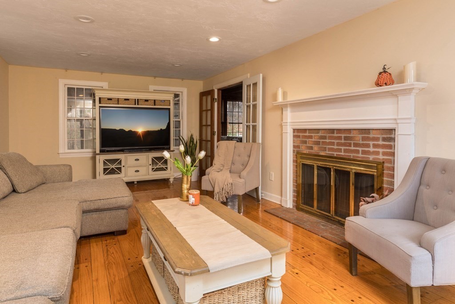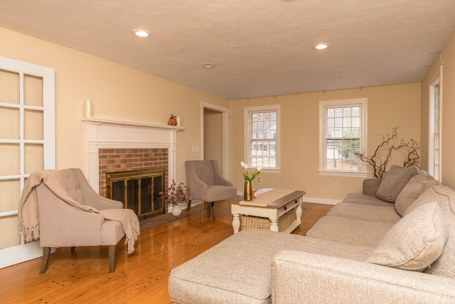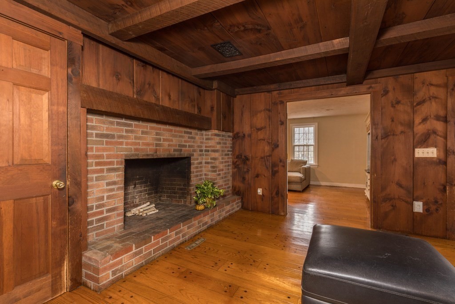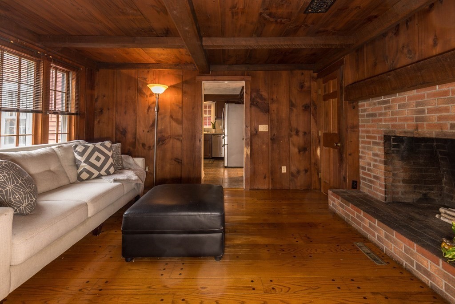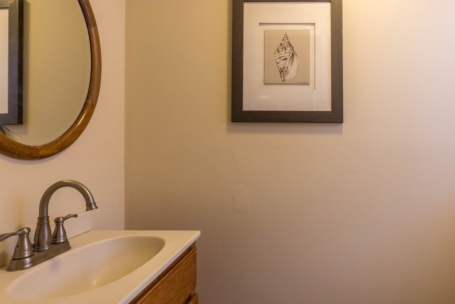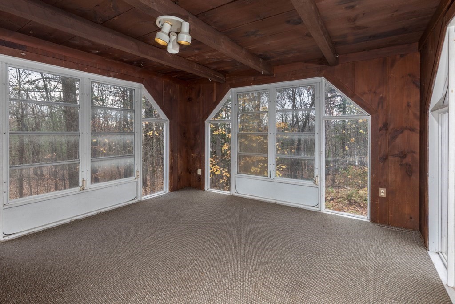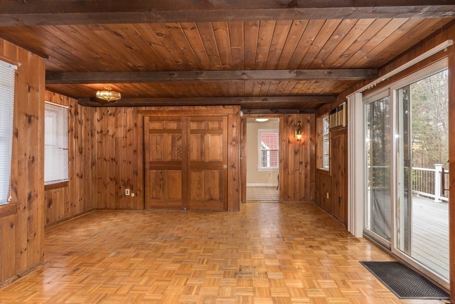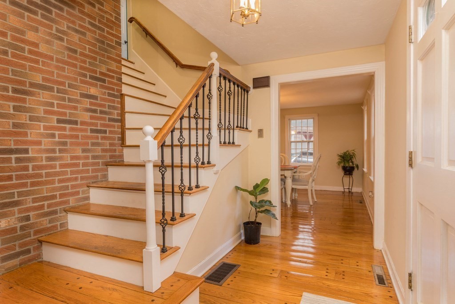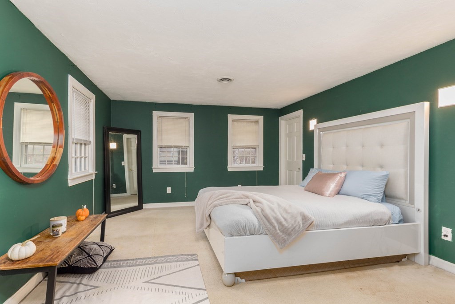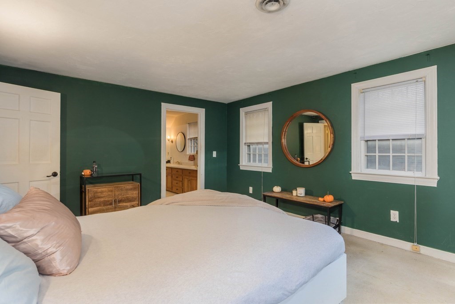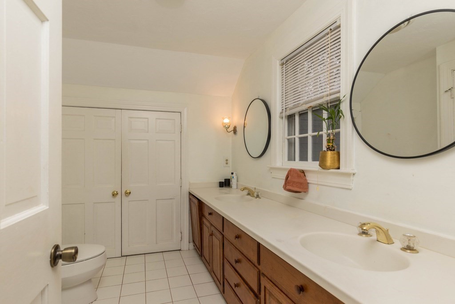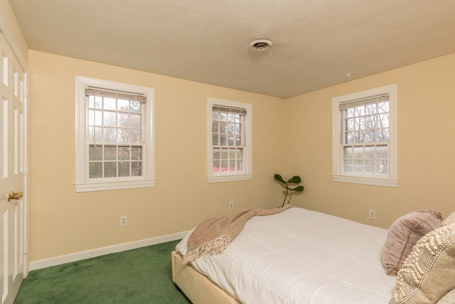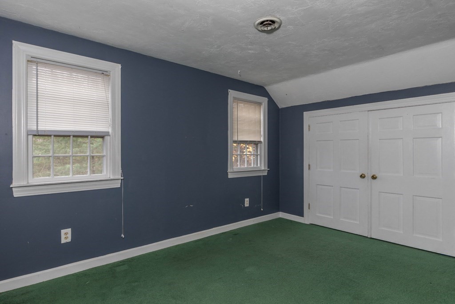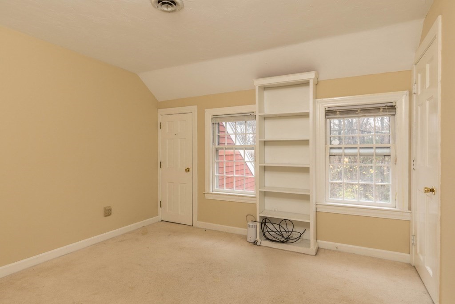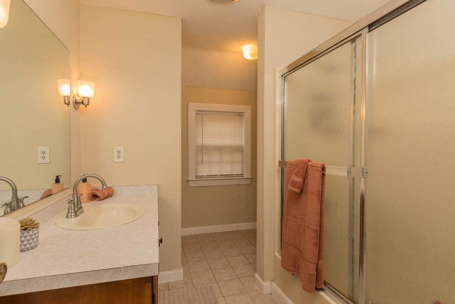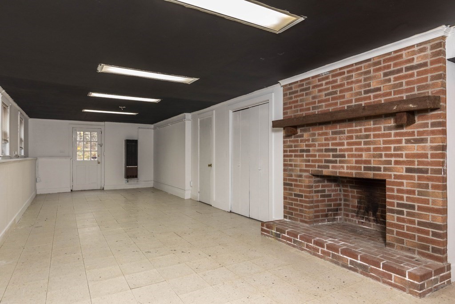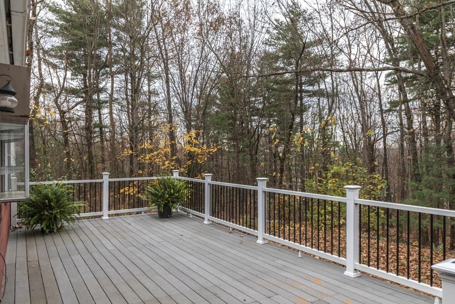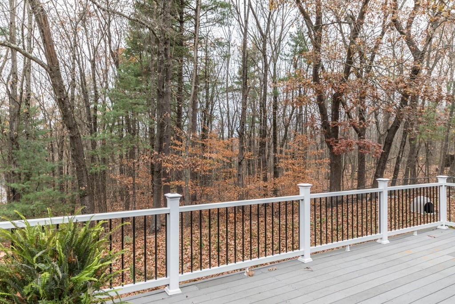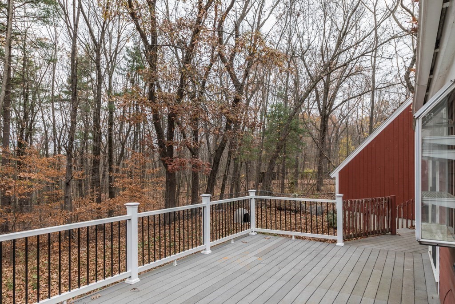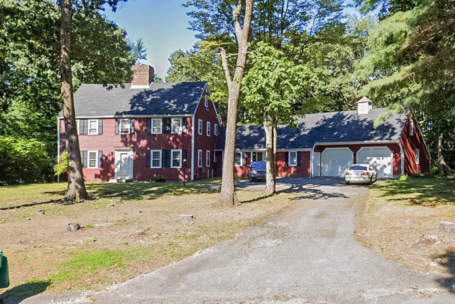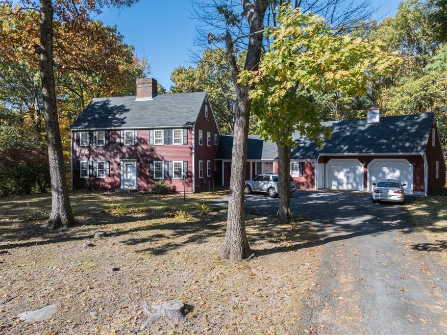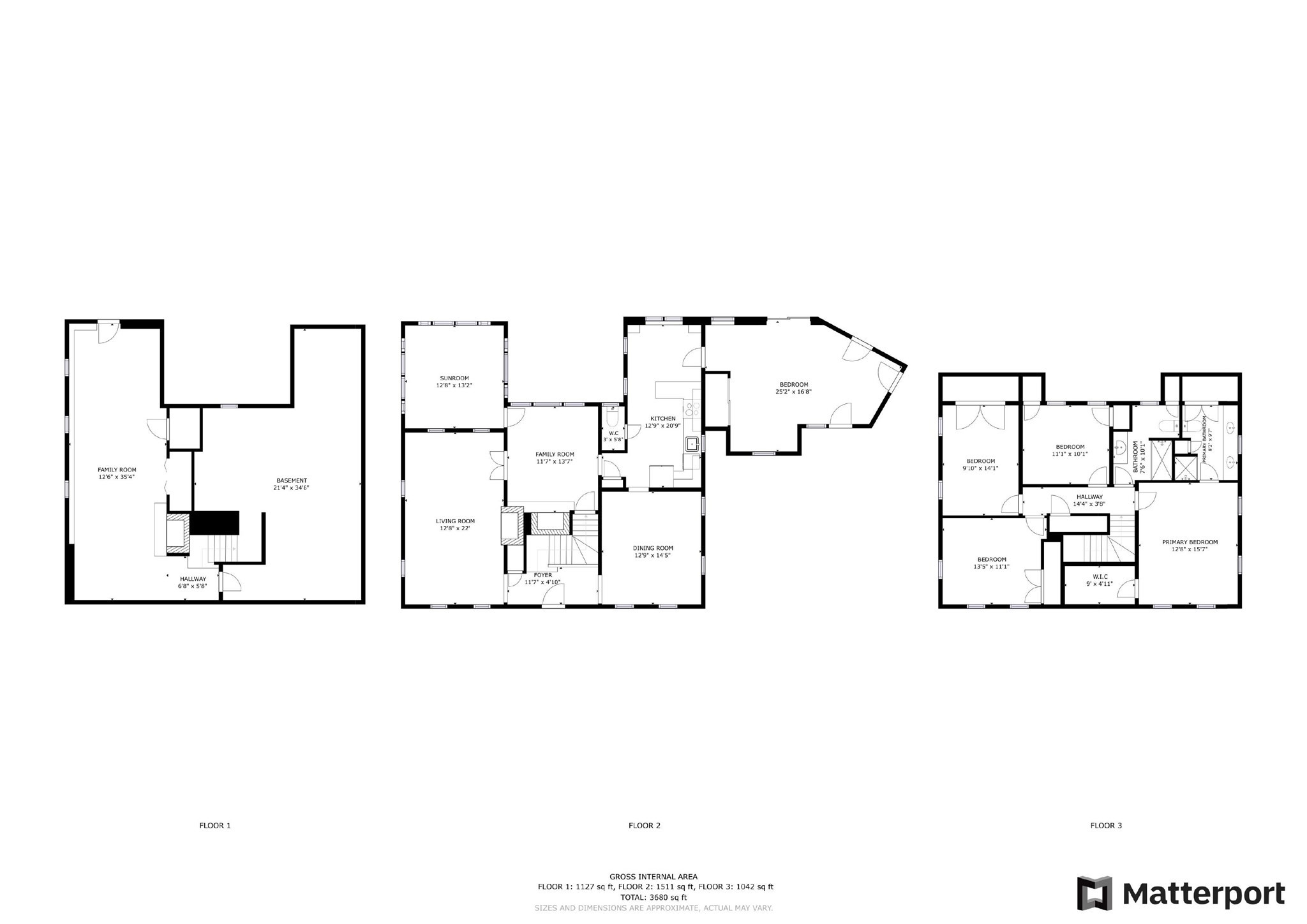Property Description
Property Overview
Property Details click or tap to expand
Kitchen, Dining, and Appliances
- Bathroom - Half, Countertops - Stone/Granite/Solid, Flooring - Stone/Ceramic Tile
- Dishwasher, Dryer, Microwave, Range, Refrigerator, Washer, Washer Hookup
- Dining Room Features: Flooring - Hardwood
Bedrooms
- Bedrooms: 4
- Master Bedroom Level: Second Floor
- Master Bedroom Features: Bathroom - Double Vanity/Sink, Bathroom - Full, Closet - Walk-in, Flooring - Wall to Wall Carpet
- Bedroom 2 Level: Second Floor
- Master Bedroom Features: Closet, Flooring - Wall to Wall Carpet
- Bedroom 3 Level: Second Floor
- Master Bedroom Features: Closet, Flooring - Wall to Wall Carpet
Other Rooms
- Total Rooms: 10
- Living Room Features: Fireplace, Flooring - Hardwood, French Doors, Recessed Lighting
- Family Room Features: Closet, Deck - Exterior, Exterior Access, Flooring - Wood
- Laundry Room Features: Full, Interior Access, Partially Finished, Walk Out
Bathrooms
- Full Baths: 2
- Half Baths 1
- Master Bath: 1
- Bathroom 1 Level: Second Floor
- Bathroom 1 Features: Bathroom - Full, Bathroom - With Shower Stall
- Bathroom 2 Level: Second Floor
- Bathroom 2 Features: Bathroom - Full, Bathroom - With Tub & Shower
- Bathroom 3 Features: Bathroom - Half
Amenities
- House of Worship
- Park
- Private School
- Public School
- Public Transportation
- Shopping
- T-Station
- University
Utilities
- Heating: Forced Air, Gas, Hot Air Gravity, Oil, Unit Control
- Cooling: Central Air
- Utility Connections: for Electric Dryer, for Electric Range, Washer Hookup
- Water: City/Town Water, Private
- Sewer: City/Town Sewer, Private
Garage & Parking
- Garage Parking: Attached, Oversized Parking, Side Entry, Storage, Work Area
- Garage Spaces: 2
- Parking Features: 1-10 Spaces, Off-Street, Paved Driveway
- Parking Spaces: 5
Interior Features
- Square Feet: 2396
- Fireplaces: 3
- Accessability Features: Unknown
Construction
- Year Built: 1977
- Type: Detached
- Style: Colonial, Detached,
- Construction Type: Aluminum, Frame
- Foundation Info: Poured Concrete
- Roof Material: Aluminum, Asphalt/Fiberglass Shingles
- Flooring Type: Hardwood, Parquet, Tile, Wall to Wall Carpet
- Lead Paint: Unknown
- Warranty: No
Exterior & Lot
- Lot Description: Fenced/Enclosed, Wooded
- Exterior Features: Deck - Composite, Fenced Yard, Gutters, Porch
- Road Type: Dead End, Paved, Public, Publicly Maint.
Other Information
- MLS ID# 73302962
- Last Updated: 12/12/24
- HOA: No
- Reqd Own Association: Unknown
Property History click or tap to expand
| Date | Event | Price | Price/Sq Ft | Source |
|---|---|---|---|---|
| 11/09/2024 | Active | $584,900 | $244 | MLSPIN |
| 11/05/2024 | New | $584,900 | $244 | MLSPIN |
| 08/02/2022 | Sold | $500,000 | $197 | MLSPIN |
| 05/02/2022 | Under Agreement | $525,000 | $207 | MLSPIN |
| 03/16/2022 | Active | $525,000 | $207 | MLSPIN |
| 04/29/2019 | Sold | $370,000 | $146 | MLSPIN |
| 03/18/2019 | Under Agreement | $389,900 | $154 | MLSPIN |
| 10/17/2018 | Extended | $400,000 | $158 | MLSPIN |
| 10/17/2018 | Extended | $389,900 | $154 | MLSPIN |
| 10/17/2018 | Extended | $400,000 | $158 | MLSPIN |
| 10/17/2018 | Extended | $389,000 | $154 | MLSPIN |
| 04/19/2018 | Active | $425,000 | $168 | MLSPIN |
| 04/19/2018 | Active | $415,000 | $164 | MLSPIN |
| 04/19/2018 | Active | $400,000 | $158 | MLSPIN |
| 04/19/2018 | Active | $420,000 | $166 | MLSPIN |
Mortgage Calculator
Map & Resources
Arthur M Longsjo Middle School
Public Middle School, Grades: 6-8
0.36mi
Fitchburg State University
University
0.37mi
McKay Arts Academy
School
0.48mi
McKay Elementary School
Public Elementary School, Grades: 1-5
0.48mi
Applewild School
Private School, Grades: K-9
0.55mi
Fitchburg State University Athletics
University
0.65mi
Sizer School: A North Central Charter Essential School
Charter School, Grades: 7-12
0.79mi
Crocker Elementary School
Public Elementary School, Grades: 1-5
0.95mi
The Cellar
Bar
0.63mi
Tryst Lounge
Bar
0.63mi
Crown Fried Chicken
Chicken Restaurant
0.56mi
La Bella Pizza
Pizzeria
0.75mi
Fitchburg Fire Department
Fire Station
0.62mi
Fitchburg Fire Department
Fire Station
1.48mi
Fitchburg Fire Department
Fire Station
1.68mi
Fitchburg Police Station
Local Police
0.47mi
Campus Police
Police
0.51mi
Office Of The Sheriff Worcester County
Police
1.31mi
UMass Memorial HealthAlliance Hospital Burbank Campus
Hospital
0.47mi
Fitchburg Art Museum
Museum
0.41mi
Cinema World
Cinema
1.31mi
Crunch Fitness
Fitness Centre
0.81mi
Landry Arena
Sports Centre
0.74mi
J. Robert Crowley Swimming Complex
Sports Centre. Sports: Swimming
0.79mi
Michael P. Riccards Field
Sports Centre. Sports: Baseball
0.89mi
Imperial Steel Pools Authorized Dealer
Swimming Pool
0.85mi
Surfside Pool Company
Swimming Pool
0.86mi
Lowe Playground
Municipal Park
0.3mi
Upper Common
Park
0.5mi
Monument Square
Municipal Park
0.51mi
Green Corners Park
Park
0.52mi
Old City Hall Park
Park
0.56mi
Crocker Field
Municipal Park
0.58mi
Riverfront Park
Municipal Park
0.66mi
Coolidge Park
Municipal Park
0.66mi
Happy Car
Gas Station
0.69mi
Stop auto group
Gas Station
0.73mi
ABS Gas&Go
Gas Station
0.82mi
ABS Gas&Go
Gas Station. Self Service: Yes
0.83mi
Patriot Gas
Gas Station
1mi
Workers' Credit Union
Bank
0.5mi
Fidelity Bank
Bank
0.56mi
TD Bank
Bank
0.57mi
Family Dollar
Variety Store
0.8mi
Big Lots
Department Store
1.32mi
Rent-A-Center
Furniture
1.33mi
Water Street Plaza
Mall
0.84mi
Walgreens
Pharmacy
1.05mi
CVS Pharmacy
Pharmacy
1.38mi
Market Basket
Supermarket
0.73mi
Market Basket
Supermarket
1.29mi
Seller's Representative: Taylor Healey, Foster-Healey Real Estate
MLS ID#: 73302962
© 2024 MLS Property Information Network, Inc.. All rights reserved.
The property listing data and information set forth herein were provided to MLS Property Information Network, Inc. from third party sources, including sellers, lessors and public records, and were compiled by MLS Property Information Network, Inc. The property listing data and information are for the personal, non commercial use of consumers having a good faith interest in purchasing or leasing listed properties of the type displayed to them and may not be used for any purpose other than to identify prospective properties which such consumers may have a good faith interest in purchasing or leasing. MLS Property Information Network, Inc. and its subscribers disclaim any and all representations and warranties as to the accuracy of the property listing data and information set forth herein.
MLS PIN data last updated at 2024-12-12 09:19:00



