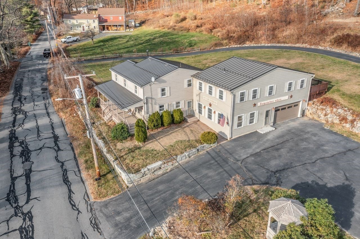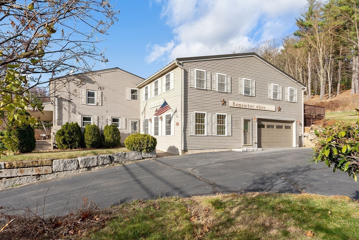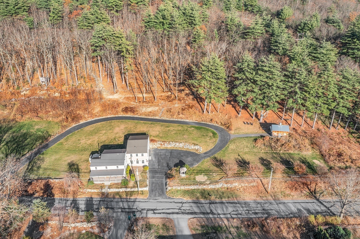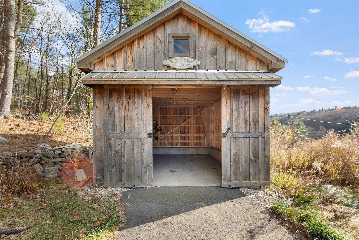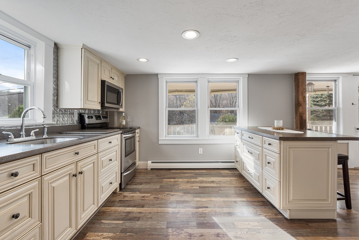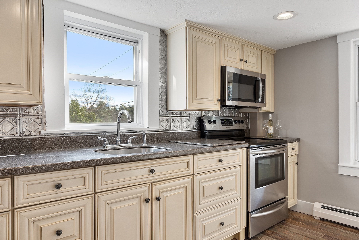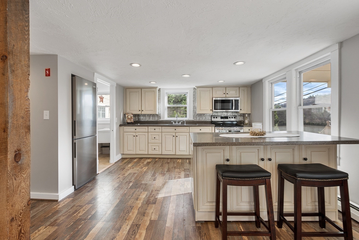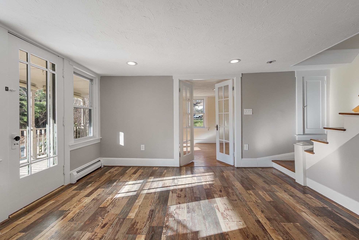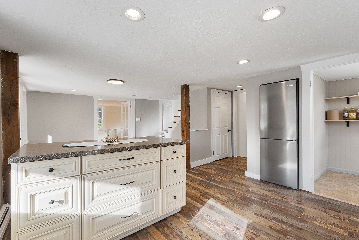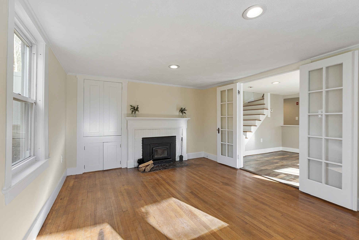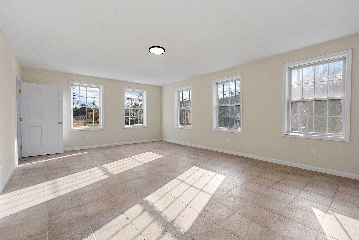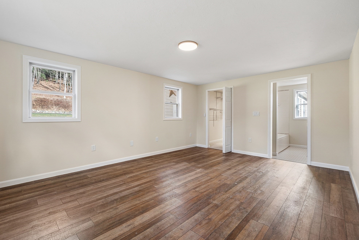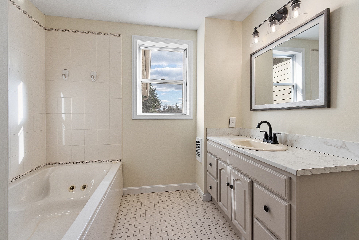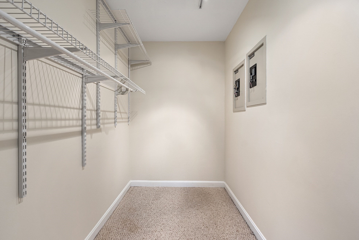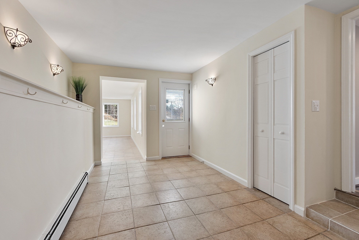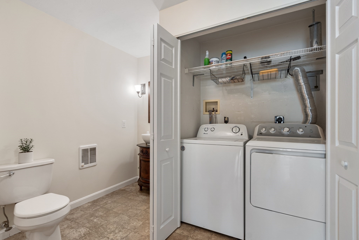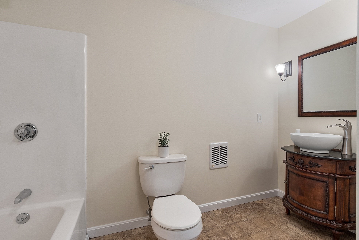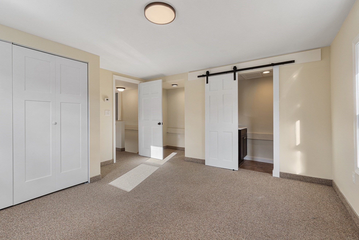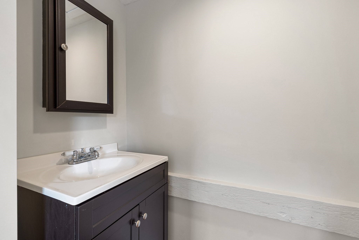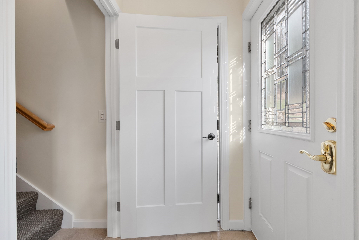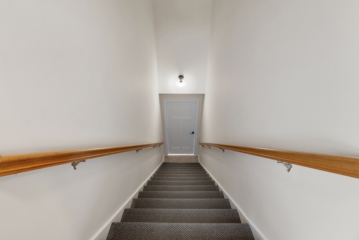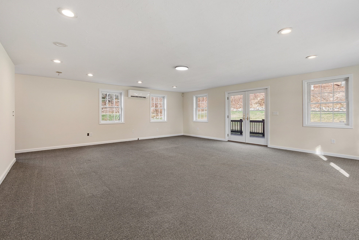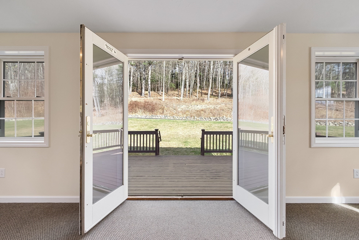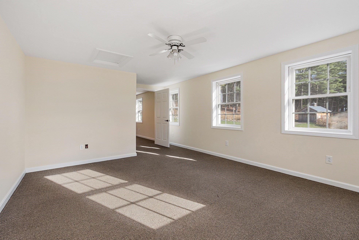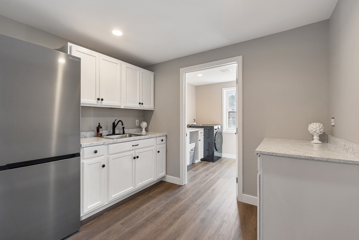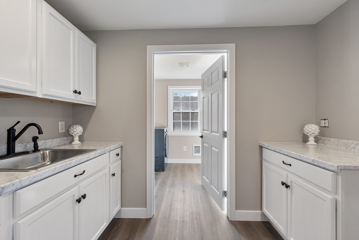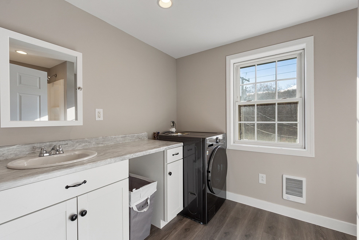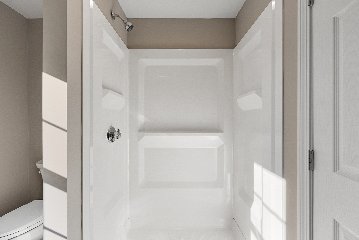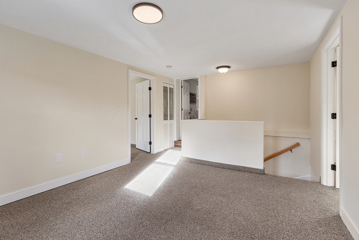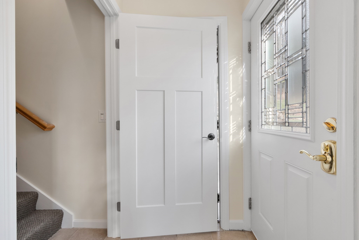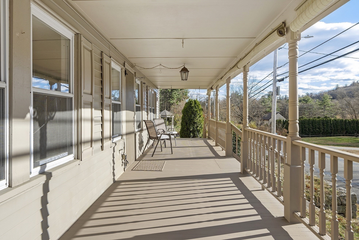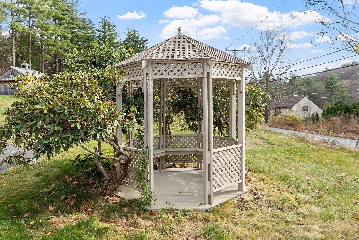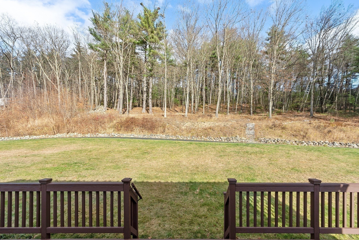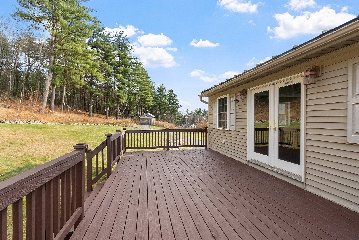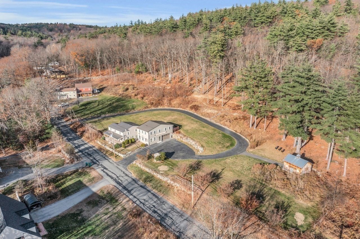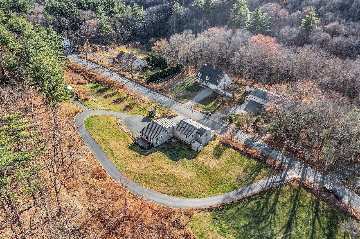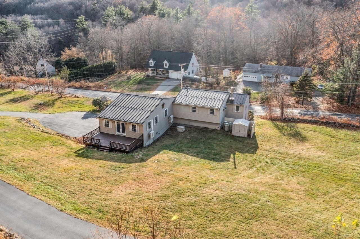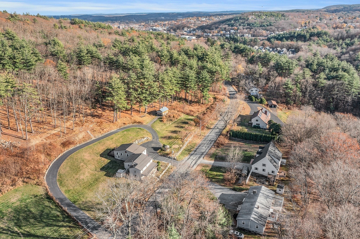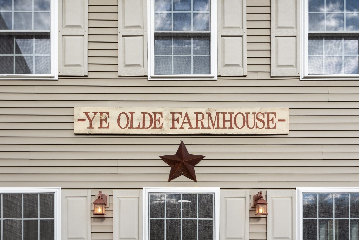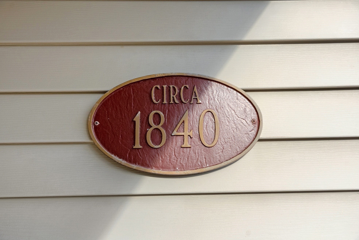Property Description
Property Overview
Property Details click or tap to expand
Kitchen, Dining, and Appliances
- Kitchen Dimensions: 12X24
- Countertops - Stone/Granite/Solid, Kitchen Island, Pantry, Recessed Lighting
- Dryer, Microwave, Range, Refrigerator, Washer, Washer / Dryer Combo
- Dining Room Dimensions: 14X10
- Dining Room Features: Fireplace, Flooring - Hardwood
Bedrooms
- Bedrooms: 4
- Master Bedroom Dimensions: 13X18
- Master Bedroom Level: Second Floor
- Master Bedroom Features: Bathroom - Full, Closet - Walk-in, Remodeled
- Bedroom 2 Dimensions: 10X16
- Bedroom 2 Level: Second Floor
- Master Bedroom Features: Flooring - Wall to Wall Carpet
- Bedroom 3 Dimensions: 13X13
- Bedroom 3 Level: Second Floor
- Master Bedroom Features: Flooring - Wall to Wall Carpet
Other Rooms
- Total Rooms: 9
- Living Room Dimensions: 22X15
- Living Room Level: First Floor
- Living Room Features: Flooring - Stone/Ceramic Tile
- Laundry Room Features: Concrete Floor, Unfinished Basement
Bathrooms
- Full Baths: 3
- Half Baths 1
- Master Bath: 1
- Bathroom 1 Level: First Floor
- Bathroom 1 Features: Bathroom - Full, Dryer Hookup - Electric, Pedestal Sink, Remodeled, Washer Hookup
- Bathroom 2 Level: Second Floor
- Bathroom 2 Features: Bathroom - Full
- Bathroom 3 Level: Second Floor
- Bathroom 3 Features: Bathroom - 1/4
Amenities
- Conservation Area
- Highway Access
- Public Transportation
- Shopping
- T-Station
- University
- Walk/Jog Trails
Utilities
- Heating: Ductless Mini-Split System, Fan Coil, Hot Water Radiators, Propane
- Heat Zones: 2
- Hot Water: Other (See Remarks), Varies Per Unit
- Cooling: Ductless Mini-Split System
- Cooling Zones: 2
- Electric Info: 200 Amps
- Energy Features: Insulated Windows, Prog. Thermostat, Storm Doors
- Utility Connections: for Electric Dryer, for Electric Oven
- Water: Nearby, Private Water
- Sewer: On-Site, Private Sewerage
Garage & Parking
- Garage Parking: Attached, Barn, Garage Door Opener, Heated, Oversized Parking
- Garage Spaces: 2
- Parking Features: 1-10 Spaces, Improved Driveway, Off-Street
- Parking Spaces: 6
Interior Features
- Square Feet: 3288
- Fireplaces: 1
- Accessability Features: Unknown
Construction
- Year Built: 1840
- Type: Detached
- Style: Colonial, Detached, Farmhouse, Motel/Cottage/Efficiency,
- Construction Type: Aluminum, Frame, Stone/Concrete
- Foundation Info: Fieldstone, Poured Concrete
- Roof Material: Metal
- Flooring Type: Tile, Wall to Wall Carpet, Wood, Wood Laminate
- Lead Paint: Unknown
- Warranty: No
Exterior & Lot
- Lot Description: Cleared, Farmland, Gentle Slope, Wooded
- Exterior Features: Barn/Stable, Deck, Decorative Lighting, Fruit Trees, Gazebo, Gutters, Porch, Professional Landscaping, Stone Wall, Storage Shed
- Road Type: Paved, Public, Publicly Maint.
Other Information
- MLS ID# 73311066
- Last Updated: 12/09/24
- HOA: No
- Reqd Own Association: Unknown
Property History click or tap to expand
| Date | Event | Price | Price/Sq Ft | Source |
|---|---|---|---|---|
| 11/29/2024 | Active | $599,900 | $182 | MLSPIN |
| 11/25/2024 | Price Change | $599,900 | $182 | MLSPIN |
| 11/23/2024 | Active | $625,000 | $190 | MLSPIN |
| 11/19/2024 | Price Change | $625,000 | $190 | MLSPIN |
| 11/12/2024 | Active | $649,900 | $198 | MLSPIN |
| 11/08/2024 | New | $649,900 | $198 | MLSPIN |
Mortgage Calculator
Map & Resources
Applewild School
Private School, Grades: K-9
0.74mi
Crocker Elementary School
Public Elementary School, Grades: 1-5
1.15mi
Arthur M Longsjo Middle School
Public Middle School, Grades: 6-8
1.22mi
Sizer School: A North Central Charter Essential School
Charter School, Grades: 7-12
1.24mi
Ashburnham Street School
School
1.3mi
La Bella Pizza
Pizzeria
1.36mi
UMass Memorial HealthAlliance Hospital Burbank Campus
Hospital
0.72mi
Office Of The Sheriff Worcester County
Police
0.86mi
Fitchburg Police Station
Local Police
1.35mi
Campus Police
Police
1.67mi
Fitchburg Fire Department
Fire Station
0.89mi
Fitchburg Fire Department
Fire Station
1.67mi
Fitchburg Art Museum
Museum
1.04mi
Crocker Conservation Area
Nature Reserve
0.08mi
Flat Rock Reservation
Land Trust Park
0.51mi
Northern Watershed
Nature Reserve
1.04mi
Littlefield Farm
Municipal Park
1.21mi
Green's Pond Reserve
Municipal Park
1.33mi
Gateway Park
Park
0.5mi
Caldwell Park
Park
0.5mi
Crocker Field
Municipal Park
0.78mi
Fitchburg Public Library
Library
1.23mi
Workers' Credit Union
Bank
1.05mi
RBT Rollstone Bank & Trust
Bank
1.07mi
Fidelity Bank
Bank
1.19mi
TD Bank
Bank
1.38mi
Messiah Lutheran Preschool
Childcare
1.31mi
The River Raven Tattoo & Piercing
Tattoo
1.17mi
Seller's Representative: Suzette Thibeault, Coldwell Banker Realty - Leominster
MLS ID#: 73311066
© 2024 MLS Property Information Network, Inc.. All rights reserved.
The property listing data and information set forth herein were provided to MLS Property Information Network, Inc. from third party sources, including sellers, lessors and public records, and were compiled by MLS Property Information Network, Inc. The property listing data and information are for the personal, non commercial use of consumers having a good faith interest in purchasing or leasing listed properties of the type displayed to them and may not be used for any purpose other than to identify prospective properties which such consumers may have a good faith interest in purchasing or leasing. MLS Property Information Network, Inc. and its subscribers disclaim any and all representations and warranties as to the accuracy of the property listing data and information set forth herein.
MLS PIN data last updated at 2024-12-09 08:45:00



