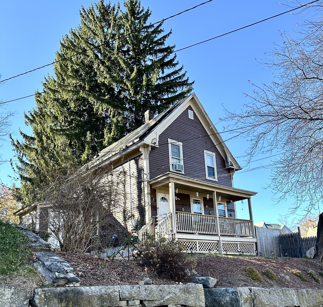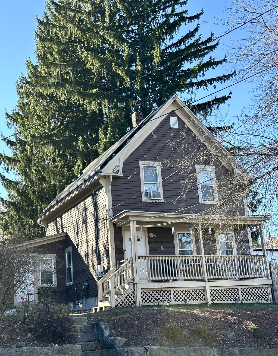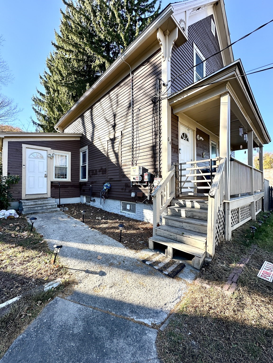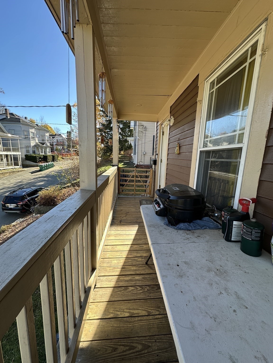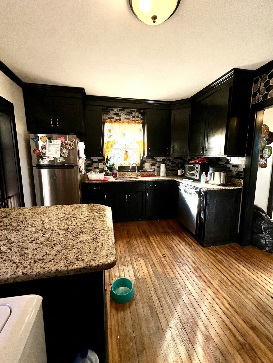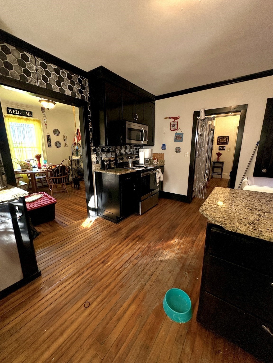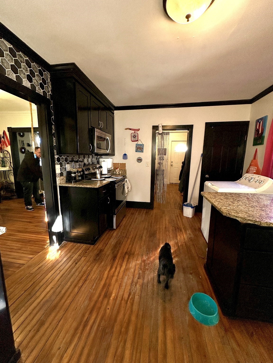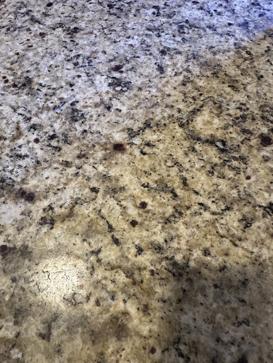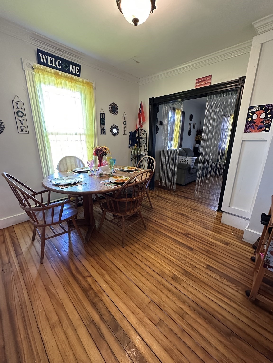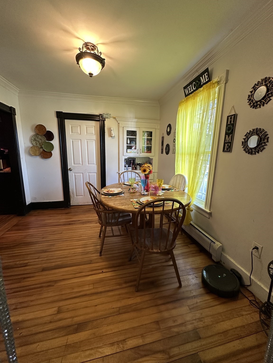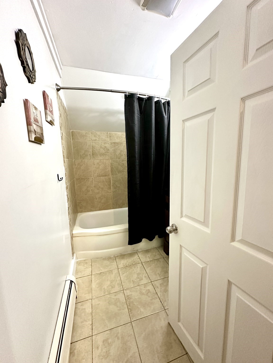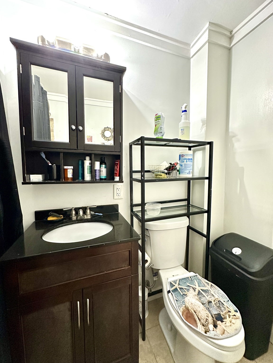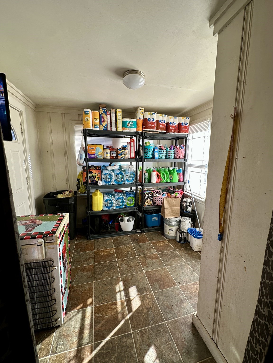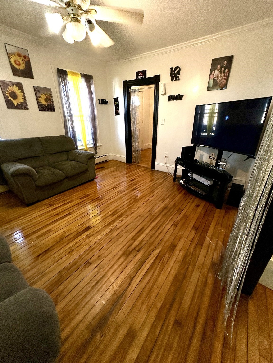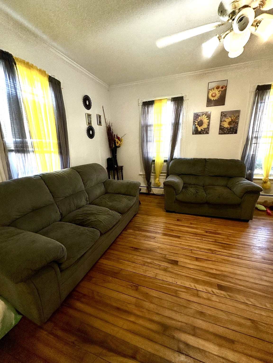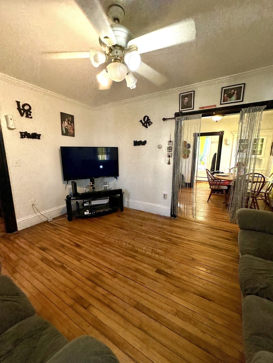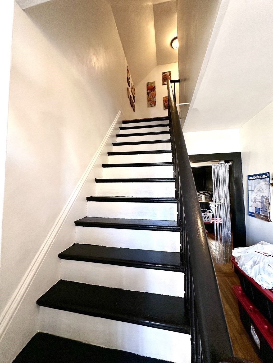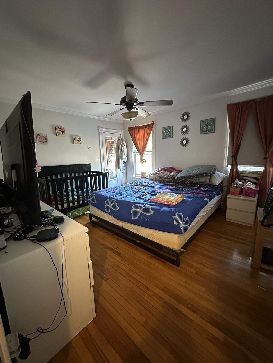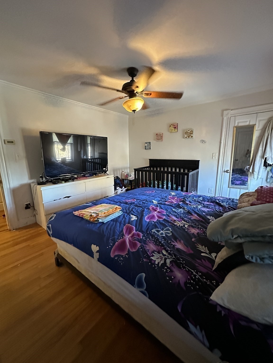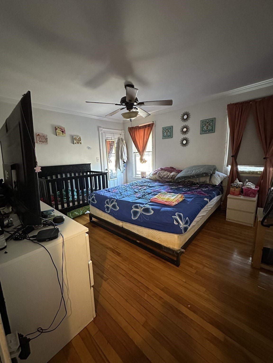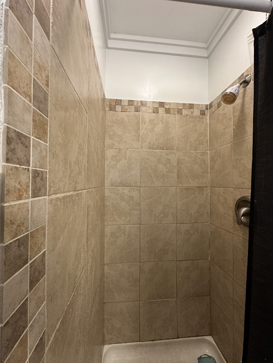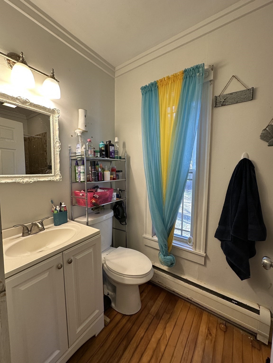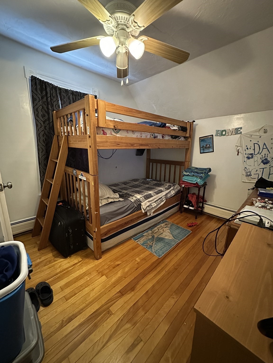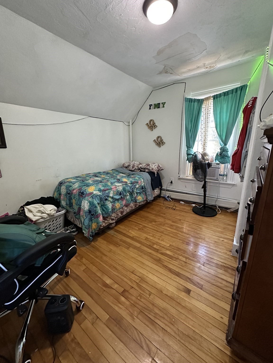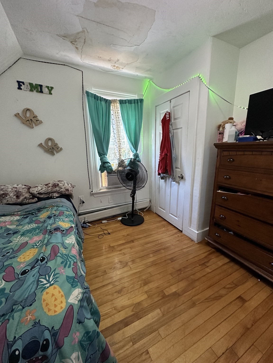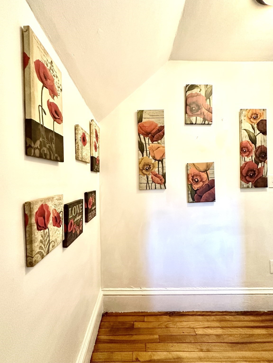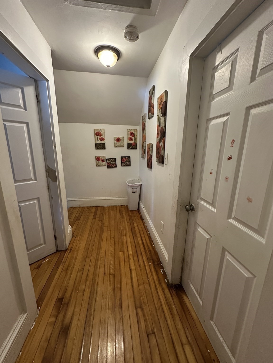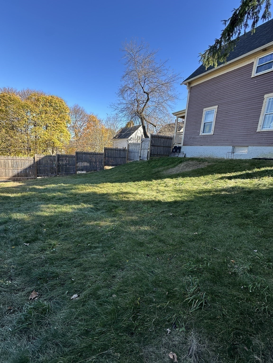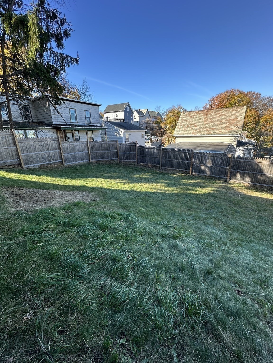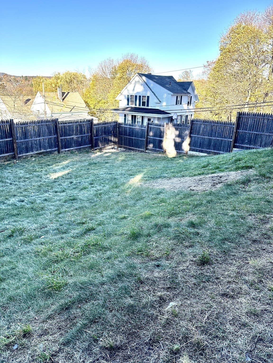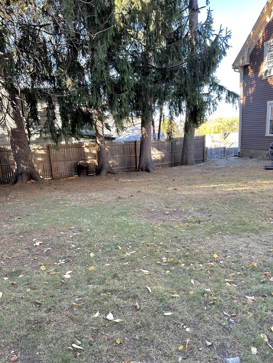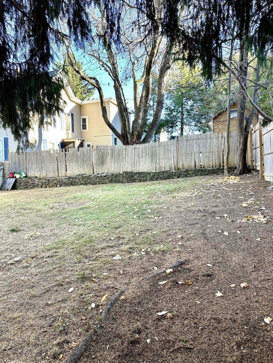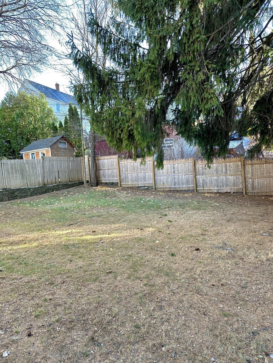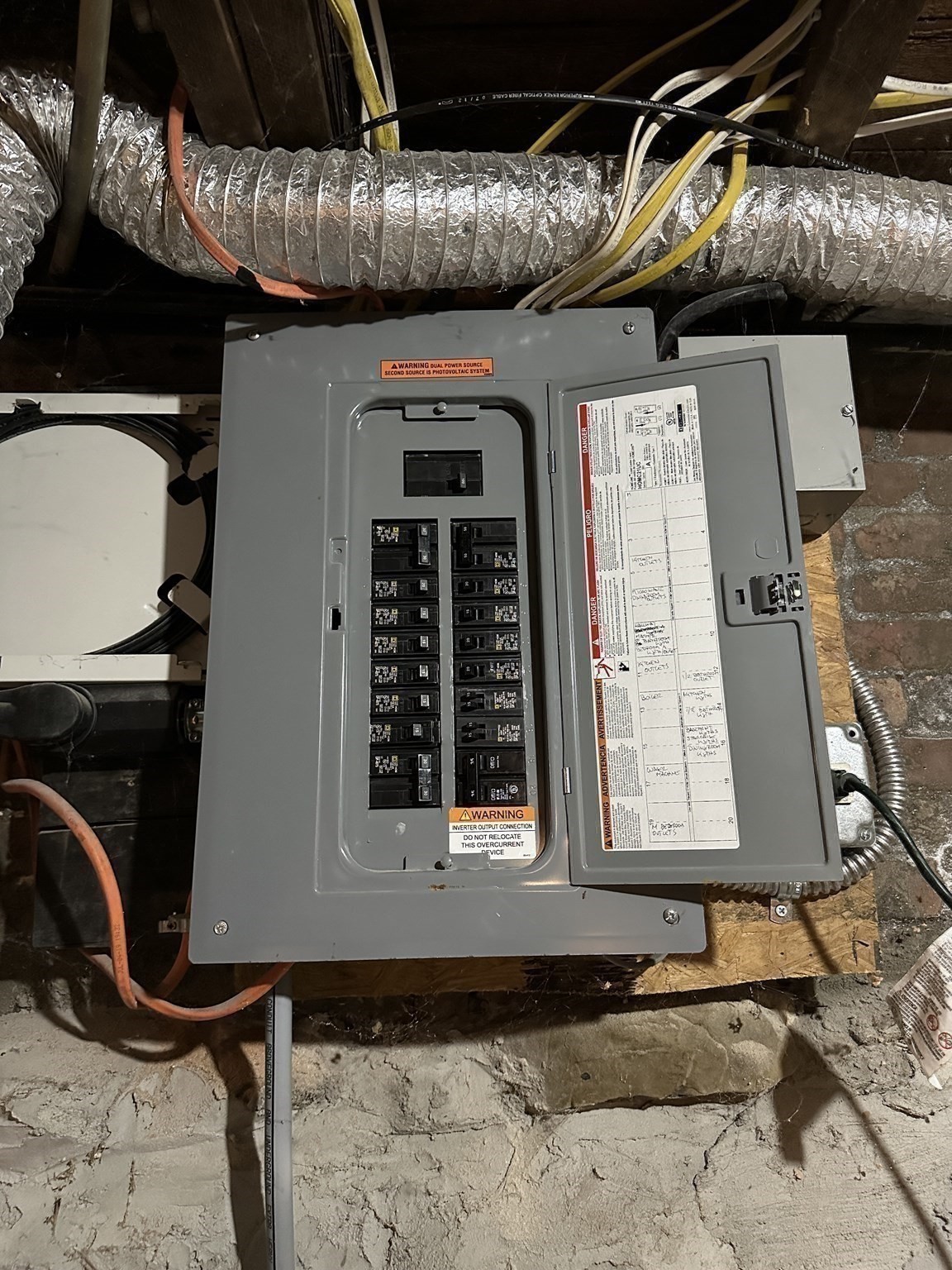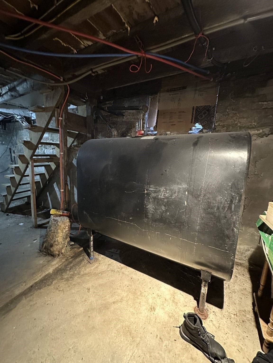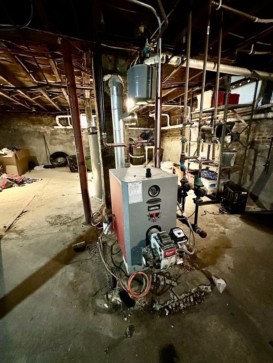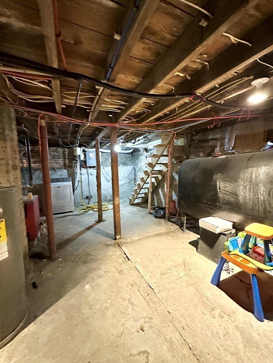Property Description
Property Overview
Property Details click or tap to expand
Kitchen, Dining, and Appliances
- Kitchen Level: First Floor
- Countertops - Stone/Granite/Solid, Exterior Access, Flooring - Hardwood, Kitchen Island, Lighting - Overhead, Stainless Steel Appliances
- Dishwasher, Microwave, Range, Refrigerator, Washer Hookup
- Dining Room Level: First Floor
- Dining Room Features: Flooring - Hardwood, Lighting - Overhead
Bedrooms
- Bedrooms: 3
- Master Bedroom Level: Second Floor
- Master Bedroom Features: Ceiling Fan(s), Flooring - Hardwood
- Bedroom 2 Level: Second Floor
- Master Bedroom Features: Ceiling Fan(s), Flooring - Hardwood
- Bedroom 3 Level: Second Floor
- Master Bedroom Features: Flooring - Hardwood
Other Rooms
- Total Rooms: 7
- Living Room Level: First Floor
- Living Room Features: Ceiling Fan(s), Flooring - Hardwood
- Laundry Room Features: Concrete Floor, Full, Unfinished Basement
Bathrooms
- Full Baths: 2
- Bathroom 1 Level: First Floor
- Bathroom 1 Features: Bathroom - Tiled With Shower Stall, Flooring - Hardwood
- Bathroom 2 Level: Second Floor
- Bathroom 2 Features: Bathroom - Tiled With Tub & Shower, Flooring - Stone/Ceramic Tile
Utilities
- Heating: Electric Baseboard, Geothermal Heat Source, Hot Water Baseboard, Individual, Oil, Other (See Remarks)
- Heat Zones: 2
- Hot Water: Other (See Remarks), Varies Per Unit
- Cooling: Window AC
- Electric Info: 100 Amps, Circuit Breakers, Other (See Remarks), Underground
- Utility Connections: for Electric Dryer, for Electric Oven, for Electric Range, Washer Hookup
- Water: City/Town Water, Private
- Sewer: City/Town Sewer, Private
Interior Features
- Square Feet: 1220
- Accessability Features: Unknown
Construction
- Year Built: 1920
- Type: Detached
- Style: Antique, Courtyard
- Construction Type: Aluminum, Frame
- Foundation Info: Fieldstone
- Roof Material: Aluminum, Asphalt/Fiberglass Shingles
- Flooring Type: Laminate, Tile, Wood
- Lead Paint: Unknown
- Warranty: No
Exterior & Lot
- Lot Description: Fenced/Enclosed
- Exterior Features: Fenced Yard, Gutters, Porch
Other Information
- MLS ID# 73311305
- Last Updated: 12/23/24
- HOA: No
- Reqd Own Association: Unknown
Property History click or tap to expand
| Date | Event | Price | Price/Sq Ft | Source |
|---|---|---|---|---|
| 12/23/2024 | Active | $316,000 | $259 | MLSPIN |
| 12/19/2024 | Back on Market | $316,000 | $259 | MLSPIN |
| 12/16/2024 | Temporarily Withdrawn | $328,000 | $269 | MLSPIN |
| 12/06/2024 | Active | $328,000 | $269 | MLSPIN |
| 12/02/2024 | Price Change | $328,000 | $269 | MLSPIN |
| 11/13/2024 | Active | $338,000 | $277 | MLSPIN |
| 11/09/2024 | New | $338,000 | $277 | MLSPIN |
| 11/03/2009 | Sold | $59,000 | $53 | MLSPIN |
| 10/26/2009 | Under Agreement | $61,900 | $55 | MLSPIN |
| 10/01/2009 | Extended | $61,900 | $55 | MLSPIN |
| 09/08/2009 | Extended | $64,900 | $58 | MLSPIN |
| 08/17/2009 | Extended | $64,900 | $58 | MLSPIN |
| 08/17/2009 | Extended | $68,900 | $62 | MLSPIN |
| 07/23/2009 | Active | $68,900 | $62 | MLSPIN |
| 07/23/2009 | Active | $72,900 | $65 | MLSPIN |
Mortgage Calculator
Map & Resources
St. Anthony School
School
0.13mi
South Street Early Learning Center
Public Elementary School, Grades: PK-K
0.39mi
St. Bernard's Central Catholic High School
Private School, Grades: 9-12
0.42mi
St. Bernard Elementary School
Private School, Grades: PK-8
0.53mi
Goodrich Academy
Public Secondary School, Grades: 9-12
0.55mi
Notre Dame Preparatory High School
Private School, Grades: 9-12
0.56mi
Caldwell Alternative School
School
0.76mi
Fitchburg State University
University
0.79mi
Tryst Lounge
Bar
0.74mi
The Cellar
Bar
0.76mi
Subway
Sandwich (Fast Food)
0.7mi
Crown Fried Chicken
Chicken Restaurant
0.79mi
Preppy Pet
Pet Grooming
0.69mi
UMass Memorial HealthAlliance Hospital Burbank Campus
Hospital
1.77mi
Fitchburg Fire Department
Fire Station
0.64mi
Fitchburg Fire Department
Fire Station
0.69mi
Fitchburg Fire Department
Fire Station
1.73mi
Campus Police
Police
0.86mi
Fitchburg Police Station
Local Police
0.94mi
Office Of The Sheriff Worcester County
Police
1.57mi
Cinema World
Cinema
1.11mi
Fitchburg Art Museum
Museum
1.17mi
Crunch Fitness
Fitness Centre
0.46mi
Surfside Pool Company
Swimming Pool
0.78mi
Imperial Steel Pools Authorized Dealer
Swimming Pool
0.8mi
State Pool
Swimming Pool. Sports: Swimming
0.87mi
Saint Bernard's Activity Complex
Sports Centre
0.48mi
Nikitas Field
Sports Centre. Sports: American Football
1.16mi
J. Robert Crowley Swimming Complex
Sports Centre. Sports: Swimming
1.31mi
iLoveKickboxing
Gym. Sports: Kickboxing
0.67mi
Sadie Quatrale Park
Park
0.17mi
Bartley-Nolan Park
Park
0.22mi
Goodrich Playground
Park
0.53mi
Coggshall Park
Municipal Park
0.55mi
Heritage Park
Park
0.66mi
Riverfront Park
Municipal Park
0.72mi
Green Corners Park
Park
0.78mi
Howarth Park
Park
0.84mi
Santander
Bank
0.51mi
IC Federal Credit Union
Bank
0.56mi
Webster First Federal Credit Union
Bank
0.75mi
TD Bank
Bank
0.83mi
Bank of America
Bank
0.88mi
Oriental
Bank
0.9mi
Digital Federal Credit Union
Bank
0.94mi
Enterprise Bank
Bank
1.01mi
Water Street Plaza
Mall
0.51mi
Walgreens
Pharmacy
1.01mi
CVS Pharmacy
Pharmacy
1.08mi
CVS Pharmacy
Pharmacy
1.26mi
Rent-A-Center
Furniture
0.91mi
Big Lots
Department Store
0.84mi
Market Basket
Supermarket
0.56mi
Market Basket
Supermarket
0.91mi
Seller's Representative: Judy Ostertag, Select Realty Associates
MLS ID#: 73311305
© 2024 MLS Property Information Network, Inc.. All rights reserved.
The property listing data and information set forth herein were provided to MLS Property Information Network, Inc. from third party sources, including sellers, lessors and public records, and were compiled by MLS Property Information Network, Inc. The property listing data and information are for the personal, non commercial use of consumers having a good faith interest in purchasing or leasing listed properties of the type displayed to them and may not be used for any purpose other than to identify prospective properties which such consumers may have a good faith interest in purchasing or leasing. MLS Property Information Network, Inc. and its subscribers disclaim any and all representations and warranties as to the accuracy of the property listing data and information set forth herein.
MLS PIN data last updated at 2024-12-23 03:05:00



