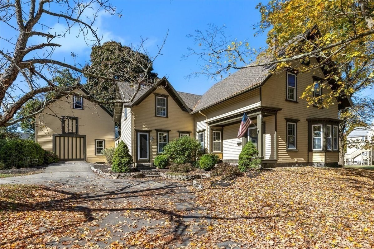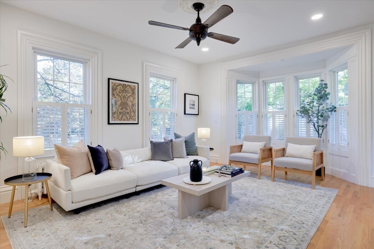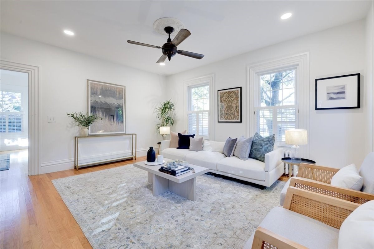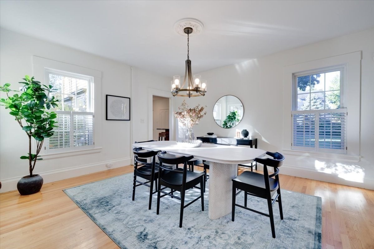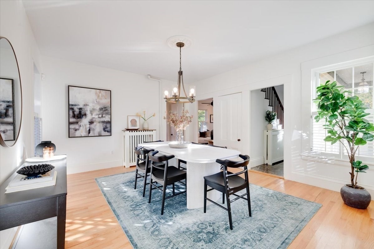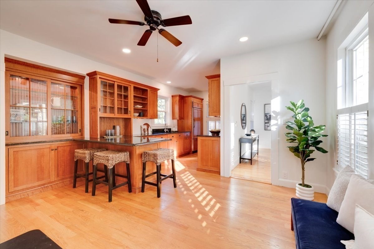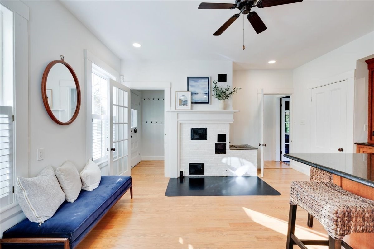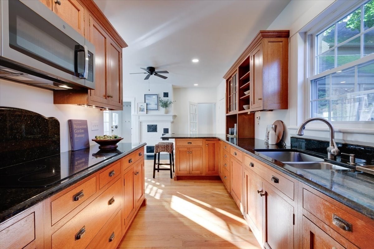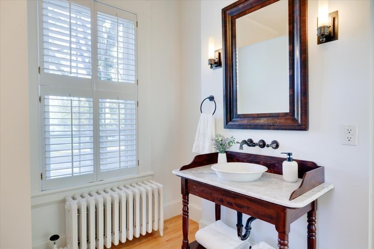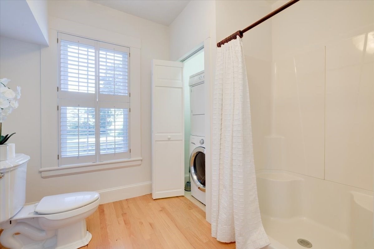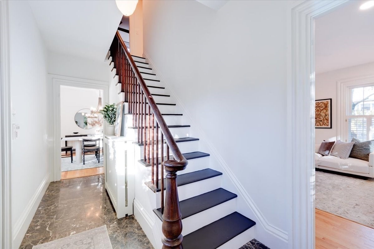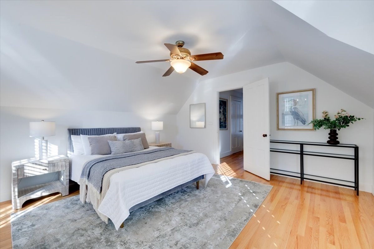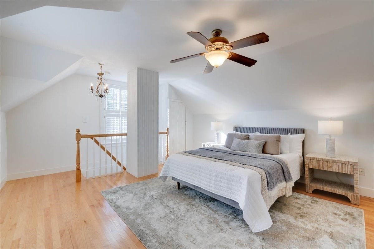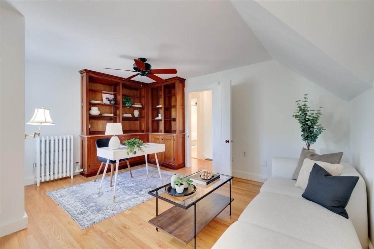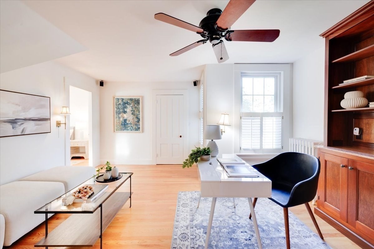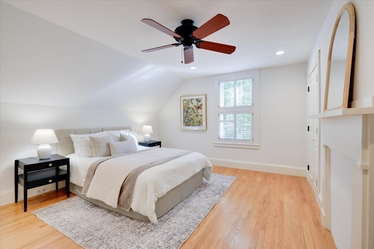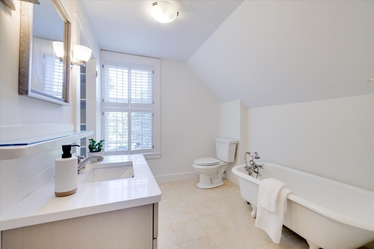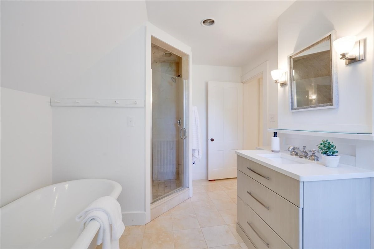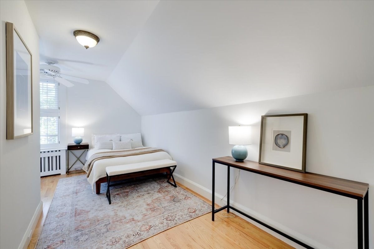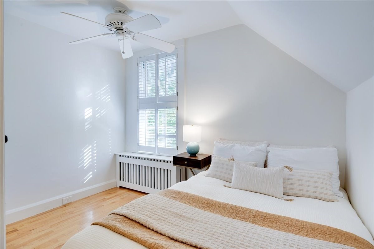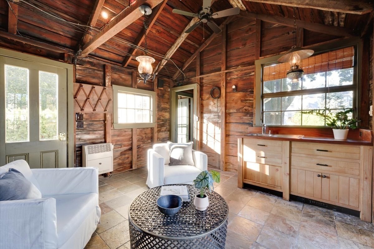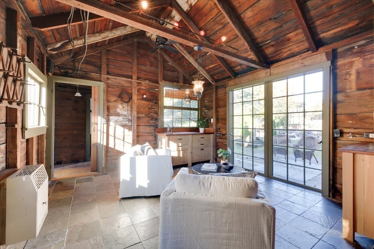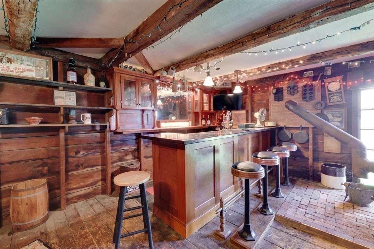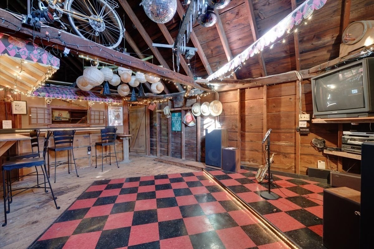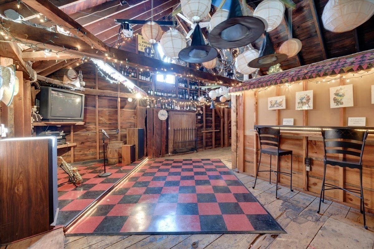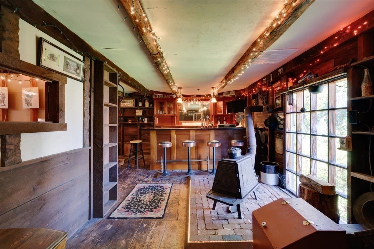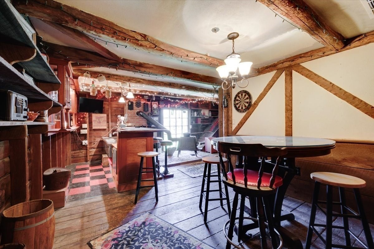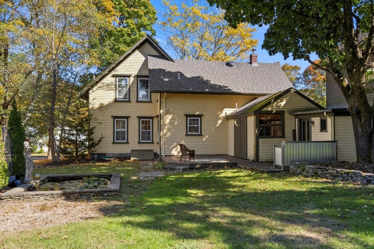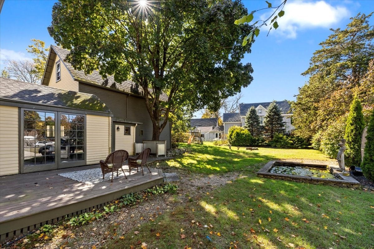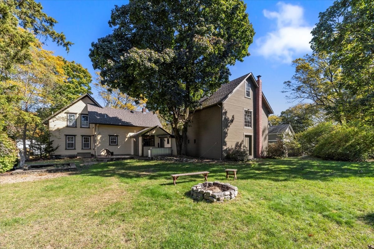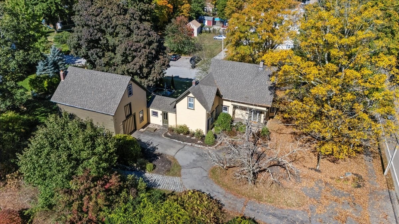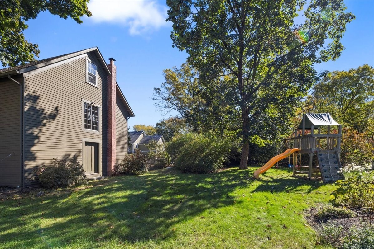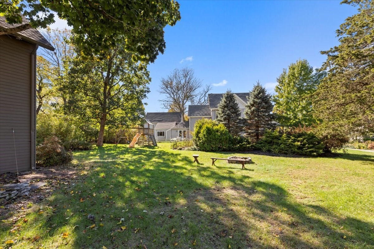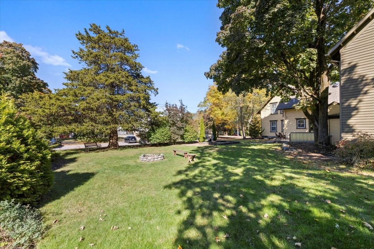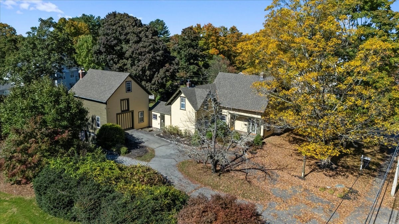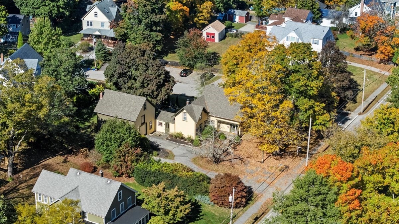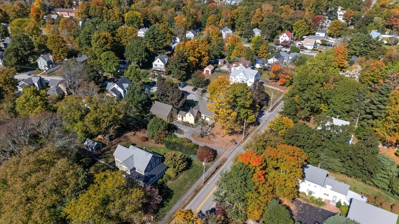Property Description
Property Overview
Property Details click or tap to expand
Kitchen, Dining, and Appliances
- Dishwasher, Dryer, Freezer, Microwave, Range, Refrigerator, Wall Oven, Washer, Washer Hookup
Bedrooms
- Bedrooms: 4
Other Rooms
- Total Rooms: 9
- Laundry Room Features: Full, Unfinished Basement, Walk Out
Bathrooms
- Full Baths: 2
Amenities
- Conservation Area
- Golf Course
- Highway Access
- House of Worship
- Medical Facility
- Private School
- Public School
- Shopping
- Swimming Pool
- T-Station
- University
- Walk/Jog Trails
Utilities
- Heating: Common, Electric Baseboard, Gas, Heat Pump, Hot Air Gravity, Oil, Radiant, Steam, Unit Control
- Heat Zones: 2
- Hot Water: Natural Gas
- Cooling: Wall AC
- Electric Info: 110 Volts, 200 Amps, Circuit Breakers, Common, On-Site, Other (See Remarks), Underground
- Energy Features: Insulated Doors, Insulated Windows
- Utility Connections: for Electric Dryer, for Electric Oven, for Gas Range, Washer Hookup
- Water: City/Town Water, Private
- Sewer: On-Site, Private Sewerage
Garage & Parking
- Garage Spaces: 1
- Parking Features: 1-10 Spaces, Off-Street, Paved Driveway, Stone/Gravel
- Parking Spaces: 5
Interior Features
- Square Feet: 2913
- Fireplaces: 1
- Accessability Features: Unknown
Construction
- Year Built: 1851
- Type: Detached
- Style: Antique, Colonial, Courtyard, Detached, Italianate,
- Construction Type: Aluminum, Frame
- Foundation Info: Fieldstone
- Roof Material: Aluminum, Asphalt/Fiberglass Shingles
- Flooring Type: Tile, Wood
- Lead Paint: Unknown
- Warranty: No
Exterior & Lot
- Lot Description: Corner, Gentle Slope, Level
- Exterior Features: Barn/Stable, Deck - Wood, Garden Area, Gutters, Porch, Professional Landscaping, Screens
- Road Type: Paved, Public, Publicly Maint., Sidewalk
Other Information
- MLS ID# 73301083
- Last Updated: 10/14/24
- HOA: No
- Reqd Own Association: Unknown
Property History click or tap to expand
| Date | Event | Price | Price/Sq Ft | Source |
|---|---|---|---|---|
| 10/14/2024 | Active | $795,000 | $273 | MLSPIN |
| 10/10/2024 | New | $795,000 | $273 | MLSPIN |
Mortgage Calculator
Map & Resources
South Street Pizzeria
Pizzeria
0.32mi
The Common’s Neighborhood Eatery
Restaurant
0.36mi
Foxborough Fire & Rescue
Fire Station
0.55mi
Foxborough Police Department
Police
0.57mi
Orpehum Theatre
Theatre
0.24mi
YMCA
Sports Centre
0.47mi
Foxborough Common
Park
0.24mi
Foxborough Common
Park
0.28mi
Cocasset Brook Greenbelt
Municipal Park
0.27mi
Cocasset Brook Greenbelt
Municipal Park
0.43mi
Boyden Library
Library
0.18mi
Cumberland Farms
Gas Station
0.24mi
CVS Pharmacy
Pharmacy
0.45mi
Cumberland Farms
Convenience
0.22mi
Seller's Representative: Wilson Group, Keller Williams Realty
MLS ID#: 73301083
© 2024 MLS Property Information Network, Inc.. All rights reserved.
The property listing data and information set forth herein were provided to MLS Property Information Network, Inc. from third party sources, including sellers, lessors and public records, and were compiled by MLS Property Information Network, Inc. The property listing data and information are for the personal, non commercial use of consumers having a good faith interest in purchasing or leasing listed properties of the type displayed to them and may not be used for any purpose other than to identify prospective properties which such consumers may have a good faith interest in purchasing or leasing. MLS Property Information Network, Inc. and its subscribers disclaim any and all representations and warranties as to the accuracy of the property listing data and information set forth herein.
MLS PIN data last updated at 2024-10-14 03:05:00



