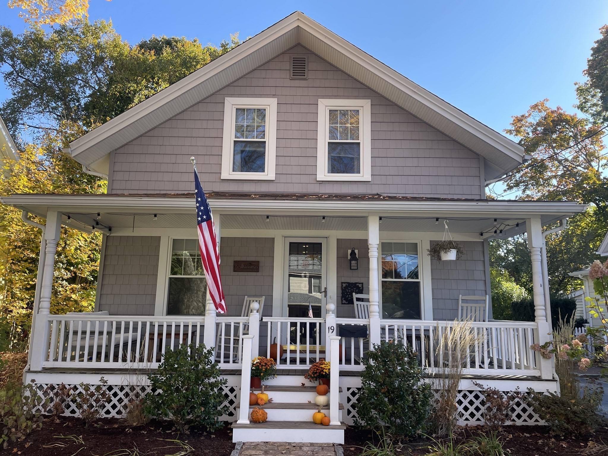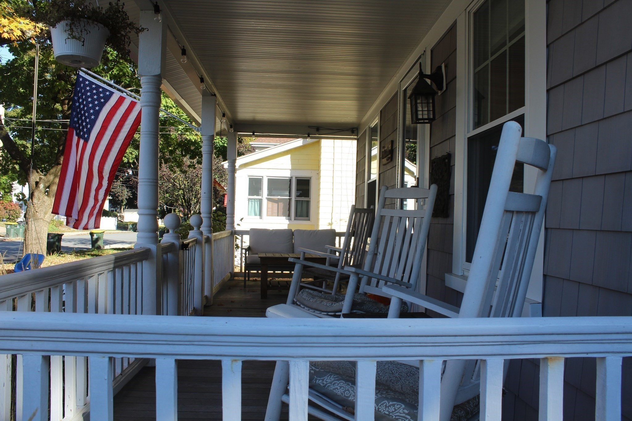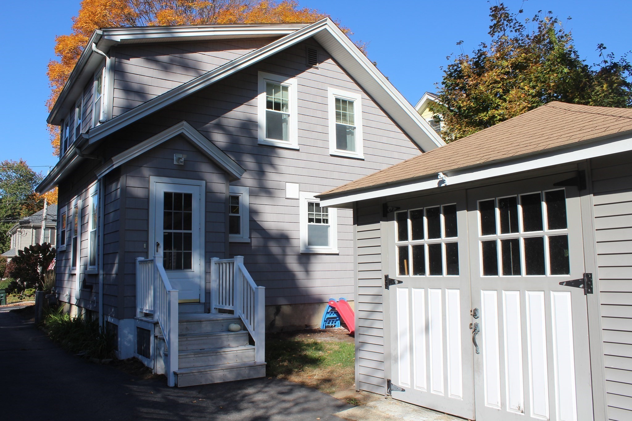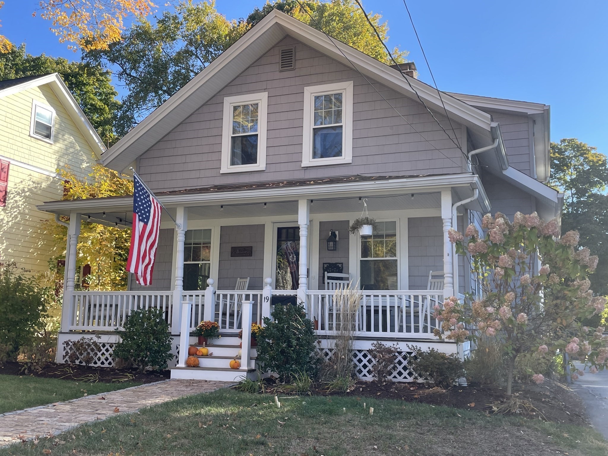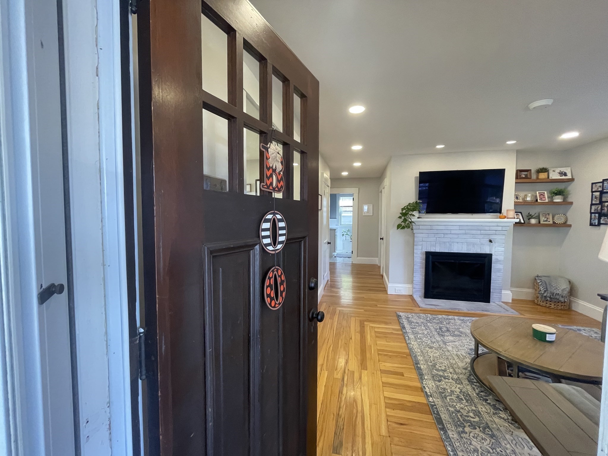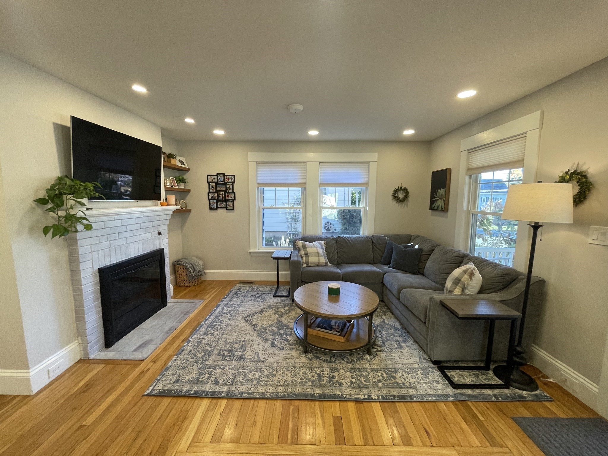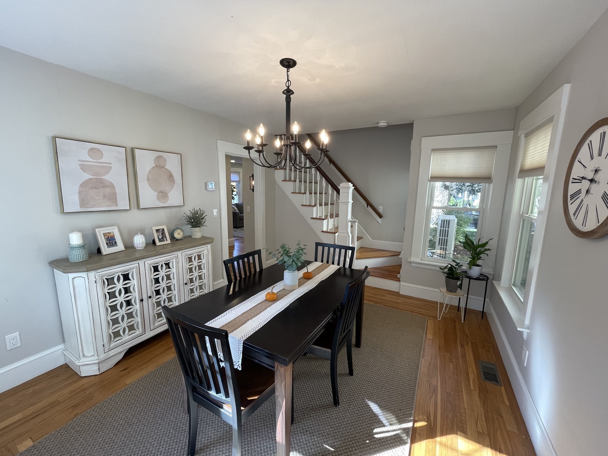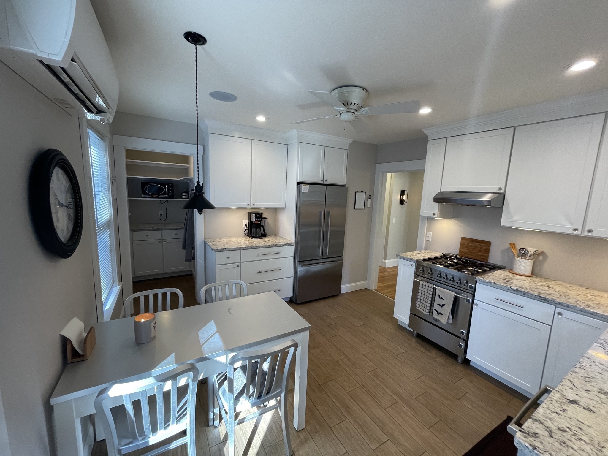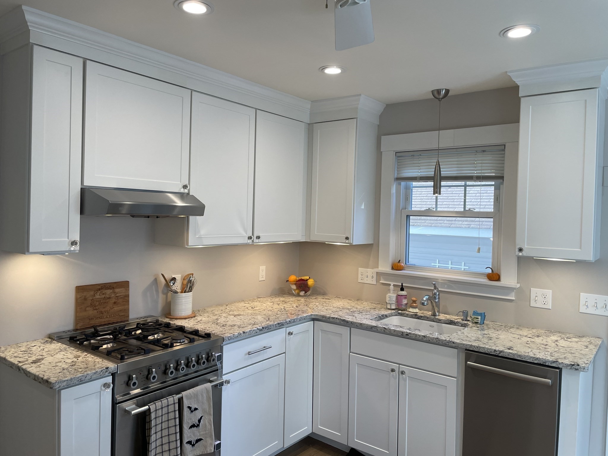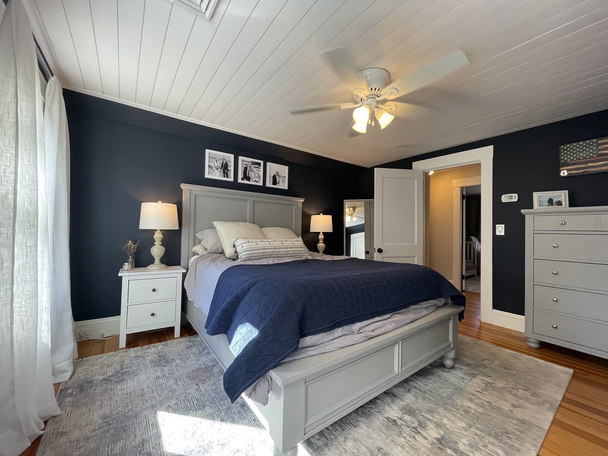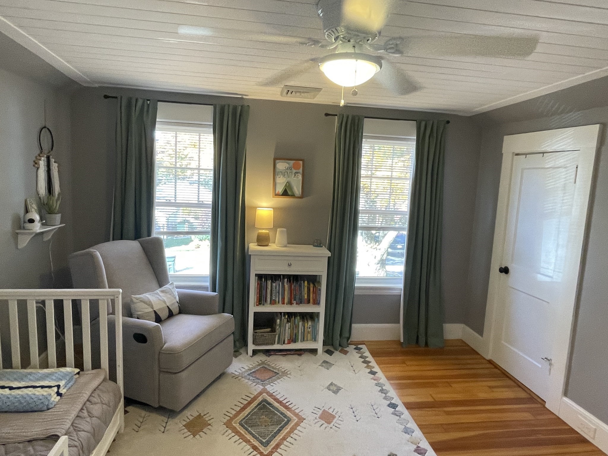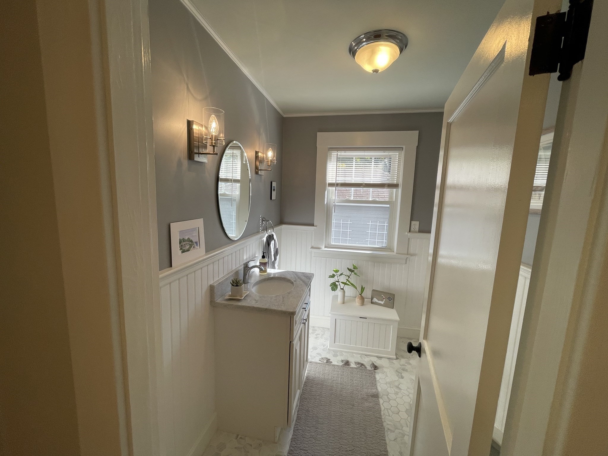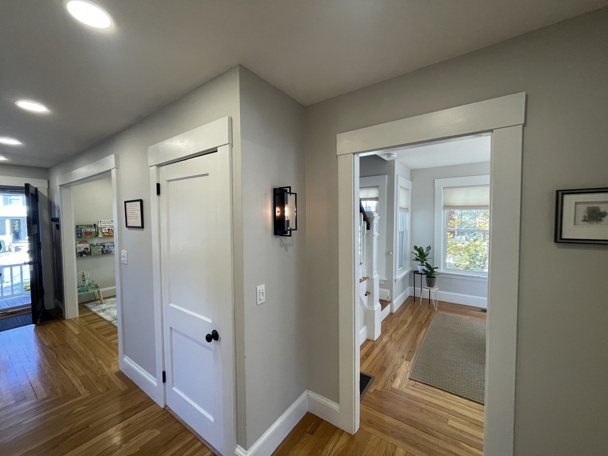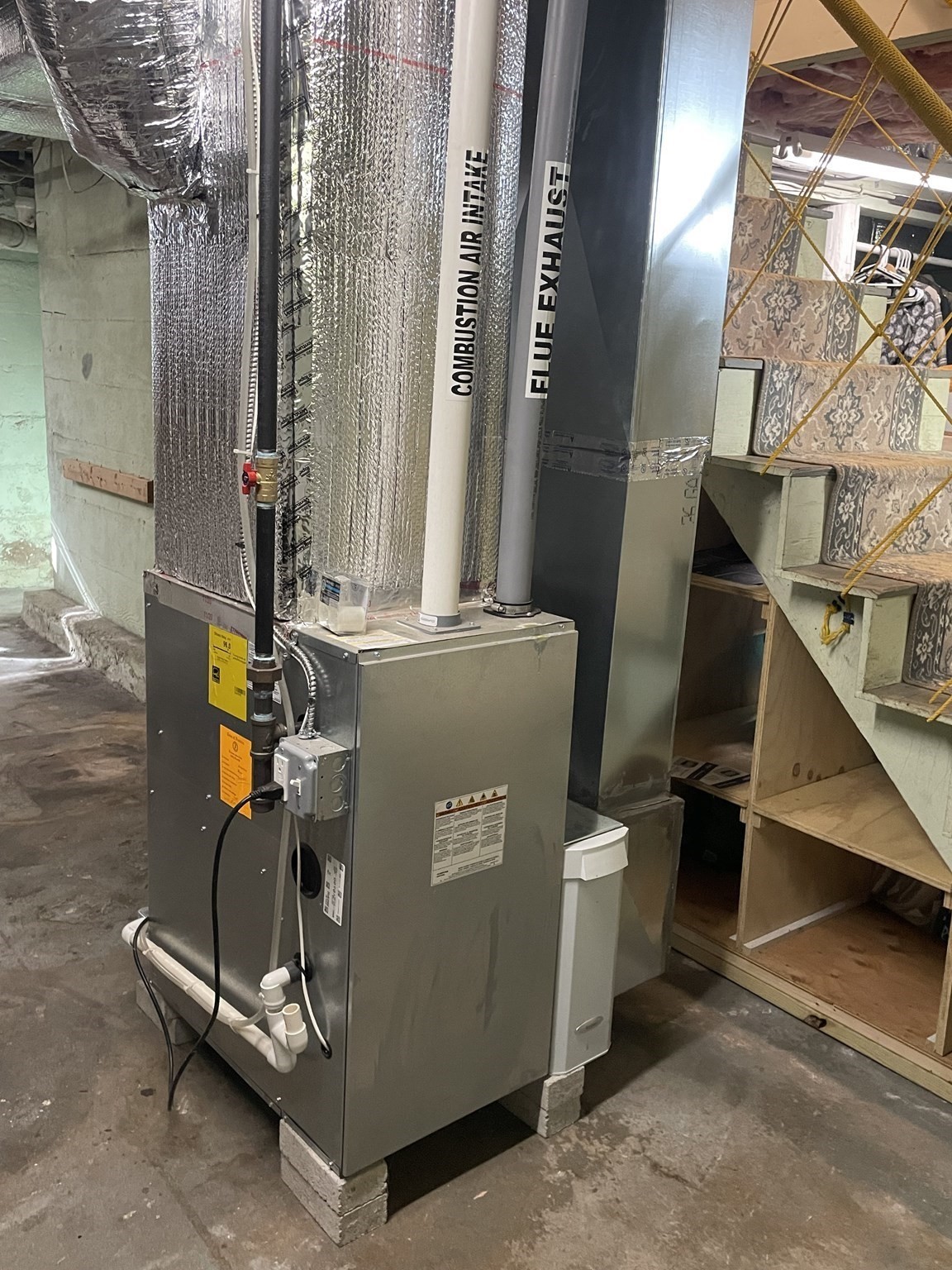Property Description
Property Overview
Property Details click or tap to expand
Kitchen, Dining, and Appliances
- Kitchen Level: First Floor
- Countertops - Stone/Granite/Solid, Exterior Access, Flooring - Hardwood, Stainless Steel Appliances, Vestibule
- Dishwasher, Disposal, Dryer, Microwave, Range, Refrigerator, Washer, Washer Hookup
- Dining Room Level: First Floor
- Dining Room Features: Flooring - Hardwood
Bedrooms
- Bedrooms: 3
- Master Bedroom Level: Second Floor
- Master Bedroom Features: Ceiling Fan(s), Closet - Walk-in, Flooring - Hardwood, Remodeled
- Bedroom 2 Level: Second Floor
- Master Bedroom Features: Ceiling Fan(s), Closet, Flooring - Hardwood, Remodeled
- Bedroom 3 Level: Second Floor
- Master Bedroom Features: Flooring - Hardwood
Other Rooms
- Total Rooms: 7
- Living Room Level: First Floor
- Living Room Features: Fireplace, Flooring - Hardwood, Recessed Lighting
- Family Room Level: First Floor
- Family Room Features: Flooring - Hardwood
- Laundry Room Features: Bulkhead, Concrete Floor, Full, Unfinished Basement
Bathrooms
- Full Baths: 1
- Half Baths 1
- Bathroom 1 Level: First Floor
- Bathroom 1 Features: Bathroom - Half, Beadboard, Countertops - Stone/Granite/Solid, Crown Molding, Flooring - Stone/Ceramic Tile, Remodeled
- Bathroom 2 Level: Second Floor
- Bathroom 2 Features: Bathroom - Full, Flooring - Stone/Ceramic Tile
Amenities
- Conservation Area
- Golf Course
- Highway Access
- House of Worship
- Medical Facility
- Public School
- Public Transportation
- Shopping
- Swimming Pool
- Tennis Court
- T-Station
- University
Utilities
- Heating: Forced Air, Gas, Hot Air Gravity, Oil, Unit Control
- Heat Zones: 3
- Hot Water: Electric
- Cooling: Central Air, Ductless Mini-Split System
- Cooling Zones: 3
- Electric Info: Circuit Breakers, Underground
- Utility Connections: for Gas Dryer, for Gas Range, Washer Hookup
- Water: City/Town Water, Private
- Sewer: City/Town Sewer, Private
Garage & Parking
- Garage Parking: Detached, Work Area
- Garage Spaces: 1
- Parking Features: 1-10 Spaces, Off-Street
- Parking Spaces: 4
Interior Features
- Square Feet: 1355
- Fireplaces: 1
- Accessability Features: Unknown
Construction
- Year Built: 1921
- Type: Detached
- Style: Attached, Bungalow, Cottage, Loft
- Construction Type: Aluminum, Frame
- Foundation Info: Poured Concrete
- Roof Material: Aluminum, Asphalt/Fiberglass Shingles
- Flooring Type: Hardwood, Tile
- Lead Paint: Unknown
- Warranty: No
Exterior & Lot
- Exterior Features: Porch
- Road Type: Public
Other Information
- MLS ID# 73303740
- Last Updated: 10/19/24
- HOA: No
- Reqd Own Association: Unknown
Property History click or tap to expand
| Date | Event | Price | Price/Sq Ft | Source |
|---|---|---|---|---|
| 10/17/2024 | New | $539,900 | $398 | MLSPIN |
Mortgage Calculator
Map & Resources
Davis Thayer School
School
0.11mi
Dean College
University
0.14mi
Benjamin Franklin Classical Charter Public School
Charter School, Grades: K-8
0.29mi
F.X. O’Regan Early Childhood Development Center
School
0.37mi
Oak Street Elementary School
Public Elementary School, Grades: K-5
0.41mi
Franklin Early Childhood Development Center
Public Elementary School, Grades: PK
0.41mi
Horace Mann School
Public Middle School, Grades: 6-8
0.41mi
Oak Street Elementary School
Grades: K-5
0.43mi
birchwood
Cafe
0.47mi
Subway
Sandwich (Fast Food)
0.81mi
Burger King
Burger (Fast Food)
0.87mi
Bay Leaf Restaurant
Restaurant
0.6mi
Franklin Fire Department
Fire Station
0.34mi
Franklin Police Department
Police
0.51mi
THE BLACK BOX
Theatre
0.37mi
Franklin Historical Museum
Museum
0.3mi
Pieri Gymnasium
Fitness Centre
0.35mi
Crunch Fitness
Fitness Centre
0.92mi
Franklin Town Common
Municipal Park
0.16mi
Franklin Sculpture Park
Park
0.45mi
Dean Junior College Historic District
Park
0.45mi
Theron Metcalf Field
Municipal Park
0.49mi
Fletcher Field
Municipal Park
0.57mi
Dean Junior College Longley Field
Park
0.81mi
Nason Street Playground
Playground
0.32mi
7-Eleven
Gas Station
0.81mi
Bank of America
Bank
0.33mi
Digital Federal Credit Union
Bank
0.75mi
Franklin Public Library
Library
0.21mi
Elizabeth Grady
Beauty
0.93mi
Old Gold Convenience Store
Convenience
0.57mi
DeVita's Market
Convenience
0.87mi
CVS Pharmacy
Pharmacy
0.59mi
Walgreens
Pharmacy
0.78mi
Shaw's
Supermarket
0.93mi
Franklin
0.46mi
Seller's Representative: Robert P. Carey, Carey Realty Group, Inc.
MLS ID#: 73303740
© 2024 MLS Property Information Network, Inc.. All rights reserved.
The property listing data and information set forth herein were provided to MLS Property Information Network, Inc. from third party sources, including sellers, lessors and public records, and were compiled by MLS Property Information Network, Inc. The property listing data and information are for the personal, non commercial use of consumers having a good faith interest in purchasing or leasing listed properties of the type displayed to them and may not be used for any purpose other than to identify prospective properties which such consumers may have a good faith interest in purchasing or leasing. MLS Property Information Network, Inc. and its subscribers disclaim any and all representations and warranties as to the accuracy of the property listing data and information set forth herein.
MLS PIN data last updated at 2024-10-19 17:42:00



