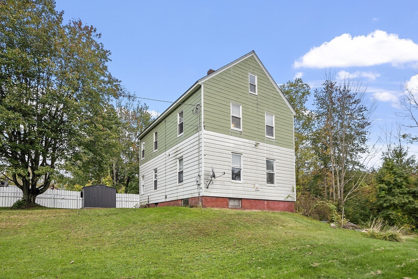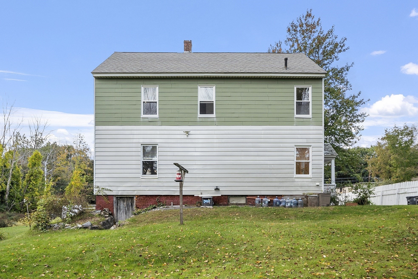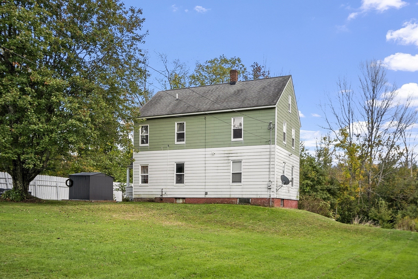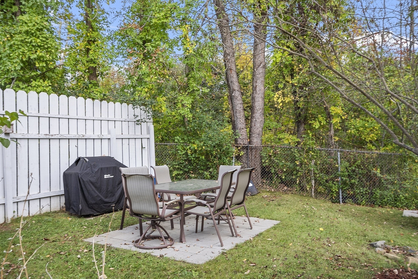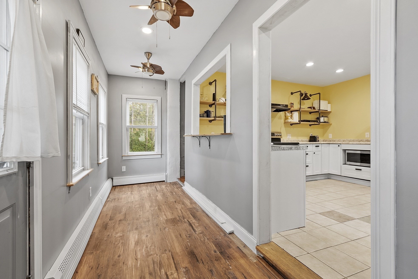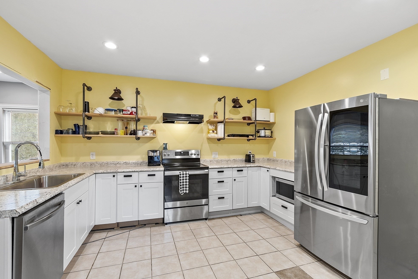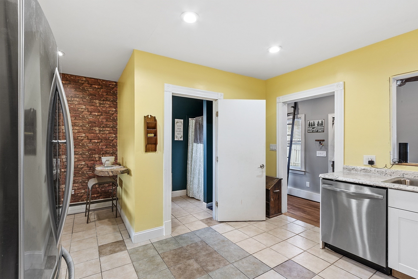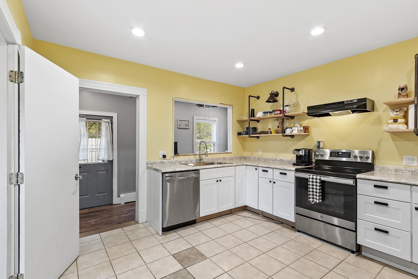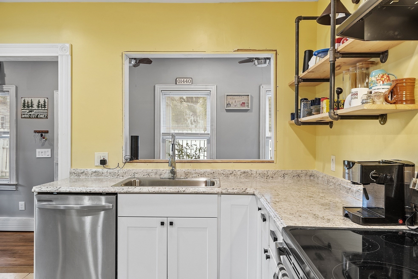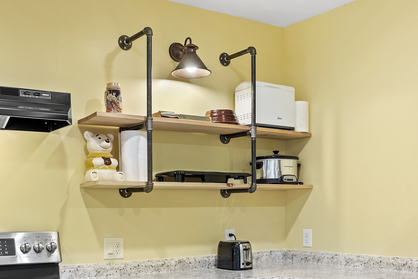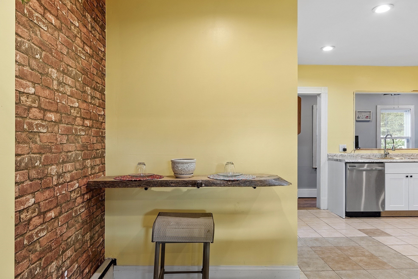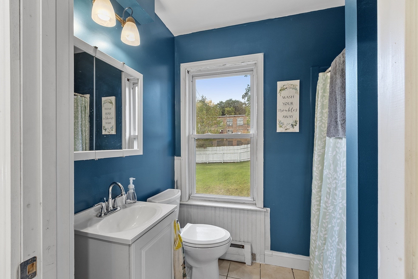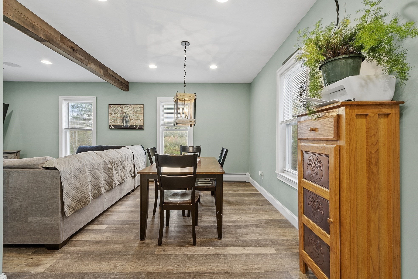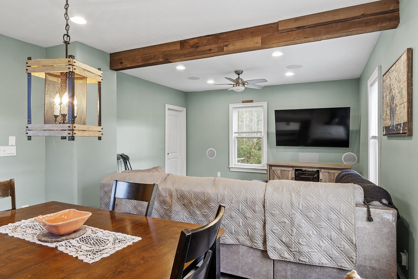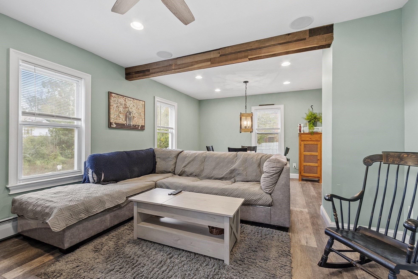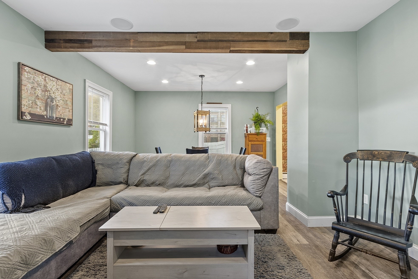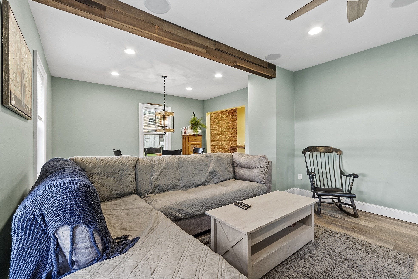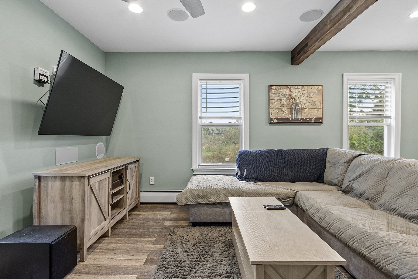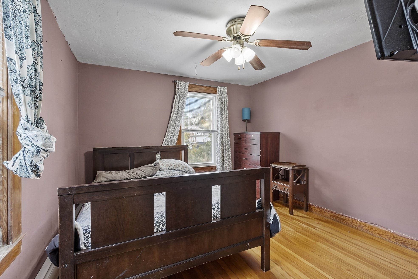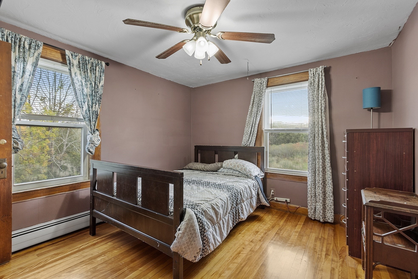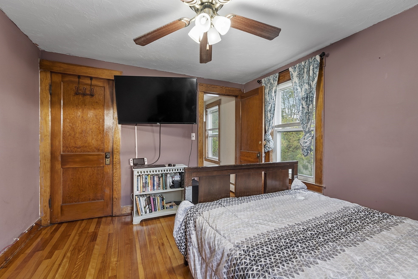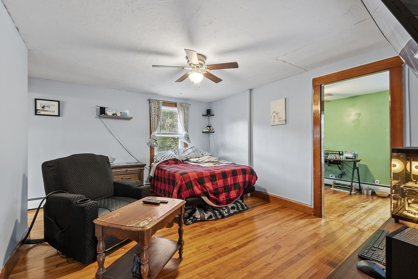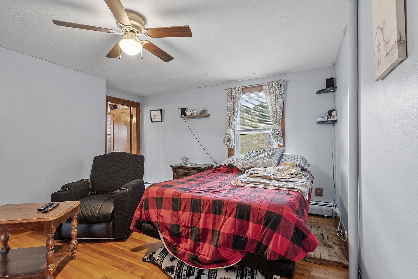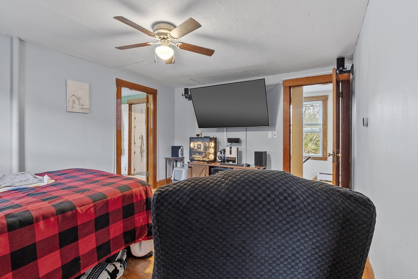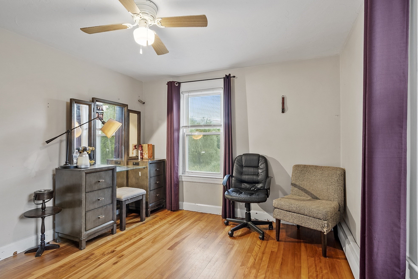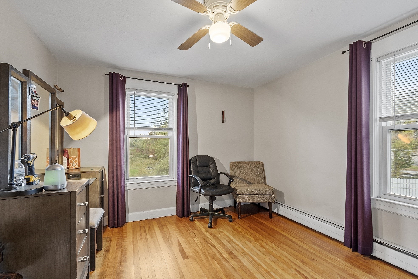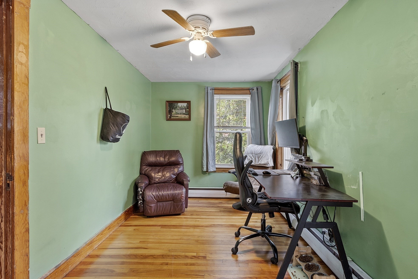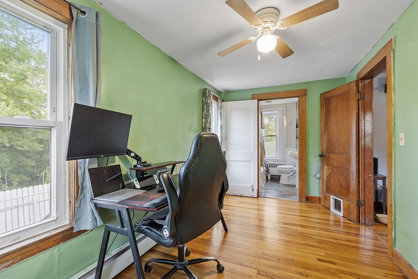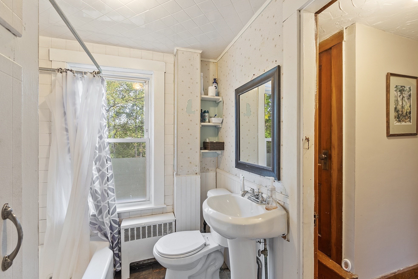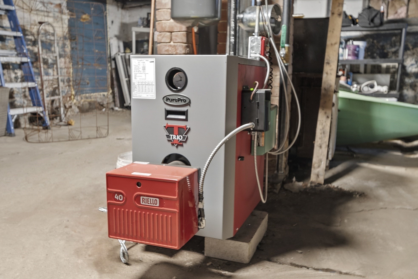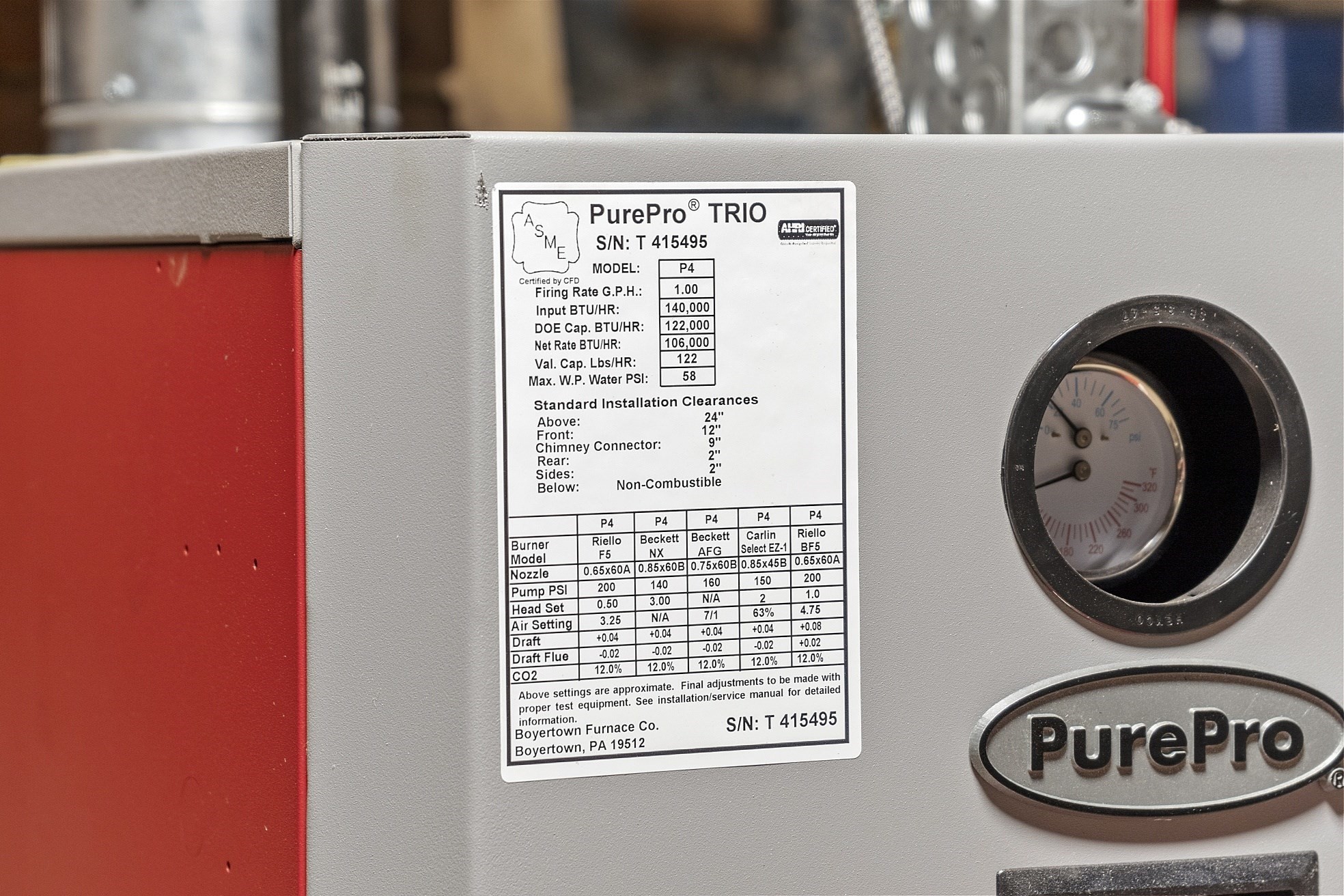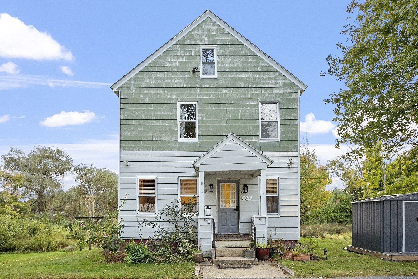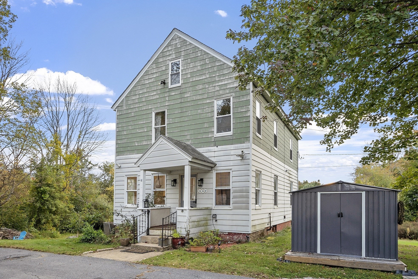Property Description
Property Overview
Property Details click or tap to expand
Kitchen, Dining, and Appliances
- Kitchen Level: First Floor
- Breakfast Bar / Nook, Flooring - Stone/Ceramic Tile
- Dishwasher, Dryer, Range, Refrigerator, Washer, Washer Hookup
Bedrooms
- Bedrooms: 3
- Master Bedroom Level: Second Floor
- Master Bedroom Features: Closet, Flooring - Hardwood
- Bedroom 2 Level: Second Floor
- Master Bedroom Features: Closet, Flooring - Hardwood
- Bedroom 3 Level: Second Floor
- Master Bedroom Features: Closet, Flooring - Hardwood
Other Rooms
- Total Rooms: 5
- Living Room Level: First Floor
- Living Room Features: Ceiling Fan(s), Recessed Lighting
- Laundry Room Features: Full, Unfinished Basement
Bathrooms
- Full Baths: 2
- Bathroom 1 Level: First Floor
- Bathroom 1 Features: Bathroom - Full, Bathroom - With Tub & Shower, Flooring - Stone/Ceramic Tile
- Bathroom 2 Level: Second Floor
- Bathroom 2 Features: Bathroom - Full
Amenities
- Bike Path
- Conservation Area
- Golf Course
- Highway Access
- House of Worship
- Laundromat
- Medical Facility
- Park
- Public School
- Public Transportation
- Shopping
- University
- Walk/Jog Trails
Utilities
- Heating: Electric Baseboard, Geothermal Heat Source, Hot Water Baseboard, Individual, Oil, Other (See Remarks)
- Cooling: Individual, None
- Utility Connections: for Electric Dryer, for Electric Range, Washer Hookup
- Water: City/Town Water, Private
- Sewer: City/Town Sewer, Private
Garage & Parking
- Parking Features: 1-10 Spaces, Off-Street, Paved Driveway
- Parking Spaces: 8
Interior Features
- Square Feet: 1496
- Accessability Features: Unknown
Construction
- Year Built: 1920
- Type: Detached
- Style: Other (See Remarks), Philadelphia
- Construction Type: Aluminum, Frame
- Foundation Info: Brick, Fieldstone
- Roof Material: Aluminum, Asphalt/Fiberglass Shingles
- Flooring Type: Engineered Hardwood, Hardwood, Tile
- Lead Paint: Unknown
- Warranty: No
Exterior & Lot
- Lot Description: Cleared, Gentle Slope
- Exterior Features: Patio, Porch
- Road Type: Public
Other Information
- MLS ID# 73295017
- Last Updated: 11/12/24
- HOA: No
- Reqd Own Association: Unknown
Property History click or tap to expand
| Date | Event | Price | Price/Sq Ft | Source |
|---|---|---|---|---|
| 11/12/2024 | Active | $334,000 | $223 | MLSPIN |
| 11/08/2024 | Price Change | $334,000 | $223 | MLSPIN |
| 10/14/2024 | Active | $339,000 | $227 | MLSPIN |
| 10/10/2024 | Price Change | $339,000 | $227 | MLSPIN |
| 09/29/2024 | Active | $349,900 | $234 | MLSPIN |
| 09/25/2024 | New | $349,900 | $234 | MLSPIN |
Mortgage Calculator
Map & Resources
Waterford Street School
Grades: PK - 2
0.51mi
Coleman Street School
School
0.91mi
Gardner Academy for Learning and Technology
Public Secondary School, Grades: 9-12
1.17mi
Dunkin'
Donut & Coffee Shop
0.58mi
Subway
Sandwich (Fast Food)
1.15mi
Ninety Nine Restaurant & Pub
American Restaurant
0.5mi
SAWA
Asian Restaurant
0.64mi
Parker House of Pizza
Pizzeria
0.83mi
Patriot Pizza
Pizzeria
1.18mi
Yen Yen Chinese Restaurant
Chinese Restaurant
1.18mi
Tender Heart Veterinary Care PC
Veterinary
0.97mi
Gardner Police Department
Police
0.63mi
Heywood Hospital
Hospital
1.61mi
Gardner Fire Department
Fire Station
0.74mi
Former Elm Street Fire Station
Fire Station
1.24mi
Gardner Museum
Museum
1.31mi
Gardner Cinemas
Cinema
0.64mi
Planet Fitness
Fitness Centre
0.93mi
Greenwood Memorial Outdoor Pool & Spray Park
Swimming Pool
1.14mi
Little League Field
Sports Centre. Sports: Baseball
0.52mi
Stone Field
Sports Centre. Sports: Baseball
1.21mi
Otter River Conservation
Nature Reserve
0.37mi
Garnder Dog Park
Dog Park
0.4mi
Pulaski Playground
Municipal Park
0.38mi
Parker Street Park
Park
0.84mi
Greenwood Playground
Park
0.88mi
Bickford Playground
Municipal Park
0.94mi
Jackson Playground
Municipal Park
0.99mi
Monument Park
Municipal Park
1.06mi
Greenwood Playground
Playground
0.85mi
Jackson Skate Park
Playground
1.05mi
Levi Heywood Memorial Library
Library
0.88mi
Levi Heywood Memorial Library
Library
0.9mi
Hair Excitement
Hairdresser
1.01mi
Rob Rou
Hairdresser
1.18mi
Central Mass Oral Surgery
Dentist
0.95mi
L. DuBuske, MD Allergy & Asthma
Allergology
0.96mi
Joseph E. O'Brien D.M.D., P.C. Dentistry
Dentist
0.96mi
Joseph J. Yamin Orthodontics
Orthodontics
0.97mi
CVS Pharmacy
Pharmacy
0.77mi
Walgreens
Pharmacy
1.18mi
Big Lots
Department Store
0.63mi
Hannaford
Supermarket
0.47mi
Price Chopper
Supermarket
0.81mi
Walmart Supercenter
Supermarket
0.85mi
Tractor Supply Company
Country Store
0.65mi
Dollar Tree
Variety Store
0.63mi
Seller's Representative: Kendra Dickinson, Keller Williams Realty North Central
MLS ID#: 73295017
© 2024 MLS Property Information Network, Inc.. All rights reserved.
The property listing data and information set forth herein were provided to MLS Property Information Network, Inc. from third party sources, including sellers, lessors and public records, and were compiled by MLS Property Information Network, Inc. The property listing data and information are for the personal, non commercial use of consumers having a good faith interest in purchasing or leasing listed properties of the type displayed to them and may not be used for any purpose other than to identify prospective properties which such consumers may have a good faith interest in purchasing or leasing. MLS Property Information Network, Inc. and its subscribers disclaim any and all representations and warranties as to the accuracy of the property listing data and information set forth herein.
MLS PIN data last updated at 2024-11-12 03:05:00



