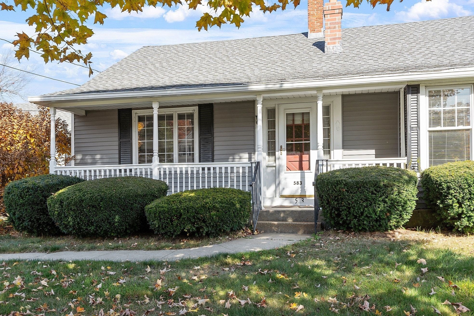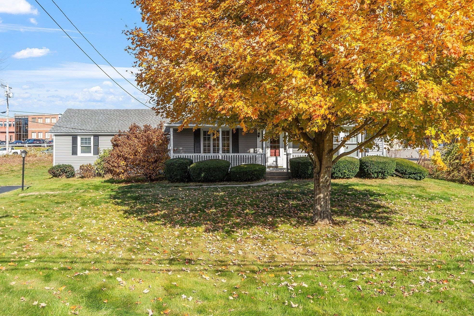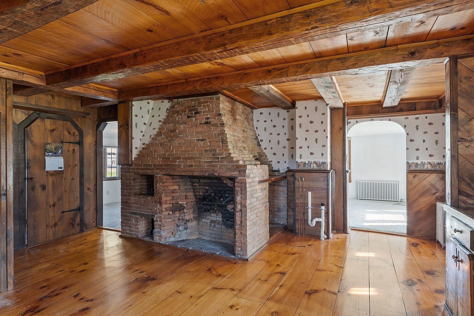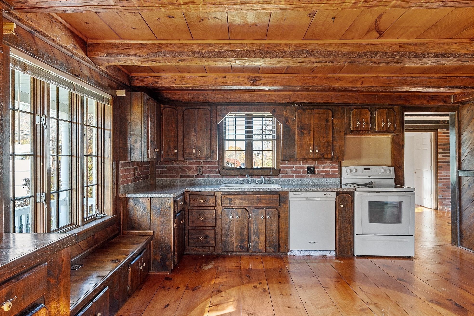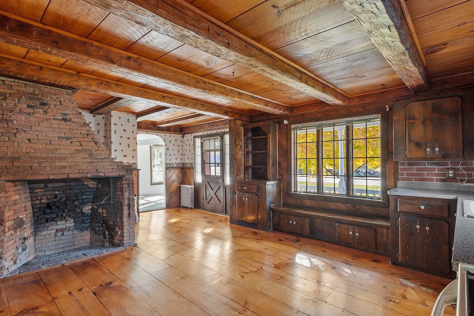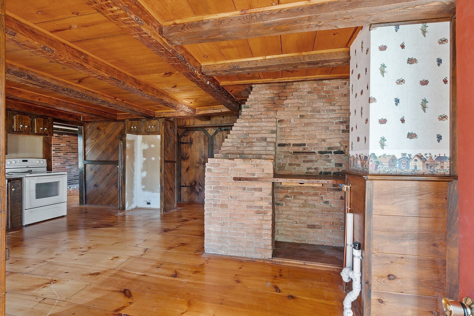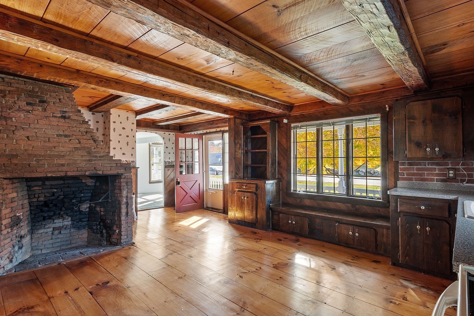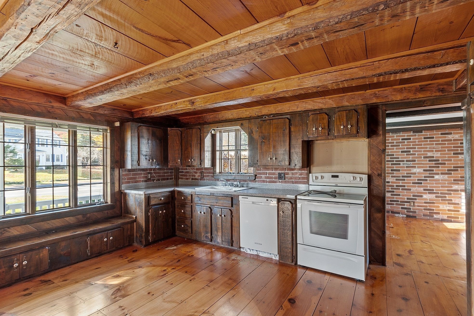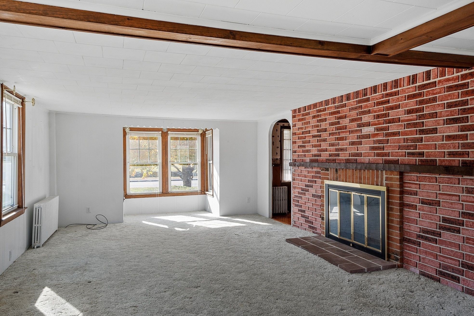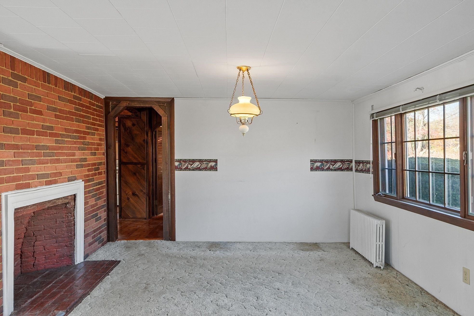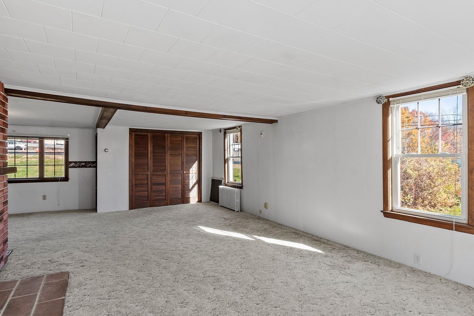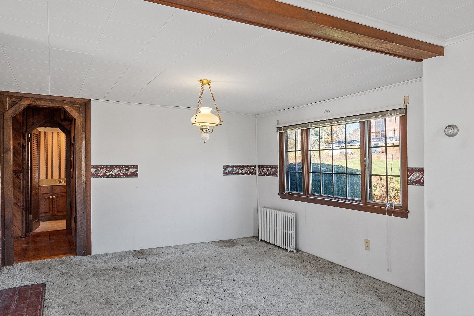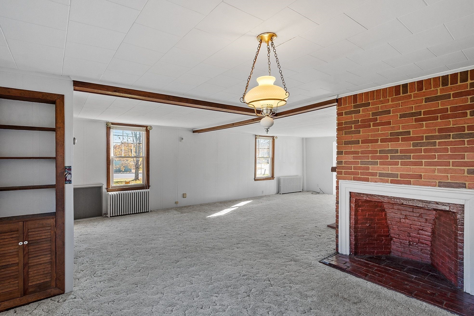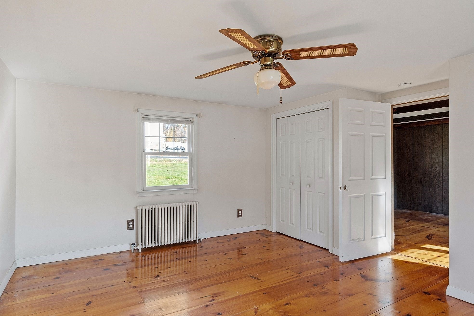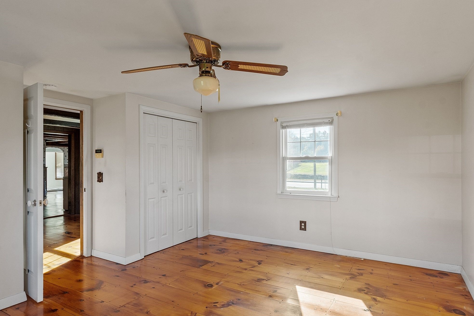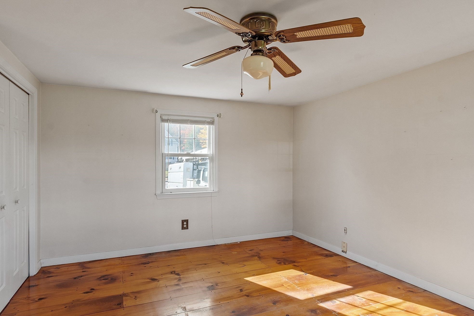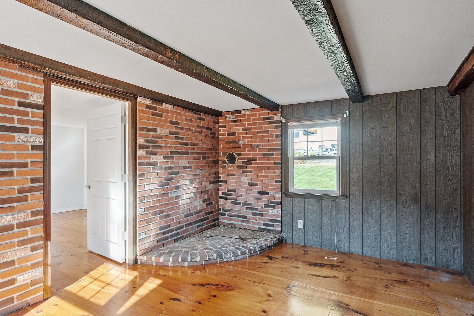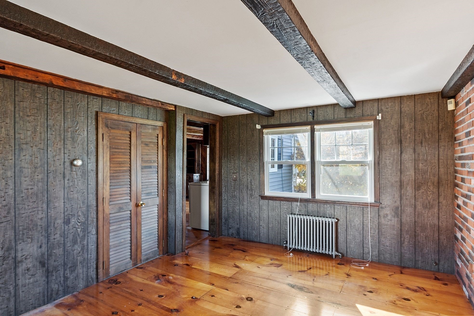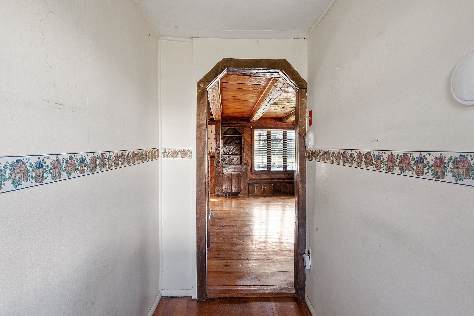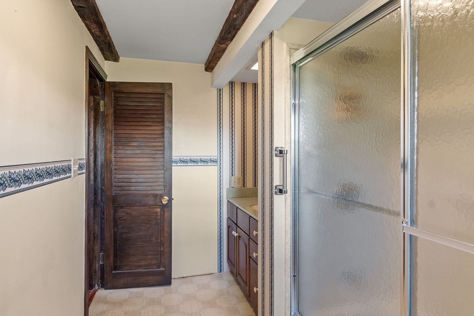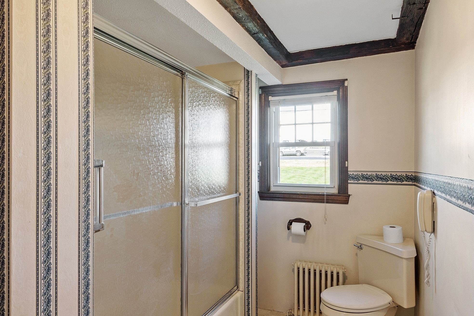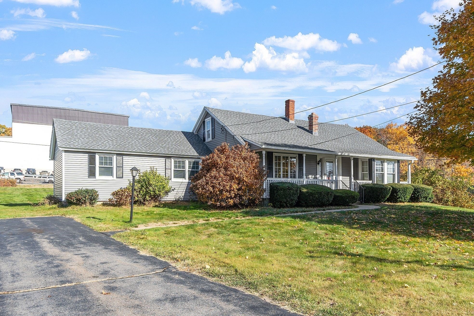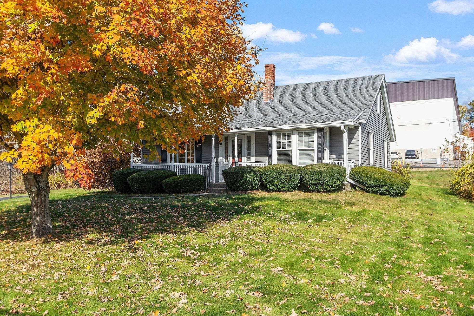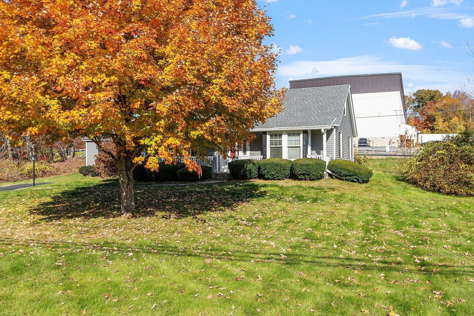Property Description
Property Overview
Property Details click or tap to expand
Kitchen, Dining, and Appliances
- Kitchen Dimensions: 20X18
- Kitchen Level: First Floor
- Flooring - Wood, Washer Hookup
- Dishwasher, Range, Washer Hookup
- Dining Room Dimensions: 15X11
- Dining Room Level: First Floor
- Dining Room Features: Flooring - Wood
Bedrooms
- Bedrooms: 1
- Master Bedroom Dimensions: 14X13
- Master Bedroom Level: First Floor
- Master Bedroom Features: Ceiling Fan(s), Closet, Flooring - Wood
Other Rooms
- Total Rooms: 6
- Living Room Dimensions: 31X21
- Living Room Level: First Floor
- Living Room Features: Fireplace, Flooring - Wall to Wall Carpet
- Laundry Room Features: Interior Access, Partial
Bathrooms
- Full Baths: 1
- Bathroom 1 Dimensions: 11X6
- Bathroom 1 Level: First Floor
- Bathroom 1 Features: Bathroom - Full
Amenities
- Public Transportation
- Shopping
Utilities
- Heating: Common, Geothermal Heat Source, Heat Pump, Individual, Oil, Steam
- Heat Zones: 1
- Cooling: Individual, None
- Electric Info: 100 Amps, Other (See Remarks)
- Energy Features: Insulated Windows
- Utility Connections: for Electric Dryer, for Electric Oven, Washer Hookup
- Water: City/Town Water, Private
- Sewer: City/Town Sewer, Private
Garage & Parking
- Parking Features: 1-10 Spaces, Off-Street, Paved Driveway
- Parking Spaces: 4
Interior Features
- Square Feet: 1701
- Fireplaces: 3
- Accessability Features: Unknown
Construction
- Year Built: 1799
- Type: Detached
- Style: Cape, Historical, Rowhouse
- Construction Type: Aluminum, Frame
- Foundation Info: Fieldstone
- Roof Material: Aluminum, Asphalt/Fiberglass Shingles
- Flooring Type: Vinyl, Wood
- Lead Paint: Unknown
- Warranty: No
Exterior & Lot
- Lot Description: Cleared, Corner
- Exterior Features: Patio
- Road Type: Paved, Public, Publicly Maint.
Other Information
- MLS ID# 73305601
- Last Updated: 11/16/24
- HOA: No
- Reqd Own Association: Unknown
- Terms: Other (See Remarks), Special
Mortgage Calculator
Map & Resources
Waterford Street School
Grades: PK - 2
0.46mi
Coleman Street School
School
0.85mi
Gardner Academy for Learning and Technology
Public Secondary School, Grades: 9-12
1.34mi
Dunkin'
Donut & Coffee Shop
0.7mi
Subway
Sandwich (Fast Food)
1.38mi
Ninety Nine Restaurant & Pub
American Restaurant
0.73mi
SAWA
Asian Restaurant
0.85mi
Parker House of Pizza
Pizzeria
0.9mi
Tender Heart Veterinary Care PC
Veterinary
1.2mi
Gardner Police Department
Police
0.75mi
Heywood Hospital
Hospital
1.69mi
Gardner Fire Department
Fire Station
0.79mi
Former Elm Street Fire Station
Fire Station
1.37mi
Gardner Cinemas
Cinema
0.86mi
Greenwood Memorial Outdoor Pool & Spray Park
Swimming Pool
1.19mi
Little League Field
Sports Centre. Sports: Baseball
0.73mi
Stone Field
Sports Centre. Sports: Baseball
1.38mi
Planet Fitness
Fitness Centre
1.17mi
Otter River Conservation
Nature Reserve
0.29mi
Cummings Conservation Area
Municipal Park
1.23mi
Pulaski Playground
Municipal Park
0.47mi
Greenwood Playground
Park
0.85mi
Parker Street Park
Park
0.9mi
Jackson Playground
Municipal Park
1.12mi
Monument Park
Municipal Park
1.14mi
Park Street Park
Park
1.16mi
Greenwood Playground
Playground
0.82mi
Jackson Skate Park
Playground
1.19mi
West End Beagle Club
Recreation Ground
1.38mi
Levi Heywood Memorial Library
Library
0.97mi
Levi Heywood Memorial Library
Library
0.99mi
Hair Excitement
Hairdresser
1.24mi
Central Mass Oral Surgery
Dentist
1.17mi
L. DuBuske, MD Allergy & Asthma
Allergology
1.17mi
Joseph E. O'Brien D.M.D., P.C. Dentistry
Dentist
1.18mi
Joseph J. Yamin Orthodontics
Orthodontics
1.19mi
Family Dental Group of Gardner
Dentist
1.19mi
CVS Pharmacy
Pharmacy
0.85mi
Big Lots
Department Store
0.85mi
Hannaford
Supermarket
0.65mi
Walmart Supercenter
Supermarket
0.97mi
Price Chopper
Supermarket
1.02mi
Tractor Supply Company
Country Store
0.86mi
Dollar Tree
Variety Store
0.85mi
Stop & Buy
Convenience
1.14mi
Seller's Representative: Liza M. Hurlburt Melo, Four Columns Realty, LLC
MLS ID#: 73305601
© 2024 MLS Property Information Network, Inc.. All rights reserved.
The property listing data and information set forth herein were provided to MLS Property Information Network, Inc. from third party sources, including sellers, lessors and public records, and were compiled by MLS Property Information Network, Inc. The property listing data and information are for the personal, non commercial use of consumers having a good faith interest in purchasing or leasing listed properties of the type displayed to them and may not be used for any purpose other than to identify prospective properties which such consumers may have a good faith interest in purchasing or leasing. MLS Property Information Network, Inc. and its subscribers disclaim any and all representations and warranties as to the accuracy of the property listing data and information set forth herein.
MLS PIN data last updated at 2024-11-16 03:05:00



