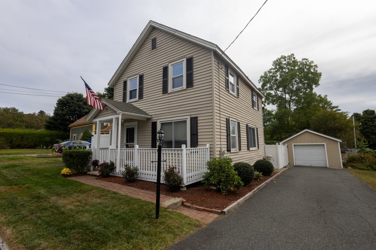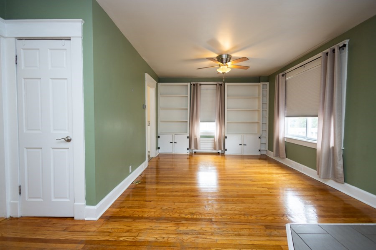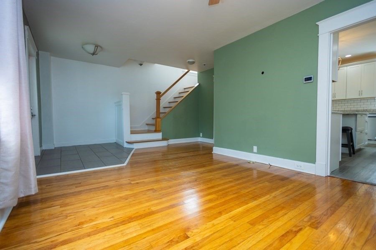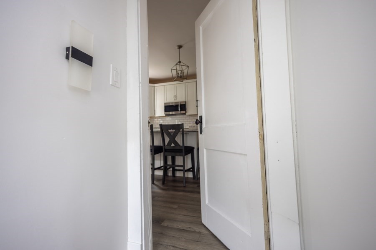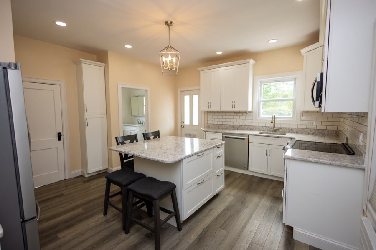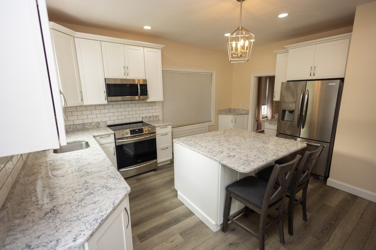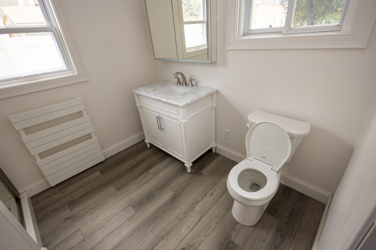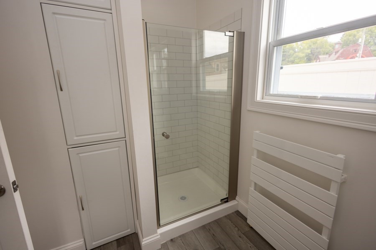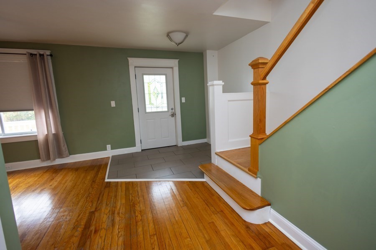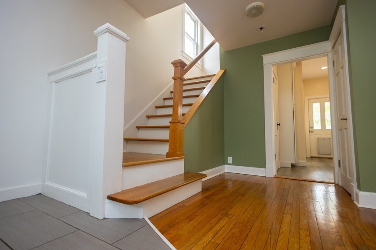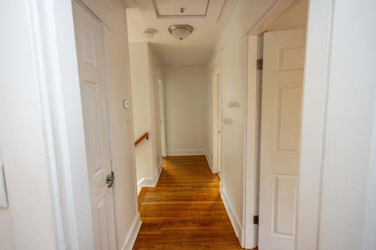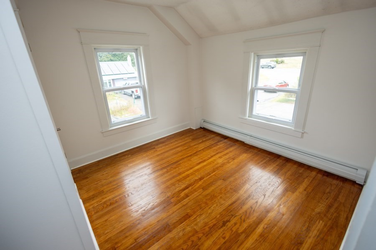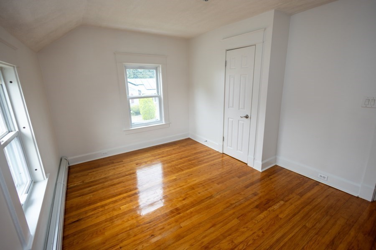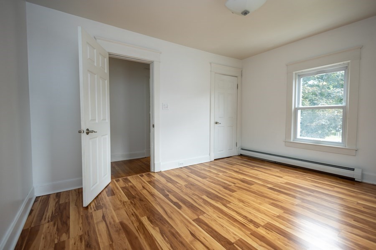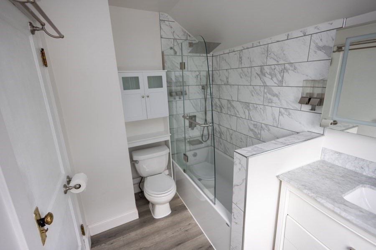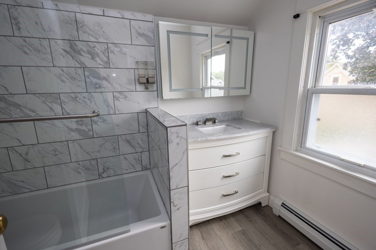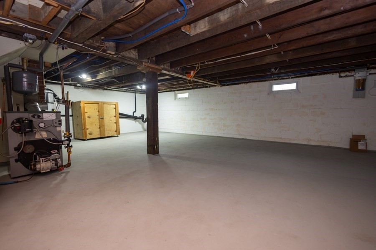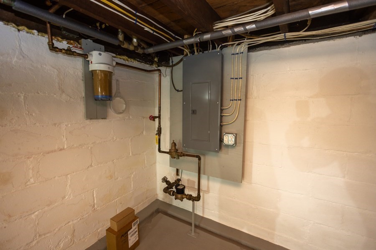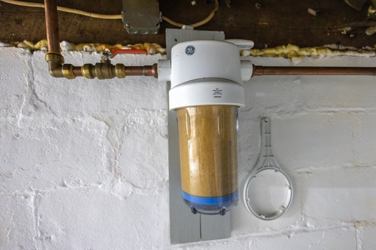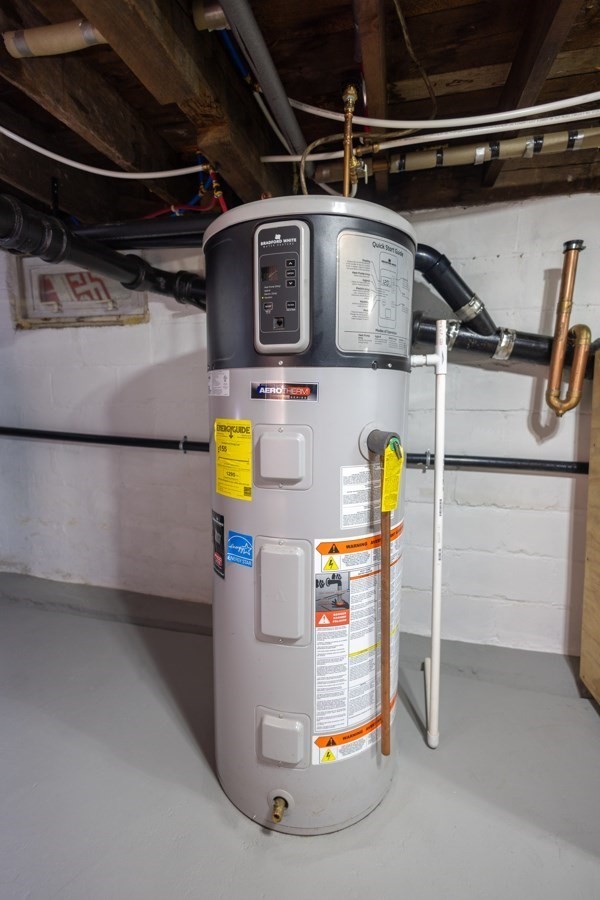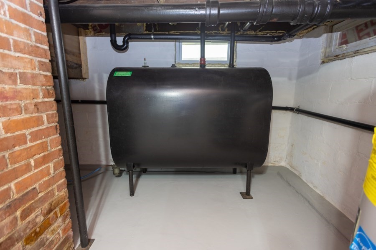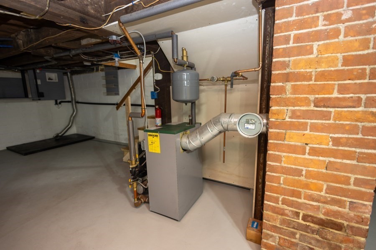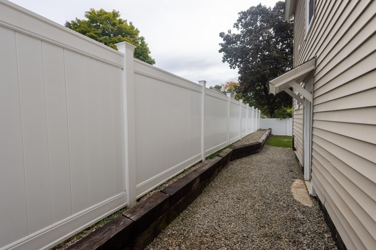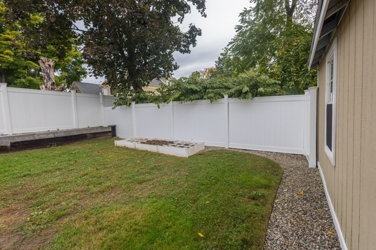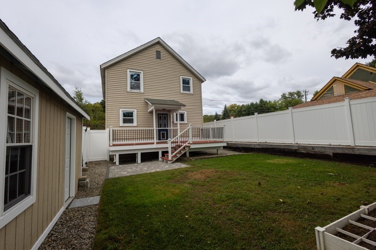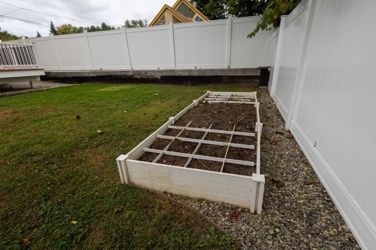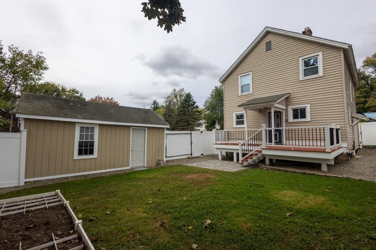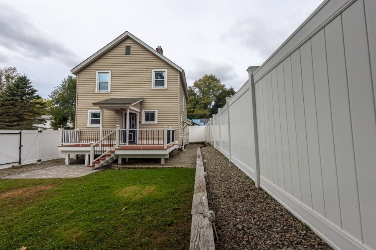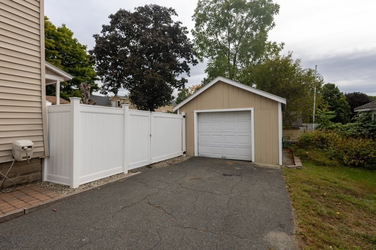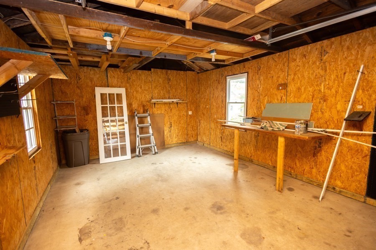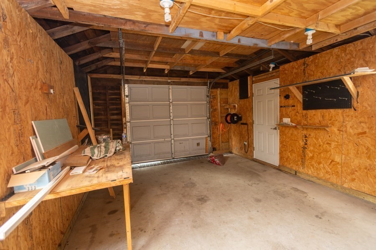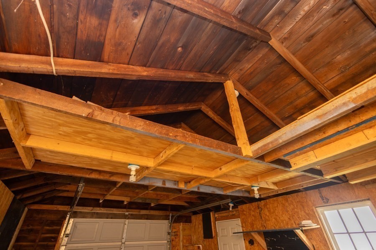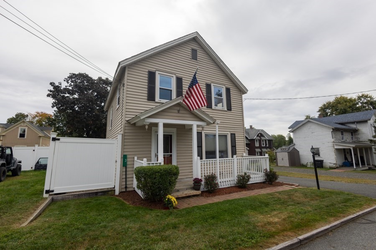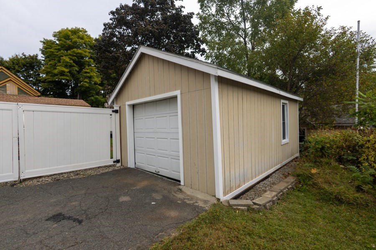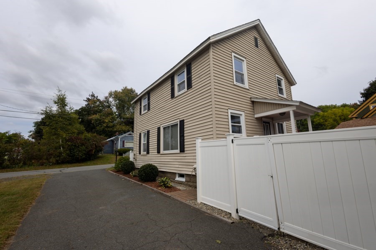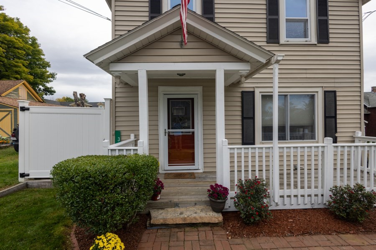Property Description
Property Overview
Property Details click or tap to expand
Kitchen, Dining, and Appliances
- Dishwasher, Microwave, Range, Refrigerator
Bedrooms
- Bedrooms: 3
Other Rooms
- Total Rooms: 7
- Laundry Room Features: Full, Unfinished Basement
Bathrooms
- Full Baths: 2
Amenities
- Bike Path
- Highway Access
- House of Worship
- Park
- Public School
- Shopping
- Walk/Jog Trails
Utilities
- Heating: Central Heat, Geothermal Heat Source, Hot Water Radiators, Individual, Oil, Steam
- Hot Water: Natural Gas
- Cooling: Individual, None
- Electric Info: 200 Amps
- Energy Features: Insulated Windows
- Utility Connections: for Electric Range
- Water: City/Town Water, Private
- Sewer: City/Town Sewer, Private
Garage & Parking
- Garage Parking: Detached
- Garage Spaces: 1
- Parking Features: 1-10 Spaces, Off-Street, Paved Driveway
- Parking Spaces: 3
Interior Features
- Square Feet: 2134
- Interior Features: Internet Available - Broadband
- Accessability Features: Unknown
Construction
- Year Built: 1928
- Type: Detached
- Style: Colonial, Detached,
- Construction Type: Block, Frame
- Foundation Info: Concrete Block
- Roof Material: Aluminum, Asphalt/Fiberglass Shingles
- UFFI: Yes
- Flooring Type: Tile, Wood, Wood Laminate
- Lead Paint: None
- Warranty: No
Exterior & Lot
- Lot Description: City View(s), Cleared, Level
- Exterior Features: Deck, Deck - Wood, Fenced Yard, Patio, Storage Shed
- Road Type: Public
Other Information
- MLS ID# 73294947
- Last Updated: 10/15/24
- HOA: No
- Reqd Own Association: Unknown
- Terms: Contract for Deed, Rent w/Option
Property History click or tap to expand
| Date | Event | Price | Price/Sq Ft | Source |
|---|---|---|---|---|
| 09/29/2024 | Active | $369,900 | $173 | MLSPIN |
| 09/25/2024 | New | $369,900 | $173 | MLSPIN |
Mortgage Calculator
Map & Resources
Four Winds School
Private School, Grades: 6-8
0.21mi
Central Street School
School
0.58mi
Saint Annes School
School
0.67mi
Sheffield Elementary School
Public Elementary School, Grades: 2-5
0.97mi
Hillcrest Elementary School
Public Elementary School, Grades: PK-1
1.06mi
Franklin Cty Sped Program
Special Education, Grades: 9-12
1.63mi
Greenfield Center School
Private School, Grades: K-9
1.63mi
Franklin County Technical School
Vocational/Technical/High School, Grades: 9-12
1.66mi
The Rendezvous
Bar
0.53mi
Shady Glen Diner
Restaurant
0.45mi
Great Falls Harvest
Restaurant
0.55mi
Five Eyed Foc
American Restaurant
0.55mi
Montague Police Department
Local Police
1.62mi
Gill Police Department
Local Police
1.87mi
Greenfield Police Department
Local Police
1.96mi
Farren Care Center
Hospital
2.24mi
Baystate Franklin Medical Center
Hospital
2.46mi
Turners Falls Fire Department
Fire Station
1.62mi
Gill Fire Department
Fire Station
1.88mi
Great Falls Discovery Center
Museum
0.41mi
Shea Theater Arts Center
Theatre
0.51mi
Unity Park
Municipal Park
0.38mi
Peskeomskut Park
Municipal Park
0.71mi
Turner Falls Historic District
Park
0.8mi
Connecticut River Greenway State Park
Nature Reserve
0.18mi
Connecticut River Greenway State Park
State Park
0.39mi
Connecticut River Greenway State Park
Conservation Organization Park
0.47mi
Lillian Street Conservation Area
Municipal Park
1.25mi
French - Samuels Lower Mtn Rd Cr
Private Park
1.67mi
Barton Island
Recreation Ground
0.58mi
Camp Avery
Recreation Ground
1.27mi
Thomas Memorial Golf And Country Club
Golf Course
1.22mi
Carnegie Public Library
Library
0.77mi
Library Media Center
Library
1.64mi
F.L. Roberts
Gas Station
0.51mi
Family Dollar
Variety Store
0.78mi
Food City
Supermarket
0.84mi
Walgreens
Pharmacy
0.82mi
Seller's Representative: Kimber Bradley, Robin Delaney Real Estate
MLS ID#: 73294947
© 2024 MLS Property Information Network, Inc.. All rights reserved.
The property listing data and information set forth herein were provided to MLS Property Information Network, Inc. from third party sources, including sellers, lessors and public records, and were compiled by MLS Property Information Network, Inc. The property listing data and information are for the personal, non commercial use of consumers having a good faith interest in purchasing or leasing listed properties of the type displayed to them and may not be used for any purpose other than to identify prospective properties which such consumers may have a good faith interest in purchasing or leasing. MLS Property Information Network, Inc. and its subscribers disclaim any and all representations and warranties as to the accuracy of the property listing data and information set forth herein.
MLS PIN data last updated at 2024-10-15 18:08:00



