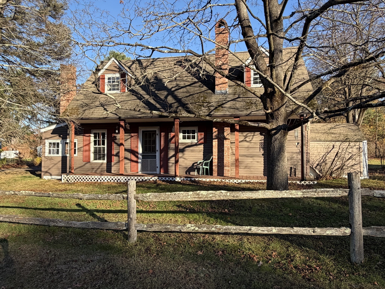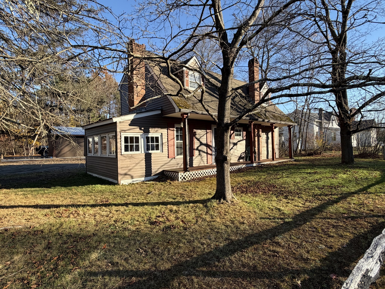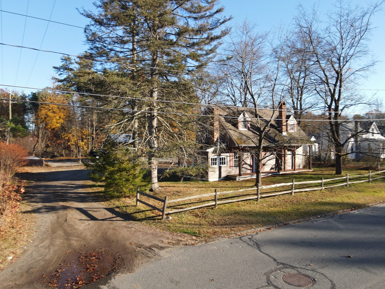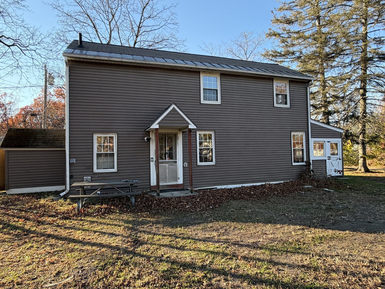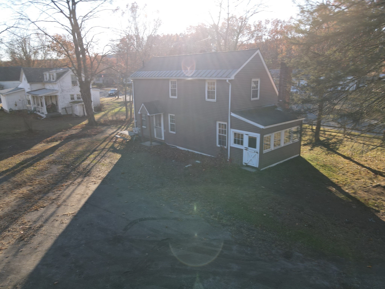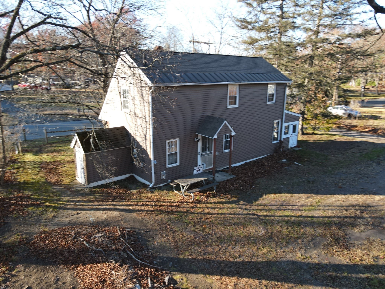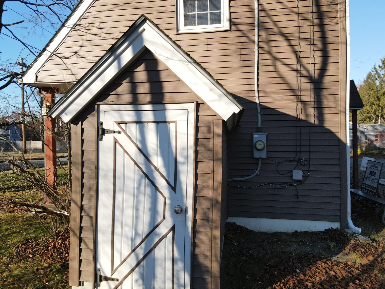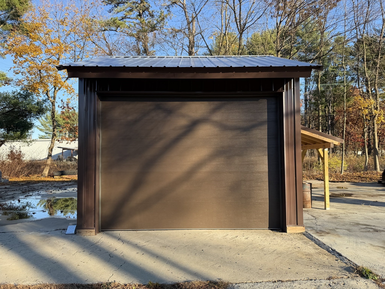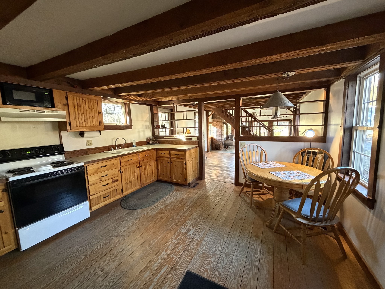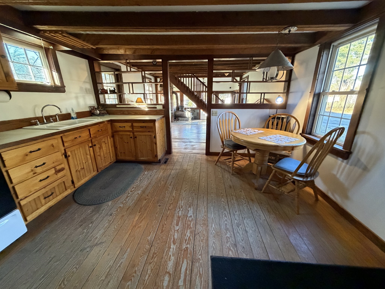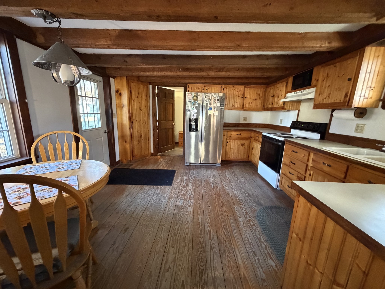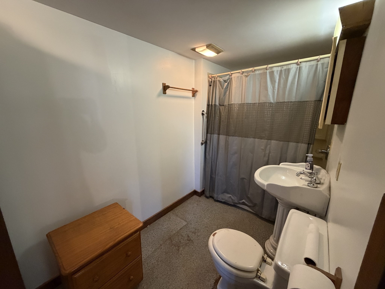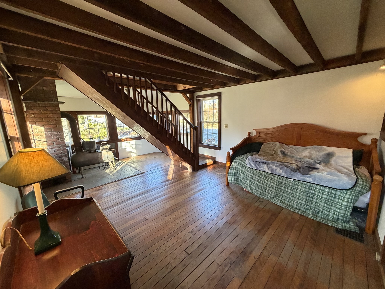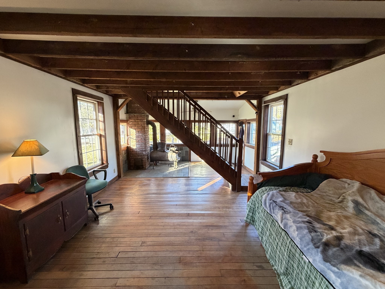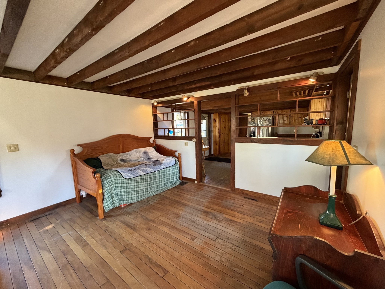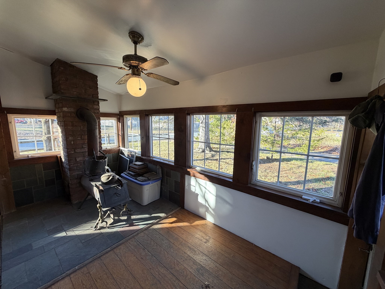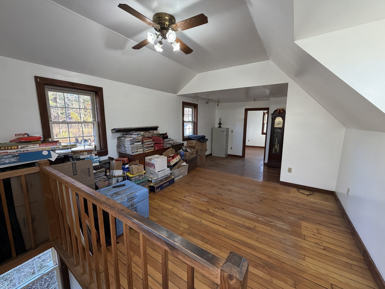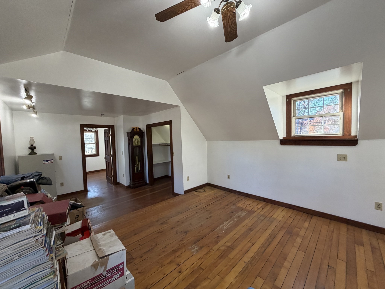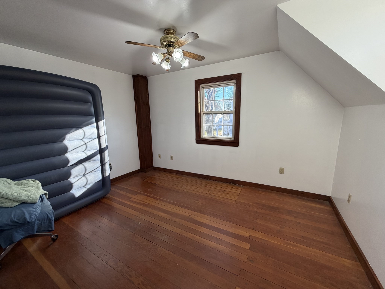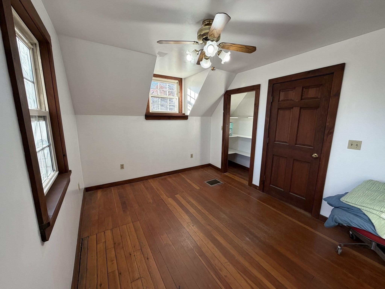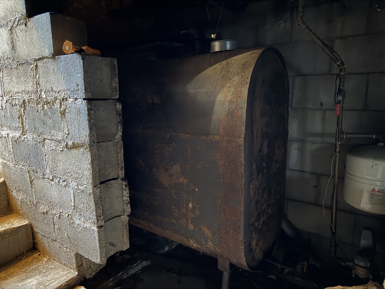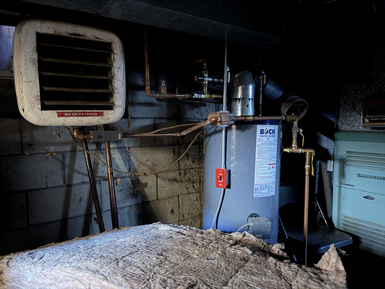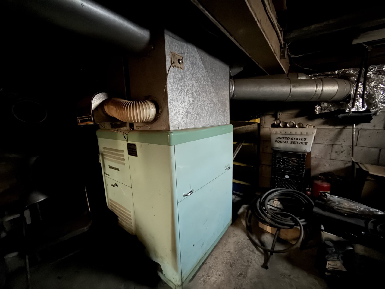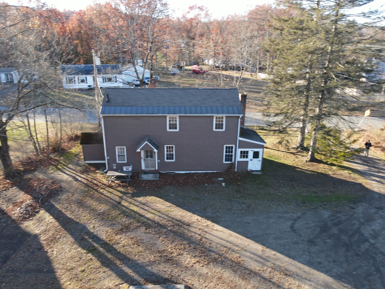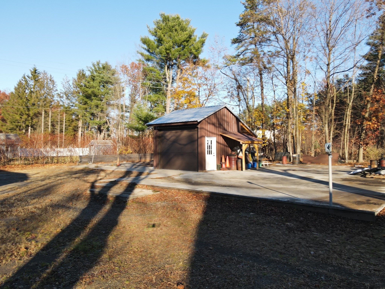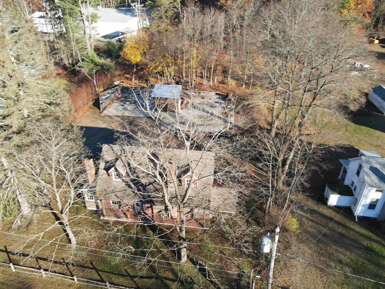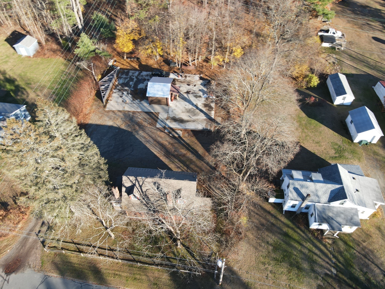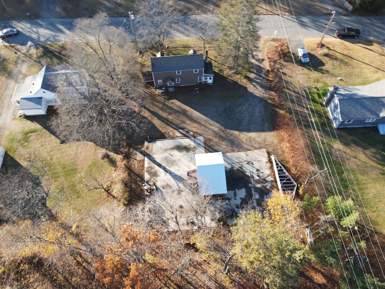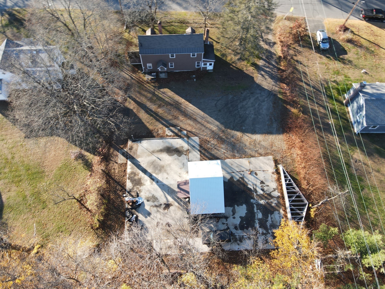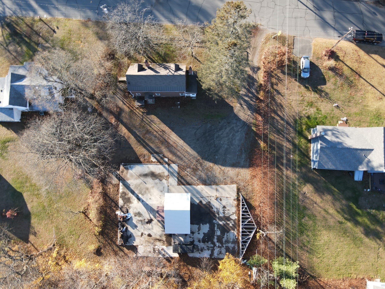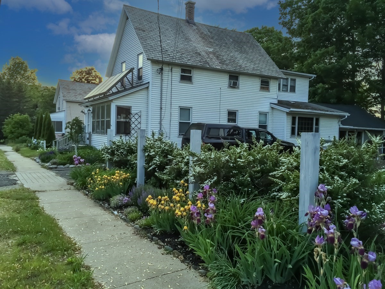
Property Overview
Kitchen, Dining, and Appliances
- Kitchen Level: First Floor
- Dining Area, Flooring - Laminate
- Dishwasher, Dryer, Range, Refrigerator, Washer
- Dining Room Level: First Floor
- Dining Room Features: Crown Molding, Flooring - Wood
Bedrooms
- Bedrooms: 5
- Master Bedroom Level: Second Floor
- Master Bedroom Features: Crown Molding, Flooring - Wood
- Bedroom 2 Level: Second Floor
- Master Bedroom Features: Flooring - Wood
- Bedroom 3 Level: Second Floor
- Master Bedroom Features: Crown Molding, Flooring - Wood
Other Rooms
- Total Rooms: 9
- Living Room Level: First Floor
- Living Room Features: Crown Molding, Flooring - Wood
- Laundry Room Features: Concrete Floor, Full
Bathrooms
- Full Baths: 1
- Half Baths 1
- Bathroom 1 Level: First Floor
- Bathroom 1 Features: Bathroom - Half, Dryer Hookup - Electric, Washer Hookup
- Bathroom 2 Level: Second Floor
- Bathroom 2 Features: Bathroom - Full, Bathroom - With Tub
Amenities
- Laundromat
- Medical Facility
- Park
- Public Transportation
- Shopping
- Walk/Jog Trails
Utilities
- Heating: Hot Water Radiators, Oil
- Heat Zones: 1
- Hot Water: Tank
- Cooling: Window AC
- Energy Features: Insulated Windows
- Utility Connections: Washer Hookup, for Electric Dryer, for Electric Range
- Water: City/Town Water
- Sewer: City/Town Sewer
Garage & Parking
- Garage Parking: Detached
- Garage Spaces: 2
- Parking Features: Off-Street
- Parking Spaces: 3
Interior Features
- Square Feet: 2054
- Accessability Features: Unknown
Construction
- Year Built: 1900
- Type: Detached
- Style: Colonial
- Construction Type: Frame
- Foundation Info: Brick, Fieldstone
- Roof Material: Asphalt/Fiberglass Shingles
- Flooring Type: Laminate, Wood
- Lead Paint: Unknown
- Warranty: No
Exterior & Lot
- Lot Description: Level
- Exterior Features: Deck - Wood, Gutters, Porch
- Road Type: Paved, Public, Publicly Maint.
Other Information
- MLS ID# 73082219
- Last Updated: 05/31/23
- HOA: No
- Reqd Own Association: Unknown
| Date | Event | Price | Price/Sq Ft | Source |
|---|---|---|---|---|
| 05/31/2023 | Sold | $345,000 | $168 | MLSPIN |
| 05/08/2023 | Under Agreement | $339,900 | $165 | MLSPIN |
| 04/24/2023 | Contingent | $339,900 | $165 | MLSPIN |
| 04/23/2023 | Active | $339,900 | $165 | MLSPIN |
| 04/19/2023 | Back on Market | $339,900 | $165 | MLSPIN |
| 03/25/2023 | Temporarily Withdrawn | $339,900 | $165 | MLSPIN |
| 03/15/2023 | Contingent | $339,900 | $165 | MLSPIN |
| 03/14/2023 | Back on Market | $339,900 | $165 | MLSPIN |
| 03/05/2023 | Contingent | $339,900 | $165 | MLSPIN |
| 03/03/2023 | Active | $339,900 | $165 | MLSPIN |
| 02/27/2023 | New | $339,900 | $165 | MLSPIN |
Map & Resources
Federal Street School
Public Elementary School, Grades: K-4
0.17mi
Greater Commonwealth Virtual School
Public School, Grades: K-12
0.3mi
Greenfield Middle School
Public Middle School, Grades: 5-7
0.44mi
Math & Science Academy
School
0.8mi
Conway Street School
School
0.89mi
Son Beam Christian School
School
0.97mi
Newton School
Public Elementary School, Grades: K-4
0.99mi
Greenfield High School
Public Secondary School, Grades: 8-12
1.09mi
Greenfield Coffee
Coffee Shop
0.27mi
The Brass Buckle
Cafe
0.38mi
The Cookie Factory
Cafe
0.54mi
Taco Bell
Tex Mex (Fast Food)
1.58mi
KFC
Chicken (Fast Food)
1.59mi
Hope and Olive
Regional Restaurant
0.28mi
Thai Blue Ginger
Thai Restaurant
0.29mi
Magpie Woodfired Pizzeria
Gourmet & Pizza Restaurant
0.29mi
Greenfield Fire Department
Fire Station
0.16mi
Turners Falls Fire Department
Fire Station
2.39mi
Baystate Franklin Medical Center
Hospital
0.3mi
Farren Care Center
Hospital
0.92mi
Franklin County Sheriff
County Police
0.99mi
Greenfield Police Department
Local Police
1.07mi
Montague Police Department
Local Police
2.37mi
Greenfield Garden Cinemas
Cinema
0.25mi
YMCA in Greenfield
Sports Centre
0.18mi
Abercrombie Field
Sports Centre. Sports: Baseball
1.12mi
Veterans Mall
Park
0.33mi
Greenfield Skate Park
Park
0.34mi
Rocky Mountain Park
Municipal Park
0.34mi
Greenfield Energy Park
Park
0.39mi
Temple Woods
Municipal Park
0.42mi
Highland Park
Municipal Park
0.45mi
Beacon Field
Municipal Park
0.46mi
Hillside Park
Municipal Park
0.66mi
Oak Courts Playground
Playground
1.13mi
Thomas Memorial Golf And Country Club
Golf Course
1.56mi
The Country Club of Greenfield
Golf Course
1.78mi
Franklin County Fairgrounds
Recreation Ground
0.94mi
Green River Swimming Area
Recreation Ground
1.47mi
Murphy Park
Recreation Ground
1.62mi
M&T Bank
Bank
0.2mi
Greenfield Savings Bank
Bank
0.21mi
Greenfield Co-operative Bank
Bank
0.69mi
Extreme Styles
Hairdresser
1.09mi
Speedway
Gas Station
0.6mi
Sunoco
Gas Station
0.75mi
Cumberland Farms
Gas Station
0.82mi
Shell
Gas Station
1.08mi
CVS Pharmacy
Pharmacy
0.21mi
Rite Aid
Pharmacy
0.5mi
Walgreens
Pharmacy
0.59mi
Walgreens
Pharmacy
0.61mi
Wilson's Department Store
Department Store
0.34mi
John's
Convenience
0.27mi
Speedway
Convenience
0.6mi
Country Mart
Convenience
0.63mi
Real Estate Resources
 As a full-service lender providing industry-best solutions, BayCoast Mortgage can help make homeownership a reality for you. Want to get preapproved? Start today!
As a full-service lender providing industry-best solutions, BayCoast Mortgage can help make homeownership a reality for you. Want to get preapproved? Start today!
 With an unmatched team of professionals dedicated to customer service and responsiveness, you can trust Mark’s to handle every aspect of your move. Get an Estimate!
With an unmatched team of professionals dedicated to customer service and responsiveness, you can trust Mark’s to handle every aspect of your move. Get an Estimate!
Seller's Representative: Bobbie Pitkin, Coldwell Banker Realty - Western MA
MLS ID#: 73082219
© 2025 MLS Property Information Network, Inc.. All rights reserved.
The property listing data and information set forth herein were provided to MLS Property Information Network, Inc. from third party sources, including sellers, lessors and public records, and were compiled by MLS Property Information Network, Inc. The property listing data and information are for the personal, non commercial use of consumers having a good faith interest in purchasing or leasing listed properties of the type displayed to them and may not be used for any purpose other than to identify prospective properties which such consumers may have a good faith interest in purchasing or leasing. MLS Property Information Network, Inc. and its subscribers disclaim any and all representations and warranties as to the accuracy of the property listing data and information set forth herein.
MLS PIN data last updated at 2023-05-31 17:05:00




